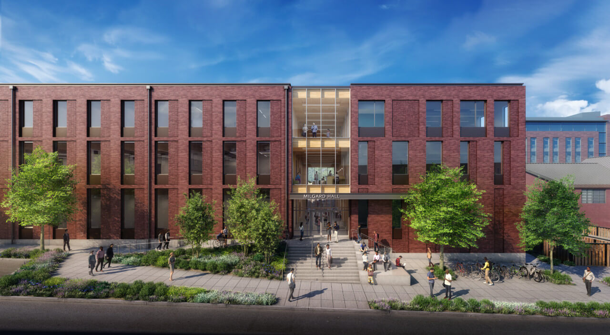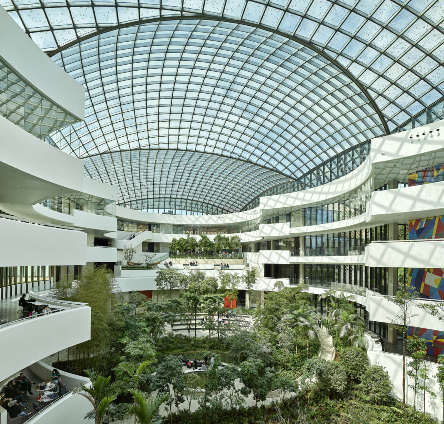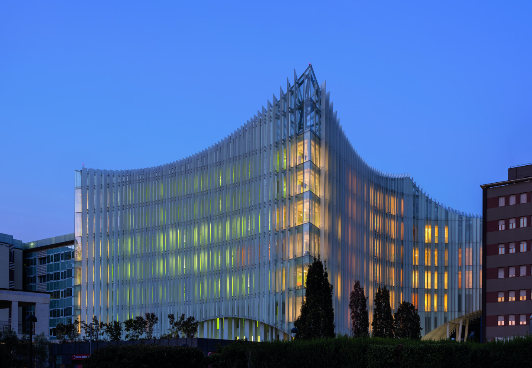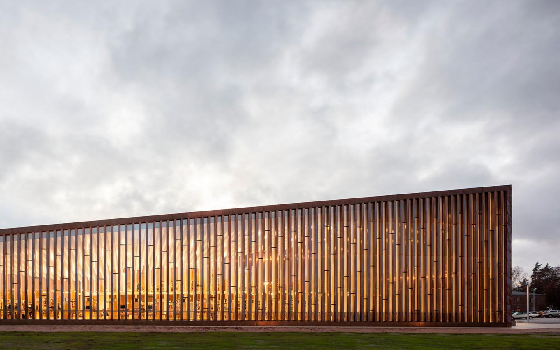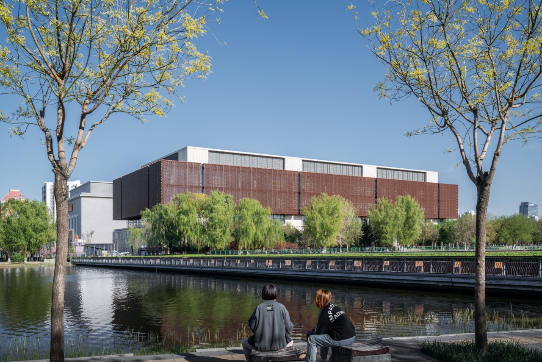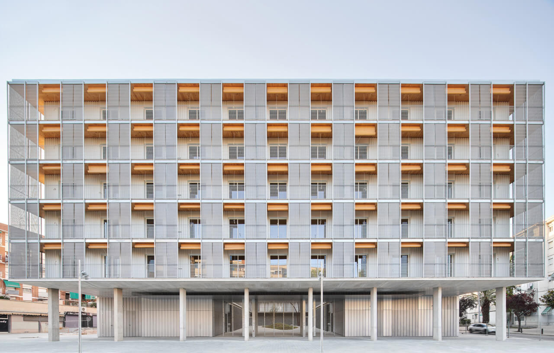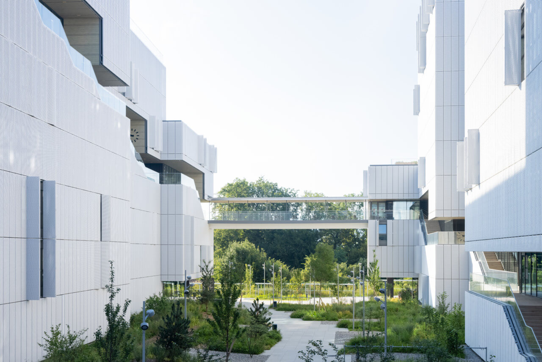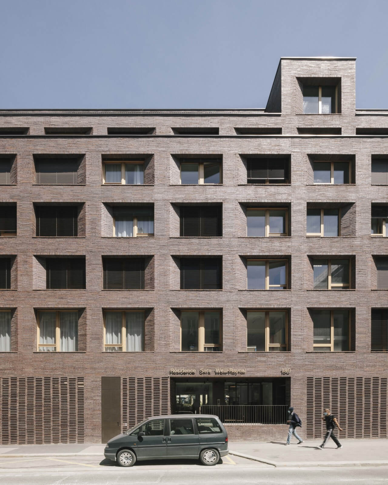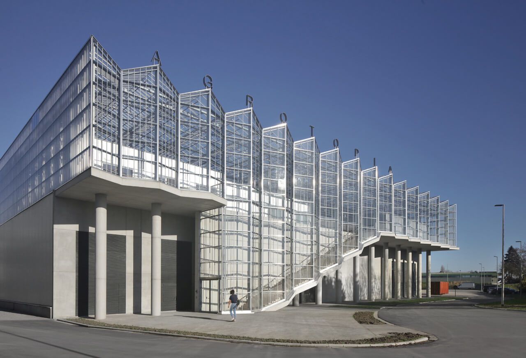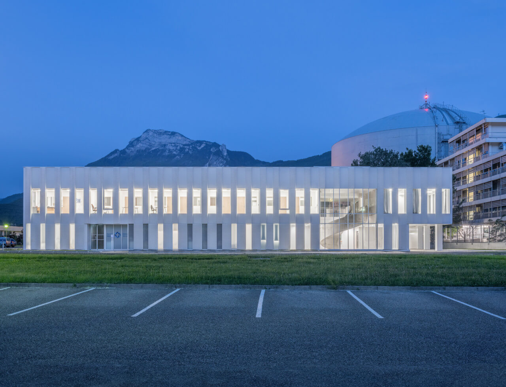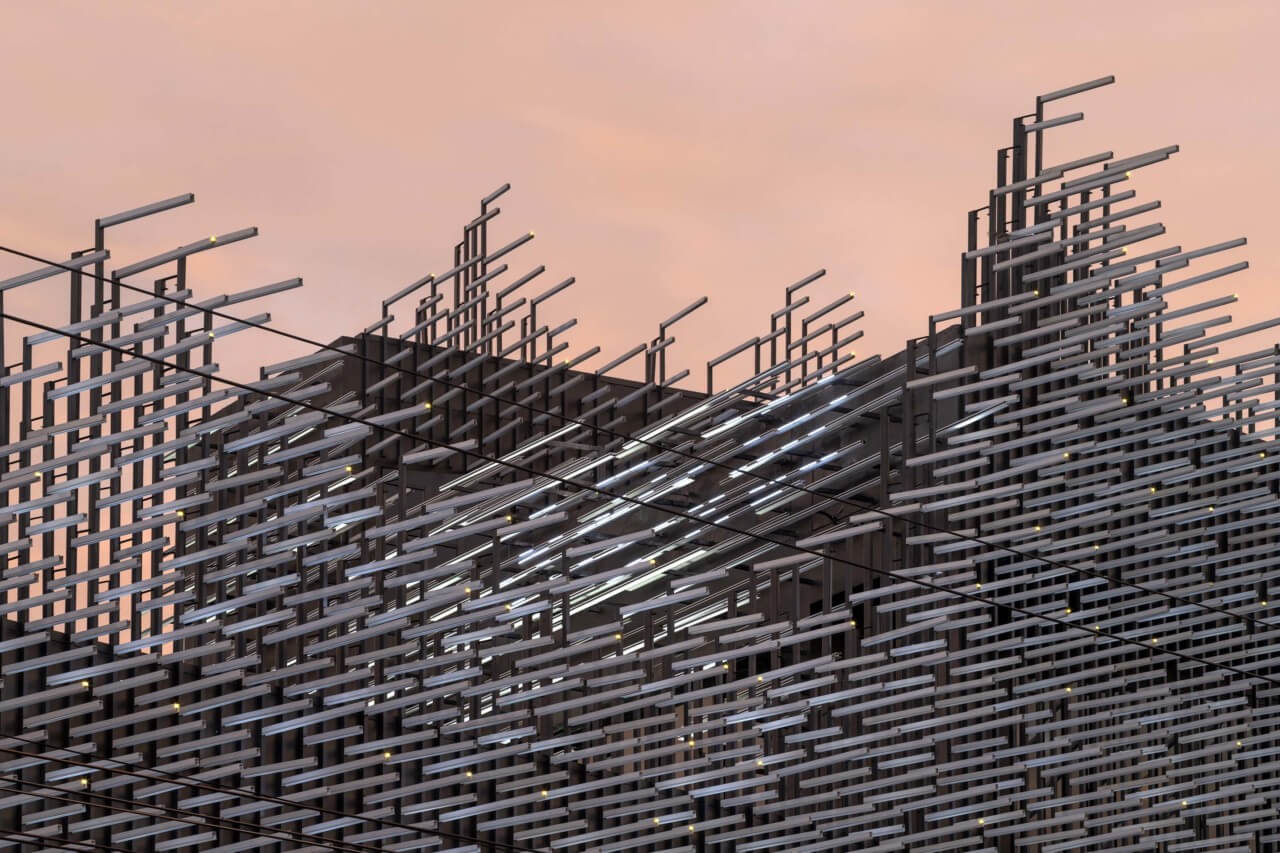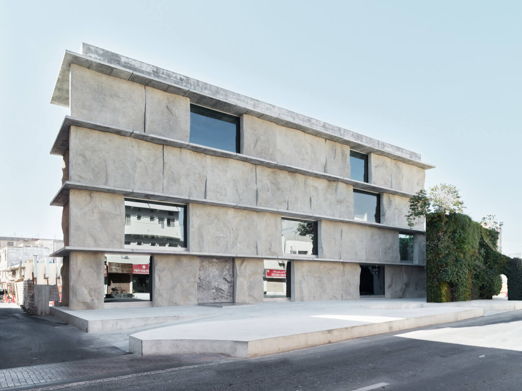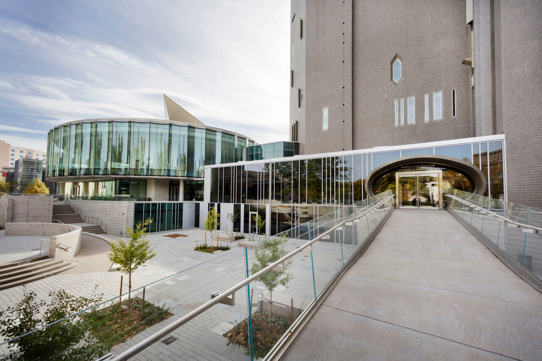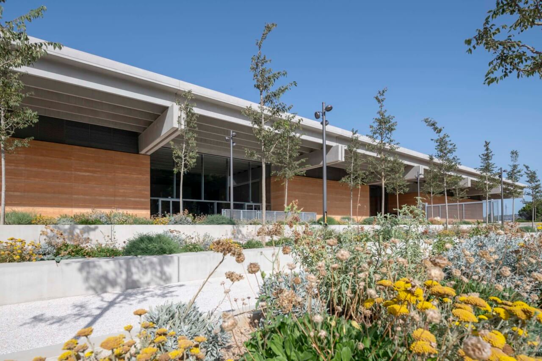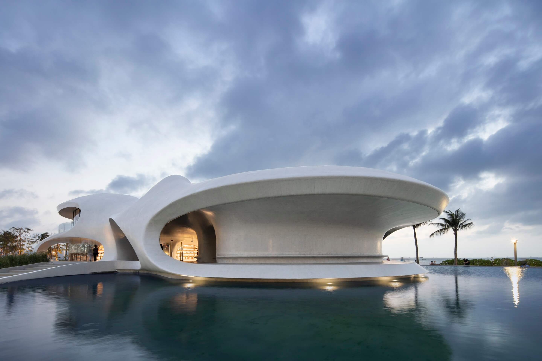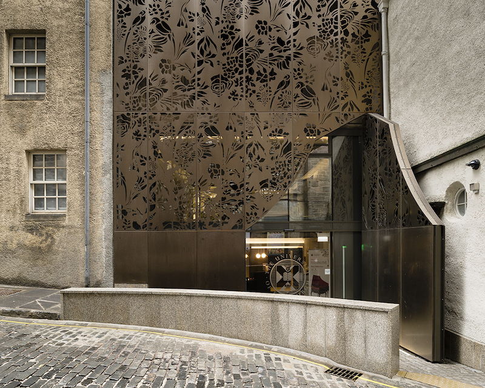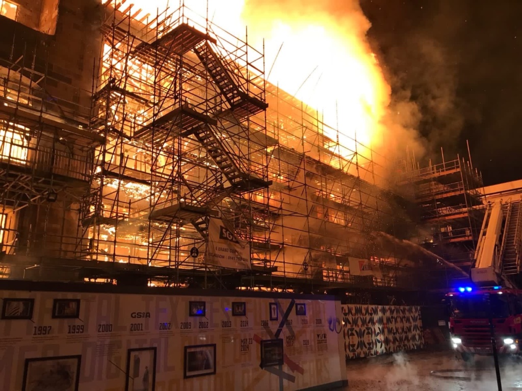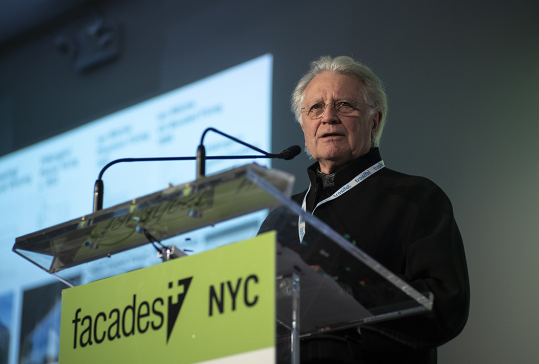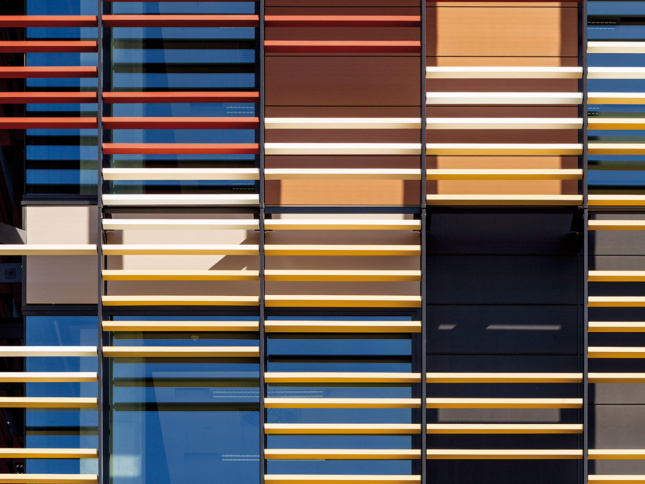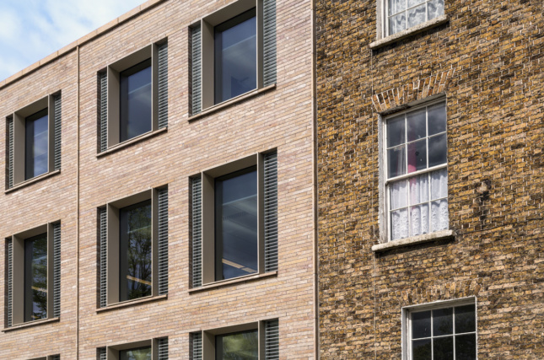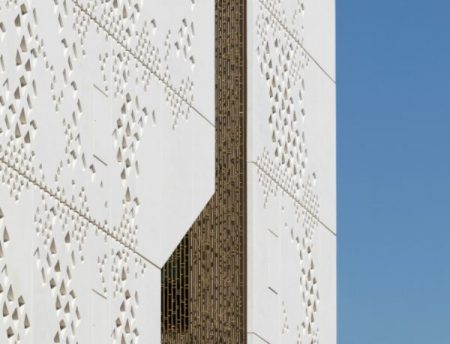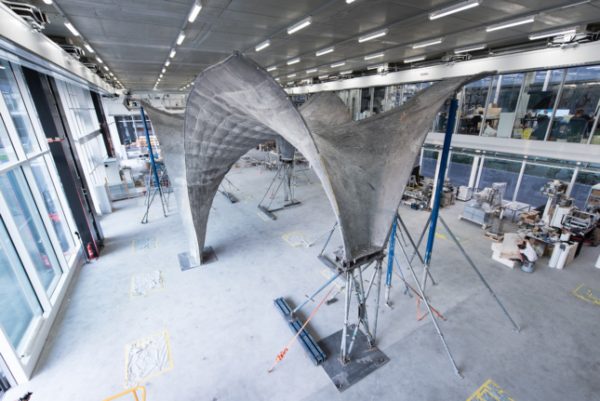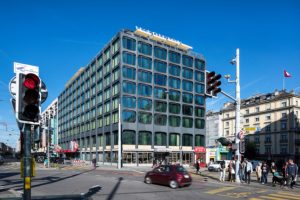TimberCon, presented by The Architect’s Newspaper in partnership with the Mass Timber Institute, returns virtually on September 28. This year’s edition features leading projects and practitioners from across the U.S. and Canada sharing advances in timber design, engineering, and construction. Mass timber is of growing interest across North America as firms and clients seek to
BROUGHT TO YOU BY: Architect Safdie Architects Location São Paulo, Brazil Opening August, 2022 Programmer, Interior Planner, and Executive Architect Perkins&Will Landscape Architect Isabel Duprat Skylight Sub-Contractor Seele Structural Engineer Thornton Tomasetti, Avila Engenharia, BRZ Experts Facade Thornton Tomasetti, Crescencio Environmental Atelier Ten, Ca2 Horticulture Sue Minter General Contractor Racional Engenharia Exposed Concrete Beams Peri
Brought to you by: Architect Mario Cucinella Architects Location Milan, Italy Completion Date January, 2022 Structural Engineer Ballardini Studio di Ingegnaria Service Engineer Deerns Italia Contractor Itinera Facades Aza Aghito Zambonini Glass Sentire AZA Facades Profile Schüco Italia Sunscreen Blades Laminam REI Doors AGEZE Italia Lighting iGuzzini Mario Cucinella Architects’ San Raffaele Hospital breaks down
Brought to you by: Read More… The post Chinese Museum of Traditional Culture facade “floats” above Beijing’s Central Axis appeared first on The Architect’s Newspaper.
Brought to you by: Architect Peris+Toral Arquitectes Location Cornellà de Llobregat, Catalonia, Spain Occupied 2021 Read More… The post Metal mesh screens reduce solar gain on Spain’s largest wood-framed residential building appeared first on The Architect’s Newspaper.
Architect Kengo Kuma & Associates Location Geneva, Switzerland Local Architect CCHE Structure 2M Ingénierie Civile SA Landscape EMF Paisatge Lighting Design Light IQ Facade Consultant Sottas SA Contractor Complex Bau MEP Weinmann Energies Electricity DSRG Engineering – Scherler SA Featuring a stepped promenade that cuts through an otherwise uniform grid of operable screened windows, Kengo
Brought to you by: Architect Avenier Cornejo architectes Location Paris, France Completion Date May 2022 Structural Engineering EVP Ingénierie Quantity Surveyors Bureau Michel Forgue Landscape BASE Green Credentialing ETAMINE Consultant SemPariSeine Brick Kolumba by Petersen Tegl Brick Distributor Harpage Brick Installation Delta Sud Brick Support Bracket Etanco Wood Joinery Bildau Bussmann Sun Shades Lamisol III
Brought to you by: Architect META architectuurbureau and van Bergen Kolpa Architecten Location Roeselare, Belgium Completion Date September 2021 Diffuse Glass Vetrasol Greenhouse Roof BOAL Screens Phormium Stability and Technical Studies Tractebel Cultivation Techniques Studies Wageningen University & Research, BU Greenhouse Horticulture Greenhouse Studies Smiemans Projects Built atop an existing concrete office building, the Agrotopia
Architects Levitt Bernstein, TKMT Location Grenoble, France Completion Date 2021 Aluminum Curtain Wall System Wicona Insulated Solid Metal Panels l’Emaillerie Alsacienne Double Glazing with Sun Protection AGC Perforated Aluminum Panels Local fabricators, Rhône-Alpes Region, France With the Alps rising behind it, the white aluminum and glass facade of the Neutron Research Centre at Institut Laue-Langevin
Nonthaburi’s new Museum of Modern Aluminum (MoMA), designed by Hung And Songkittipakdee design and research (HAS) gives a new face to Thailand’s history as an aluminum manufacturing hub along one of the busiest thoroughfares outside of Bangkok. While the design team wanted to use the material throughout the building to reflect the museum’s content, the
In 2012, AN launched the first Facades+ event based upon a simple but incontrovertible observation: buildings account for 40 percent of global carbon emissions and one of the best ways to mitigate that impact is through improving the energy performance of facades. We surveyed the field only to find that there were no conferences
Nestled into an existing vertical garden designed by Patrick Blanc, the 35 Green Corner Building by local firm Studio Anne Holtrop makes a monolithic statement in Muharraq, Bahrain. The space, which acts as art collection storage for the Sheikh Ebrahim Center, has a very simple and shallow plan—four stories each consisting of two identical rooms
Up until the mid-20th century, the incorporation of glazing into any project was an exorbitantly expensive decision and potentially fraught with error due to the irregularity of manufacturing processes. The development of float glass through the Pilkington process, which can be roughly described as rolling molten glass over a tin bath, has enabled continually growing
The French city of Narbonne, founded by Romans in 118 BC, is known for its rich historic heritage. Once a major Roman port, the city has recently added a new archaeology museum, Narbo Via. The museum’s two-story structure rests atop a single landscaped plinth and is intended to evoke a sense of monument in both its refined structural
The Cloudscape of Haikou opened on April 21st, 2021, welcoming users and park visitors from the coastal city of Haikou, China, to the intimate library and waystation. Commissioned by the city’s Tourism and Culture Investment Holding Group, the sinuous concrete Cloudscape is the first of 16 coastal pavilions that will be built to rejuvenate the public space along
In 2017, the British firm Page \ Park Architects unveiled its restoration of Edinburgh’s St. Cecilia’s Hall. The approximately 15,000 square-foot project consisted of the restoration of the neglected concert hall, bringing the complex up to contemporary-building standards, and designing substantial modern additions to Scotland’s oldest purpose-built concert hall such as a four-story entrance building.
According to recent reports, sections of the Glasgow School of Art will be disassembled over the coming days. Officials studying the June 15th blaze have observed a larger degree of settling and movement among the remaining sections of the building than originally anticipated, enough to prompt the investigative team to begin dismantling the south facade of
On April 19, for the afternoon keynote of The Architect’s Newspaper’s Facades+conference in New York, architect Ian Ritchie discussed his decades-long involvement in forward-looking glass architecture. Beginning with the tongue-in-cheek statement, “Glass is the answer; what was the question?” the British architect detailed the technological specifications and design considerations behind his projects. Ranging in size from personal residences to convention centers, the projects convey
Nestled into a small inner-city suburb of Sydney sits a new business school facility for the University of Sydney. The building, designed by Woods Bagot across three of their fifteen global offices, consolidates facilities that were once scattered across nine buildings on campus while supporting a student body of over 6,000 students. The massing of the building weaves into
Located in Dublin’s historic D4 district, Eaton House serves as Eaton Corporation’s new global headquarters. It is located in an early 19th-century Georgian neighborhood containing a mix of residences, small businesses, parks, and embassies. The project occupies the site of five original terrace houses dating to 1830. A new building replaced these houses in 1970 following their demolition. This
Constructed adjacent to a UNESCO World Heritage site, the new Palace of Justice in Córdoba, Spain delivers a contemporary take on the traditional courtyard typology and Moorish screening techniques found throughout the city. Led by Dutch firm Mecanoo and Spain’s AYESA, the 51,000-square-foot super dense project was initially awarded after a competition in 2006, and after a long
A full-scale prototype of the design was the culmination of a four-year research project by ETH Zürich, and now the thin-shell integrated system’s concrete roof is under construction. The razor-thin assembly, built over the course of six months, tapers to an impressive one-inch thickness at the perimeter, averaging two inches thick across its more than 1,700 square feet
Electrochromic glass by SageGlass allows for facade shading without impeding views. This technology is perhaps most beneficial in a place like downtown Geneva, Switzerland, where mid-rise housing and office blocks frame distant views to snow-capped mountains and Lake Geneva. Recently, the Warwick Geneva Hotel became the first hotel in the world to be fitted with
