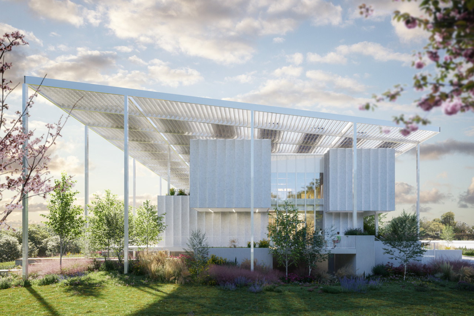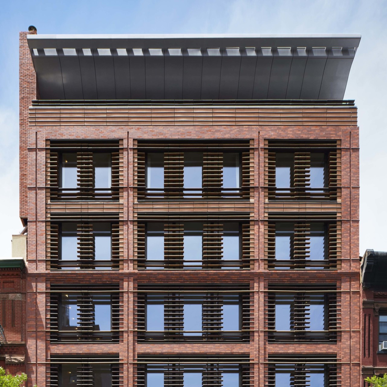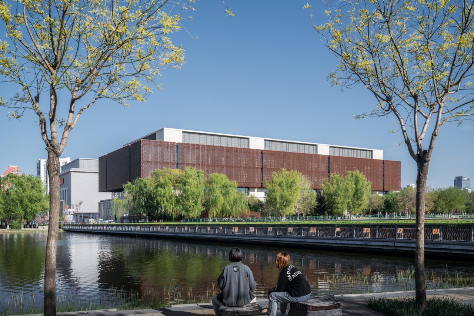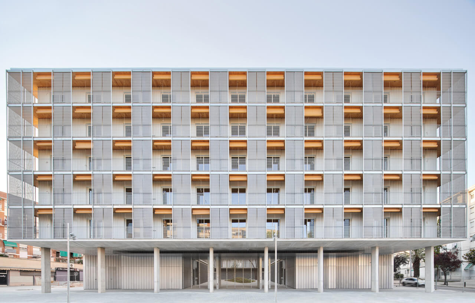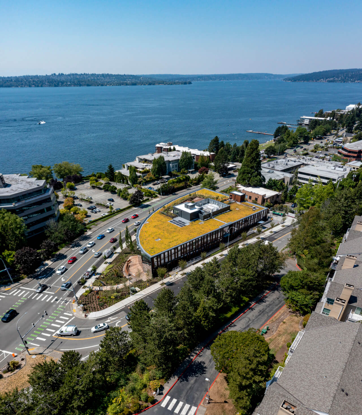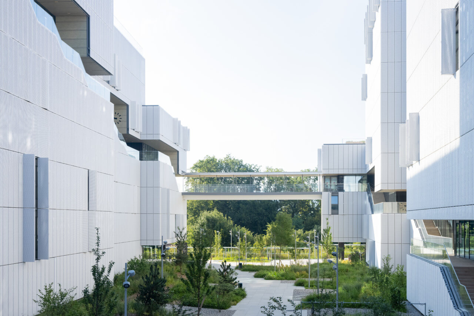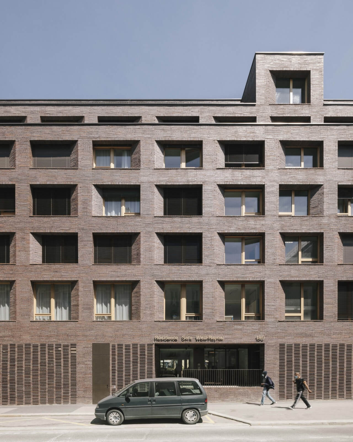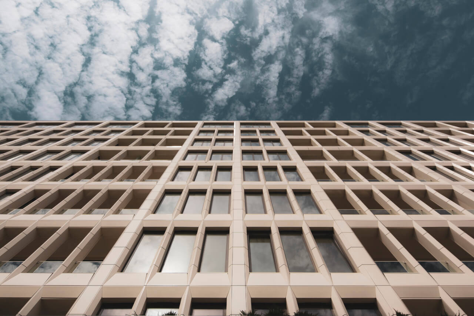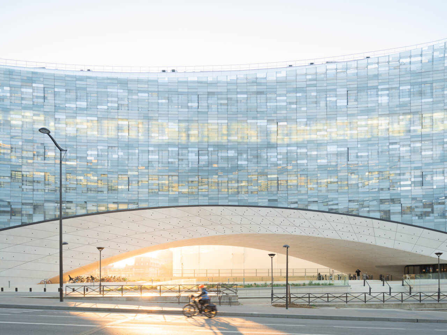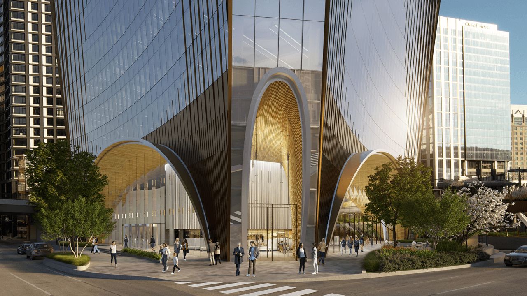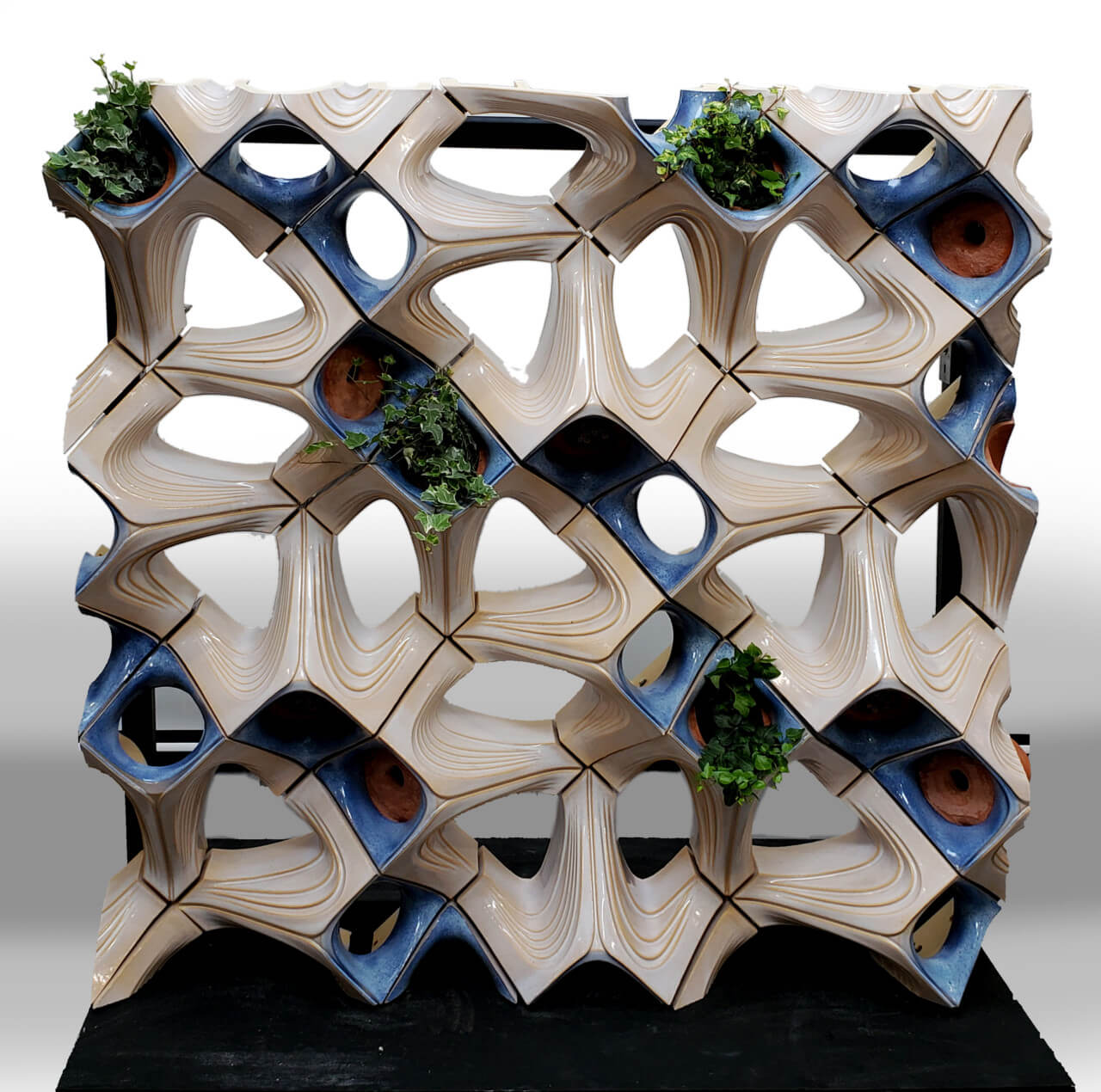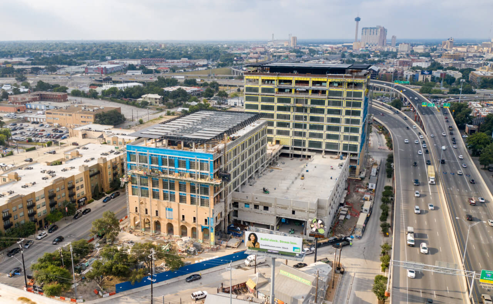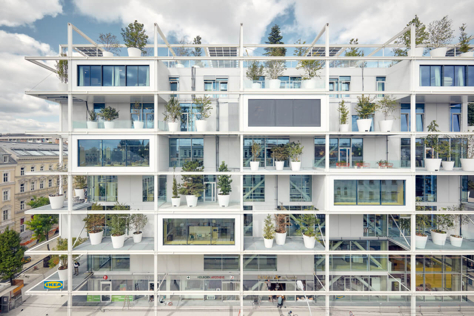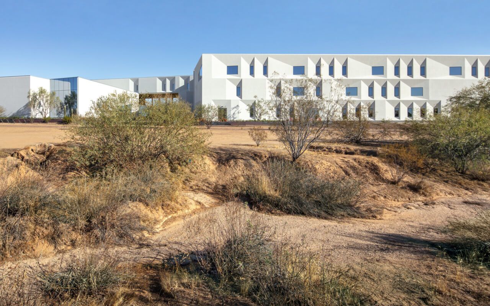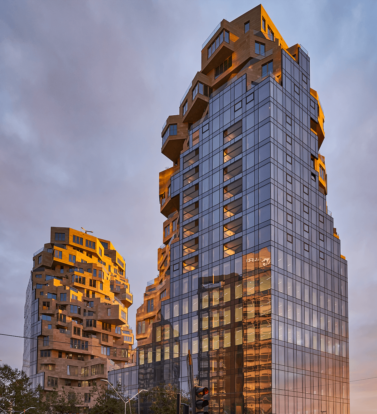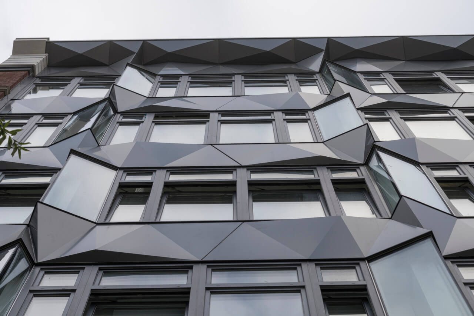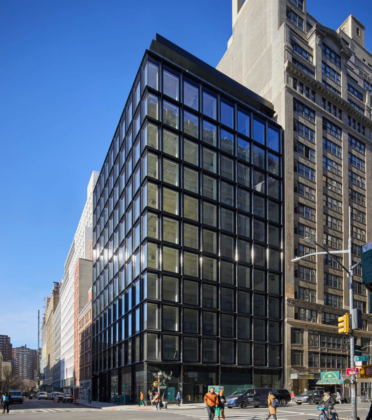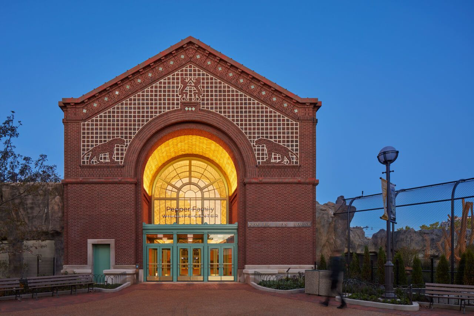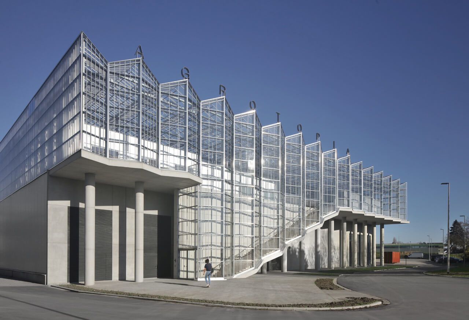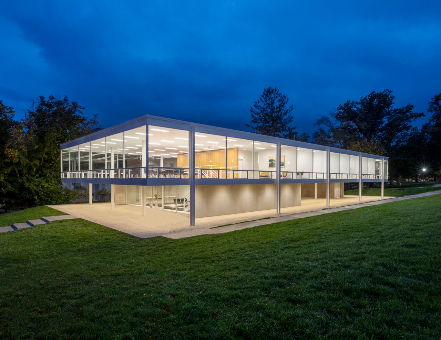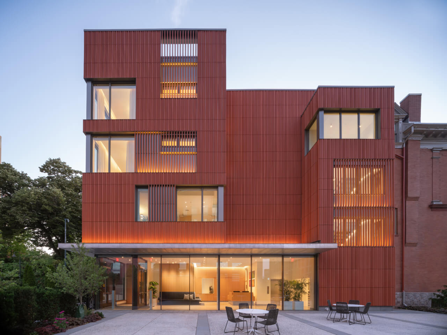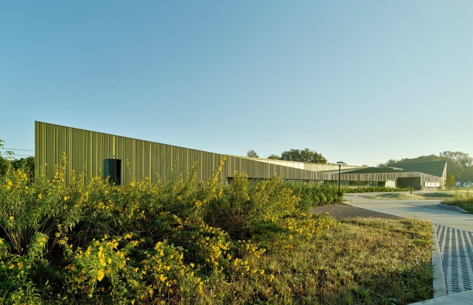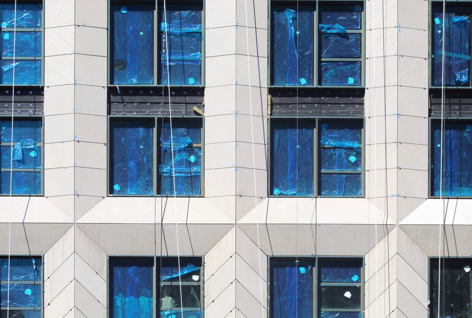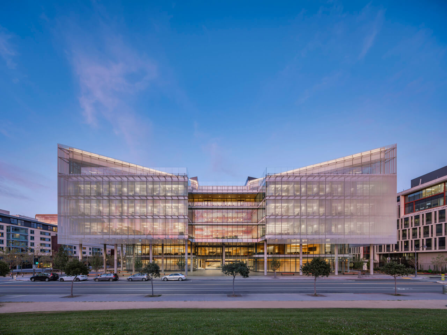Brought to you by: Architect Kevin Daly Architects; PRODUCTORA Location Houston, Texas Projected Completion October 2022 General Contractor W.S. Bellows Civil Engineering Brown & Gay Engineers Structural Engineering Arup Texas Landscape Tom Leader Studio Envelope Consultant CDC Sustainability Consultant Transsolar Custom Aluminum Metal Panels Cold-rolled 14ga Aluminum, Powder coated, by Kinetica Sub-girt Aluminum Framing Kinetica
Brought to you by: Architect BKSK Architects Location New York, New York Completion July 2022 Developer Roe Corporation Construction Manager Hudson Meridian Construction Group Interior Design Alyssa Kapito Interiors & BKSK Architects Terra-cotta Ceipo Ceramiche Brick Hebron Brick Company Glazing Guardian UltraClear Low Iron Residential windows and glazed doors: Zola Thermo Clad and Thermo Plus
Brought to you by: Read More… The post Chinese Museum of Traditional Culture facade “floats” above Beijing’s Central Axis appeared first on The Architect’s Newspaper.
Brought to you by: Architect Peris+Toral Arquitectes Location Cornellà de Llobregat, Catalonia, Spain Occupied 2021 Read More… The post Metal mesh screens reduce solar gain on Spain’s largest wood-framed residential building appeared first on The Architect’s Newspaper.
Architect LMN Architects Location Kirkland, Washington Occupied 2021 Structural and Civil Engineer Coughlin Porter Lundeen, Inc. Read More… The post Cascading glass wraps mass timber office building in Kirkland by LMN Architects appeared first on The Architect’s Newspaper.
Architect Kengo Kuma & Associates Location Geneva, Switzerland Local Architect CCHE Structure 2M Ingénierie Civile SA Landscape EMF Paisatge Lighting Design Light IQ Facade Consultant Sottas SA Contractor Complex Bau MEP Weinmann Energies Electricity DSRG Engineering – Scherler SA Featuring a stepped promenade that cuts through an otherwise uniform grid of operable screened windows, Kengo
Brought to you by: Architect Avenier Cornejo architectes Location Paris, France Completion Date May 2022 Structural Engineering EVP Ingénierie Quantity Surveyors Bureau Michel Forgue Landscape BASE Green Credentialing ETAMINE Consultant SemPariSeine Brick Kolumba by Petersen Tegl Brick Distributor Harpage Brick Installation Delta Sud Brick Support Bracket Etanco Wood Joinery Bildau Bussmann Sun Shades Lamisol III
Brought to you by: Occupying nearly a full block along 4th Avenue in Boerum Hill, Brooklyn, INC Architecture & Design’s Saint Mark’s Place is lightened by its off-white terra-cotta facade. Clad in over 8,000 terra-cotta panels, the building houses 100 condominiums spanning 112,631 square feet and twelve floors, with ground floor retail. Common spaces include
Brought to you by: Since 2012, AN Media has hosted the Facades+ conference series, whose aim is to highlight the state of the art in building enclosure design and technology. Certain facade techniques and assemblies have predominated during this period. Many were necessitated by evolving climate standards and an awareness of the impact of buildings
Facades+ is coming to Boston for its first event of the summer. On June 7, Boston’s highest-performing and most innovative facades will be on display during a morning symposium and afternoon of workshops. The event is co-chaired by David Manfredi of Elkus Manfredi Architects, and will feature projects from eight additional firms.
Although his title may be traditional, COOKFOX Senior Associate Spencer Lapp has another role not found at most firms: He is COOKFOX’s resident beekeeper. Lapp’s enthusiasm for the little insects that power our ecosystem corresponds with an interest in designs that harmonize with nature. That interest was evident in a recent collaboration between COOKFOX, Buro
Brought to you by: According to the latest estimates, building operations account for 28 percent of global carbon emissions. A report from the United Nations’ Intergovernmental Panel on Climate Change found that reducing energy consumption by buildings in turn reduces carbon dioxide emissions. One of the best ways to do this is to improve the
Brought to you by: Architect querkraft Location Vienna, Austria Completion Date August 2021
Brought to you by: Architect CO Architects Executive Architect DFDG Architecture General Contractor DPR Construction EIFS Stucco Dryvit Outsulation Plus MD system Glass Viracon Landscape Floor Associates MEP Engineer/Lighting Designer Affiliated Engineers (AE) Structural Engineer Advanced Structural Engineering Civil Engineer WOODPATEL Acoustical, Audiovisual, IT Systems Consultant: Jeremiah Associates Rising three floors in the Sonoran Desert,
Brought to you by: Architect MVRDV Location Amsterdam Completion Date 2015 Planting Design Piet Oudolf Structural Engineer Van Rossum Raadgevende Ingenieurs Contractor G&S Bouw B.V. and Boele & Van Eesteren B.V. Engineering Inbo Parametric facade design Arup Glazing Blitta Natural Stone Kolen Natuursteen When it comes to designing buildings that look like mountains, MVRDV is
Architect Scalar Architecture Location New York City Completion Date September 2021 Composite Metal Panels PE by Alpolic Structural Fiberglass Enduro PVC Windows Drutex Taking the name of the solar phenomenon ‘Manhattanhenge’, Scalar Architecture’s recently completed facade intervention in Kips Bay brings a dynamic relationship between facade and sunlight to a 20th-century building. The brick and
Brought to you by: Architect Skidmore, Owings, and Merrill Location New York City Completion Date February 2022 Design Consultants AJLP Developers GDS Development Management (GDSNY) Terra-cotta Shildan Group Windows Oldcastle BuildingEnvelope Construction Icon Adorned in a slick, black terra-cotta and glass grid, Skidmore, Owings & Merrill’s (SOM) 28&7 opened February, 2022, near the northern end
Brought to you by: Architect Goettsch Partners Exhibition Design PJA Location Chicago Completion Date October 2021 Glass Design Rice Engineering Glass Supplier Agnora Architectural Glass North America PVB glass interlayer Trosifol Ultra Clear PVB Glass-to-Glass Sealant Pecore 895 NST-Clear General Contractor Pepper Construction Glazing Contractor SG Metal & Glass Digital Printing in Glass Dip-Tech Construction
Brought to you by: Architect META architectuurbureau and van Bergen Kolpa Architecten Location Roeselare, Belgium Completion Date September 2021 Diffuse Glass Vetrasol Greenhouse Roof BOAL Screens Phormium Stability and Technical Studies Tractebel Cultivation Techniques Studies Wageningen University & Research, BU Greenhouse Horticulture Greenhouse Studies Smiemans Projects Built atop an existing concrete office building, the Agrotopia
The largest Facades+ event of the year returns to New York City next week on April 13 and 14. Featuring a full first day of in-person presentations at the Metropolitan Pavilion in Manhattan and a second day of virtual workshops, Facades+ will celebrate its 10th anniversary in the city where the conference series first started.
Brought to you by: Architect Deborah Berke Partners Location Philadelphia Completion Date Fall 2021 Terra-cotta Shildan Group Windows Wausau Window & Wall Systems Metal Panels VMZINC ‘QUARTZ-ZINC’ Facade Installer EDA Contractors Entry Doors Kawneer Waterproofing/Air Barrier Henry Blueskin VP160 Exterior Insulation Rockwool Cavity Rock With much of its campus shaped by eclectic historical architecture, the
Facades+ largest event of the year returns to New York City on April 13 and 14. Featuring a full first day of in-person presentations, and a second day of virtual workshops, Facades+ will celebrate its 10th anniversary in the city where the conference series started. With Blake Middleton, partner at Handel Architects, serving as co-chair,
Architect ODA Location Manhattan Completion Date Estimated spring 2022 Facade Consultant Thornton Tomasetti Facade Fabricator and Limestone Manufacturer GGL Enterprises General Contractor Urban Atelier Group Glazing Manufacturer Guardian Glass Real estate in New York City is a notoriously pricey commodity, and developers have long pushed buildings ever upward in a frantic bid to maximize their
Brought to you by: Architect Mark Cavagnero Associates Architect of Record SmithGroup Opening Date July 2021 Location San Francisco Design-Build Fabricator Walters & Wolf General Contractor DPR Glass Viracon Aluminum Composite Panel System Alucobond Benchmarking and Energy Analysis Atelier Ten Centering patient needs while meeting high performance standards, the facade of the new Joan and
