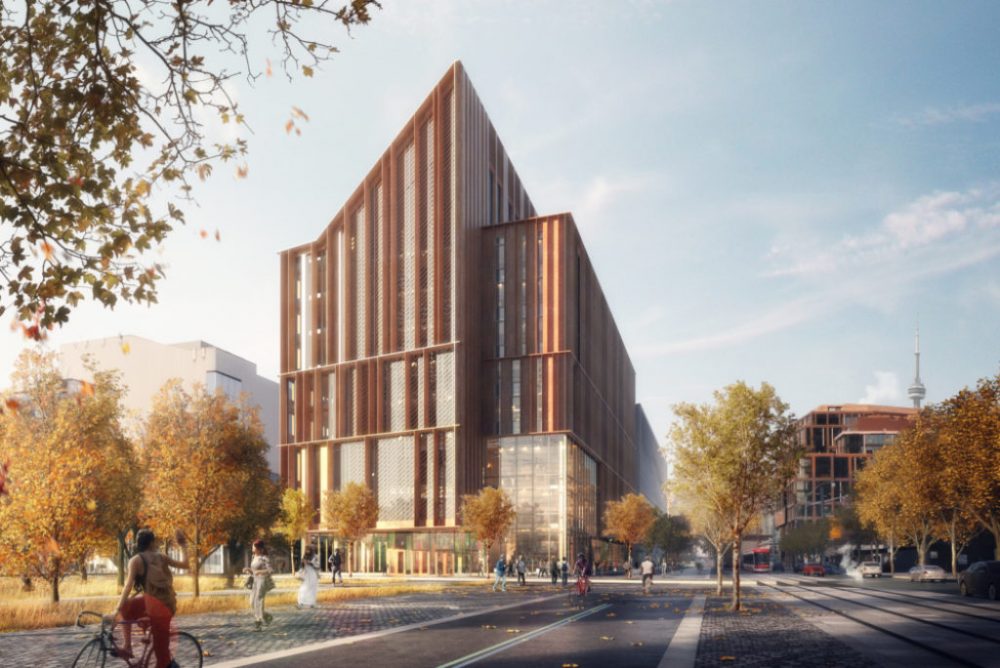
AN surveyed some of the leading practices in timber structure and facade engineering about the most innovative projects they worked on over the past year. Their responses highlight advanced applications of timber, ranging from a hybrid tower underway in Canada to greenhouse domes popping up in China.
Paul Fast
Founding Partner, Fast + Epp
Perhaps the most groundbreaking project we have been working on this year is Moriyama & Teshima Architects’ The Arbour, a new ten-story building for George Brown College in Toronto. It features a novel structural system consisting of the slab-band arrangement commonly used in concrete construction but replaces most of the concrete with mass timber. Composite CLT-concrete slab bands with an overall thickness of 15.5 inches span 30 feet between large 1.4-foot- by-3.9-foot timber columns, and infill 6-inch- thick CLT panels clear span 15.5 feet between the slab bands. Central stair and elevator cores consisting of steel columns and diagonal bracing provide lateral resistance for the building. The end result is a primarily timber construction floor system that offers a thickness and flat soffit comparable to concrete construction but with a sharp reduction in both embodied carbon and construction time. The exposed timber flooded by ample daylight will also create a wonderful physical work environment for students and faculty.
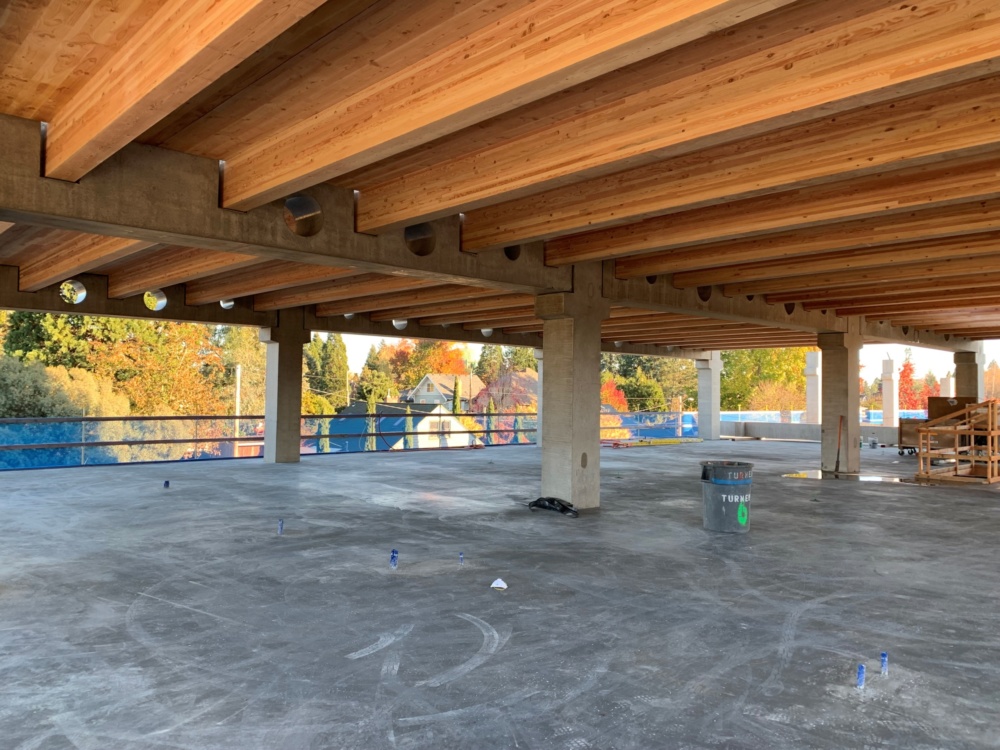
Eric McDonnell
Principal, Holmes Structures
I have been lucky enough to work on a number of innovative mass timber projects this year. These include Redfox Commons, designed by LEVER, which utilized salvaged timbers to create a connecting building between two refurbished historic warehouses; District Office, a six-story mass timber building designed by Hacker that is the future home of our Portland office; NIR Center, designed by Hennebery Eddy, a proposed ten-story hybrid structure of mass plywood floor panels and steel DELTABEAMs utilizing the new Type IV-B heavy timber build- ing regulation approved for the 2021 International Building Code; and the Adidas North American Headquarters expansion project, also by LEVER, which is using a unique hybrid structure of mass timber floor cassettes and precast concrete beams and columns. The most innovative of all would likely be Katerra’s Catalyst Building in Spokane, Washington, the first project to use CLT panels made in Katerra’s new manufacturing facility. This five-story office and classroom building is constructed almost entirely of mass timber, including CLT ribbed floor panels, glulam beams and columns, and CLT cladding panels, along with the first use of CLT shear walls utilizing buckling-restrained braces as ductile hold-down elements.
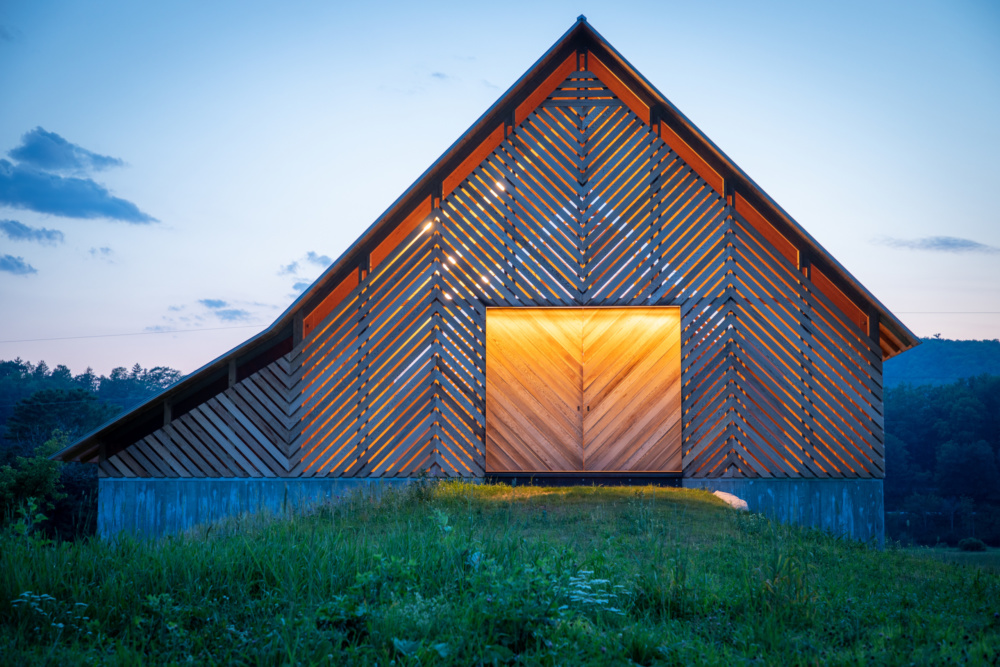
Chris Carbone
Company Steward and Engineer, Bensonwood
Two projects come to mind: the River Road Barn by Sylvia Richards and Christopher Smith, and Haus Gables by Jennifer Bonner of MALL. Richards and Smith used a cross-laminated timber (CLT) floor plate and shear walls with glulam joists and concrete as the podium for the elevated mainframe, which was built with small black spruce glulams. The barn offers a 34-foot-by-46-foot clear span with 13-foot- 6-inch head height below a stainless tie. A semi-rigid moment-resisting joint was implemented at the rafter eave connection. Behind the elegant diagonal siding and bracing, bronze mesh keeps the bugs out.
Bonner’s house features playful crashing gables to span a narrow building, where the reflected plan of the folded plate roof defines the floor plan below. In places, the CLT roof plates even reach down through interior walls to hold up the second floor. All of the structural components—walls, roof, and second floor— are built with European CLT. The stair stringer and guardrails are also built from structural CLT. Specifications and communication about predrill angles and locations for the crew installing the connections from the roof through to the walls below were challenging, but fun!
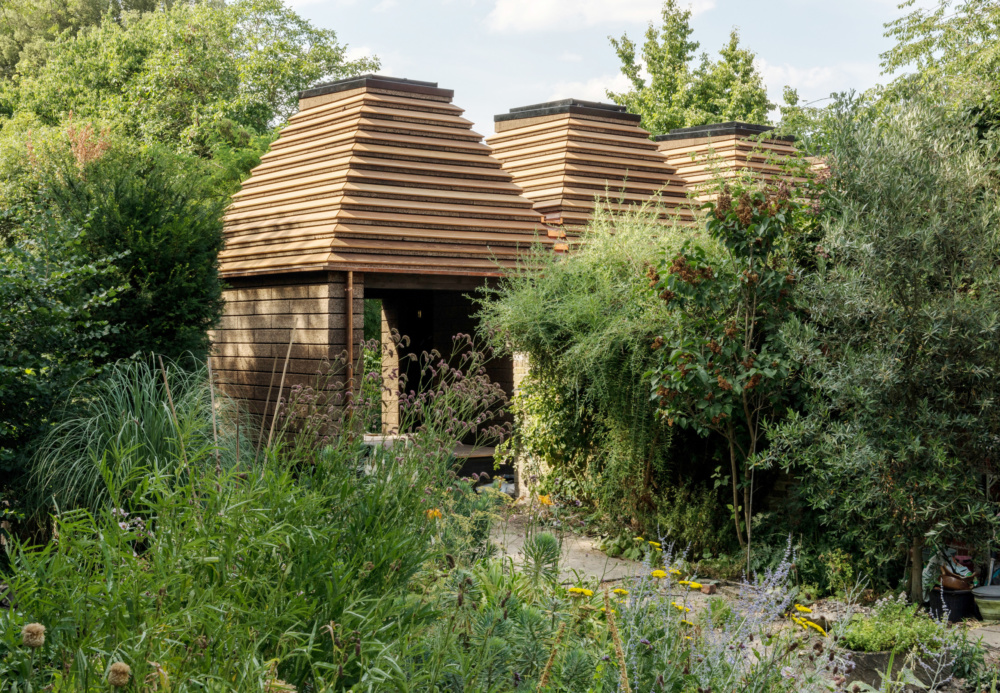
Andrew Lawrence
Associate Director and Global Timber Specialist, ARUP
We enjoy experimenting with new wood-based materials and were lucky to be invited by Matthew Barnett Howland, Dido Milne, and Oliver Wilton to collaborate on their Cork House in which interlocking cork blocks provide structure, insulation, a weather barrier, and finishes. The low density of the cork presented several engineering challenges—we used the weight of the skylights to hold down the cork roof pyramids under strong winds, and we incorporated several layers of timber ring beams to hold the pyramids in shape. Utilizing the same material for both structure and insulation was not without its challenges, as well; the denser the blocks, the stiffer they became, but the less effective they were as insulation. It was always going to be a careful balance between the different performance requirements.
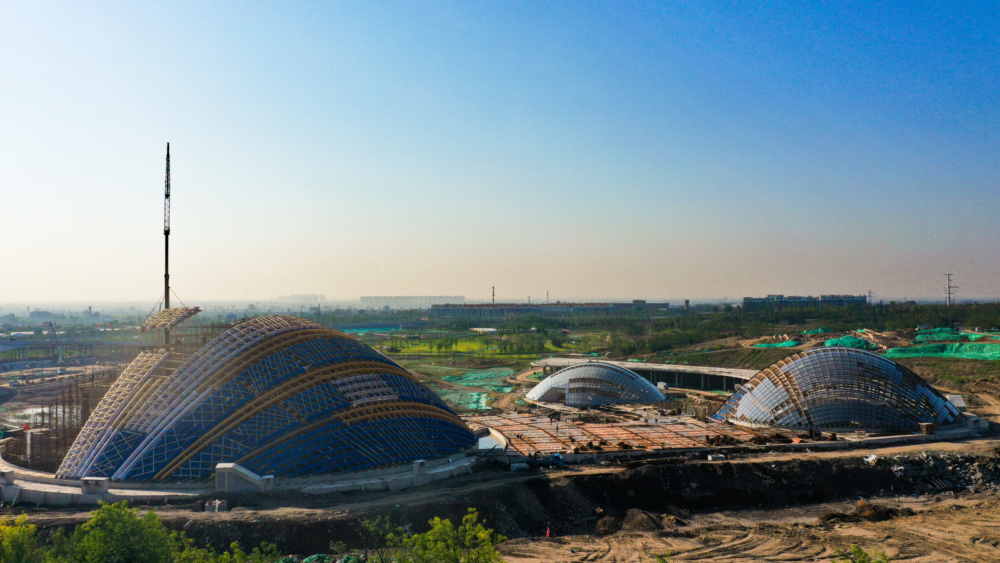
Lucas Epp,
Head of Engineering, Structurecraft
One of this year’s most notable projects is the Taiyuan Botanical Garden in the Shanxi province of China, by Delugan Meissl Associated Architects (DMAA), out of Vienna. This project comprises three domes functioning as greenhouses for exotic plants. In each dome,
a slender timber lattice grid shell supports the glass-clad enclosures. The largest dome spans almost 300 feet, making it the longest clear-span timber grid shell of its type in the world.
StructureCraft is the structural engineer and builder for these three timber grid shells, work- ing closely with DMAA to create a beautiful but efficient design, using the latest in parametric geometry and structural optimization techniques in Grasshopper and Rhino.
All three parabolic grid shells comprise double-curved glulam beams, arranged in two or three crossing layers. When viewed from above, the timber structures resemble seashells, with the primary members closely bunched on one side and then fanned out across the surface of the domes. This complex geometrical arrangement means that every one of the members is unique. Digital fabrication techniques were key to realizing these structures, automatically generating the g-codes and assembly information for the more than 250,000 unique pieces and fasteners in them. The engineering team also carried out significant full-scale structural testing on the unique hidden connections used throughout the domes, working with our own structural testing lab as well as Tongji University.
The project is still under construction, with the structure of all three domes now complete.
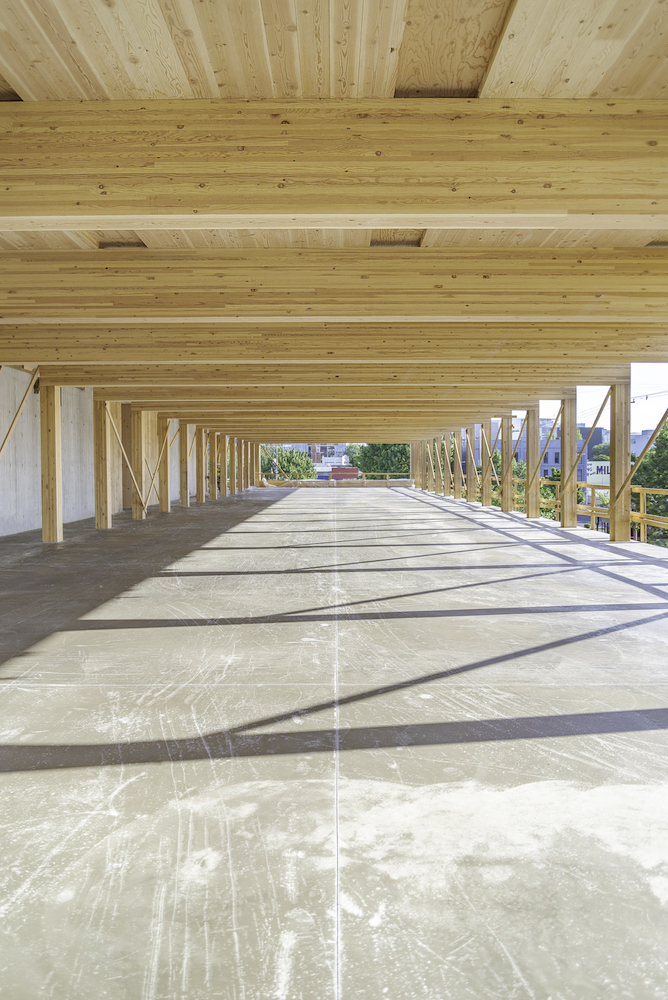
Anne Monnier
Principal, KPFF
While we completed several mass timber buildings over the past five years, the sheer quantity of projects getting to the construction stage last summer was a new record. Two projects in Portland Oregon—the Adidas North American Headquarters, designed by LEVER Architecture, and the District Office, designed by Hacker Architects—saw their structural frames go up this past year. The District Office features an innovative optimized, fiber-count mass timber frame that utilizes a tight colonnade column layout in one direction with long-span glulam beams. Not only does it allow for a clean, fully exposed, one-hour fire-resistance-rated mass timber frame for maximum daylighting, but it also enables organized routing of MEP systems.
frame for maximum daylighting, but it also enables organized routing of MEP systems. This is further developed by providing chases between CLT panels to allow for smaller distribution lines such as conduits and sprinklers. The Adidas expansion encompasses a more traditional column layout with double-glulam girders in the South Building and precast concrete girders in the North Building, both accommodating MEP routing through and/or over the girders coupled with a panelized CLT and glulam beam floor system. The speed of construction and fewer pieces to handle were key drivers on this fast-track project.




