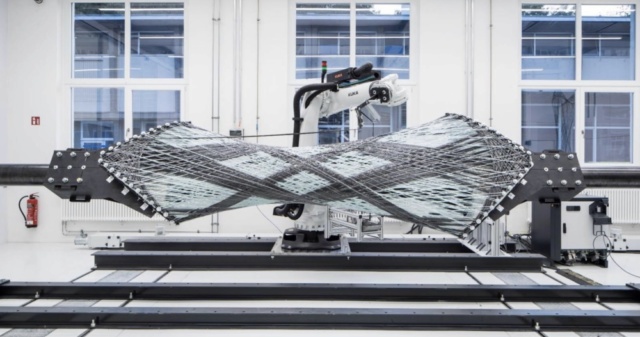
Humans have been using fabric to create shelter for thousands of years. If a set of groundbreaking researchers and designers have their way, however, applications of textile-based architectural elements have the potential to play an important role in shaping the future of enclosures as well.
Across scales and methods of application, research into the use of textile-based elements in architecture has increased over the last 15 years as professional and university teams in Europe and the United States have embraced robotic weaving applications, custom-designed carbon fiber textiles, and experimental fabric facades. With an eye toward wrapping ever-larger structures, creating unique sensory experiences, and engineering a more sustainable future, new applications of fabrics have the potential to change the face, look, and feel of architecture as we know it.
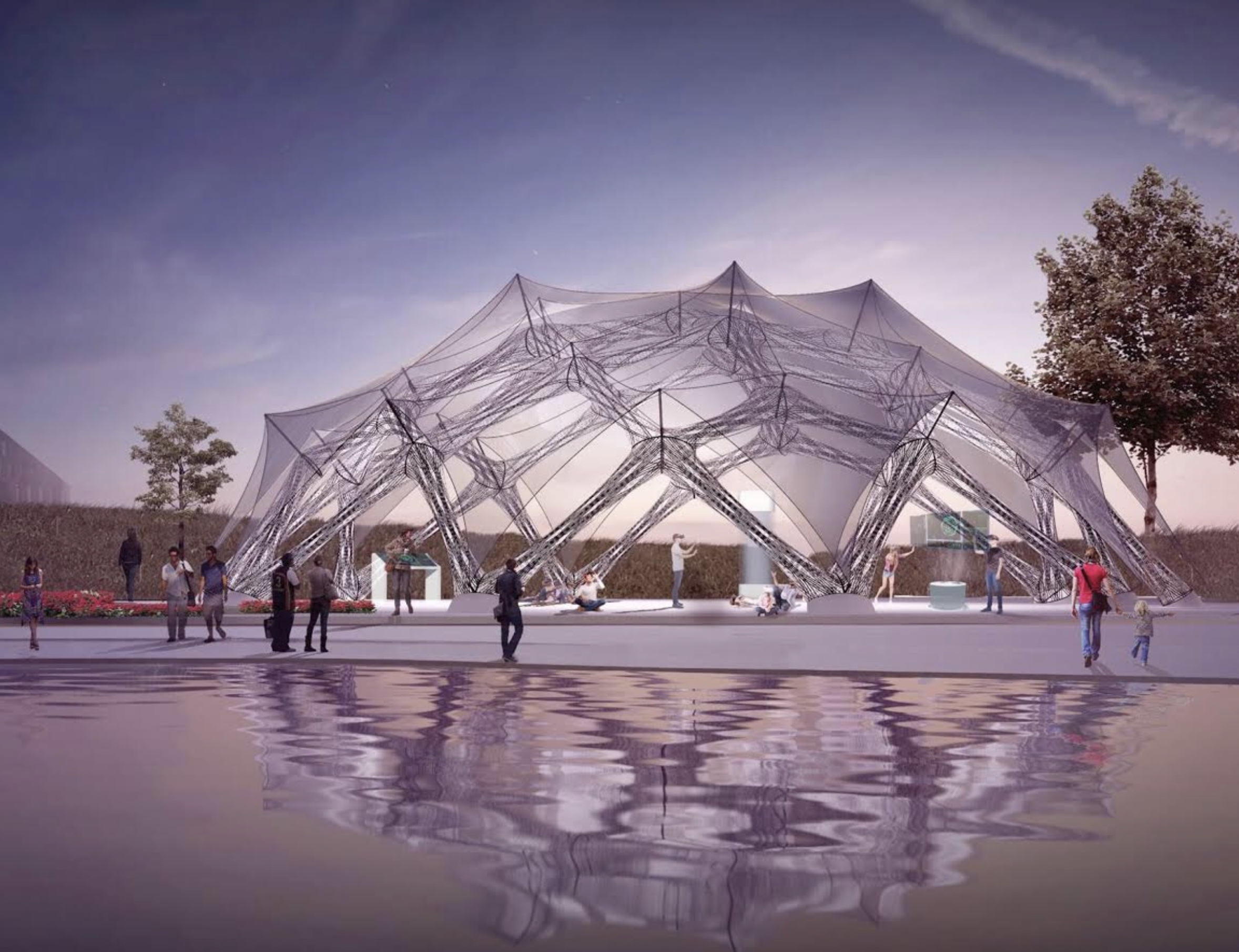
Fiber Composite Dome
Institute of Building Structures and Structural Design
Universities in Germany are leading the charge, especially at the Institute of Building Structures and Structural Design (ITKE) in Stuttgart, where Professor Jan Knippers has developed methods for creating textiles from bendable composite elements, including carbon and glass fibers.
Knippers is currently working on develop- ing the latest iteration of his Elytra pavilion, a Fiber Composite Dome prototype structure that will make its debut at the National Garden Show in Heilbronn, Germany, later this year. The 40-foot-wide dome is made of woven glass carbon fiber elements connected only by steel washers and bolts. To create the pavilion, Knippers has designed a geometric array of 60 resin-impregnated fiber body assemblies that come together to distribute structural loads from the dome elegantly and efficiently. The precision-driven arrangement also extends to the size and organization of each strut’s individual carbon fibers, which are robotically arranged into place, baked in an oven until stiffened, and finally assembled into taut spanning assemblies. When erected into the final spherical shape for the pavilion, a secondary shell made of ETFE polymer is added on top for protection from the elements.
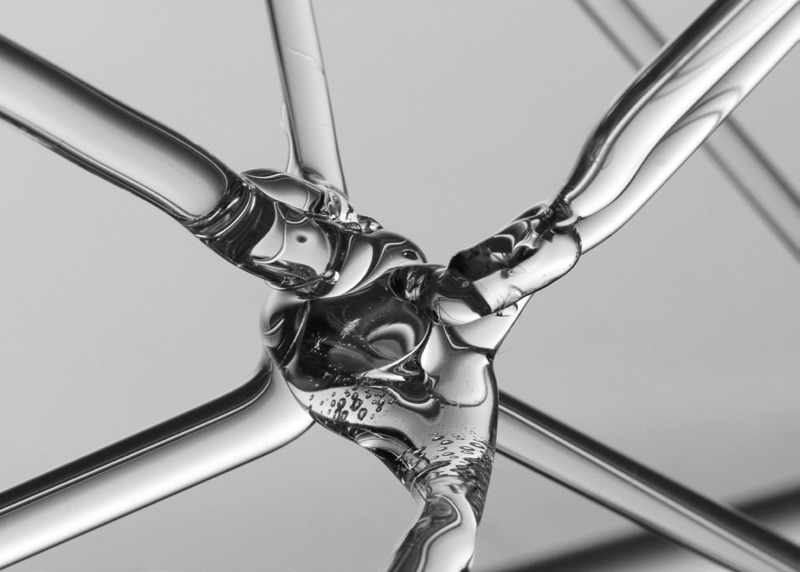
CRC1244 Demonstrator
Institute for Lightweight Structures and Conceptual Design
Building-scale research is also taking place in Germany, where Dr. Walter Haase, managing director of the Collaborative Research Center (CRC1244) at the Institute for Lightweight Structures and Conceptual Design (ILEK) in Stuttgart is really pushing the envelope.
Fourteen university-based research teams are working there to develop ways to “create more living space with less material” by using fabric-based facade and building elements to drive innovation in overall building design. The group is currently building a 120-foot experimental modular tower that will serve as a testing site for new fabric-based facade and building technologies that could transform the way buildings are designed, fabricated, used, and even recycled.
The elemental steel strut and concrete tower exists to test out new material approaches for each of its square-shaped levels, with a specific focus on folded surface structures, innovative processing of conventional fabrics, geometrically deformable structures, and origami-inspired folding structures that can be used to create lightweight sandwich panels. The tower is designed with flexibility in mind so that fabric-based facades developed by academic and industrial project partners can be tested and switched out as necessary in the coming years.
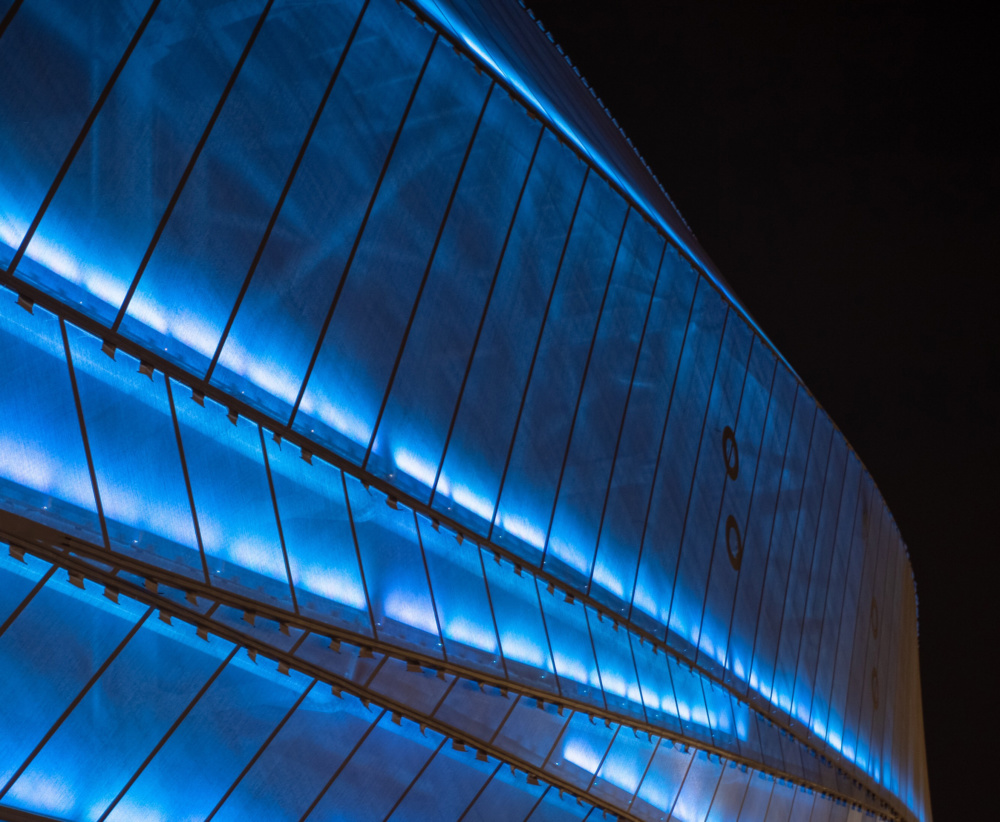
Allianz Field
Populous
In terms of real-world applications, fabric-based architectural strategies are coming to lighting as well, especially in the realm of stadium design, where membrane materials like PTFE and other custom fabrics are used to wrap wide and often curvilinear stadium geometries with ease.
The Populous-designed Allianz Field soccer stadium in Minneapolis, for example, features an 88,000-square-foot transparent and laminated custom PTFE fabric facade created in partnership with fabricator Walter P Moore specifically for this project. Stretched over a parametrically designed steel rib substructure, the fabric facade is backlit with 1,700 emotive LED lights that can be programmed to glow for various occasions.
Populous is also behind the Daily’s Place Amphitheater and Flex Field project in Jacksonville, Florida, a unique dual-use space that blends a performance amphitheater with a practice football field. There, fabric roof panels are hung from steel trusses that frame the space. The outer steel structure allows for a monolithic fabric ceiling that can be bathed in LED light.
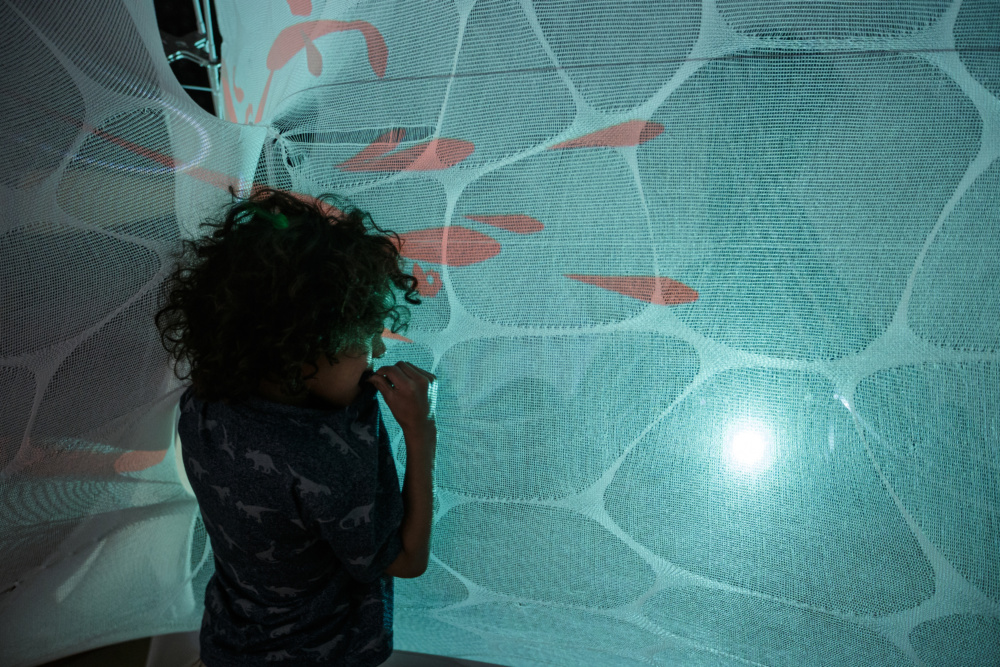
Social Sensory Architectures
Lab for Material Architectures
At the University of Michigan A. Alfred Taubman School of Architecture and Urban Planning, for example, Sean Ahlquist is working across disciplines and with industrial and corporate partners to develop articulated material structures and design approaches that “enable the study of spatial behaviors and human interaction.” Ahlquist’s research focuses on using computational design and fabrication to create structures and spaces that move “beyond materialization” to focus on “sensing, feedback, and engagement as critical factors of design exploration,” according to a recent scholarly article he wrote.
Using CNC knitting, hybrid yarns, and other digital fabrication techniques, Ahlquist’s research team is able to generate pre-stressed lightweight structures, innovations in textile-reinforced composite materials for aerospace and automotive design, as well tactile sensory environments that can act as “interfaces for physical interaction.”
A recent project for Exhibit Columbus in Columbus, Indiana, creates custom textile micro-architectures by manipulating fibers and stitches to generate “instrumentalized, simultaneous structural, spatial, and sensory-responsive qualities” in fabric structures that can be used by children with autism to filter and manage multiple sensory inputs.







