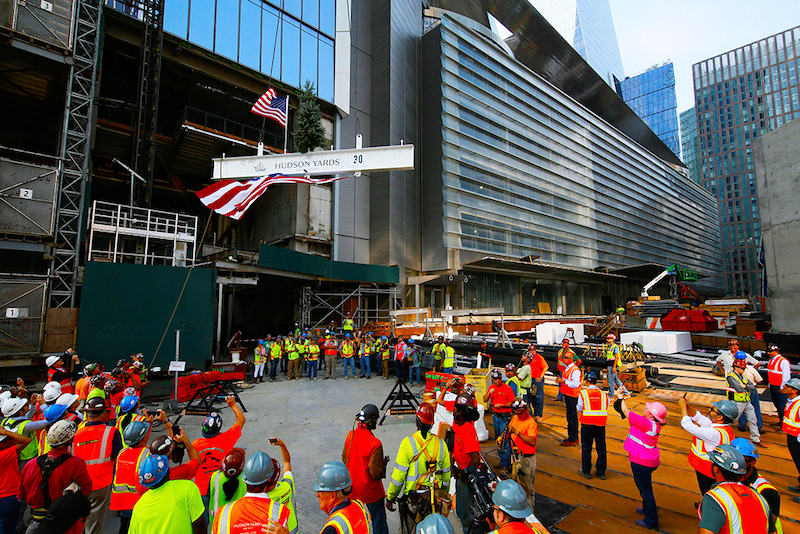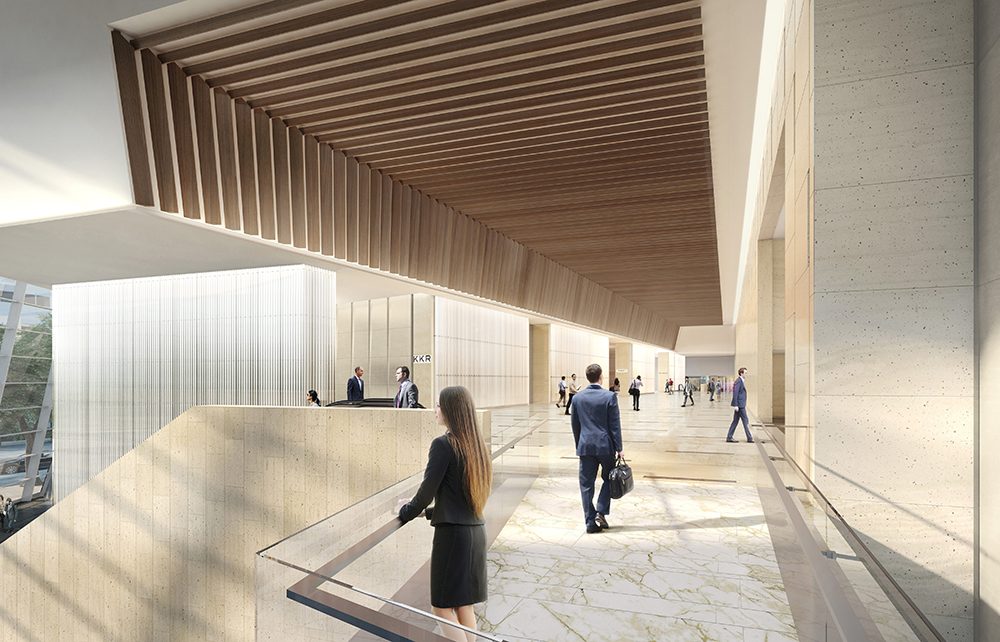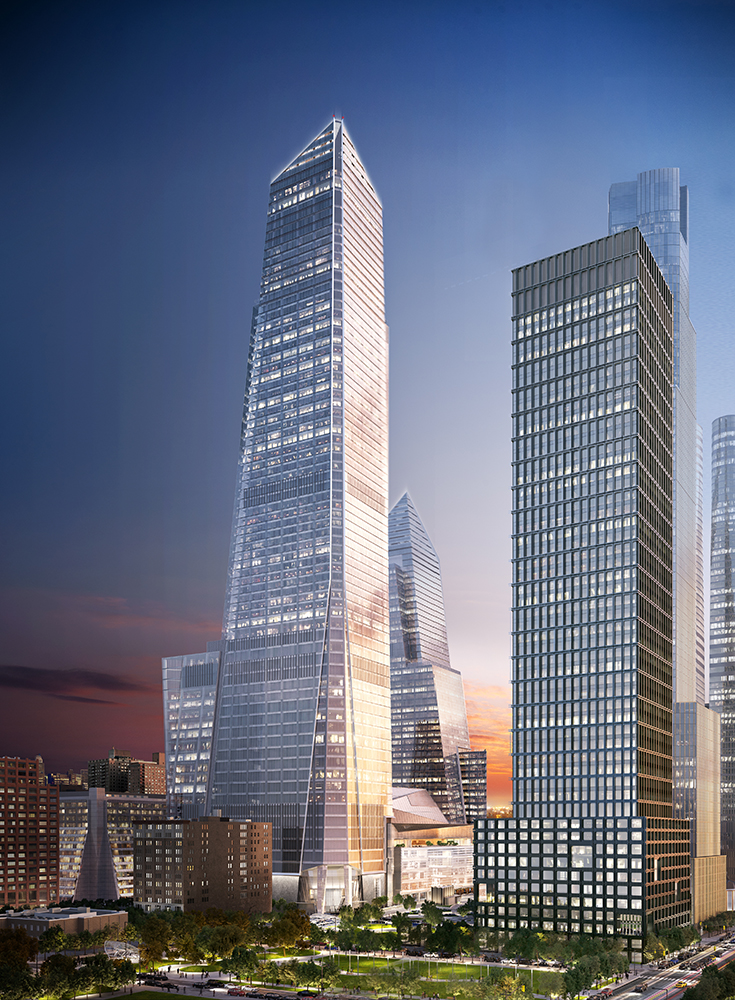On July 17th, Kohn Pedersen Fox Associates’ 30 Hudson Yards topped out at just below 1,300 feet. The project broke ground in 2012 and has been steadily rising for half a decade towards its summit.
A cantilevered observation deck juts 65 feet outward from the building’s mass, protruding just below the peak of the building at 1,100 feet. The 7,500 square-foot observation deck is built of 15 constituent sections, which are anchored to the tower’s east and south elevations.

The 2.6 million-square-foot tower’s facade follows a template familiar to Hudson Yards, sheer elevations of curtain wall composed of thousands of glass panels. The eastern elevation rises at a dramatic angle before reaching the structure’s slanted triangular peak.
The great height of the topped-out structure, and it being built over the still active Hudson Yards, required the intensive use of steel. From the complexly-engineered super truss at the building’s foundation to the structure’s crown, the design involves the use of over 40,000 pieces of steel weighing approximately 91,500 tons.
30 Hudson Yards is the tallest building within the rapidly forming Hudson Yards, an 18 million square foot mixed-use site being developed by Related Companies and Oxford Properties Group.








