
Frederico Fontana
Frederico Fontana is a Façades specialist with an architectural background. His skills include façade design, site work and knowledge of thermal and optical performance applied to building envelope systems.

Frederico Fontana is a Façades specialist with an architectural background. His skills include façade design, site work and knowledge of thermal and optical performance applied to building envelope systems.
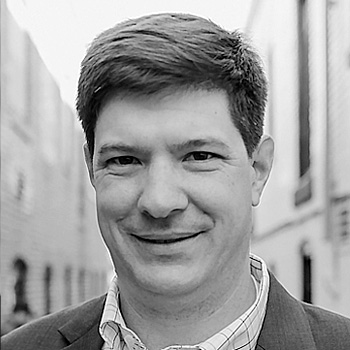
Jason Wright is an Principal and technical leader at Hickok Cole with over two decades experience designing, renovating, and constructing commercial and institutional buildings. Highly technical by nature, his specialty is focusing on detailing and how buildings are assembled to reinforce the design concept. Jason is an advocate for advancing building codes to support further

Lauren Wingo is a licensed structural engineer in Arup’s Washington, DC office. She is a regional expert in structural sustainability and applies this knowledge to her projects, focusing on reinvigorating existing building assets and utilizing low carbon structural materials like mass timber. Lauren’s mass timber projects include the Washington Latin Public Charter School Gymnasium, the

Architect Steve Wiesenthal, FAIA, is Studio Gang’s Principal of Campus Environments. Energized by campuses that are devoted to the creation, questioning, and dissemination of knowledge, Steve has gained national recognition as a connector—of people and places, insight, and architecture—in the spirit of community. On his projects, he guides clients and teams in articulating and translating

Peter has 18 years’ experience in the facade industry and joined WindowMaster Clearline Inc as Sales Director in 2022. Peter is an engineer who brings extensive international facade product sales experience and technical expertise to WindowMaster’s growing automation hardware and control systems business. Peter is committed to providing optimized solutions that create impactful, real-world benefits

Daniel joined Henning Larsen in 2011, and has worked in several of Henning Larsen’s global offices, including Copenhagen, Munich and New York. Over the years, he has built up a vast cultural understanding of communities that we engage, a knowledge that he utilizes in his everyday work. Since 2018, he has been based in New

As Director of KPF’s San Francisco office, Angela leads KPF’s on-the-ground project coordination on the west coast, meeting regularly with clients to provide seamless communication and a streamlined approach to project management. With more than 20 years of architecture experience, Angela has led a variety of projects in terms of both type and scale, ranging

Michael Platt is an architectural sales representative for YKK AP Americawith a long history of managing sales and developing growth strategies inand around the Southwest region of Texas. He possesses strong knowledge onblast mitigation and hurricane impact products. Michael is a graduate ofLouisiana State University and lives in San Antonio, Texas with his wifeand a

Frameless Hardware Company LLC (FHC) Experience and Innovation is a manufacturer and supplier to the glass, glazing, and fenestration industries. We provide a complete range of tools, supplies, and innovative architectural hardware for frameless shower doors, all-glass entrances, aluminum storefronts and entrances, architectural railings, and transaction windows. As a privately owned, American based company, our
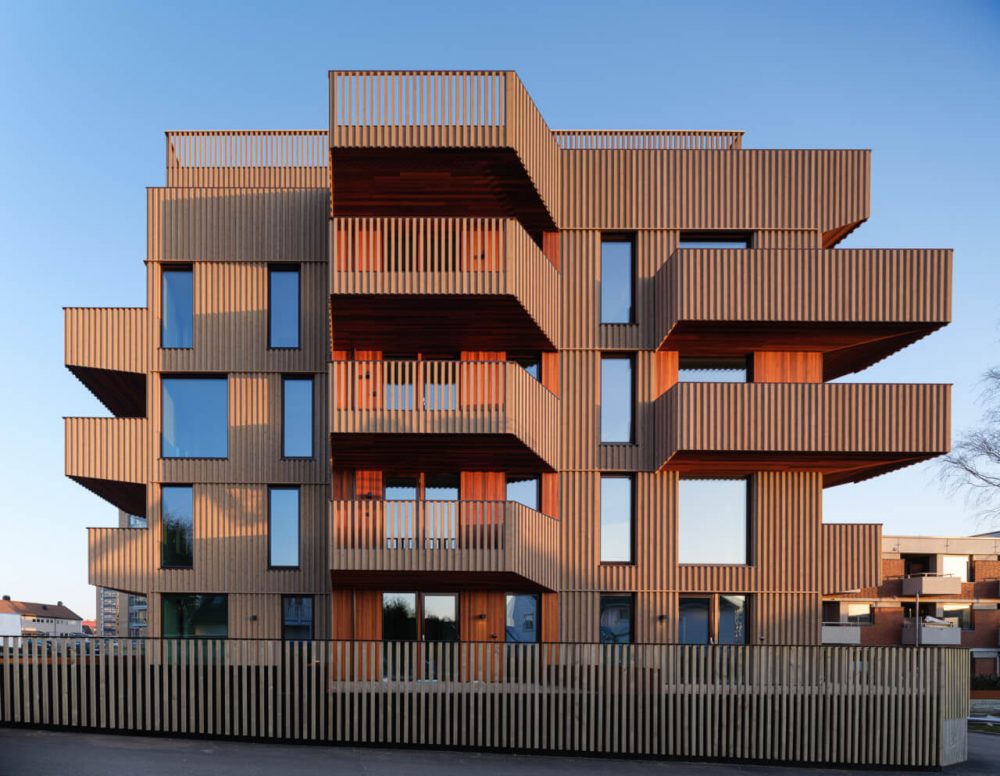
Brought to you by: While Scandinavia already has a reputation for mass timber construction, including what was, until this year, the world’s tallest timber building, Oslotre’s St. Olavs vei 18 shows a continued innovation of timber projects in the region. Located in Kristiansand, on the southern tip of Norway, St. Olavs vei 18 is the
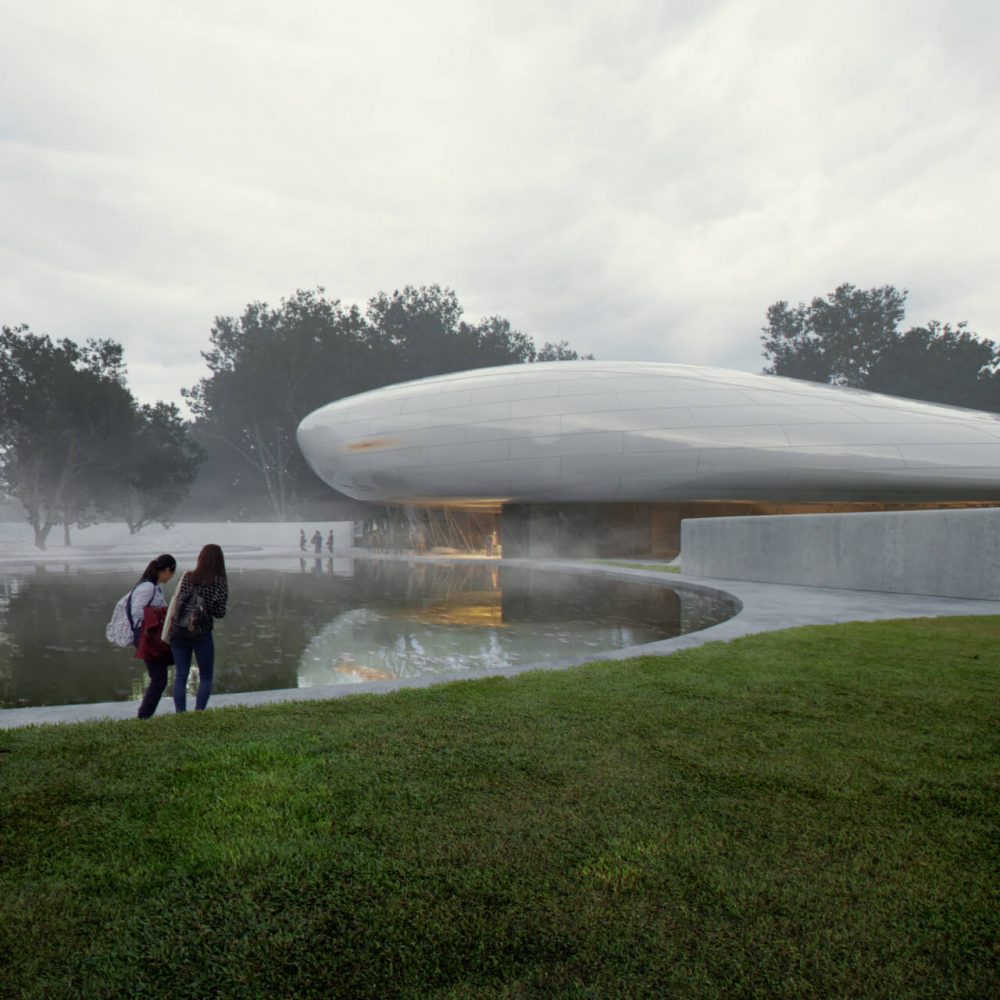
Brought to you by: Taking inspiration from the massing of clouds, MAD Architects’ forthcoming public art space in Aranya Community, Qinhuangdao, China, is nearing completion. Called the Cloud Center, the building will include a grand hall, gallery, and theater across a footprint of 2,500 square meters (26,000 square feet). Aranya is a coastal town east
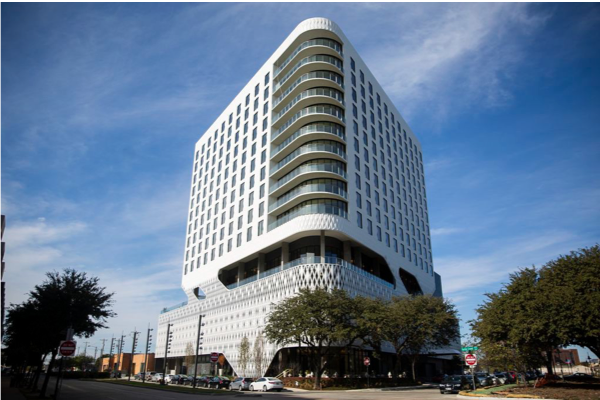
TJC Worldwide specializes in the sales and distribution of modern building materials. Our commitment is to provide the highest quality materials with unparalleled customer service. TJC Products is a North American Independent Sales Organization that focuses on the outside of your building. Some of our products include TerraCORE Panel Systems: Large Format Porcelain and Honeycomb
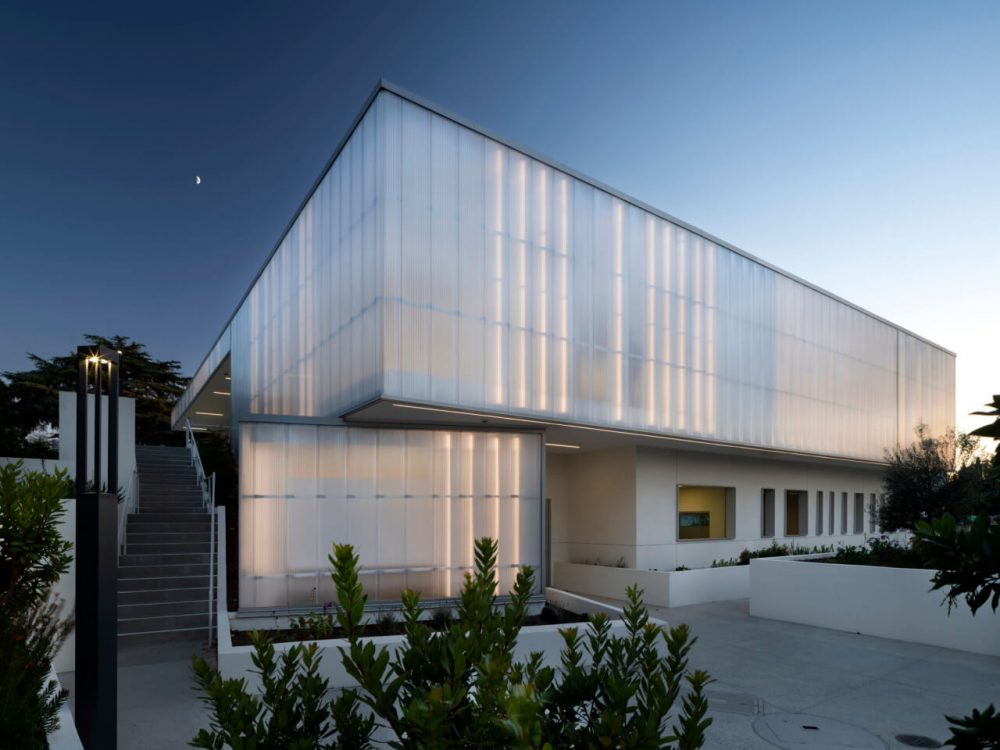
On November 3, Facades+ will return to Los Angeles for one of its largest events of the year. Co-chaired by HOK principals Adaeze Cadet and David Frey, the program will bring six presentations on the best of Southern California building enclosures to an audience in Downtown Los Angeles. Attendees will be able to attend virtual
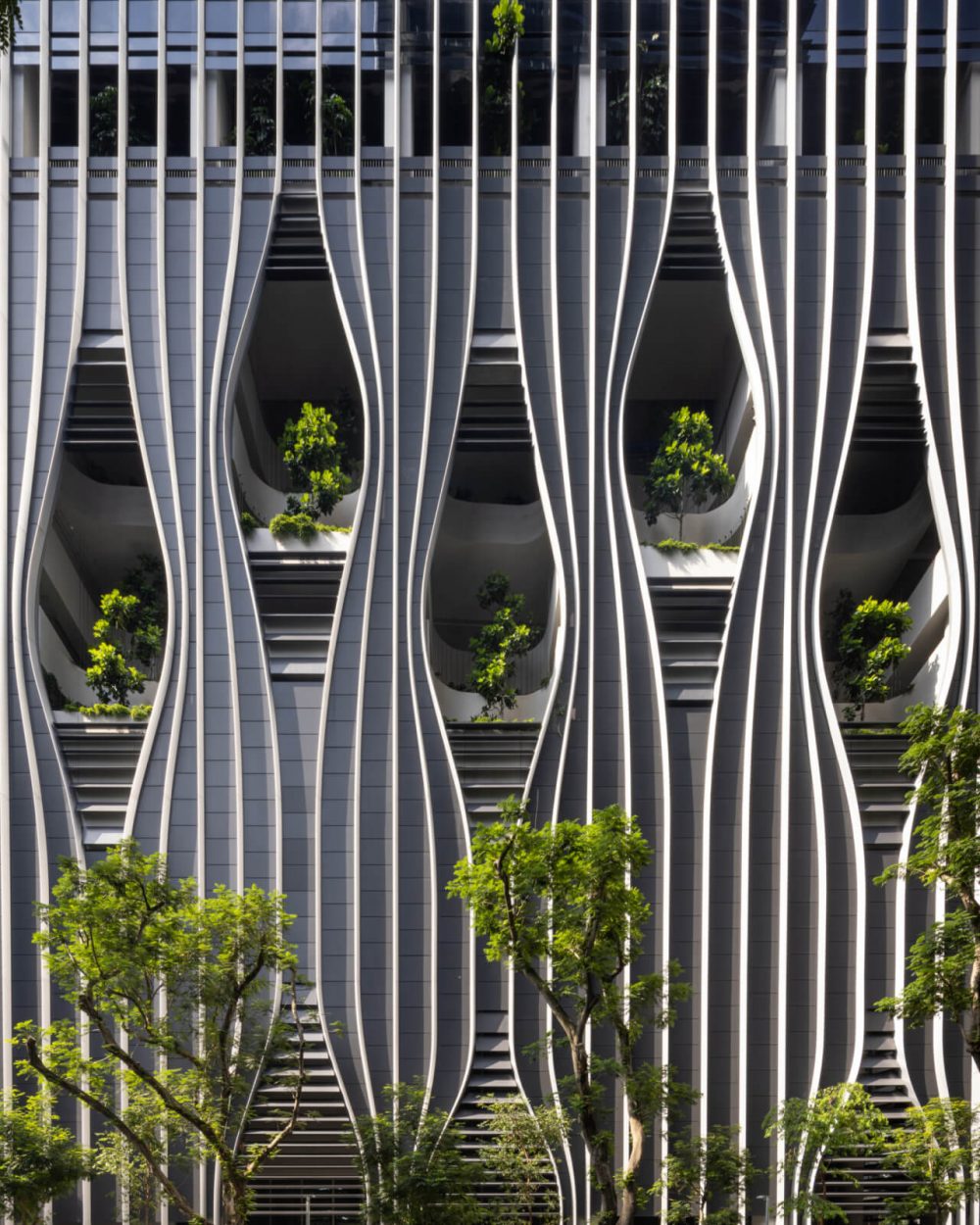
Brought to you by: The newest contribution to Singapore’s reputation as a city engaging in biophilic design is Bjarke Ingels Group’s (BIG) CapitaSpring. The new 51-story, 920-foot-tall tower was designed in collaboration with Carlo Ratti Associati and follows a plan of “vertical urbanism.” Realized for the Singaporean real estate investment and development firm CapitaLand, the
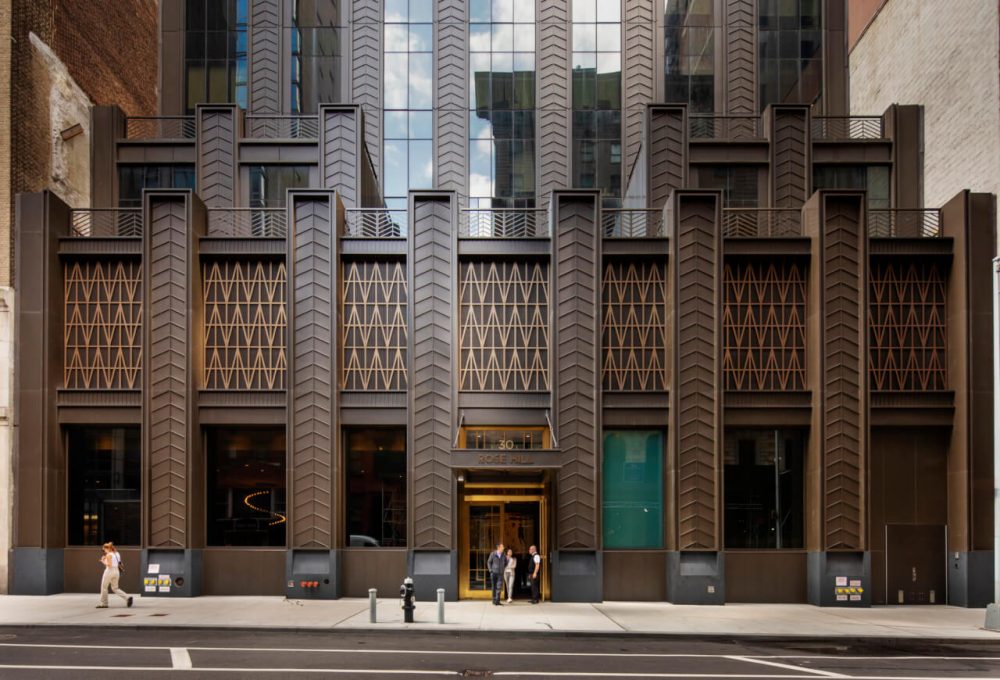
Brought to you by: Architect: CetraRuddy Location: New York, New York Opening: October, 2021 Joining the ranks of luxury towers in Manhattan’s NoMad neighborhood is Rose Hill, CetraRuddy’s contemporary take on Gothic Revival skyscrapers. Like many residential projects in the city, construction continued during the pandemic, with the building at 30 East 29th Street opening

Janel Allgeier has been specifying building materials for over a decade. She has been with EQUITONE 5 ½ years and primarily covers the Central and Mid-Atlantic US markets. Having worked with both interiors and exteriors, she is well versed in building materials and project cycles. Janel can be called on for in-person or virtual meetings
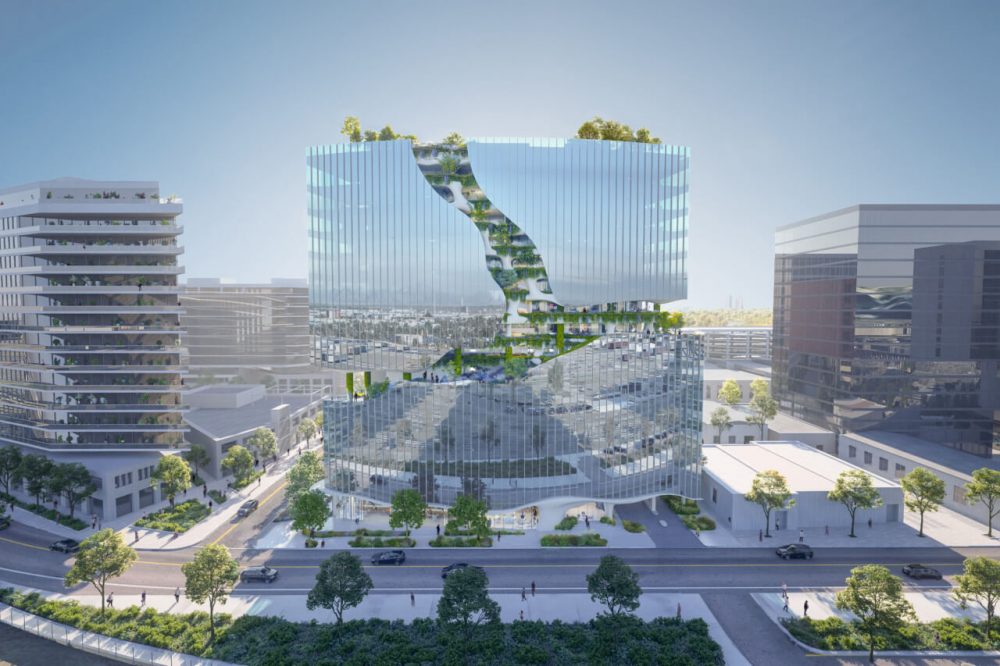
Facades+ returns to Denver on September 21-22 for its annual gathering of AEC professionals for an event featuring the latest in building enclosure technology and high-performance facades from around Colorado and further afield. Organized by AN and the Colorado Building Enclosure Council (COBEC), this year’s event will showcase a new wave of facade design in
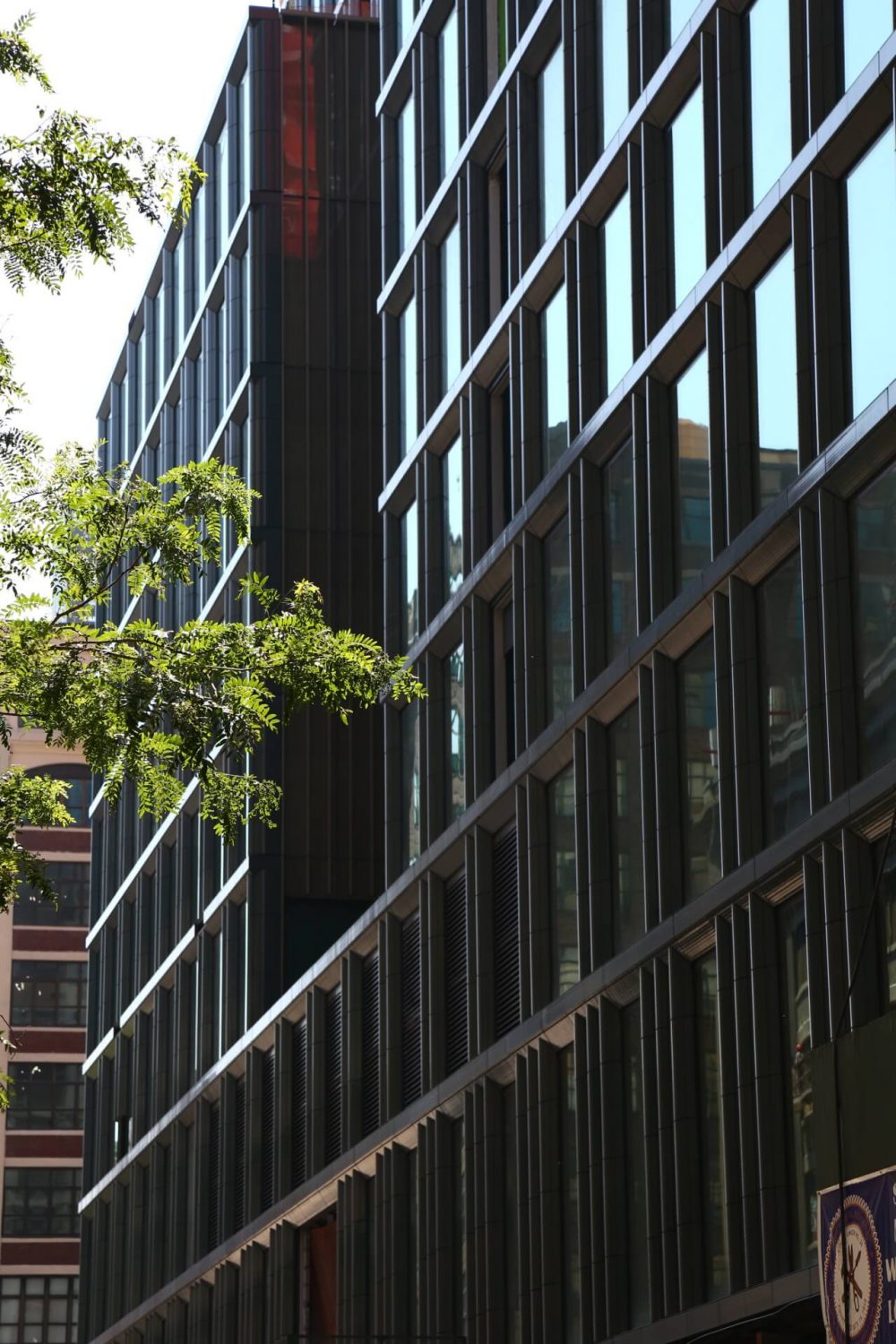
Brought to you by: Architect Skidmore Owings & Merrill Location New York, New York Completion Date 2024 Developer/Owner’s Representative Silverstein Properties Sustainability Atelier Ten Facade Consultant R.A. Heintges & Associates Structural Engineer Thornton Tomasetti Facades Maintenance Entek Engineering, LLC Construction Manager Lendlease Curtain Wall Contractor New Hudson Facades Terra-cotta Supplier NBK Glass Supplier Interpane Bird

Irene Pau Martin is an Associate at Arup with an Environmental and Mechanical Engineering background. She leads the Building Envelope Physics sub-discipline within the Americas Region and co-leads the Los Angeles Facades team. Having worked in London and Los Angeles, Irene has 16 years of experience on international projects ranging from historic buildings to new-build
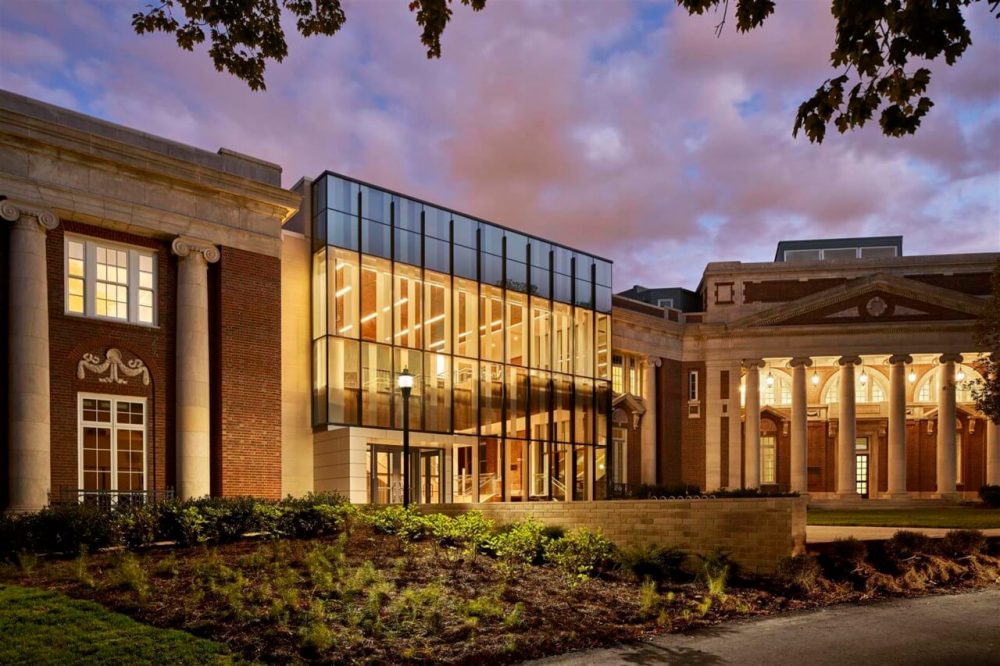
Brought to you by: Architect SGA Architecture Location Nashville, Tennessee Completion Date August, 2020 Architect of Record Centric Architecture Client Vanderbilt University Construction Manager Messer Structural Engineer Structural Design Group Civil Engineer Barge Cauthen & Associates Glass AGC Glass North America A renovation of a pair of brick buildings at Peabody College at Vanderbilt University
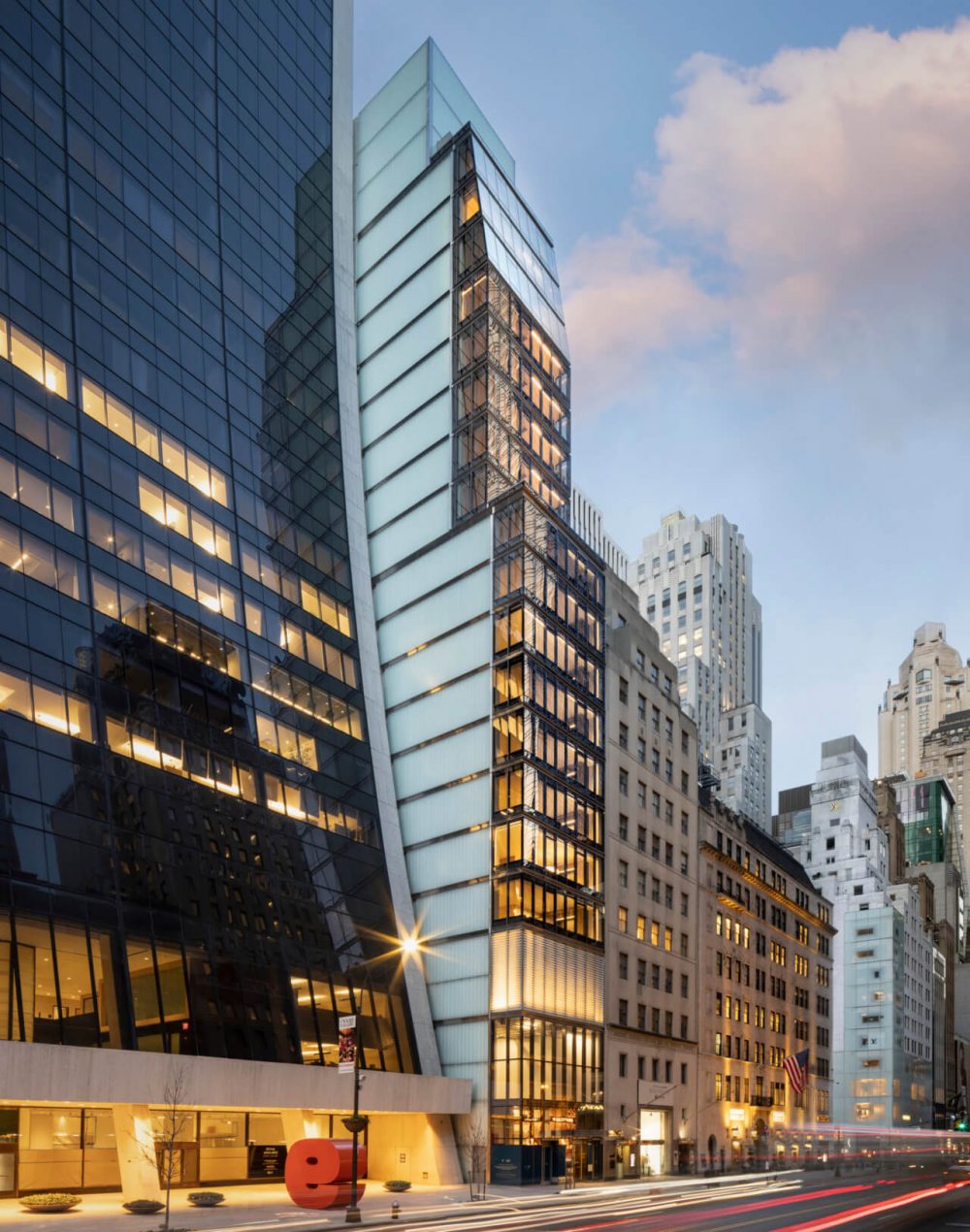
Brought to you by: Architect Hill West Architects Location New York, New York Completion Date April, 2022 Interiors Tsao & McKown Client Solow Building Company Window Wall Glass VRE 24-54 by Viracon Channel Glass TP26/60/7 Lamberts Linit Channel Glass Solar texture w/ custom Sandblast by Bendheim Shading System Lutron Exterior Wall Consultant Vidaris Lighting Consultant
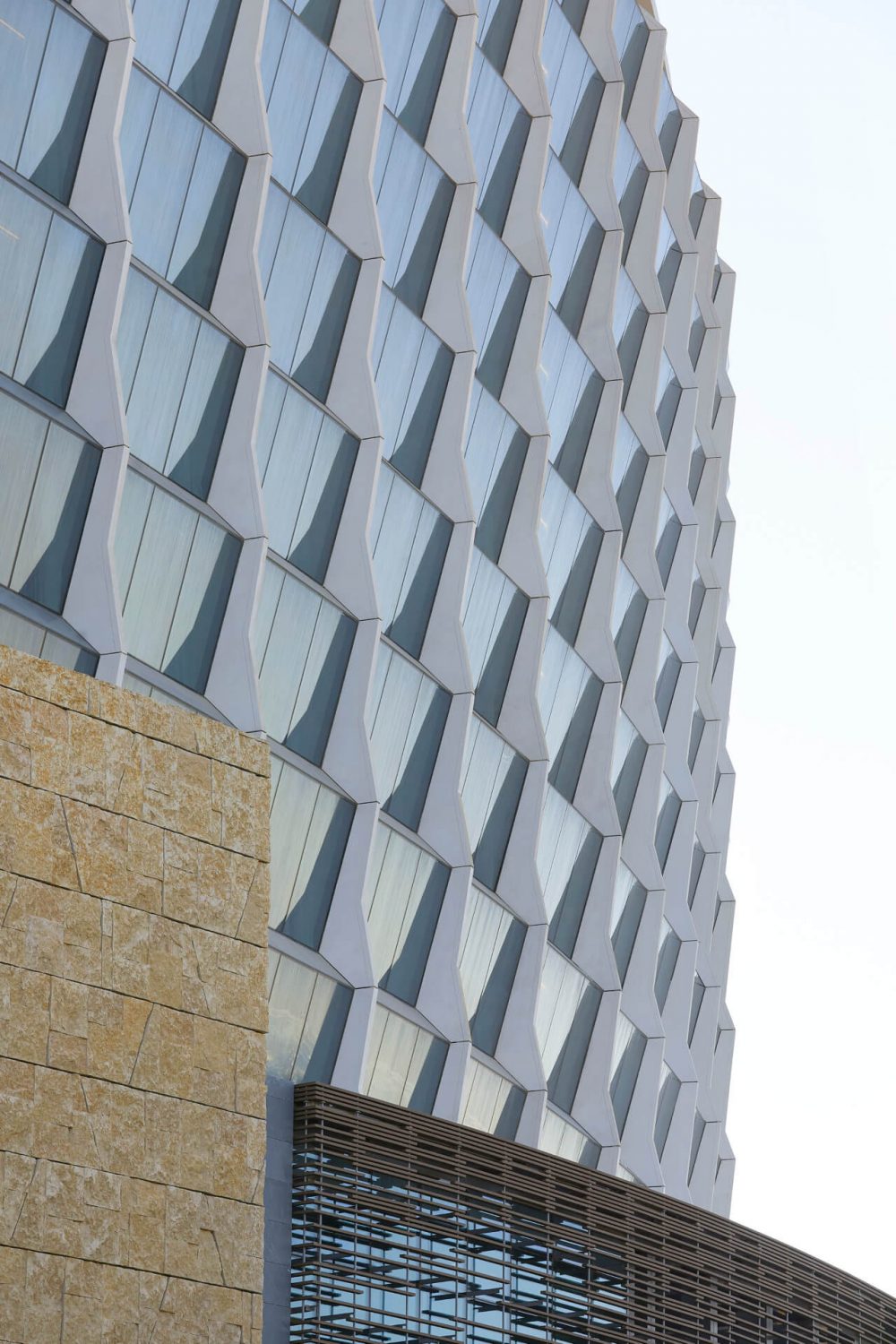
Facades+ kicks off its fall conference lineup live in Dallas on September 9th. Featuring a morning of presentations and an afternoon of workshops, Facades+ continues to celebrate its 10th anniversary in style. With Michel Borg and Mattia Flabiano, Page’s lead designers serving as co-chairs, the conference will feature three panels, and a full day of
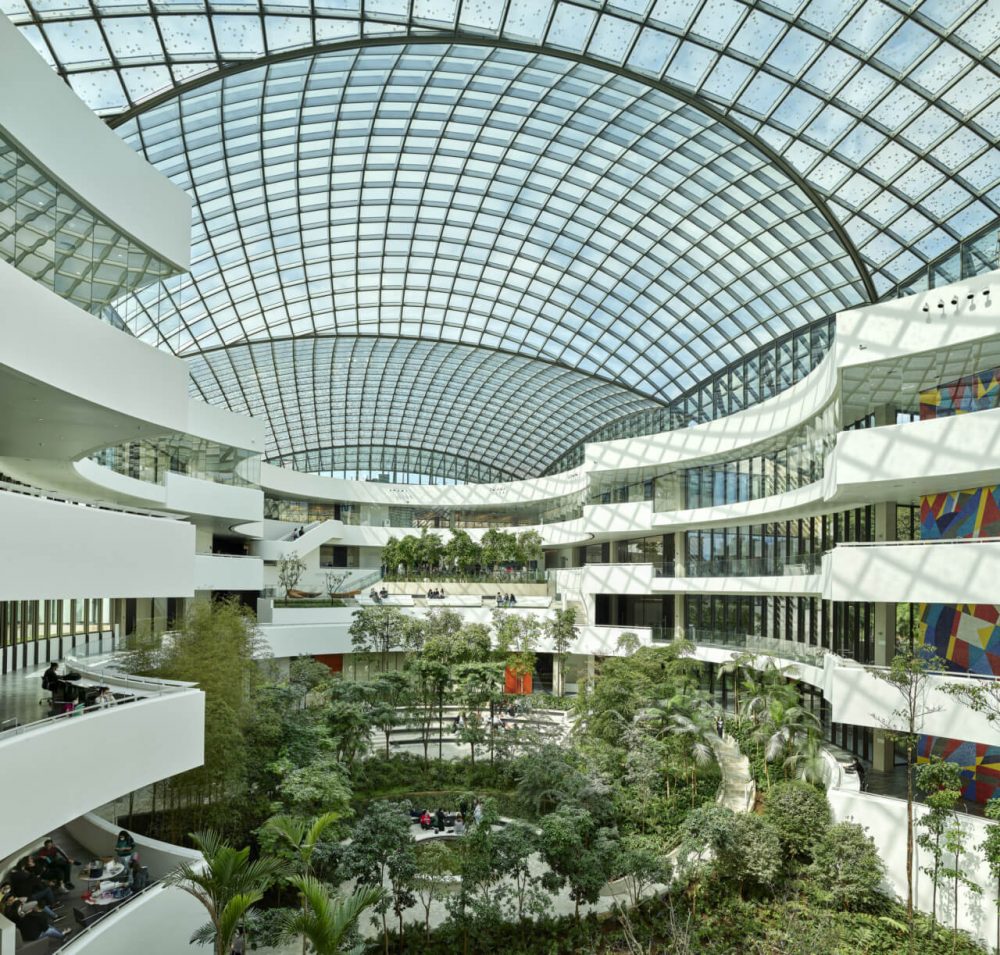
BROUGHT TO YOU BY: Architect Safdie Architects Location São Paulo, Brazil Opening August, 2022 Programmer, Interior Planner, and Executive Architect Perkins&Will Landscape Architect Isabel Duprat Skylight Sub-Contractor Seele Structural Engineer Thornton Tomasetti, Avila Engenharia, BRZ Experts Facade Thornton Tomasetti, Crescencio Environmental Atelier Ten, Ca2 Horticulture Sue Minter General Contractor Racional Engenharia Exposed Concrete Beams Peri

Interested in the craft of architecture and the applications of digital design, Lucas Tryggestad specializes in designing and realizing technically complex building systems. A native of Illinois, Lucas draws upon his Midwestern roots, as well as a global portfolio spanning five continents, to apply his contextual knowledge to projects both locally and abroad. His project