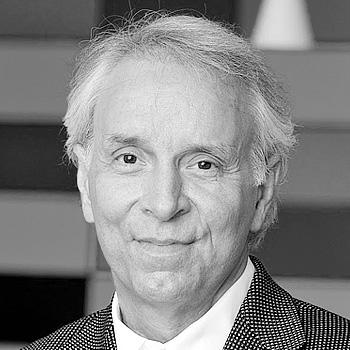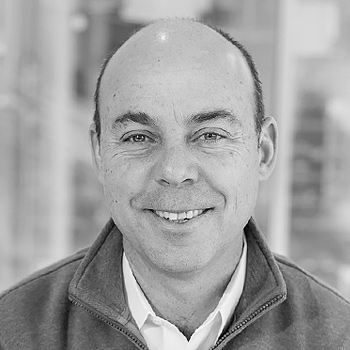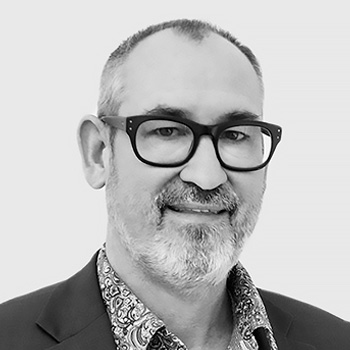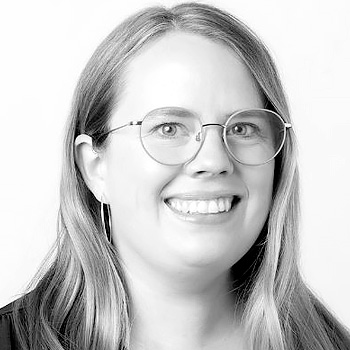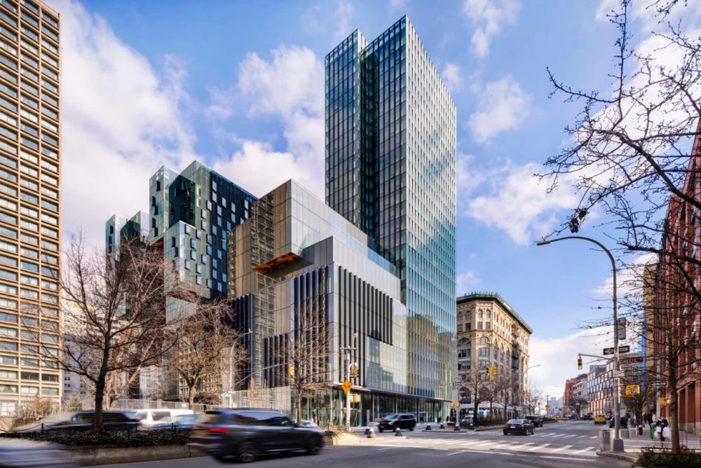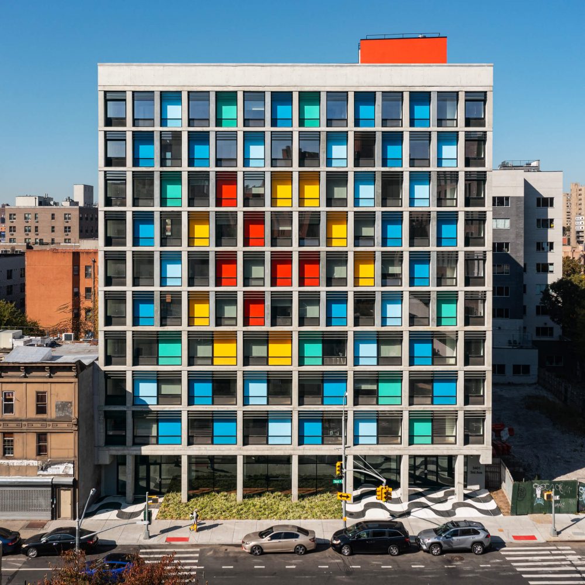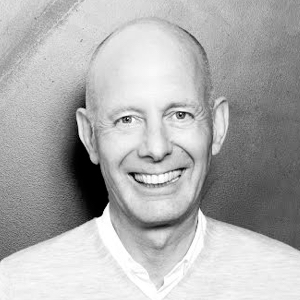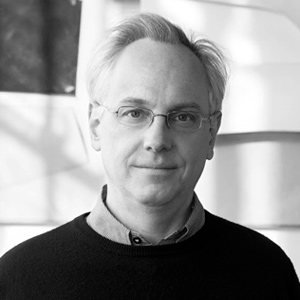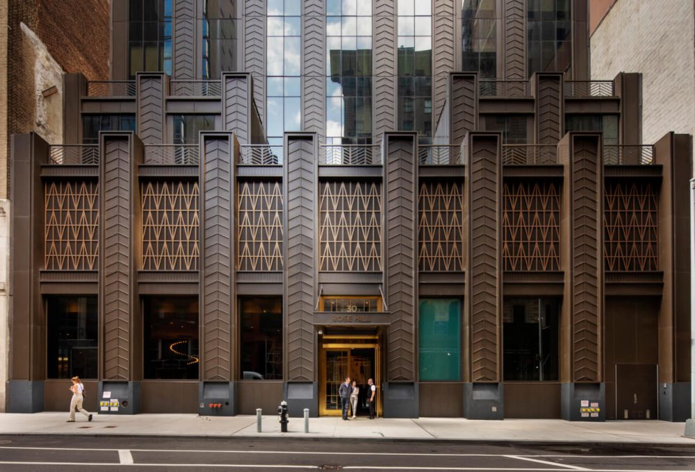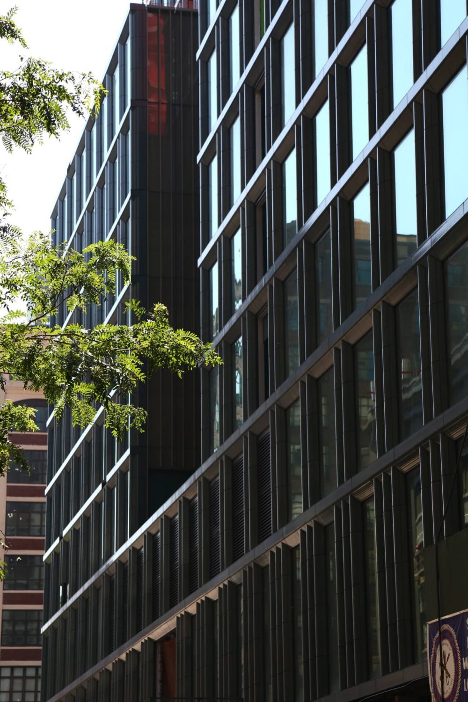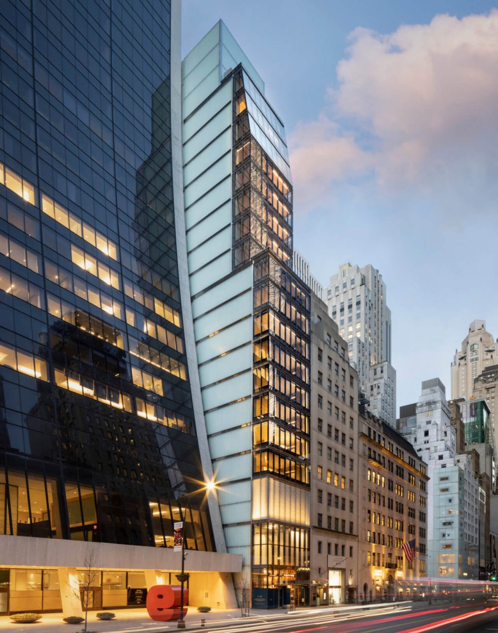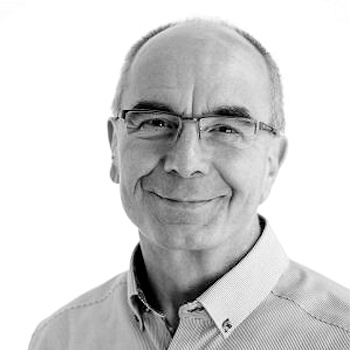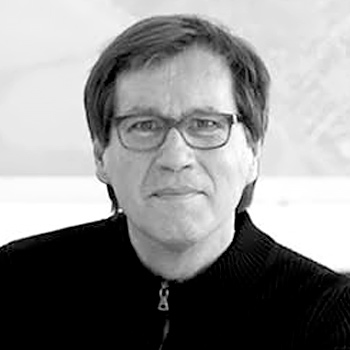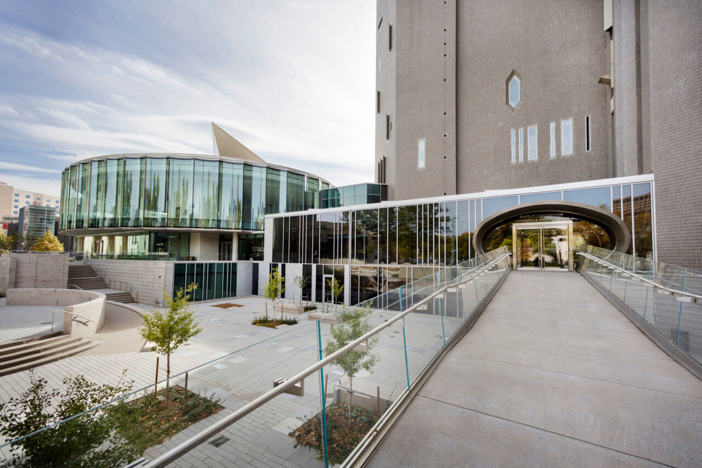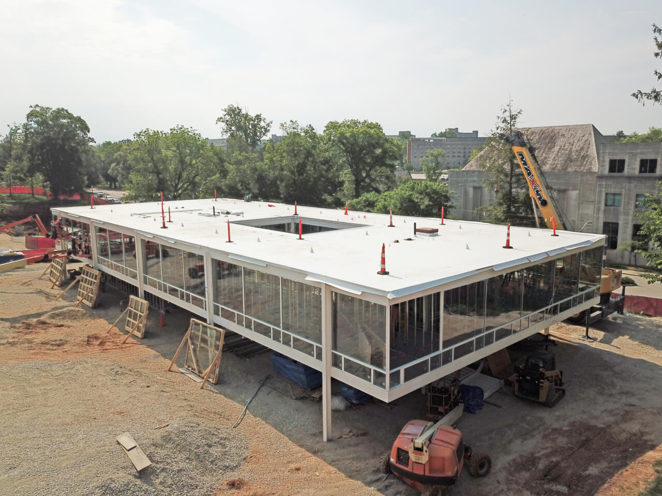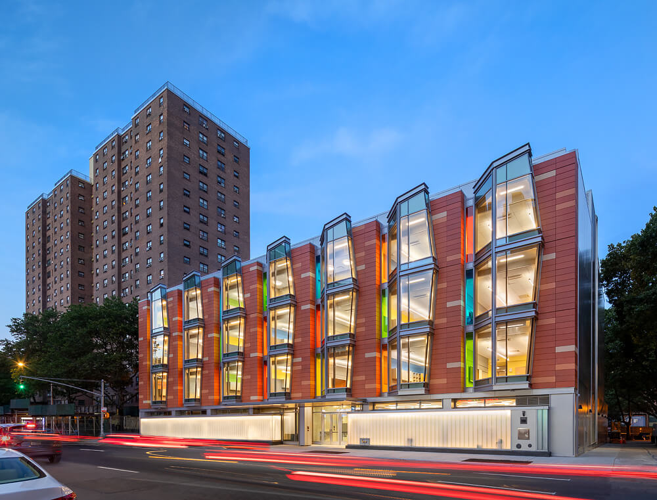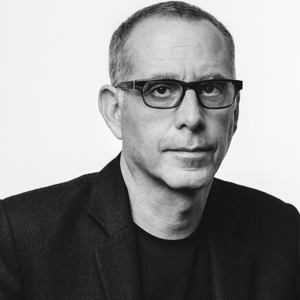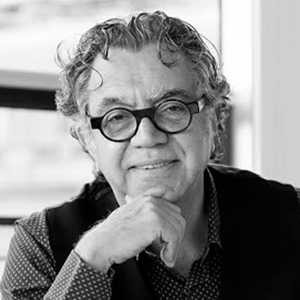Larry Speck received all three of his degrees from M.I.T. where he also served as a faculty member for three years. Since joining the faculty at UT Austin, he has served as Founding Director of the Center for American Architecture and Design, Associate Dean for three years, and Dean for nine years. As an educator,
Mr. Norman supports the day-to-day development activities of the East Market project in Center City Philadelphia, PA, working closely with senior development professionals to expedite and assure project completion according to specifications. Mr. Norman participates in the selection of financial sources, structuring deals, negotiating legal documents, and architectural and construction planning activities. He was the
Elliot Glassman AIA, LEED AP BD+C, CPHD is an architect specializing in environmentally sustainable design. He is the firm-wide building performance leader at CannonDesign. Elliot obtained his Bachelors of Architecture from the New Jersey Institute of Technology and earned a Masters of Design Studies degree with a concentration in sustainability from the Harvard GSD. He
P. Christian Bailey, AIA, LEED AP, is a Director at Morris Adjmi. Bailey joined MA after 25 years of architectural experience, most recently as the Founding Principal and Director of ODA Architecture. He has a proven record of success leading teams on innovative mixed-use/mixed-income projects and is well-known for his passion and mentorship in his
David M. Powell has been creating nationally recognized, award-winning architecture since 1991. As a former musician, Dave’s work shares vocabularies across art forms—drawing from a perspective of sincere storytelling rooted in the legendary songwriters and music producers of his home city of Nashville, Tennessee. As a Principal at HASTINGS, Dave’s diverse body of work has
In her more than ten years of practicing architecture, Jenny has contributed to many award-winning residences in Aspen, Telluride, and New York, as well as commercial developments in China, and resort communities throughout the Western United States. Jenny became an Associate in 2021, in recognition of her key contributions to design and delivery on some
Brought to you by: A new building at New York University (NYU) situated at the southern edge of the urban campus responds to the school’s identity and the character and vitality of the neighborhood. The heavily programmed John A. Paulson Center houses student dormitories, faculty apartments, academic spaces, several performance and rehearsal venues, and a
Brought to you by: An impressive new complex for the St. Sarkis Armenian Orthodox Church in Carrollton, Texas, opened last year. The facility was designed by David Hotson Architect, a practice based in New York. Hotson’s office came to work on the project through Stepan Terzyan, an Armenian architect who had worked for him on projects
For more than a decade, Island Exterior Fabricators has operated as a privately owned practice specializing in the delivery of bespoke, high-performing prefabricated facade systems. Our 50-acre manufacturing campus is headquartered in Calverton, New York, and supported by design and engineering offices in Manhattan, Boston, and Hartford. The firm employs over 450 full-time personnel, including
Brought to you by: Continuing two decades of work on affordable housing in New York, Alexander Gorlin Architects’ latest multifamily project, El Borinquen Residence, brings a modernist face to The Bronx’s Morrisania neighborhood. Named after the Taíno name for Puerto Rico, the project has brought 148 units to the primarily Latino neighborhood. Covering 90,000 square
Celia Toche, AIA, LEED AP joined Pelli Clarke & Partners in 1996. She has been the project design manager for performing arts centers, academic buildings, and several mixed use towers and master plans. Celia’s recent work includes Torre Mitikah, a mixed-use tower in the Coyoacan neighborhood of Mexico City, Research Translation (MART) Building and New
Ben van Berkel, (F)RIBA, Hon. FAIA, studied architecture at the Rietveld Academy in Amsterdam and at the Architectural Association in London, receiving the AA Diploma with Honours in 1987. In 1988 he and Caroline Bos set up an architectural practice in Amsterdam, extending their theoretical and writing projects to the practice of architecture. UNStudio presents
Chris McVoy was born in 1964 in Ankara, Turkey. He received his Bachelors Degree in Architecture from the University of Virginia, pursuing studies in Venice in 1985. He graduated with a Masters of Architecture from Columbia University in 1992 and upon graduation worked with Tod Williams Billie Tsien Architects. Chris McVoy joined Steven Holl Architects
Brought to you by: Architect: CetraRuddy Location: New York, New York Opening: October, 2021 Joining the ranks of luxury towers in Manhattan’s NoMad neighborhood is Rose Hill, CetraRuddy’s contemporary take on Gothic Revival skyscrapers. Like many residential projects in the city, construction continued during the pandemic, with the building at 30 East 29th Street opening
Brought to you by: Architect Skidmore Owings & Merrill Location New York, New York Completion Date 2024 Developer/Owner’s Representative Silverstein Properties Sustainability Atelier Ten Facade Consultant R.A. Heintges & Associates Structural Engineer Thornton Tomasetti Facades Maintenance Entek Engineering, LLC Construction Manager Lendlease Curtain Wall Contractor New Hudson Facades Terra-cotta Supplier NBK Glass Supplier Interpane Bird
Brought to you by: Architect Hill West Architects Location New York, New York Completion Date April, 2022 Interiors Tsao & McKown Client Solow Building Company Window Wall Glass VRE 24-54 by Viracon Channel Glass TP26/60/7 Lamberts Linit Channel Glass Solar texture w/ custom Sandblast by Bendheim Shading System Lutron Exterior Wall Consultant Vidaris Lighting Consultant
Louis has been with AGNORA since its’ early days and has played an instrumental role in the development and success of the company. As Senior Technical Specialist, he brings a unique mix of international experiences in float manufacturing, high performance vacuum coatings, large building glazing, and high-end glass fabrication. Louis consider architecture as the purest
“Since founding Thomas Phifer and Partners in 1997, Thomas Phifer has completed an expansion of the Glenstone Museum in Potomac, Maryland, an expansion of the Corning Museum of Glass in Corning, New York, the United States Courthouse in Salt Lake City, Utah, the North Carolina Museum of Art in Raleigh, North Carolina, the Raymond and
Up until the mid-20th century, the incorporation of glazing into any project was an exorbitantly expensive decision and potentially fraught with error due to the irregularity of manufacturing processes. The development of float glass through the Pilkington process, which can be roughly described as rolling molten glass over a tin bath, has enabled continually growing
ArchitectsThomas Phifer and Partners Structural EngineerSOM MEP EngineerCosentini Associates General ContractorCDI LocationBloomington, Indiana GlazingViracon Structural SteelMAK Steel WindowsWaltek LimestoneIndiana Limestone Fabricators TerrazzoSantarossa Mosaic and Tile Co. Indiana University (IU) is something of an architectural menagerie. The past century brought considerable change to its Romanesque-inflected Bloomington campus through the incursion of numerous modernist or Brutalist
Facade ManufacturerErie Architectural Products Centria Boston Valley Terra Cotta ArchitectsPBDW Architects Structural EngineerSeverud Associates Facade Consultant Heitmann General Contractor McGowan Builders Date of Completion2020 SystemsTerra-cotta Rainscreen and window wall with metal paneling Products Bendheim channeling Unusual among the sardined building fabric of Manhattan, PBDW Architects’ freestanding Cooke School & Institute takes full advantage of the
More than a century ago, urban reformers warning of the perils of congestion and unregulated development pointed to Lower Manhattan as Exhibit A. That the great monuments of the era—notably, the Woolworth Building—appeared to stand aloof from this cacophony even as they contributed to it only hardened calls for change. Later developments attest to the consequences: Skyscrapers,
Morris Adjmi’s passion for historic and industrial architecture was formed by the cast iron French Quarter balconies and crumbling Creole cottages in his hometown, New Orleans, and refined in New York and Milan during a 13-year collaboration with architect Aldo Rossi. When Adjmi opened his practice in 1997, he built on that foundational experience by
John Cetra co-founded CetraRuddy in 1987 on the principle that architecture should engage the urban fabric while enriching the human spirit. With a passion for innovative, inspiring designs and a commitment to real world solutions, Mr. Cetra has led the firm to international recognition. Through his practice, John has experienced the interrelationship of architecture, urban
