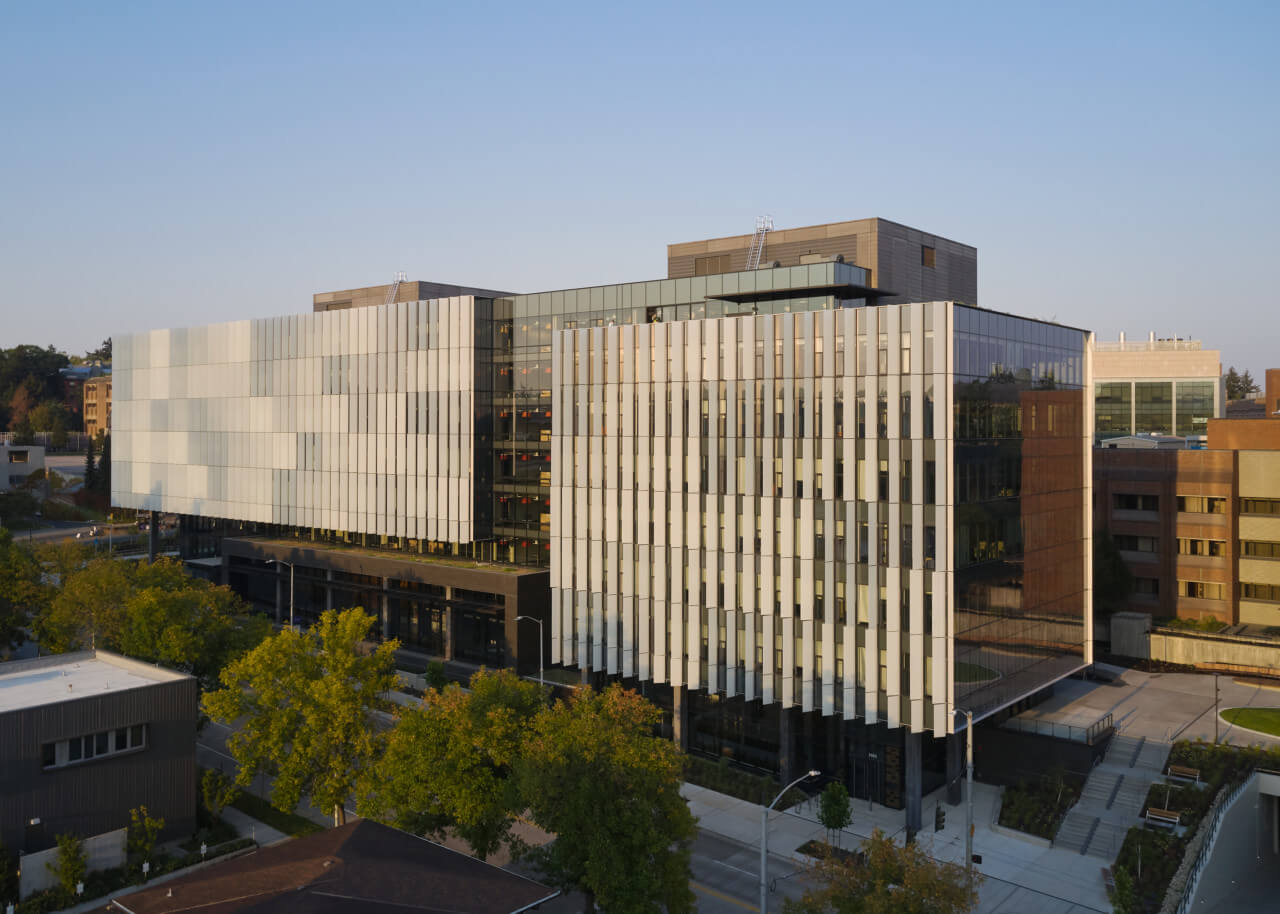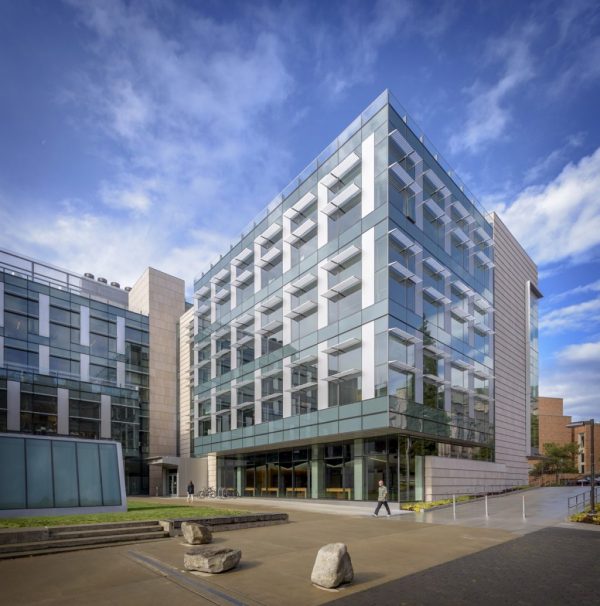The Hans Rosling Center’s glass and aluminum fins embody the university’s health initiative
ArchitectThe Miller Hull Partnership Facade ManufacturerElicc Group Facade InstallerElicc Group Civil and Structural EngineerKPFF Consulting Engineers General ContractorLease Crutcher Lewis LocationSeattle DateOctober 2020 System36″ Glass fins and 8″ aluminum fins on unitized curtain wall system ProductsCurtainwall and exterior shading by Elicc Group, precast concrete by Northwest Precast, stonework by J&S Masonry, Inc. Located between the University

