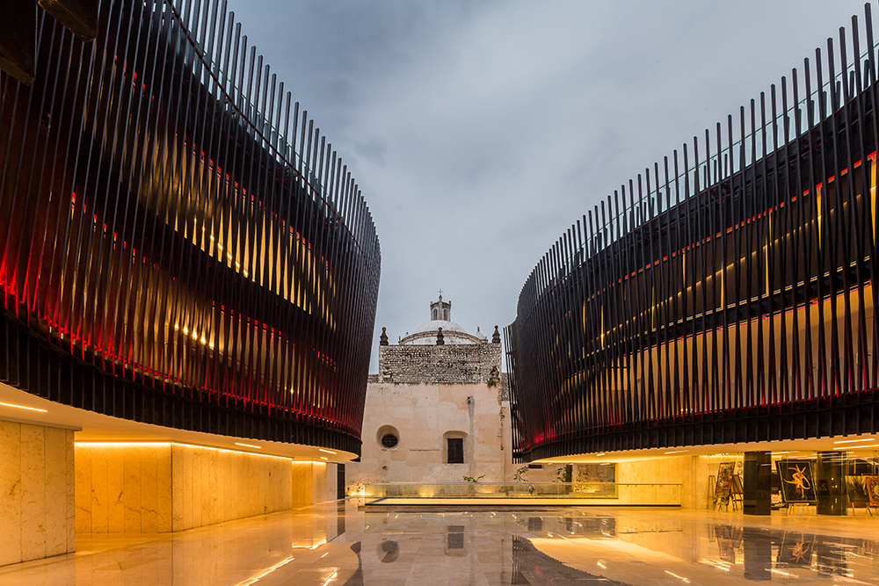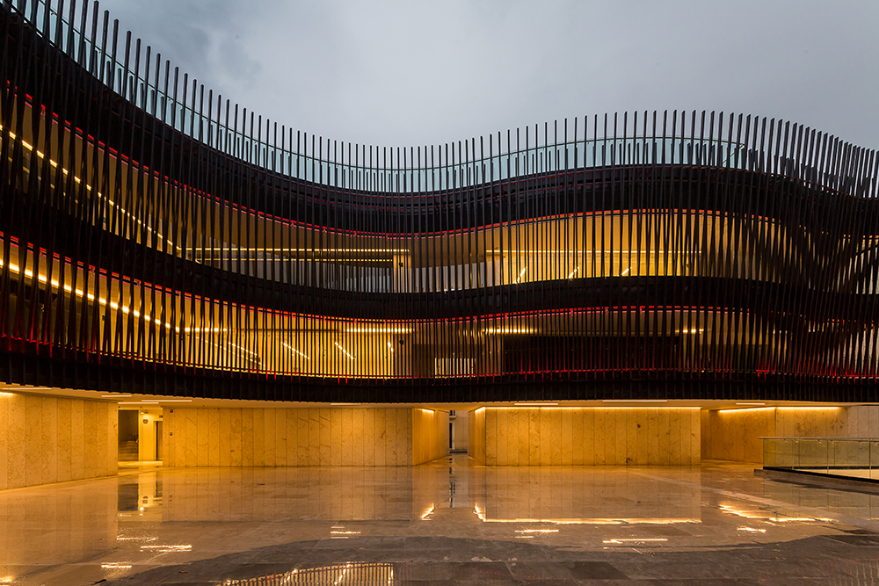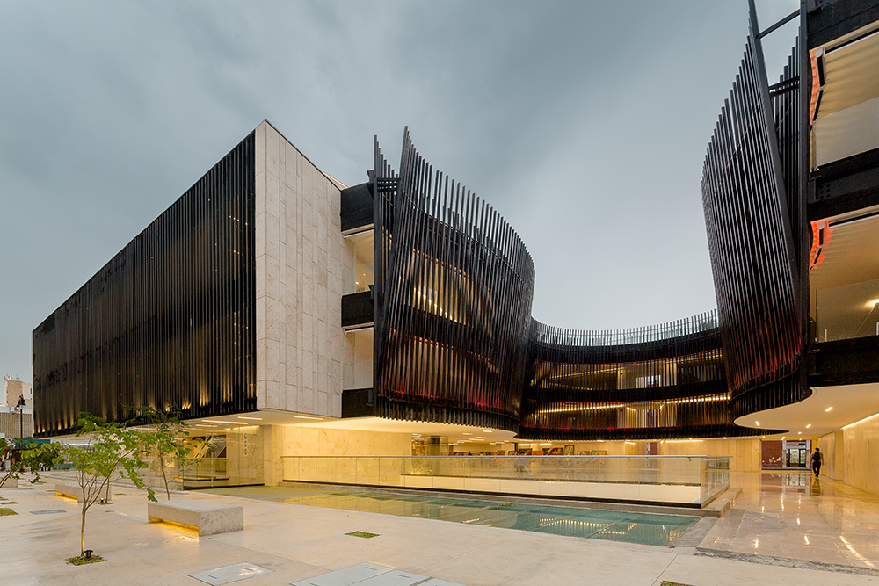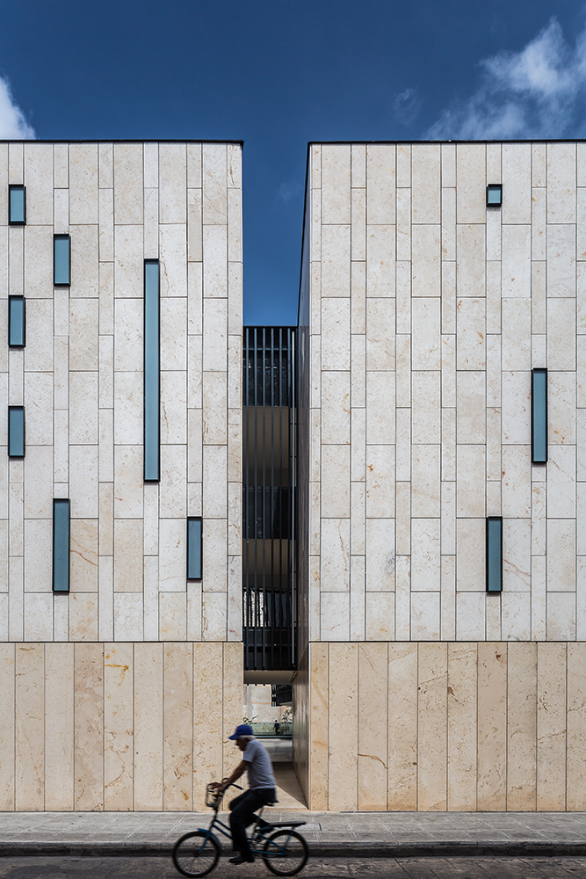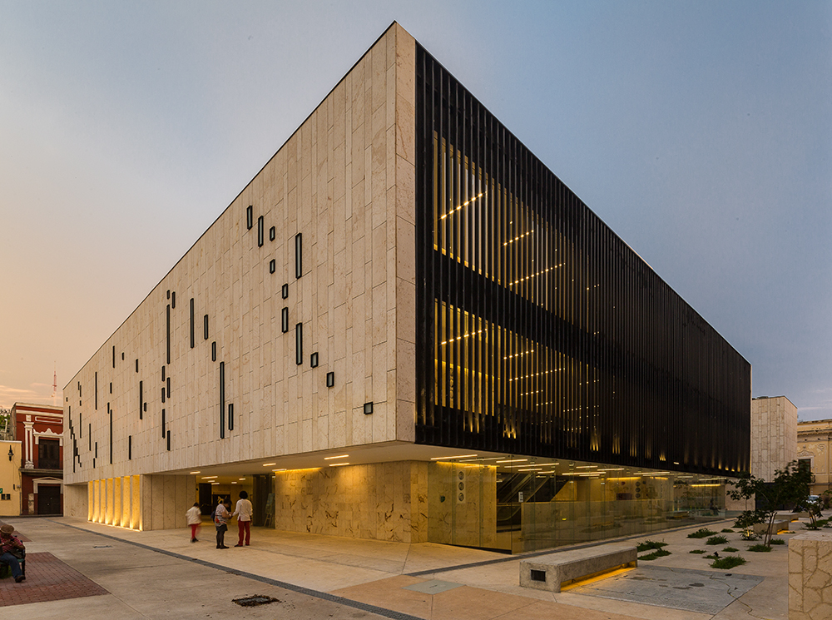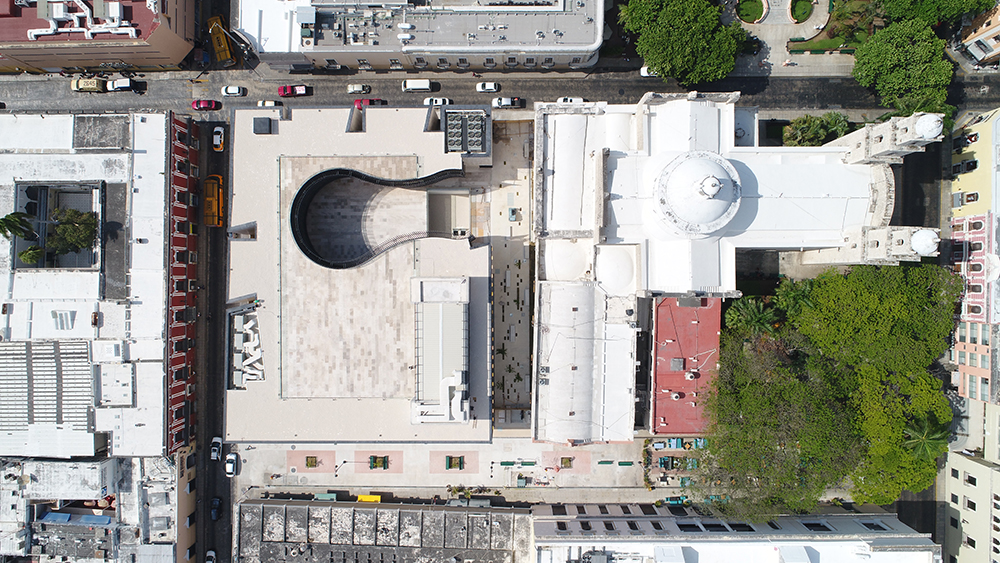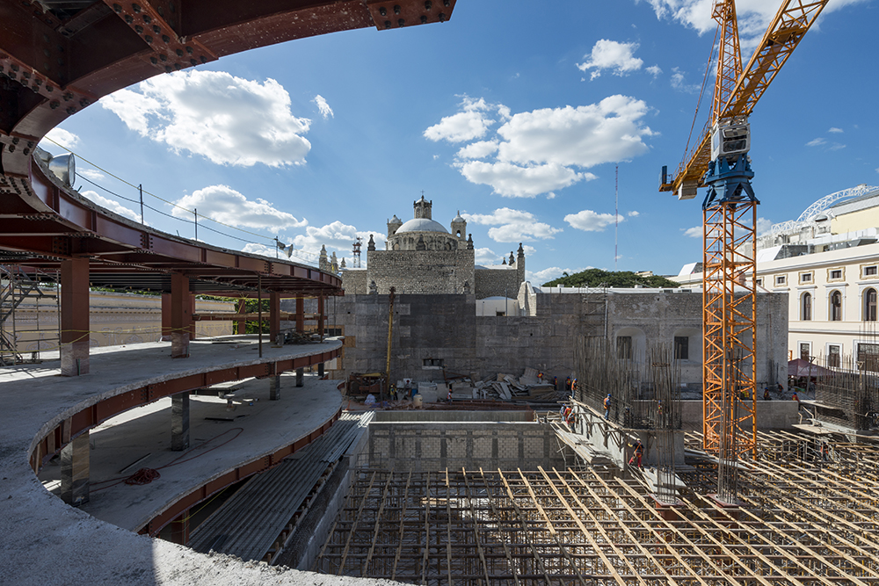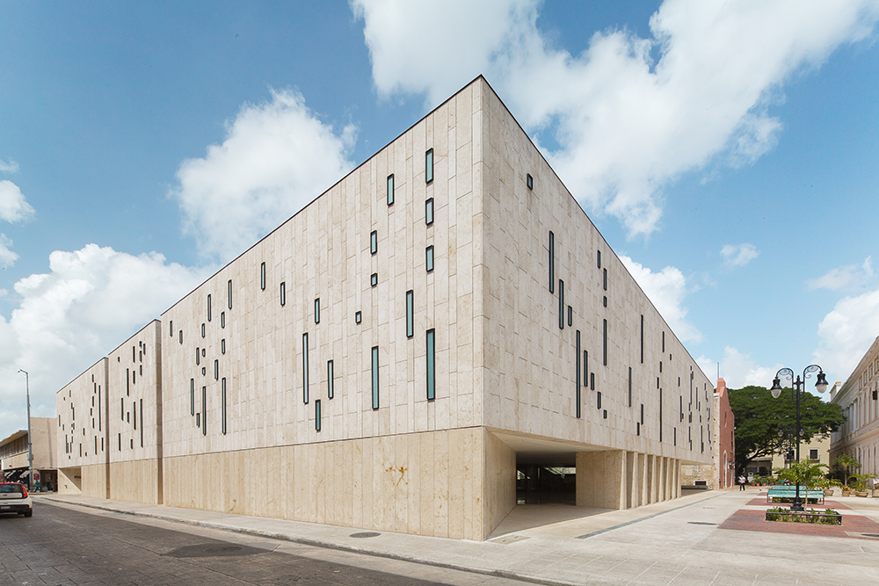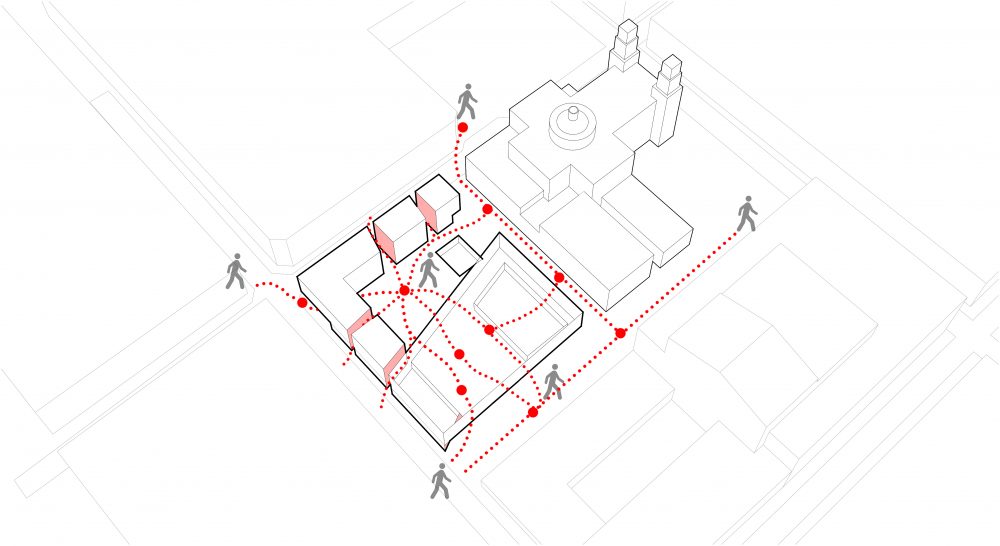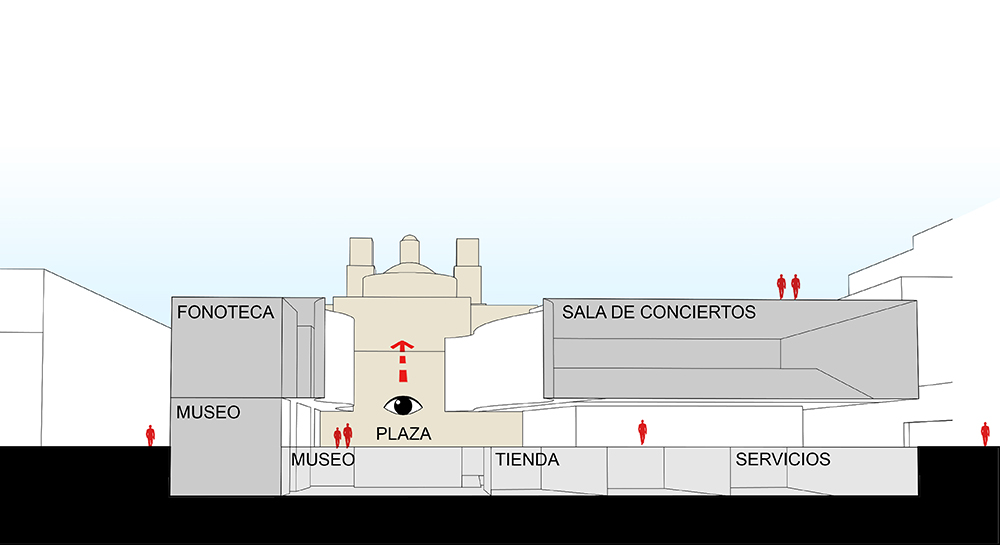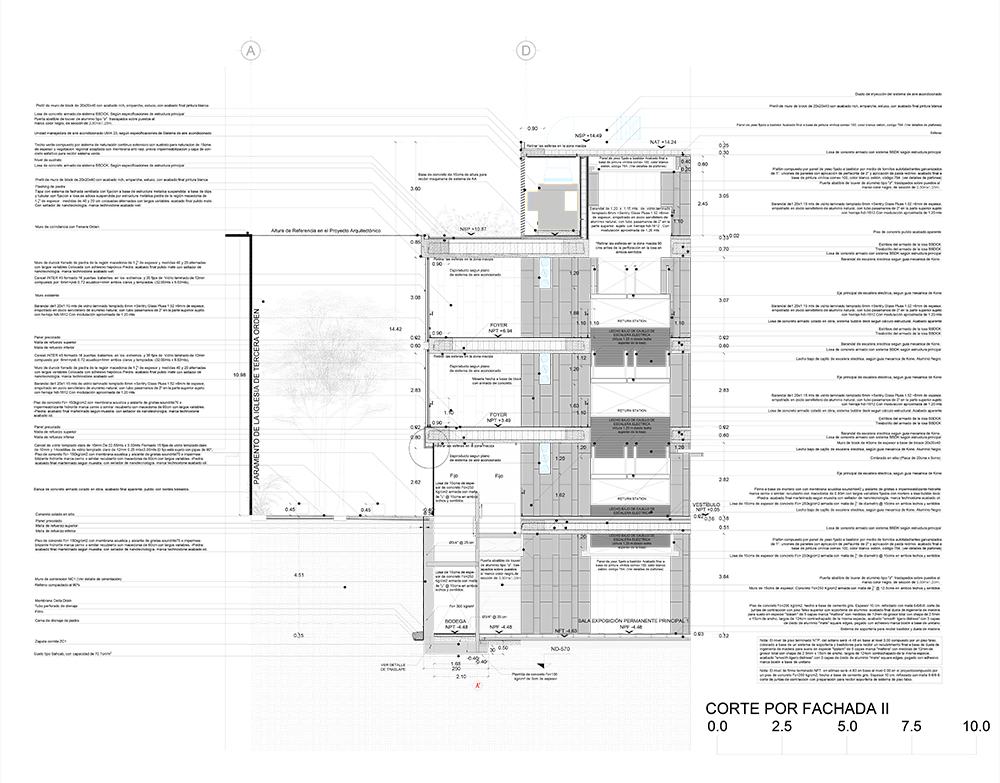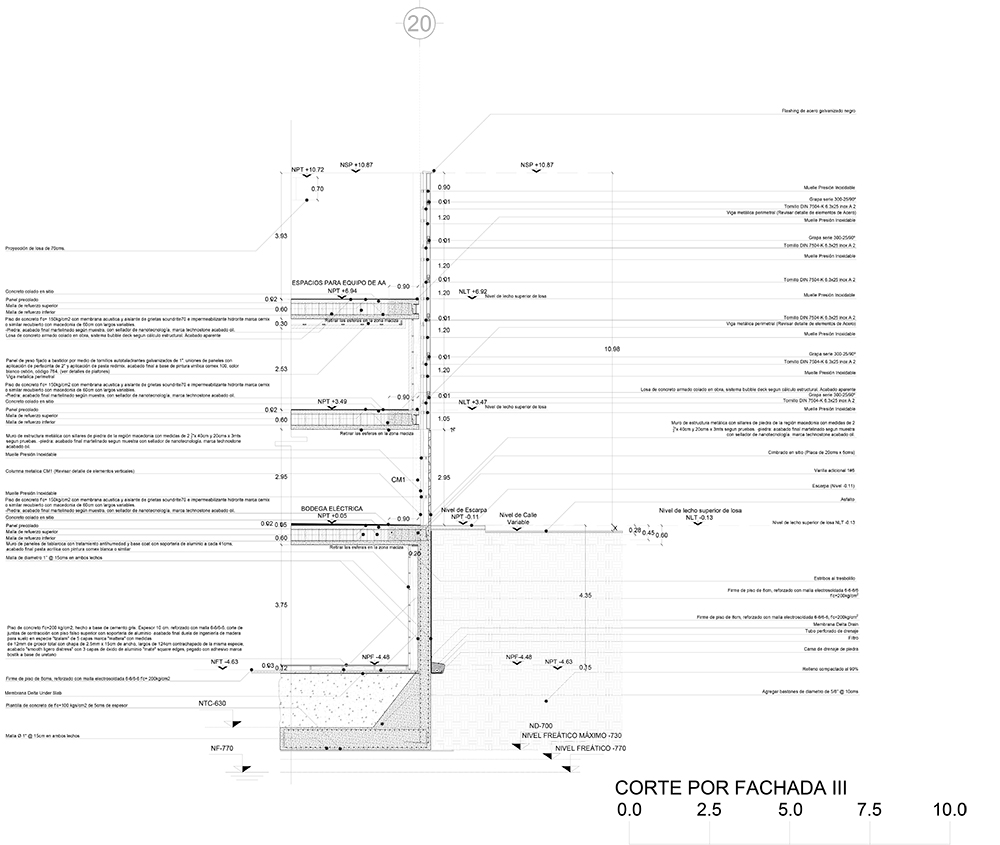Completed in June 2018, the Palace for Mexican Music is a bold intervention in the heart of historic Mérida, Mexico, that establishes a relationship with the surrounding century-old architectural milieu through lightly detailed limestone and dramatic matte-black steel ribs. The design team consisted of four local practices: Alejandro Medina Arquitectura, Reyes Ríos + Larraín arquitectos, Muñoz Arquitectos, and Quesnel Arquitectos.

The provincial capital of Mérida is located on the northern edge of the Yucatán Peninsula, a region noted for its distinct Mayan culture, and nearly two-thirds of the city’s population is indigenous. Mérida’s Spanish core consists of a broad range of colonial architecture built of locally sourced limestone, much of it ripped from Mayan structures.
Seen from above, the nearly 100,000-square-foot Palace for Mexican Music is organized around a U-shaped courtyard, called the “Patio of Strings,” which faces the rear elevation of the four-century-old Church of the Third Order. A series of newly constructed alleyways rhythmically break the solid stone mass to provide routes of entry between the courtyard and the complex’s library, museum, and concert halls.
Mayabtun Marmoles, a local stone supplier, harvested local Yucatán limestone, referred to as Crema Maya or Macedonia Limestone, for the project’s cladding and flooring. The panels, measuring 4 feet by 1.5 feet, are embellished with a polished or hammered finish. Each panel is fastened to the complex’s steel frame with aluminum holding brackets produced by Sistema Masa.
While the use of local building material is a direct visual nod to the physical character of the Centro Historico, the design team went a step further with the facades’ stone and fenestration pattern. The vertical bands of stone are meant to serve as notational bars while the glass panels are notes from the popular Yucatan folk song, Esta Tarde Vi Llover.
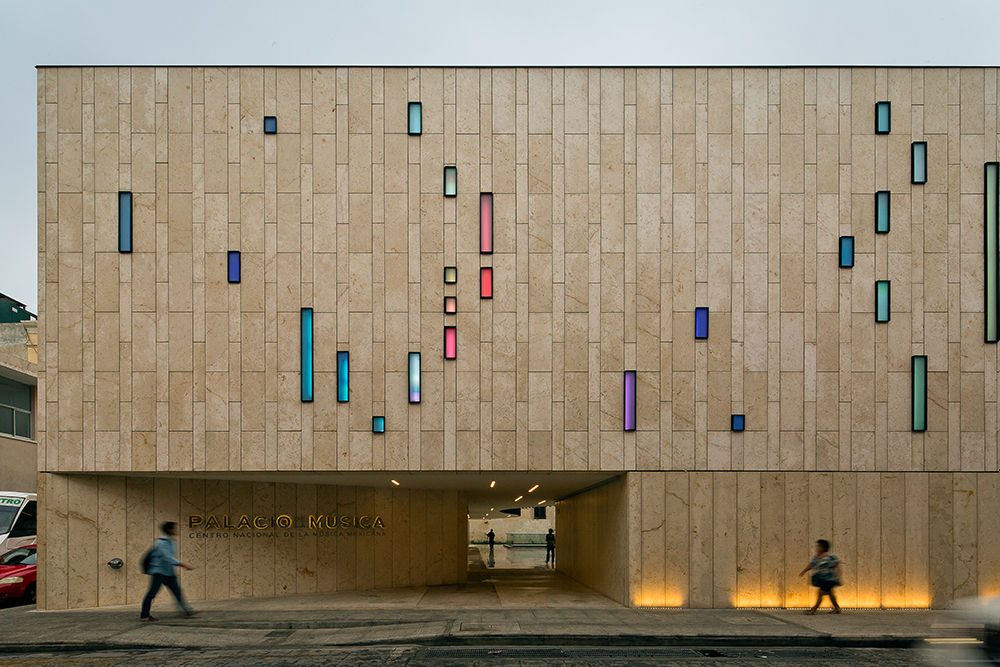
The 444 matte-black steel ribs are the defining element of the north elevation and courtyard. In both areas, the 30-foot hollow-steel ribs are fastened to an exterior rail that is in turn soldered to a series of corbels that protrude from the floor plates. Corridors within the courtyard are semi-open to the elements, wrapped by a glass balcony and sheltered by the stone-clad steel frame. To shield this area from sunlight, the steel ribs break into two planes, one vertical, the other slanted.
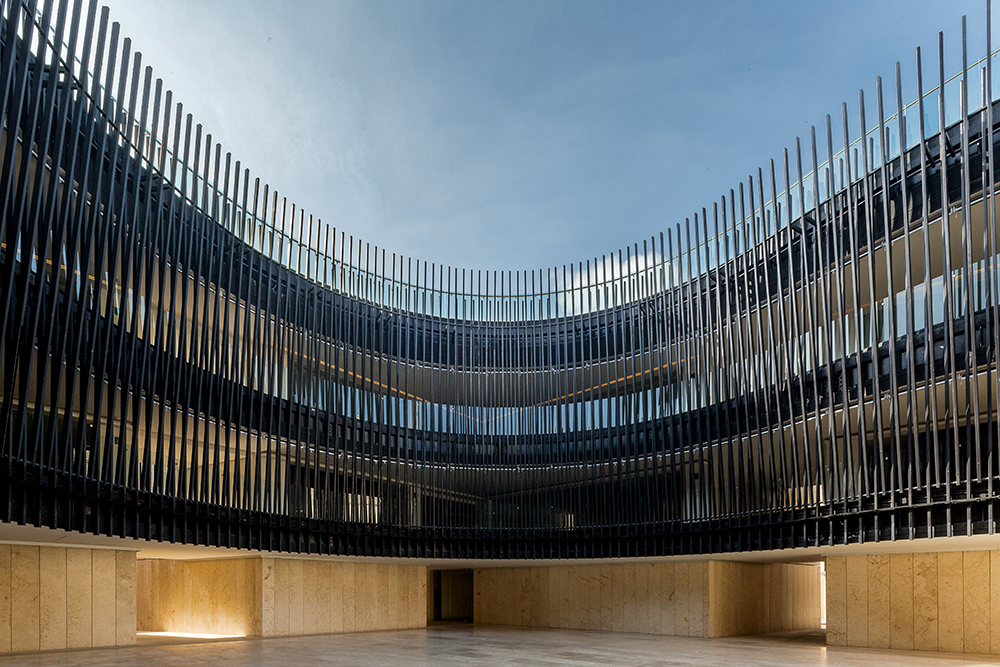
For the four-firm team, the design of the Palace for Mexican Music is an attempt to “establish a new precedent for a public building to contribute to the revitalization of its surrounding space” through the use of contextual contemporary design and accessible public space. After a rigorous research and design process, their final execution has achieved that goal.
