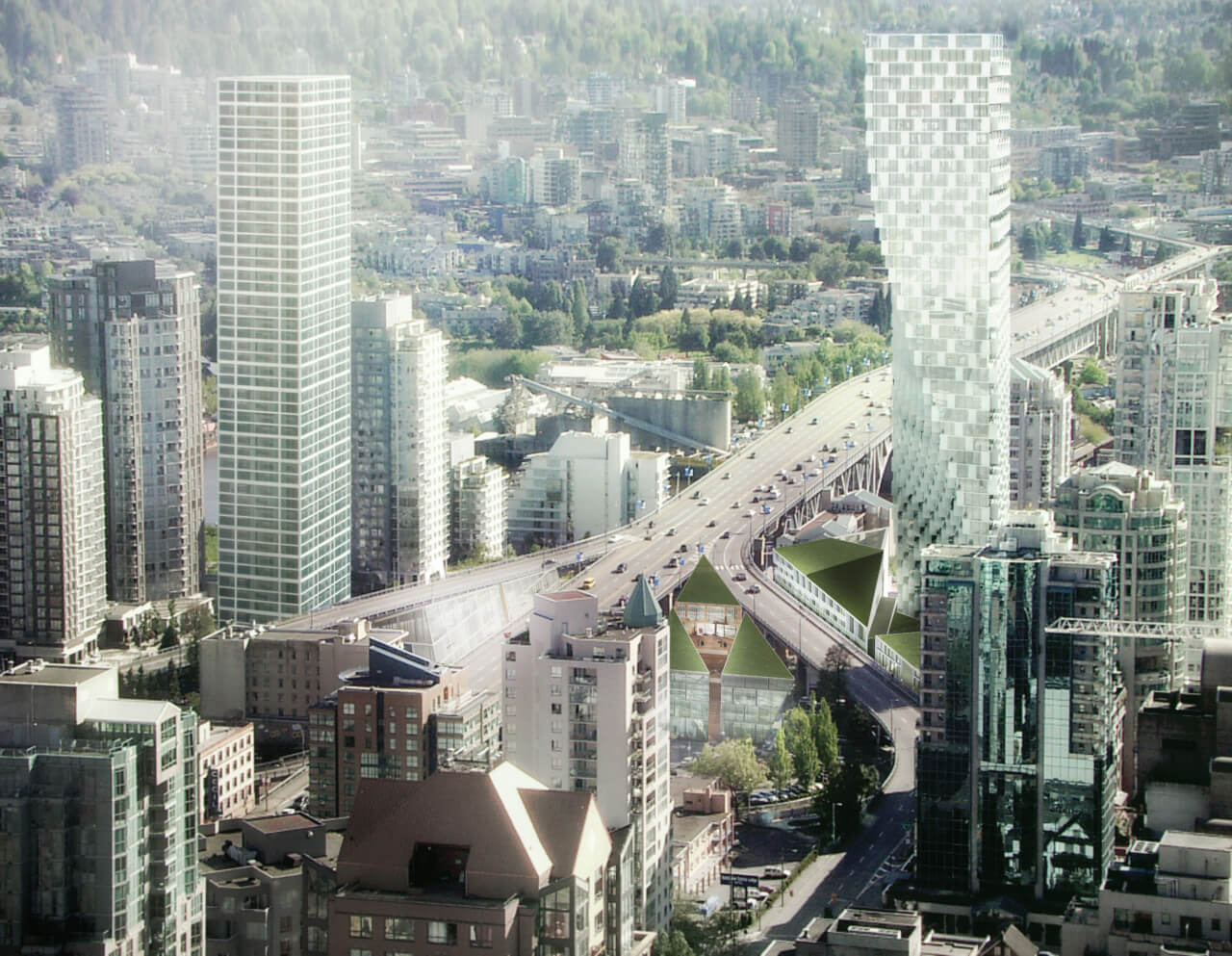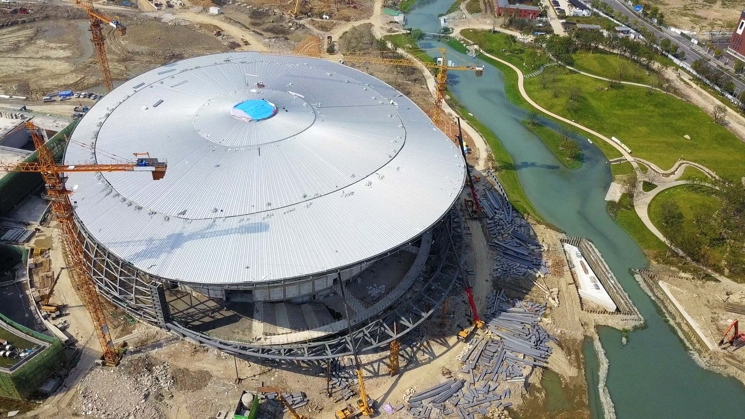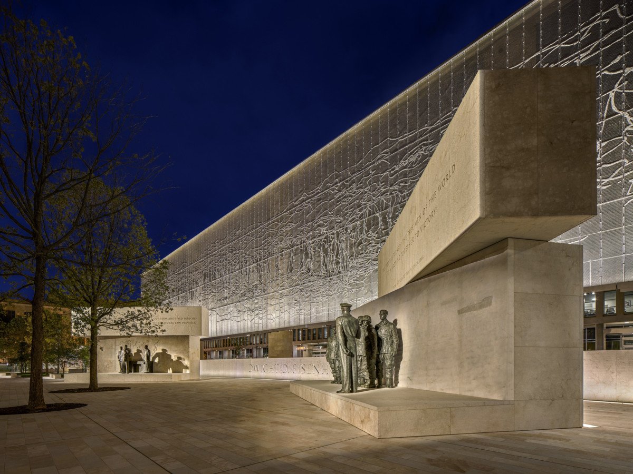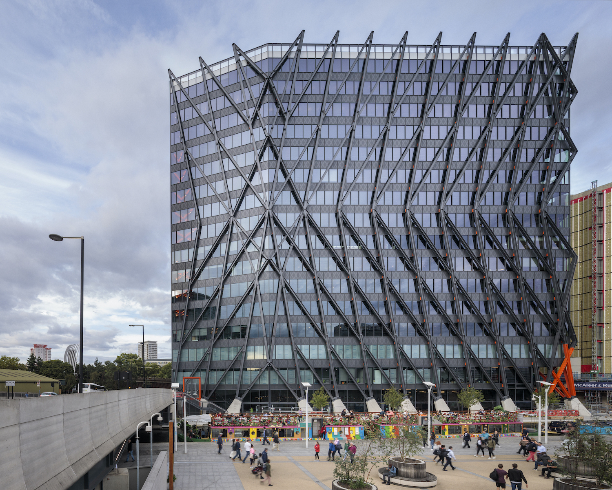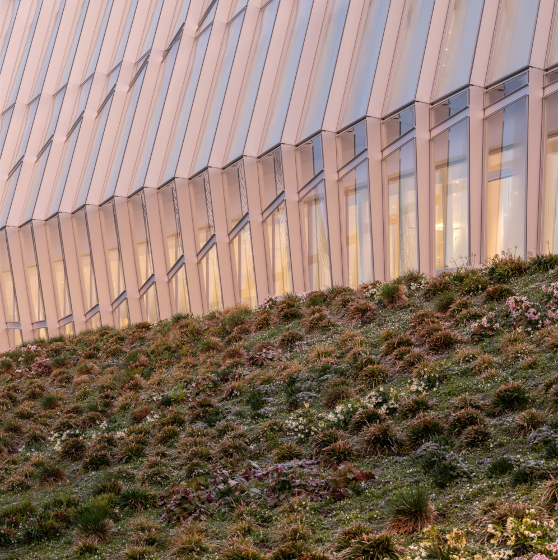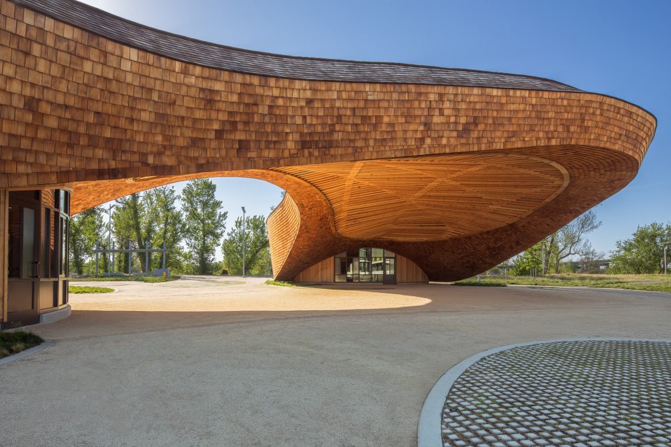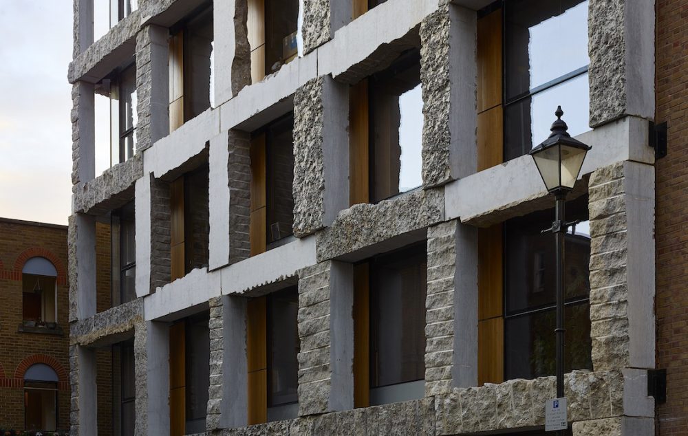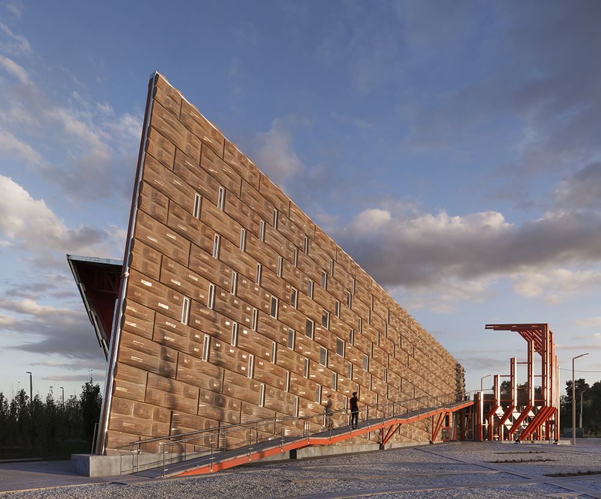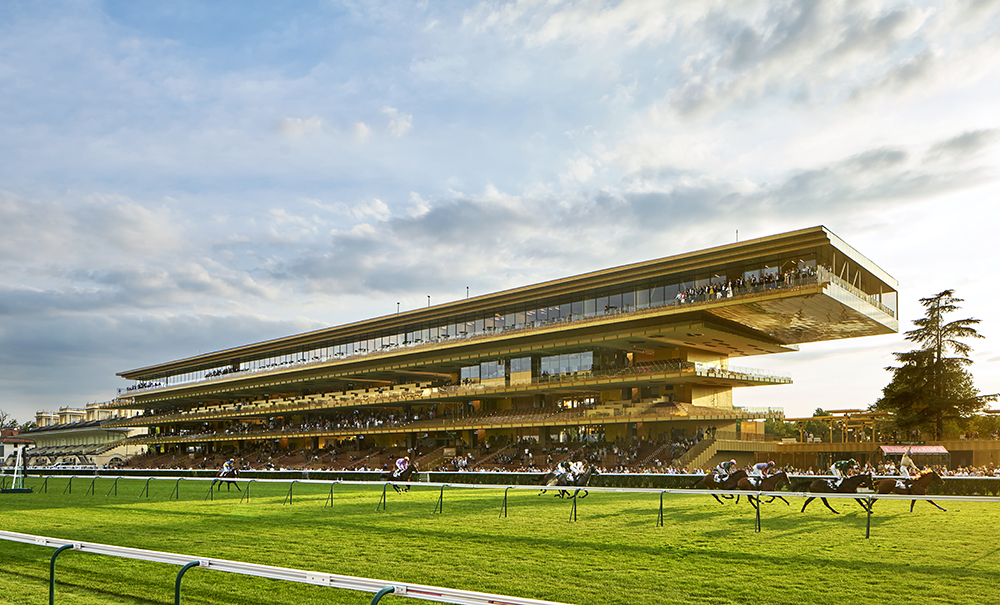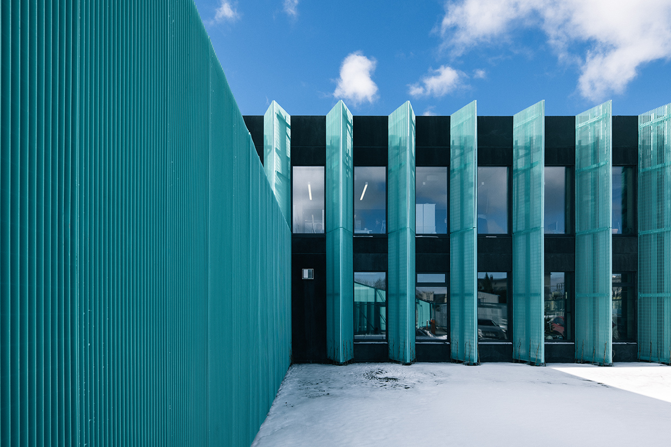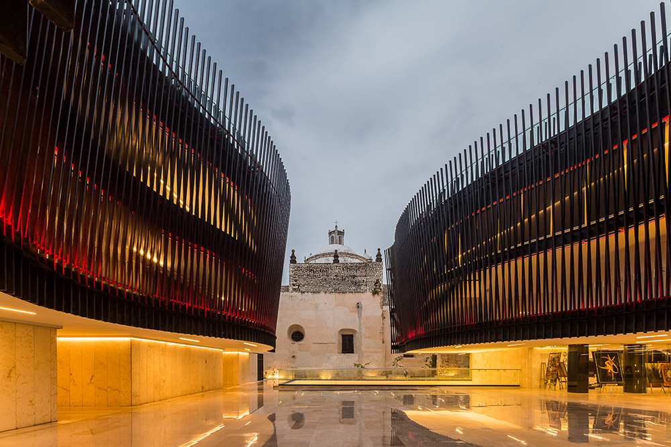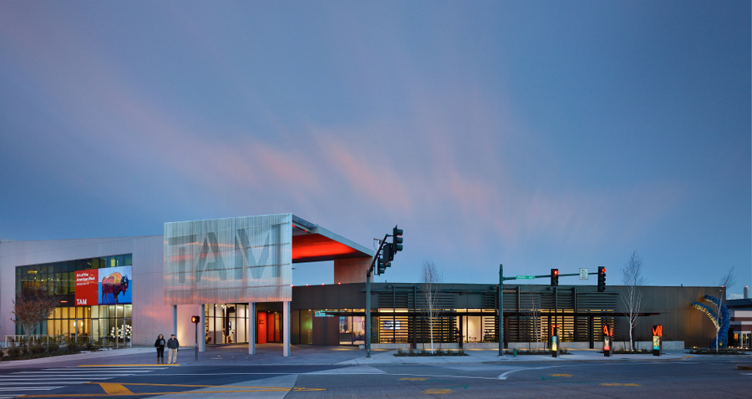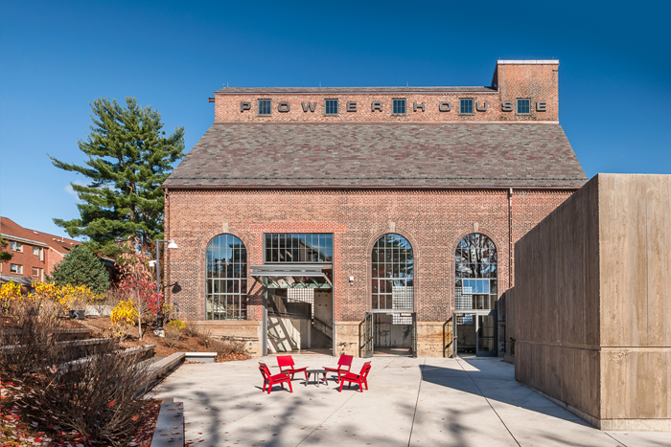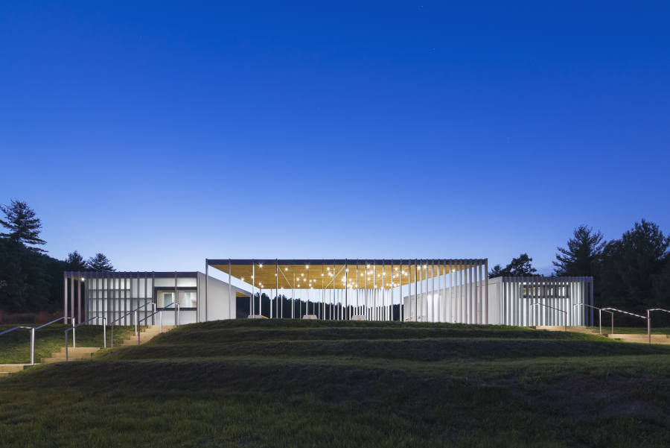Architectural collaborations often arise from networking or crossing paths on site. In this case, it was by chance that Bjarke Ingels met Ian Gillespie, owner of Canada’s leading luxury development company Westbank, at a lecture series where the award-winning firm DIALOG Design was also in attendance. BIG worked with DIALOG and James K.M. Cheng Architects to produce a 497-foot-tall tower with
Replacing a dilapidated two-story building, Valerie Schweitzer Architects’ Hide and Seek apartment complex is one of many new projects to join the low-slung stretch of Los Angeles’s Overland Avenue. The 4-story, 15 unit building brings a dynamic facade full of depth to a multifamily housing cluster straddling the border of single-family lots—a condition common to
New York based firm Archi-Tectonics has master-planned an eco-village in the heart of the bustling skyscraper district of Hangzhou, China, for the upcoming 2022 Asian Games. Integrated within the existing city fabric, this eco-village sits on a mile-long landscape of 116 acres with program and park fluidly integrated. Two stadiums, the Hockey Field and Table Tennis
The Dwight D. Eisenhower Memorial in Washington, D.C. was completed at the tail end of summer following nearly two decades of contentious debates ranging from budget disputes to the rhetorical broadsides of advocates for traditional civic architecture. The project, led by Gehry Partners, is located on a full-block site on Maryland Avenue just off of the National
London, as a millennia-old metropolis and the former gravitational center of the world’s first industrialized imperial power, is a city of great juxtapositions in scale and style, a setting all the more pronounced by a labyrinthine network of streets crisscrossed with rail lines and disused canals. The Brunel Building, designed by Fletcher Priest Architects and located in
It is difficult to conjure a more challenging setting than Antarctica for the design and construction of structure suitable for habitation and scientific research. Designed by Brazilian architecture firm Estúdio 41, the recently completed Comandante Ferraz Station accomplishes just that with a sleek design to boot, and is clad with dark turquoise polyurethane sandwich panels. The approximately 53,000-square-foot project is
Positioned adjacent to Lake Geneva and the Parc Louis Borget, the Olympic House is located on the outskirts of Lausanne, Switzerland. Opened in June 2019, the objective of the building’s scheme was to bring the International Olympic Committee‘s hundreds of employees, spread across the city, under one roof. The project—which began as a competition in 2012—was led
The Barn, designed by New York–based landscape architecture practice !melk, is a parametrically-designed wooden canopy with a restaurant and beer hall that opened in 2017. Located in the city of West Sacramento, the 9,100-square-foot project is the lynchpin of the larger 178-acre Bridge District, a mixed-use project with a planned population of 9,000 residents developed by Fulcrum Property. Facade
In a time when stone is primarily used in facades as screen walls or purely decorative cladding, London’s 15 Clerkenwell Close by Groupwork + Amin Taha Architects (ATA) brings structure to the fore with a load-bearing masonry exoskeleton. Since construction in November 2017, the mixed-use development, which is the home of Taha and his practice, has proved contentious
In 2011, estudio Claudio Vekstein_Opera Publica (eCV) was approached by the government of Argentina‘s Sante Fe Province to design a space memorializing the centennial of the Alcorta Farmers Revolt. Founded in 1892, Alcorta is a small farming town laid out according to a dense and rigid grid surrounded by plotted agricultural land, an urban morphology typical
In 2011, Dominique Perrault Architecture (DPA) was chosen by France Galop, the governing body of horse racing in France, to redesign and modernize Paris’s venerable Longchamp Racecourse. Located in the city’s second largest park, Bois de Boulogne, the design of the 160,000-square-foot project seeks to connect to the surrounding landscape—the racecourse’s most prestigious events occur during the fall—with a
Estonia-based architectural practice molumba has enlivened a suburban office block with a unique concrete and aluminum screen assembly. The project was commissioned by AS Elering—the nation’s largest transmission systems operator for electricity and natural gas—as a dramatic, three-fold expansion of the preexisting structure in Mustamäe, a southwestern neighborhood in the nation’s capital of Tallinn. Facade
Completed in June 2018, the Palace for Mexican Music is a bold intervention in the heart of historic Mérida, Mexico, that establishes a relationship with the surrounding century-old architectural milieu through lightly detailed limestone and dramatic matte-black steel ribs. The design team consisted of four local practices: Alejandro Medina Arquitectura, Reyes Ríos + Larraín arquitectos,
Richlite-clad museum expansion inspired by industrial context and Old West art collection. Commissioned to craft an extension to the Antoine Predock–designed Tacoma Art Museum, Olson Kundig Architects sought inspiration in both the history of the site and the art collection itself. Located in the city’s Union Depot/Warehouse historic district, the museum is surrounded by brick
Renovation transforms decommissioned McKim Mead & White building into campus event space. When Amherst College decided to convert a former steam plant into a student event space, the choice likely struck some observers as odd. Designed in 1925 by McKim, Mead & White, the coal-burning plant was decommissioned in the 1960s; since the 1980s, it
Virginia Tech students demonstrate a light touch with glass and steel pavilion. The undergraduate architecture students enrolled in Virginia Tech‘s design/buildLAB begin each academic year with an ambitious goal: to bring a community service project from concept through completion by the end of the spring semester. In addition to the usual budget and time constraints,
