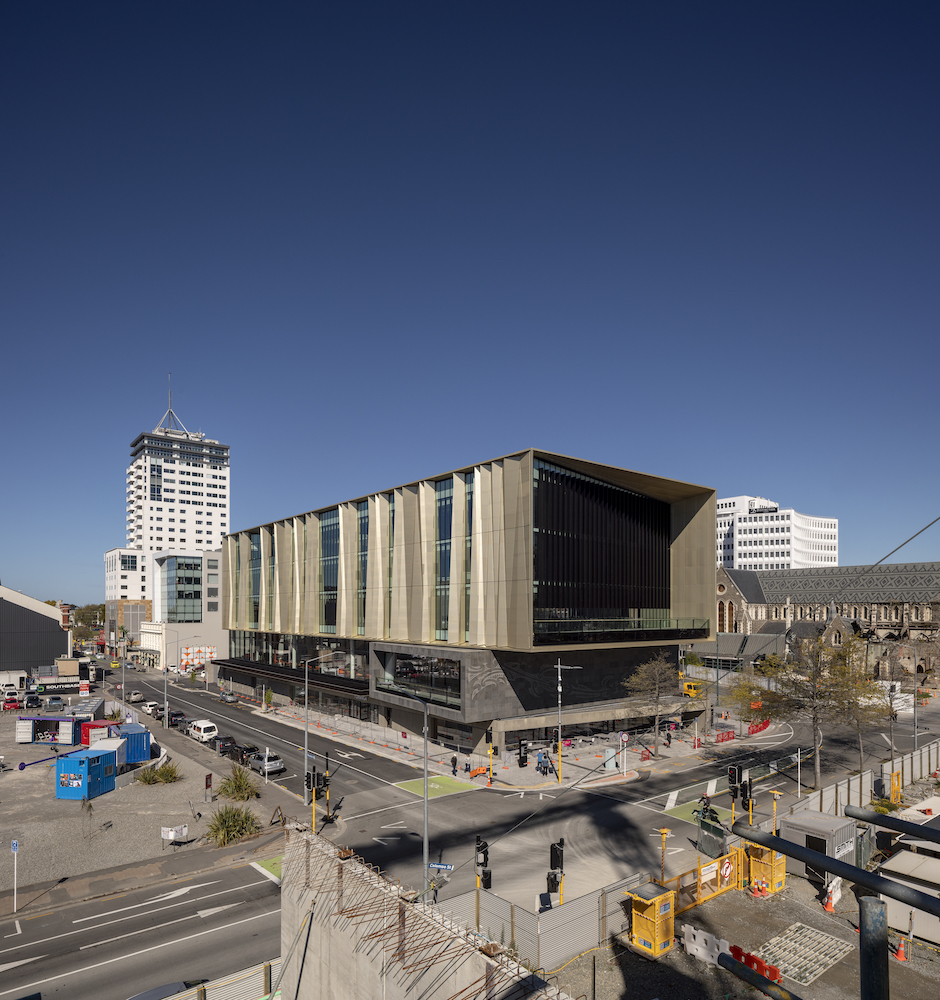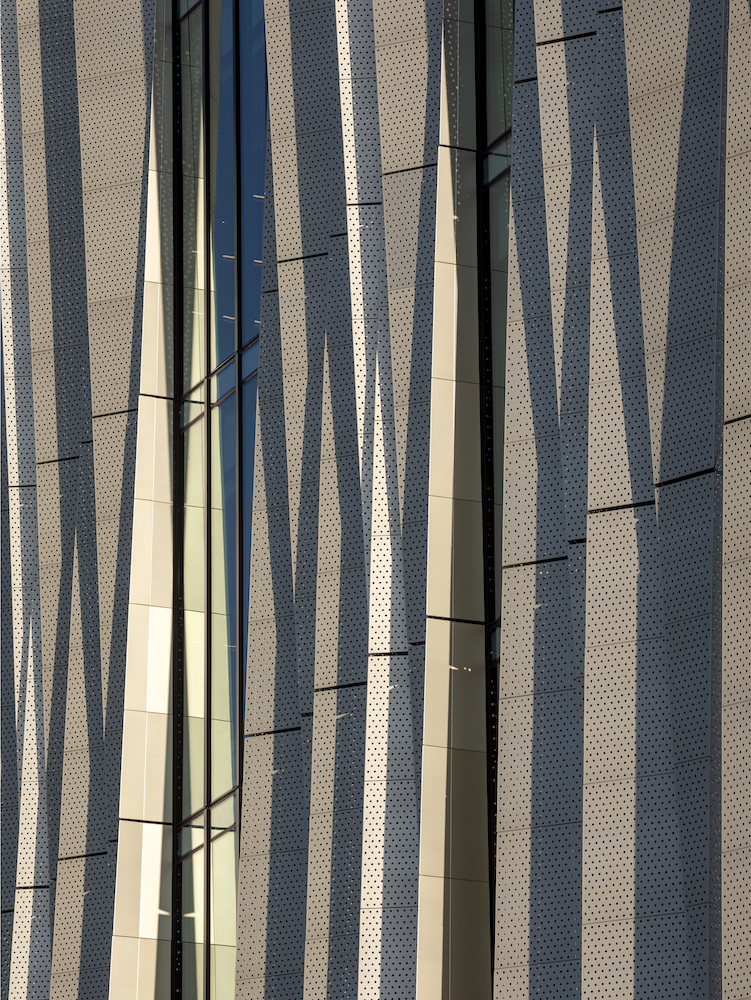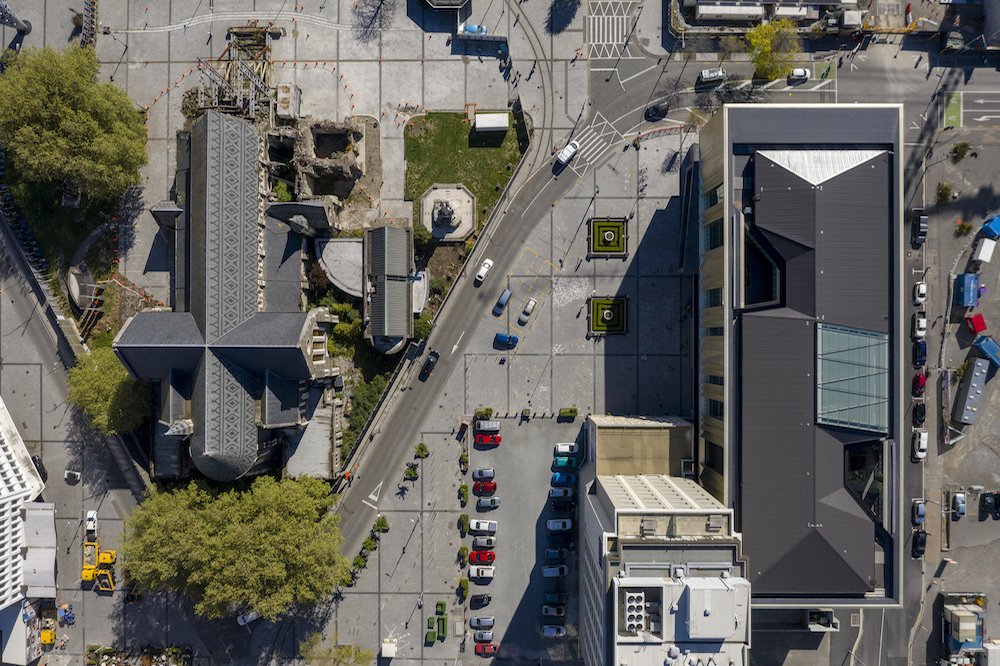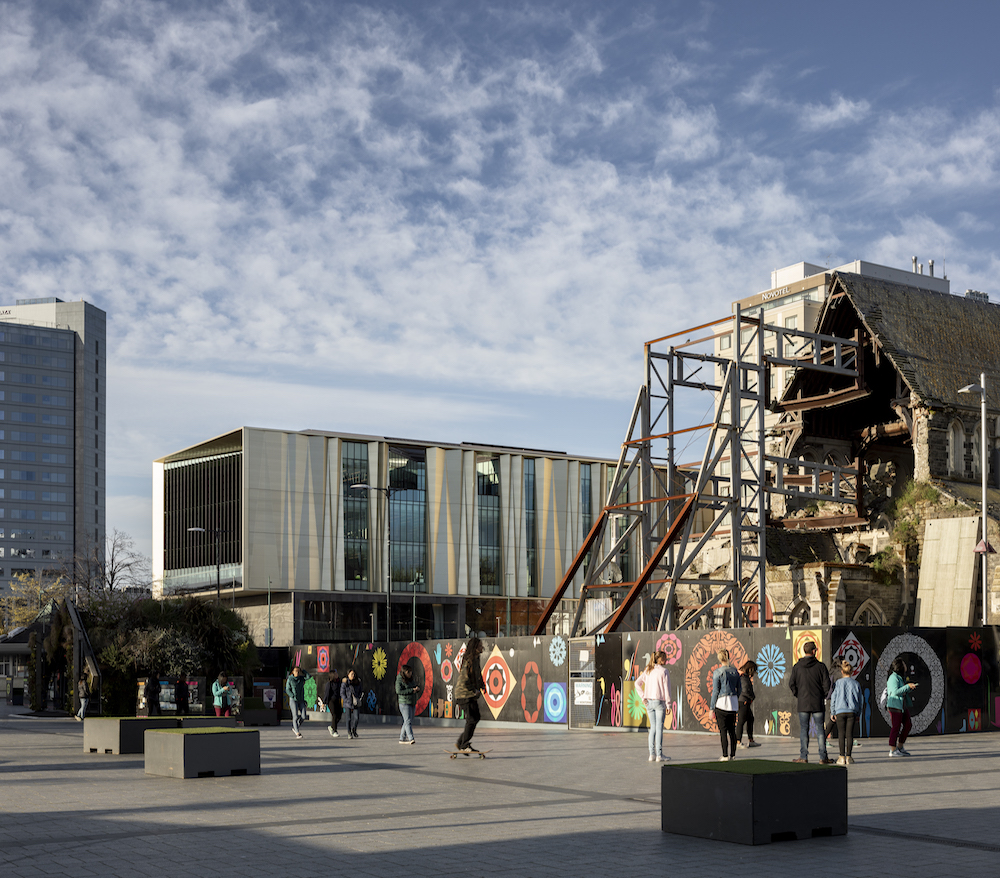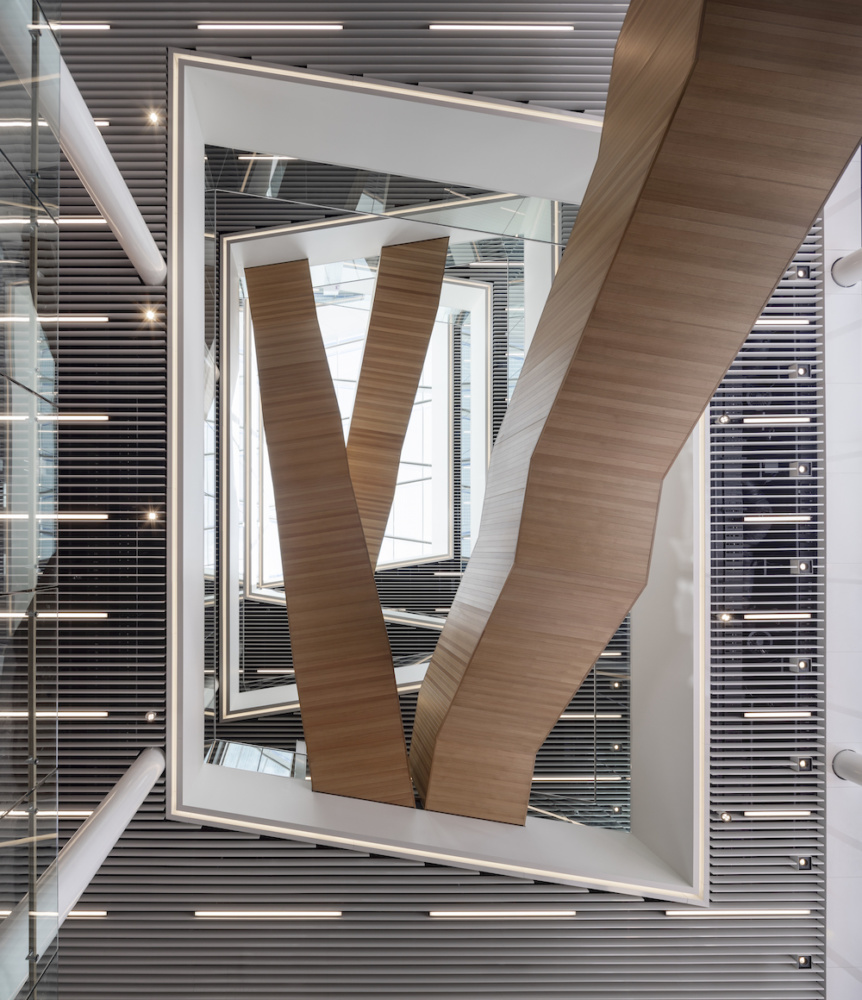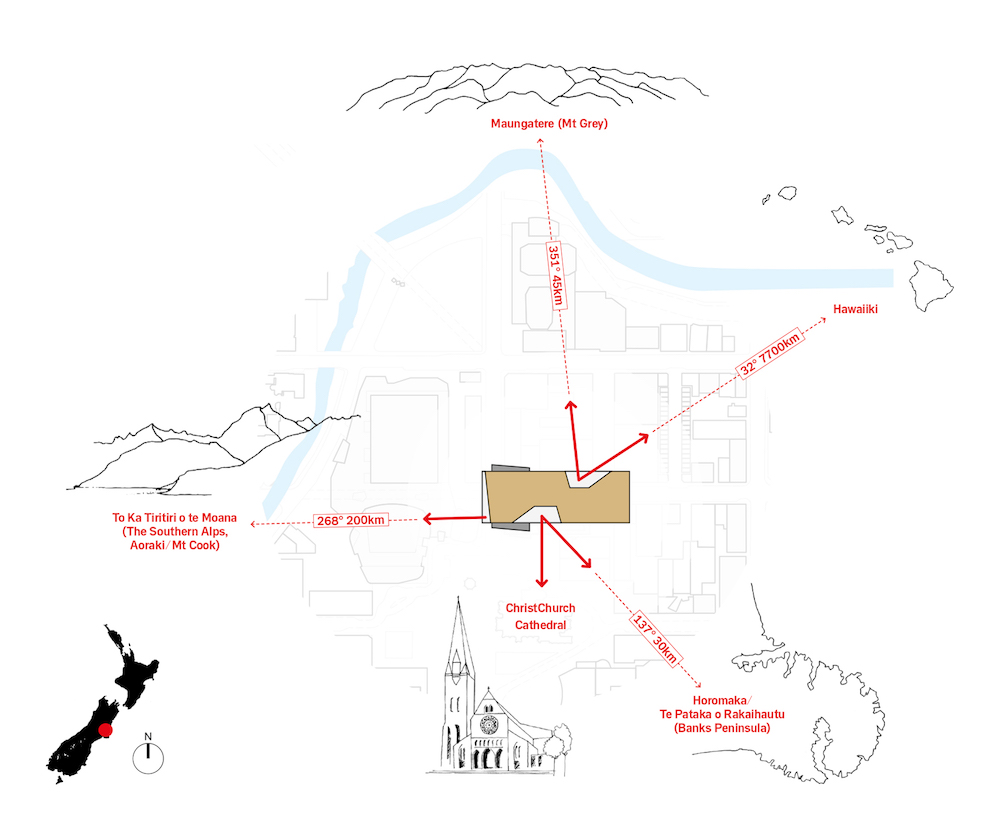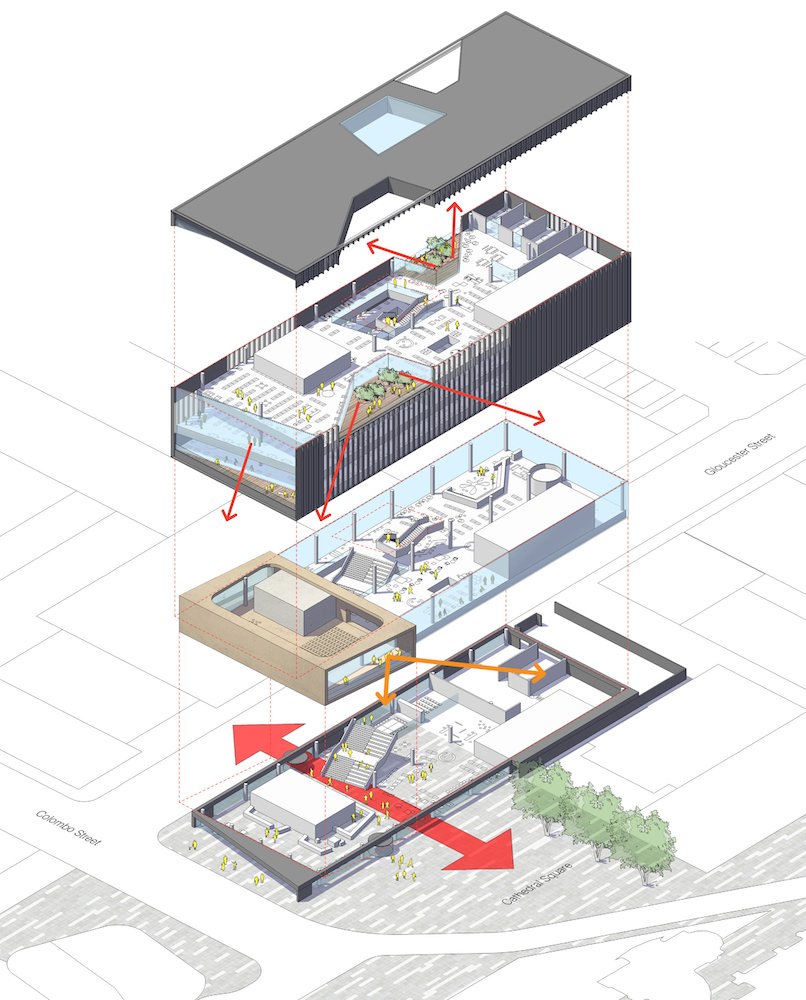The 2011 Christchurch earthquake devastated much of New Zealand‘s capital city, knocking down or severely compromising civic buildings across the metropolitan area. Located within the cordoned off Central City Red Zone, the Christchurch Central Library was closed to the public for three years prior to its ultimate demolition in 2014. Completed in October 2018, the new Central Library, titled Turanga after the Māori word for base or foundation, designed by Schmidt Hammer Lassen Architects features a luminous perforated aluminum veil that cloaks a seismically engineered unitized curtain wall assembly.
The 102,000-square-foot library rests atop a rectangular stone-clad podium detailed with expansive representations of Māori artwork. Rising to a height of five stories, the facade fissures to orient itself toward local geographic landmarks, including the mountain ranges of Maungatere, Ka Tiritiri o te Moana, and Horomaka.

The principal facade element, a wedge-shaped aluminum perforated panel system, was designed as an oversized evocation of the native evergreen species used for traditional Māori textiles. Each panel is approximately a standard height of just under five feet, with widths varying between two, four, and six feet. Similar to the flexibility considerations of the concrete structural system, the design team placed an open joint between each story of perforated panels to allow for differential movement during a seismic event.
For the golden veil that courses across the facade, Schmidt Hammer Lassen Architects coordinated with local fabricator of architectural metalwork, Metal Concepts. The aluminum sheets were pre-anodized to ensure color consistency and were subsequently cut, perforated, and folded into their respective shapes. To connect the panels to the curtainwall assembly, each is outfitted with a slotted hole at the rear of the frame which is fastened to a series of hooks extending from the story-height mullions of the unitized curtain wall.
The perforations of the aluminum panels follow an approximately 2.5-square-inch triangular grid, with an indentation located on the corners of each triangle. Measuring just under an inch in diameter, the perforations play two roles; accentuating the depth and texture of the facade–the luminosity of the aluminum panels intensifies at sunset–and filtering light through the glass curtain wall.

For the design team, which worked in collaboration with Lewis Bradford Consulting Engineers, one of the crucial considerations for the facade and structural systems was durability during a future seismic event. According to the architects, this seismic force-resisting system is composed of a series of flexible concrete walls that shift during earthquake accelerations. With a system of “high tensile, pre-tensioned steel cables that clamp the wall to the foundations with approximately 1,000 tons of force per wall,” the building is capable of returning to its original position following a sizable earthquake.


