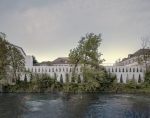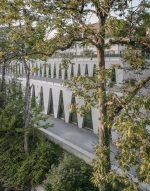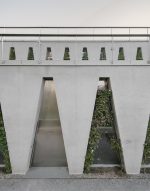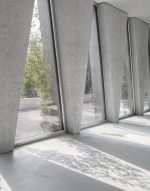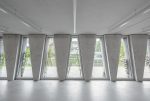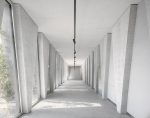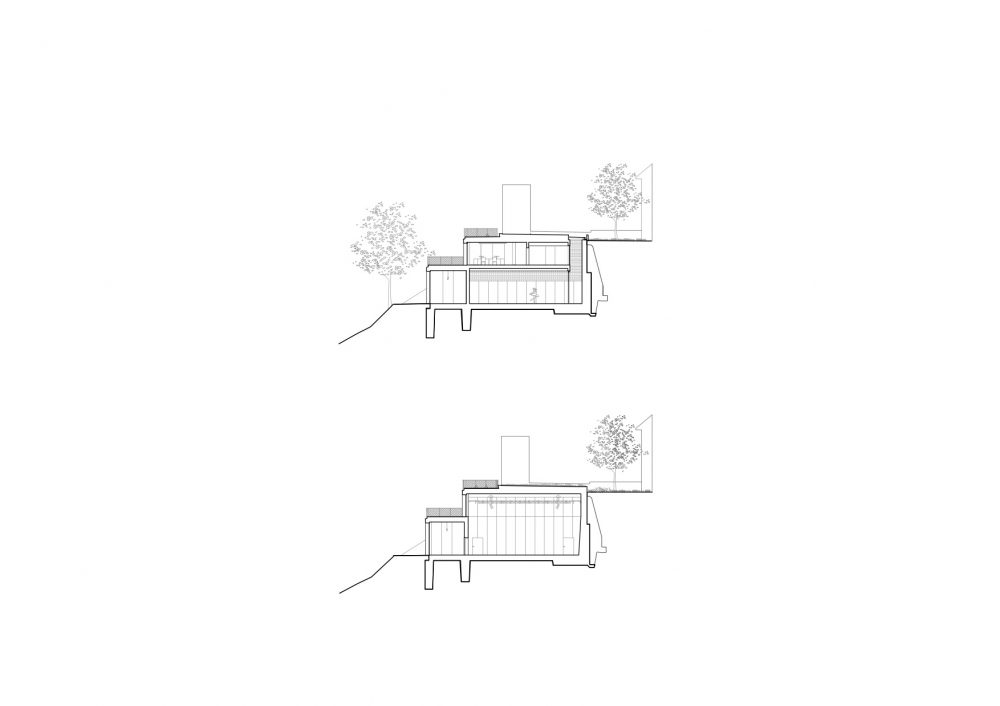The Tanzhaus Cultural Center is located on the banks of the Limmat River in the center of Zürich, Switzerland, surrounded by a diverse assemblage of historic and post-war structures of varying scales. An intervention in such a setting has the potential to both improve public lands adjacent to the riverfront and strengthen the overall streetscape, and Barcelona-based architectural practice Estudio Barozzi Veiga rose to that challenge with a tiered concrete structure partially burrowed within the riverbank.
Barozzi Veiga was awarded the project following an international competition in 2014, a response to the prior home of the Tanzhaus Cultural Center being destroyed by fire. The project, by virtue of the site, maintains a narrow rectangular footprint and is just over 16,000 square feet.

From the Limmat River, the cultural center rises as a two-tiered structure built of Liapor insulating concrete—a material chosen for its thermal performance and structural strength. The finish, light-grey in shade and smooth in texture, is similar to large blocks of stone ashlar assembled in a quasi-rampart format. Barozzi Veiga’s drive towards contextualization is furthered through the trapezoidal arrangement of the concrete formwork, which is an interpretation of traditional load-bearing pillar and beam construction. Throughout the design process, the design team and manufacturer collaborated closely to develop the structural facade, testing an array of cement types and visiting a number of prior projects built by Liapor.
The project, and its public-facing design within a difficult urban context, is in line with the Barcelona-based studios larger body of work. “Within this working framework, our aim has been to try to dignify what is public as a collective space and to define an architecture that is specific to its environment,” said the design team. “The project is defined as a simple volume of space, integrated into the slope and connecting the existing intertwining itineraries at different levels along the bank.”
Repetition is key to the eye-catching effect of the trapezoidal piers; openings at the entrance level range in width from five-and-a-half feet to just over one foot at the highest point while those at the first level are three-and-a-third feet to just under one foot. All of the piers are over a foot in depth, with aluminum-and-glass glazing bays inset deep within each opening. The window systems, custom-developed by MLG Metall und Planung, can also be converted into doorways.
