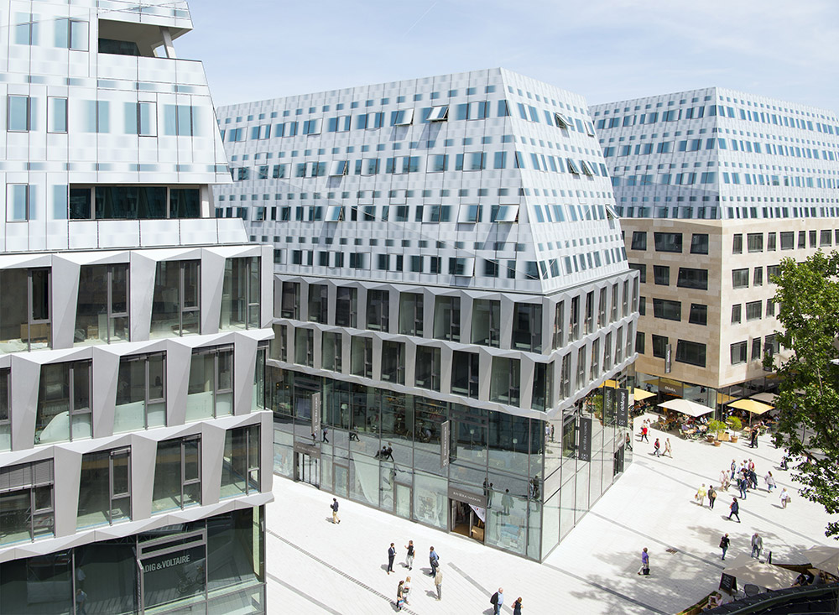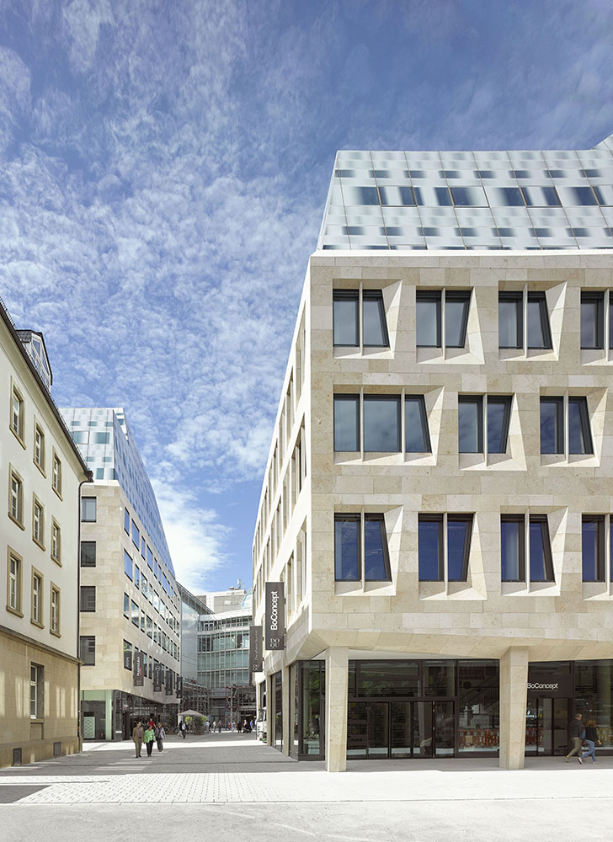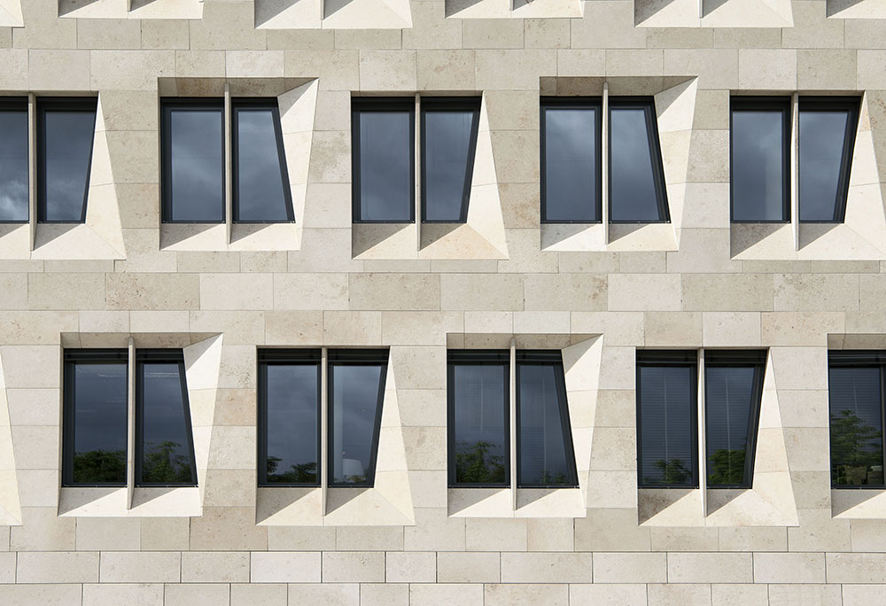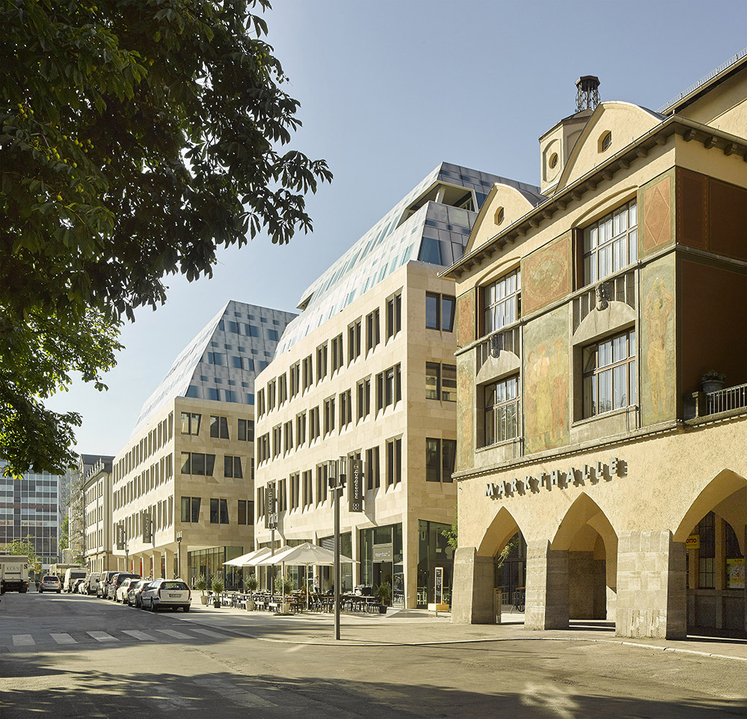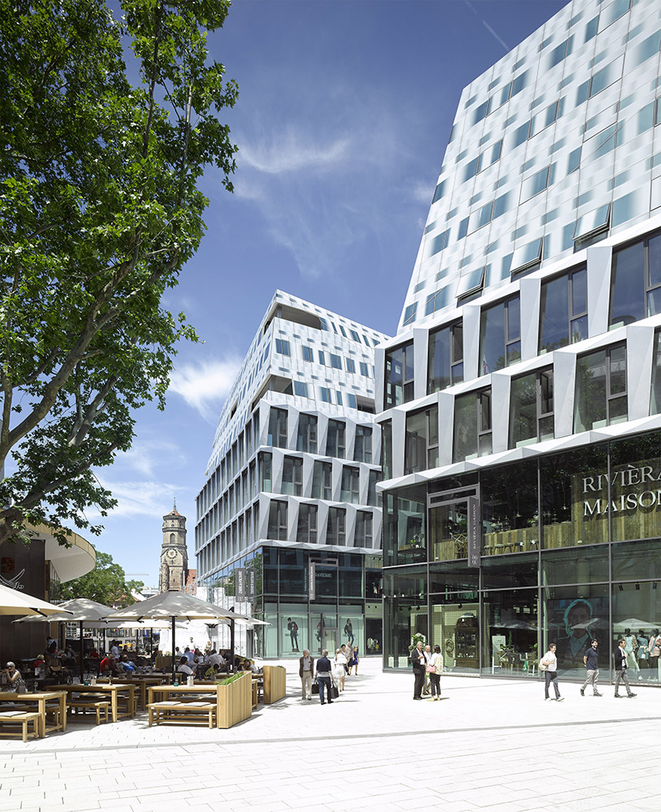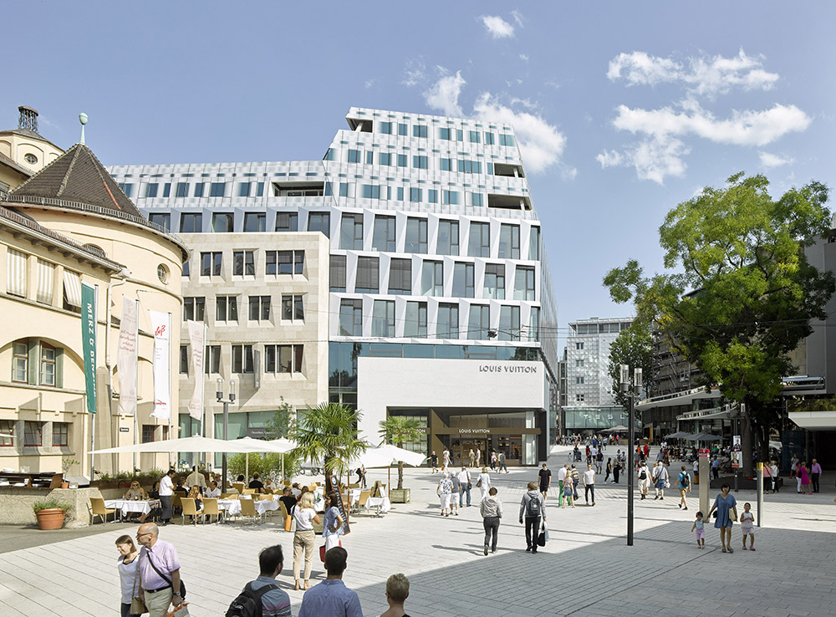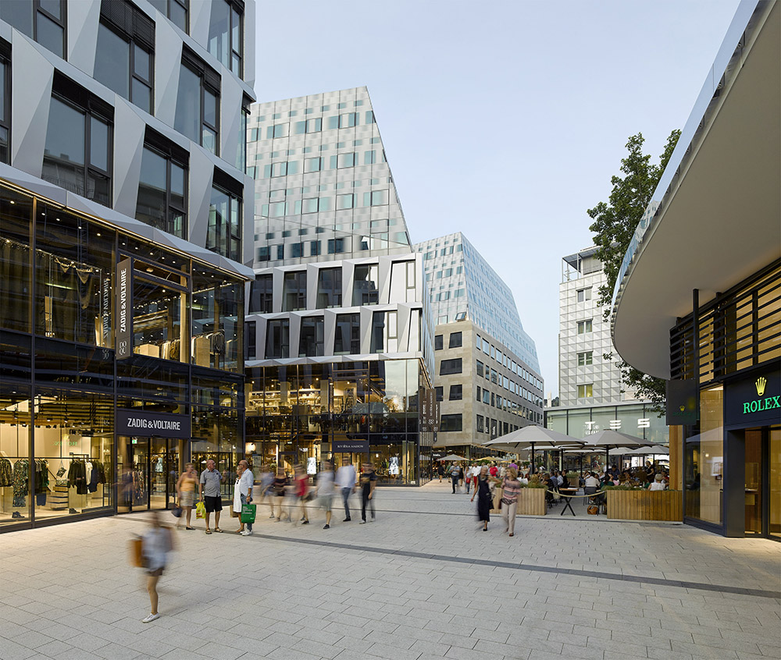In 2017, Behnisch Architekten completed its approximately 410,000 square-foot development of the Dorotheen Quartier in the Karlstrasse area. Located in Stuttgart, capital of the German state Baden-Wurttemberg, the Karlstrasse area was a long dormant neighborhood located on the eastern border of the city center.
Behnisch Architekten’s principal intervention on the site consists of three, eight story mixed-use structures. The structural core of each is composed of reinforced concrete, with Dietfurter limestone and jointed metal-and-glass serving as curtain walls.
The center of Stuttgart is located in a basin of the Neckar River, allowing for impressive vantage points of the city from the summits ringing the valley. Behnisch Architekten took advantage of the site’s topography to treat the roofs as a “fifth facade.” This approach is a nod to the historic vernacular architecture of southern Germany, which places an emphasis on pitched gables with ascending rows of window dormers. While the use of pitched gables serves as an contextual tool, the footprint and axes of the redevelopment insures unobstructed views of the city’s principal landmarks, the Old Castle, the Market Hall and the Collegiate Church.
Behnisch Architekten’s masterplan diverges from its context in its application of a regular, grid layout as opposed to the organic morphology of Stuttgart’s historic core. As an aesthetic bridge between the historical and contemporary, the firm decided to project the inner city’s irregularity onto the development’s facades.
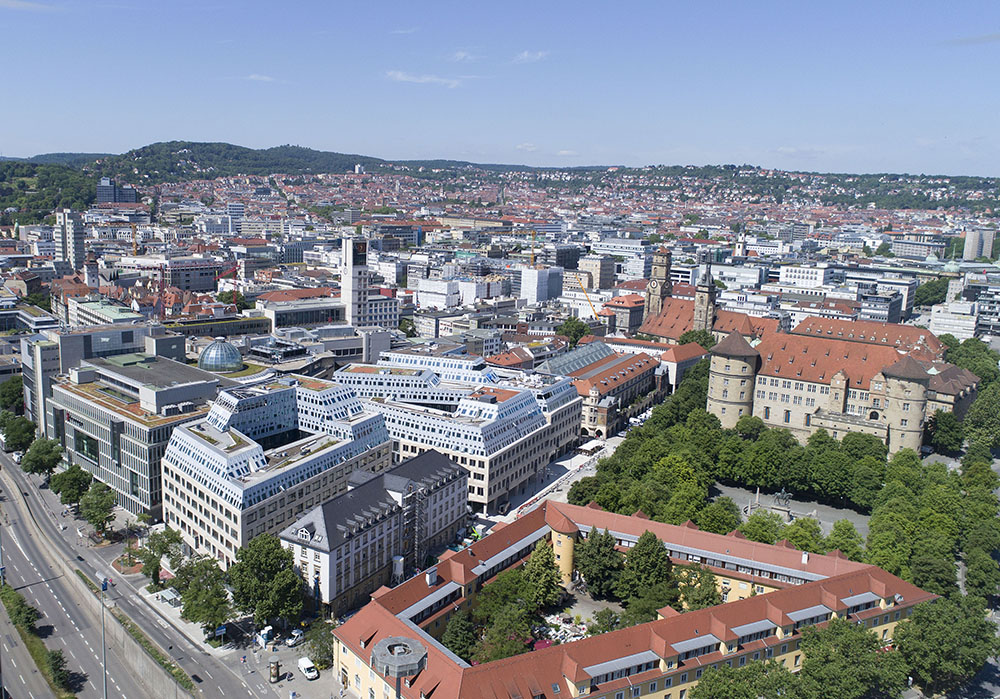
According to the firm, “the asymmetrical windows, as well as the choice of materials, reflect this feeling of movement and allow the best use of daylight.” This irregularity of materials descends to the retail ground floors of the development, establishing a varied street wall typical of the city center.
