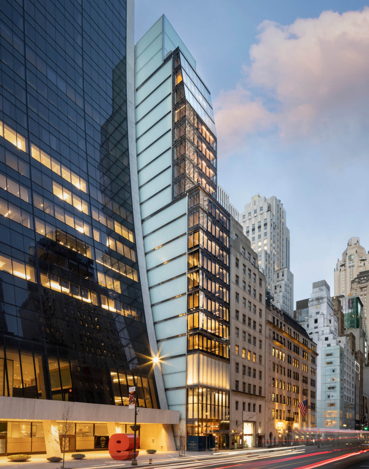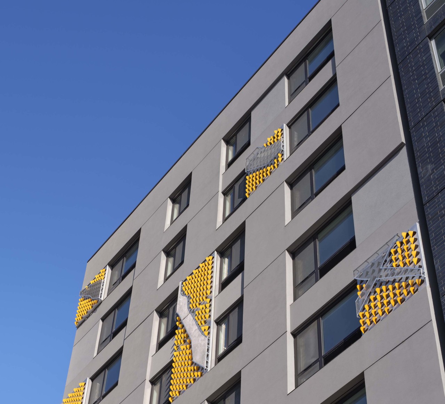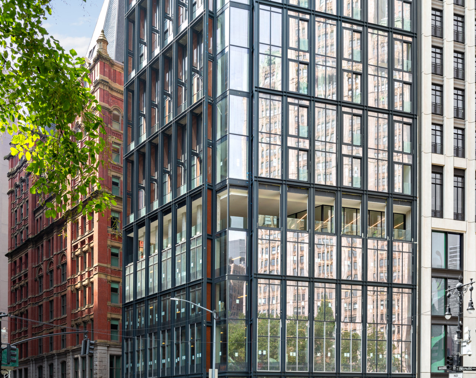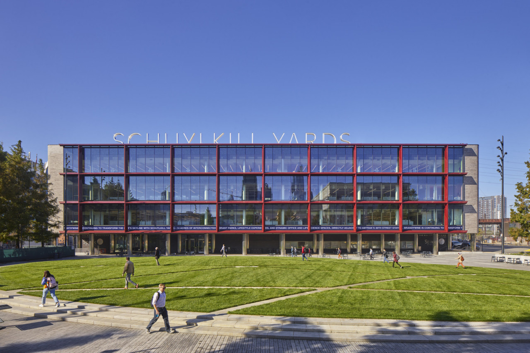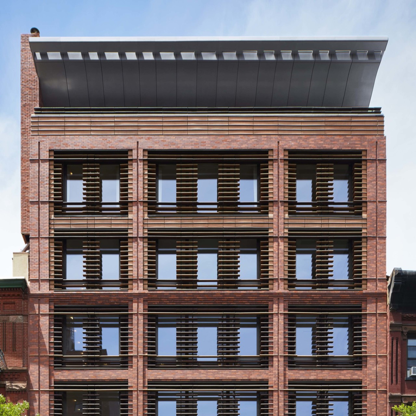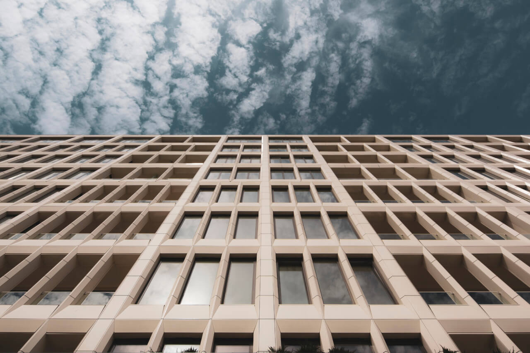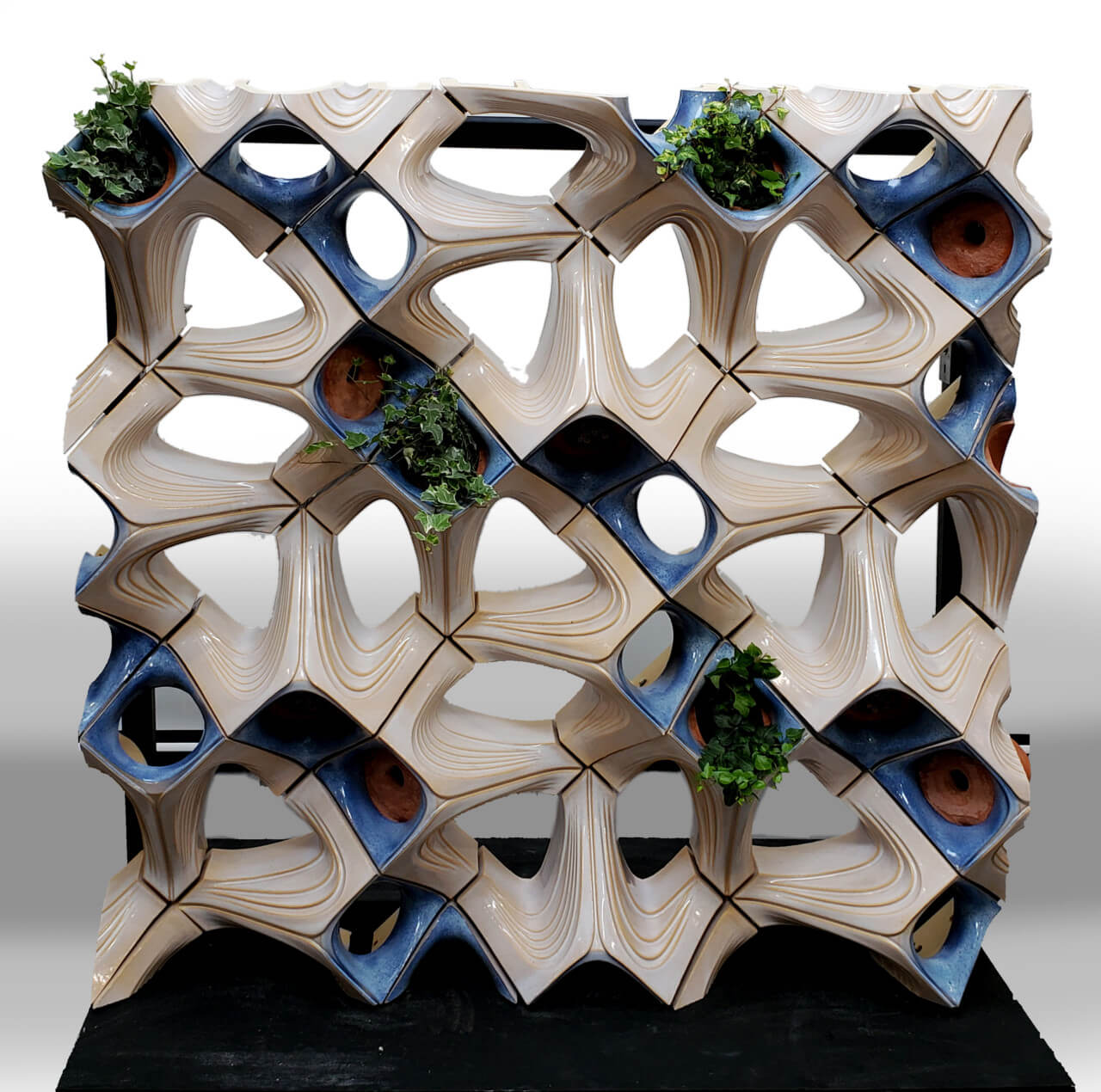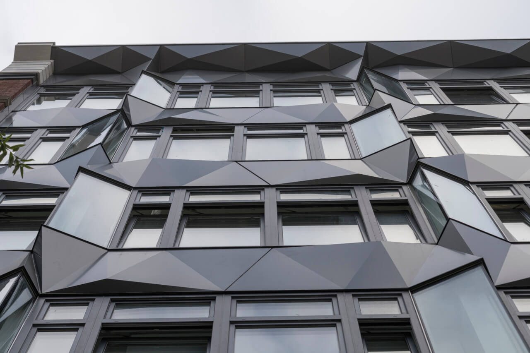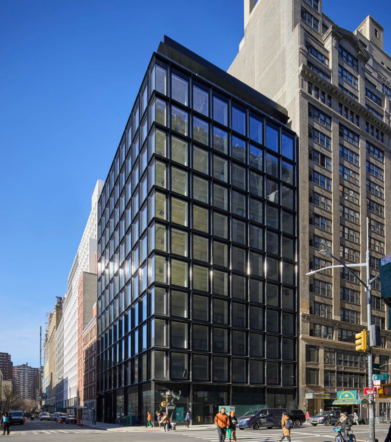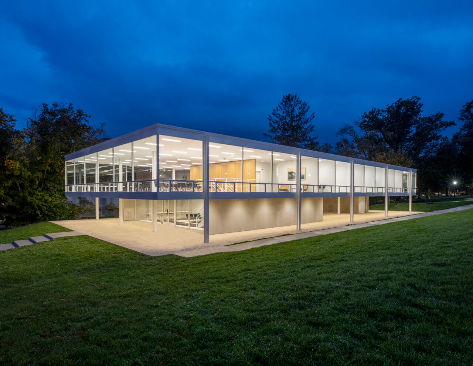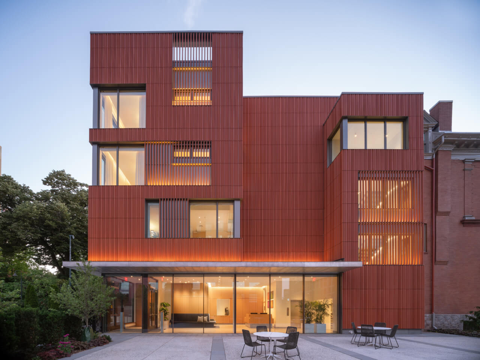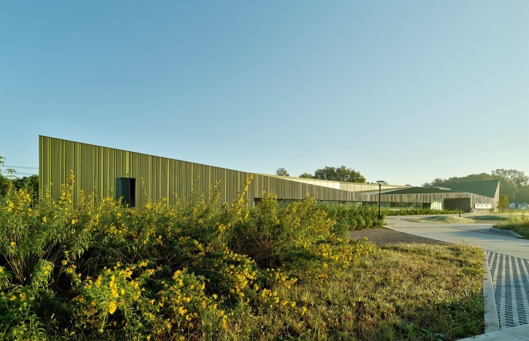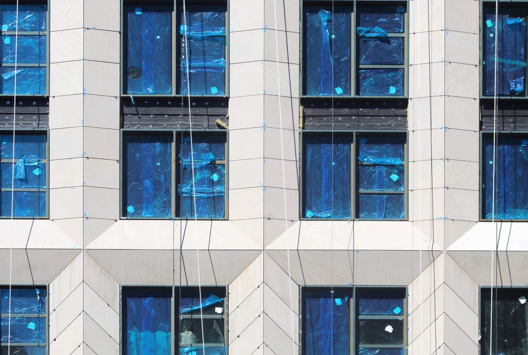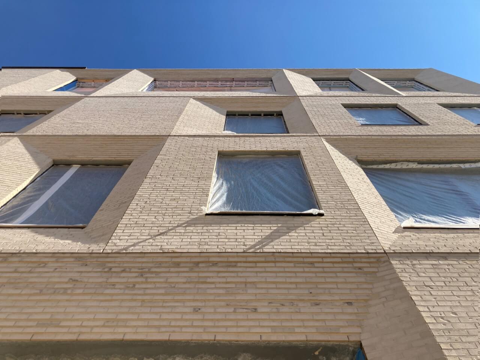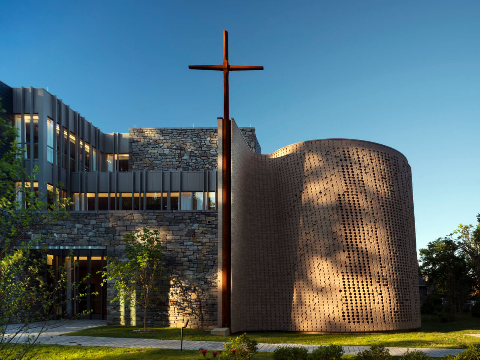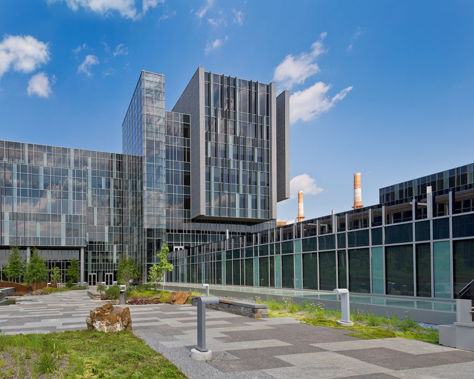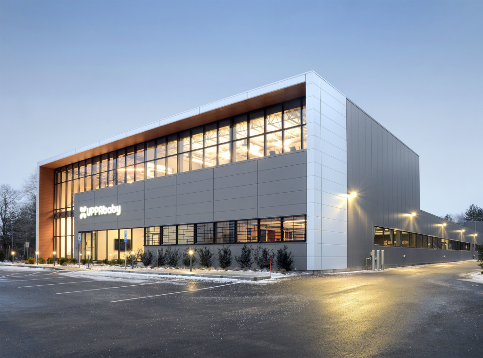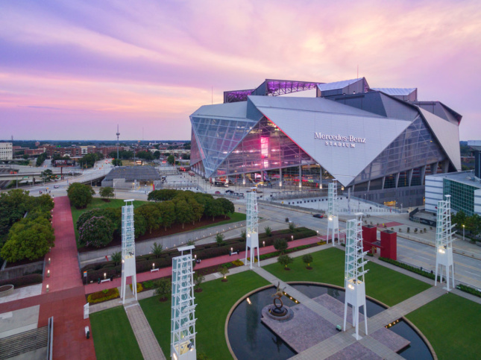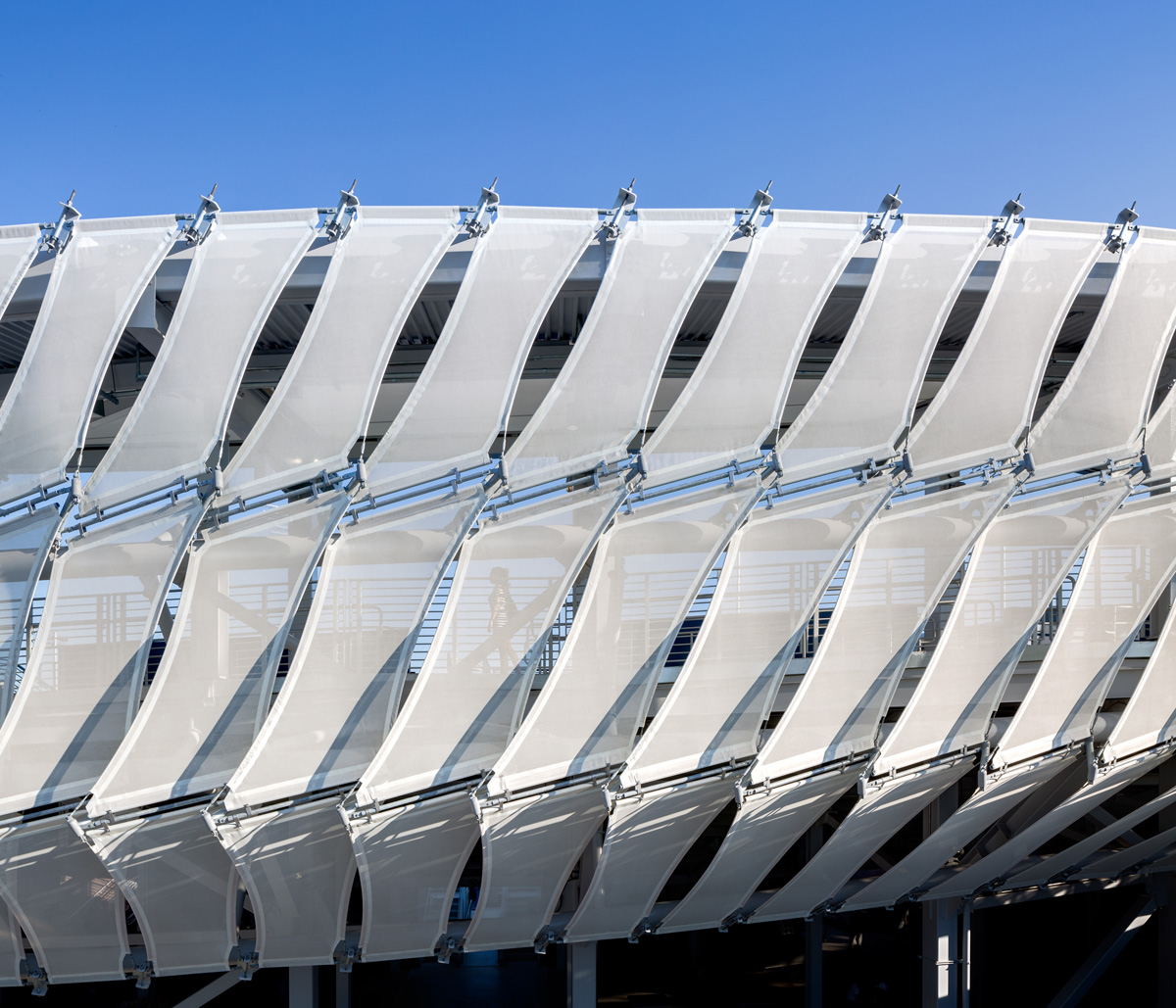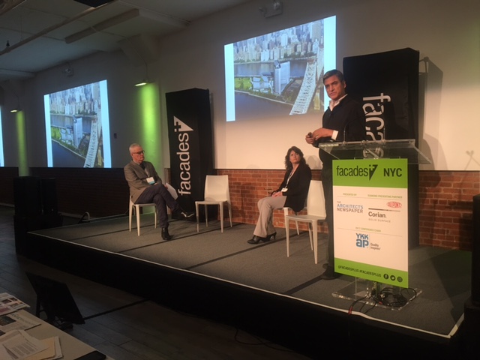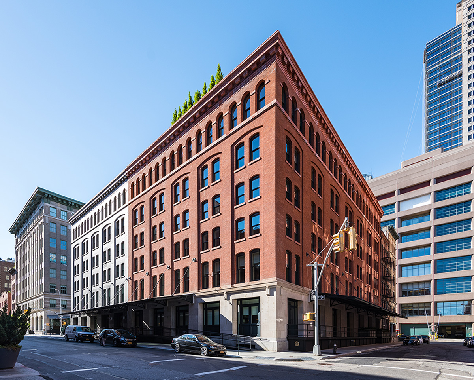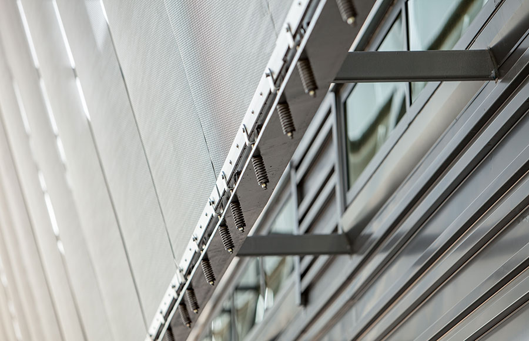Brought to you by: Architect Hill West Architects Location New York, New York Completion Date April, 2022 Interiors Tsao & McKown Client Solow Building Company Window Wall Glass VRE 24-54 by Viracon Channel Glass TP26/60/7 Lamberts Linit Channel Glass Solar texture w/ custom Sandblast by Bendheim Shading System Lutron Exterior Wall Consultant Vidaris Lighting Consultant
BROUGHT TO YOU BY: Architect Leroy Street Studio Location New York, New York Completion Date July, 2022 Developer Asian Americans for Equality Community Partners Grand Street Settlement, AmeriCorps Stucco/EIFS Parex Brick Endicott Custom Metal Panels Juan Alfaro Design Windows Intus Storefront Systems Kawneer Roofing Systems Johns Manville Tile Daltile Approaching 302 East 2nd Street
Brought to you by: Read More… The post RSHP’s first residential building in New York brings understated luxury to a high profile corner appeared first on The Architect’s Newspaper.
Brought to you by: Architect KieranTimberlake Location Philadelphia, Pennsylvannia Completion Date May 2020 Structural and Facade Engineer Thornton Tomasetti Structural Engineer (Construction Phase) Keast & Hood Landscape Architect West 8 Landscape Design Construction Manager Hunter Roberts Exterior Envelope Contractor National Glass & Metal Company Curtain Wall Erie Architectural Products Custom Aluminum Fabrications Architectural Systems, Inc.
Brought to you by: Architect BKSK Architects Location New York, New York Completion July 2022 Developer Roe Corporation Construction Manager Hudson Meridian Construction Group Interior Design Alyssa Kapito Interiors & BKSK Architects Terra-cotta Ceipo Ceramiche Brick Hebron Brick Company Glazing Guardian UltraClear Low Iron Residential windows and glazed doors: Zola Thermo Clad and Thermo Plus
Brought to you by: Occupying nearly a full block along 4th Avenue in Boerum Hill, Brooklyn, INC Architecture & Design’s Saint Mark’s Place is lightened by its off-white terra-cotta facade. Clad in over 8,000 terra-cotta panels, the building houses 100 condominiums spanning 112,631 square feet and twelve floors, with ground floor retail. Common spaces include
Although his title may be traditional, COOKFOX Senior Associate Spencer Lapp has another role not found at most firms: He is COOKFOX’s resident beekeeper. Lapp’s enthusiasm for the little insects that power our ecosystem corresponds with an interest in designs that harmonize with nature. That interest was evident in a recent collaboration between COOKFOX, Buro
Architect Scalar Architecture Location New York City Completion Date September 2021 Composite Metal Panels PE by Alpolic Structural Fiberglass Enduro PVC Windows Drutex Taking the name of the solar phenomenon ‘Manhattanhenge’, Scalar Architecture’s recently completed facade intervention in Kips Bay brings a dynamic relationship between facade and sunlight to a 20th-century building. The brick and
Brought to you by: Architect Skidmore, Owings, and Merrill Location New York City Completion Date February 2022 Design Consultants AJLP Developers GDS Development Management (GDSNY) Terra-cotta Shildan Group Windows Oldcastle BuildingEnvelope Construction Icon Adorned in a slick, black terra-cotta and glass grid, Skidmore, Owings & Merrill’s (SOM) 28&7 opened February, 2022, near the northern end
The largest Facades+ event of the year returns to New York City next week on April 13 and 14. Featuring a full first day of in-person presentations at the Metropolitan Pavilion in Manhattan and a second day of virtual workshops, Facades+ will celebrate its 10th anniversary in the city where the conference series first started.
Brought to you by: Architect Deborah Berke Partners Location Philadelphia Completion Date Fall 2021 Terra-cotta Shildan Group Windows Wausau Window & Wall Systems Metal Panels VMZINC ‘QUARTZ-ZINC’ Facade Installer EDA Contractors Entry Doors Kawneer Waterproofing/Air Barrier Henry Blueskin VP160 Exterior Insulation Rockwool Cavity Rock With much of its campus shaped by eclectic historical architecture, the
Facades+ largest event of the year returns to New York City on April 13 and 14. Featuring a full first day of in-person presentations, and a second day of virtual workshops, Facades+ will celebrate its 10th anniversary in the city where the conference series started. With Blake Middleton, partner at Handel Architects, serving as co-chair,
Architect ODA Location Manhattan Completion Date Estimated spring 2022 Facade Consultant Thornton Tomasetti Facade Fabricator and Limestone Manufacturer GGL Enterprises General Contractor Urban Atelier Group Glazing Manufacturer Guardian Glass Real estate in New York City is a notoriously pricey commodity, and developers have long pushed buildings ever upward in a frantic bid to maximize their
Brought to you by: Architect DIGSAU Location Philadelphia Completion Date Under construction (planned 2022) Face Brick Glen-Gery Glazed Thin Brick McNear Engineered Brick Ties Hohmann & Barnard Weather Barrier Henry Sheathing Georgia-Pacific Storefront, Entries, and Window Systems Kawneer Garage Door Overhead Door Company The Clay Studio (TCS)—a longstanding Philadelphia nonprofit art center—will soon be moving
On March 8th, Facades+ returns to Philadelphia. It’s the second event of the Facades+ 2022 conference series, now in its 10th anniversary year, and follows a successful kickoff conference in Atlanta. Facades will visit San Francisco, New York City, and Toronto, among a total of 12 cities in 2022. The morning program will feature three
[et_pb_section admin_label=”section”] [et_pb_row admin_label=”row”] [et_pb_column type=”4_4″] [et_pb_text admin_label=”Text”] Washington, D.C. has a vibrant architectural culture, not limited to the neoclassical masonry of government buildings and major museums. The upcoming Facades+AM conference gives the District design community a chance to share ideas on building envelopes’ contributions to sustainability and occupants’ quality of life. Compressed into the morning
High-end stroller retailer UPPAbaby, based in Rockland, Mass., turned to a modern glass and Metl-Span–insulated metal panel façade for its new 45,000-square-foot headquarters. The mixed-use project accommodates a 15,000-square-foot warehouse and maintenance workshop, as well as a retail front to conduct direct-to-consumer business, while the majority of the facility will be dedicated to an open
Since the earliest days of the technology industry, home has been Silicon Valley. However, there are some signs the tide is turning and heading towards the east. Attempting to capitalize on an impending Atlanta tech boom is The Georgia Institute of Technology, which is due to move into Coda, a mixed-use development in Midtown Atlanta’s Tech Square, in
When the Georgia Dome opened in 1992, its Teflon-coated fiberglass fabric roof was considered a modern marvel, stretching more than 395,000 square feet and weighing just 68 pounds. Atlanta‘s domed stadium hosted an impressive roster of sporting events in its 25 years of use, including three NCAA Men’s Final Fours, two decades of SEC championships, two Super
Located adjacent to the New York State Pavilion—the host of the 1964 World’s Fair—the USTA Billie Jean King National Tennis Center hosts the annual US Open Tournament, one of the oldest tennis championships in the world. In an effort to better utilize the sports campus, Detroit-based ROSSETTI developed a master plan to move the Grandstand
[et_pb_section bb_built=”1″][et_pb_row][et_pb_column type=”4_4″][et_pb_text _builder_version=”3.0.106″ background_layout=”light”] Today at Facades+ New York, The Architect’s Newspaper’s conference series on innovative building envelopes, AEC professionals gathered for a day of talks on the challenges and opportunities presented by the design and construction of high-performance facades. To kick off the afternoon session, Blake Middleton, partner at Handel Architects and Lois Arena, senior mechanical engineer at SWA convened
Brought to you with support from <a href=”https://adserver.adtechus.com/adlink/3.0/5463.1/3973131/0/4/ADTECH;loc=300;key=key1+key2+key3+key4″ target=”_blank”><img src=”https://adserver.adtechus.com/adserv/3.0/5463.1/3973131/0/4/ADTECH;loc=300;key=key1+key2+key3+key4″ border=”0″ width=”234″ height=”60″></a> This new 33-unit condominium in New York’s historic Tribeca neighborhood is composed of two buildings, a restored and converted 1905 coffee and tea warehouse on Washington Street and a matching addition on Greenwich Street. The new building produces a “double negative” effect,
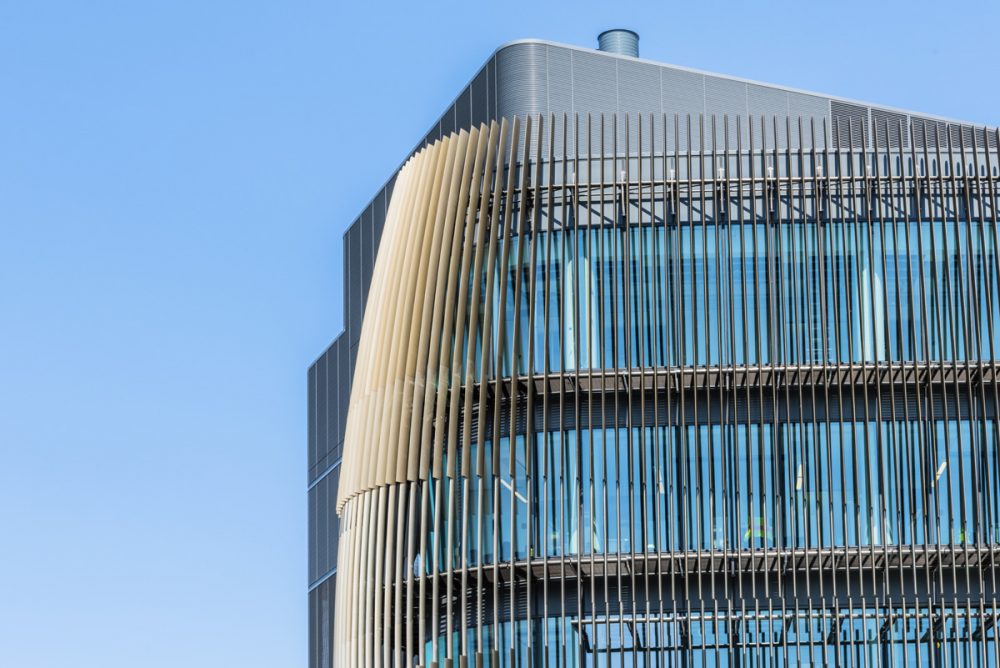
Brought to you with support from <a href=”https://adserver.adtechus.com/adlink/3.0/5463.1/3987403/0/4/ADTECH;loc=300;key=key1+key2+key3+key4″ target=”_blank”><img src=”https://adserver.adtechus.com/adserv/3.0/5463.1/3987403/0/4/ADTECH;loc=300;key=key1+key2+key3+key4″ border=”0″ width=”234″ height=”60″></a> Boston-based Payette recently unveiled a publicly available web-based tool that allows designers to evaluate glazing design and performance with respect to occupant thermal comfort. This Glazing and Winter Comfort Tool, developed by an in-house team of building scientists and designers, received an
A total of 149 custom panels cover nearly 11,000 sq. ft. of the facade, providing a passive approach to daylighting, glare reduction, shading, and solar heat gain reduction. The Georgia BioScience Training Center is a signature building with a dual purpose: a high-tech facility supporting research critical to bio-manufacturing that brings identity to Georgia’s growing
