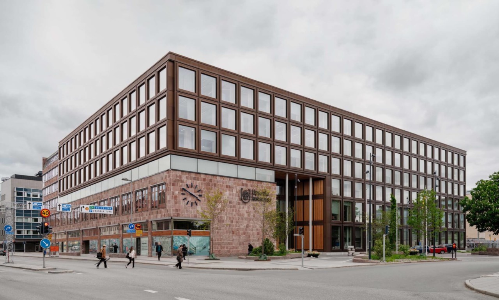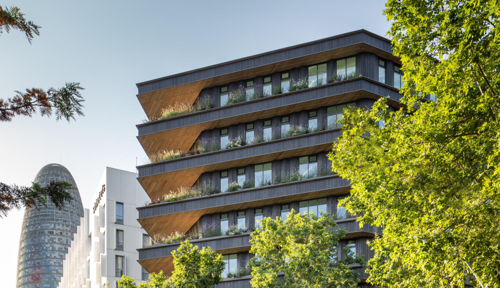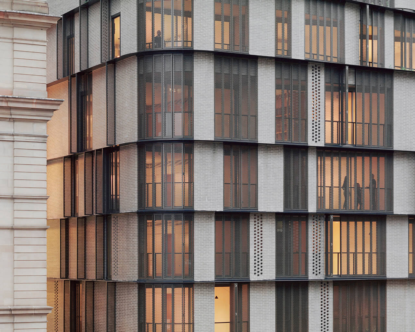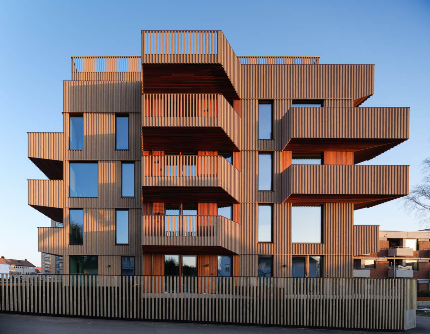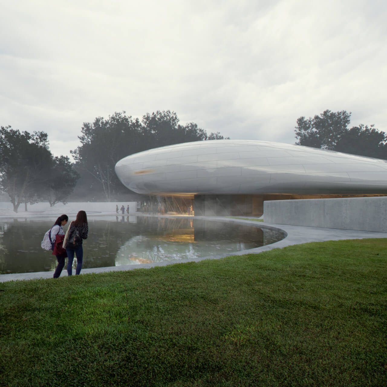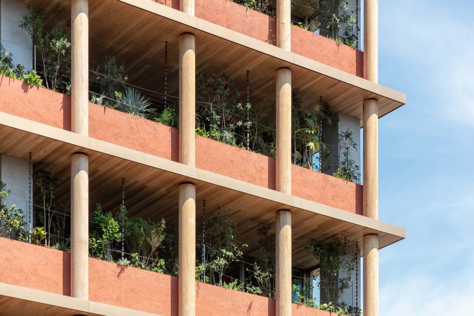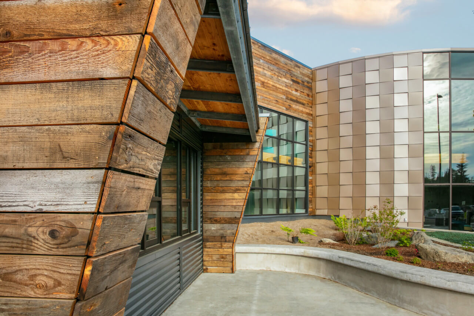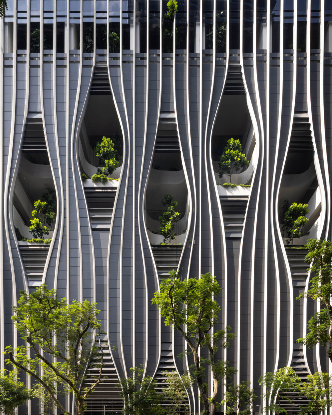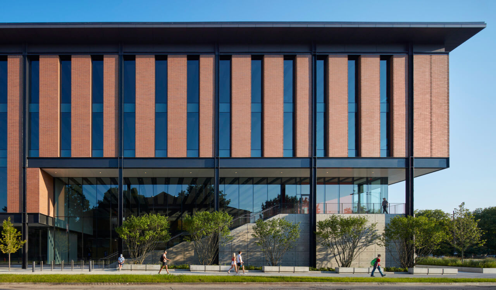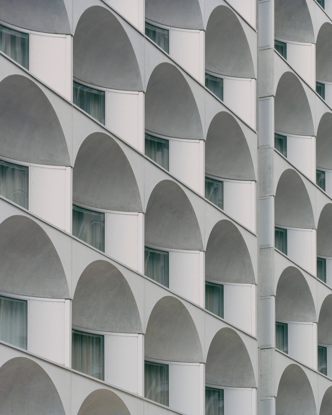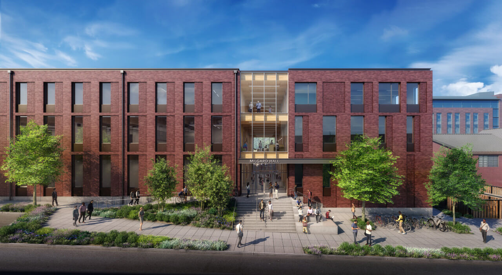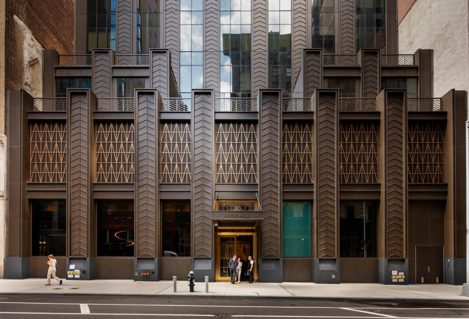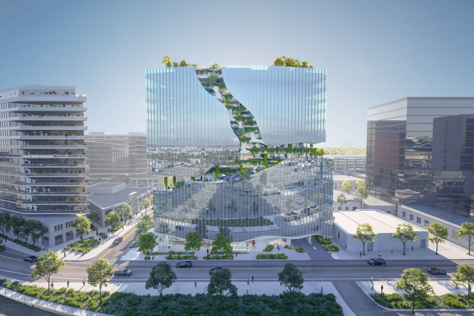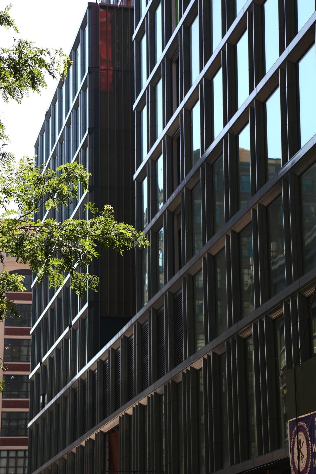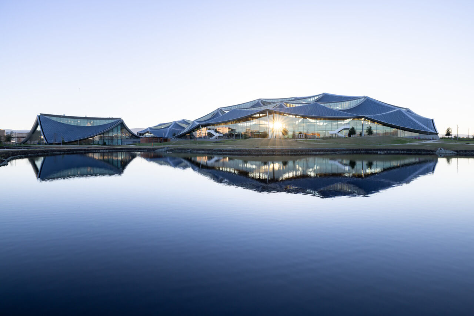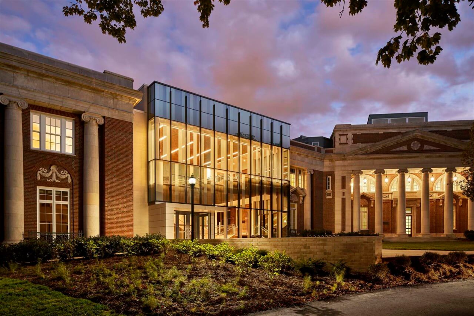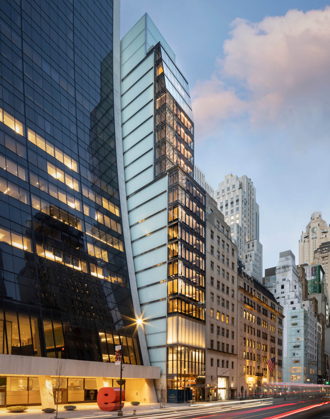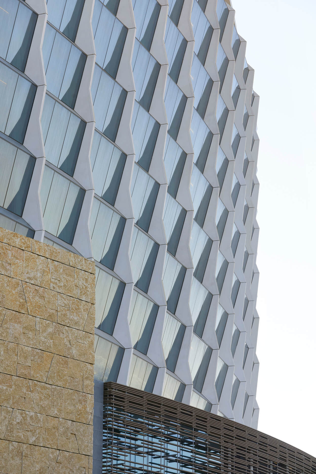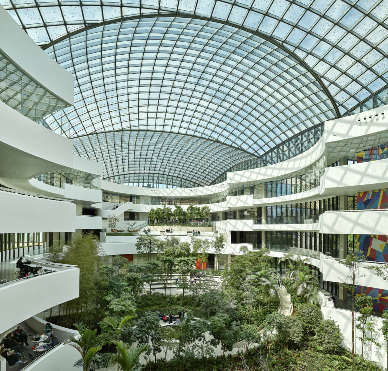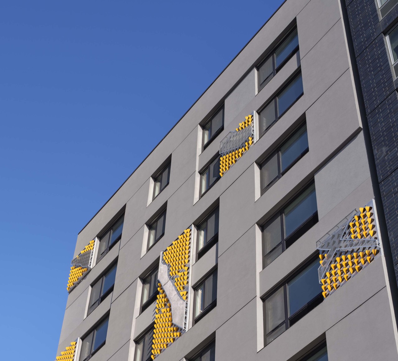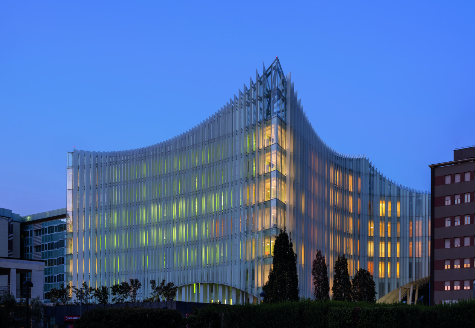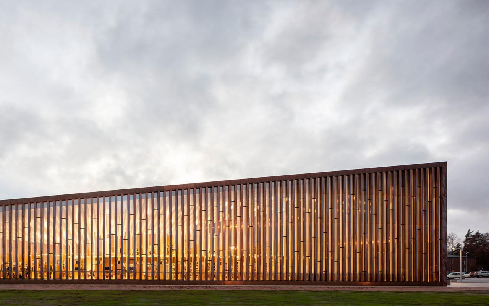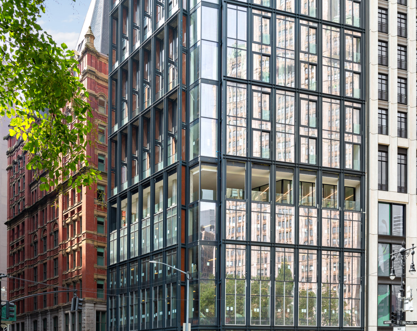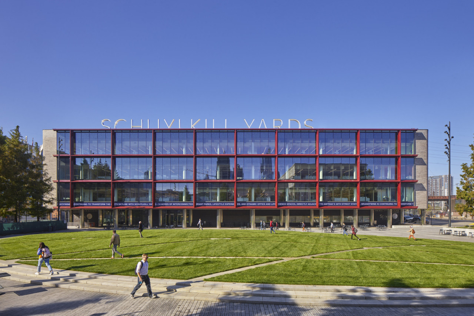Brought to you by: In Uppsala, a city north of Stockholm, architecture duo (and brothers) Erik and Tore Ahlsén proposed a four-building municipal complex in the early 1960s. The scheme consisted of a series of five-story, bar-like buildings that formed a rectangular perimeter, with an interior courtyard left open. It was largely realized, but construction
Brought to you by: Catalan architecture, landscape, and planning firm Batlleiroig has realized the first blackened timber facade in Spain. Its design for the Entegra building marks the first use of the material on an exterior in the country. Located within Barcelona’s 22@ district, a product of urban renewal within the city’s Sant Martí neighborhood,
Brought to you by: Studio Bright’s project at 8 Loftus Street has attempted to reinvigorate a city block in Sydney, Australia’s Circular Quay. Capped with a rooftop garden, and street-level arcade that connects the interior courtyard to the street, the building, part of a larger precinct named Quay Quarter Lanes, houses two floors of retail
Brought to you by: While Scandinavia already has a reputation for mass timber construction, including what was, until this year, the world’s tallest timber building, Oslotre’s St. Olavs vei 18 shows a continued innovation of timber projects in the region. Located in Kristiansand, on the southern tip of Norway, St. Olavs vei 18 is the
Brought to you by: Taking inspiration from the massing of clouds, MAD Architects’ forthcoming public art space in Aranya Community, Qinhuangdao, China, is nearing completion. Called the Cloud Center, the building will include a grand hall, gallery, and theater across a footprint of 2,500 square meters (26,000 square feet). Aranya is a coastal town east
Brought to you by: Nori Architects’ renovation of the Asanuma Corporation’s Nagoya Branch Office has given a 30-year-old, nearly all-glass office building in Aichi, Japan a new facade with primarily recycled natural materials. The Tokyo-based architecture firm was tasked with revamping the 8-story tower into a modern office space. As the firm described, “this project
Brought to you by: Sustainable design strategies and Kenaitze tribal values have come to fruition in the Kahtnuht’ana Duhdeldiht Educational Campus in Kenai, Alaska. The 67,000-square-foot building, designed by Stantec, includes education and other community spaces. Designed for the Kenaitze Indian Tribe, a federally-recognized tribe in Alaska’s South-Central Kenai Peninsula, the building is tribally-owned. The
Brought to you by: The newest contribution to Singapore’s reputation as a city engaging in biophilic design is Bjarke Ingels Group’s (BIG) CapitaSpring. The new 51-story, 920-foot-tall tower was designed in collaboration with Carlo Ratti Associati and follows a plan of “vertical urbanism.” Realized for the Singaporean real estate investment and development firm CapitaLand, the
Facades+ Returns to the Windy City with an all-day program featuring the latest development in building enclosure design and technology. Co-chaired by Stephen Katz and Ashley Rogow of Gensler’s Chicago office, this program will cover everything from high-performance facades, to new iconic projects across the city and region, as well as strategies for increasing climate
Brought to you by: Architect: Candalepas Associates Location: Sydney, Australia Completion Date:September, 2022 Located a block from Sydney, Australia’s Hyde Park, 116 Bathurst Street has brought a facade of apses and arches to the city. Also known as The Castle, the 37-story tower contains retail and residential spaces, in addition to a hotel. The design
TimberCon, presented by The Architect’s Newspaper in partnership with the Mass Timber Institute, returns virtually on September 28. This year’s edition features leading projects and practitioners from across the U.S. and Canada sharing advances in timber design, engineering, and construction. Mass timber is of growing interest across North America as firms and clients seek to
Brought to you by: Architect: CetraRuddy Location: New York, New York Opening: October, 2021 Joining the ranks of luxury towers in Manhattan’s NoMad neighborhood is Rose Hill, CetraRuddy’s contemporary take on Gothic Revival skyscrapers. Like many residential projects in the city, construction continued during the pandemic, with the building at 30 East 29th Street opening
Facades+ returns to Denver on September 21-22 for its annual gathering of AEC professionals for an event featuring the latest in building enclosure technology and high-performance facades from around Colorado and further afield. Organized by AN and the Colorado Building Enclosure Council (COBEC), this year’s event will showcase a new wave of facade design in
Brought to you by: Architect Skidmore Owings & Merrill Location New York, New York Completion Date 2024 Developer/Owner’s Representative Silverstein Properties Sustainability Atelier Ten Facade Consultant R.A. Heintges & Associates Structural Engineer Thornton Tomasetti Facades Maintenance Entek Engineering, LLC Construction Manager Lendlease Curtain Wall Contractor New Hudson Facades Terra-cotta Supplier NBK Glass Supplier Interpane Bird
Brought to you by: Read More… The post Heatherwick Studio and BIG transform flat-roof Swiss solar shingles from barn to bay appeared first on The Architect’s Newspaper.
Brought to you by: Architect SGA Architecture Location Nashville, Tennessee Completion Date August, 2020 Architect of Record Centric Architecture Client Vanderbilt University Construction Manager Messer Structural Engineer Structural Design Group Civil Engineer Barge Cauthen & Associates Glass AGC Glass North America A renovation of a pair of brick buildings at Peabody College at Vanderbilt University
Brought to you by: Architect Hill West Architects Location New York, New York Completion Date April, 2022 Interiors Tsao & McKown Client Solow Building Company Window Wall Glass VRE 24-54 by Viracon Channel Glass TP26/60/7 Lamberts Linit Channel Glass Solar texture w/ custom Sandblast by Bendheim Shading System Lutron Exterior Wall Consultant Vidaris Lighting Consultant
Facades+ kicks off its fall conference lineup live in Dallas on September 9th. Featuring a morning of presentations and an afternoon of workshops, Facades+ continues to celebrate its 10th anniversary in style. With Michel Borg and Mattia Flabiano, Page’s lead designers serving as co-chairs, the conference will feature three panels, and a full day of
BROUGHT TO YOU BY: Architect Safdie Architects Location São Paulo, Brazil Opening August, 2022 Programmer, Interior Planner, and Executive Architect Perkins&Will Landscape Architect Isabel Duprat Skylight Sub-Contractor Seele Structural Engineer Thornton Tomasetti, Avila Engenharia, BRZ Experts Facade Thornton Tomasetti, Crescencio Environmental Atelier Ten, Ca2 Horticulture Sue Minter General Contractor Racional Engenharia Exposed Concrete Beams Peri
BROUGHT TO YOU BY: Architect Leroy Street Studio Location New York, New York Completion Date July, 2022 Developer Asian Americans for Equality Community Partners Grand Street Settlement, AmeriCorps Stucco/EIFS Parex Brick Endicott Custom Metal Panels Juan Alfaro Design Windows Intus Storefront Systems Kawneer Roofing Systems Johns Manville Tile Daltile Approaching 302 East 2nd Street
Brought to you by: Architect Mario Cucinella Architects Location Milan, Italy Completion Date January, 2022 Structural Engineer Ballardini Studio di Ingegnaria Service Engineer Deerns Italia Contractor Itinera Facades Aza Aghito Zambonini Glass Sentire AZA Facades Profile Schüco Italia Sunscreen Blades Laminam REI Doors AGEZE Italia Lighting iGuzzini Mario Cucinella Architects’ San Raffaele Hospital breaks down
Brought to you by: Read More… The post RSHP’s first residential building in New York brings understated luxury to a high profile corner appeared first on The Architect’s Newspaper.
Brought to you by: Architect KieranTimberlake Location Philadelphia, Pennsylvannia Completion Date May 2020 Structural and Facade Engineer Thornton Tomasetti Structural Engineer (Construction Phase) Keast & Hood Landscape Architect West 8 Landscape Design Construction Manager Hunter Roberts Exterior Envelope Contractor National Glass & Metal Company Curtain Wall Erie Architectural Products Custom Aluminum Fabrications Architectural Systems, Inc.
