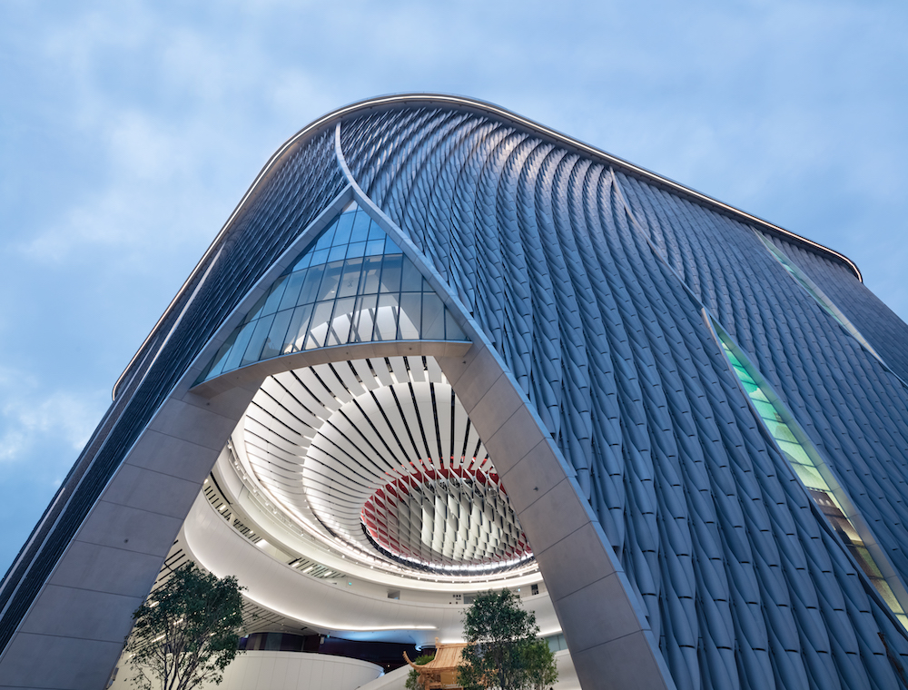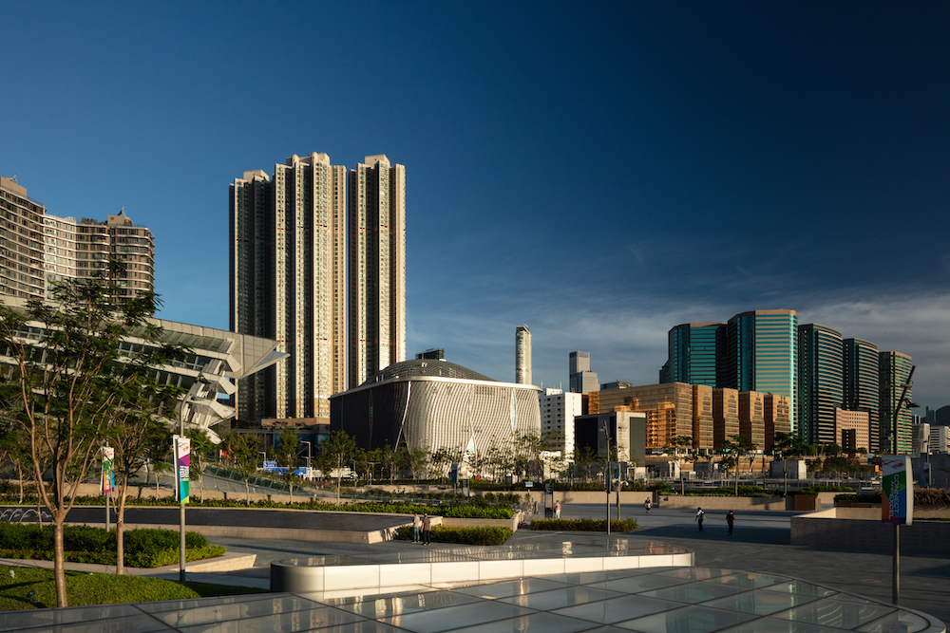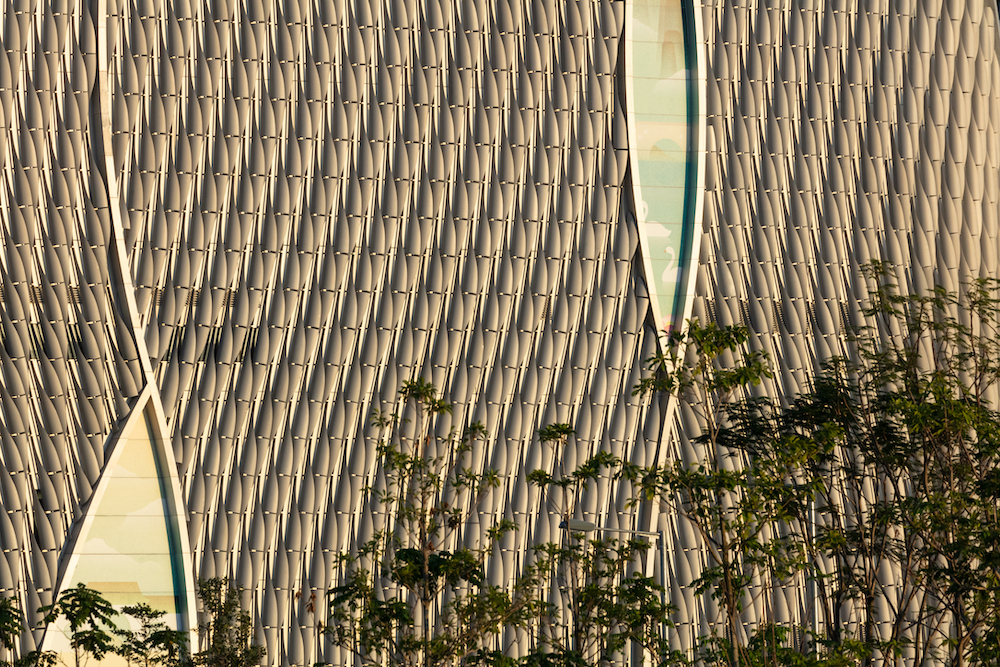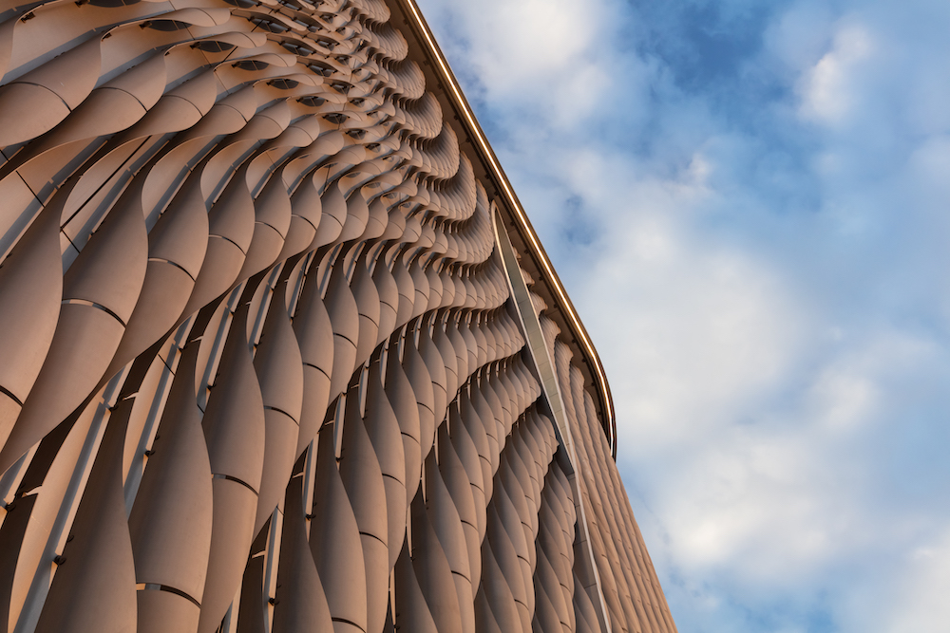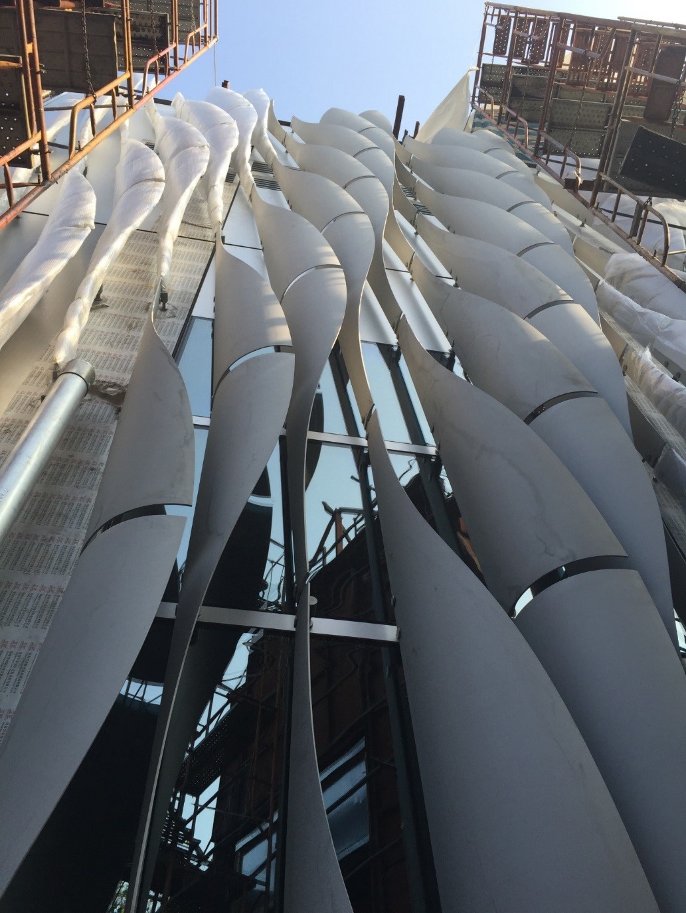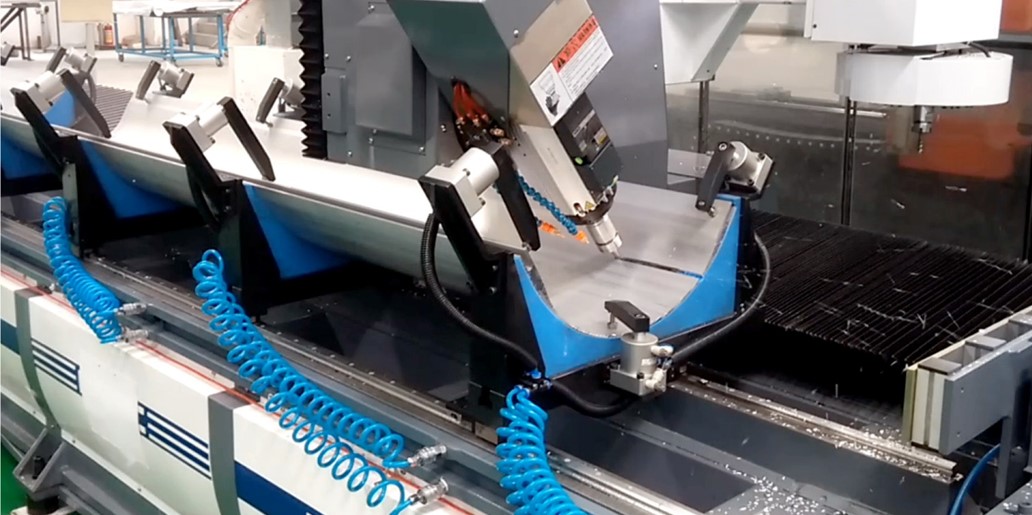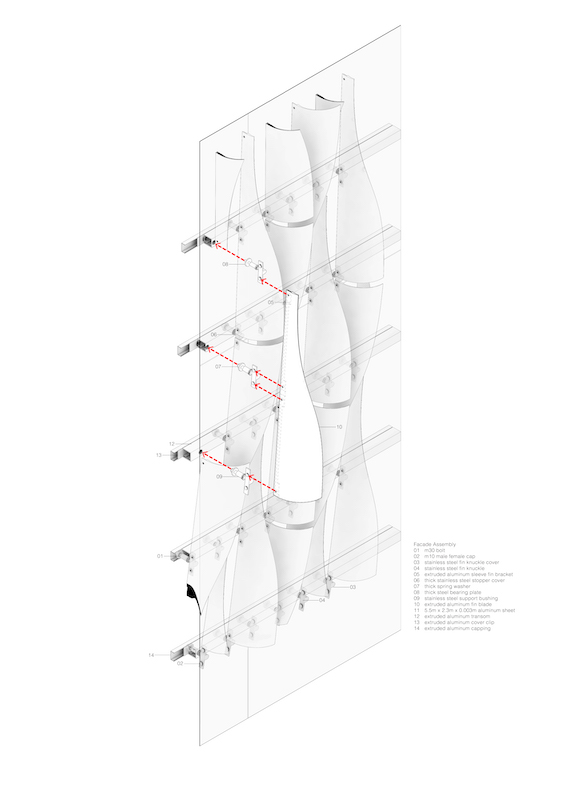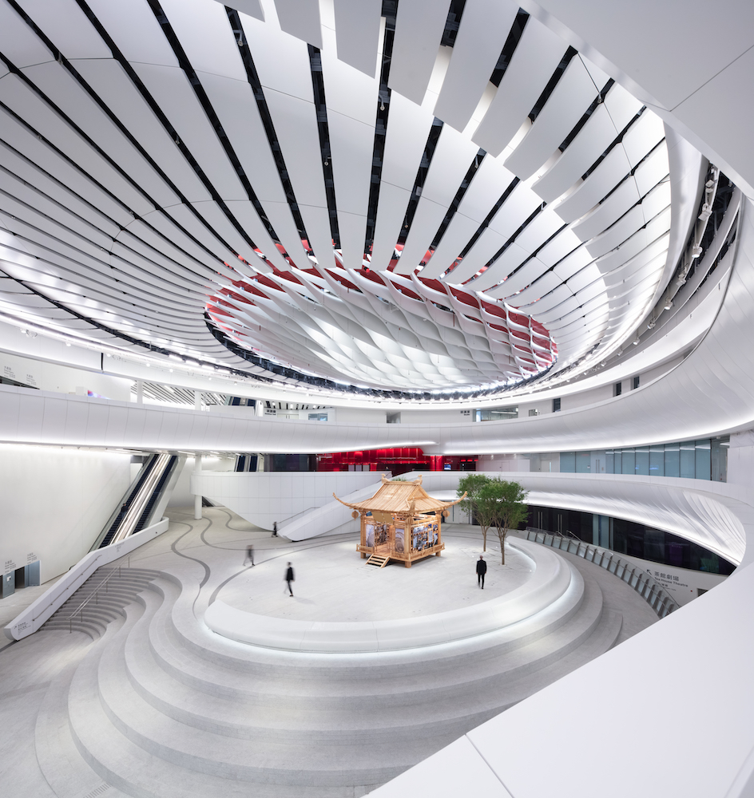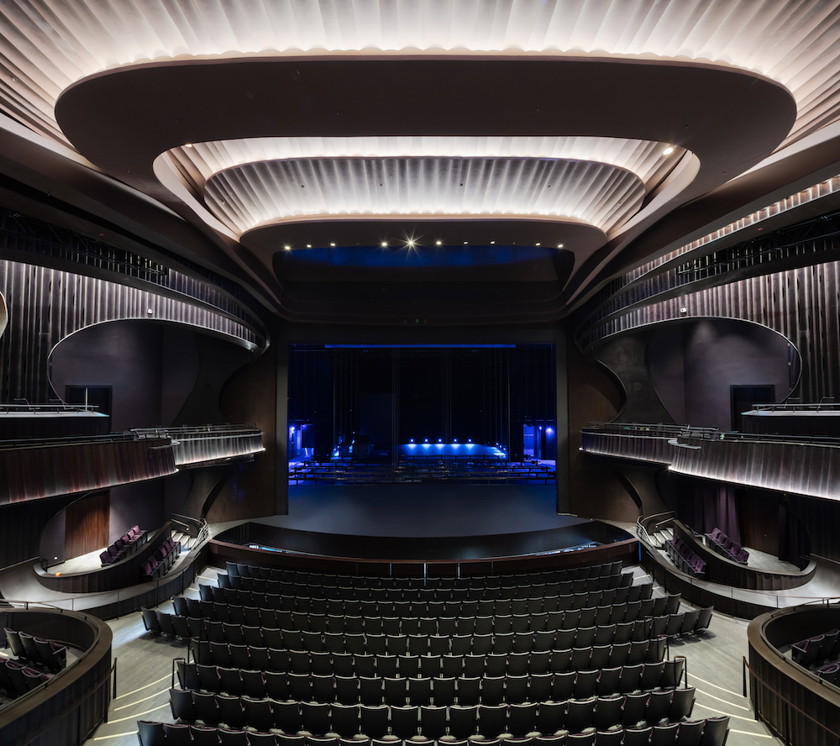The Xiqu Cultural Center, located in Hong Kong’s Kowloon district, was developed as a regional hub for traditional Chinese opera. The project, designed by Vancouver and Hong Kong–based architecture firm Revery Architecture, was inspired by the diaphanous theater curtains. About 13,000 curved aluminum fins, arranged as a series of waves, clad all of the structure’s elevations.
The project rises as a box-like volume enclosing a multi-story entrance atrium and performance spaces. The flowing character of the facade, paired with subtle openings at each corner, produces a dynamic enclosure that floods the interior with natural light. Costing over $300 million, the project is the first of dozens of cultural centers planned for the area surrounding the newly opened West Kowloon railway station.

Every panel is of a similar dimension, approximately 8-feet wide and 20-feet tall, and is composed of CNC-cut marine-grade aluminum. Because of the marine-grade aluminum, the facade is capable of withstanding the intensely humid environment of Hong Kong, which naturally corrodes weaker aluminum products.
Venelin Kokalov, principal-in-charge of Revery Architecture, said the goal of projecting a natural appearance was crucial to the design team. “The original design was based on copper, which proved to be too expensive. This propelled the search for ways to use a more common material like aluminum and a means to bring out its natural qualities.” To this point, the aluminum was glass-bead blasted rather than painted or glazed with a coating.
The facade’s fins are structurally glazed to a steel-reinforced aluminum frame and are further supported by intermittent welded studs. The aluminum frame is, in turn, hung off the primary structure with three-way adjustable unitized curtain wall brackets.

Working with facade consultant Front Inc. and manufacturer SINGYES/MRW, the design team developed a parametric model to ensure the utmost cost-effective design, fabrication, and installation methods for the facade. The aluminum half-pipes are essentially cut in two to create two identical pieces, each installed with their flat ends facing each other.
Following the fabrication and bead-blasting of the fins, Revery constructed a full-scale mock-up of a facade section for review. “It was only after viewing the full-scale mock-up that we, together with the client, were convinced that this was the right material, and the stainless steel brackets were further modified to reduce the scale of the bracket,” continued Kokalov. “We were pleasantly surprised at how much the fins’ appearance varies in different light conditions, seeming to change from grey to pink to gold depending on the ambient light.”
