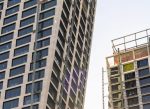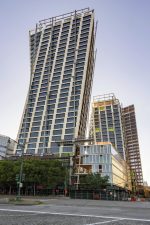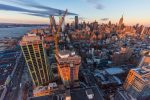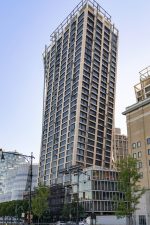Manhattan’s Far West Side is no stranger to development. Since the construction of the High Line in 2009, this Hudson River-bordered stretch of New York has undergone a feverish spate of construction, ultimately culminating with the city’s very own Dubai-on-the-Hudson (also known as Hudson Yards). However, just south of that sky-high cluster of glazed stalagmites, projects such as Bjarke Ingels Group and architect-of-record Woods Bagot’s twisting and travertine-clad XI towers present a refreshing and subtle idiosyncratic interpretation of stepped masonry massing.
The nearly 900,000-square-foot project takes up an entire city block, and each tower rises from a street-ringed podium. The approximately 400-foot-tall West Tower (I) is just wrapping up facade installation, while the approximately 300-foot-tall East Tower (X) is still undergoing concrete formwork and weather barrier installation.
From the onset, client HFZ Capital expressed to the design team their desire to clad the two towers with real stone material in a streamlined manner similar to Lincoln Center and the Solow and Grace Buildings—all of which are examples of Roman travertine in the United States. “We chose a vein-cut to exploit the visual richness of the layered sediments and to express how the stone is exposed in the quarries in Tivoli,” said BIG associate Andreas Buettner. “The team visited different quarries in Italy and chose Caucci Marble in Tivoli for their ability to provide large numbers of stone slabs at a close range of variation.”
The towers will be clad with approximately 11,000 panels upon completion, and their sizes vary between two-and-half to three-feet tall and three-to-five feet wide—the dimensions of each panel are informed by their specific location in relation to the towers’ shifting geometries. Each piece of travertine is backed by aluminum honeycomb panel produced by TerraCORE and held by at least nine clips to a facade substructure consisting of three horizontally oriented rails, which are, in turn, mounted onto vertical struts tied back to the slab edge and columns of the gridded concrete superstructure.
Both the twisting masses of the towers and their location adjacent to the river presented challenges for the design and engineering teams. “The greatest challenge for the structure consisted of overcoming the moment created by up to 50-foot cantilever of the tower, parts of the core must act in tension and are anchored to the bedrock,” continued Buettner. “Wind and seismic events cause additional performance requirements for structural support, and during erection, the contractor had to take precautions to manage slab creep to maintain tolerances required for facade installation.”











