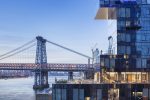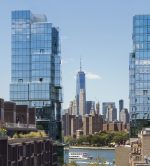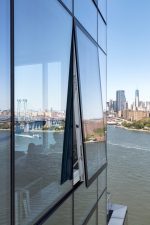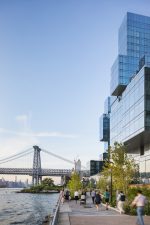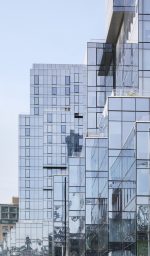From South Williamsburg to Long Island City, the formerly industrial waterfront of Brooklyn and Queens is undergoing an exhaustive spree of development delivering thousands of residential and commercial units. 420 Kent, a project developed by Spitzer Enterprises and designed by New York-based architecture firm ODA, continues that trend with three mixed-use towers that establish a formidable presence with highly reflective glass cladding and a series of dramatic cantilevers.
Bearing more than a passing resemblances to a Jenga game, the 800,000-square-foot project is located between the Williamsburg Bridge and the Brooklyn Navy Yard and runs adjacent to a riverside esplanade. Each of the towers is 24 stories and rises from streetwall-ringing podiums. The development broke ground in 2016 and wrapped up in 2019.

The site is prominent and possesses unobstructed views of the Manhattan skyline—a feature the design team aimed to highlight by positioning each apartment as a corner unit. “In order to do that we broke away from the typical rectangular floor plan that has four corner units and made all 12 corner units, and we had four types of floor plans that were stacked to create terraces for 30 [percent] of the units,” said ODA founding principal Eran Chen. “This created a series of 15 feet cantilevers that are supported by a diagonal structural columns.”
Facade consultant SURFACE Design Group, a frequent collaborator with ODA, handled the schematic design of the enclosure through construction administration and monitoring. Each of the curtainwall modules measure 4′-2″ by 8′, which consist of AG-43 SunGuard Glass supplied by Guardian Glass backed by an aluminum-framed curtain wall system, as well as shadow panels at the spandrel, and zero slight line out-swing windows.
According to SURFACE Design Group partner Benson Gillespie, wind-load and the project’s many cantilever transitions proved a challenge. “In the higher wind-load areas (at the corners), the vertical mullions were internally reinforced where required to accommodate the loads, and numerous quality control measures were taken throughout construction to ensure the facade system’s performance, including air and water chamber testing at these difficult transitions.”
As highlighted by the damage inflicted on Williamsburg by Hurricane Sandy, 420 Kent is unsurprisingly located in a FEMA-designated flood zone and the design team incorporated mitigating measures for the complex in line with code requirements. The solution is a one-story tall concrete wall at the building base located below flood elevations, supplemented with temporary barriers at the doors and entrances.
