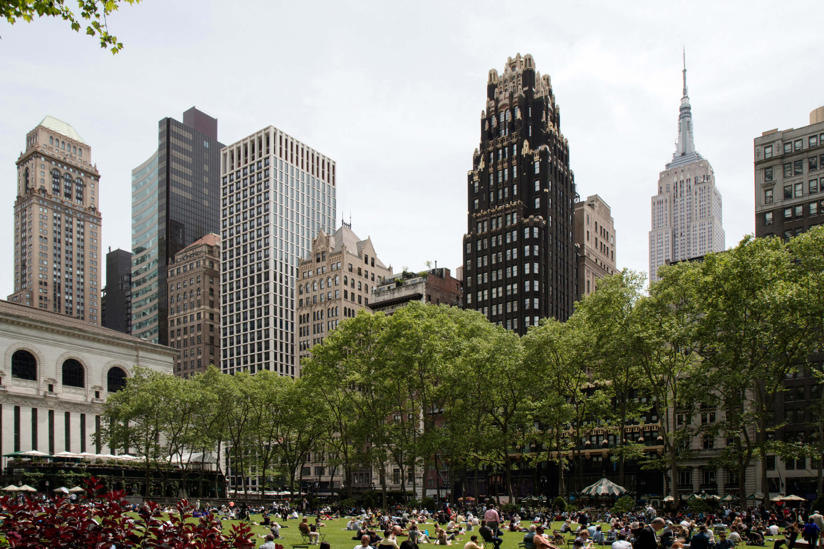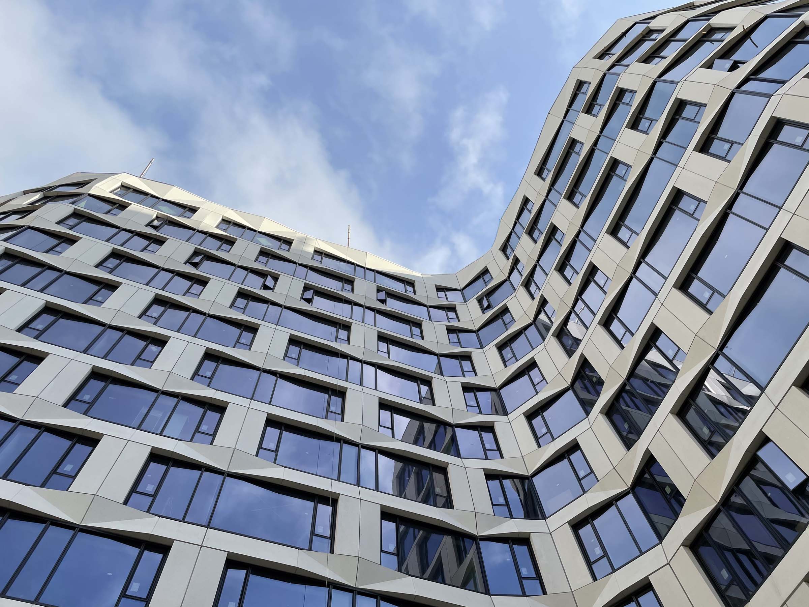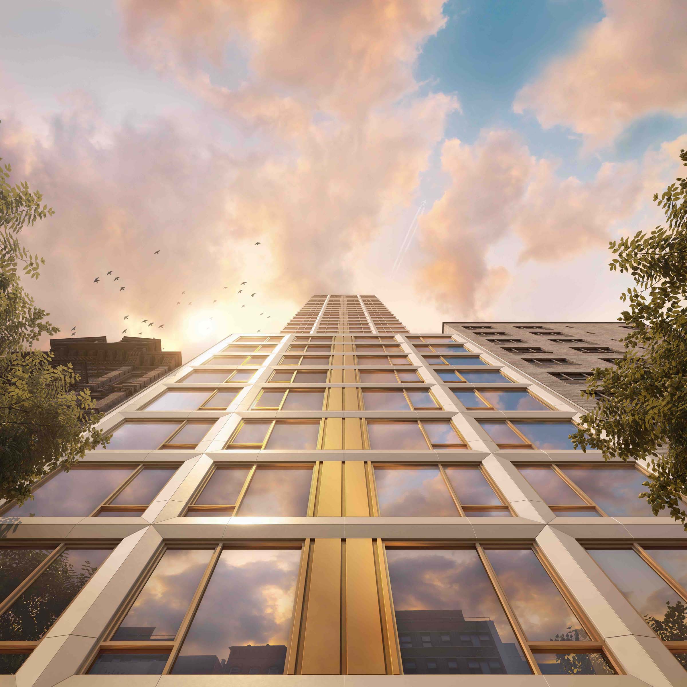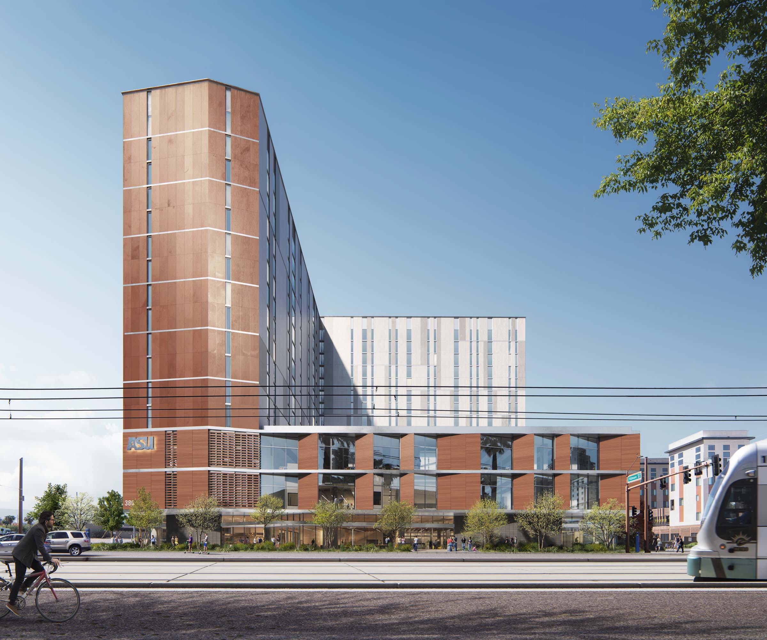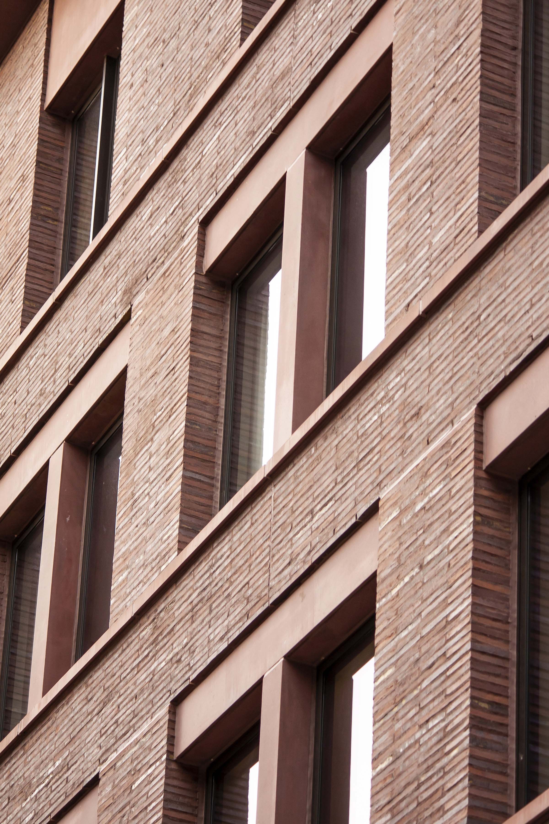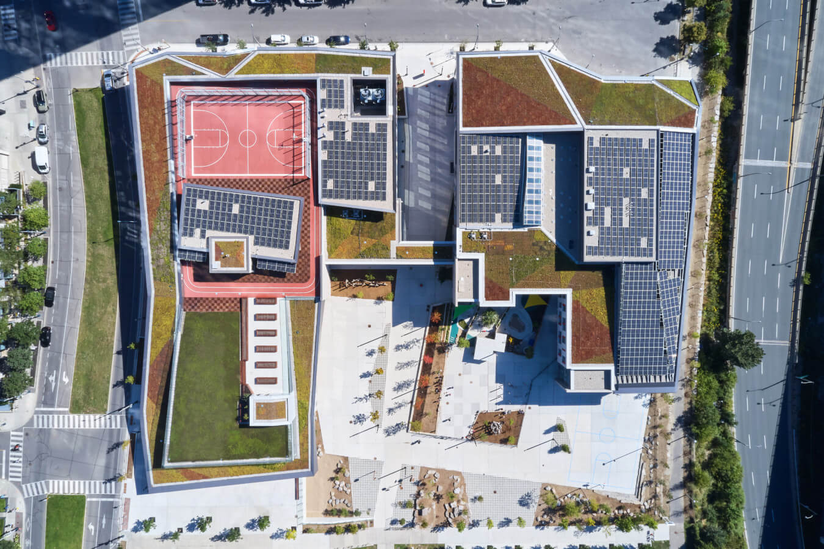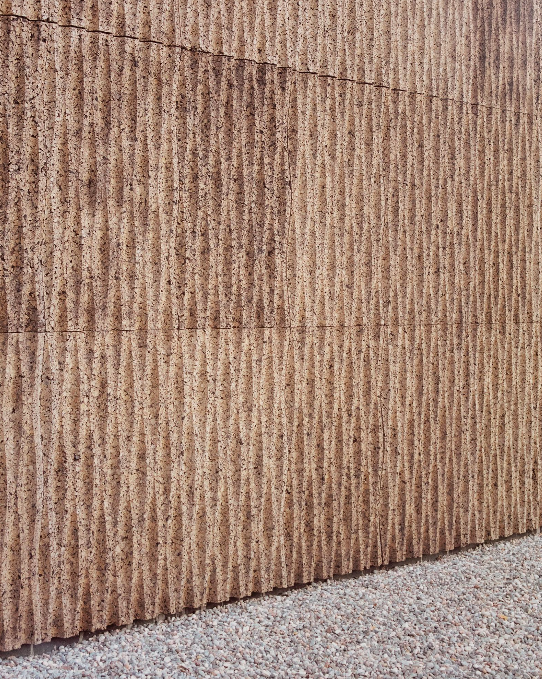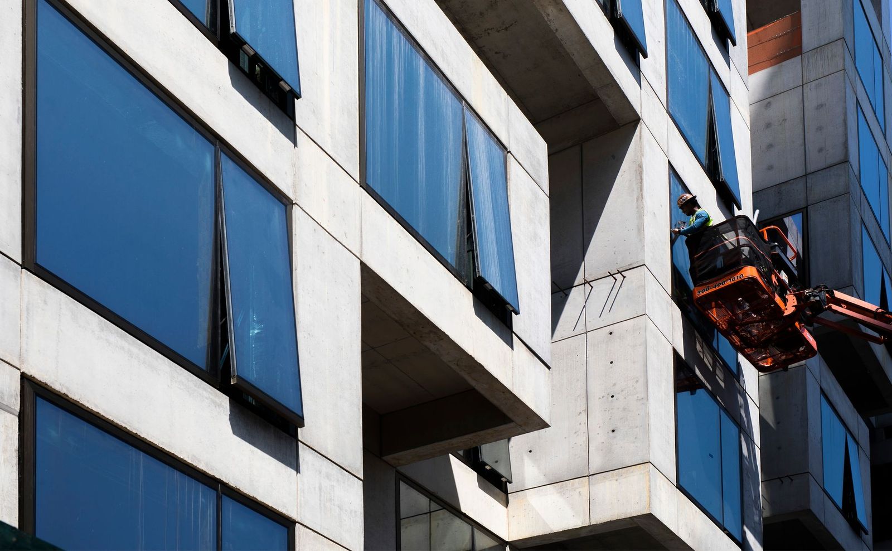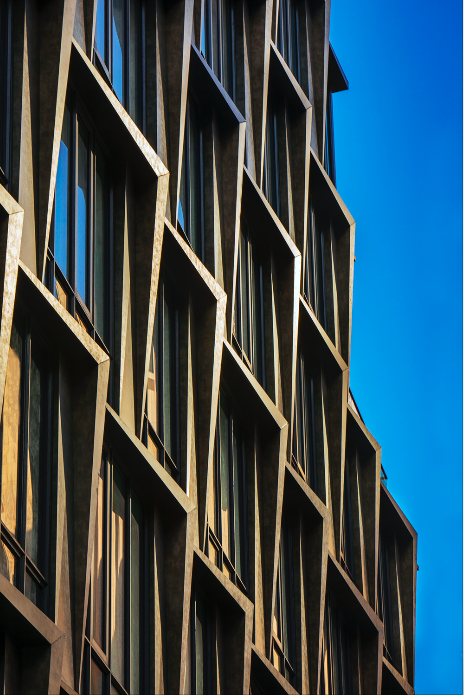AkzoNobel offers a complete range of products for architectural aluminum, including TRINAR liquid spray coatings and INTERPON powder coatings. Both meet AAMA 2605 standards for Superior Performance and are ideal for monumental projects as well as residential and institutional applications. Widely specified for their performance, durability and color and gloss retention, AkzoNobel coatings ensure the
AGNORA fabricates the largest architectural glass in North America. We temper, laminate, insulate, heat-treat, machine and digitally-print oversized glass for a variety of cultural, high-end residential, and luxury retail projects. From Manhattan penthouses to Hollywood movie sets, airport control towers to woolly mammoths, our projects are unique, exciting, and always leave us in anticipation of
Overlooking New York’s Bryant Park, the (now complete) residential tower The Bryant cuts a striking-yet-austere figure in the crowded Midtown skyline. Designed by the primarily London-based firm David Chipperfield Architects (DCA), the 34-story high-end-rise is notable for its perfect grid of oversize post-and-beam concrete slabs and operable window bays. ArchitectDavid Chipperfield Architects Architect of RecordStonehill Taylor Facade ConsultantVidaris Structural EngineerSeverud
Serif and The Line Hotel, designed by Handel Architects, is well underway and once complete will deliver a 12-story mixed-use hotel and residential building at the boundary of the Tenderloin and South of Market districts in San Francisco. With nearly 400,000 square feet—200,000 of residential and 140,000 for the hotel—the scale of the project was
New York may be the city that never sleeps, but developers seem to be holding that expression to truth as the city continues to grow through a tough year. New developments can be seen in many boroughs, from Manhattan to Brooklyn, especially as taller residential buildings and swaths of reimagined neighborhoods, like Hudson Yards or
In its design of the 284,000 square-foot, 16-story Downtown Phoenix Residence Hall and Entrepreneurial Center for Arizona State University (ASU), Studio Ma demonstrated how new advancements in materials and technologies can be employed to build structures that will better withstand the unique conditions of desert climates. The downtown complex, comprised of an L-shaped residential tower
On Jane Street between Manhattan’s West 4th Street and Greenwich Avenue, a handsome, textured Venetian-red brick building sits unassumingly. On its left, it abuts a brick building painted pale-yellow, home to an architectural hardware firm and metal foundry. On its right, it’s separated from a faded red brick Greek Revival townhouse by means of a
Paul Schulhof is a partner at the architecture firm of Tod Williams Billie Tsien Architects + Partners (TWBTA). He joined TWBTA in 1999 and became the third partner in the practice in 2013. Paul has been a Partner on a wide range of projects including the Obama Presidential Center in Chicago, the US Embassy in
While gothic revival architecture can be found on nearly any campus, rarely are these traditional exteriors extolled for their energy efficiency. However, the residential E. Bronson Ingram College building showcases the historic character of the treasured Vanderbilt University campus while also achieving LEED Gold. Located in Nashville, the campus holds an eclectic blend of late
YKK AP America is a national manufacturer of award-winning commercial façade systems, architectural windows and residential doors and windows. Driven by a desire to provide exceptional service in our markets, YKK AP America builds upon our foundation of advanced engineering, vertically integrated manufacturing, and customer focus to deliver the highest level of quality at a
Deborah Lukan has been a Project Architect for multiple corporate office and mixed-use projects for Pickard Chilton, including 600 Canal Place, Dominion Energy’s new headquarters in Richmond, Virginia. Previous projects include ExxonMobil’s Global Campus in Houston; the 900 New York Avenue office building in Washington, DC; Four Seasons Place, a luxury hotel and residential complex
Situated in downtown Toronto’s sprawling CityPlace residential district, Canoe Landing Campus is a mixed-use complex that brings life and a spot of color to a 3.3-acre lot that had sat empty for years. The $65 million, 158,893-square-foot compound introduces vertical community in a drastically different manner than the tall, blue-gray towers that have dominated the neighborhood since the
As AN counts down to our bi-annual timber conference, today we can share a glimpse into the life and work of our second-day keynote speaker, Andrew Lawrence. TimberCon will be held virtually on March 18th and 19th with speakers from both coasts of the US and Canada who will shed light on their latest projects, best practices for assembly, and forecast
Italian architect Luca Compri designed a barn-sized home in the quaint town of Magnago, Italy, made of materials you may not expect. Set against a lush backdrop, the house is composed of wood, rice straw, and most curiously, cork. This cork board is far from tacky, however, and hoped to answer the client’s desire for
Dumbo, Brooklyn has seen a myriad of new development—mixed-use and residential alike—flood the neighborhood in the past few years. With glistening glass complexes for luxury housing and new odes to its industrial history, the area located between the Manhattan and Brooklyn bridge is home to bustling activity on the waters of the Hudson River.
Set on a prominent corner of Church and West Broadway in Manhattan’s Tribeca neighborhood, 108 Chambers Street is a contemporary reinterpretation of the industrial setting and local architecture it is surrounded by. Unlike other gridded neighborhoods in NYC, Tribeca’s streets are not perfect right angles and speak to an older era of wrought-iron facades and
Leading up to this week’s Facades+ West Conference on Thursday and Friday, AN caught up with its two co-chairs, Blair Payson and Alan Maskin, principals at Olson Kundig in Seattle. In preparation for the at-length discussions on these topics, Payson and Maskin shared some insights of theirs regarding kinetic design, historic architecture, and some interesting upcoming projects. AN: As a leading firm in the kinetic


