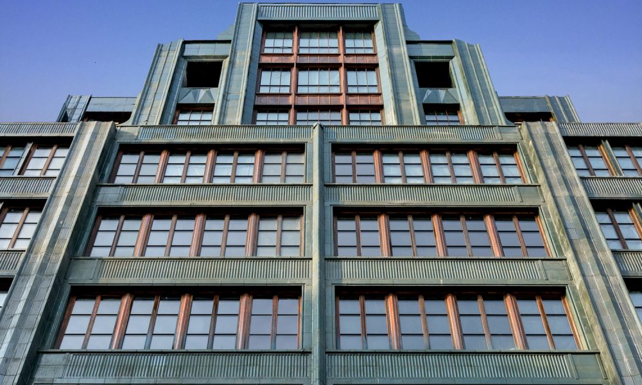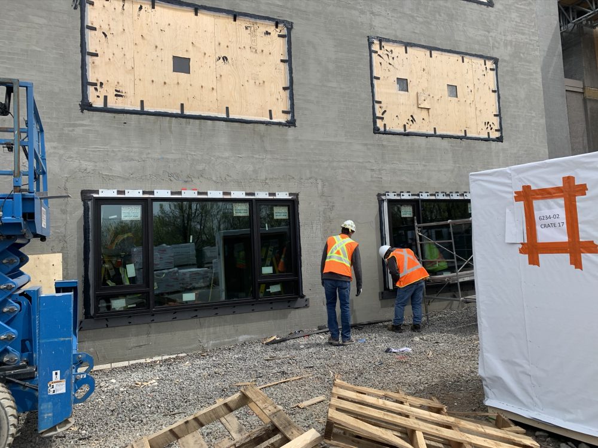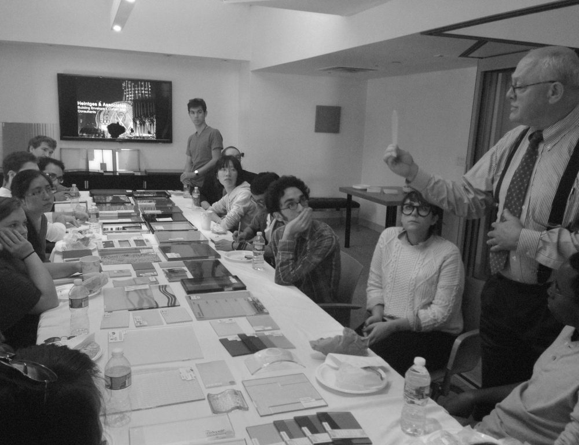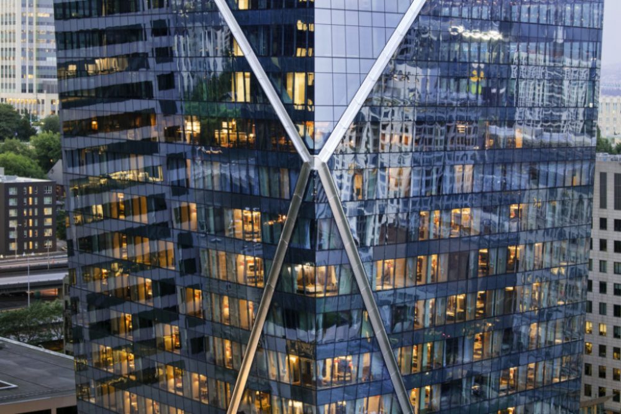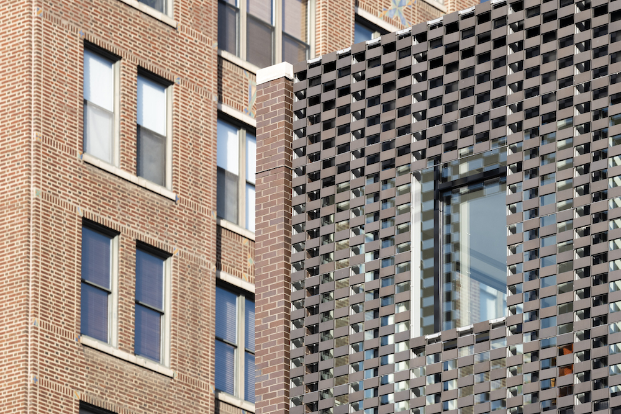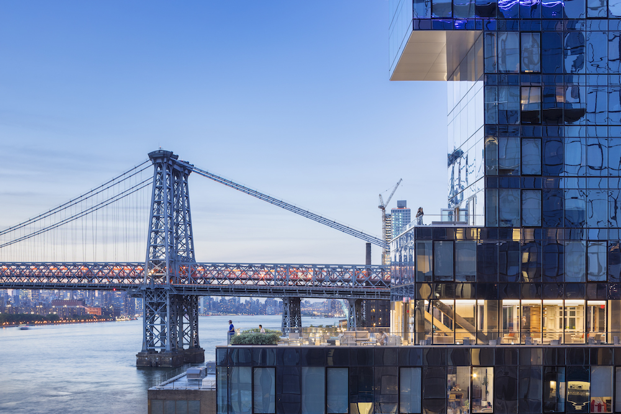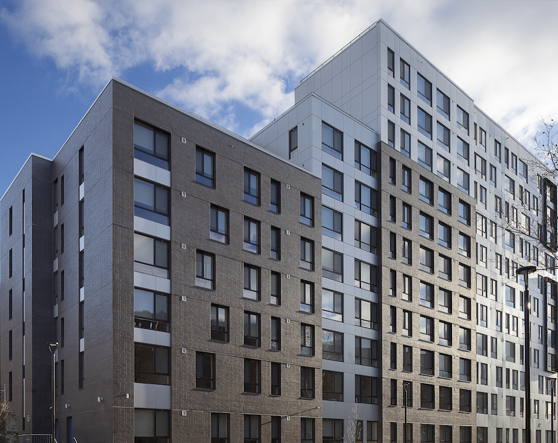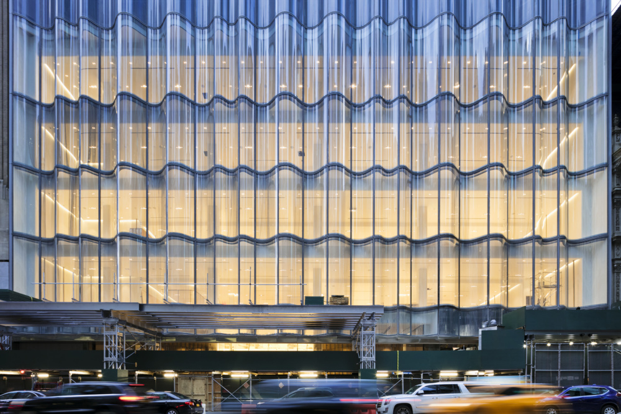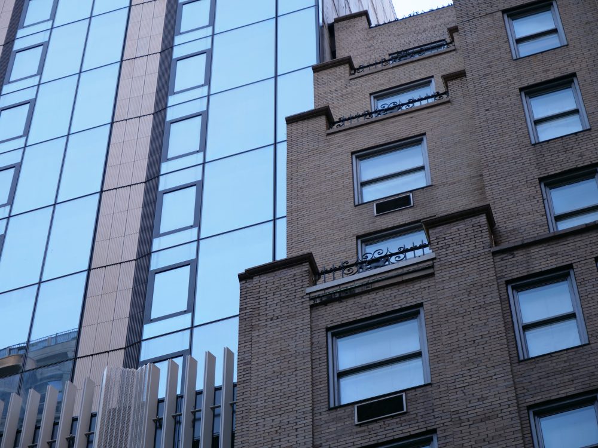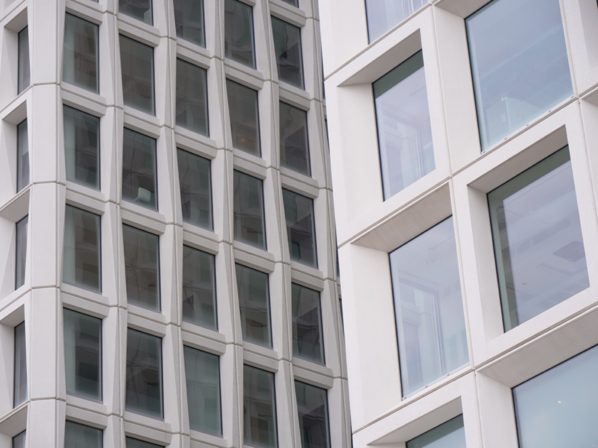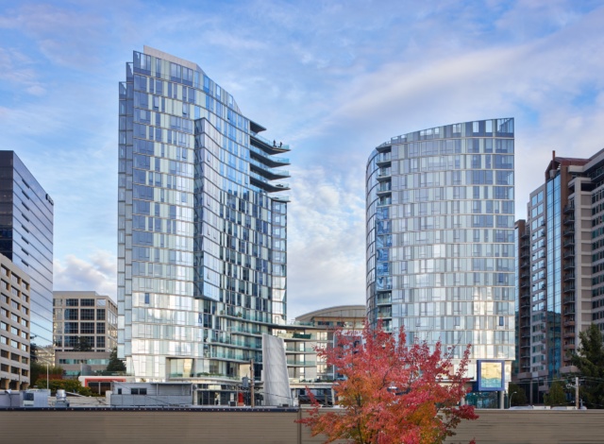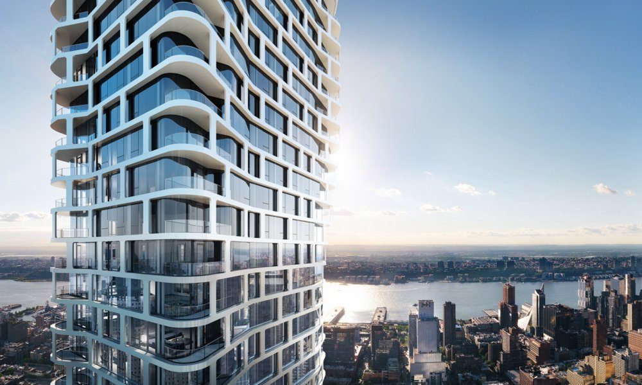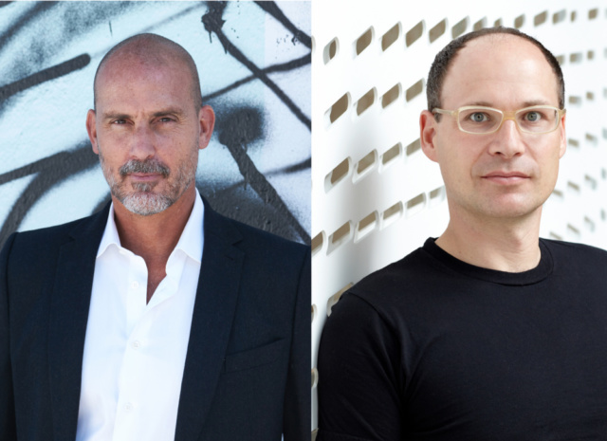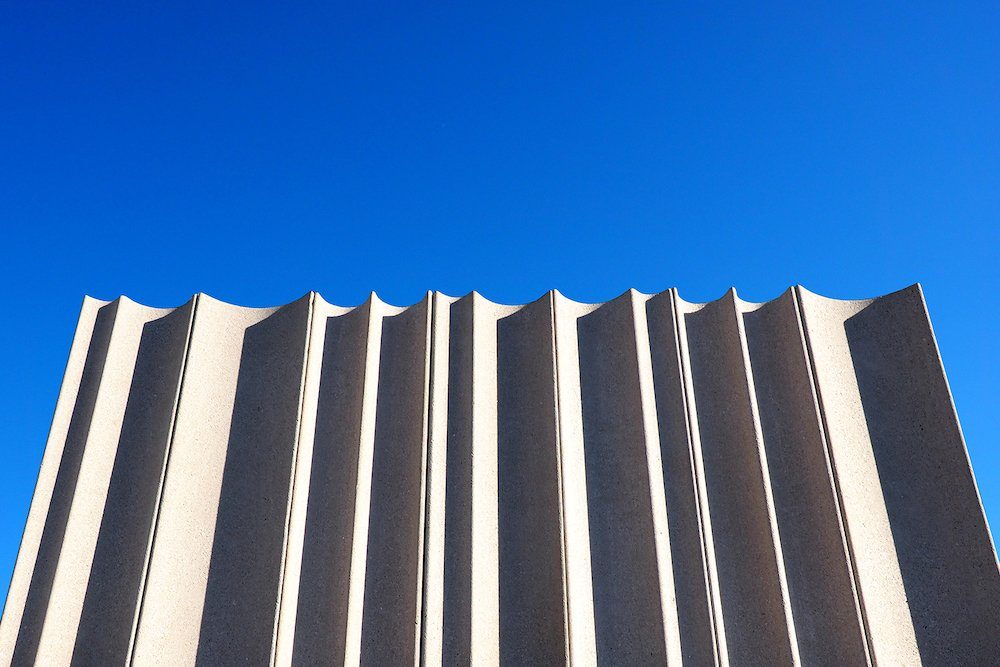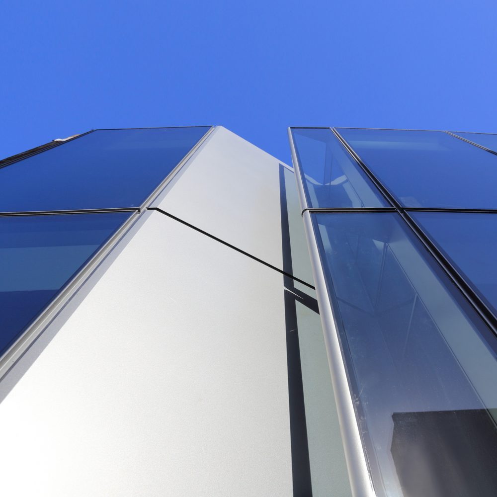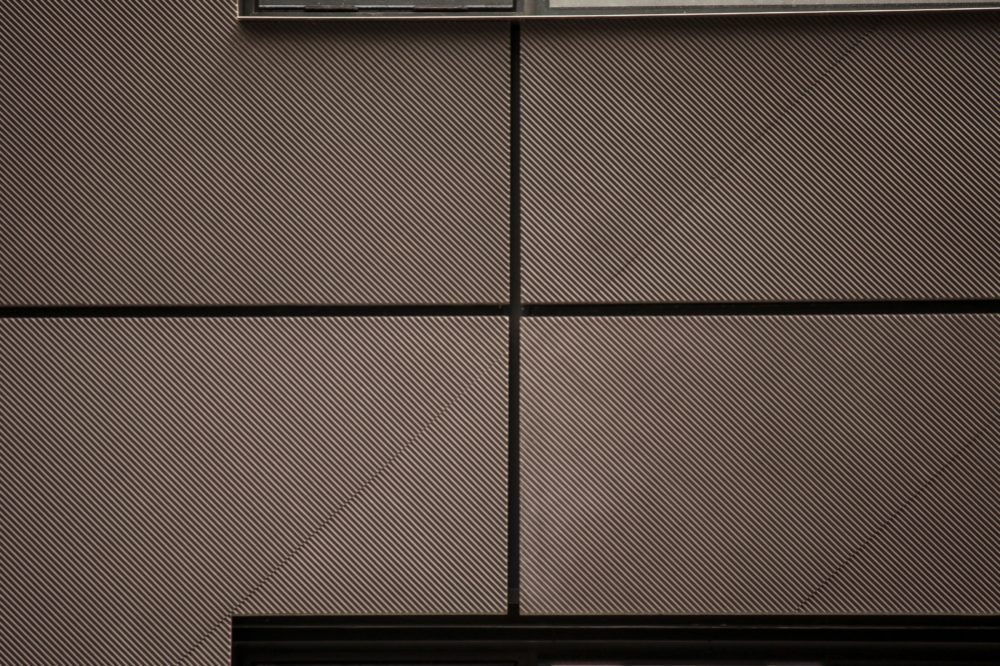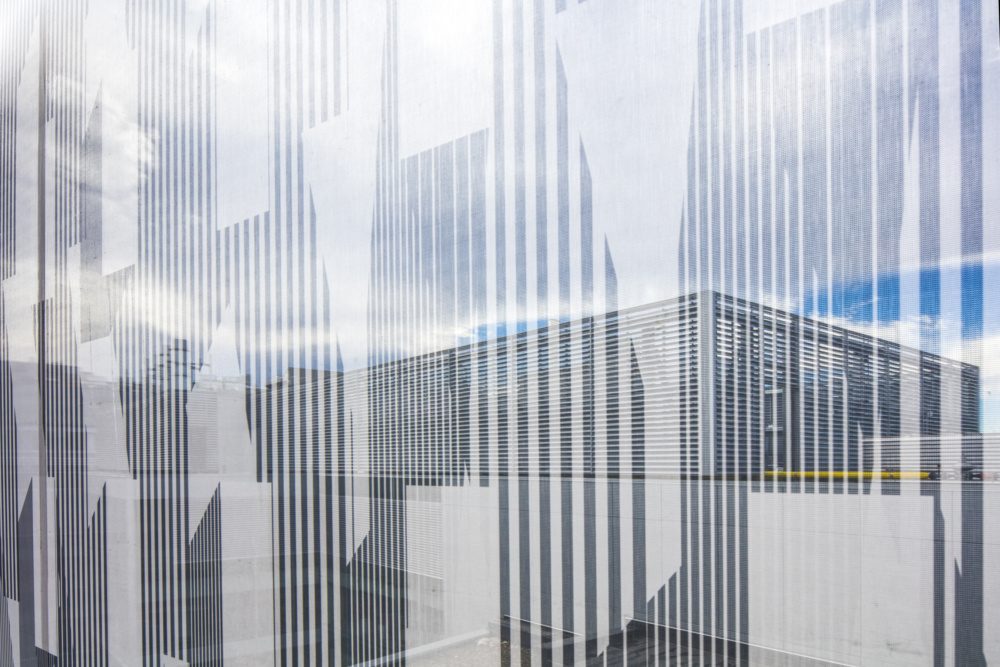A stroll through New York neighborhoods subject to feverish developments, from Downtown Brooklyn to Central Park South, reveals a design trend that has taken root and proliferated citywide: A seismic shift from unobstructed glass curtain walls to facades of ever-greater opacity. The trend is being driven by myriad forces, namely rising performance standards and shifting aesthetic tastes,
In the decades following World War II, countries across the globe embarked on campaigns of residential construction, and for reasons of economy and time, many reached for an off-the-shelf, modernist solution: “Towers in the park” ringing an existing urban core. Few municipalities were as gripped by this building fever as the Greater Toronto Area, which eventually amassed
Robert Heintges is an influential architect and teacher who has advanced envelope design through his eponymous practice, Heintges & Associates, and through his teaching at Columbia GSAPP and Rice Architecture. This interview is part of my effort to document how different forms of specialized design expertise inform multiple architecture practices at once, and produce unstable forms of architectural authorship.
When 875 North Michigan Avenue, formerly the John Hancock Center, opened on Chicago’s Magnificent Mile in 1969, it signaled a departure from the all-too-prevalent trabeated Miesian skyscraper. Its subtly tapered 100-story form and iconic X-frame structure, designed and engineered by Skidmore, Owings & Merrill’s Bruce Graham and Fazlur Khan, respectively, demonstrated that beauty and structural performance need
Chicago’s Printers Row, located in the South Loop neighborhood, is home to a large collection of former warehouses and factory lofts built at the turn of the century. Built of steel-frame construction and wrapped in richly detailed brick, terra-cotta, and stone, the area is one of many zealously protected historic districts in the city. The challenge
From South Williamsburg to Long Island City, the formerly industrial waterfront of Brooklyn and Queens is undergoing an exhaustive spree of development delivering thousands of residential and commercial units. 420 Kent, a project developed by Spitzer Enterprises and designed by New York-based architecture firm ODA, continues that trend with three mixed-use towers that establish a
The design and construction of affordable housing in New York is a formidable task; between labor and material costs, and the hurdles of municipal zoning and housing regulation, even the grandest of projects are budget engineered into imitations of the original concept. Magnusson Architecture and Planning’s (MAP) St. Augustine Terrace, a low-income residential tower located in the Bronx, challenges
Over the last four decades, James Carpenter Design Associates (JCDA) has been a pioneer in advanced glass installations and facade design, with projects ranging from the Museum at the St. Louis’ Gateway Arch to the Fulton Center Sky Reflector Net. The new Nordstrom flagship store in New York is located at the podium of the Adrian Smith + Gordon
Midtown East is a competitive Manhattan neighborhood to design a new tower; the skyline is crowded with an assembly of jostling skyscrapers and landmarks constructed over the last century. Completed in 2019, The Centrale is an 803-foot-tall residential tower designed by Pelli Clarke Pelli Architects and developed by Ceruzzi Properties. The building strikes a middle ground between the
The waterfront surrounding Brooklyn’s former Domino Sugar Refinery continues to rise at a dizzying pace and, similar to DUMBO to the south, this spate of growth is led by Two Trees Development—ongoing projects include PAU’s reinvention of the Domino Sugar Refinery and the recently announced BIG-designed towers. Unlike other sections of the Williamsburg waterfront which are dominated by swaths glass
On December 6, The Architect’s Newspaper is returning to Seattle for the third year in a row in a dialogue of the architectural trends, technologies, and materials reshaping the Seattle metropolitan area. Bohlin Cywinski Jackson, a national firm with a significant presence in Seattle, is co-chairing the conference. Panels for the morning symposium will discuss the complex geometries of the
New York-based architectural practice CetraRuddy is no stranger to designing residential skyscrapers in Manhattan, with a body of work differing from typical contemporary glass stalagmites thanks to the inclusion of significant swathes of stone and metal. ARO, a slender 62-story tower located in Midtown West that wrapped up this year, continues this trend with a facade of
From November 14 to 15, Facades+ LA will bring regional, national, and international leaders of the AEC industry to Southern California for the fifth year in a row. Hosted by The Architect’s Newspaper and co-chaired by Gensler’s local office, the conference is split between a full-day symposium and a second day of hands-on workshops. Conference keynotes include MVRDV principal Fokke Moerel and Rojkind Arquitectos principal Michel Rojkind. Other participants at
Breaking ground later this year, 212 Stuart Street is located on the northern edge of Boston’s Bay Village Historic District between two very different contexts: a midrise commercial corridor and the 19th-century enclave of brick rowhouses. Architecture firm Höweler + Yoon was challenged with bridging these distinctive neighborhoods via a 20-story residential building that is
Rising from a triangular lot in Boston’s Back Bay, One Dalton is a 61-story, 706,000-square-foot residential tower designed by Pei Cobb Freed & Partners. Its gently curving triangular floorplan—a direct product of the unique site—is extruded vertically to create the building’s clean but dynamic glass form. The slightly bulging facades and the sheer size of
Tribeca is consistently ranked as one of the most expensive neighborhoods in New York City, so it perhaps comes as no surprise that non-landmarked lots throughout the area are being snatched up and redeveloped for commercial or residential purposes. 30 Warren Street, which is currently wrapping up construction, is located on a northeastern corner of Church
The rapid development of urban areas across the country is leading to the reappraisal of the commonly found, and often maligned, parking garage. Boston-based architectural practice French 2D has joined this trend by invigorating a drab parking garage using a mesh facade with dynamic graphics intended to serve as a large-scale artistic canvas as well
