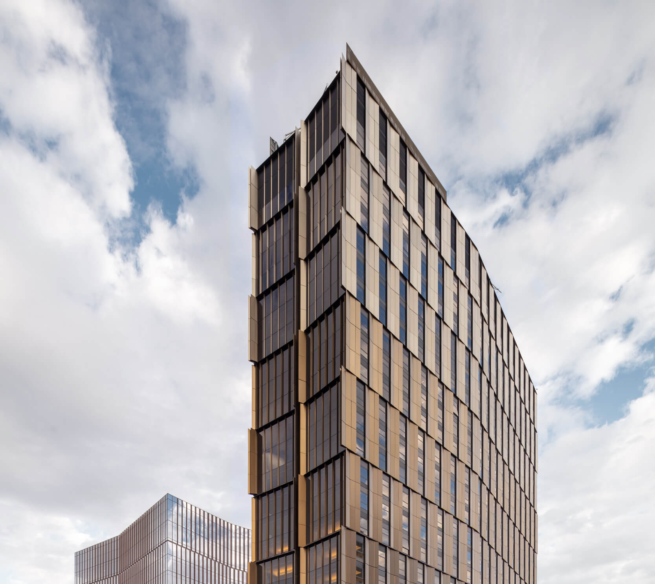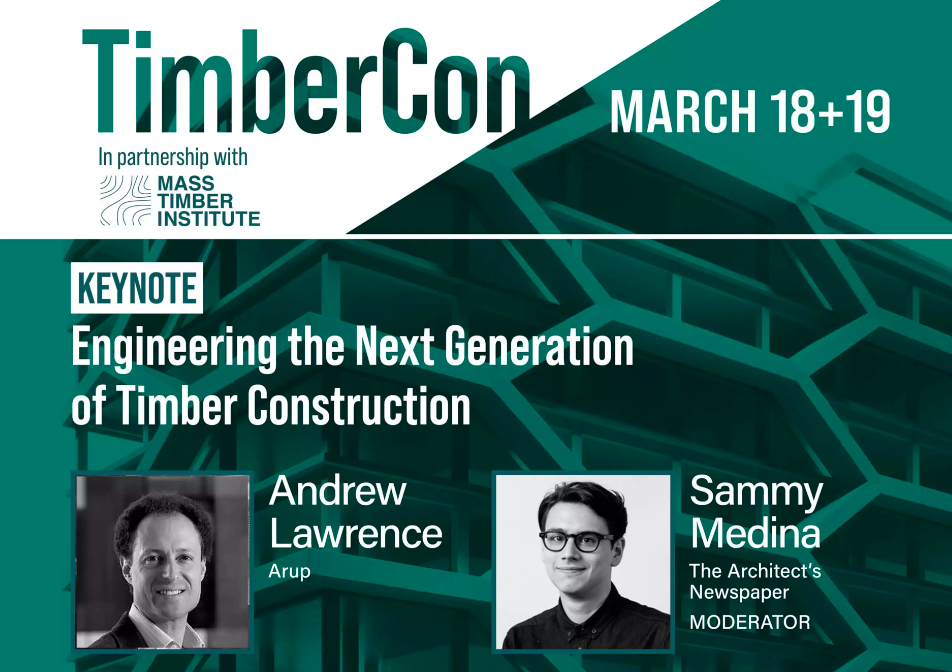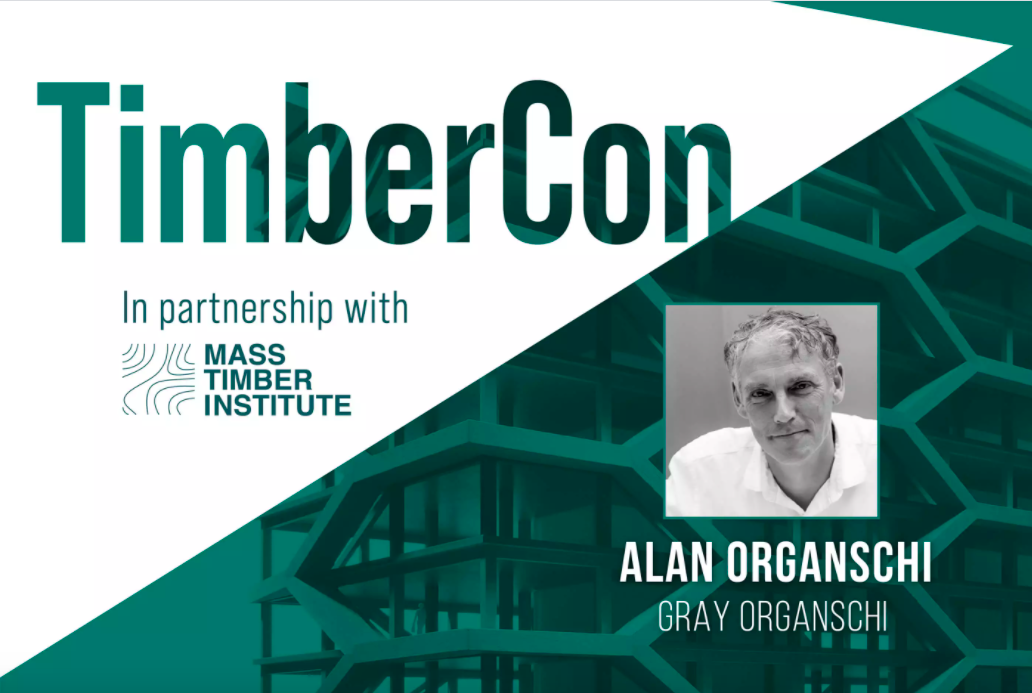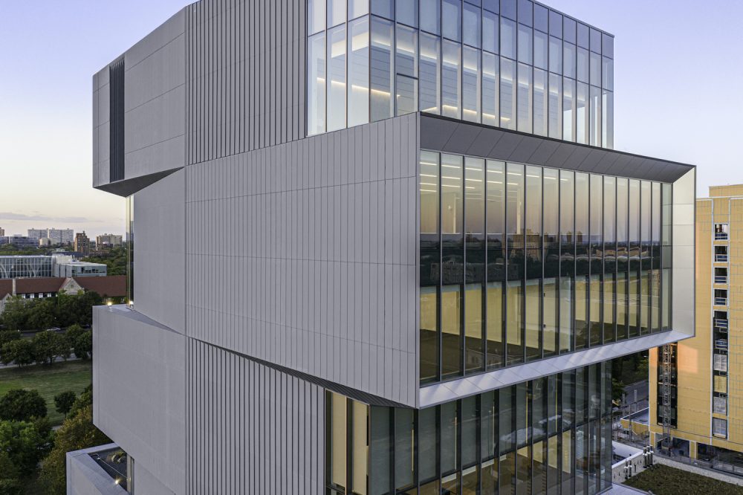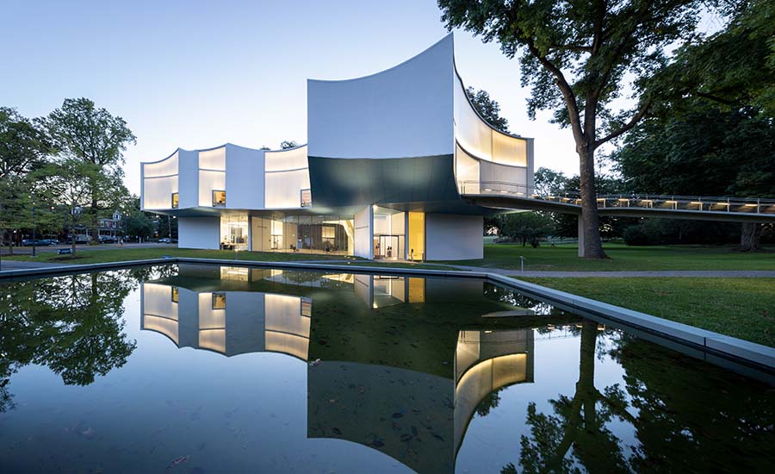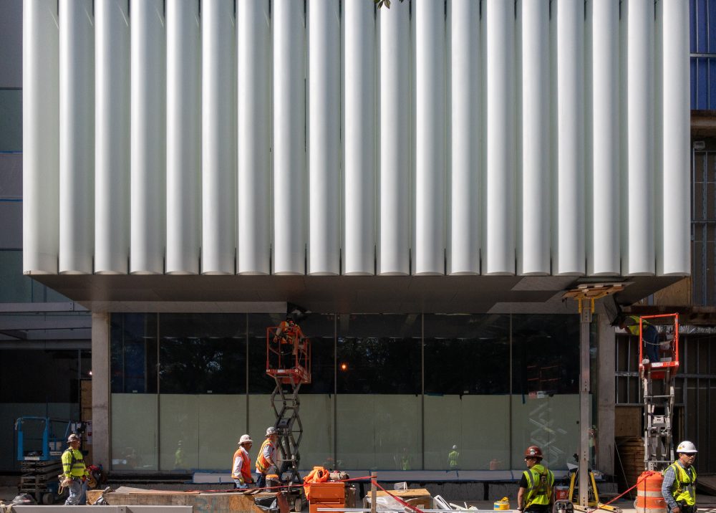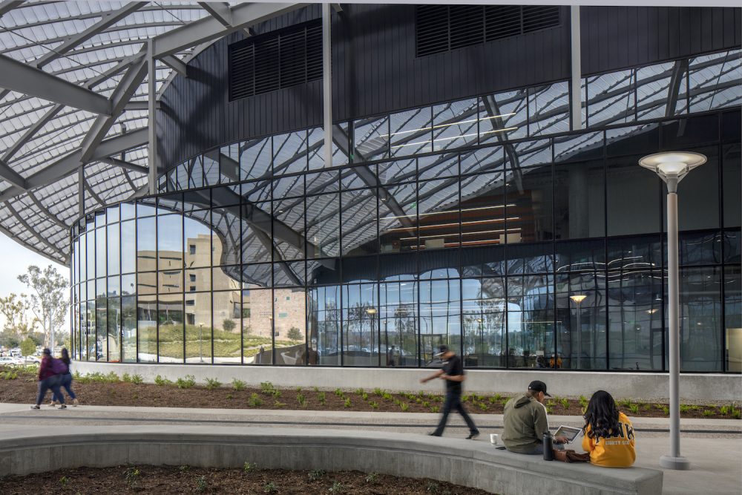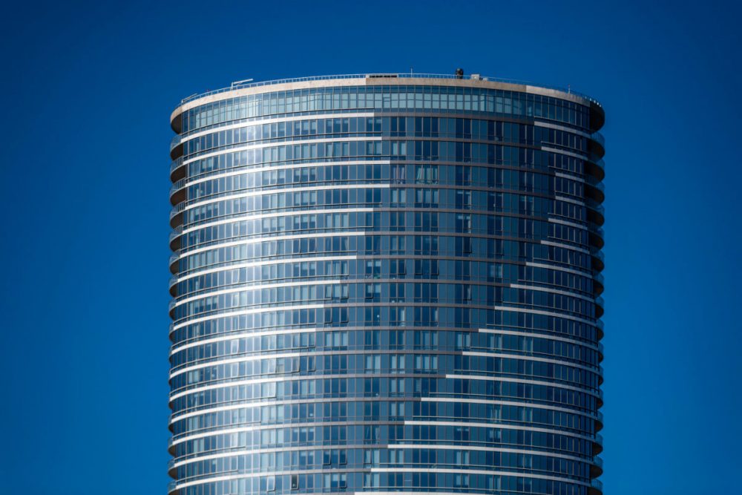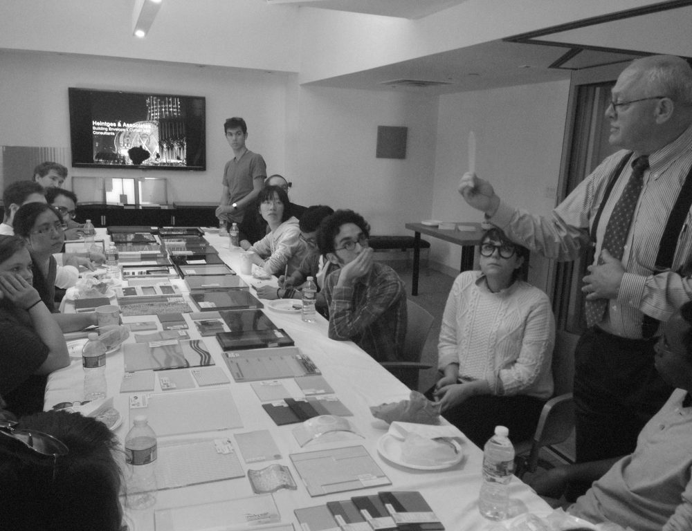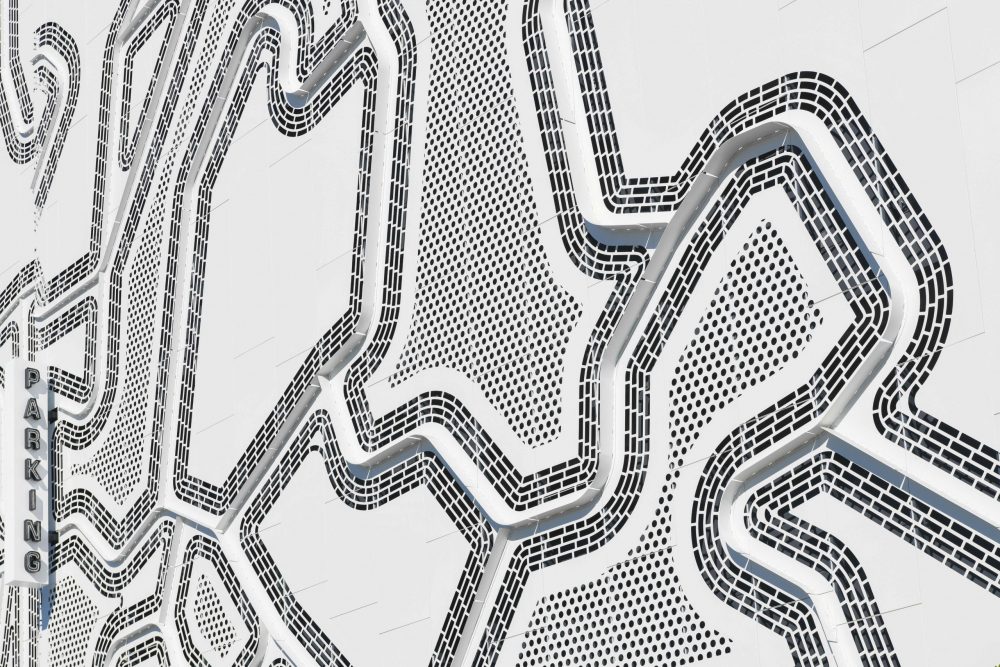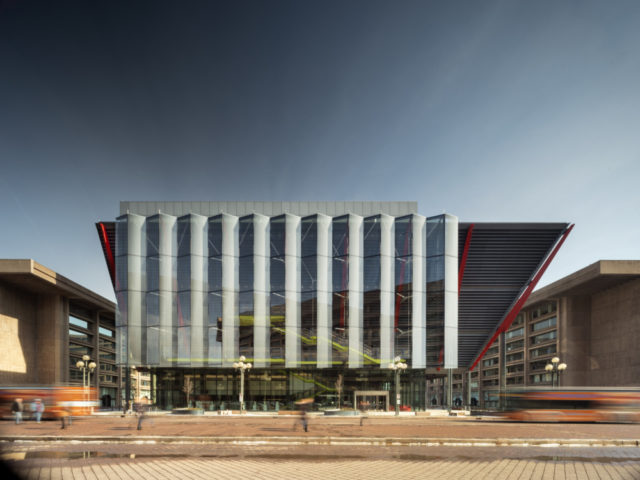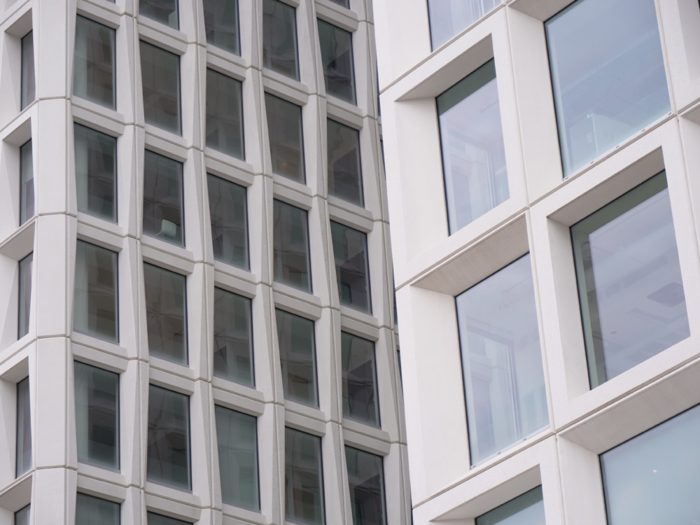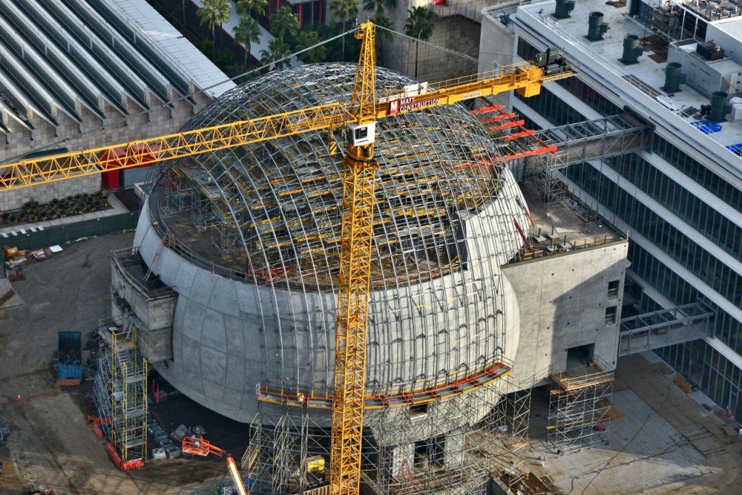From the beginning, MIT Site 4, a new 29-story graduate residential tower in Cambridge, Massachusetts, was conceived by its architects as an icon. But not just any icon, said Nader Tehrani of the architecture firm NADAAA; the project, one of several being developed concurrently by MIT in the Kendall Square neighborhood, needed to both anchor this inchoate skyline and
AGNORA fabricates the largest architectural glass in North America. We temper, laminate, insulate, heat-treat, machine and digitally-print oversized glass for a variety of cultural, high-end residential, and luxury retail projects. From Manhattan penthouses to Hollywood movie sets, airport control towers to woolly mammoths, our projects are unique, exciting, and always leave us in anticipation of
Viracon offers a complete range of architectural exterior glass products. We not only fabricate glass, we also deliver design, aesthetic, budget and performance solutions for projects big and small. Our offering includes insulating, laminated, silk-screened, digital print, spandrel, hurricane-resistant, acoustical, blast-mitigating, electronic eavesdropping mitigating and a broad selection of proprietary high performance coatings.
As AN counts down to our bi-annual timber conference, today we can share a glimpse into the life and work of our second-day keynote speaker, Andrew Lawrence. TimberCon will be held virtually on March 18th and 19th with speakers from both coasts of the US and Canada who will shed light on their latest projects, best practices for assembly, and forecast
Ask any architect or engineer—timber is growing (no pun intended) on everyone. The Architect’s Newspaper is excited to present TimberCon 2021, hosted in partnership with Toronto’s Mass Timber Institute to foreground exemplary projects, identify best practices for assembly, and spotlight emerging technologies within the field. A two-day event packed with leading innovators and experts, TimberCon
Under present circumstances, the act of gathering through conferences and summits is a hazy memory. And while many pine for a return to those carefree days untroubled by the airborne transmission of particulates, perhaps the present freeze will allow for a moment of introspection on the role of conference and program centers within urban assemblages.
The new Winter Visual Arts Building at Franklin & Marshall College was envisioned as a “pavilion on the park” by Steven Holl Architects (SHA). Rising between canopies of old-growth trees and their driplines in south-central Pennsylvania, the art center seemingly floats above the landscape of the campus and Buchanan Park. The 32,000-square-foot project is wrapped in
Houston is a city of contrasts where, because of a dearth of zoning codes, shimmering high-rises dwarf anonymous strip malls and suburban bungalows abut oil refineries. Sandwiched between the Rice University campus, Hermann Park, and a tangle of highways, the Museum District is no less idiosyncratic, even if it is more high-brow in its aspect. The district itself
Over the past year and a half, several states, including New York, Massachusetts, and Illinois, have adopted the measures of the 2018 International Energy Conservation Code (IECC) for buildings in certain sectors. AN asked leading manufacturers and architects to describe what insulating and solar- factor performance benchmarks the code requires of glass in building facades. Below, they identify how
The Architect’s Newspaper asked leaders in the AEC industry to discuss how COVID-19 has disrupted projects and the processes the industry was forced to alter or halt in response to state mandates. Below, they describe what course correction looked like and how new practices might be retained in the post-pandemic future. Shawn Basler Nicholas Leahy Andrew
Robert Heintges is an influential architect and teacher who has advanced envelope design through his eponymous practice, Heintges & Associates, and through his teaching at Columbia GSAPP and Rice Architecture. This interview is part of my effort to document how different forms of specialized design expertise inform multiple architecture practices at once, and produce unstable forms of architectural authorship.
The new building for the Orange County Museum of Art (OCMA) in Costa Mesa, California, has spent a long time in gestation. Thom Mayne, of Morphosis, was announced as its architect back in 2008, and the building finally broke ground this past September. Now, everything is moving apace—pandemic notwithstanding—and the museum should have its long-awaited new
The revival of cities across the United States is fundamentally reshaping streetscapes across the country, with dense developments sprouting from barren lots and pedestrian-oriented spaces usurping what were vehicular realms. In a semi-paradoxical twist, the transformation of the American city has also delivered a reappraisal of the ubiquitous parking garage. And while the aesthetic treatment of
As the nation’s capital, Washington, D.C., is home to a thriving architectural culture, grounded in both historic and contemporary design. The upcoming Facades+ AM conference on February 20 will provide a forum for the city’s design community to dive into the intricacies of some of the region’s most significant architectural projects. The conference is co-chaired by Hickok Cole, a local
The waterfront surrounding Brooklyn’s former Domino Sugar Refinery continues to rise at a dizzying pace and, similar to DUMBO to the south, this spate of growth is led by Two Trees Development—ongoing projects include PAU’s reinvention of the Domino Sugar Refinery and the recently announced BIG-designed towers. Unlike other sections of the Williamsburg waterfront which are dominated by swaths glass
From November 14 to 15, Facades+ LA will bring regional, national, and international leaders of the AEC industry to Southern California for the fifth year in a row. Hosted by The Architect’s Newspaper and co-chaired by Gensler’s local office, the conference is split between a full-day symposium and a second day of hands-on workshops. Conference keynotes include MVRDV principal Fokke Moerel and Rojkind Arquitectos principal Michel Rojkind. Other participants at
When it opens in 2020, the Academy Museum of Motion Pictures, located in the heart of Los Angeles, will be the world’s premier museum dedicated to movies. Designed by Renzo Piano Building Workshop (RPBW), the building consists of a renovation and restoration of the 1939 May Company Department Store—now known as the Saban Building—and a new, concrete and glass spherical
