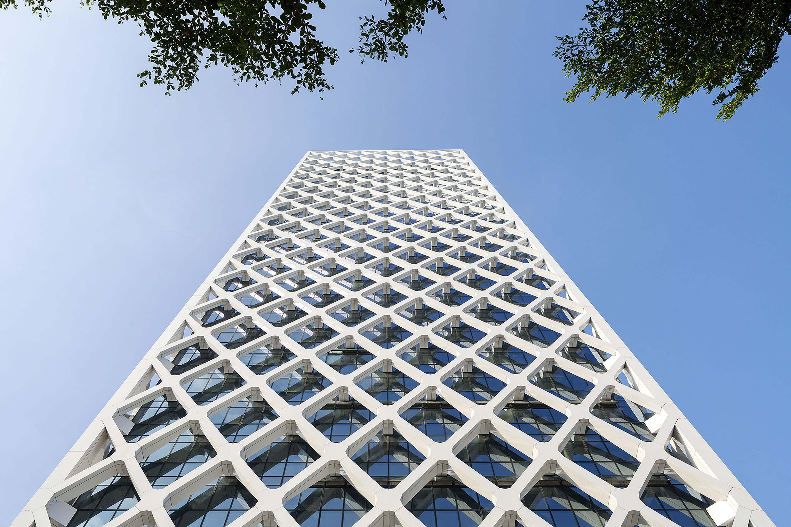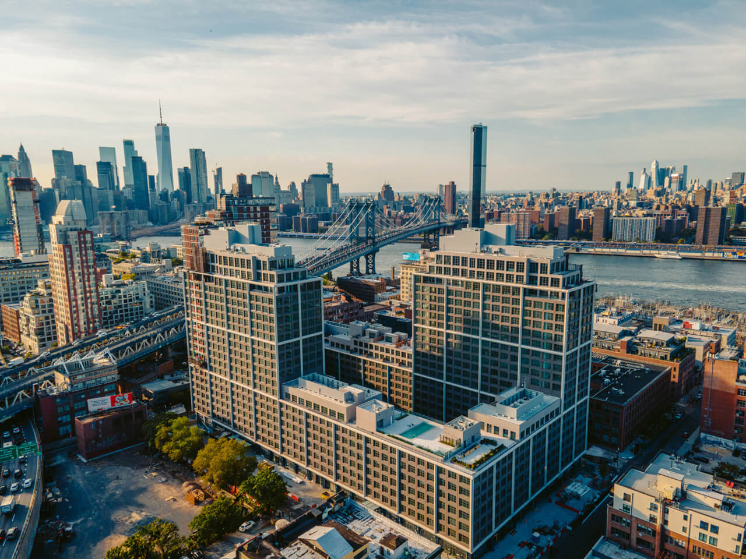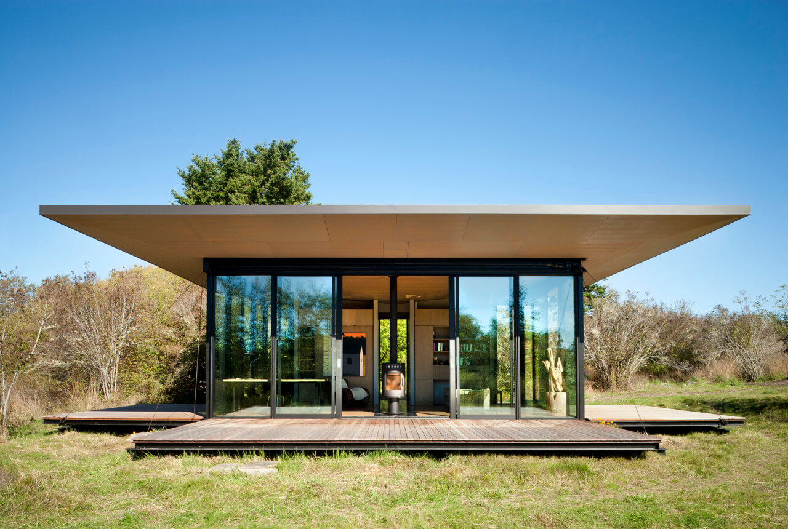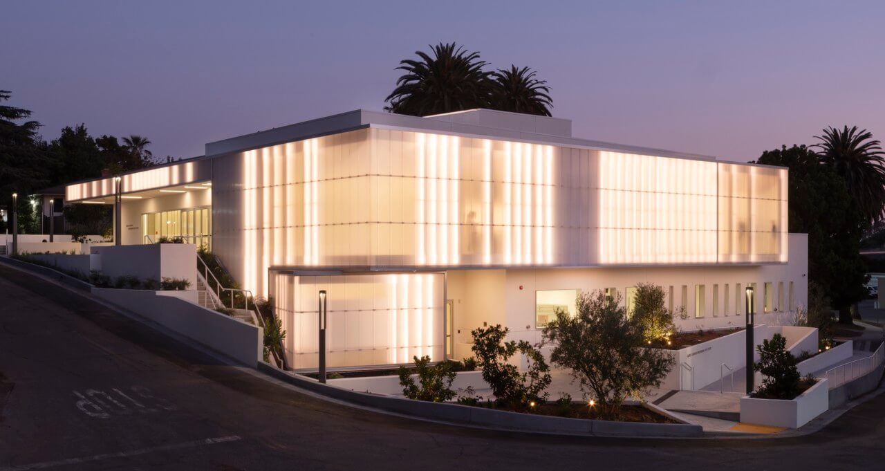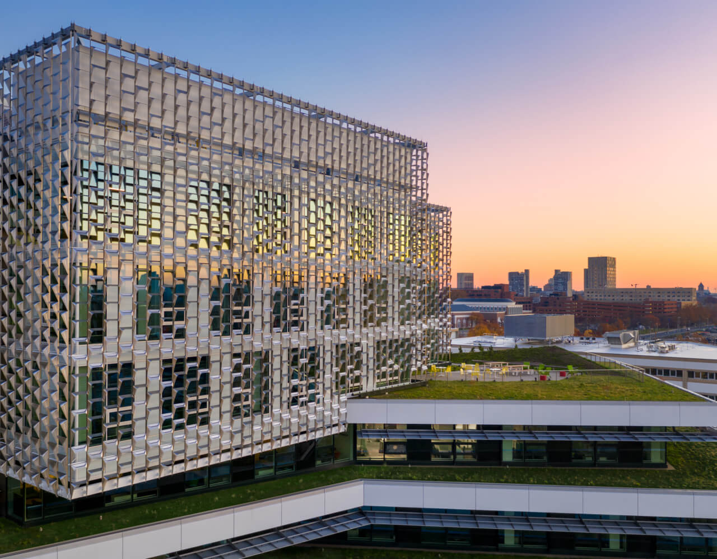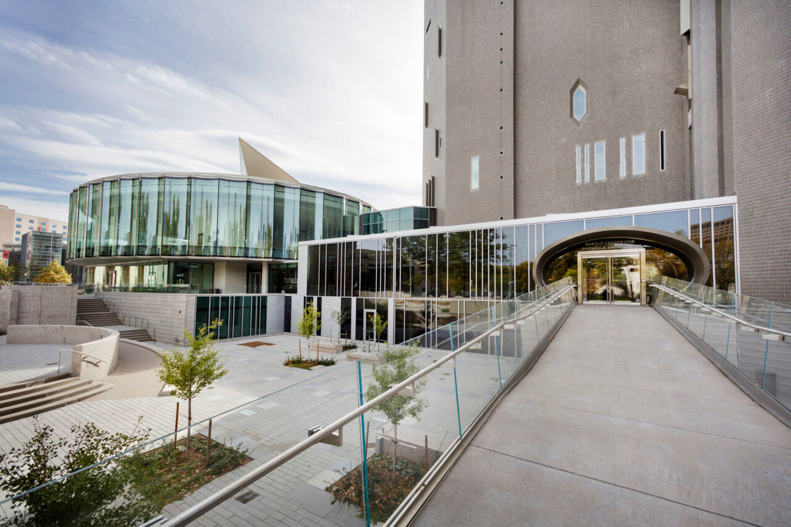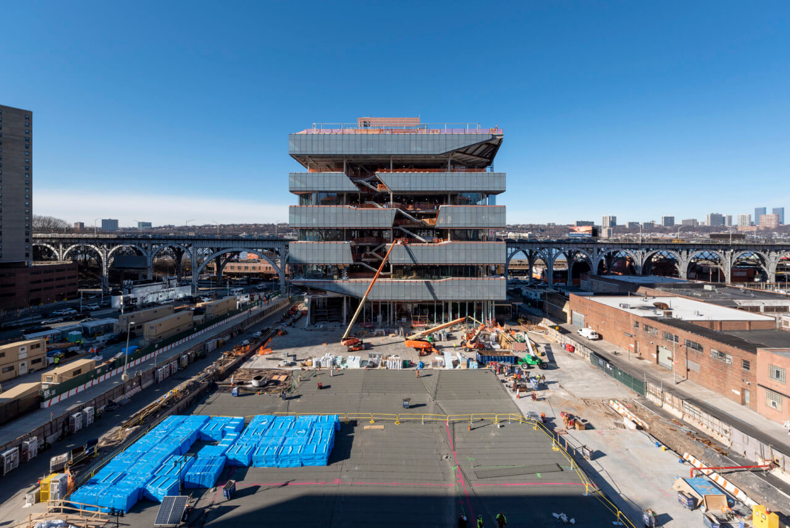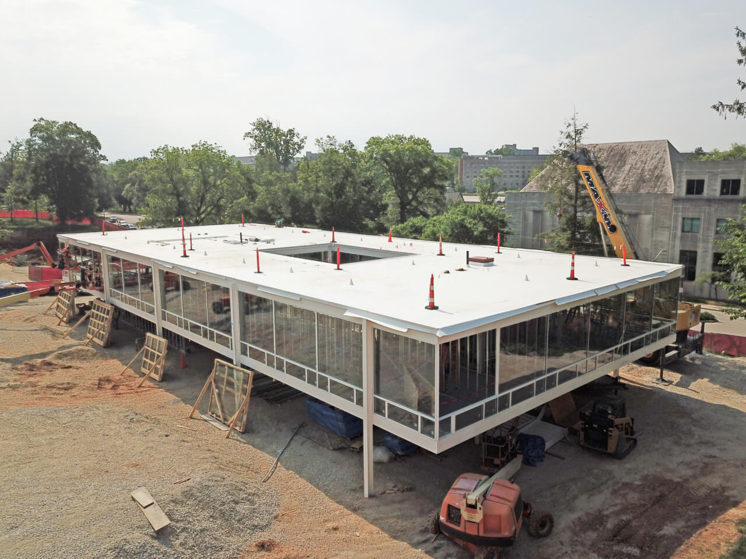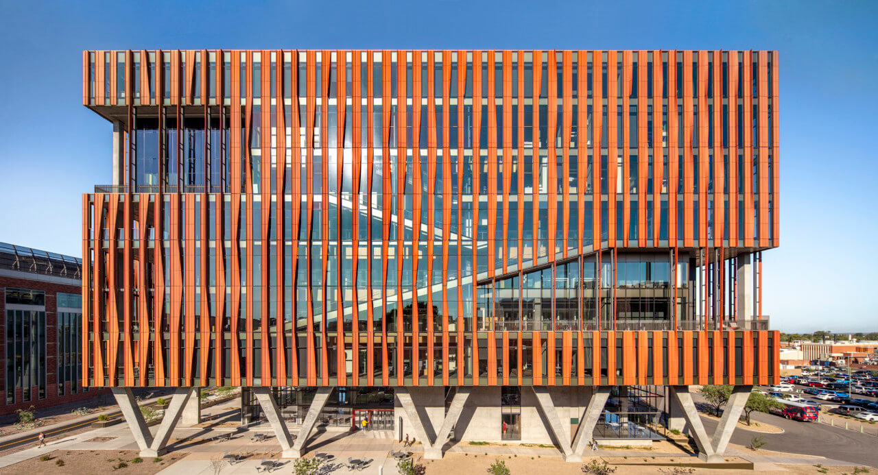The ISD Group, one of the leading providers of 3D CAD Software, offers innovative solutions for the Façade Construction Industry. With over 40 years of experience in the Façade and Steel Sector, the company is an expert for 3D Modeling Software with Automation to Production Output and integrated Project/Drawing Management. Conceptualize your ideas at high
Architect Skidmore, Owings, and Merrill Location Shenzhen, China Completion Date 2021 Mechanical, Electrical, Plumbing, and Structural Engineering Skidmore, Owings, and Merrill Contractors and Curtain Wall Jangho Group Construction Manager Shenzhen Vanke Real Estate Featuring a ‘breathable’ facade, Skidmore, Owings & Merrill’s (SOM) Shenzhen Rural Commercial Bank headquarters achieves energy efficiency while allowing occupants to modify
Architect Morris Adjmi Architects Location Brooklyn, New York Completion Date 2021 Facade Consultant Gilsanz Murray Steficek Construction Manager New Line Structures Curtain Wall Competition Architectural Metals Masonry Construction and GFRC Superframe Installation StructureTech New York Brick Manufacturer Glen-Gery Glazing Architectural Window Manufacturing Landscape Michael Van Valkenburgh Associates Morris Adjmi Architects’ Front & York is an
Architect Olson Kundig Glazing Manufacturer Fleetwood Location San Juan Island, Washington Completion Date 2010 Facade Products Exterior Siding: 16 gauge hot rolled steel; Window/Door: Fleetwood thermally broken aluminum windows Structural Engineer MCE Structural Consultants, Inc. General Contractor Lowe Construction Shutter Decks Turner Exhibits Steel Fabrication Gem Welding Landscape Architect Island Gardens Interior Design Sara Steinfeld
Glorya Kaufman’s name is far from an unfamiliar one within the performing arts world of Los Angeles. From the USC Glorya Kaufman School of Dance to the future Glorya Kaufman Theater at the Actors Fund’s Hollywood Arts Collective, to the Los Angeles Dance Center’s long-running Glorya Kaufman Presents Dance series, the Detroit-born philanthropist and dance
My passion lies at the intersection of architecture, engineering, and sustainability. My work as an environmental designer and an educator is built on three pillars: 1) Technical analysis. Modeling design options and their impact on occupants and the environment. 2) Design recommendations. Providing actionable recommendations that support the architectural intent. 3) Visual and verbal communication.
Fagerström leads computational modeling for structural and facade engineering at Walter P Moore. He has global experience in all stages of projects in over 10 different countries, having practiced with Urban Future Organization, Kohn Pedersen Fox Associates, UNStudio, and BuroHappold Engineering. His work has been exhibited and published in Europe, the Americas, and Asia and
Felipe Francisco, AIA is an Architect, Builder, and Fabricator with experience ranging from large-scale commercial and institution projects, medium scale Passive House residential projects, and small scale digital fabrication projects. At Studio NYL Felipe’s role is that of Technical Design Lead for the Boston Office. As part of the facades division, he works with architects,
Michelle Lee works at Behnisch Architekten, where she specializes in façade design, computational techniques, digital fabrication, building model simulation, and material research. Notable projects include the Harvard Science and Engineering Complex and the Vagelos Laboratory for Energy Science and Technology at the University of Pennsylvania . Prior to joining Behnisch, Michelle worked at Morphosis Architects
Revision and tweaking are central to the architectural process, but it is not often that a practitioner gets the chance to design the same project twice. When the Stuttgart, Germany–based firm Behnisch Architekten first won the commission for a new biomedical research facility at Harvard University, George W. Bush had just started his second presidential
Tom Wiscombe, born in 1970, is Principal and Founder of Tom Wiscombe Architecture (TWA) in Los Angeles. His work is known for its powerful massing, alluring graphic qualities, and tectonic inventiveness, all underwritten by contemporary ecological thinking. Tom combines his renowned design expertise with a deep knowledge of construction and project delivery– gleaned from a
Up until the mid-20th century, the incorporation of glazing into any project was an exorbitantly expensive decision and potentially fraught with error due to the irregularity of manufacturing processes. The development of float glass through the Pilkington process, which can be roughly described as rolling molten glass over a tin bath, has enabled continually growing
O’Hara is facade director for the Skins Group, a division of Studio NYL, established to provide full service facade design specializing in thermal modeling, moisture/condensation analysis, and in-depth detailing. Although Studio NYL is recognized for its skins work with cutting-edge glass and glazing, their team also specializes in digitally fabricated metal skins, GFRC, reinforced polymers,
Robert Matthew (Matt) Noblett is a partner in Behnisch Architekten’s Boston office. Immersed in the world of drawing and model-building, Matt has over 20 years of experience directing highly complex civic, institutional, academic, and commercial projects. While at Rafael Viñoly Architects, Matt served as architect and project manager for the two-million-square-foot Boston Convention and Exhibition
ArchitectsDiller Scofidio + Renfro in collaboration with FXCollaborative Construction ManagerTurner Construction Exterior Enclosure ContractorW&W Glass Curtain WallAZA-INT Corporation GlassSedak Glass, AGC Interpane Glass Germany, Cricursa Spain, Pilkington Glass GFRGIDA Exterior Systems and DKI/David Kucera Inc.–GFRG DoorsEllison doors and Crane revolving doors Facade ConsultantArup Columbia University’s Manhattanville Campus expansion has ushered in a crystalline district
ArchitectsThomas Phifer and Partners Structural EngineerSOM MEP EngineerCosentini Associates General ContractorCDI LocationBloomington, Indiana GlazingViracon Structural SteelMAK Steel WindowsWaltek LimestoneIndiana Limestone Fabricators TerrazzoSantarossa Mosaic and Tile Co. Indiana University (IU) is something of an architectural menagerie. The past century brought considerable change to its Romanesque-inflected Bloomington campus through the incursion of numerous modernist or Brutalist
The University of Arizona (ASU), which has constructed several new buildings and overseen extensive renovations to its existing structures recently, added the Health Sciences Innovation Building to that list in May of 2020. Designed by CO Architects, the 9-story building offers 230,000 square feet of space to support an extensive network of professional and academic

