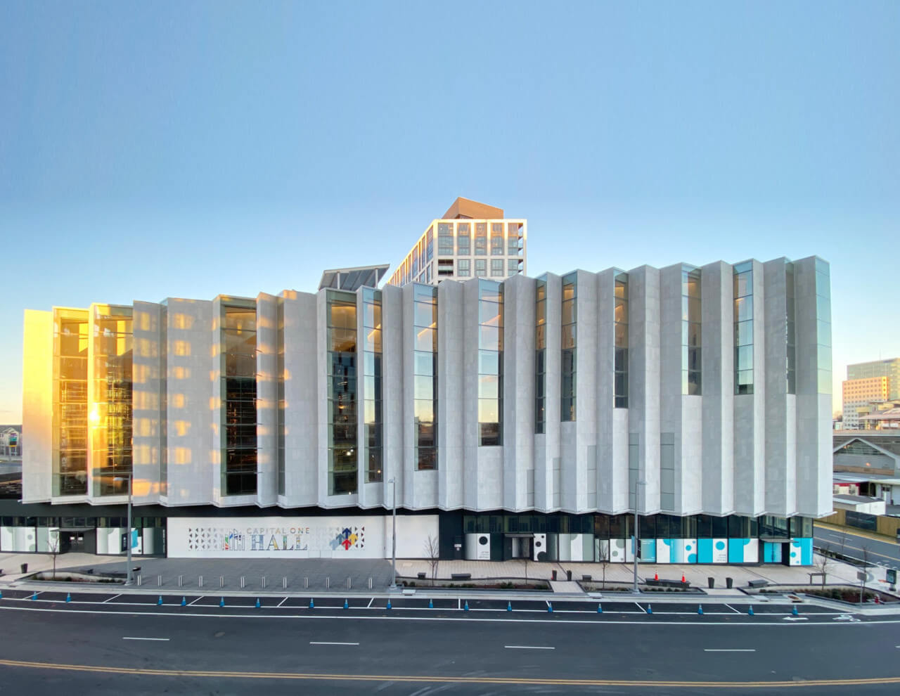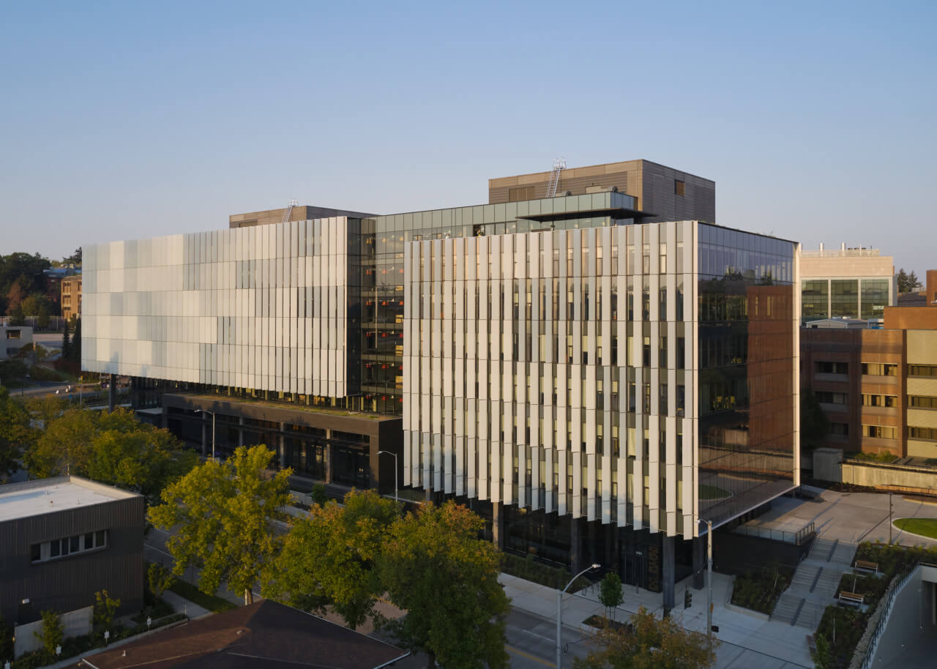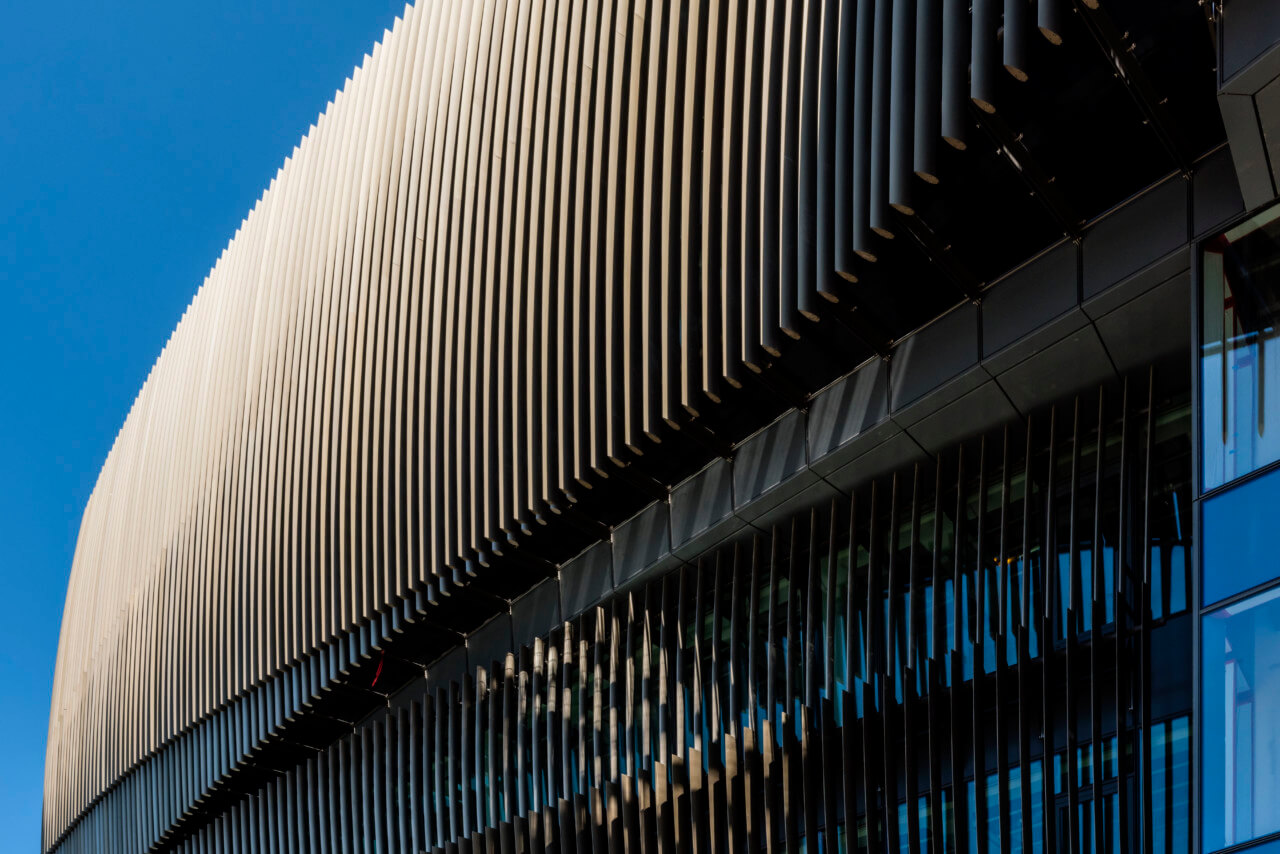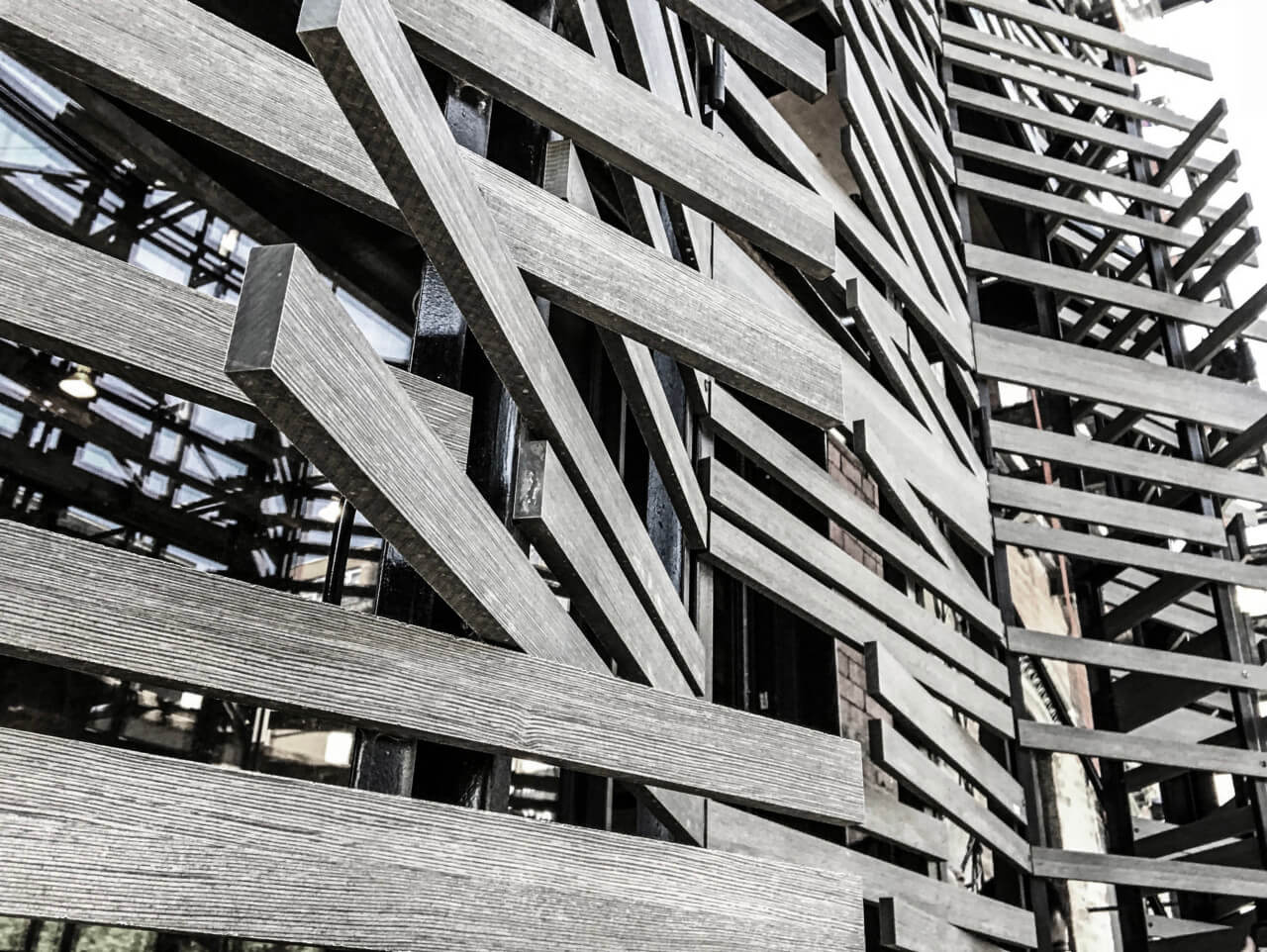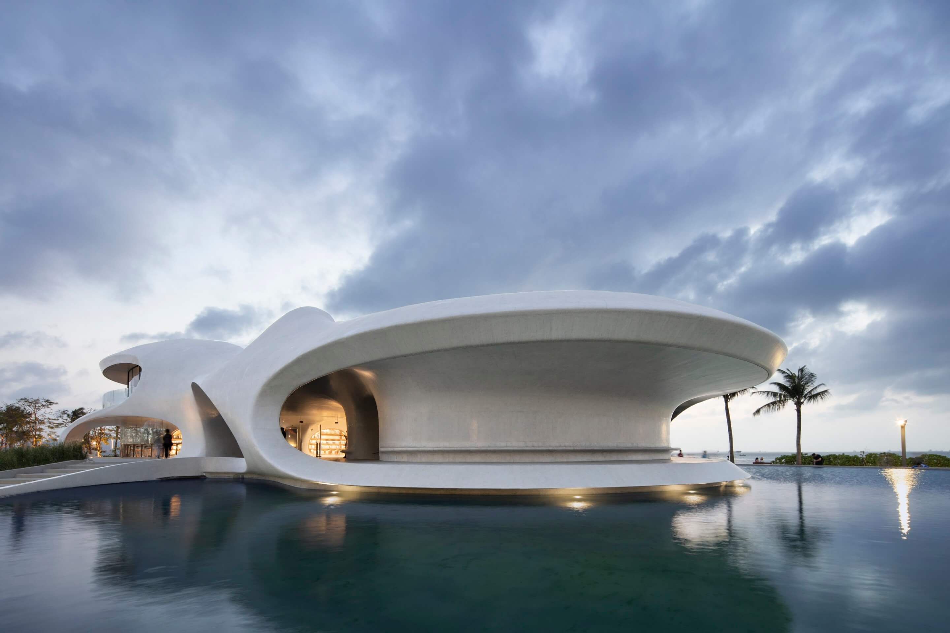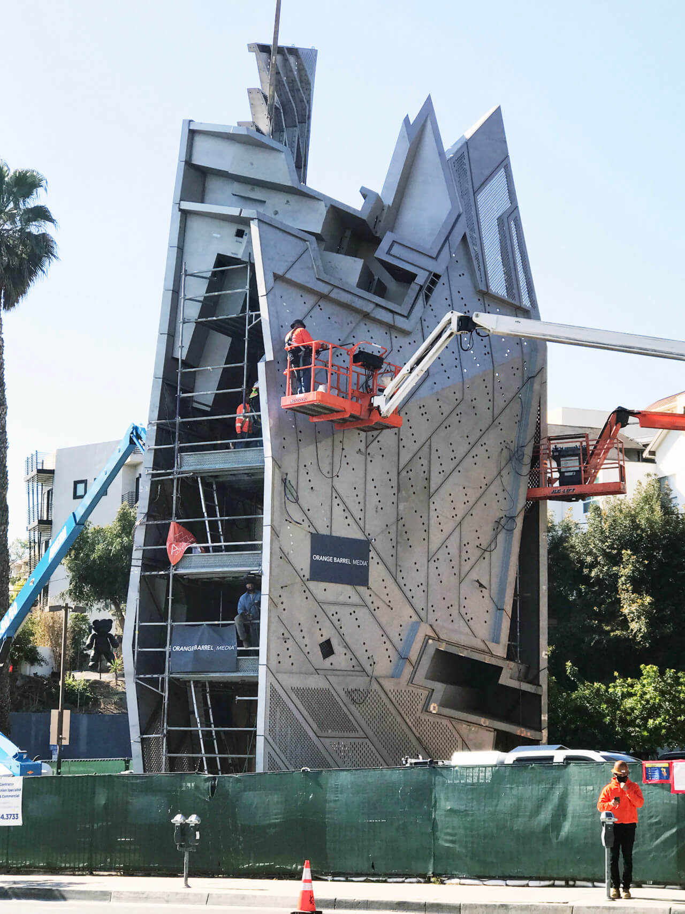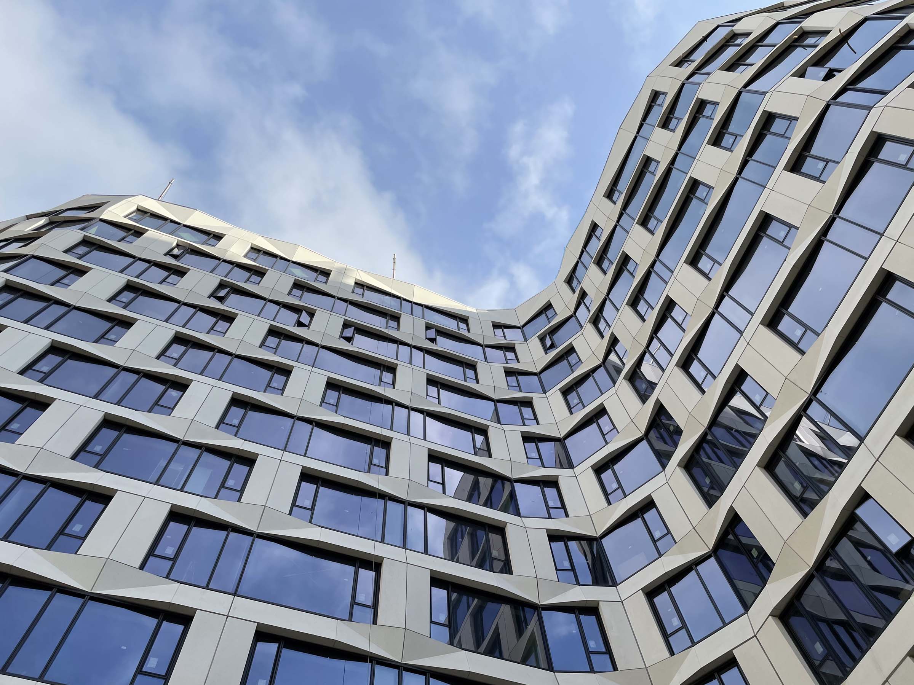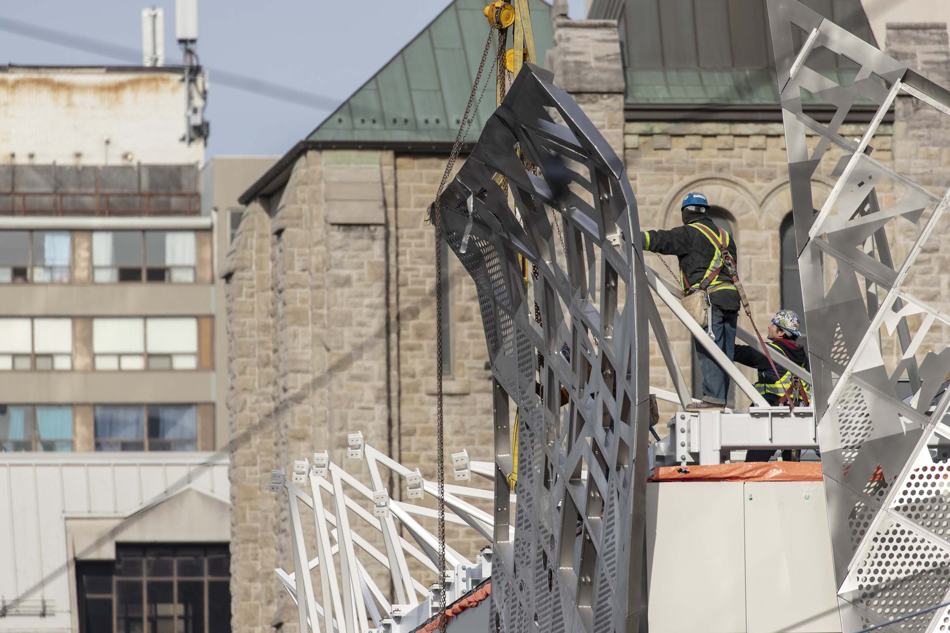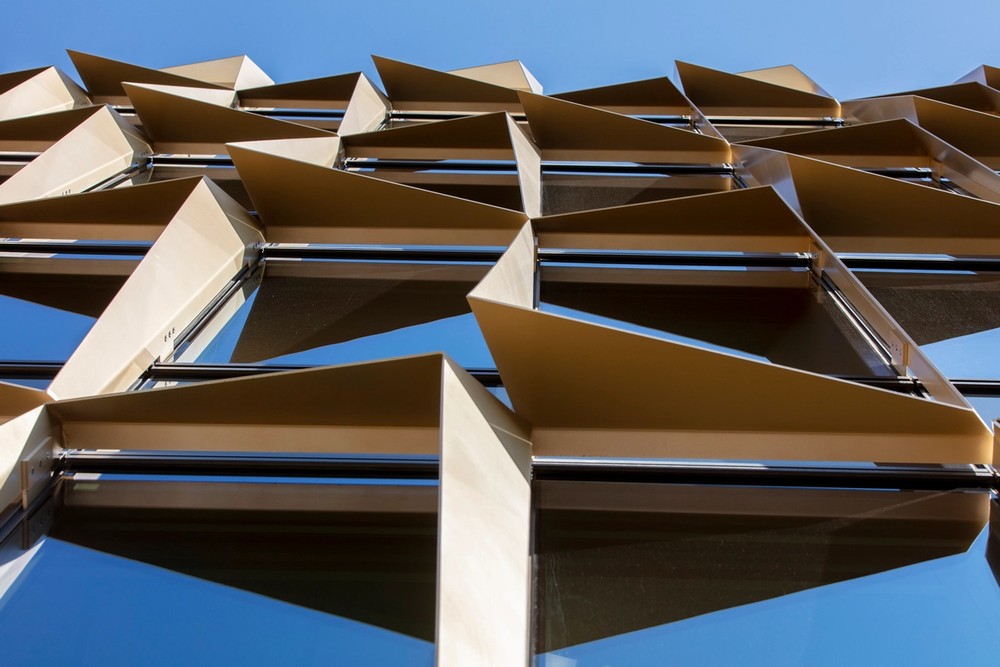Ryan joined SAR+ in 2014 and brought a remarkable passion for design. He works with a clear process and appreciation for the importance of smart, inspired design decision making. With a breadth of work from Seattle to New York, as well as internationally, he contributes big picture thinking and creative problem solving to all projects.
Architect HGA Facade FabricatorNational Enclosure Company Campolonghi Stone Facade InstallerR. Bratti Associates Facade ConsultantArup Structural EngineerThornton Tomasetti Wheaton Sprague General ContractorWhiting-Turner LocationTysons, Virginia DateFall 2021 SystemMarble with custom steel truss and clip system ProductsItalian Carrara marble Custom unitized aluminum framing system by NEC and Wheaton Sprague Nordic Royal brass cladding manufactured by Arubis Conspicuously clad
ArchitectThe Miller Hull Partnership Facade ManufacturerElicc Group Facade InstallerElicc Group Civil and Structural EngineerKPFF Consulting Engineers General ContractorLease Crutcher Lewis LocationSeattle DateOctober 2020 System36″ Glass fins and 8″ aluminum fins on unitized curtain wall system ProductsCurtainwall and exterior shading by Elicc Group, precast concrete by Northwest Precast, stonework by J&S Masonry, Inc. Located between the University
The only thing taller than the glowing, curved fins of the six-story Interdisciplinary Science and Engineering Complex building is its list of awards. Northeastern University’s new academic and research center, designed by Payette, has won over ten major awards since its design phase—most recently the 2021 AIA Architecture Award and 2021 AIA Regional & Urban Design Award. The building
While flashy residential additions are nothing new to the New York neighborhood of SoHo, the 3D “climate skin” wrapping Archi-Tectonics’ 8-story townhouse at 512 Greenwich Street introduces a fresh face to the cast iron-dominated historic district. The firm added a 4-story addition to an existing building and united the single-family home with a deep black and
Laura Karnath is a registered architect and Senior Enclosure Technical Designer at Walter P Moore’s Los Angeles office. She is a leader in computational design and holds broad global experience in the organizational models and technical challenges involved in the delivery of large international projects. Having overseen the delivery of highly complex building envelopes on four continents,
The Cloudscape of Haikou opened on April 21st, 2021, welcoming users and park visitors from the coastal city of Haikou, China, to the intimate library and waystation. Commissioned by the city’s Tourism and Culture Investment Holding Group, the sinuous concrete Cloudscape is the first of 16 coastal pavilions that will be built to rejuvenate the public space along
Los Angeles’s Sunset Strip is a charming hodgepodge where buildings old and new jostle for space with palm trees and rotating billboards. Adding to this riotous scene is a new urban marker every bit as attention-grabbing as Hollywood blockbusters and architectural kitsch. At 67 feet tall, the West Hollywood Sunset Spectacular is somewhere between a
Sarah Berseth, PE, is a Mechanical Engineer at HGA, where she directs mechanical infrastructure and energy systems for corporate offices, historic renovations, and office tenant improvements. She specializes in energy modeling and sustainability in coordination with the firm’s architecture and engineering teams to develop high-performance buildings and facades that contribute to occupant wellbeing. Among her
Ryan Bollom is an architect, builder and maker who leads Low Design Office’s Austin, Texas studio. The studio was recently recognized as an Emerging Voice by the Architectural League of New York (Feb 2021), by DOMUS as one of the 50 best emerging architecture practices in the world (March 2020), featured as “Next Progressives” in
Serif and The Line Hotel, designed by Handel Architects, is well underway and once complete will deliver a 12-story mixed-use hotel and residential building at the boundary of the Tenderloin and South of Market districts in San Francisco. With nearly 400,000 square feet—200,000 of residential and 140,000 for the hotel—the scale of the project was
Matthew Kreilich is a design principal at Snow Kreilich Architects in Minneapolis. Recently the studio received AIA’s 2018 Architecture Firm Award, an honor that recognizes a practice that consistently has produced distinguished architecture for at least 10 years. He is the heart of the firm’s collaborative working model with an active participation in both strategic
Caitlin joined Hacker in 2015, and has since worked on projects of varying scales and types, including multi-family housing, higher education, and commercial buildings. With 7 years of industry experience and a background in art, Caitlin brings a dedication to rigorous design, clean environments, and cultivating a vibrant sense of place. Her project experience includes
As our production of data continues to explode, it’s only natural that that output found its way into architectural design. A new patterned facade at the Rosalie Sharp Pavilion used mapping data to convey a complex web of Toronto’s public artwork, artistic communities, and density of living and working artists for the Ontario College of
As demonstrated by the growing list of firms joining the AIA’s 2030 Commitment, energy performance is rapidly becoming an increasingly pressing and integrated part of architectural design. The standards set by the 2030 goal emphasize how retrofitting an existing building’s energy performance is just as critical to achieving net-zero energy for a project as it
Niel Prunier is a Vice President and Senior Project Architect in the Venues Practice at HKS. As a senior project architect with experience all over the world, Niel interfaces directly with the owner, consultants and design team to produce the best design solutions for each client. Niel received his Bachelor of Architecture from Rice University
A light-filled, triple-height atrium welcomes patients, students, and visitors to the Susan Wakil Health Building, a new satellite of the University of Sydney. Designed by Diller Scofidio + Renfro and Billard Leece Partnership, the healthcare hub consolidates teaching, research, and clinical functions under one roof. At more than 231,000 square feet, the project footprint is

