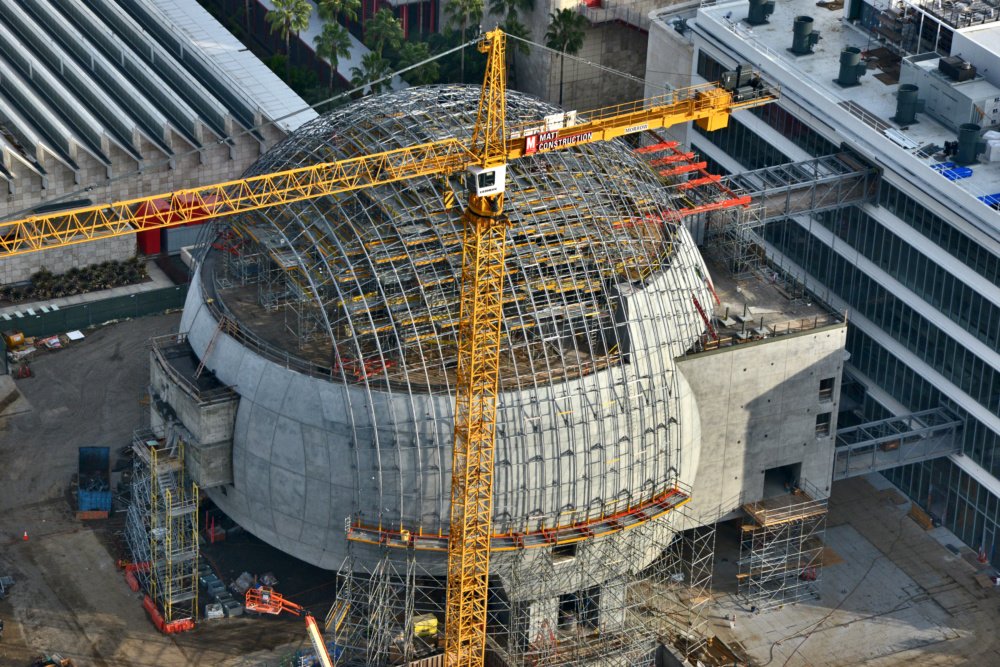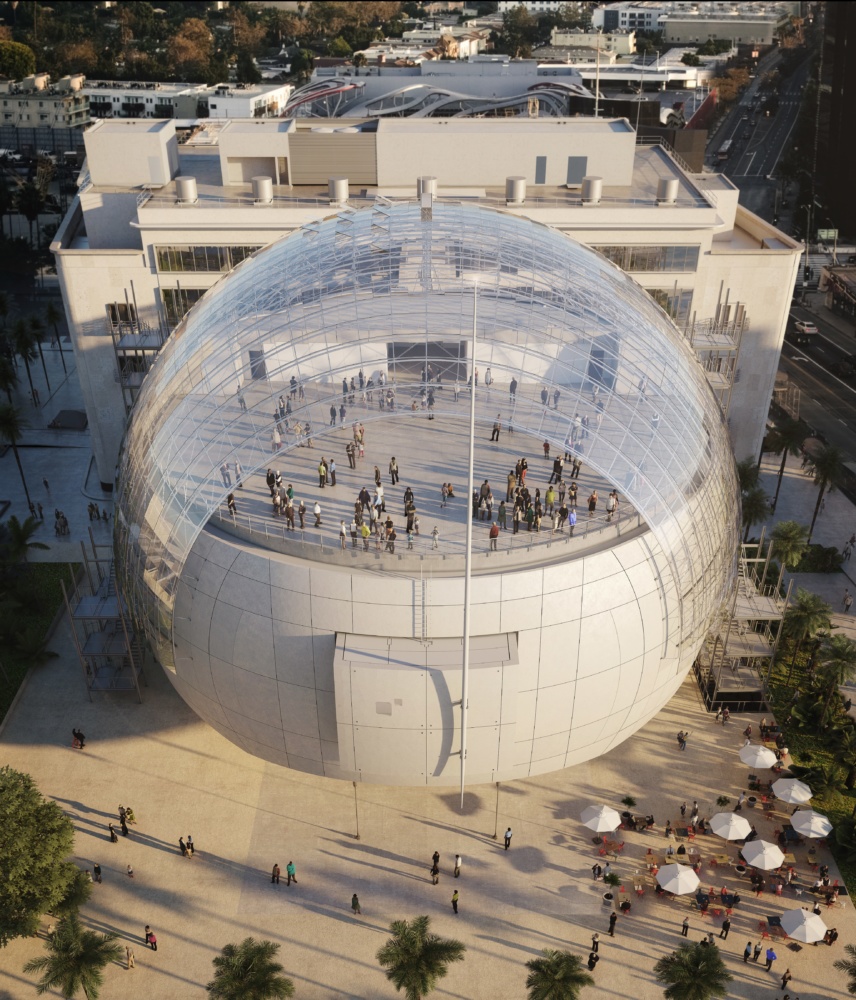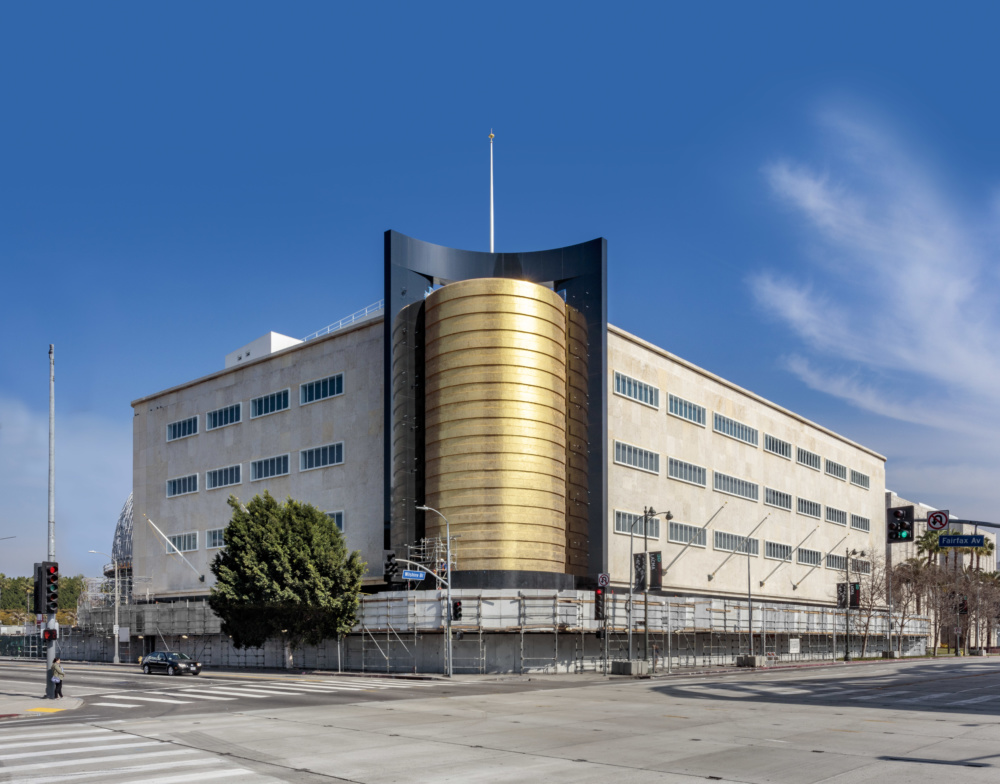When it opens in 2020, the Academy Museum of Motion Pictures, located in the heart of Los Angeles, will be the world’s premier museum dedicated to movies. Designed by Renzo Piano Building Workshop (RPBW), the building consists of a renovation and restoration of the 1939 May Company Department Store—now known as the Saban Building—and a new, concrete and glass spherical addition.
The project was inspired by the capacity for cinema to transport viewers to a new world, and the architects think of the 45,000-square- foot sphere as a spaceship. More specifically perhaps, the project evokes the TARDIS—Doctor Who’s time-and-space-traveling police box that’s famously bigger on the inside than appears possible from the outside. As Mark Carroll, partner at RPBW notes, “We didn’t want it too large, because it could overpower the Saban Building. So we tried to keep it small and compact but still big on the inside.”
The sphere’s two primary programs drove its design: the spacious 1,000-seat David Geffen Theater and the Dolby Family Terrace. The majority of this cinematic starship is clad with 680 precast-concrete panels attached to a shotcrete structural frame. The concrete is the visible part of a “box in a box” assembly that was designed to acoustically insulate the theater from within and from without. Behind the precast shell, a floating gypsum box completely encloses the space to provide additional soundproofing.
Atop the sphere, a glass dome covers the Dolby terrace, which offers expansive views toward Hollywood to the north. The dome comprises exactly 1,500 overlapping low-iron glass shingles set over a graceful steel frame—a solution arrived at after “many interactions,” according to Carroll. Among the 146 unique shapes of shingles are glass vents, arranged at the top of the dome to help keep the open-air terrace cool. To ensure the structure stays rigid during a seismic event, cables crisscross the frame’s 4-inch structural supports, which span 120 feet across the roof and over the dome, casting dynamic shadows onto the curving facade. RPBW carefully coordinated the construction of the glass and concrete elements, which were cast with openings to attach the dome’s “egg cutter” structure.
The project is the latest blockbuster building on L.A.’s Miracle Mile, joining a collection that includes RPBW’s additions to the Los Angeles County Museum of Art. The futuristic dome is not only an apt addition to the neighborhood but to the original structure, whose Streamline Moderne design offers an optimistic vision of the future from another era. As Piano said, “The Academy Museum gives us the opportunity to honor the past while creating a building for the future—in fact, for the possibility of many futures.”














