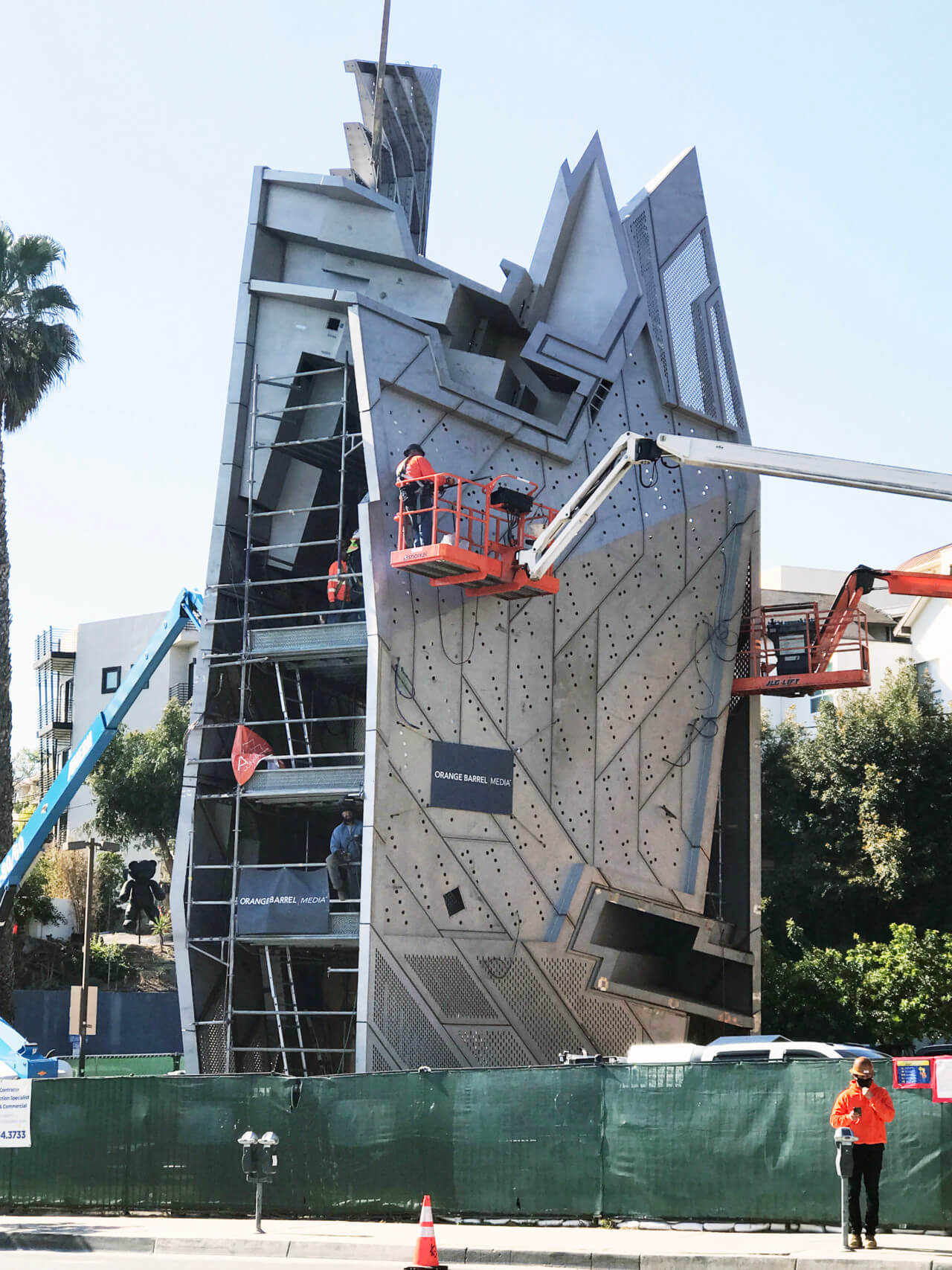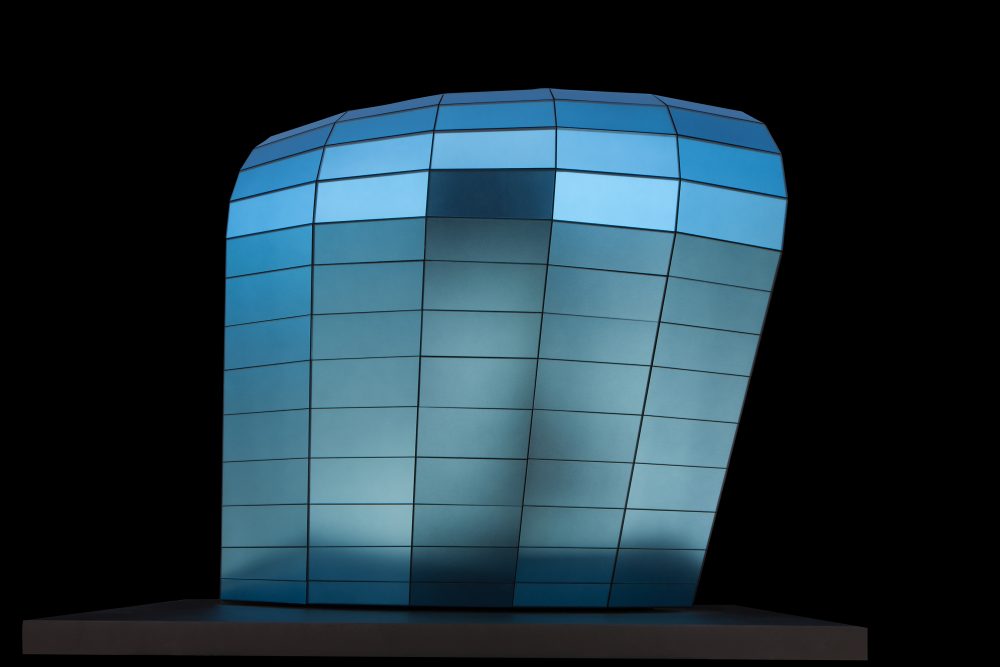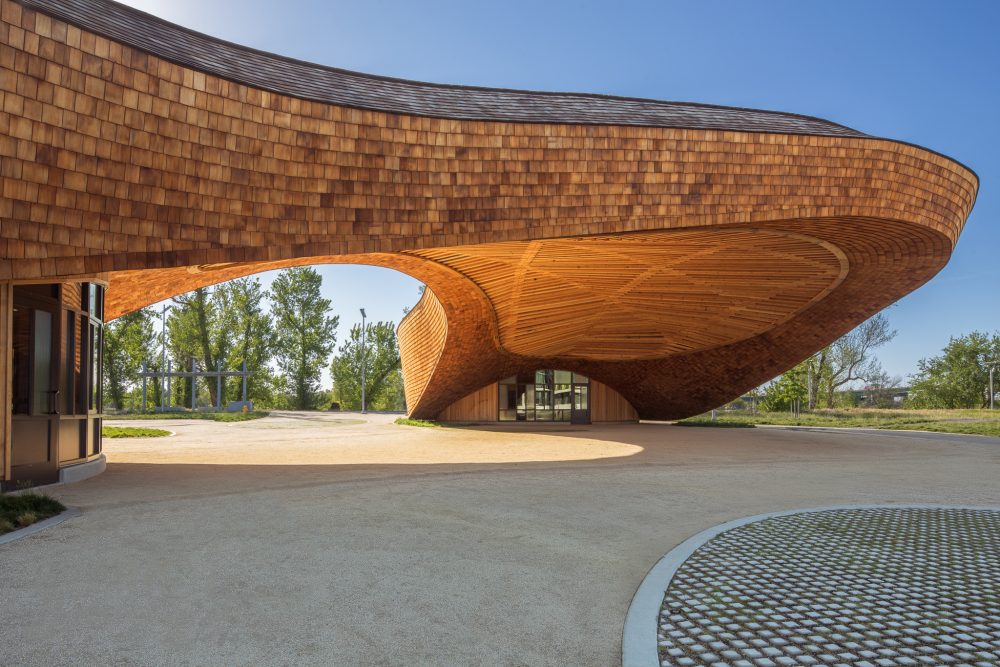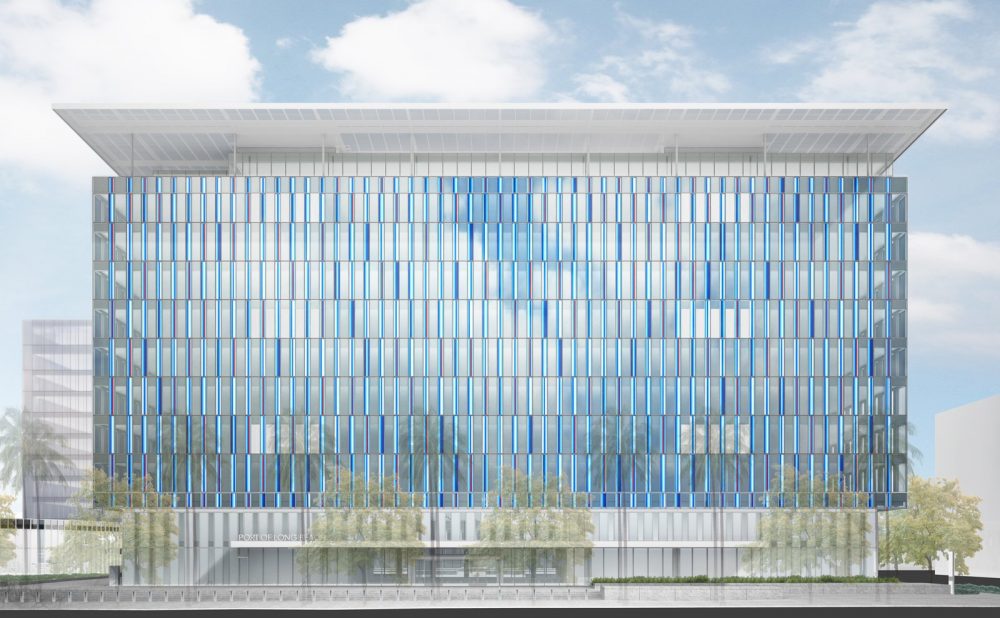Los Angeles’s Sunset Strip is a charming hodgepodge where buildings old and new jostle for space with palm trees and rotating billboards. Adding to this riotous scene is a new urban marker every bit as attention-grabbing as Hollywood blockbusters and architectural kitsch. At 67 feet tall, the West Hollywood Sunset Spectacular is somewhere between a
In California’s Long Beach, a new biomorphic mass has surfaced along the waterfront. The semi-reflective blue structure is not a beached endangered species, but the Esherick Homsey Dodge and Davis (EHDD)–designed Pacific Visions wing of the Aquarium of the Pacific. The 29,000-square-foot project, which is set for a May 2019 public opening, features a triple-laminated glass facade
The Barn, designed by New York–based landscape architecture practice !melk, is a parametrically-designed wooden canopy with a restaurant and beer hall that opened in 2017. Located in the city of West Sacramento, the 9,100-square-foot project is the lynchpin of the larger 178-acre Bridge District, a mixed-use project with a planned population of 9,000 residents developed by Fulcrum Property. Facade
SOM has designed a master plan for downtown Long Beach, California, which involves new mixed-use developments across a 22-acre area. The Long Beach City Hall and Port Headquarters complex, comprising two new buildings, is the first outcome of this planning effort. The project, led by SOM in collaboration with Syska Hennessy Group, Clark Construction Group, Plenary Group, and Johnson Controls International, is part of



