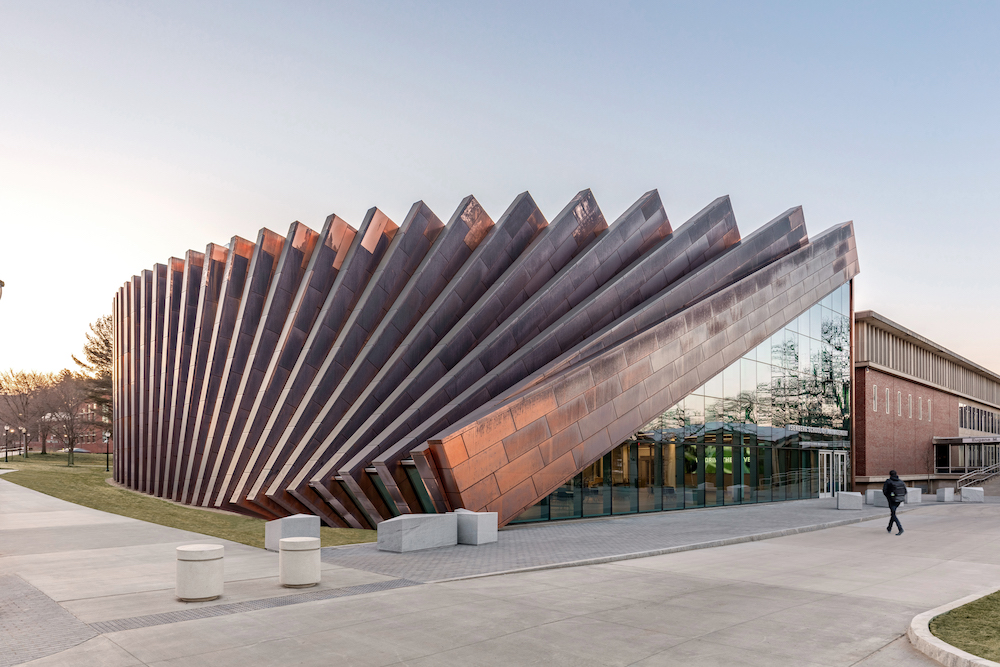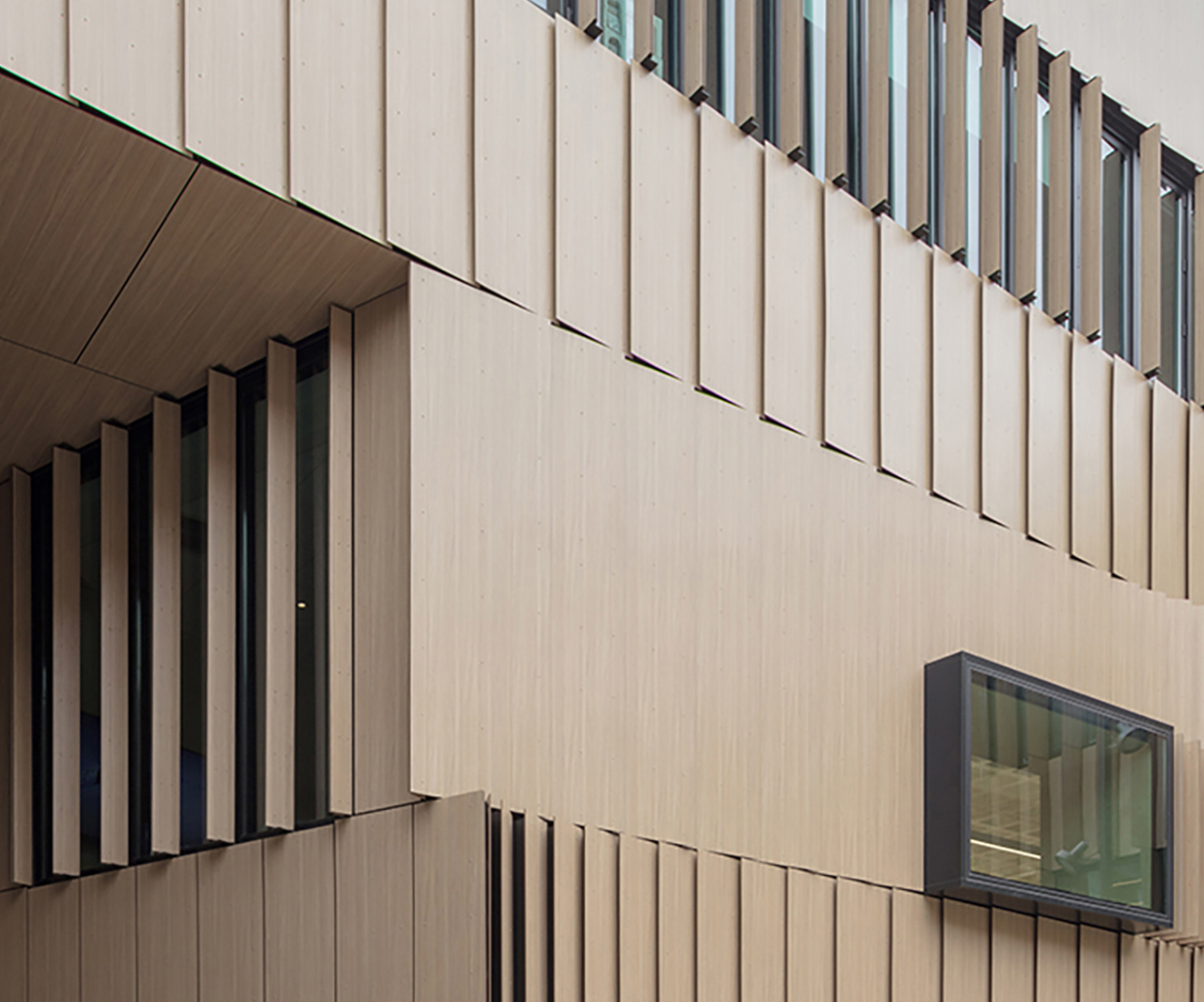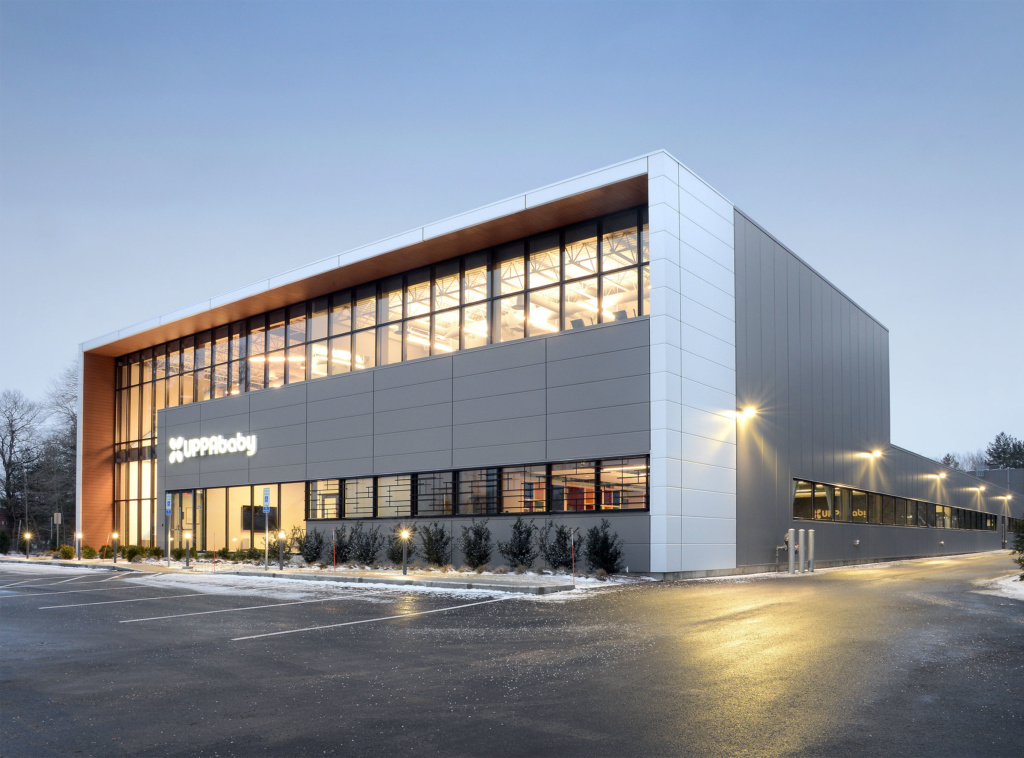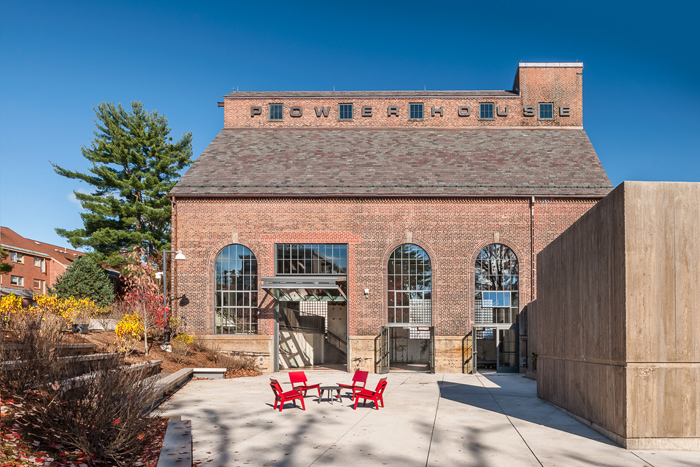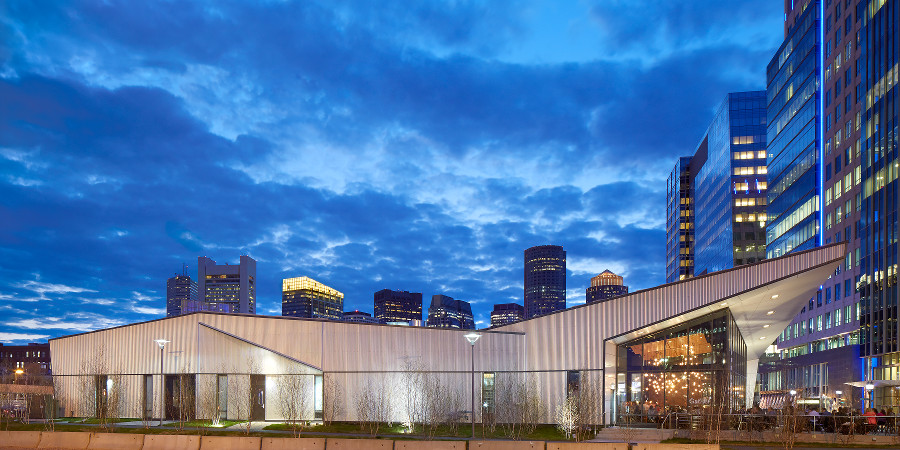Located on the outskirts of Amherst, Massachusetts is a new expansion for the University of Massachusetts Amherst’s Isenberg School of Management. The building, designed by Bjarke Ingels Group (BIG) in collaboration with architect-of-record Goody Clancy, adds a new 70,000-square-foot study and social space for approximately 150 faculty members and 5,000 students. The massing of the
The Beaver Country Day School, founded in 1920, is located in Chestnut Hill, Massachusetts. The school completed three major expansions to its campus over the course of its near-century-long existence, and in 2017, NADAAA and facade consultant Studio NYL completed a project to bridge these accretions into a cohesive whole with a comprehensive revamp of the interior and an enclosure
High-end stroller retailer UPPAbaby, based in Rockland, Mass., turned to a modern glass and Metl-Span–insulated metal panel façade for its new 45,000-square-foot headquarters. The mixed-use project accommodates a 15,000-square-foot warehouse and maintenance workshop, as well as a retail front to conduct direct-to-consumer business, while the majority of the facility will be dedicated to an open
Renovation transforms decommissioned McKim Mead & White building into campus event space. When Amherst College decided to convert a former steam plant into a student event space, the choice likely struck some observers as odd. Designed in 1925 by McKim, Mead & White, the coal-burning plant was decommissioned in the 1960s; since the 1980s, it
Innovation center’s corrugated metal envelope evokes Boston’s seagoing past. Commissioned to design District Hall, the centerpiece of Boston‘s emerging Innovation District, Hacin + Associates found themselves in a unique situation. “There was no context,” recalled design team member Matthew Arnold. “We were one of the first buildings down there; we had to build our own
