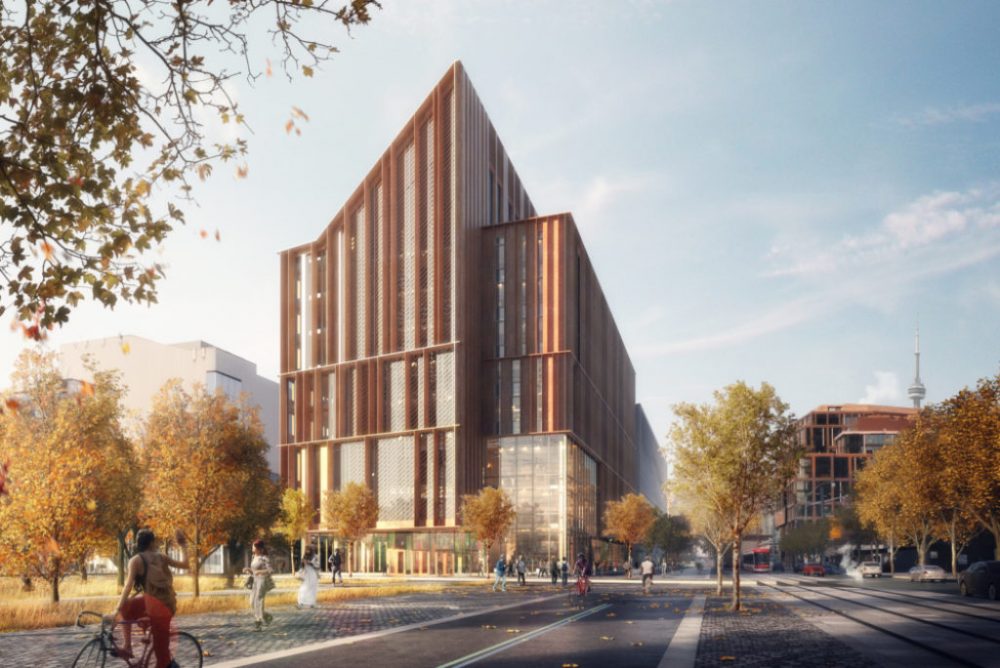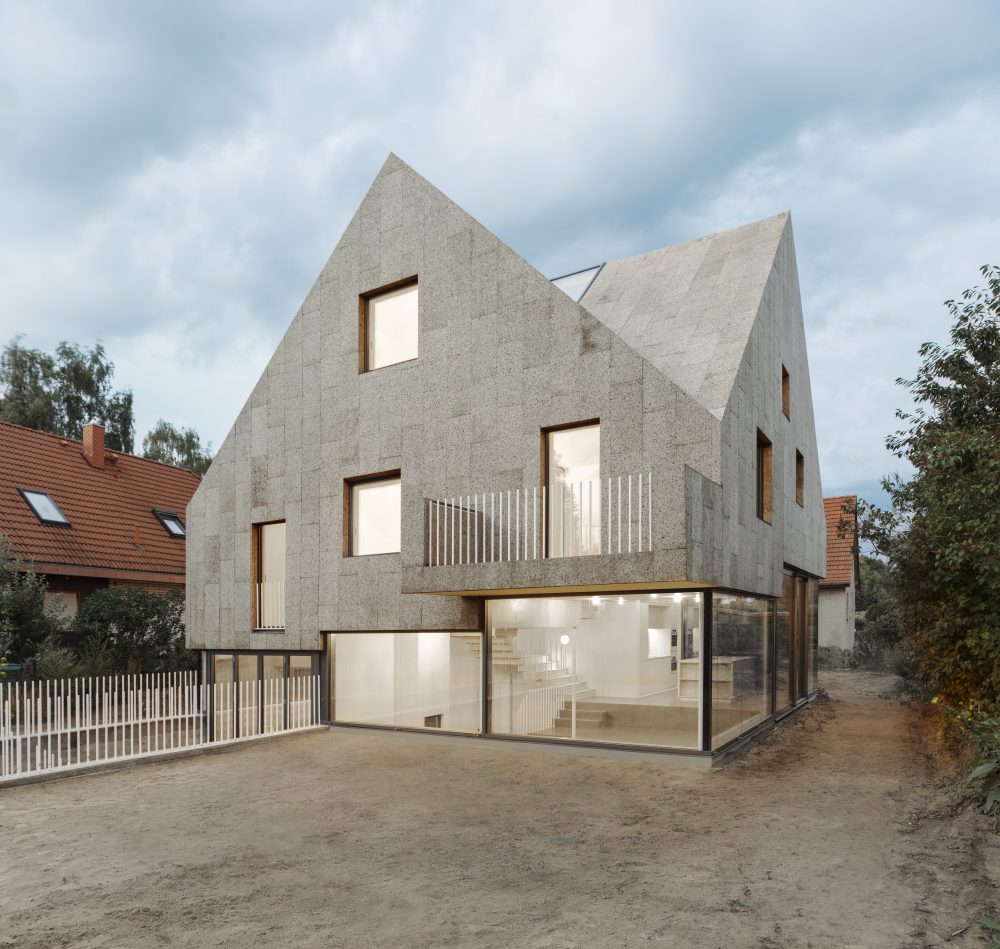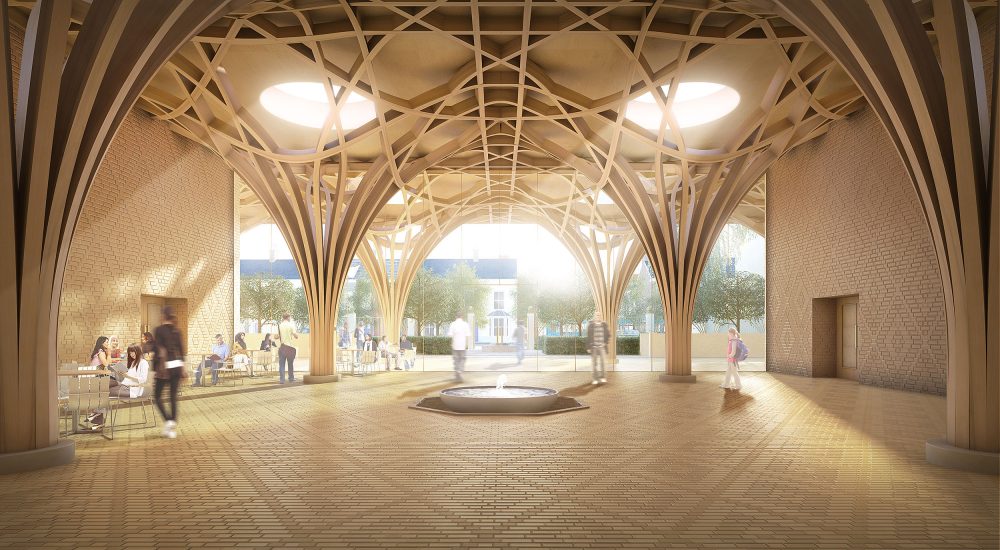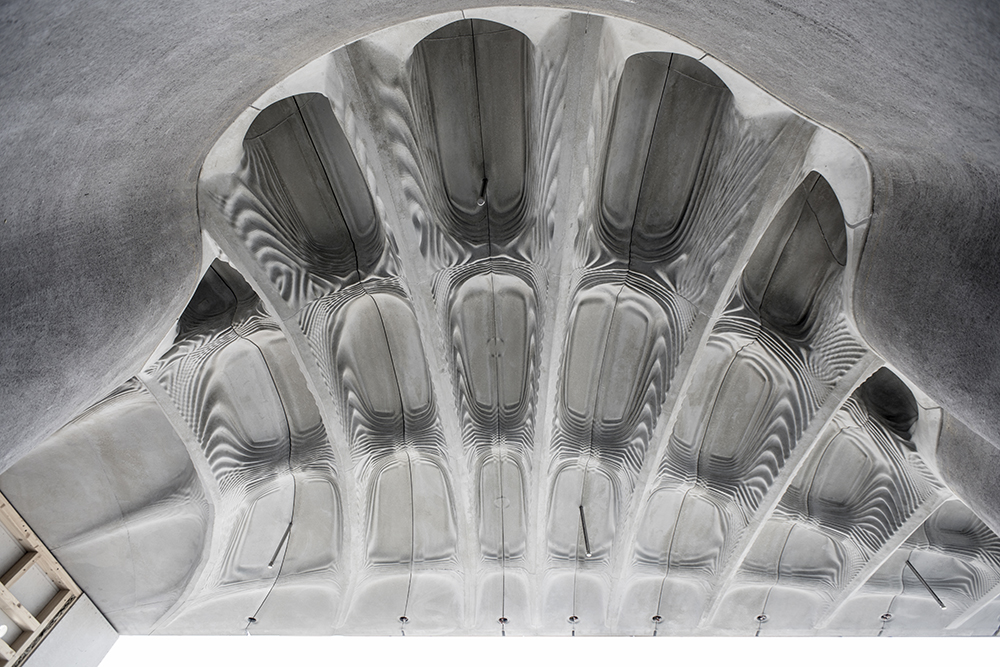As AN counts down to our bi-annual timber conference, today we can share a glimpse into the life and work of our second-day keynote speaker, Andrew Lawrence. TimberCon will be held virtually on March 18th and 19th with speakers from both coasts of the US and Canada who will shed light on their latest projects, best practices for assembly, and forecast
AN surveyed some of the leading practices in timber structure and facade engineering about the most innovative projects they worked on over the past year. Their responses highlight advanced applications of timber, ranging from a hybrid tower underway in Canada to greenhouse domes popping up in China. Paul Fast Founding Partner, Fast + Epp Perhaps the most groundbreaking
Timber is an increasingly common building and cladding material, but rarer is the use of timber byproducts. But the Cork Screw House, a three-story residential commission in a Berlin suburb designed by rundzwei Architekten, is clad and roofed with one of the most renewable tree-derived materials: cork. The project is located on a fairly modest lot within a suburban area.
In Cambridge, England, Marks Barfield Architects (MBA) is erecting a timber-structured mosque inspired by geometric design and landscaping found throughout the Islamic world. The Cambridge Mosque Project, founded by Dr. Timothy Winter in 2008, purchased the one-acre site in 2009. Allées of cypress and linden trees ring the mosque, which occupies a symmetrical 27-feet-by-27-feet grid.
A research team led by Jamin Dillenburger, an assistant professor at ETH Zurich, has recently produced and installed a concrete ceiling shaped by 3D-printed sand formwork. Dubbed the “Smart Slab,” the 1000 square-foot ceiling is significantly lighter and thinner than comparable concrete ceilings. The concrete slab is a component of ETH Zurich’s ongoing DFAB House project. The DFAB House is



