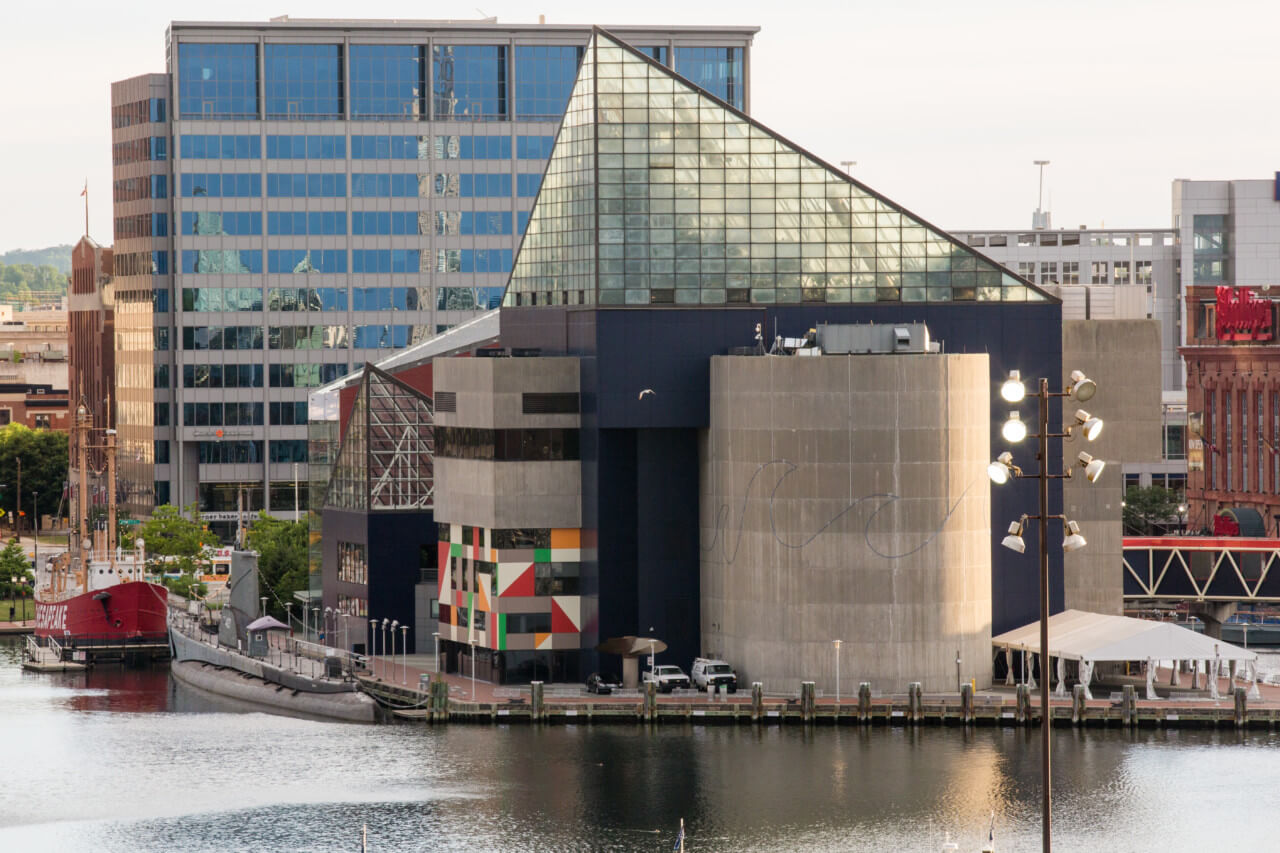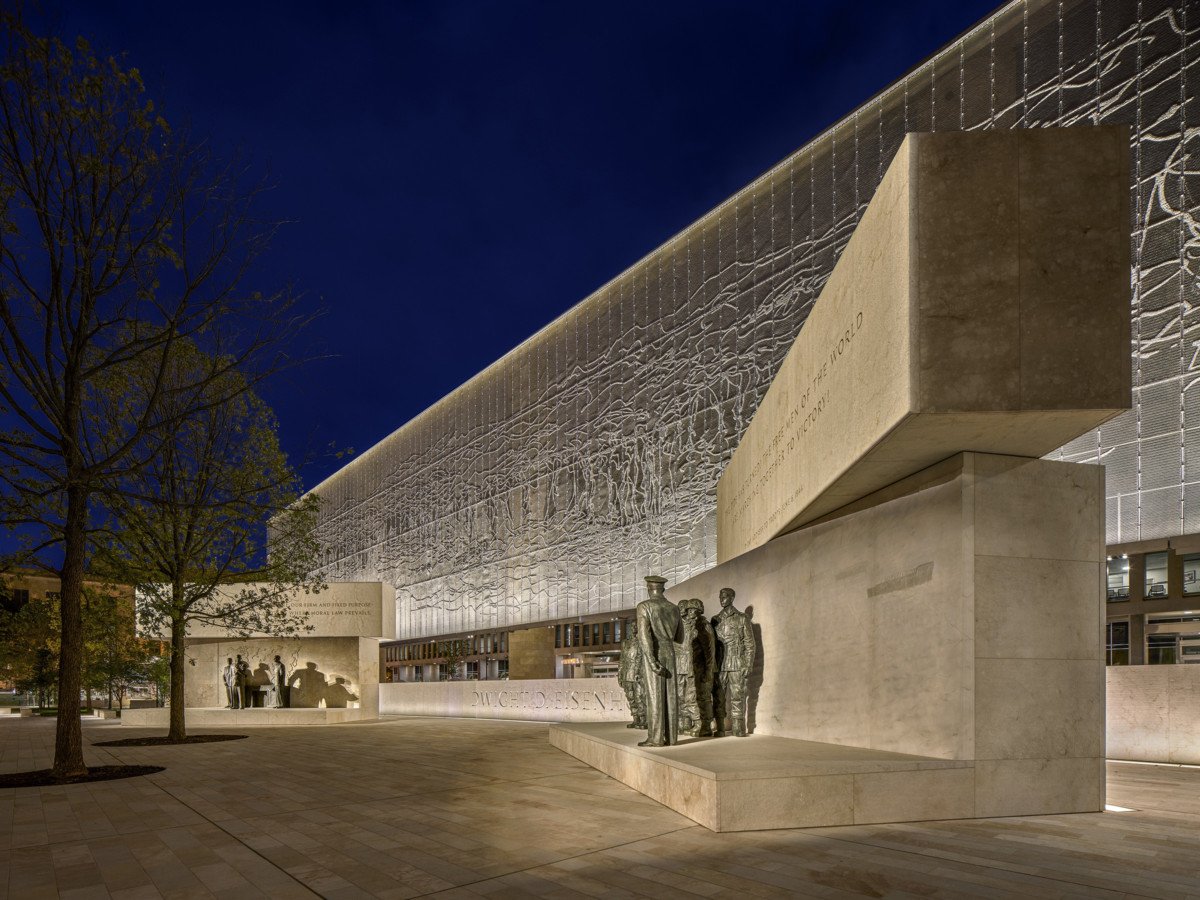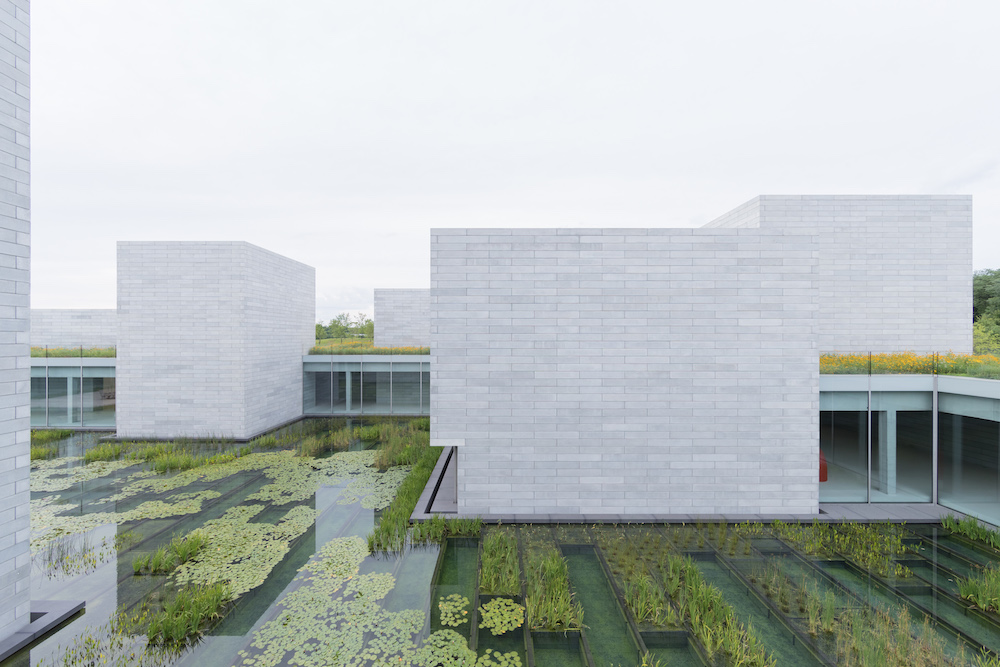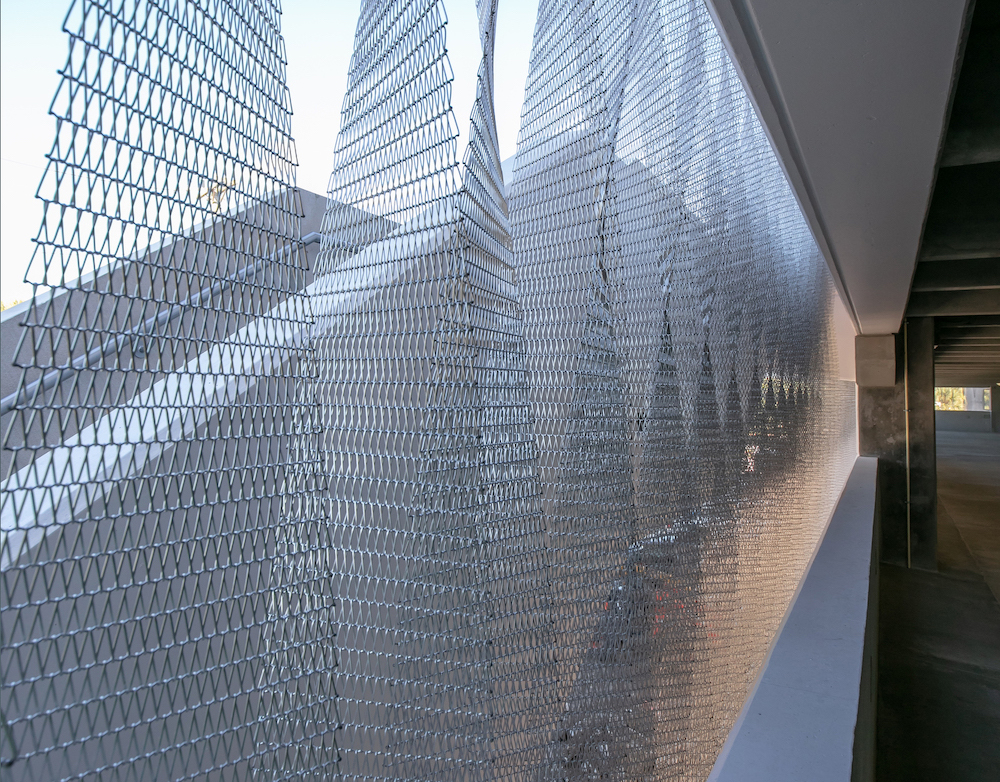Search Results for: maryland
JJ Rivers
JJ Rivers is a Principal, Studio Director, and Mixed Use & Retail Centers Leader for…
Julia Nagele
Julia Nagele brings more than 20 years of experience to her role as Senior Principal…
Brian DeWitt
Brian DeWitt, Division Vice President, has over 39 years of experience (all with Whiting-Turner) and…
Matt O’Malley
Matt O’Malley has 24 years of experience in the commercial construction industry, working for two…
Molly Raglani
Molly Raglani oversees project acquisition, development, execution, and delivery in the Mid-Atlantic. She is also…
Anthony Fieldman
Anthony builds on nearly 30 years as a practicing architect. With a reputation for looking…
Alex Kacur
Alex Kacur is an Associate Principal at Carrier Johnson + CULTURE’s San Diego headquarters. Alex…
Alan Reed
Alan Reed, FAIA, LEED AP has focused his career on the design of progressive architecture…
Amanda Moore
Amanda Moore, AIA is an Associate at GWWO with 13 years of experience. Fascinated by…
Michelle Pearson
Michelle Pearson is an Architectural Sales Representative for YKK AP America covering Maryland, DC and…
Steve Wiesenthal
Architect Steve Wiesenthal, FAIA, is Studio Gang’s Principal of Campus Environments. Energized by campuses that…
Jim Darcangelo
Jim Darcangelo is an Architectural Sales Representative for YKK AP America in the Philadelphia, Southern…
Thomas Phifer
“Since founding Thomas Phifer and Partners in 1997, Thomas Phifer has completed an expansion of…
Baltimore’s National Aquarium will make its iconic glass pyramid bird safe
In keeping with its conservation mission, the National Aquarium in Baltimore has announced plans to make all of the glass in…
The Eisenhower Memorial awes with steel mesh and abundant light
The Dwight D. Eisenhower Memorial in Washington, D.C. was completed at the tail end of summer…
Thomas Phifer and Partners’s Glenstone Museum rises from the landscape with subtle monumental tectonics
With an extensive private collection of contemporary art ranging from the large-scale sculptural work of…
Facades+ will spotlight Minneapolis’s experts and innovators
On July 24, The Architect’s Newspaper is bringing Facades+ to Minneapolis for the first time…
Florida garage adds new twist to stainless steel mesh facades
Garages are fairly ubiquitous across Florida—the state has one of the highest car ownership rates in the…
Subscribe
Subscribe to Facades+ Newsletter Get a heads up on the upcoming conferences, latest news and…
Riverfront Revival by Shalom Baranes
Brick and metal transform a tired office block into a residential building worthy of its…




















