Search Results for: new york city
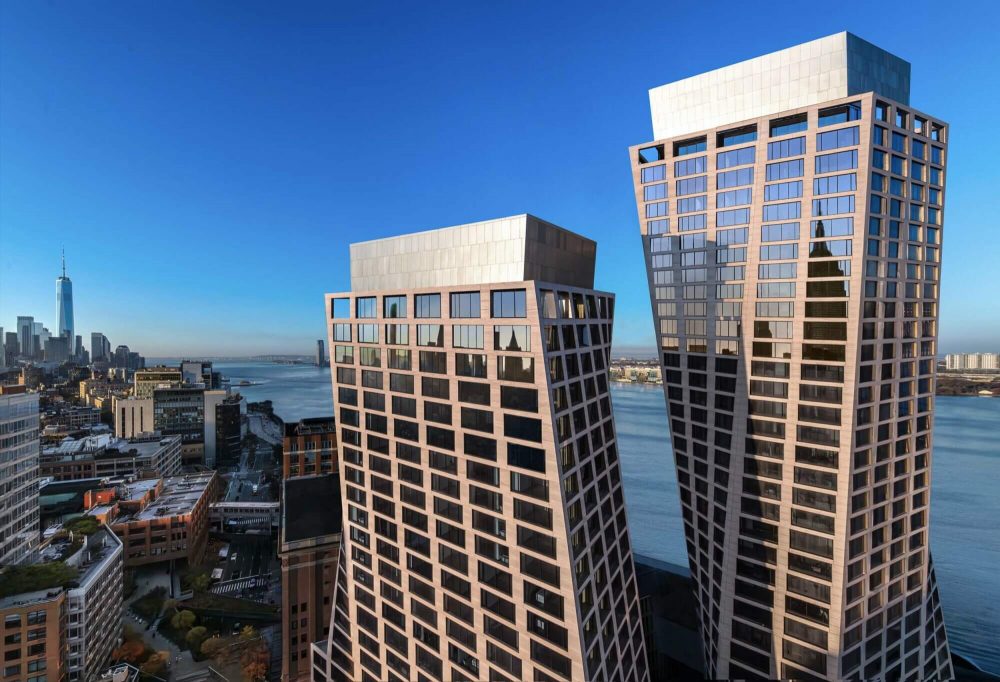
BIG adds a pair of twisting travertine towers along New York City’s High Line
Architect: Bjarke Ingels Group (BIG) Location: New York City Completion Date: 2024 Bjarke Ingels Group (BIG) has completed One High Line, a pair of twisting, travertine-clad towers in Chelsea. The buildings, named for their proximity to the High Line, contain luxury condo units and a hotel. To preserve sight lines from the High Line to
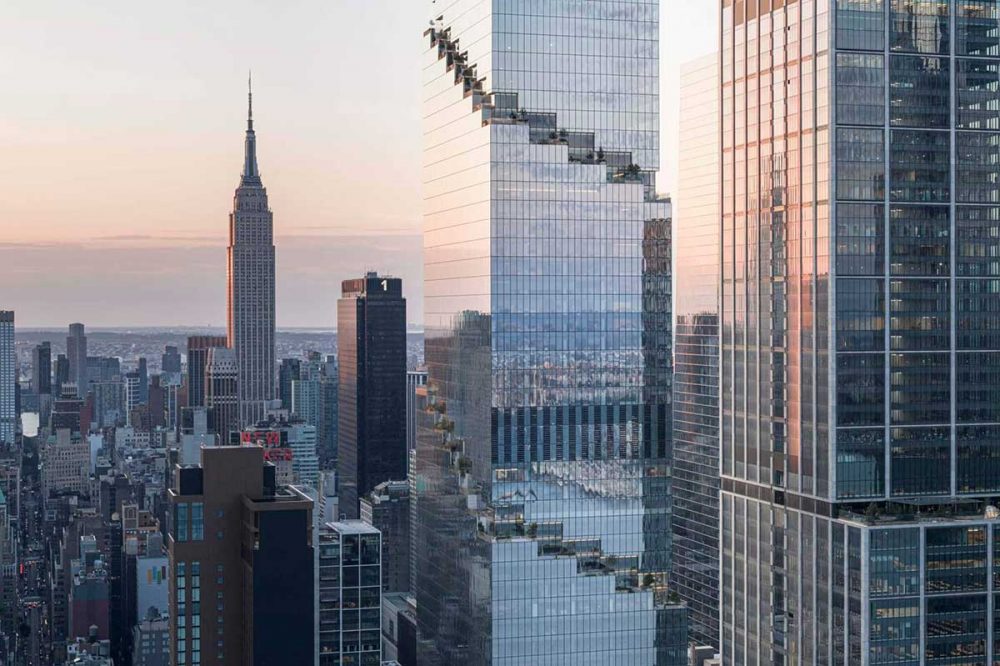
Facades+ returns to New York City on April 4 and 5
Facades+ New York City returns on April 4 and 5. This year’s program will be led by Henning Larsen’s New York office. Co-chairing the event are Daniel Baumann, design director; Sebastian Hofmeister, senior associate; and Kritika Kharbanda, the firm’s lead sustainability specialist.
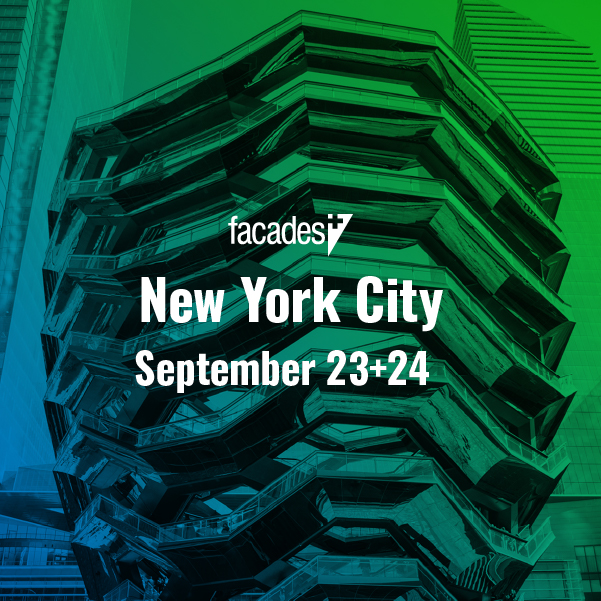
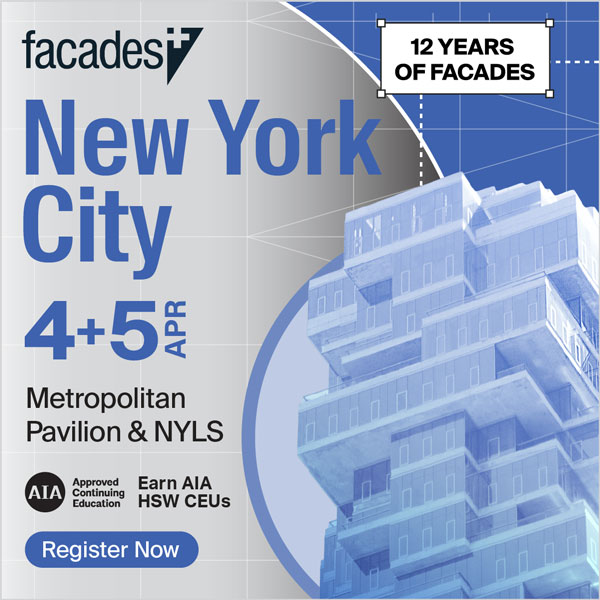

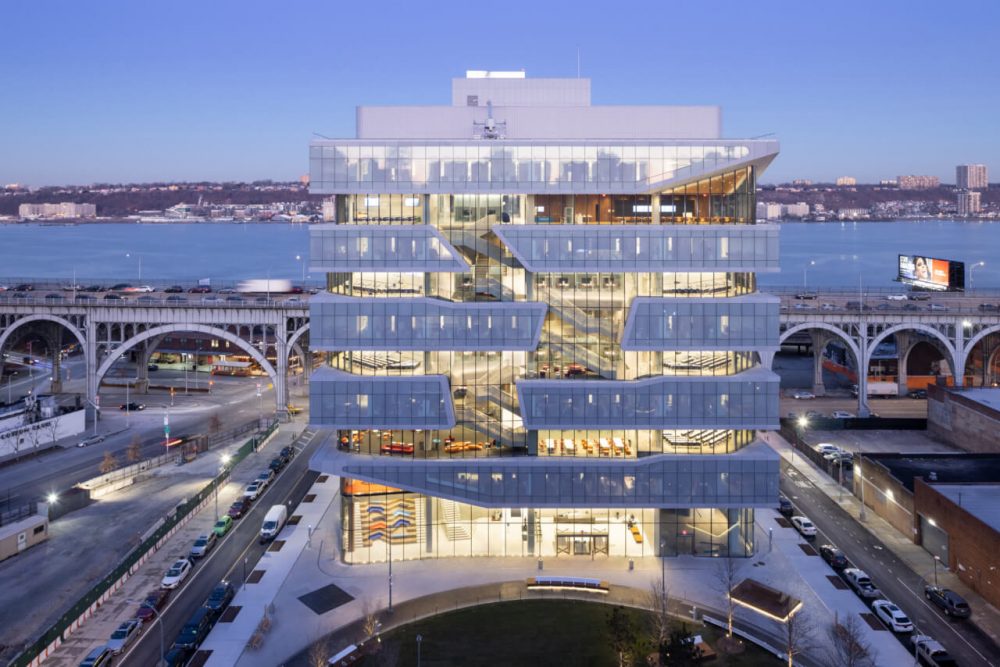
Facades+ to bring envelope excellence back to New York City
Brought to you by: Facades+ returns to New York for AN’s largest conference of the year on March 30 and 31. In its 11th edition, the conference will feature a full-day symposium on March 30 and workshop sessions on March 31. Highlighting the best in envelope design, the conference will emphasize the importance of embodied carbon,

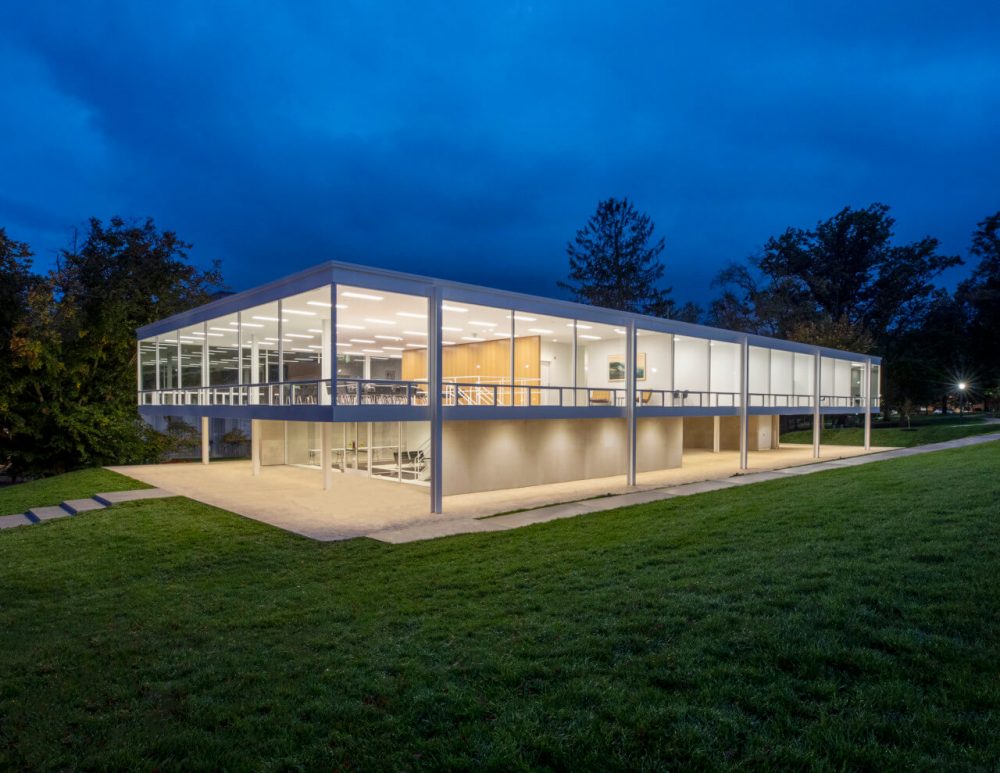
Here are six singular projects to be featured at Facades+ New York City on April 13-14
The largest Facades+ event of the year returns to New York City next week on April 13 and 14. Featuring a full first day of in-person presentations at the Metropolitan Pavilion in Manhattan and a second day of virtual workshops, Facades+ will celebrate its 10th anniversary in the city where the conference series first started.


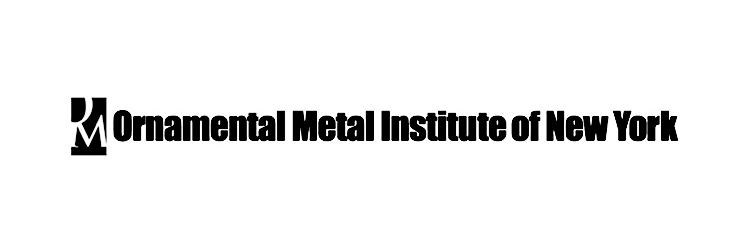
The Ornamental Metal Institute of New York
The Ornamental Metal Institute of New York is a not-for-profit association created in 1972 to advance the interests of the architectural, ornamental and miscellaneous metal industries. In this regard, the Institute sponsors programs to aid developers, architects, engineers and construction managers in the design of this work. The geographical area served by the Institute encompasses
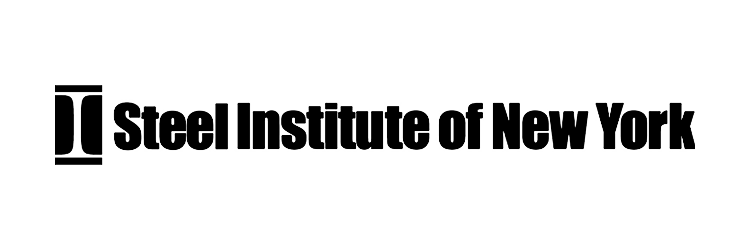
Steel Institute of New York
The Steel Institute of New York is a not-for-profit association created in 1972 to advance the interests of the steel construction industry. In this regard, the Institute sponsors programs to aid developers, architects, engineers and construction managers in using structural steel for buildings and structures. The geographical area served by the Institute encompasses the City
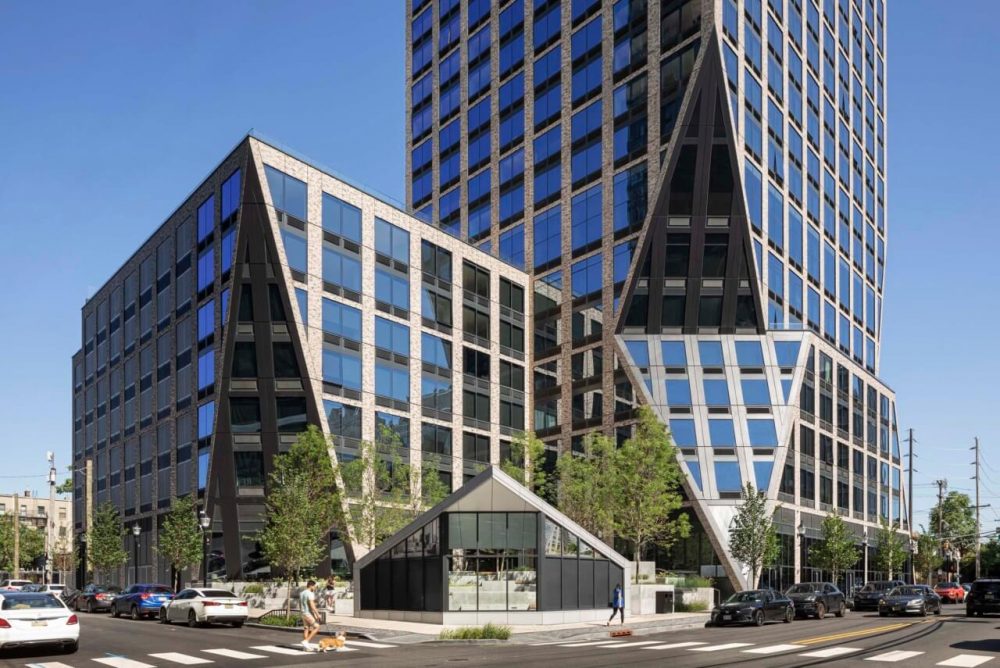
HWKN realizes a brick facade with angular cuts at a mixed-use complex in Jersey City
Brought to you by: In recent years, fast-paced high-rise development has given Jersey City, New Jersey, a notable skyline. Among this rapid vertical growth along the Hudson River is 351 Marin, a 38-story, mixed-use building in the formerly industrial Powerhouse Arts District. Its design is the work of New York City–based architecture office HWKN. Located
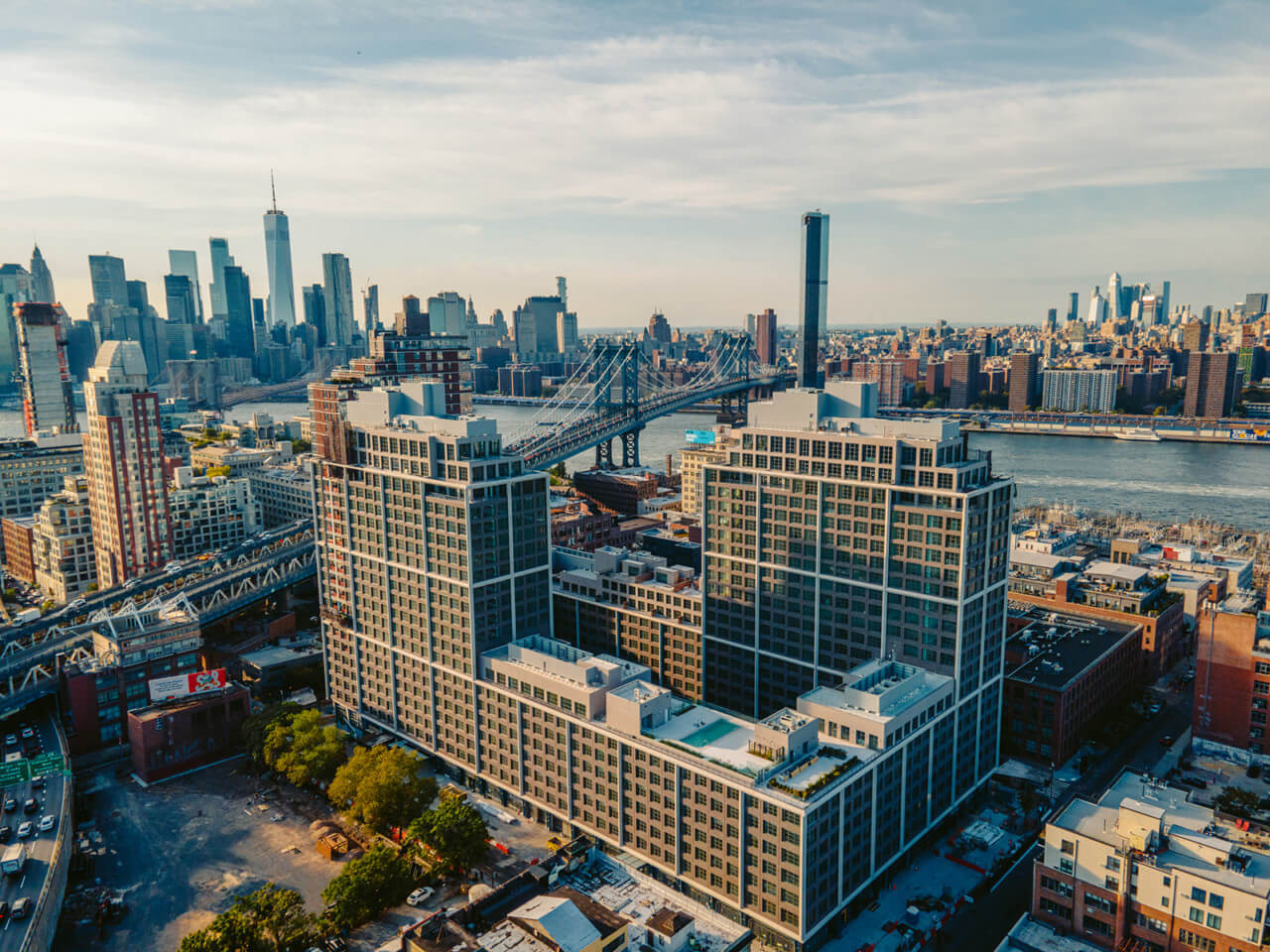
Morris Adjmi evokes Brooklyn’s industrial history at Front & York
Architect Morris Adjmi Architects Location Brooklyn, New York Completion Date 2021 Facade Consultant Gilsanz Murray Steficek Construction Manager New Line Structures Curtain Wall Competition Architectural Metals Masonry Construction and GFRC Superframe Installation StructureTech New York Brick Manufacturer Glen-Gery Glazing Architectural Window Manufacturing Landscape Michael Van Valkenburgh Associates Morris Adjmi Architects’ Front & York is an
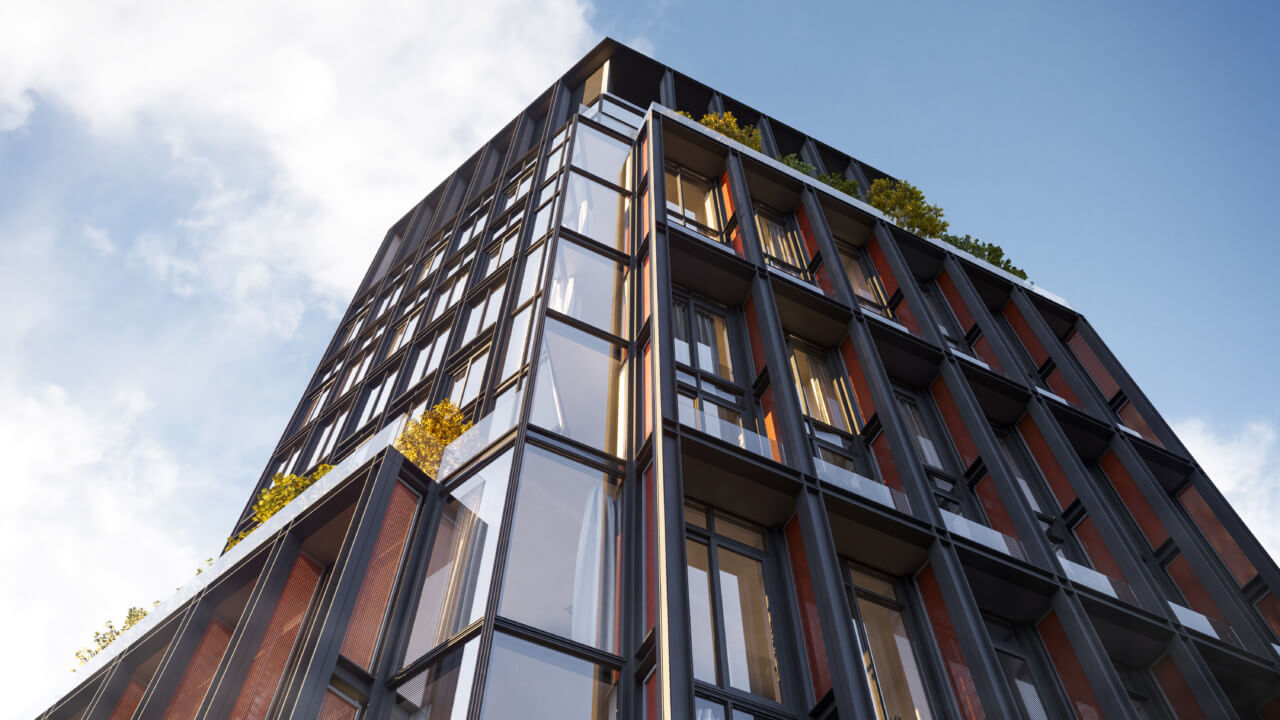
Rogers Stirk Harbour + Partners’ first New York residential tower shows its luxury both inside and out
Architect Rogers Stirk Harbour and Partners Architect of Record SLCE Architects Facade Engineer and Consultant SURFACE DESIGN GROUP Facade Contractor Custom Metalcrafters Facade Manufacturer Custom Metalcrafters / Pielle Italy Facade Products Custom Metalcrafters / Pielle Italy / Schuco Glazing systems Glazing Double Glazed, HS, Low emissivity coated- Custom Metalcrafters/ Valsugana Vetreria, Vicenza, Italy Structural Engineer
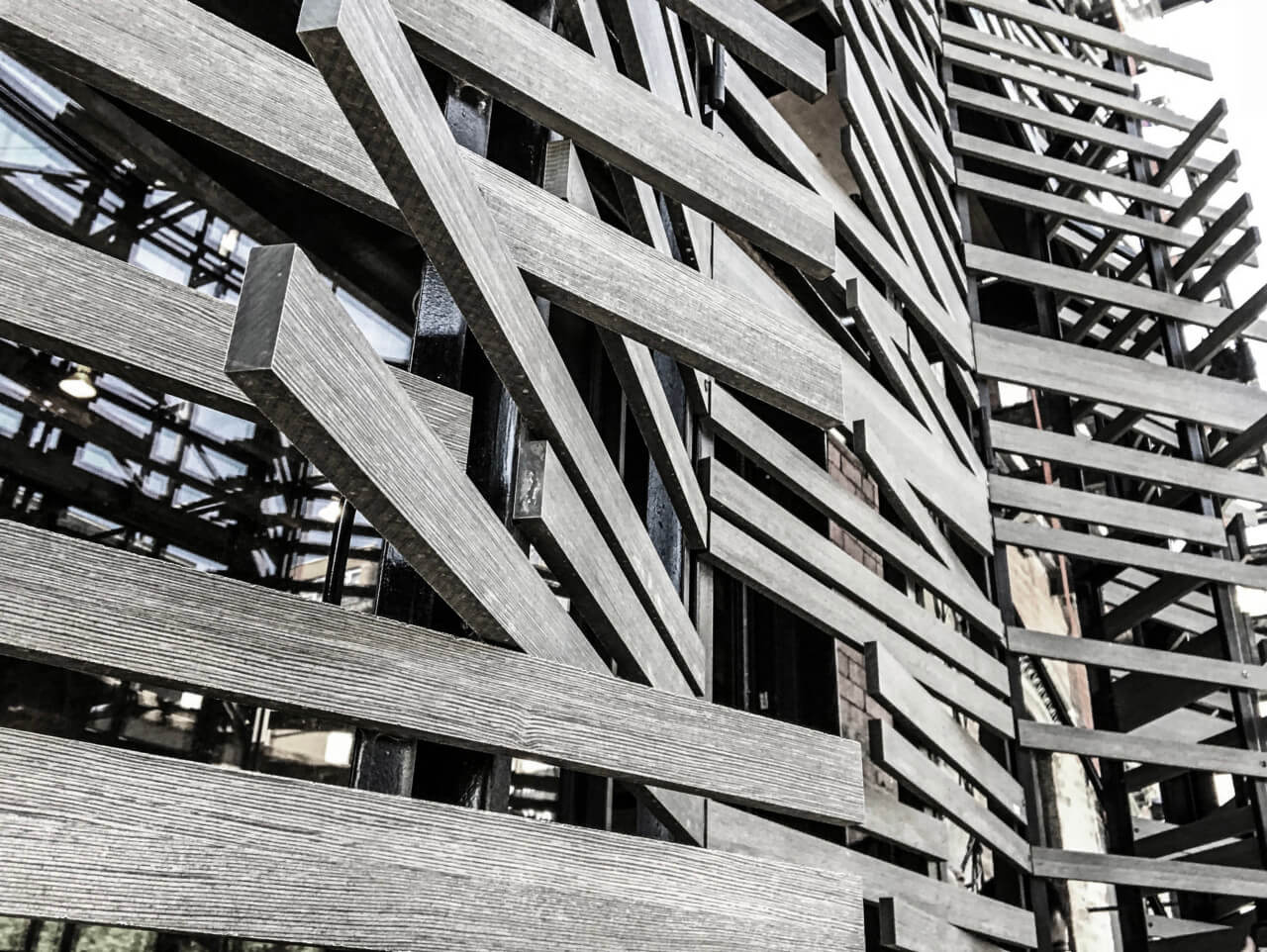
Archi-Tectonics wraps a SoHo addition to an urban townhouse with new climate skin
While flashy residential additions are nothing new to the New York neighborhood of SoHo, the 3D “climate skin” wrapping Archi-Tectonics’ 8-story townhouse at 512 Greenwich Street introduces a fresh face to the cast iron-dominated historic district. The firm added a 4-story addition to an existing building and united the single-family home with a deep black and
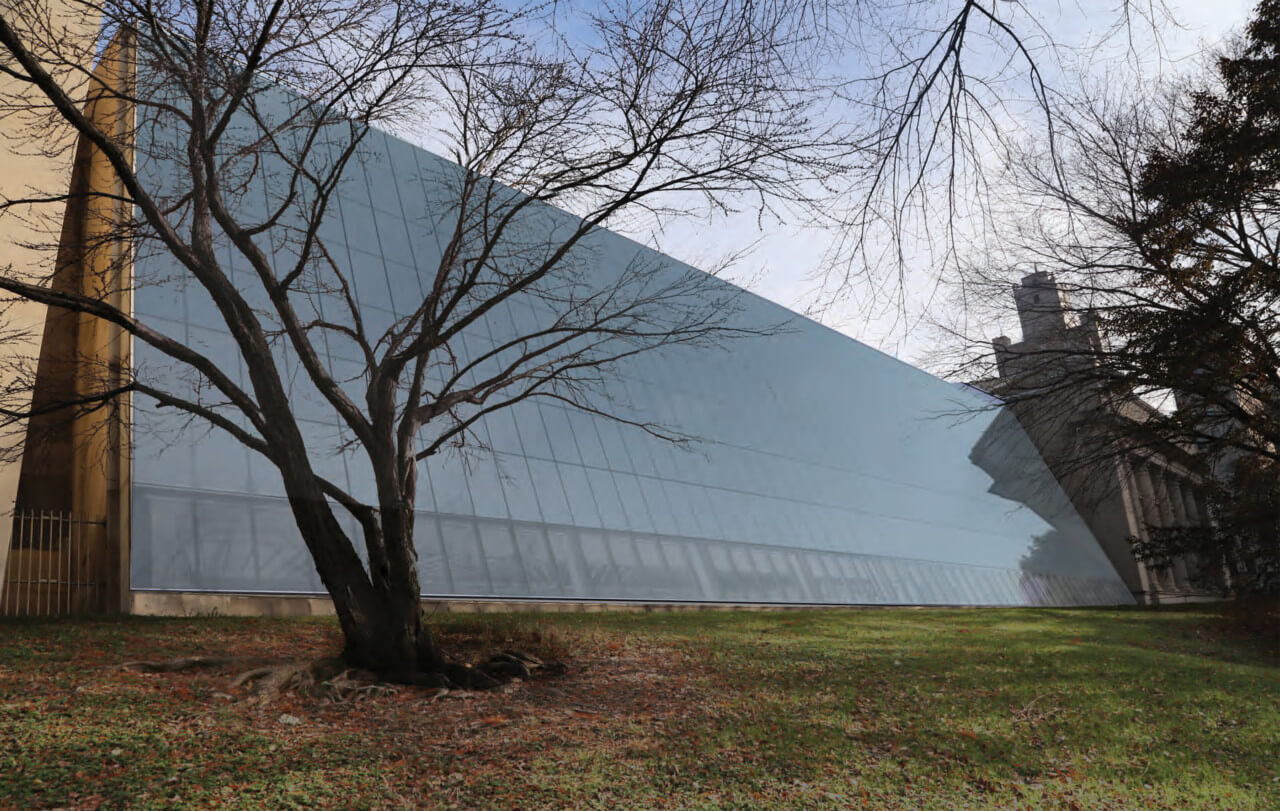
With Eamon Roche in agreement, LPC approves new glass wall for New York’s Metropolitan Museum of Art
Should New York’s Landmarks Preservation Commission (LPC) support a proposal that continues a 40-year-old design approach by an esteemed architect, even though it’s not what environmentally-sensitive architects would propose today? That was the question was raised during the June 2 LPC hearing, as panel members discussed whether to approve a new south-facing glass wall for
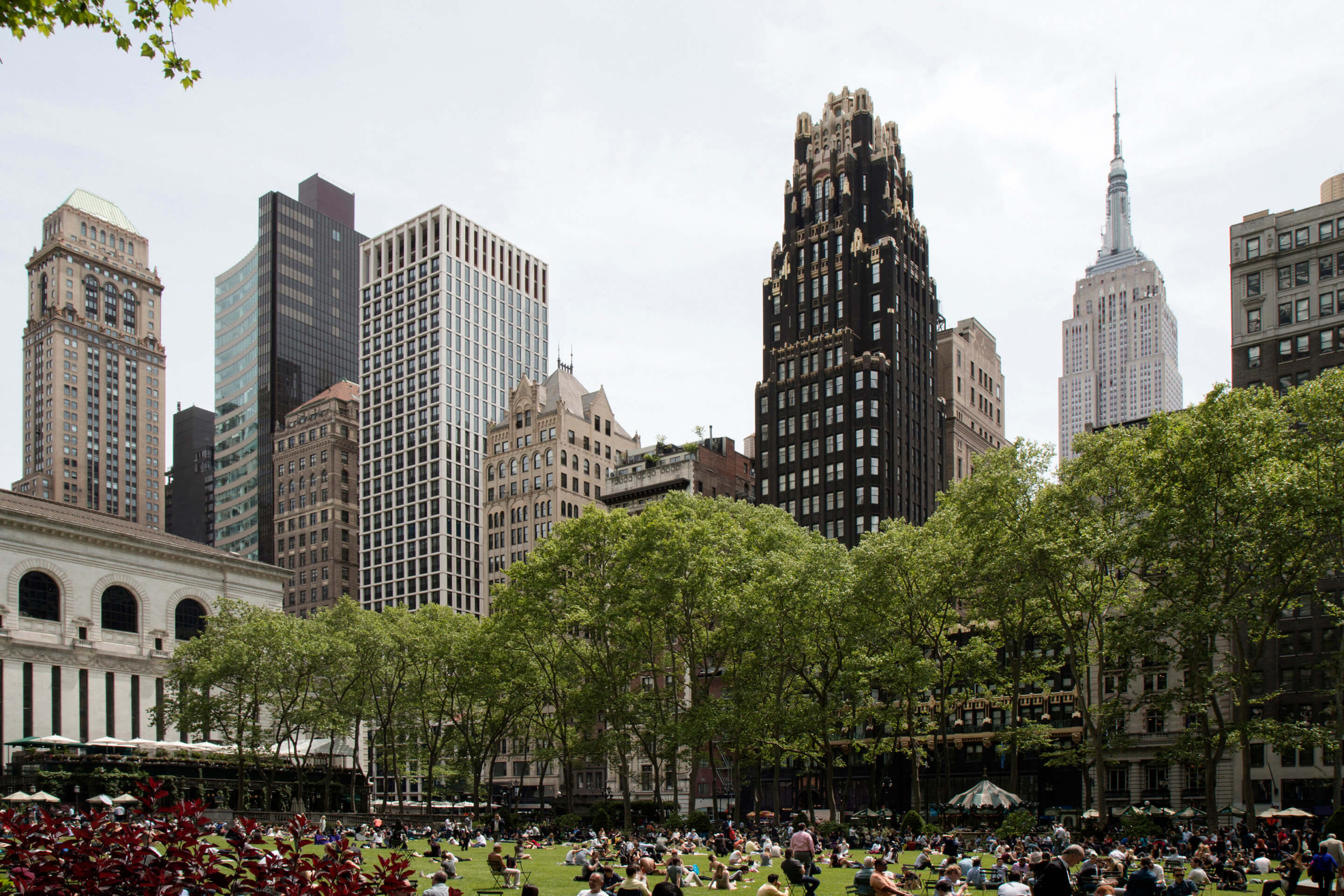
New York’s tapering tripartite The Bryant joins the ranks of Beaux-Arts icons
Overlooking New York’s Bryant Park, the (now complete) residential tower The Bryant cuts a striking-yet-austere figure in the crowded Midtown skyline. Designed by the primarily London-based firm David Chipperfield Architects (DCA), the 34-story high-end-rise is notable for its perfect grid of oversize post-and-beam concrete slabs and operable window bays. ArchitectDavid Chipperfield Architects Architect of RecordStonehill Taylor Facade ConsultantVidaris Structural EngineerSeverud