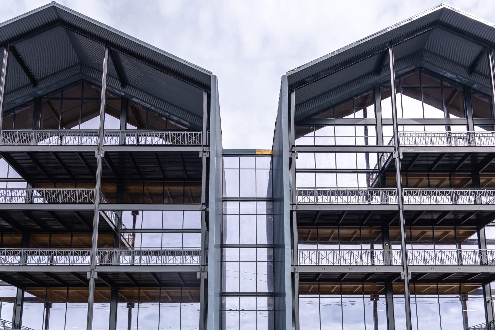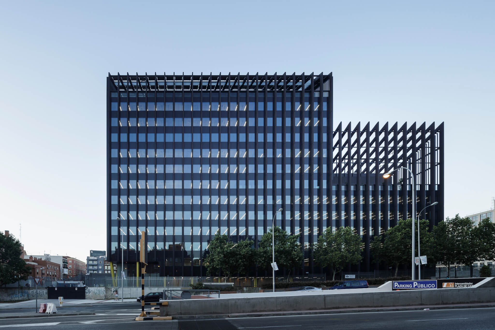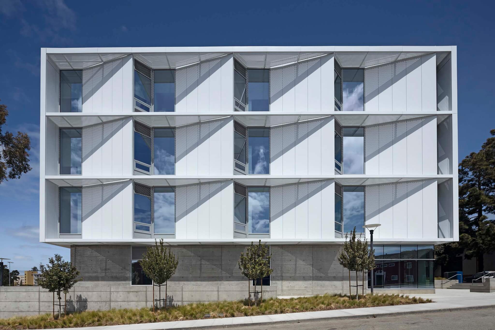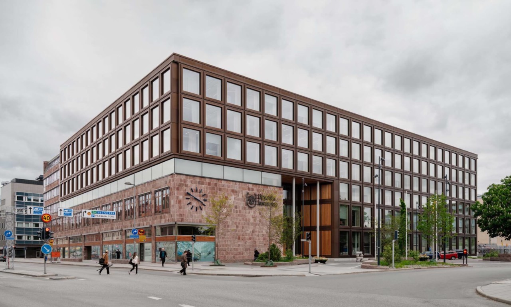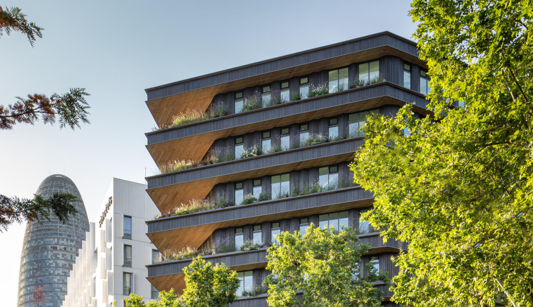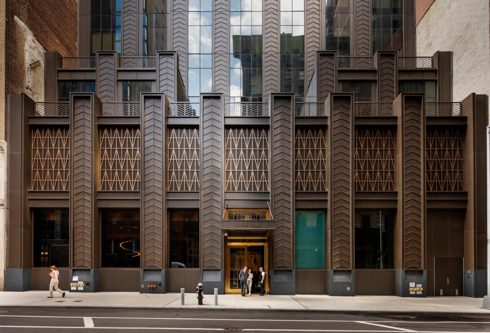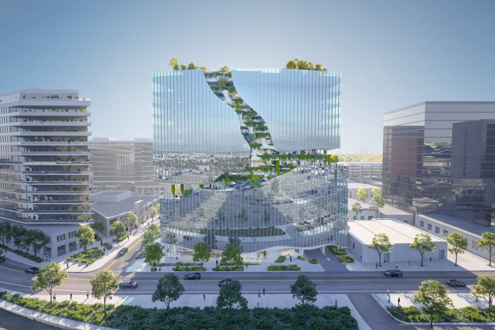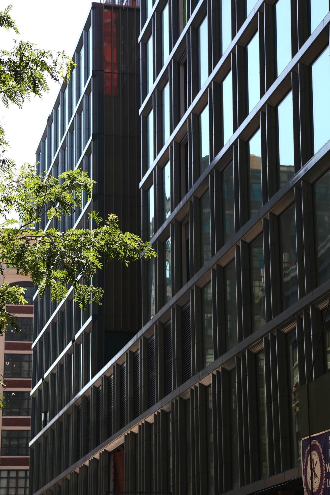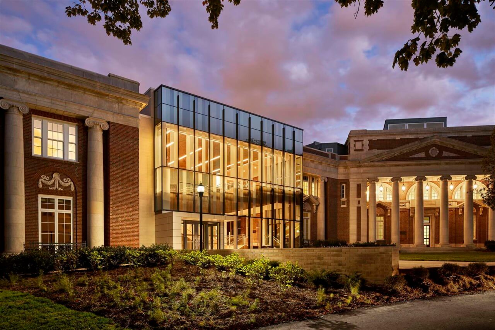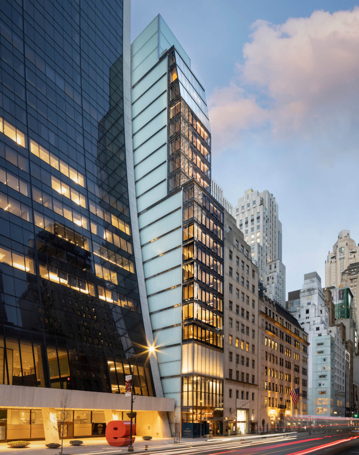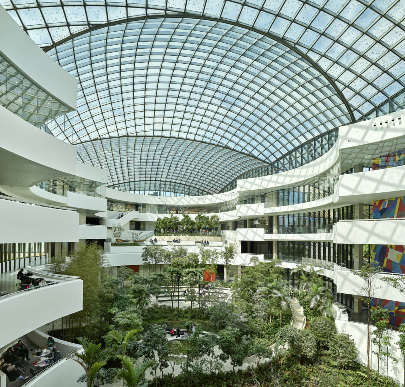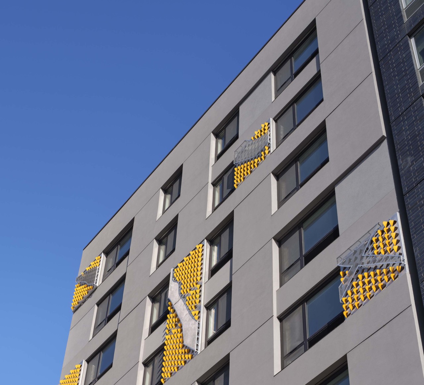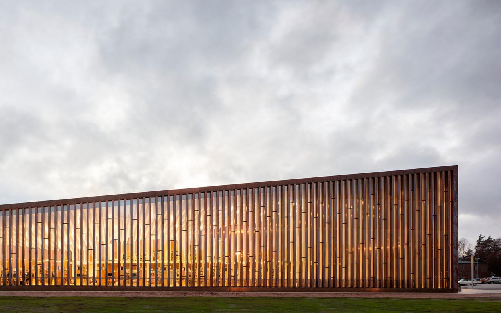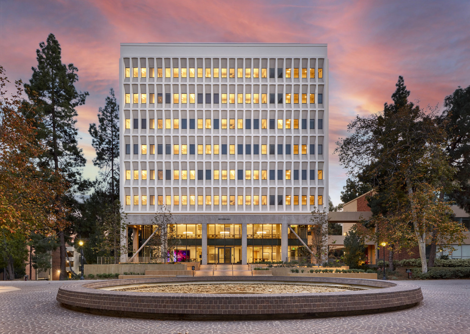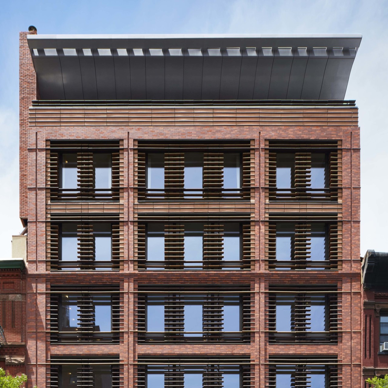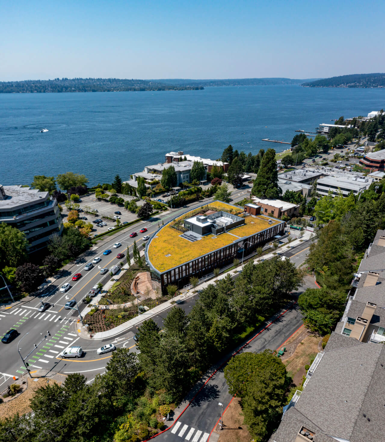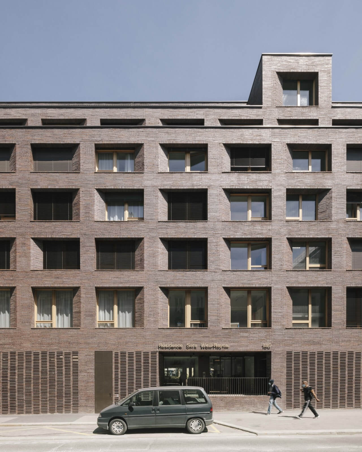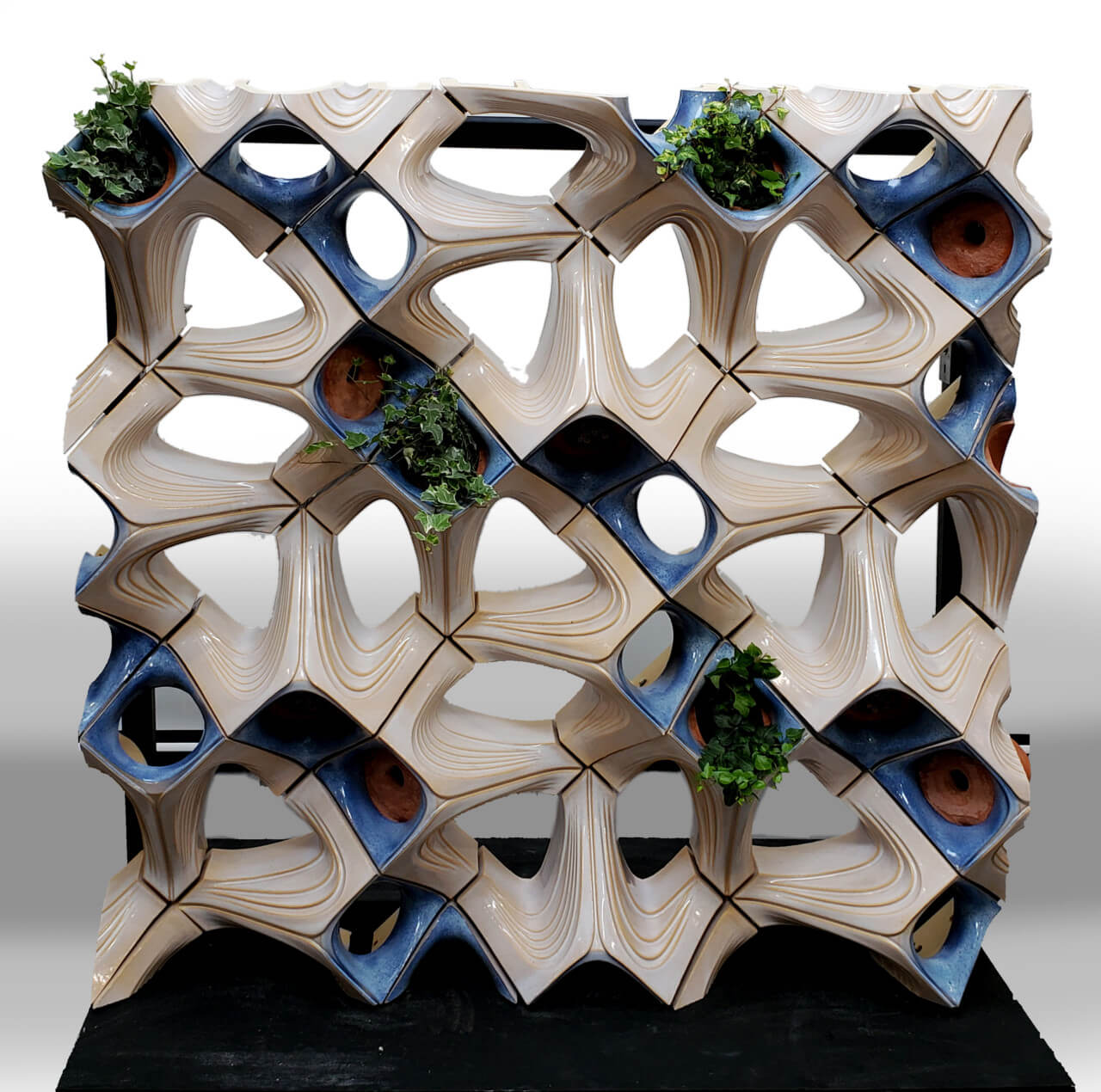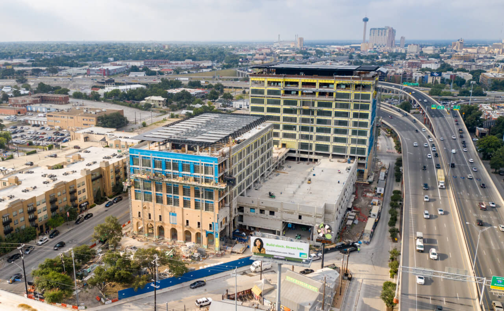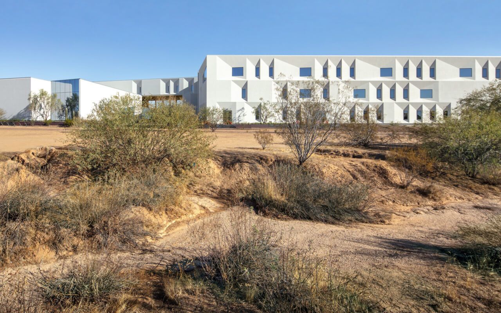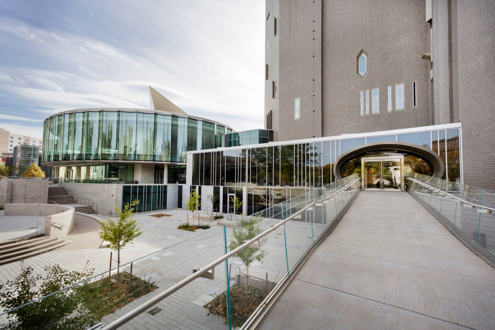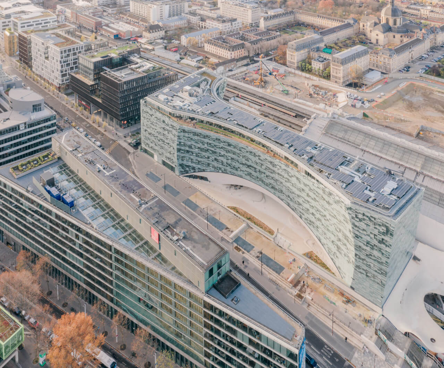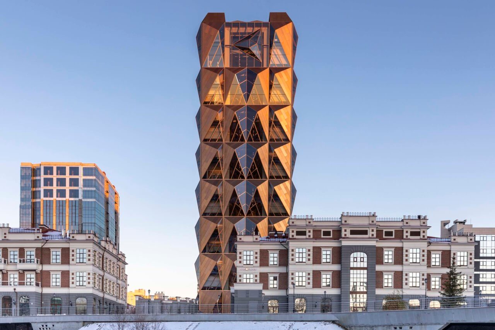It’s Women in Construction Week and today is International Women’s Day. At AN, we’ve already kicked off the month honoring women’s contributions to the AEC Industry. At our Facades+ conference in Atlanta last week, this conversation took center stage with AEC Rising: Women in Design & Construction Roundtable. For the discussion, NELSON’s Studio Director, Teresa
Brought to you by: Inspired by the city’s industrial history, the Nashville Warehouse Co. marks the first large-scale mass timber project in Music City. Designed by Chicago-based Hartshorne Plunkard Architecture, the three-building complex offers 200,000 square feet of Class A office space. Rising five stories, the structures are notable due to their floor-to-floor heights: 18
Brought to you by: The first phase of the new home for the Metro de Madrid, the Centro Integral del Transporte (CIT), has been completed with nearly zero-emission building status. Designed by a team of architects from Gutiérrez-delaFuente Arquitectos, Nexo Arquitectura, and Andrés Perea Arquitecto, the CIT represents the first phase of a larger redevelopment
Brought to you by: An amalgamation of glass, concrete, and steel coalesce to form the George and Judy Marcus Hall for the Liberal and Creative Arts, a single, virtuous structure comprising several boxy volumes at San Francisco State University. San Francisco– and Paris-based Mark Cavagnero Associates paid careful attention to the Bay Area’s temperamental microclimate
Brought to you by: In Uppsala, a city north of Stockholm, architecture duo (and brothers) Erik and Tore Ahlsén proposed a four-building municipal complex in the early 1960s. The scheme consisted of a series of five-story, bar-like buildings that formed a rectangular perimeter, with an interior courtyard left open. It was largely realized, but construction
Brought to you by: Catalan architecture, landscape, and planning firm Batlleiroig has realized the first blackened timber facade in Spain. Its design for the Entegra building marks the first use of the material on an exterior in the country. Located within Barcelona’s 22@ district, a product of urban renewal within the city’s Sant Martí neighborhood,
Brought to you by: Architect: CetraRuddy Location: New York, New York Opening: October, 2021 Joining the ranks of luxury towers in Manhattan’s NoMad neighborhood is Rose Hill, CetraRuddy’s contemporary take on Gothic Revival skyscrapers. Like many residential projects in the city, construction continued during the pandemic, with the building at 30 East 29th Street opening
Facades+ returns to Denver on September 21-22 for its annual gathering of AEC professionals for an event featuring the latest in building enclosure technology and high-performance facades from around Colorado and further afield. Organized by AN and the Colorado Building Enclosure Council (COBEC), this year’s event will showcase a new wave of facade design in
Brought to you by: Architect Skidmore Owings & Merrill Location New York, New York Completion Date 2024 Developer/Owner’s Representative Silverstein Properties Sustainability Atelier Ten Facade Consultant R.A. Heintges & Associates Structural Engineer Thornton Tomasetti Facades Maintenance Entek Engineering, LLC Construction Manager Lendlease Curtain Wall Contractor New Hudson Facades Terra-cotta Supplier NBK Glass Supplier Interpane Bird
Brought to you by: Architect SGA Architecture Location Nashville, Tennessee Completion Date August, 2020 Architect of Record Centric Architecture Client Vanderbilt University Construction Manager Messer Structural Engineer Structural Design Group Civil Engineer Barge Cauthen & Associates Glass AGC Glass North America A renovation of a pair of brick buildings at Peabody College at Vanderbilt University
Brought to you by: Architect Hill West Architects Location New York, New York Completion Date April, 2022 Interiors Tsao & McKown Client Solow Building Company Window Wall Glass VRE 24-54 by Viracon Channel Glass TP26/60/7 Lamberts Linit Channel Glass Solar texture w/ custom Sandblast by Bendheim Shading System Lutron Exterior Wall Consultant Vidaris Lighting Consultant
BROUGHT TO YOU BY: Architect Safdie Architects Location São Paulo, Brazil Opening August, 2022 Programmer, Interior Planner, and Executive Architect Perkins&Will Landscape Architect Isabel Duprat Skylight Sub-Contractor Seele Structural Engineer Thornton Tomasetti, Avila Engenharia, BRZ Experts Facade Thornton Tomasetti, Crescencio Environmental Atelier Ten, Ca2 Horticulture Sue Minter General Contractor Racional Engenharia Exposed Concrete Beams Peri
BROUGHT TO YOU BY: Architect Leroy Street Studio Location New York, New York Completion Date July, 2022 Developer Asian Americans for Equality Community Partners Grand Street Settlement, AmeriCorps Stucco/EIFS Parex Brick Endicott Custom Metal Panels Juan Alfaro Design Windows Intus Storefront Systems Kawneer Roofing Systems Johns Manville Tile Daltile Approaching 302 East 2nd Street
Brought to you by: Architect CO Architects Location Los Angeles, California Completion Date November 2020 Construction Manager at Risk Rudolph and Sletten MEP Engineer and LEED Consulting Affiliated Engineers (AEI) Structural and Civil Engineering KPFF Engineering Landscape Architect Studio-MLA Lighting Designer KGM Architectural Lighting Historic Consultant Page & Turnbull Curtain Wall Arcadia Windows Insulated Glass
Brought to you by: Architect BKSK Architects Location New York, New York Completion July 2022 Developer Roe Corporation Construction Manager Hudson Meridian Construction Group Interior Design Alyssa Kapito Interiors & BKSK Architects Terra-cotta Ceipo Ceramiche Brick Hebron Brick Company Glazing Guardian UltraClear Low Iron Residential windows and glazed doors: Zola Thermo Clad and Thermo Plus
Architect LMN Architects Location Kirkland, Washington Occupied 2021 Structural and Civil Engineer Coughlin Porter Lundeen, Inc. Read More… The post Cascading glass wraps mass timber office building in Kirkland by LMN Architects appeared first on The Architect’s Newspaper.
Brought to you by: Architect Avenier Cornejo architectes Location Paris, France Completion Date May 2022 Structural Engineering EVP Ingénierie Quantity Surveyors Bureau Michel Forgue Landscape BASE Green Credentialing ETAMINE Consultant SemPariSeine Brick Kolumba by Petersen Tegl Brick Distributor Harpage Brick Installation Delta Sud Brick Support Bracket Etanco Wood Joinery Bildau Bussmann Sun Shades Lamisol III
Although his title may be traditional, COOKFOX Senior Associate Spencer Lapp has another role not found at most firms: He is COOKFOX’s resident beekeeper. Lapp’s enthusiasm for the little insects that power our ecosystem corresponds with an interest in designs that harmonize with nature. That interest was evident in a recent collaboration between COOKFOX, Buro
Brought to you by: According to the latest estimates, building operations account for 28 percent of global carbon emissions. A report from the United Nations’ Intergovernmental Panel on Climate Change found that reducing energy consumption by buildings in turn reduces carbon dioxide emissions. One of the best ways to do this is to improve the
Brought to you by: Architect CO Architects Executive Architect DFDG Architecture General Contractor DPR Construction EIFS Stucco Dryvit Outsulation Plus MD system Glass Viracon Landscape Floor Associates MEP Engineer/Lighting Designer Affiliated Engineers (AE) Structural Engineer Advanced Structural Engineering Civil Engineer WOODPATEL Acoustical, Audiovisual, IT Systems Consultant: Jeremiah Associates Rising three floors in the Sonoran Desert,
Up until the mid-20th century, the incorporation of glazing into any project was an exorbitantly expensive decision and potentially fraught with error due to the irregularity of manufacturing processes. The development of float glass through the Pilkington process, which can be roughly described as rolling molten glass over a tin bath, has enabled continually growing
The first thing to notice about the new Le Monde headquarters in Paris’s 13th Arrondissement is what it does. Designed by Snøhetta, the building straddles a former rail yard along the Seine, not unlike the nearby Pont d’Austerlitz. In doing so, it hoists up enough office space for all the French news conglomerate’s 1,600 employees
Foster + Partners has completed a shimmering new headquarters for the Russian Copper Company, one of the world’s largest mining companies. The warm brown exterior echoes the building’s symbolic nature while reimagining the conventional office from the inside. In the small city of Yekaterinburg, the 15-story office tower sits on the landscaped bank of

