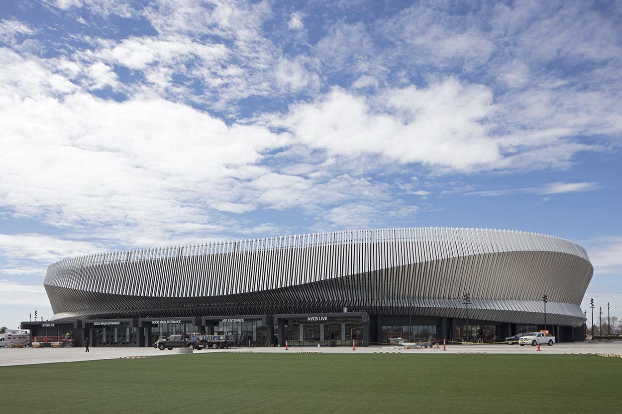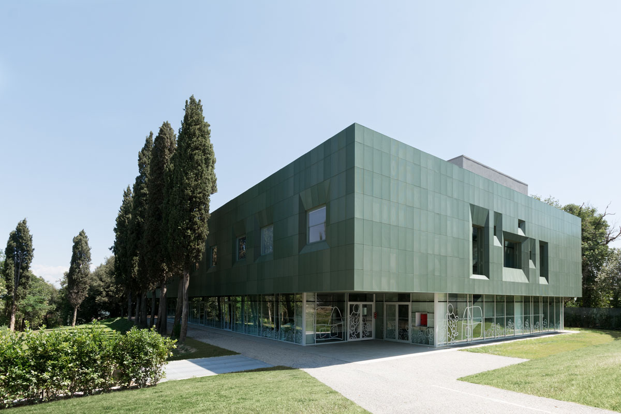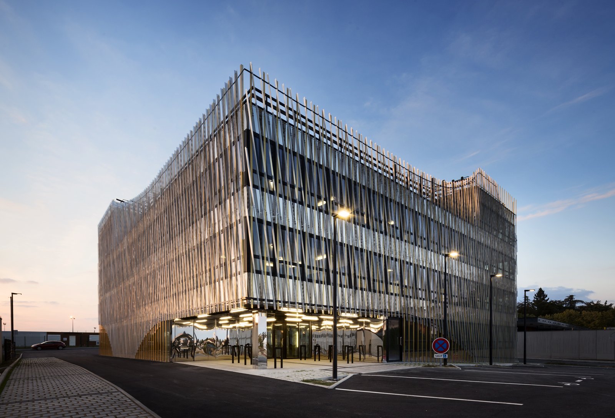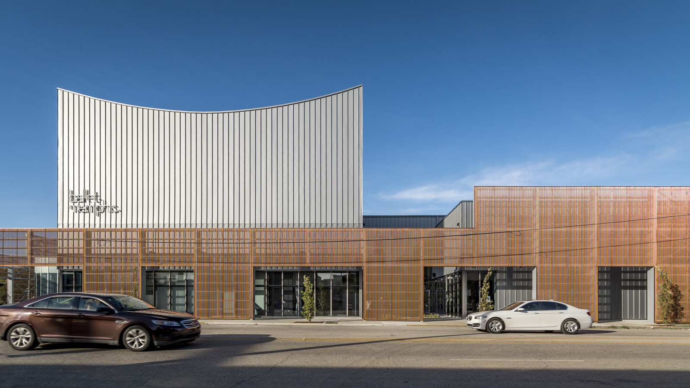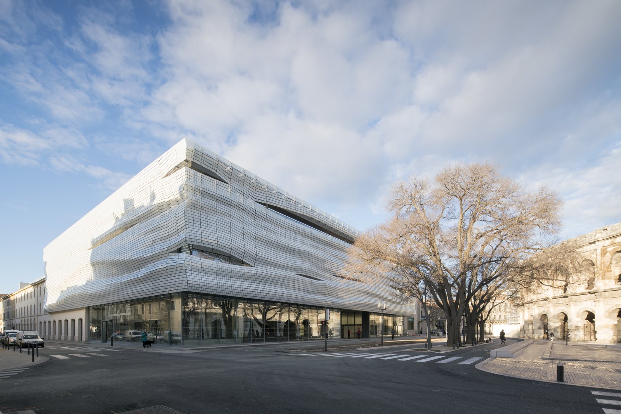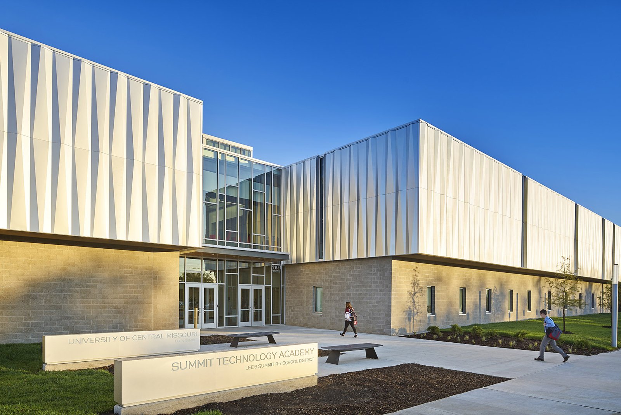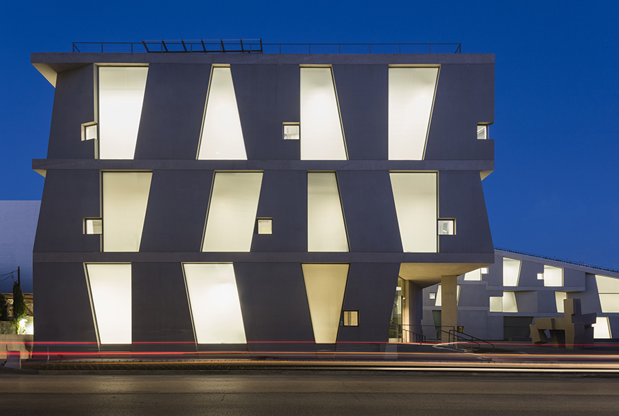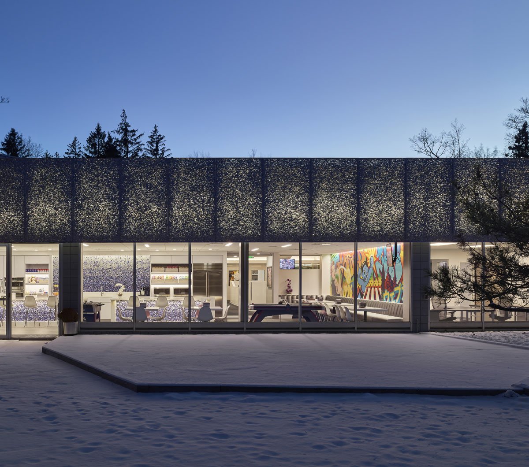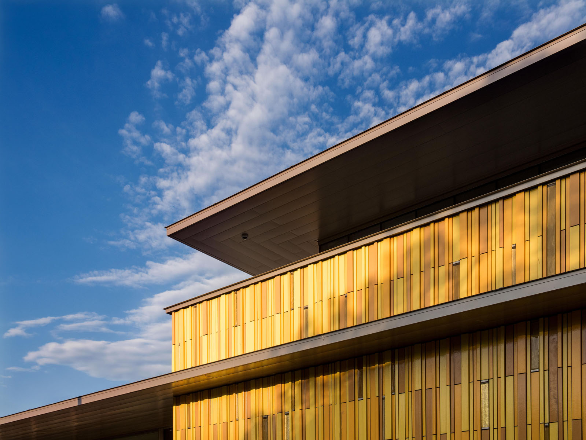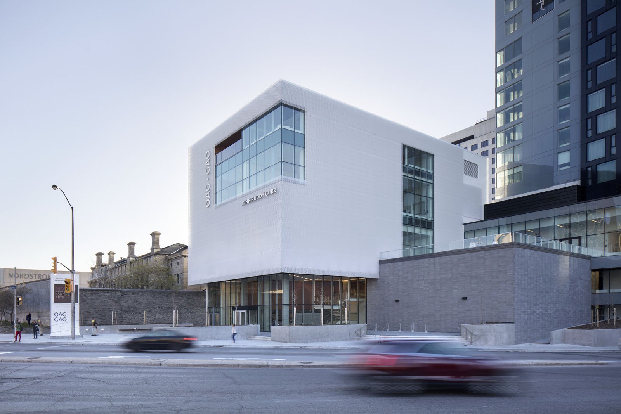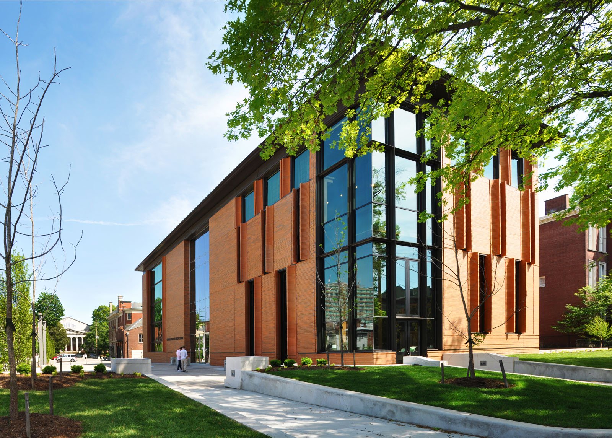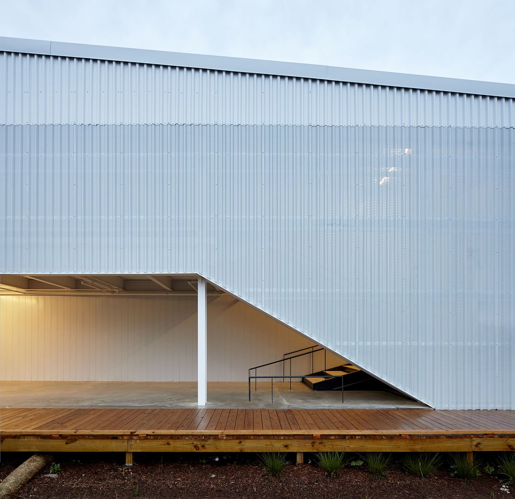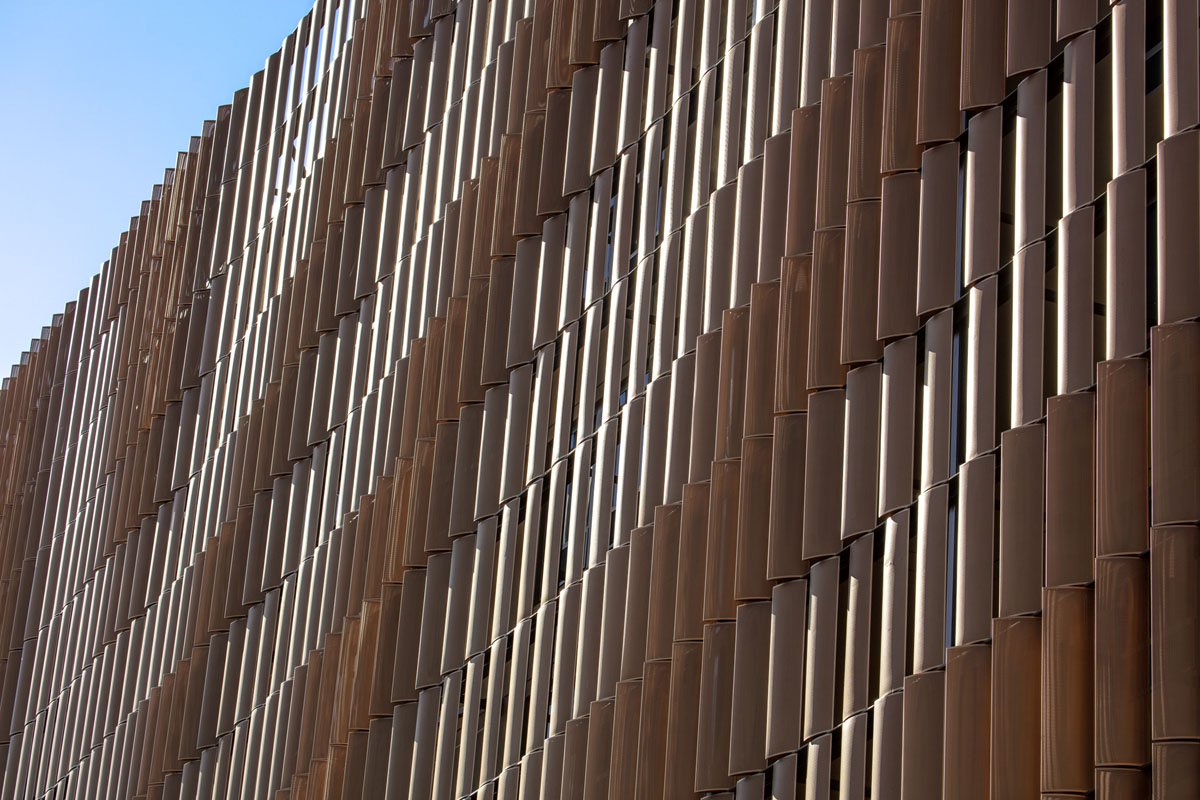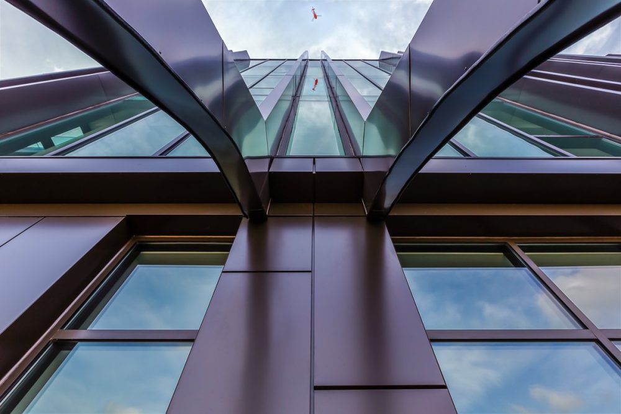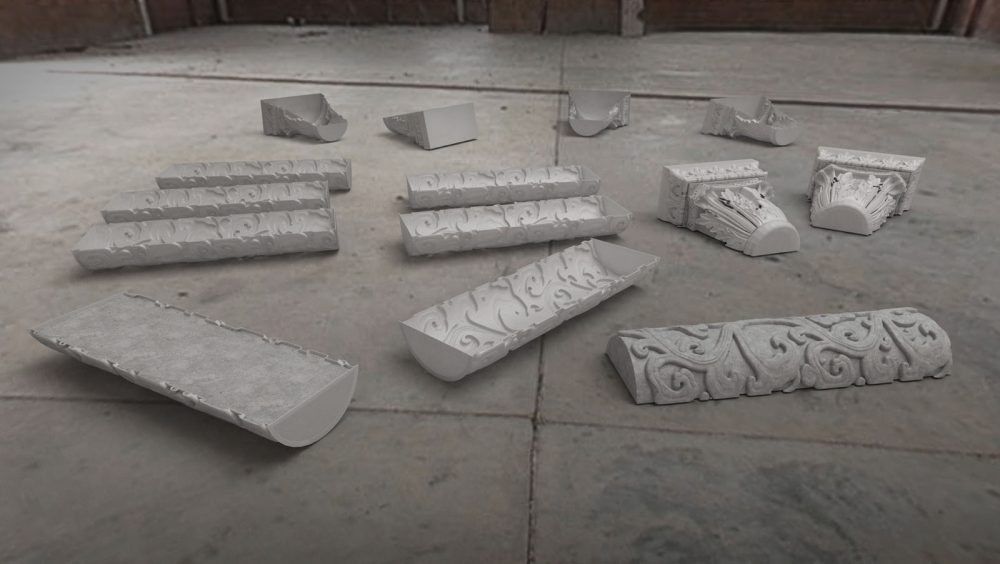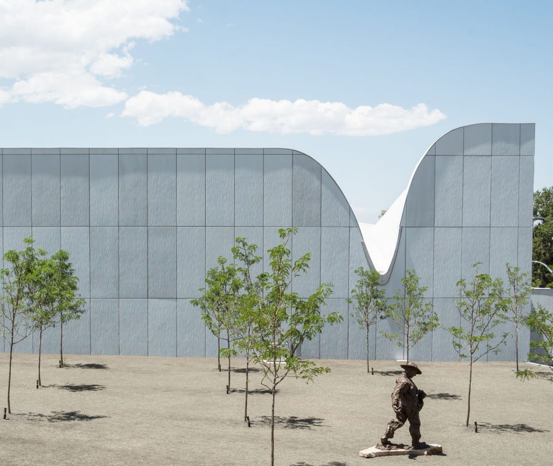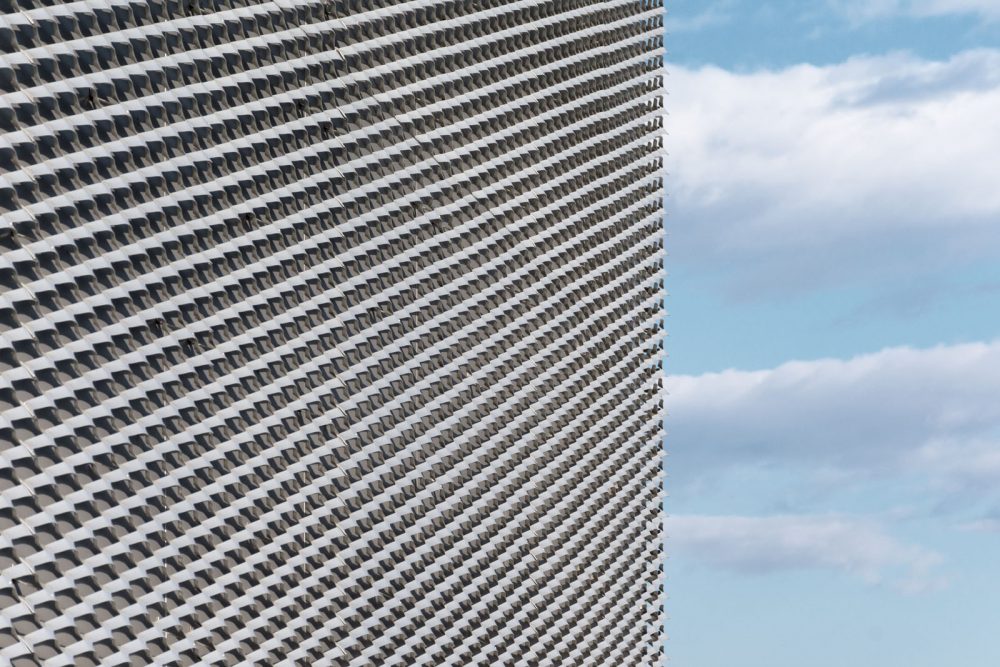Facade Manufacturer Alucobond; Sobotec Ltd. ArchitectsSHoP, Gensler Facade Installer Crown Corr; Hunt Construction Group (general contractor) Facade Consultants SHoP Architects LocationUniondale, NY Date of Completion2017 SystemAluminum screen ProductsAlucobond® PLUS naturAL Brushed Originally opened in 1972, the old Nassau Veterans Memorial Coliseum on New York’s Long Island was given a facelift and interior renovation by SHoP and Gensler respectively in
San Miniato is a small Italian hill town just outside Florence. In medieval times, the town connected northern Europe and Rome, and today its hilltop landscape is dotted with luxury tourist lodgings scattered between landmarked palaces, seminaries, and homes. Arising from this historical context is the town’s newest building, Casa Verde, a mental health facility for
Laval, a town in western France town historically known for the manufacturing of fine linens, has received a new 24,000-square-foot, three-story office building featuring unique ornate screening systems. Designed by Paris-based Périphériques on a small parcel of land, the project supports a growing culture of startup companies by bringing together multiple organizations with large shared collective spaces. The relatively straightforward massing
The new home for Ballet Memphis, designed by Archimania, reveals itself in layers. It is an upgrade from their previous facility which the company had outgrown and was located outside of an urban context. The new Ballet Memphis building is designed to engage the public through movement, culture, and connection to the community. It houses rehearsal space
With an extensive archaeological collection spanning from the 7th century BC through the Middle Ages, the Musée de la Romanité, located in Nîmes, France (opening summer 2018), presents artifacts from the “romanization” of local society both before and after the city’s Roman occupation. The project, which has evolved into one of the largest contemporary architectural projects in France, is
The Summit Technology Academy of the Missouri Innovation Campus, designed by Gould Evans, is a new education facility focused on bridging the gap between the workplace and the classroom. The building houses an innovative educational program developed by the University of Central Missouri, the local Lee’s Summit School District, and area industry participants. The collaborative nature of
Earlier this year, the Museum of Fine Arts, Houston (MFAH) opened the new Glassell School of Art, the nation’s only museum-affiliated art school serving pre-K through postgraduate students. The Steven Holl Architects-designed project is the first building in a 14-acre development that will reshape the museum’s campus. It joins other buildings on the campus designed by Ludwig Mies Van
For nearly 20 years, EarthCam has documented projects by many of the world’s top design firms: Zaha Hadid Architects, Bjarke Ingels Group (BIG), Foster + Partners, Gehry Partners, LLP, The Ateliers Jean Nouvel, Renzo Piano Building Workshop, Shigeru Ban, Snøhetta, and Weiss/Manfredi. The company, founded in 1996, is a global leader in providing webcam content, technology, and services. An expansion
“How does a little building for decorative arts hold its own next to big icons?” asked Jim Olson, partner at Olson Kundig. This was the challenge that Seattle-based architects were tasked with when they took on a project to design a new space for Denver-based Kirkland Museum of Fine & Decorative Art to move into. The project site sits
The expansion of the Ottawa Art Gallery, designed by KPMB Architects and with Régis Côté et Associés as architect-of-record, introduces a new building and redistributes the Gallery within the existing Arts Court complex to create an integrated creative community. The project unites the various programmatic elements through a coherent architectural language and materiality. Facade Manufacturer
The Owsley Brown II History Center is just one part of a unified campus expansion for The Filson Historical Society in Louisville, Kentucky. Located in the historic neighborhood of Old Louisville, the project reinterprets the surrounding Italianate architecture in a contemporary way. de Leon & Primmer Architecture Workshop (DPAW) played with proportionality, depth, and layering of materials to
The sculpture studio facility for the University of Arkansas, a design collaboration between Modus Studio and El Dorado Inc., is the first completed building for a new remote arts and design district for their campus. The project expands an existing pre-engineered metal building warehouse, through selective renovation and addition, into a simple, refined form. It provides natural daylight for
The newest residence hall at Arizona State University in Tempe, the Tooker House, creates an impactful addition to the campus while addressing the intense solar radiation in Arizona. Solomon Cordwell Buenz’s (SCB) design consists of two parallel masses running east to west and interlocking diagonally in the middle. While the building has an expansive south-facing
Located within the former Holy Trinity German Church, an 1877 structure designed by Patrick Keely in Boston’s South End, Finegold Alexander Architects inserted an eight-story, extruded glass-and-steel condominium residence. The Lucas preserved solely the original stone walls, tower, and arched windows of the facade and “slid” in the new residences to maintain its iconic nature
A different conversation about the capabilities of 3D-printing is happening at edg, a New York architecture and engineering firm which focuses on technology-driven design and the restoration of buildings. For the past five years, edg has been engaged with research into the combination of 3D-printing technologies and methods of casting in concrete. Facade Manufacturer VoxelJet,
“When you look around the building, it’s more about what you don’t see than what you do,” Larry Scarpa, founding partner of Brooks + Scarpa, said of the Southern Utah Museum of Art (SUMA) in Cedar City, Utah. The museum has no back facade and as such, the traditional mechanical requirements were approached intentionally to
The newly completed VoipVoice headquarters, located in the Empoli region of the Florentine countryside in Italy, is part of a research program aimed at reactivating industrial areas which witnessed a decrease in construction due to the building industry crisis. The project, designed by Pisa-based LDM.iMdA architetti associati, breaks the boundary between private and public spaces
