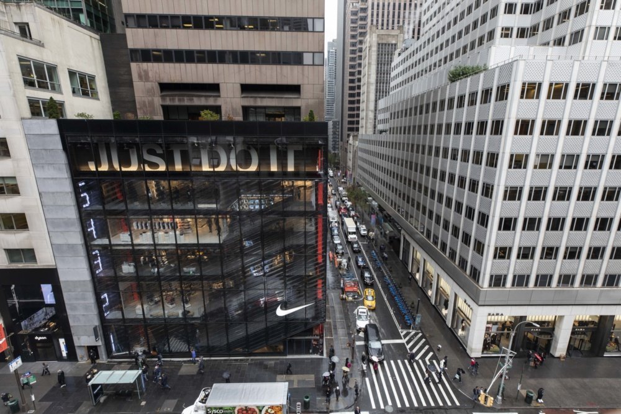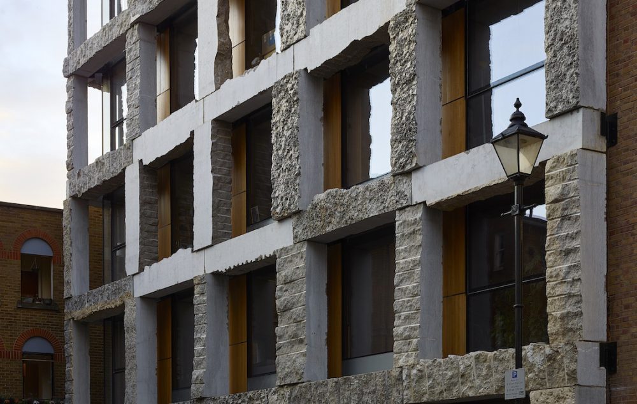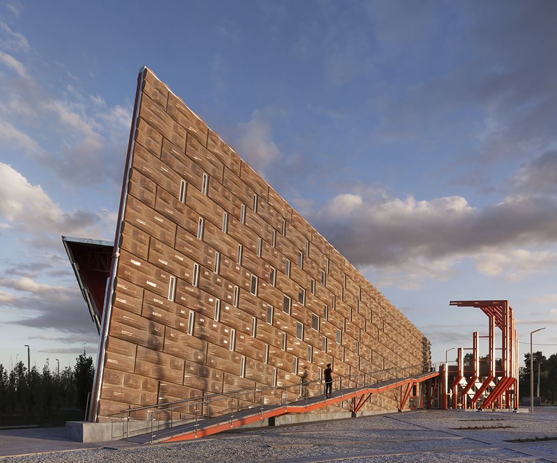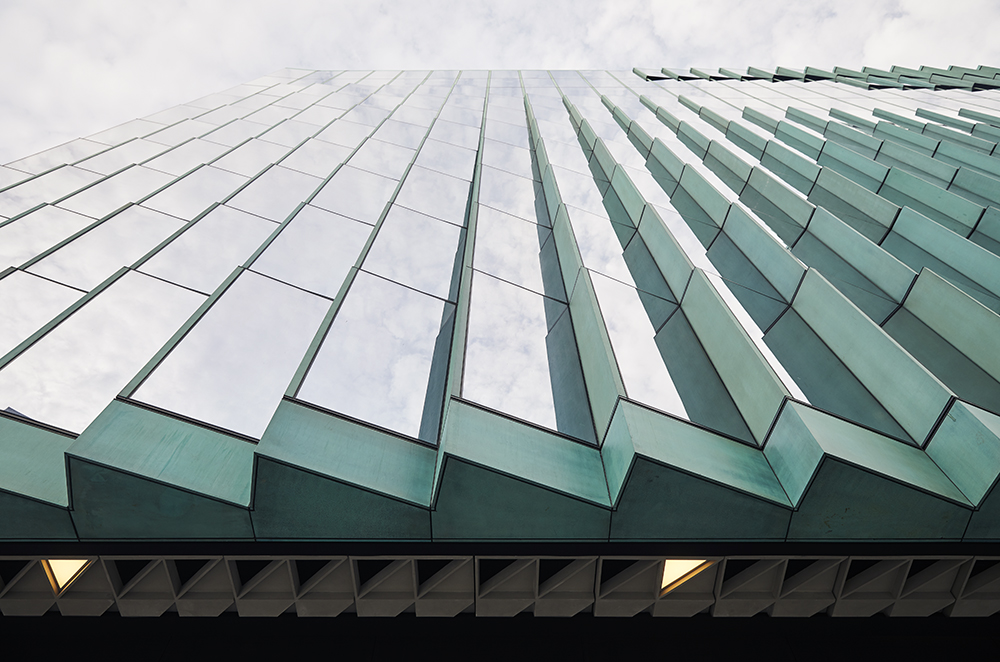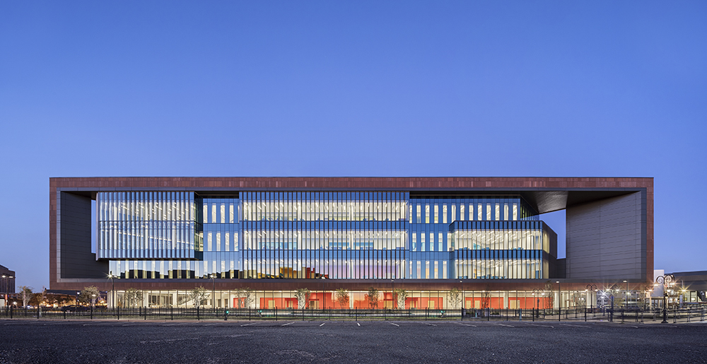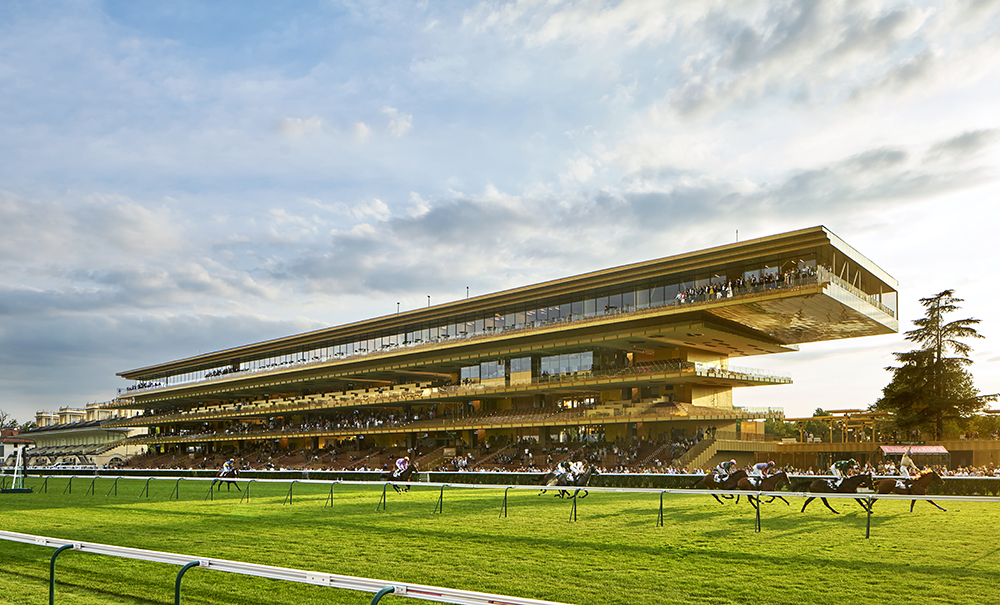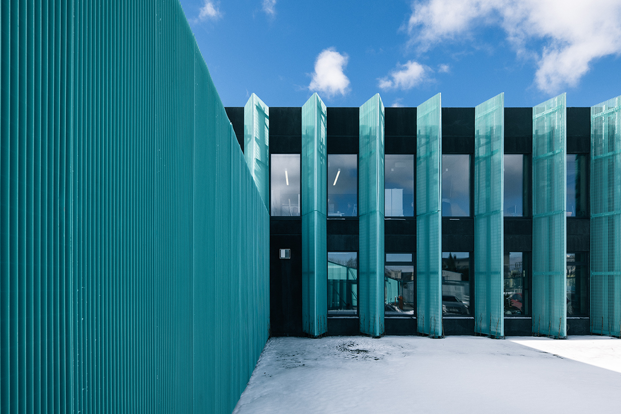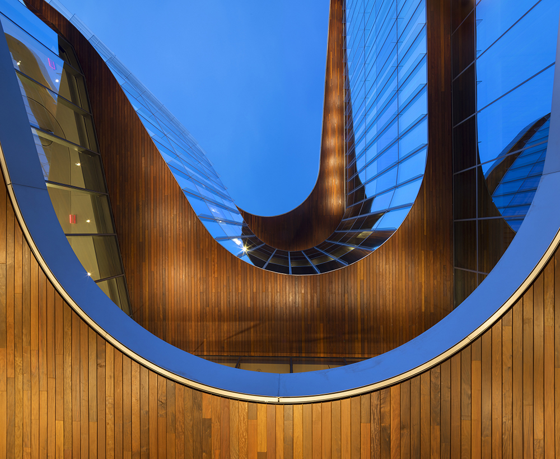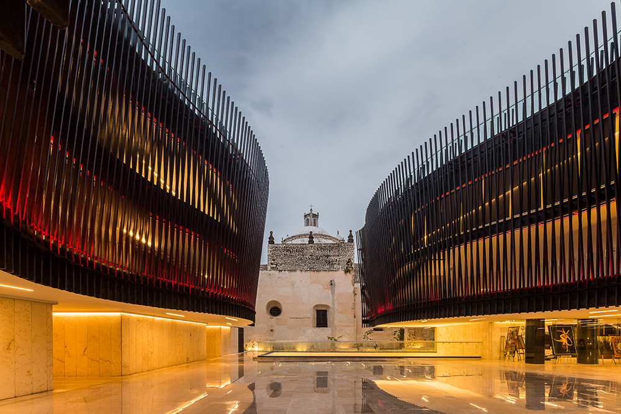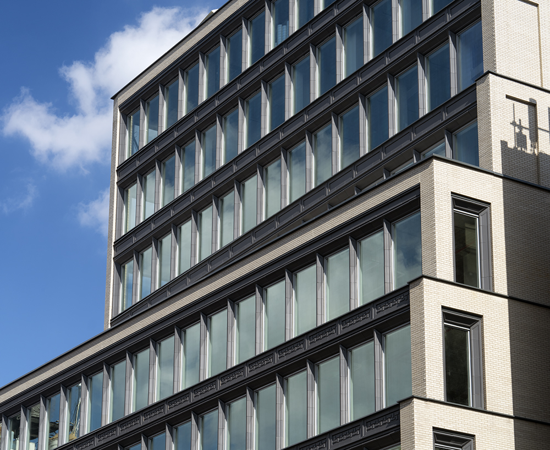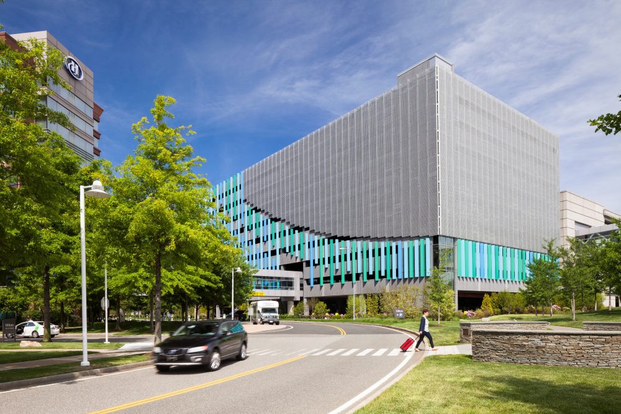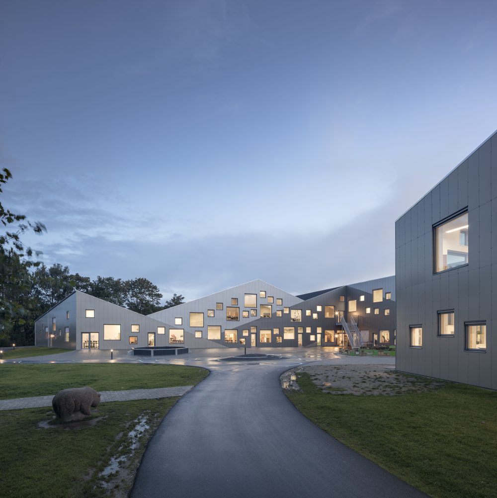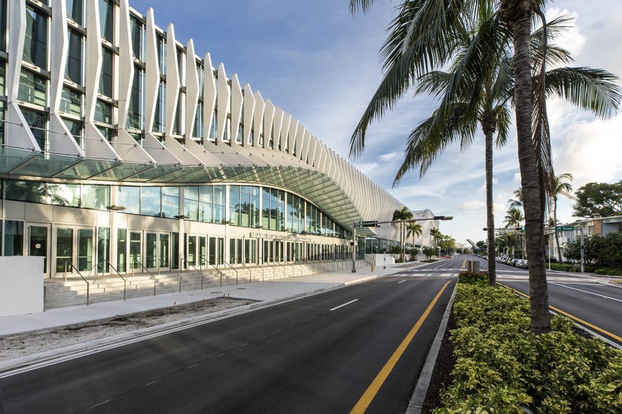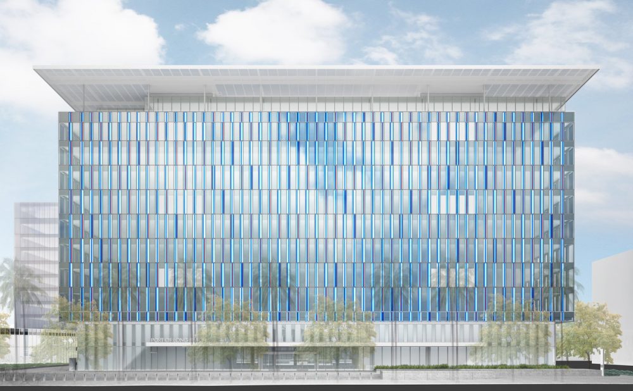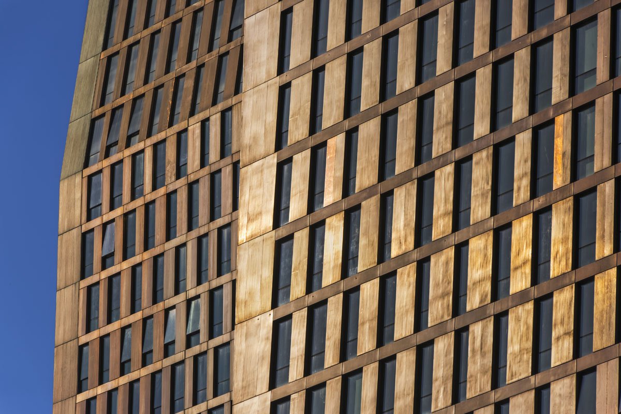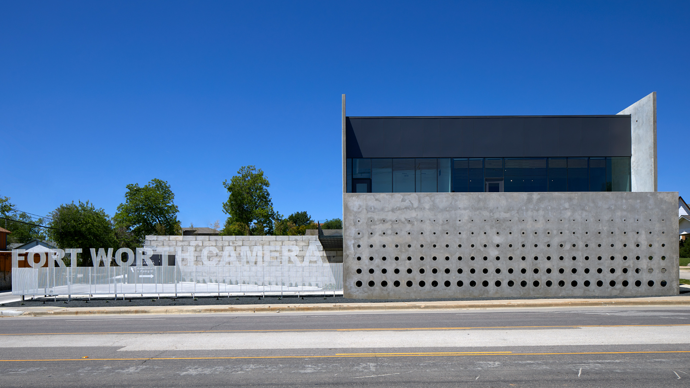On the corner of Manhattan’s Fifth Avenue and 52nd Street, the Nike House of Innovation announces its presence on this stretch of largely historic masonry structures with a striking slumped-and-carved glass facade. The 68,000-square-foot recladding and interior design project replaces the avenue elevation of the concrete-and-glass Pahlavi Foundation Building (formerly owned by the Shah of Iran and recently seized by the Federal
In a time when stone is primarily used in facades as screen walls or purely decorative cladding, London’s 15 Clerkenwell Close by Groupwork + Amin Taha Architects (ATA) brings structure to the fore with a load-bearing masonry exoskeleton. Since construction in November 2017, the mixed-use development, which is the home of Taha and his practice, has proved contentious
In 2011, estudio Claudio Vekstein_Opera Publica (eCV) was approached by the government of Argentina‘s Sante Fe Province to design a space memorializing the centennial of the Alcorta Farmers Revolt. Founded in 1892, Alcorta is a small farming town laid out according to a dense and rigid grid surrounded by plotted agricultural land, an urban morphology typical
Located in the heart of staid Washington, D.C., SHoP Architects’ 14-story Midtown Center establishes a prominent presence with a contorting copper-and-glass facade and a trio of sky bridges. Opened in September 2018, the one-million-square-foot project stands on the site of the former headquarters of The Washington Post. Facade Manufacturer Oldcastle BuildingEnvelope, Tivitec, Soheil Mosun Architects SHoP Architects Facade Installer
Completed in November 2017, the Perkins Eastman–designed School of Nursing and Science Building occupies a former parking lot in downtown Camden, establishing a new institutional heart for Rutgers University in the slowly reviving city. The design inhabits a formidable full-block mass, reaching a height of four stories with a multidimensional facade of high-performance concrete and glass curtainwall shaded by perforated panels. Facade Manufacturer Kawneer,
In 2011, Dominique Perrault Architecture (DPA) was chosen by France Galop, the governing body of horse racing in France, to redesign and modernize Paris’s venerable Longchamp Racecourse. Located in the city’s second largest park, Bois de Boulogne, the design of the 160,000-square-foot project seeks to connect to the surrounding landscape—the racecourse’s most prestigious events occur during the fall—with a
Opened to the public in December 2017, West-Line Studio’s Shui Cultural Center is an imposing complex located in a valley within China’s rugged Sandu Shui Autonomous County. The complex, consisting of three single-gabled halls and a monumental tower, is a formidable display of timber-pressed concrete covered in pitched copper plates. Facade Manufacturer Changsha Di Kai Construction Engineering Co., Chongqing Zhongbo
Estonia-based architectural practice molumba has enlivened a suburban office block with a unique concrete and aluminum screen assembly. The project was commissioned by AS Elering—the nation’s largest transmission systems operator for electricity and natural gas—as a dramatic, three-fold expansion of the preexisting structure in Mustamäe, a southwestern neighborhood in the nation’s capital of Tallinn. Facade
The newest major addition to Northwestern University in Chicagoland, the 415,000 square-foot Kellogg School of Management’s Global Hub, establishes a formidable cornerstone for the campus’s border with Lake Michigan. KPMB Architects, a Toronto-based firm with a significant background in sustainable institutional design, addressed the region’s weather extremes with a well-executed layout and an undulating triple-glazed glass curtain wall. Facade Manufacturer Guardian
Completed in June 2018, the Palace for Mexican Music is a bold intervention in the heart of historic Mérida, Mexico, that establishes a relationship with the surrounding century-old architectural milieu through lightly detailed limestone and dramatic matte-black steel ribs. The design team consisted of four local practices: Alejandro Medina Arquitectura, Reyes Ríos + Larraín arquitectos,
Morris Adjmi Architects has just completed its wedge-shaped 363 Lafayette mixed-use development in New York City. The project is located in the heart of the NoHo Historic District, a context known for its mid-rise store-and-loft buildings clad in detailed cast iron and stone. Facade Manufacturer Boston Valley Terracotta, Belden/Tristate Brick, Vitro Glass, Tristar Glass Architects Morris Adjmi Architects
The Massachusetts Port Authority (Massport) has big plans for Boston’s Logan International Airport, ranging from the modernization of Terminal E to the expansion of adjacent runways. In 2016, as part of these modernization efforts, Boston-firm Arrowstreet delivered a dynamic expansion of its West Garage featuring a kinetic aluminum facade. Facade Manufacturer EXTECH Exterior Technologies, Inc. ArchitectsArrowstreet Inc. Facade Installer Ipswich
On the outskirts of Aarhus, Denmark, CEBRA–a multidisciplinary practice based in Denmark and Abu Dhabi–recently designed a 100,000 square-foot primary school embedded in a forested landscape and influenced by the local architectural vernacular. For the firm, the Skovbakke School is an expression of democratic architecture that engages and opens with the surrounding landscape and creates a multitude
The Miami Beach Convention Center is getting redesigned into a new 1.4-million-square-foot complex that will include an exhibition hall, four new ballrooms, and a range of meeting spaces when complete. Fentress Architects collaborated with Arquitectonica on an undulating exterior envelope inspired by the curves of waves, manta rays, and coral reefs. Facade Manufacturer Harmon, Inc (unitized curtain wall), Sentech architectural systems
SOM has designed a master plan for downtown Long Beach, California, which involves new mixed-use developments across a 22-acre area. The Long Beach City Hall and Port Headquarters complex, comprising two new buildings, is the first outcome of this planning effort. The project, led by SOM in collaboration with Syska Hennessy Group, Clark Construction Group, Plenary Group, and Johnson Controls International, is part of
The aptly named American Copper Buildings, two copper-clad towers designed by SHoP Architects on Manhattan’s First Avenue between East 35th and 36th Streets, rise to 48 and 41 stories respectively. The two towers, “bent” in the middle, are linked by the first new sky bridge in New York City in more than 80 years. Facade Manufacturer Jangho, ELICC Group ArchitectsSHoP Architects Facade
The Fort Worth Camera building, a new photography studio and retail space, is surrounded by notable concrete neighbors, the Modern Art Museum of Fort Worth by Tadao Ando and the Kimball Art Museum by Louis Kahn. Ibanez Shaw Architecture responded with its own concrete novelty inspired by the building’s program. Facade Manufacturer Tim Pulliam Concrete (concrete sub-contractor/installer) Fort
