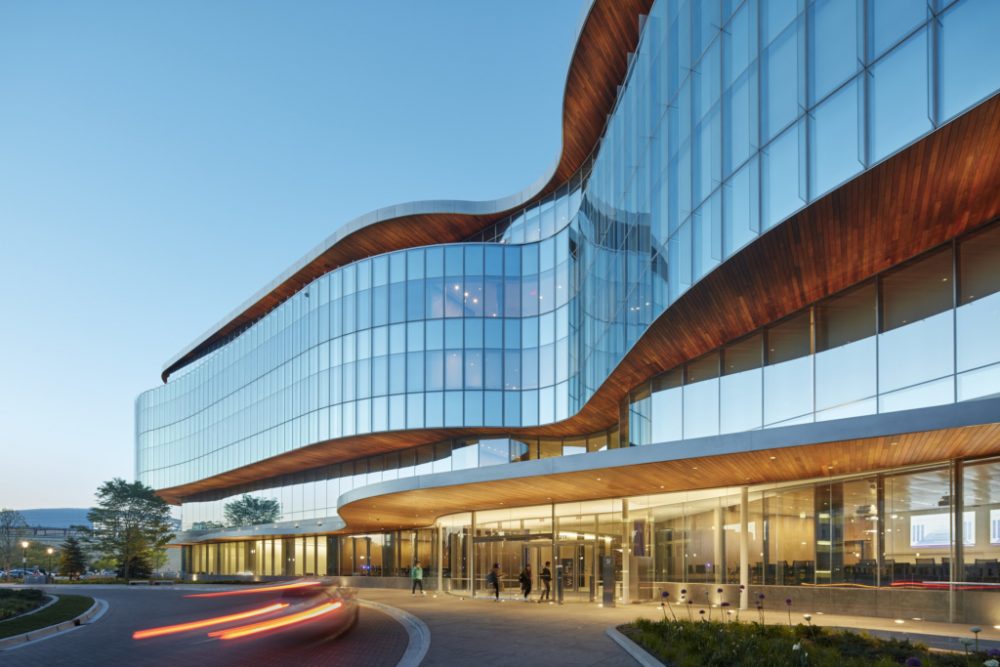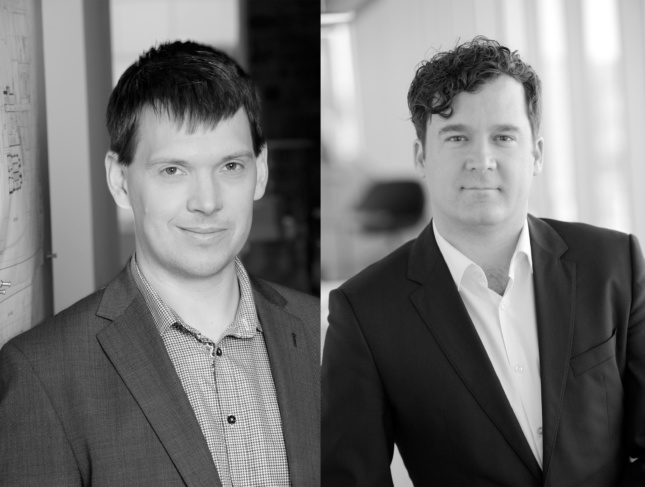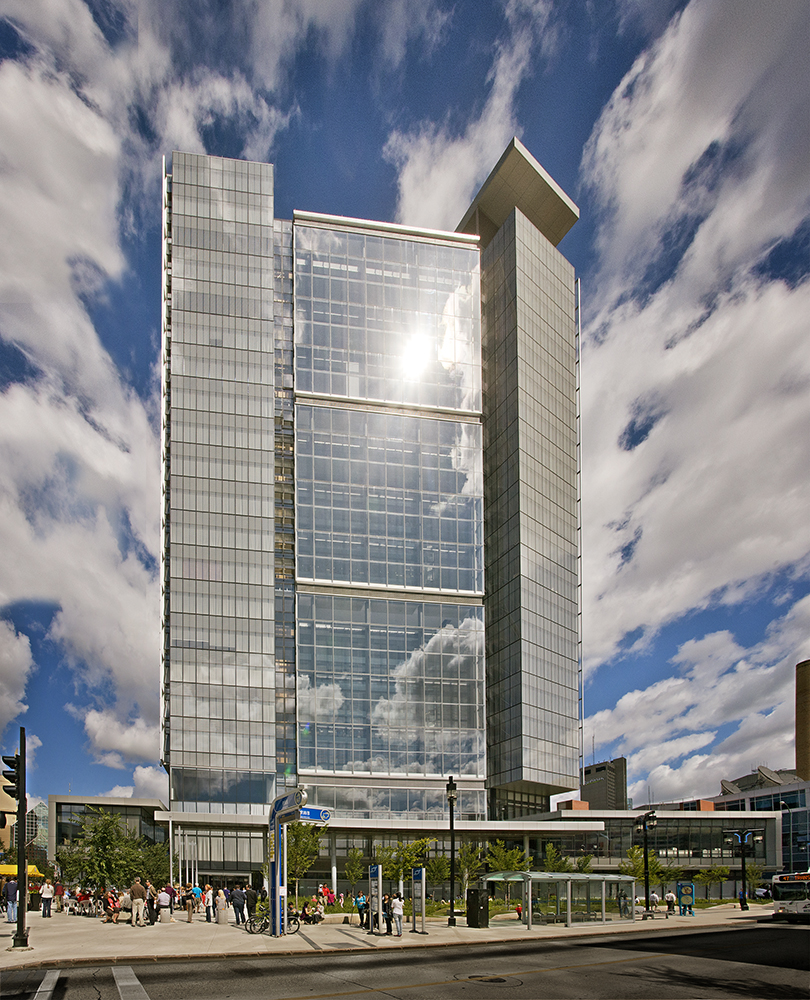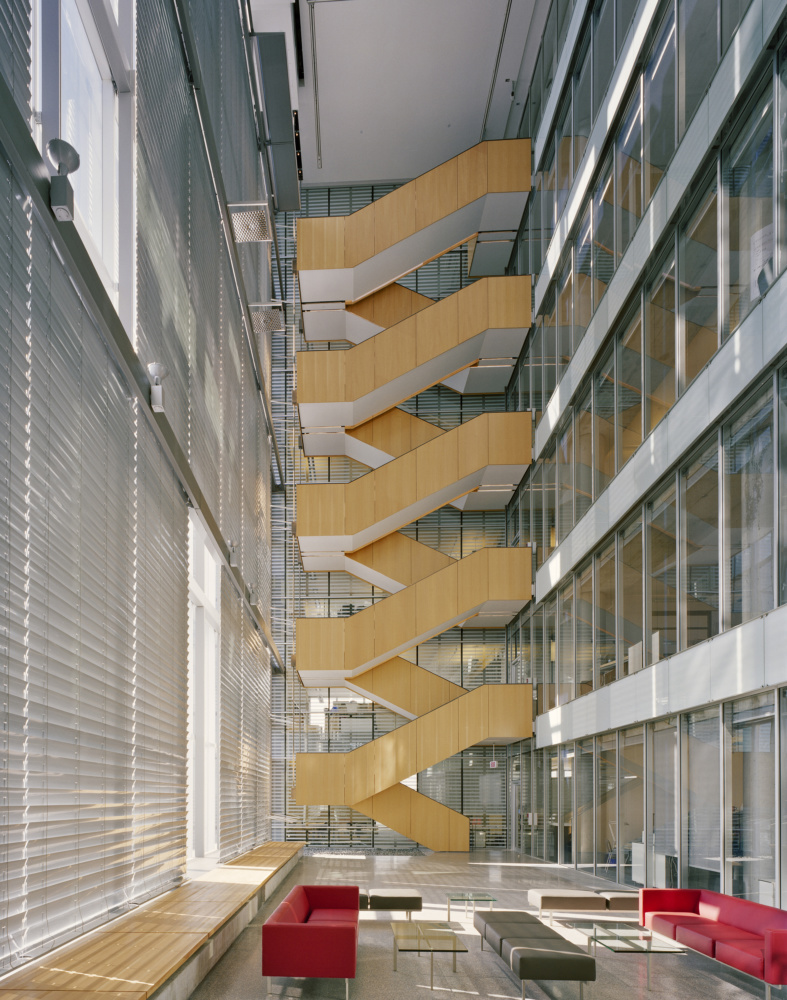
On October 11, The Architect’s Newspaper is bringing Facades+ to Toronto for the first time to discuss the architectural trends and technology reshaping the city and region. Toronto’s KPMB, an architectural practice with a global reach, is co-chairing the conference. Panels for the morning symposium will discuss KPMB’s decades-long collaboration with Transsolar Klima Engineering, the proliferation of timber construction across Canada and specifically its university campuses, and the adaptive reuse of Ontario’s architectural heritage. The second portion of the conference, which occurs in the afternoon, will extend the dialogue with intensive workshops.
Participants for the conference symposium and workshops include the Canada Green Building Council, the Carpenters’ District Council of Ontario, the College of Carpenters, Diamond Schmitt Architects, ERA Architects, Kirkor Architects & Planners, Maffeis Engineering, Moses Structural Engineers, MJMA, NADAAA, RDH, and UL.
In this interview with The Architect’s Newspaper, KPMB’s Director of Innovation Geoffry Turnbull and Senior Associate David Constable, the conference co-chairs, discuss the theme of the symposium’s first panel, “Dynamic Skins: A Conversation on Innovative Facades,” an exploration of KPMB and Transsolar’s use of double-glass facade.

AN: KPMB & Transsolar’s collaboration began over a decade ago with the Manitoba Hydro Palace. Can you expand on the significance of the project, and how lessons learned from the collaboration were applied to future projects
David Constable & Geoffrey Turnbull: Manitoba Hydro represented a turning point for KPMB in how the office approached sustainability, but more fundamentally, forced a re-think of the typical design process. This project demonstrated how building design and function may converge to become something greater than a sum of its parts. One of the first projects in North America to invest in a true IDP, or ‘Integrated Design Process’, the design team undertook a process with the client to bring all disciplines to the table at the very beginning of the project. Decisions were discussed and evaluated in detail with input from all disciplines, and the form and strategy for the project grew organically from that process. The first step in the integrated process was the development of a Project Charter, which became the guiding code against which all decisions were measured and validated.

AN: How does the use of software inform Transsolar’s consulting during the design process?
DC & GT: Transsolar has a high degree of in-house technical expertise in the physical sciences, as well as a deep well of experience on built projects. These capabilities, paired with advanced modeling tools, gives Transsolar a unique ability to develop strategies for projects from a first-principles perspective. As architects, this is transformative in terms of the possibilities that can arise from a collaboration with Transsolar. Where we would otherwise be limited to rules-of-thumb and best practices, working with Transsolar allows us to interrogate the particulars of a given project and derive solutions that are unique to that specific project. Manitoba Hydro Place is an excellent example of this… It’s not immediately obvious that, in a cold climate like Winnipeg, a glass office tower would make sense.
By understanding the site, identifying what is unique about it (e.g. there is a very high degree of sunshine in Winnipeg for such a cold city), and then building a strategy around that, we were able to design a project that provides an exceptional degree of comfort for the occupants, a lot of natural daylight, and terrific views to the landscape, all while being one of the most energy-efficient buildings on the continent in a city with a seasonal temperature swing of 65 degrees. In addition, Transsolar uses Transys modeling software, which allows for robust, iterative testing of concepts at a small scale, allowing the team to quickly test assumptions and prove out specific relationships between building components. This process allows active components such as motorized operable windows and automated louver blind systems to be tested in a dynamic way. Elements such as wind, sun, and humidity can all be modeled and reviewed dynamically over the course of an entire year.

AN: All of the projects to be discussed during “Dynamic Skins” possess double-glass facades. Can you elaborate on this feature and its merits?
DC & GT: Ultimately, on any project where a double facade represents an optimal solution, this will be driven primarily by the desire to optimize the interior environment for occupants. These systems allow us to accomplish a host of optimizations that enhance comfort in the space: maximize daylighting while modulating glare, provide natural ventilation for a larger percentage of the year, minimize radiant asymmetries so that it’s comfortable to sit near the window in winter and summer, etc. Fundamentally the difference between a traditional facade and a double facade is this concept of static versus dynamic. Traditional facades are forced to implement one static condition throughout the entire course of the year. In a Canadian environment, this can represent a huge swing in conditions – temperature, radiance, wind, and humidity can all change radically and quickly. A double facade allows the building skin to become an active component in the life of a building. Windows and shading devices become active elements which remain in constant dialogue with both the interior and exterior environment and allow the building to adapt in real-time to its environment.
Further information regarding Facades+ Toronto can be found here.







