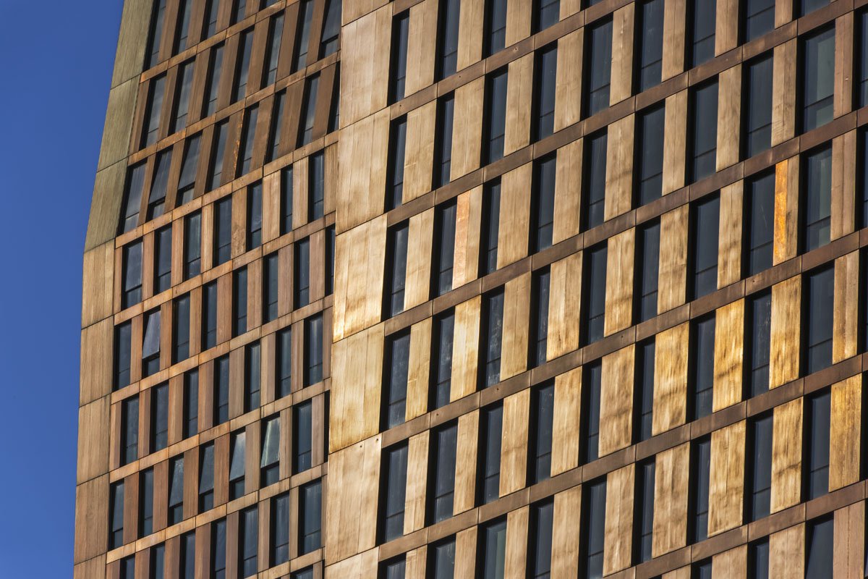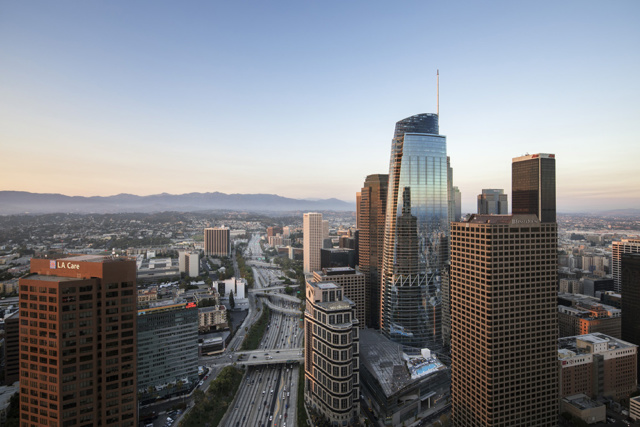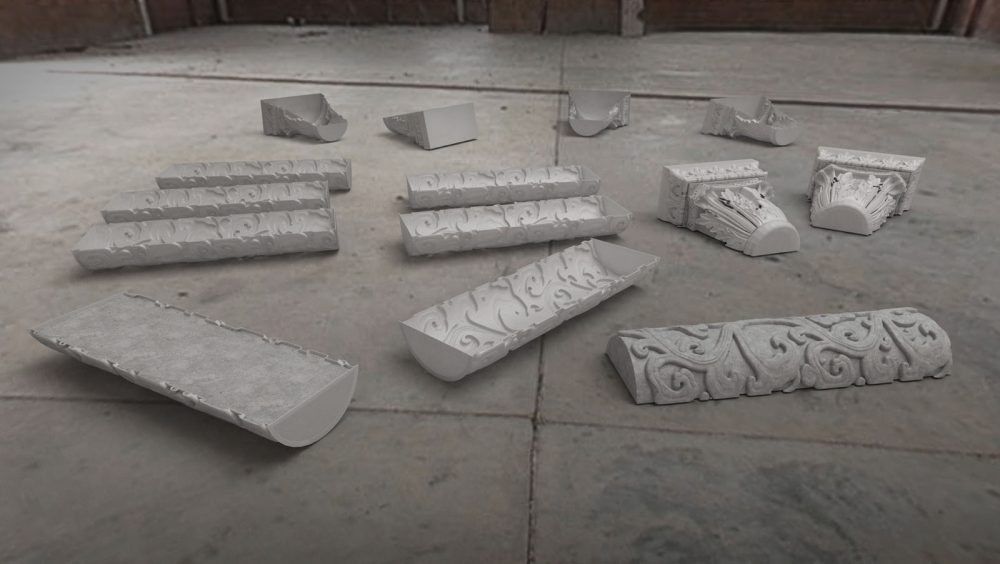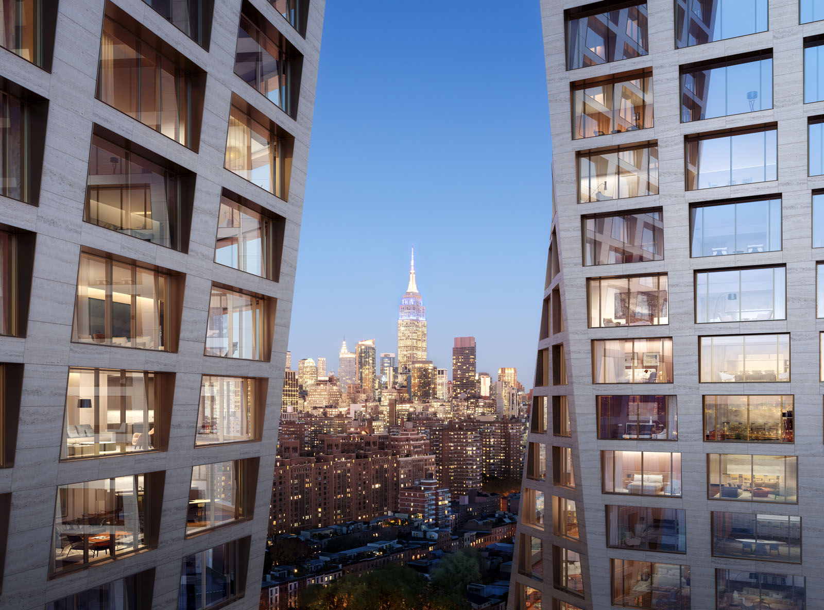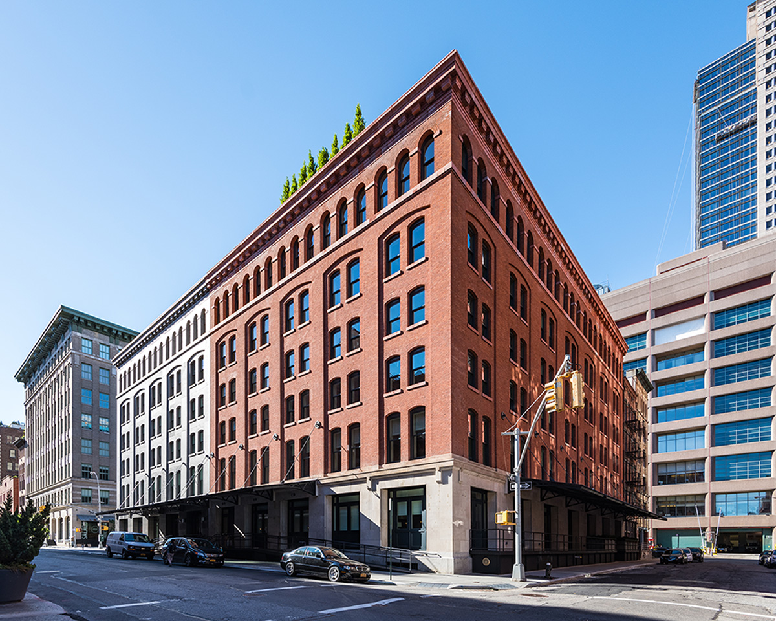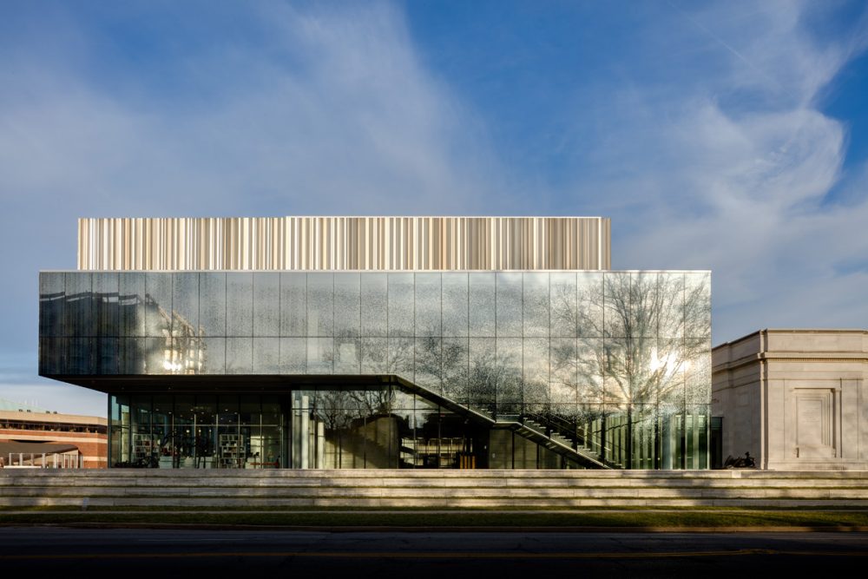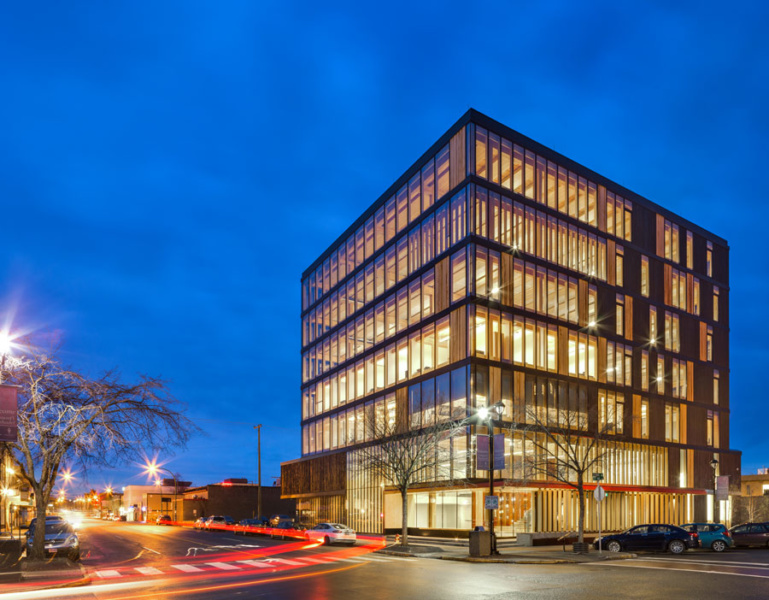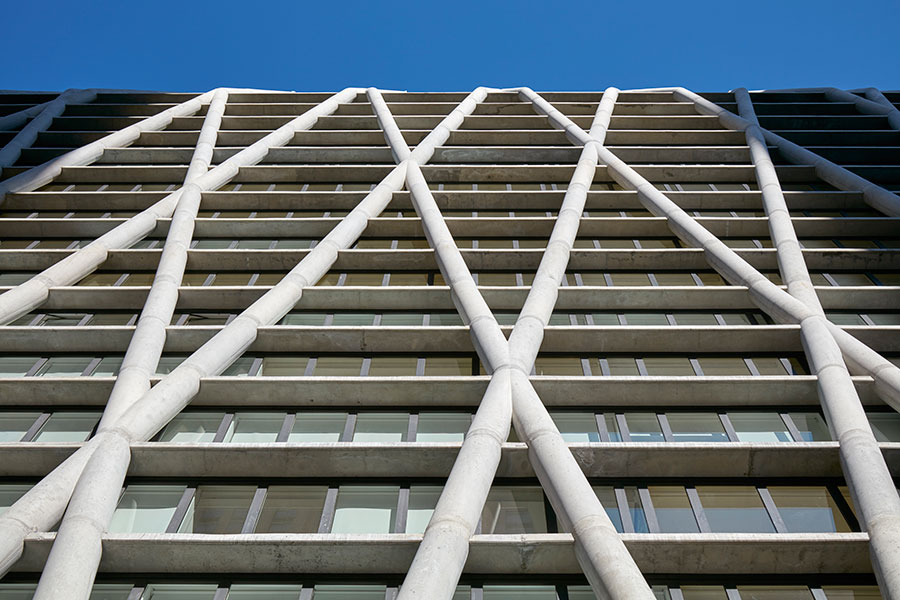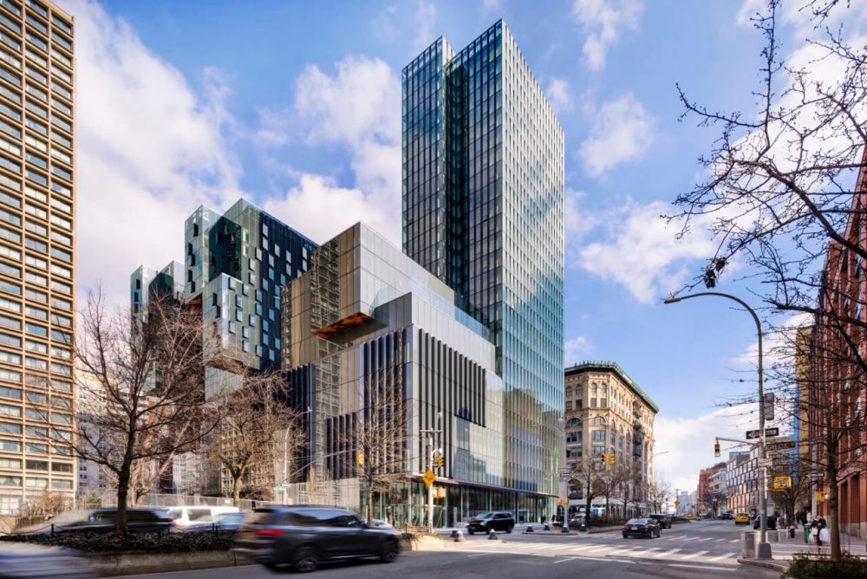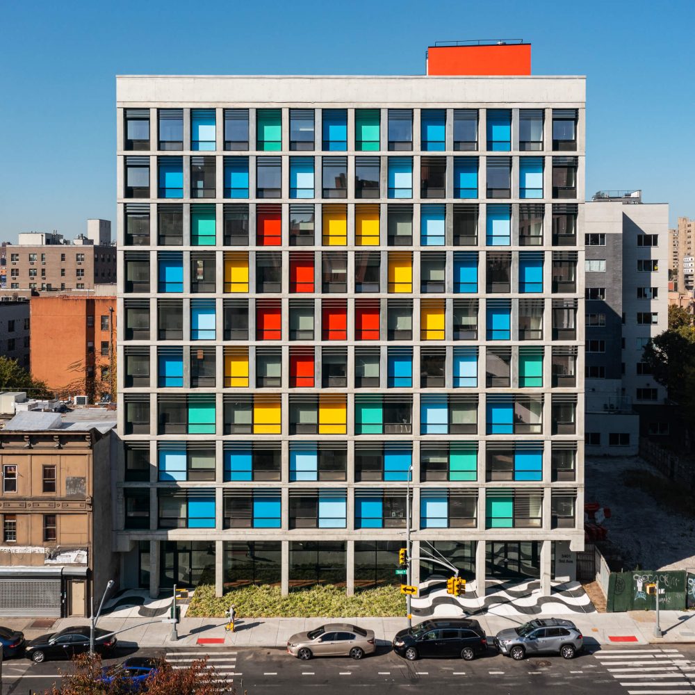The aptly named American Copper Buildings, two copper-clad towers designed by SHoP Architects on Manhattan’s First Avenue between East 35th and 36th Streets, rise to 48 and 41 stories respectively. The two towers, “bent” in the middle, are linked by the first new sky bridge in New York City in more than 80 years. Facade Manufacturer Jangho, ELICC Group ArchitectsSHoP Architects Facade
From October 25 to 26, Facades+ will bring local and national leaders of the architecture, engineering, and construction industry to Los Angeles for the fourth year in a row. The first day of the conference features keynotes by Thom Mayne, founding principal of Morphosis Architects; and Heather Roberge, principal of Murmur. Founded in 1972, Morphosis has spread its distinctive presence internationally. In recent
Since launching in New York City in 2012, AN Media Group’s Facades+ conferences have expanded rapidly. Hosted in nine cities, Facades+ attracted 2300 attendees in 2017 alone. This year, Facades+ is adding Denver, Minneapolis, Charlotte and Toronto to its location roster. Facades+ AM morning forums, 1 day and 2 day conferences provides leading voices in
A different conversation about the capabilities of 3D-printing is happening at edg, a New York architecture and engineering firm which focuses on technology-driven design and the restoration of buildings. For the past five years, edg has been engaged with research into the combination of 3D-printing technologies and methods of casting in concrete. Facade Manufacturer VoxelJet,
Bjarke Ingels Group’s twin rotating towers are under construction along the High Line in Manhattan’s Chelsea neighborhood. The Eleventh (also known as the XI) will include luxury residences, multiple restaurants, retail, an art area and a new public promenade adjacent to The High Line. The project joins nearby buildings by Frank Gehry, Jean Nouvel, and
Brought to you with support from <a href=”https://adserver.adtechus.com/adlink/3.0/5463.1/3973131/0/4/ADTECH;loc=300;key=key1+key2+key3+key4″ target=”_blank”><img src=”https://adserver.adtechus.com/adserv/3.0/5463.1/3973131/0/4/ADTECH;loc=300;key=key1+key2+key3+key4″ border=”0″ width=”234″ height=”60″></a> This new 33-unit condominium in New York’s historic Tribeca neighborhood is composed of two buildings, a restored and converted 1905 coffee and tea warehouse on Washington Street and a matching addition on Greenwich Street. The new building produces a “double negative” effect,
The Speed Art Museum, located in Louisville, Kentucky is the state’s oldest and largest art museum; it is a major cultural repository for the region. wHY Architecture’s concept to carefully and precisely intervene on the existing museum, described by the firm as “acupuncture architecture,” set the project apart from other proposals solicited by the
Brought to you with support from <a href=”https://adserver.adtechus.com/adlink/3.0/5463.1/4492570/0/4/ADTECH;loc=300;key=key1+key2+key3+key4″ target=”_blank”><img src=”https://adserver.adtechus.com/adserv/3.0/5463.1/4492570/0/4/ADTECH;loc=300;key=key1+key2+key3+key4″ border=”0″ width=”234″ height=”60″></a> Timber was the obvious choice for the Wood Innovation and Design Centre (WIDC). This sturdy carbon-storing material is increasingly an alternative to concrete or steel in mid-rises and “plyscrapers.” For a province-owned building in Prince George, British Columbia, mandated to use
Unbroken bands of window walls sit beyond an exterior concrete structural frame. Completed earlier this year, a new market rate rental building on Manhattan’s Upper West Side by Handel Architects features a striking exposed cast-in-place concrete diagrid “exoskeleton” structure. The system is designed in response to required zoning code setbacks that restrict building area to a
Elliot Glassman AIA, LEED AP BD+C, CPHD is an architect specializing in environmentally sustainable design. He is the firm-wide building performance leader at CannonDesign. Elliot obtained his Bachelors of Architecture from the New Jersey Institute of Technology and earned a Masters of Design Studies degree with a concentration in sustainability from the Harvard GSD. He
P. Christian Bailey, AIA, LEED AP, is a Director at Morris Adjmi. Bailey joined MA after 25 years of architectural experience, most recently as the Founding Principal and Director of ODA Architecture. He has a proven record of success leading teams on innovative mixed-use/mixed-income projects and is well-known for his passion and mentorship in his
David M. Powell has been creating nationally recognized, award-winning architecture since 1991. As a former musician, Dave’s work shares vocabularies across art forms—drawing from a perspective of sincere storytelling rooted in the legendary songwriters and music producers of his home city of Nashville, Tennessee. As a Principal at HASTINGS, Dave’s diverse body of work has
In her more than ten years of practicing architecture, Jenny has contributed to many award-winning residences in Aspen, Telluride, and New York, as well as commercial developments in China, and resort communities throughout the Western United States. Jenny became an Associate in 2021, in recognition of her key contributions to design and delivery on some
Brought to you by: A new building at New York University (NYU) situated at the southern edge of the urban campus responds to the school’s identity and the character and vitality of the neighborhood. The heavily programmed John A. Paulson Center houses student dormitories, faculty apartments, academic spaces, several performance and rehearsal venues, and a
Brought to you by: An impressive new complex for the St. Sarkis Armenian Orthodox Church in Carrollton, Texas, opened last year. The facility was designed by David Hotson Architect, a practice based in New York. Hotson’s office came to work on the project through Stepan Terzyan, an Armenian architect who had worked for him on projects
For more than a decade, Island Exterior Fabricators has operated as a privately owned practice specializing in the delivery of bespoke, high-performing prefabricated facade systems. Our 50-acre manufacturing campus is headquartered in Calverton, New York, and supported by design and engineering offices in Manhattan, Boston, and Hartford. The firm employs over 450 full-time personnel, including
Brought to you by: Continuing two decades of work on affordable housing in New York, Alexander Gorlin Architects’ latest multifamily project, El Borinquen Residence, brings a modernist face to The Bronx’s Morrisania neighborhood. Named after the Taíno name for Puerto Rico, the project has brought 148 units to the primarily Latino neighborhood. Covering 90,000 square
