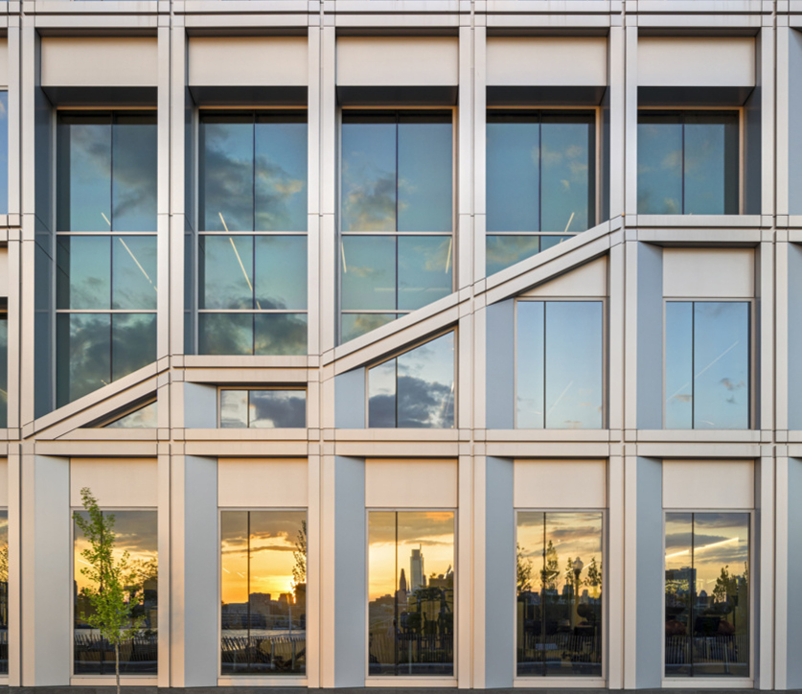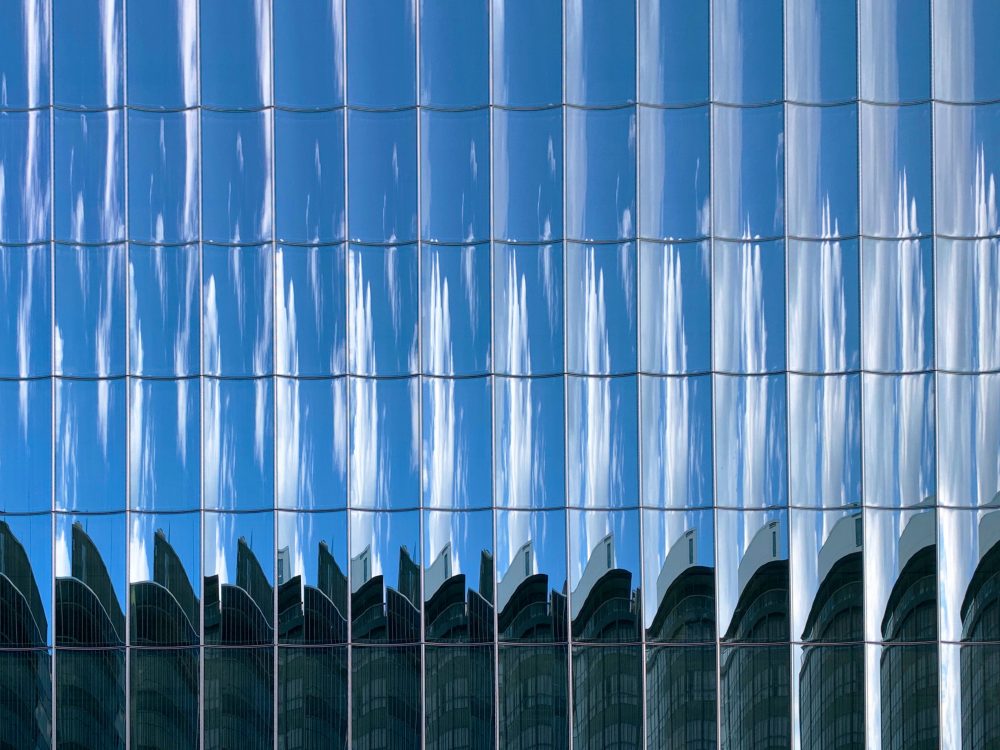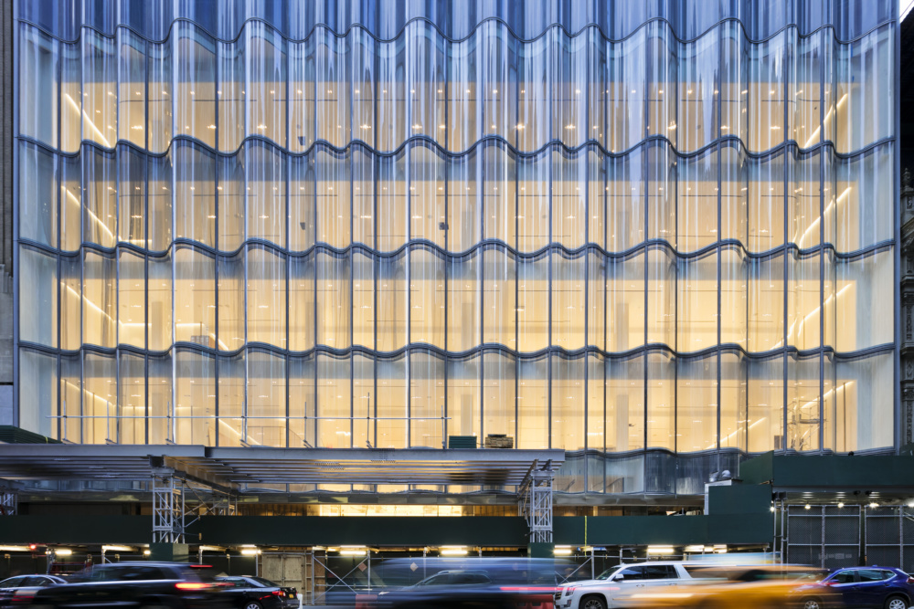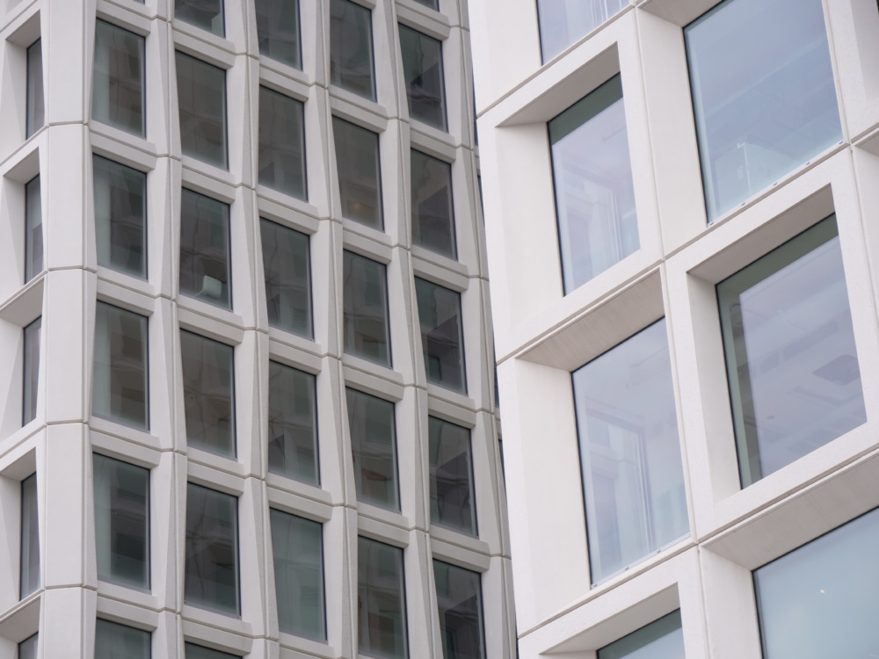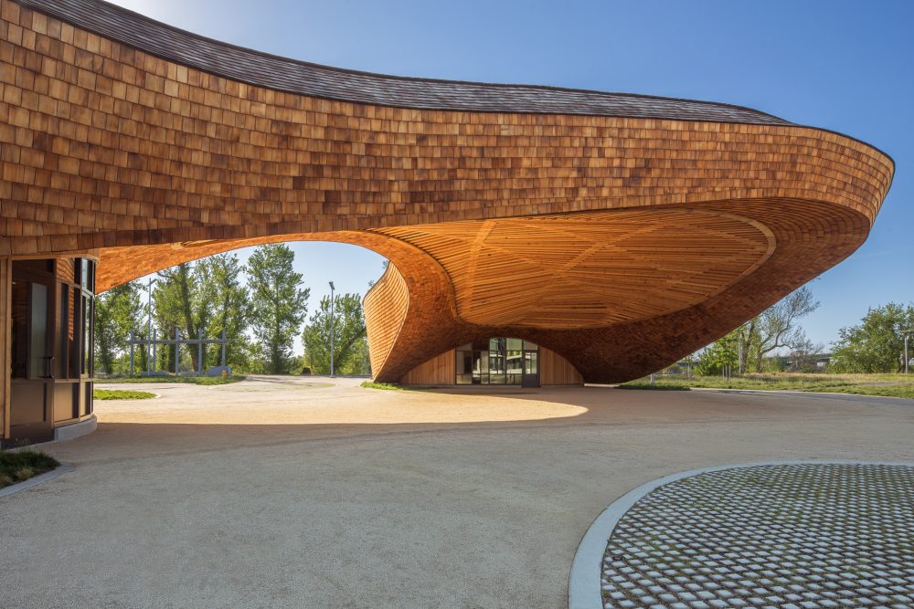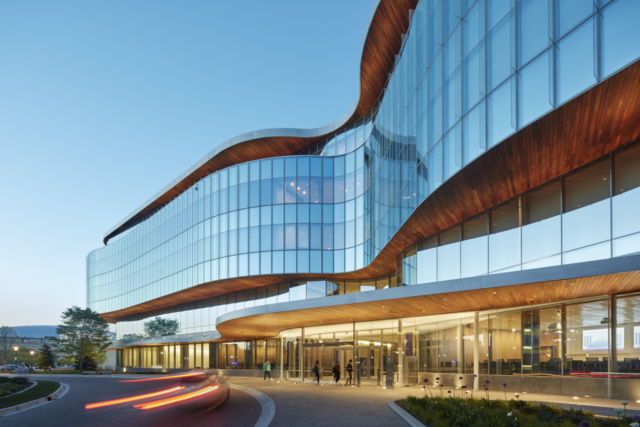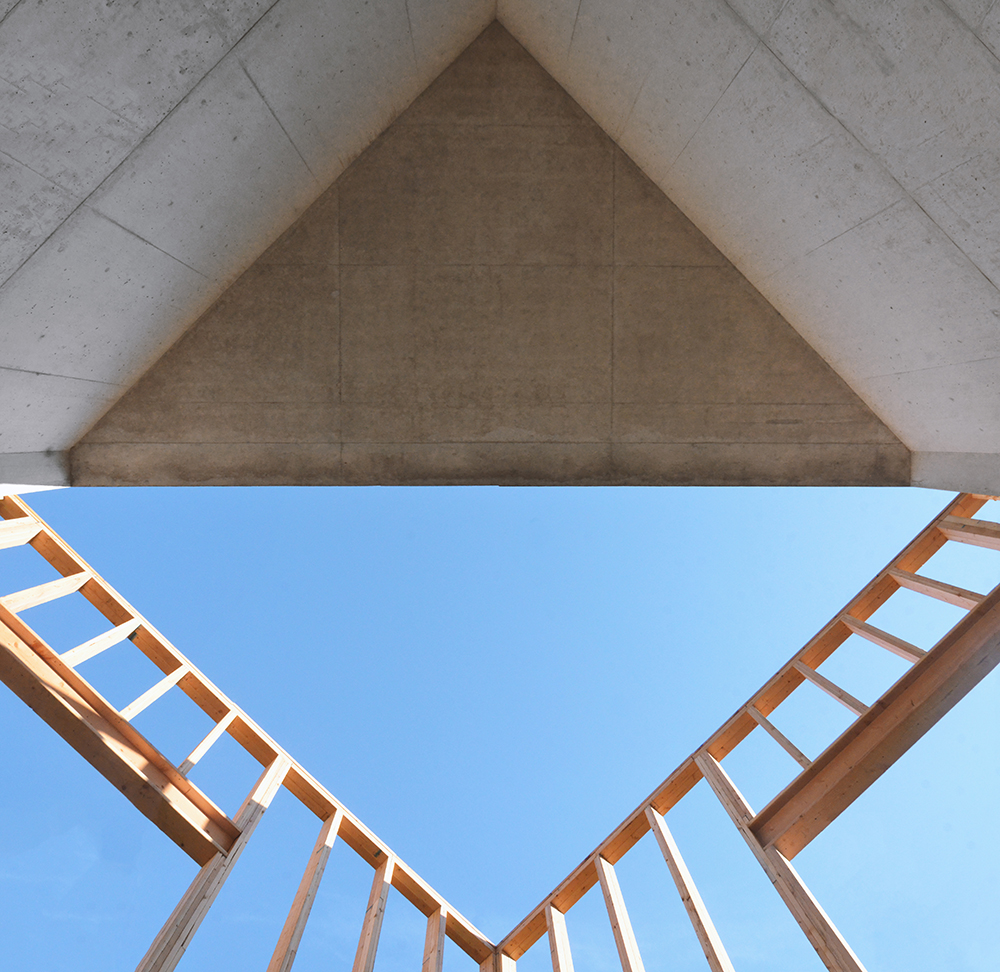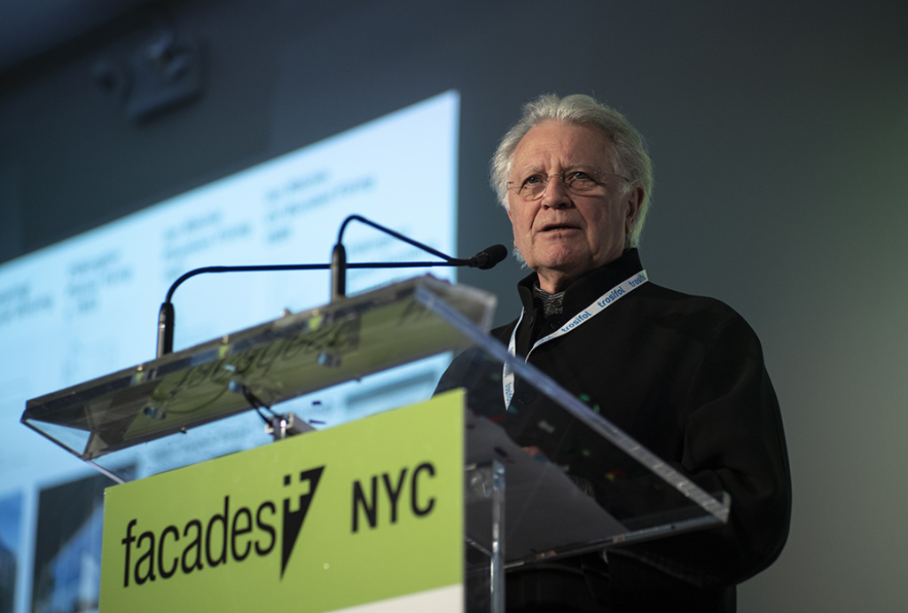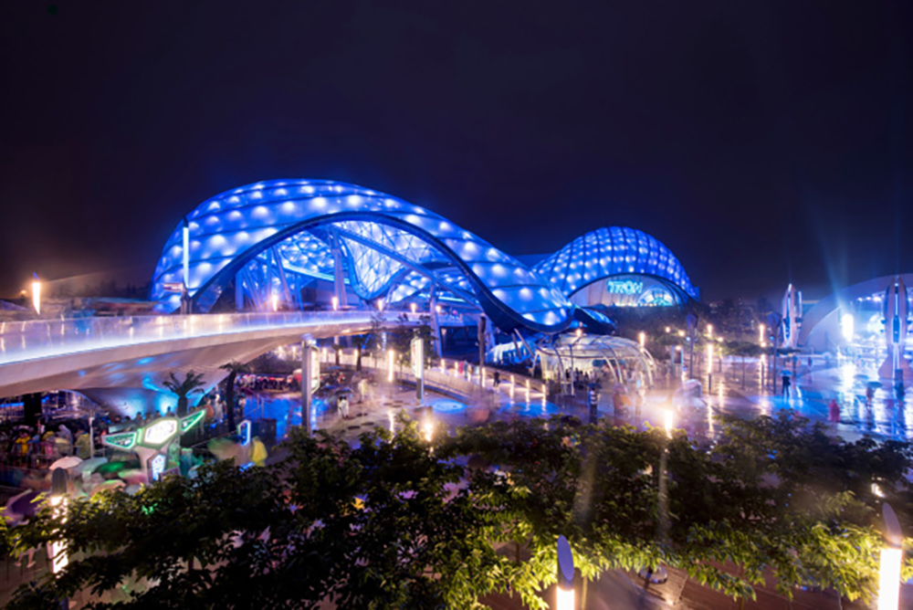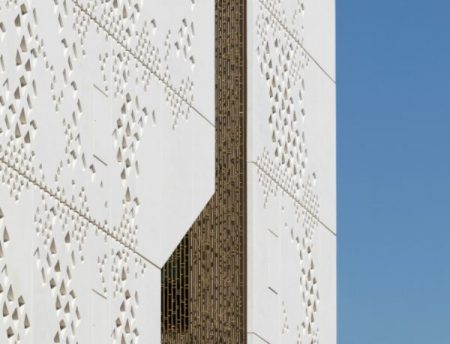Opened in December 2018, the American Water Headquarters is the most recent significant addition to Camden, New Jersey’s, Delaware River waterfront and sits directly across from Philadelphia’s Center City. Designed by New York’s Robert A.M. Stern Architects (RAMSA), the corporate project articulates the former industrial character of the Rust Belt with an aluminum composite facade
Set to open in mid-March, 2050 M Street is a novel commercial project located in the Dupont Circle neighborhood of Washington, D.C. REX, an architecture and design firm based in New York, is the design architect for the project. In contrast to the imposing massing of Beaux-Arts, Brutalist, and droll mid-century Miesian bootlegs that dominate the capital,
Over the last four decades, James Carpenter Design Associates (JCDA) has been a pioneer in advanced glass installations and facade design, with projects ranging from the Museum at the St. Louis’ Gateway Arch to the Fulton Center Sky Reflector Net. The new Nordstrom flagship store in New York is located at the podium of the Adrian Smith + Gordon
The waterfront surrounding Brooklyn’s former Domino Sugar Refinery continues to rise at a dizzying pace and, similar to DUMBO to the south, this spate of growth is led by Two Trees Development—ongoing projects include PAU’s reinvention of the Domino Sugar Refinery and the recently announced BIG-designed towers. Unlike other sections of the Williamsburg waterfront which are dominated by swaths glass
The Barn, designed by New York–based landscape architecture practice !melk, is a parametrically-designed wooden canopy with a restaurant and beer hall that opened in 2017. Located in the city of West Sacramento, the 9,100-square-foot project is the lynchpin of the larger 178-acre Bridge District, a mixed-use project with a planned population of 9,000 residents developed by Fulcrum Property. Facade
On September 21, Facades+ is coming to Chicago for the first time since 2015. At the conference, speakers from leading architecture, engineering, and facade consultant firms will discuss their bodies of work and lead in-depth workshops. Workshops will cover modular facade design, the challenges and triumphs of large-scale work in Chicago, and how to control the quality, quantity, and
In July 2018, Collective-LOK (CLOK) unveiled their Roche/Dinkeloo Double, a temporary installation located below a cantilevered section of UMass Amherst’s Fine Arts Center. CLOK is a collaboration formed by architects Jon Lott, William O’Brien Jr., and Michael Kubo. The Fine Arts Center, designed by firm Roche-Dinkeloo in 1975, is located on the border of UMass Amherst’s campus. According to architect Jon Lott, the
On April 19, for the afternoon keynote of The Architect’s Newspaper’s Facades+conference in New York, architect Ian Ritchie discussed his decades-long involvement in forward-looking glass architecture. Beginning with the tongue-in-cheek statement, “Glass is the answer; what was the question?” the British architect detailed the technological specifications and design considerations behind his projects. Ranging in size from personal residences to convention centers, the projects convey
From biodomes to Disney resorts, “Sheds” and stadiums, ethylene tetrafluoroethylene, better known as ETFE, has become the material of choice for architects designing a venue for the spectacular. Appealing to designers as an affordable, translucent building skin, the material is now the go-to polymer for flamboyant facades. The Architect’s Newspaper (AN) spoke to three firms leading the
Nestled into a small inner-city suburb of Sydney sits a new business school facility for the University of Sydney. The building, designed by Woods Bagot across three of their fifteen global offices, consolidates facilities that were once scattered across nine buildings on campus while supporting a student body of over 6,000 students. The massing of the building weaves into
Constructed adjacent to a UNESCO World Heritage site, the new Palace of Justice in Córdoba, Spain delivers a contemporary take on the traditional courtyard typology and Moorish screening techniques found throughout the city. Led by Dutch firm Mecanoo and Spain’s AYESA, the 51,000-square-foot super dense project was initially awarded after a competition in 2006, and after a long
Subscribe to Facades+ Newsletter Get a heads up on the upcoming conferences, latest news and trends. * StateAlabamaAlaskaArizonaArkansasCaliforniaColoradoConnecticutDelawareDistrict Of ColumbiaFloridaGeorgiaHawaiiIdahoIllinoisIndianaIowaKansasKentuckyLouisianaMaineMarylandMassachusettsMichiganMinnesotaMississippiMissouriMontanaNebraskaNevadaNew HampshireNew JerseyNew MexicoNew YorkNorth CarolinaNorth DakotaOhioOklahomaOregonPennsylvaniaRhode IslandSouth CarolinaSouth DakotaTennesseeTexasUtahVermontVirginiaWashingtonWest VirginiaWisconsinWyoming * IndustryAcademicArchitectural EngineerArchitectureBuilding Products ManufacturerConstructionContractorDeveloperFacade ConsultantFacade EngineerFacility Manager / AdministratorFurniture DesignHealthcareIndustrial DesignInfrastructure EngineerInterior ArchitectInterior DesignerLandscape ArchitectLighting Consultant / DesignerPublic PolicyPublic Relations / MediaReal EstateSales /
