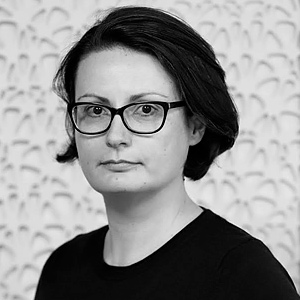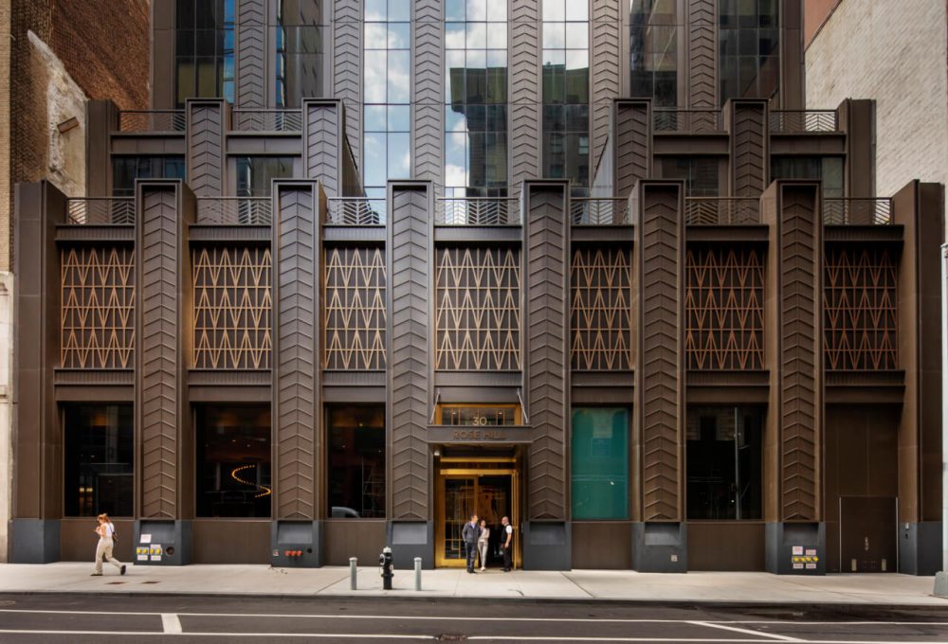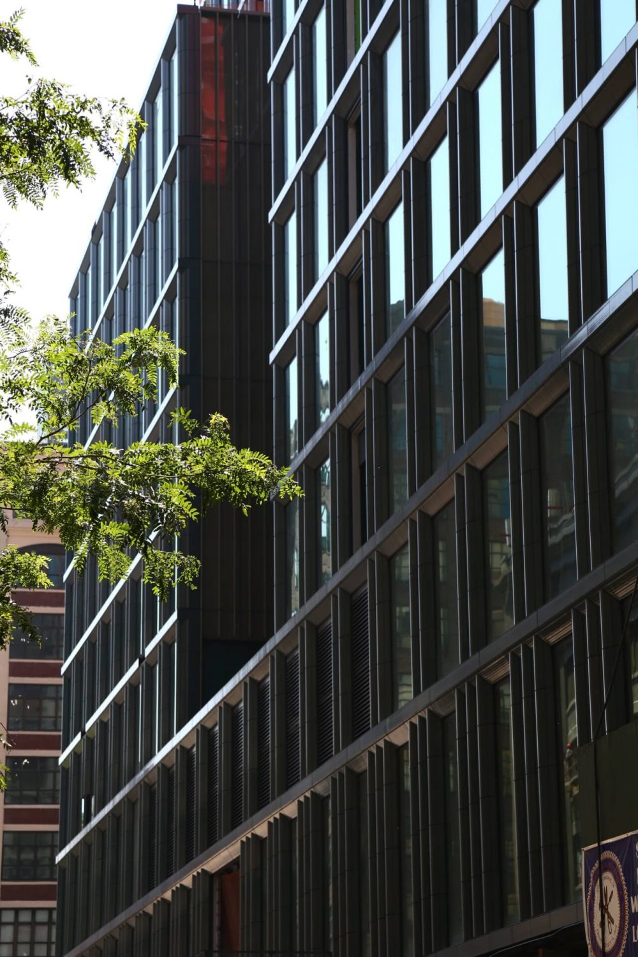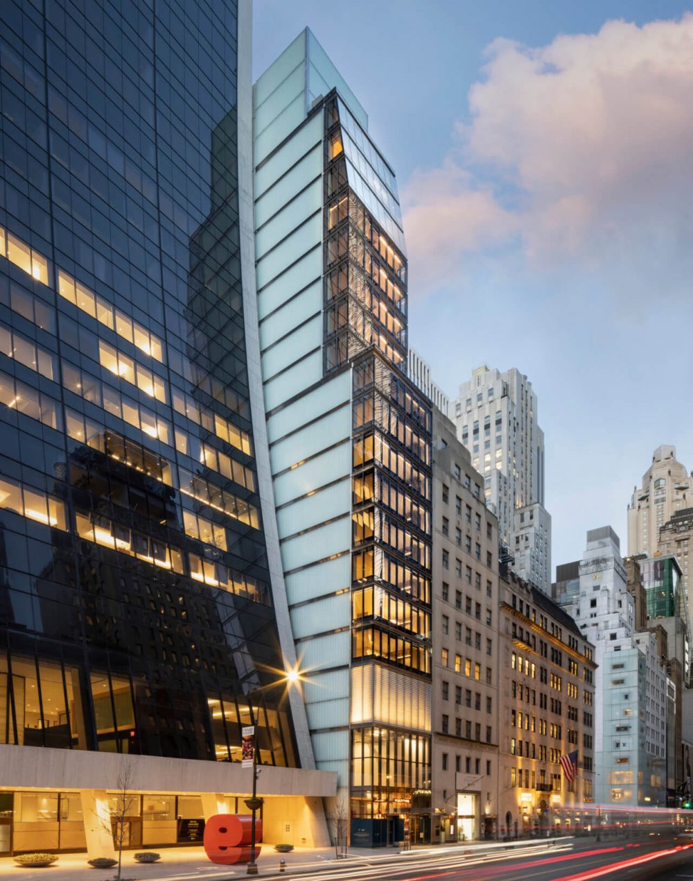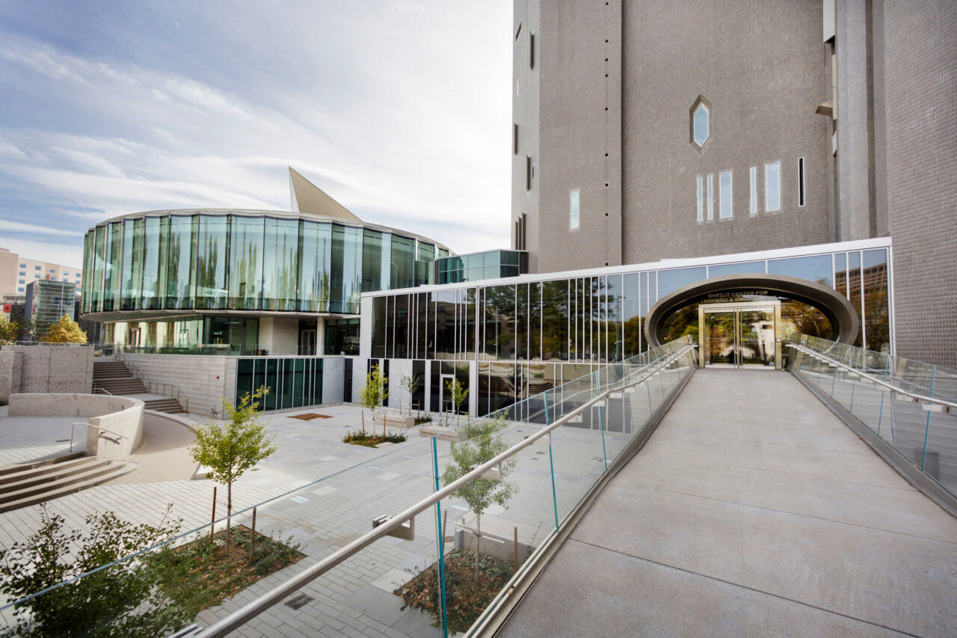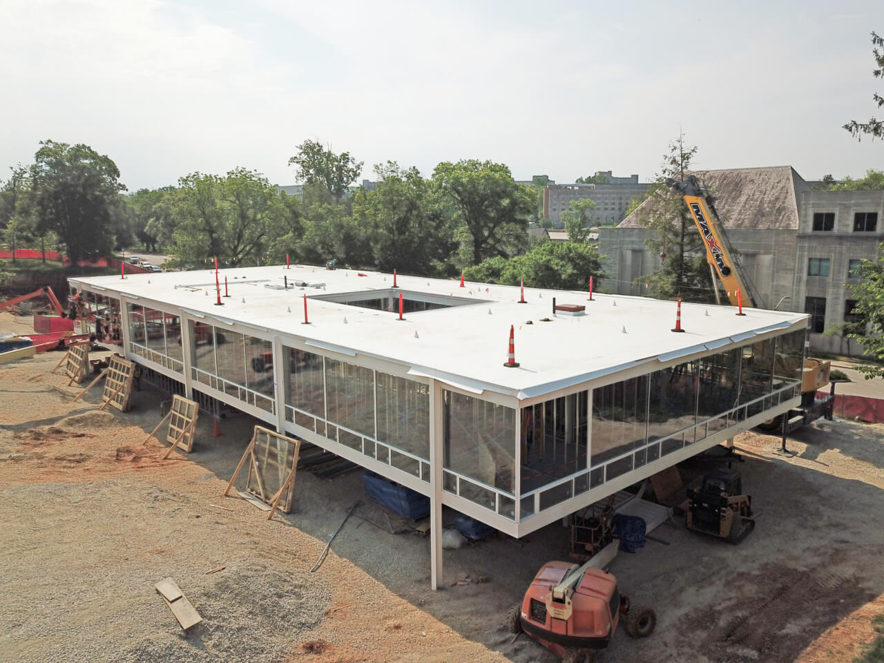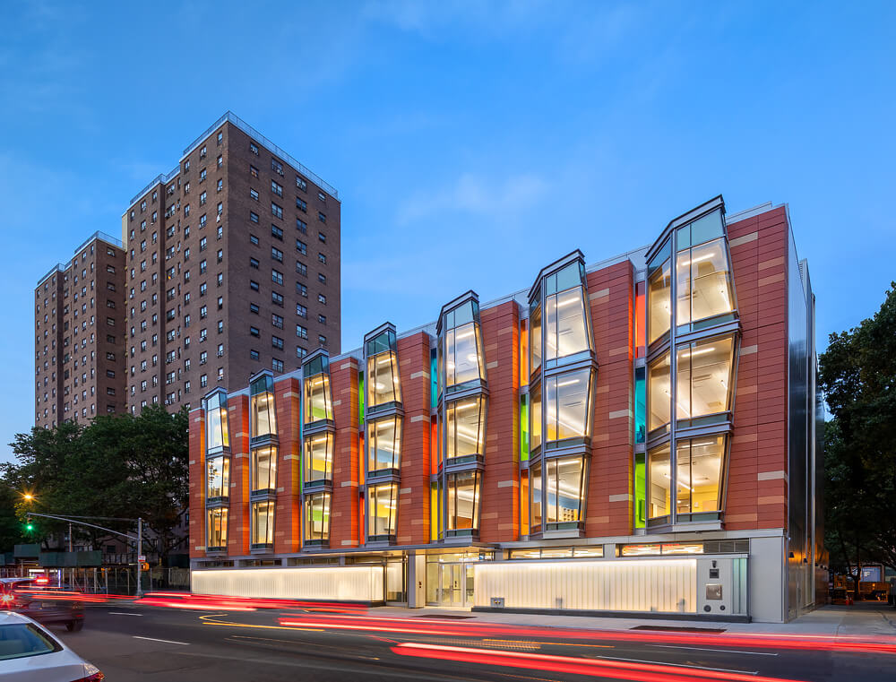Celia Toche, AIA, LEED AP joined Pelli Clarke & Partners in 1996. She has been the project design manager for performing arts centers, academic buildings, and several mixed use towers and master plans. Celia’s recent work includes Torre Mitikah, a mixed-use tower in the Coyoacan neighborhood of Mexico City, Research Translation (MART) Building and New
Ben van Berkel, (F)RIBA, Hon. FAIA, studied architecture at the Rietveld Academy in Amsterdam and at the Architectural Association in London, receiving the AA Diploma with Honours in 1987. In 1988 he and Caroline Bos set up an architectural practice in Amsterdam, extending their theoretical and writing projects to the practice of architecture. UNStudio presents
Chris McVoy was born in 1964 in Ankara, Turkey. He received his Bachelors Degree in Architecture from the University of Virginia, pursuing studies in Venice in 1985. He graduated with a Masters of Architecture from Columbia University in 1992 and upon graduation worked with Tod Williams Billie Tsien Architects. Chris McVoy joined Steven Holl Architects
Pam joined COOKFOX in 2003. From the start, she was an integral member of the design team for the Bank of America Tower at One Bryant Park, the first LEED Platinum skyscraper in the world. Pam was instrumental in attaining the LEED certification through coordinating the architectural component of the process as well as the
Brought to you by: Architect: CetraRuddy Location: New York, New York Opening: October, 2021 Joining the ranks of luxury towers in Manhattan’s NoMad neighborhood is Rose Hill, CetraRuddy’s contemporary take on Gothic Revival skyscrapers. Like many residential projects in the city, construction continued during the pandemic, with the building at 30 East 29th Street opening
Brought to you by: Architect Skidmore Owings & Merrill Location New York, New York Completion Date 2024 Developer/Owner’s Representative Silverstein Properties Sustainability Atelier Ten Facade Consultant R.A. Heintges & Associates Structural Engineer Thornton Tomasetti Facades Maintenance Entek Engineering, LLC Construction Manager Lendlease Curtain Wall Contractor New Hudson Facades Terra-cotta Supplier NBK Glass Supplier Interpane Bird
Brought to you by: Architect Hill West Architects Location New York, New York Completion Date April, 2022 Interiors Tsao & McKown Client Solow Building Company Window Wall Glass VRE 24-54 by Viracon Channel Glass TP26/60/7 Lamberts Linit Channel Glass Solar texture w/ custom Sandblast by Bendheim Shading System Lutron Exterior Wall Consultant Vidaris Lighting Consultant
Seth has over 20 years of experience in mixed-use building and urban design projects around the world. As Director of Handel’s Boston Office, he oversees all the firm’s efforts in the region. Recent notable projects include the 2 Harbor Life Science Campus under construction in the South Boston Waterfront, which , when complete, will bring
Stephen Dayton is a founding member of Thomas Phifer and Partners, having joined at its inception in 1997. He has been a partner since 2004. He has been responsible for the design and management of such diverse projects as the United States Courthouse, Salt Lake City, Utah, office tower designs in Washington, DC and Boston,
Louis has been with AGNORA since its’ early days and has played an instrumental role in the development and success of the company. As Senior Technical Specialist, he brings a unique mix of international experiences in float manufacturing, high performance vacuum coatings, large building glazing, and high-end glass fabrication. Louis consider architecture as the purest
“Since founding Thomas Phifer and Partners in 1997, Thomas Phifer has completed an expansion of the Glenstone Museum in Potomac, Maryland, an expansion of the Corning Museum of Glass in Corning, New York, the United States Courthouse in Salt Lake City, Utah, the North Carolina Museum of Art in Raleigh, North Carolina, the Raymond and
Up until the mid-20th century, the incorporation of glazing into any project was an exorbitantly expensive decision and potentially fraught with error due to the irregularity of manufacturing processes. The development of float glass through the Pilkington process, which can be roughly described as rolling molten glass over a tin bath, has enabled continually growing
ArchitectsThomas Phifer and Partners Structural EngineerSOM MEP EngineerCosentini Associates General ContractorCDI LocationBloomington, Indiana GlazingViracon Structural SteelMAK Steel WindowsWaltek LimestoneIndiana Limestone Fabricators TerrazzoSantarossa Mosaic and Tile Co. Indiana University (IU) is something of an architectural menagerie. The past century brought considerable change to its Romanesque-inflected Bloomington campus through the incursion of numerous modernist or Brutalist
Facade ManufacturerErie Architectural Products Centria Boston Valley Terra Cotta ArchitectsPBDW Architects Structural EngineerSeverud Associates Facade Consultant Heitmann General Contractor McGowan Builders Date of Completion2020 SystemsTerra-cotta Rainscreen and window wall with metal paneling Products Bendheim channeling Unusual among the sardined building fabric of Manhattan, PBDW Architects’ freestanding Cooke School & Institute takes full advantage of the
John has over twenty of experience in award-winning, international design and has provided design leadership for cultural institutions, master plans, adaptive re-use and mixed-use developments in New York, Toronto, London and throughout New Zealand. Since joining Tryba John has led design teams for the Google Boulder Campus, BP Lower 48 Headquarters, the Denver Art Museum
Kyle Lommen joined Allied Works in 1997. He served as the Project Lead for Wieden+Kennedy World Headquarters and the Contemporary Art Museum St. Louis, two of Allied’s most formative projects. In 2003, he opened the New York office and served as Principal-in-Charge for significant, high profile projects including the Museum of Arts and Design, East
More than a century ago, urban reformers warning of the perils of congestion and unregulated development pointed to Lower Manhattan as Exhibit A. That the great monuments of the era—notably, the Woolworth Building—appeared to stand aloof from this cacophony even as they contributed to it only hardened calls for change. Later developments attest to the consequences: Skyscrapers,



