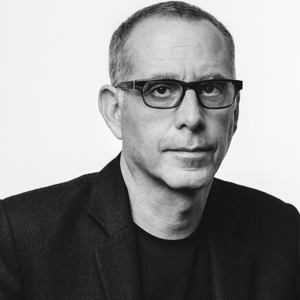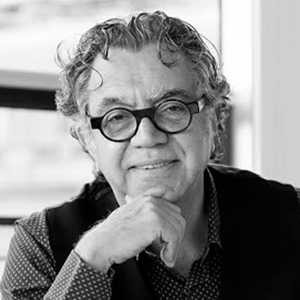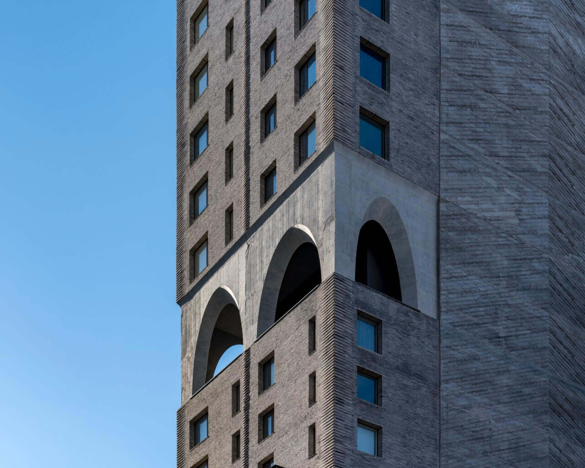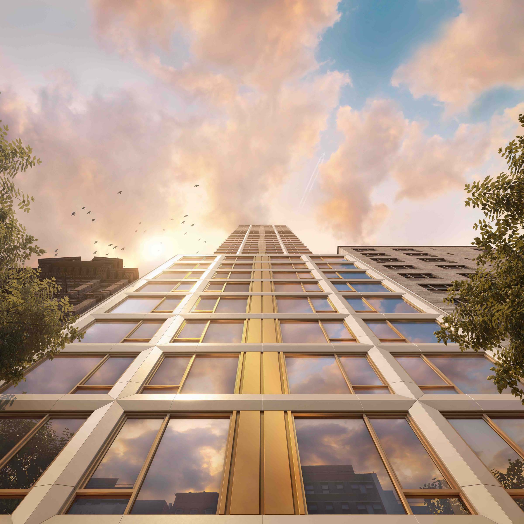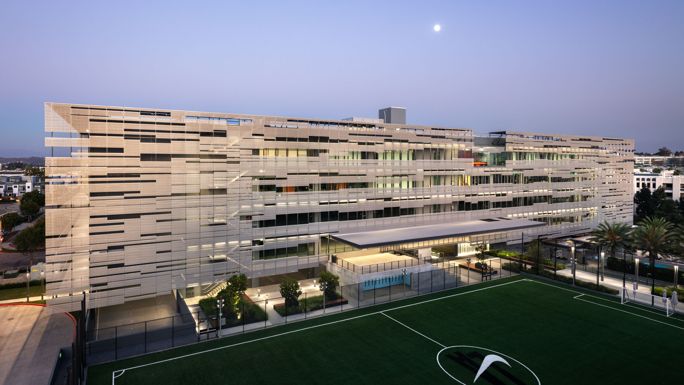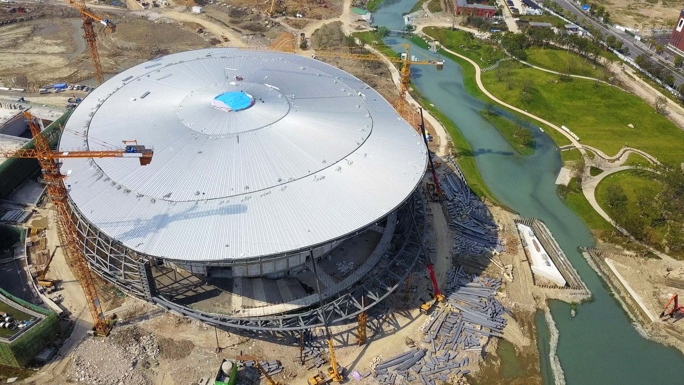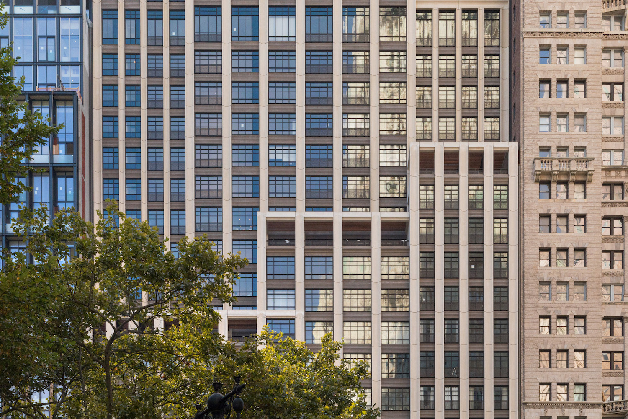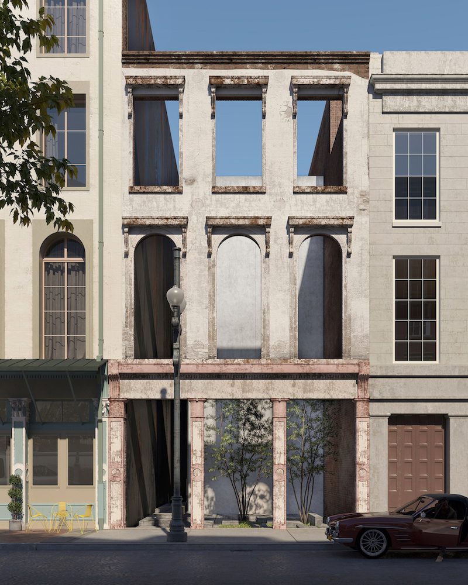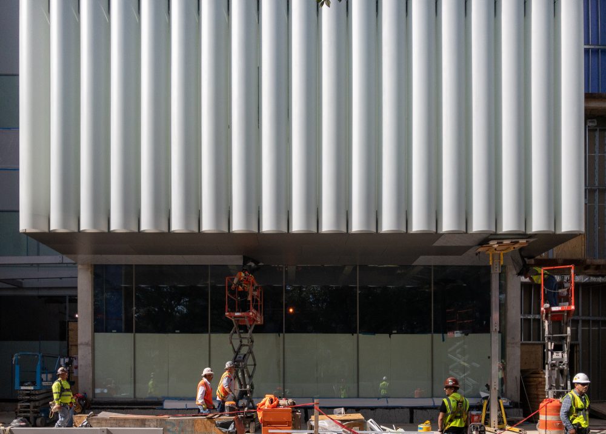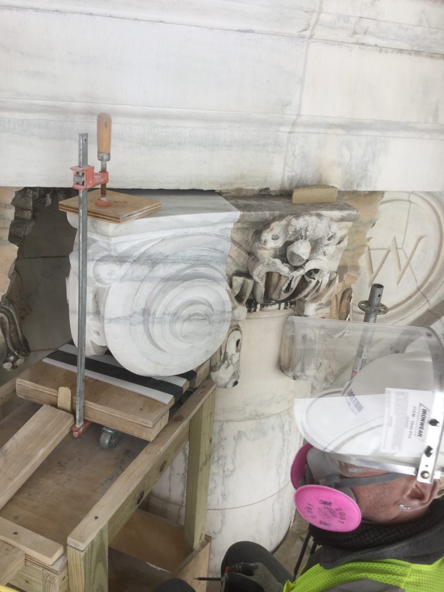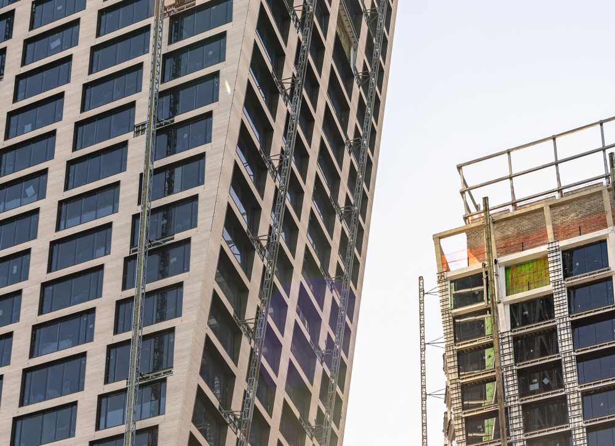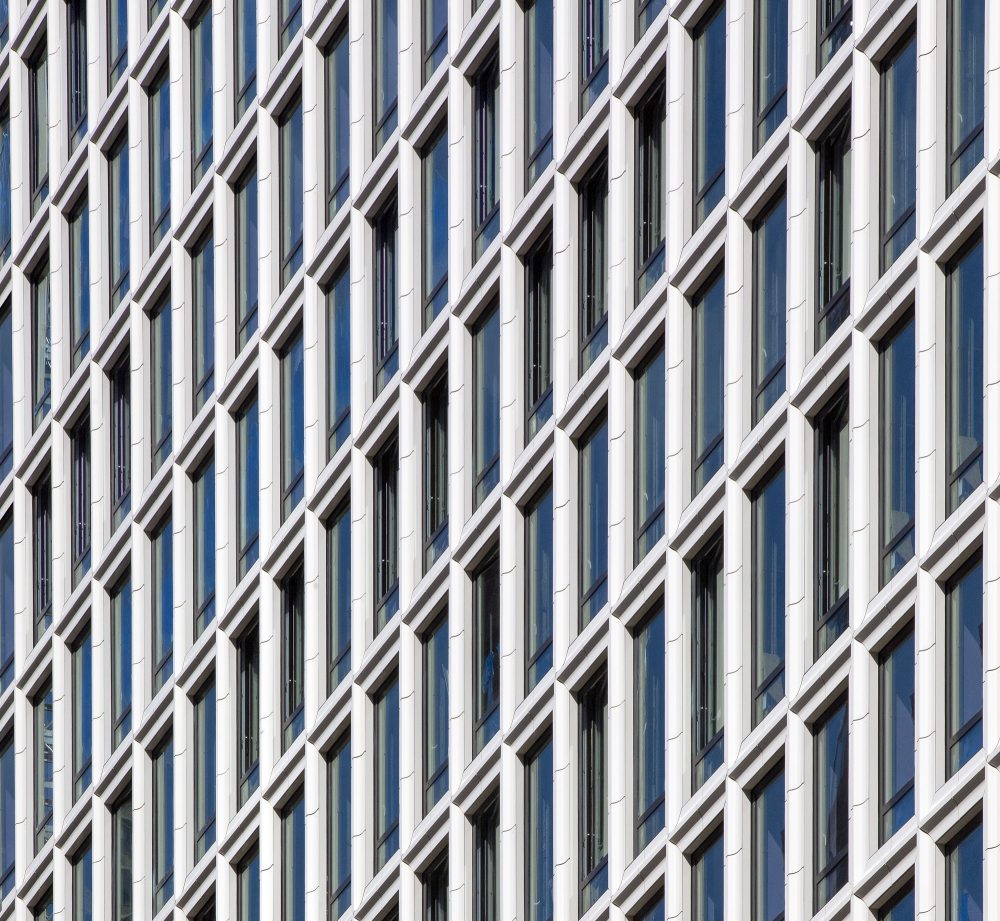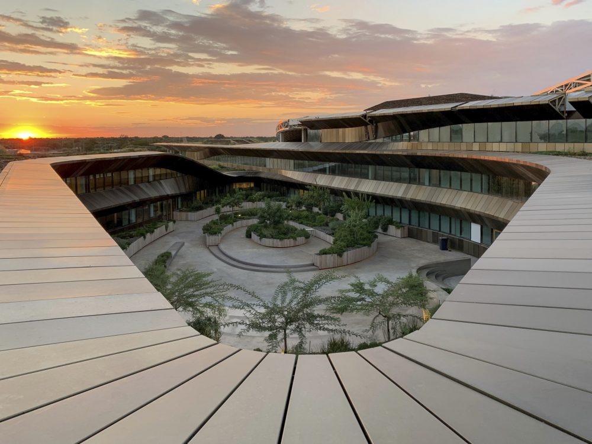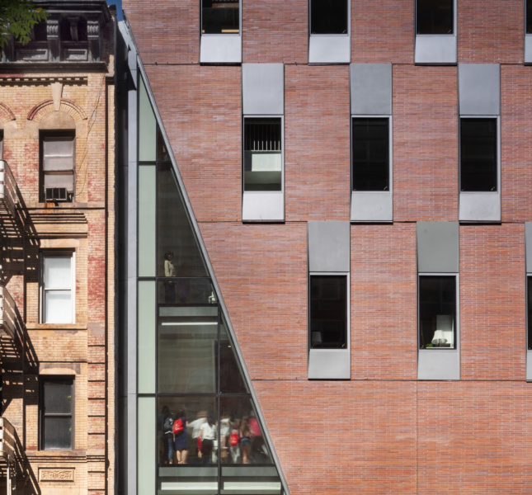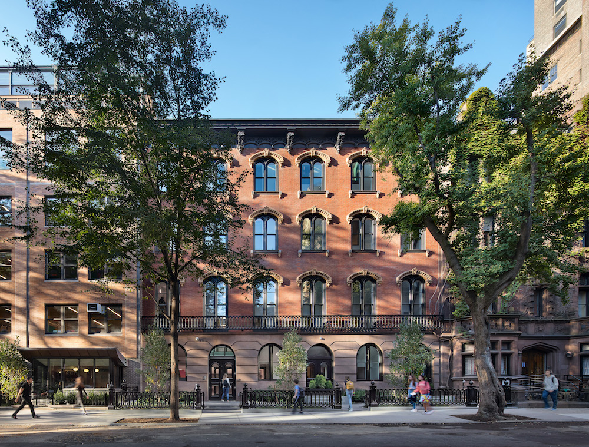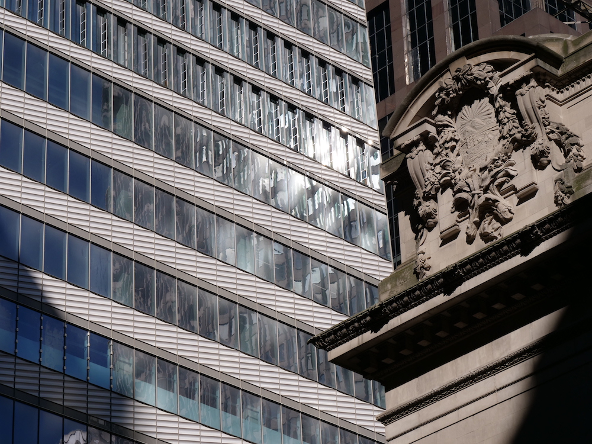Morris Adjmi’s passion for historic and industrial architecture was formed by the cast iron French Quarter balconies and crumbling Creole cottages in his hometown, New Orleans, and refined in New York and Milan during a 13-year collaboration with architect Aldo Rossi. When Adjmi opened his practice in 1997, he built on that foundational experience by
John Cetra co-founded CetraRuddy in 1987 on the principle that architecture should engage the urban fabric while enriching the human spirit. With a passion for innovative, inspiring designs and a commitment to real world solutions, Mr. Cetra has led the firm to international recognition. Through his practice, John has experienced the interrelationship of architecture, urban
New York’s Upper East Side neighborhood is home to an eclectic range of scale and style largely thanks to its early history; a few blocks from the marble and limestone chateaus sprinkling Park Avenue are the brick and stone Neo-Federal and Georgian townhomes from the late 19th century. As nesting ground for some of the most expensive housing in Manhattan,
New York may be the city that never sleeps, but developers seem to be holding that expression to truth as the city continues to grow through a tough year. New developments can be seen in many boroughs, from Manhattan to Brooklyn, especially as taller residential buildings and swaths of reimagined neighborhoods, like Hudson Yards or
Designed by Zoltan E. Pali, FAIA, and his Los Angeles-based firm SPF:a, WE3 is a six-story creative workspace in the commercially robust area of Playa Vista, California, colloquially referred to as “Silicon Beach.” It is the third and final building in a pre-existing commercial campus, Water’s Edge, that boasts 160,000 square feet horizontally expressed along
Ask any architect or engineer—timber is growing (no pun intended) on everyone. The Architect’s Newspaper is excited to present TimberCon 2021, hosted in partnership with Toronto’s Mass Timber Institute to foreground exemplary projects, identify best practices for assembly, and spotlight emerging technologies within the field. A two-day event packed with leading innovators and experts, TimberCon
New York based firm Archi-Tectonics has master-planned an eco-village in the heart of the bustling skyscraper district of Hangzhou, China, for the upcoming 2022 Asian Games. Integrated within the existing city fabric, this eco-village sits on a mile-long landscape of 116 acres with program and park fluidly integrated. Two stadiums, the Hockey Field and Table Tennis
COOKFOX Architects has been busy lately. The New York-based architecture firm has completed or is just wrapping up scores of projects across the city, ranging from twin-towered Ten Grand and One South in Williamsburg to St. John’s Terminal in Tribeca. Central to these projects is a fine-tuned understanding of context and unpretentious design cues that embed the structures within their setting.
Architectural preservation is often a continued struggle between human-made constructs and the inexorable forces of natural phenomena. Nowhere in the United States is this relationship more pronounced than in New Orleans, that polyglottal metropolis at the border of the Mississippi River Delta and the Gulf of Mexico. Located in the Picayune Place neighborhood, Trahan Architects’ under construction 309
Houston is a city of contrasts where, because of a dearth of zoning codes, shimmering high-rises dwarf anonymous strip malls and suburban bungalows abut oil refineries. Sandwiched between the Rice University campus, Hermann Park, and a tangle of highways, the Museum District is no less idiosyncratic, even if it is more high-brow in its aspect. The district itself
As the nation’s capital, Washington, D.C., is chock full of seats of government, monuments, and civic spaces, all the more monumental when placed at the intersection or terminus of the city’s diagrid of triumphal boulevards, or within one of the many historic parks dating back to the 1791 L’Enfant Plan. Located within Mount Vernon Square, the
Manhattan’s Far West Side is no stranger to development. Since the construction of the High Line in 2009, this Hudson River-bordered stretch of New York has undergone a feverish spate of construction, ultimately culminating with the city’s very own Dubai-on-the-Hudson (also known as Hudson Yards). However, just south of that sky-high cluster of glazed stalagmites, projects such
Broadway is a competitive locale for any new tower. The avenue, running from Manhattan’s Bowling Green to the upper reaches of Westchester, is home to some of New York’s most recognizable and adored architectural treasures. The challenge for any firm completing a project in such a setting is to establish a unique identity whilst fitting in with
A veritable spaceship has landed on the outskirts of the Botswanan capital city of Gaborone, its coppery carapace glinting in the unrelenting sun. This is the Botswana Innovation Hub, and while its form evokes the stylings of Battlestar Galactica, it is very much of this world. SHoP Architects was awarded the project in 2010 following an international
Manhattan’s Yorkville neighborhood is something of an idiosyncrasy; it’s avenues are lined with a hodgepodge of towers from the turn of the century onward, and the side streets are a mix of townhouses and walk-up tenements. There is no straightforward design methodology for contextual development here, but Toronto’s KPMB Architects raised the bar with an 83,500-square-foot expansion of
Facadism, the act of retaining a historic facade whilst fundamentally adapting a structure’s interior, is often maligned by preservationists as relegating historic architecture to urban set pieces. Lost in such orthodox pedagogy is recognition of the functional demands of the client and the pragmatic reality that buildings evolve over time. Kliment Halsband Architects (KHA), a New
One Vanderbilt, designed by Kohn Pedersen Fox (KPF), is not a subtle project; the tower topped out in September 2019 and rises from an entire city block with a behemoth massing to a height of just over 1,400 feet. The tower is visible across the metropolitan region, from the New Jersey Meadows to the Bronx-Queens
