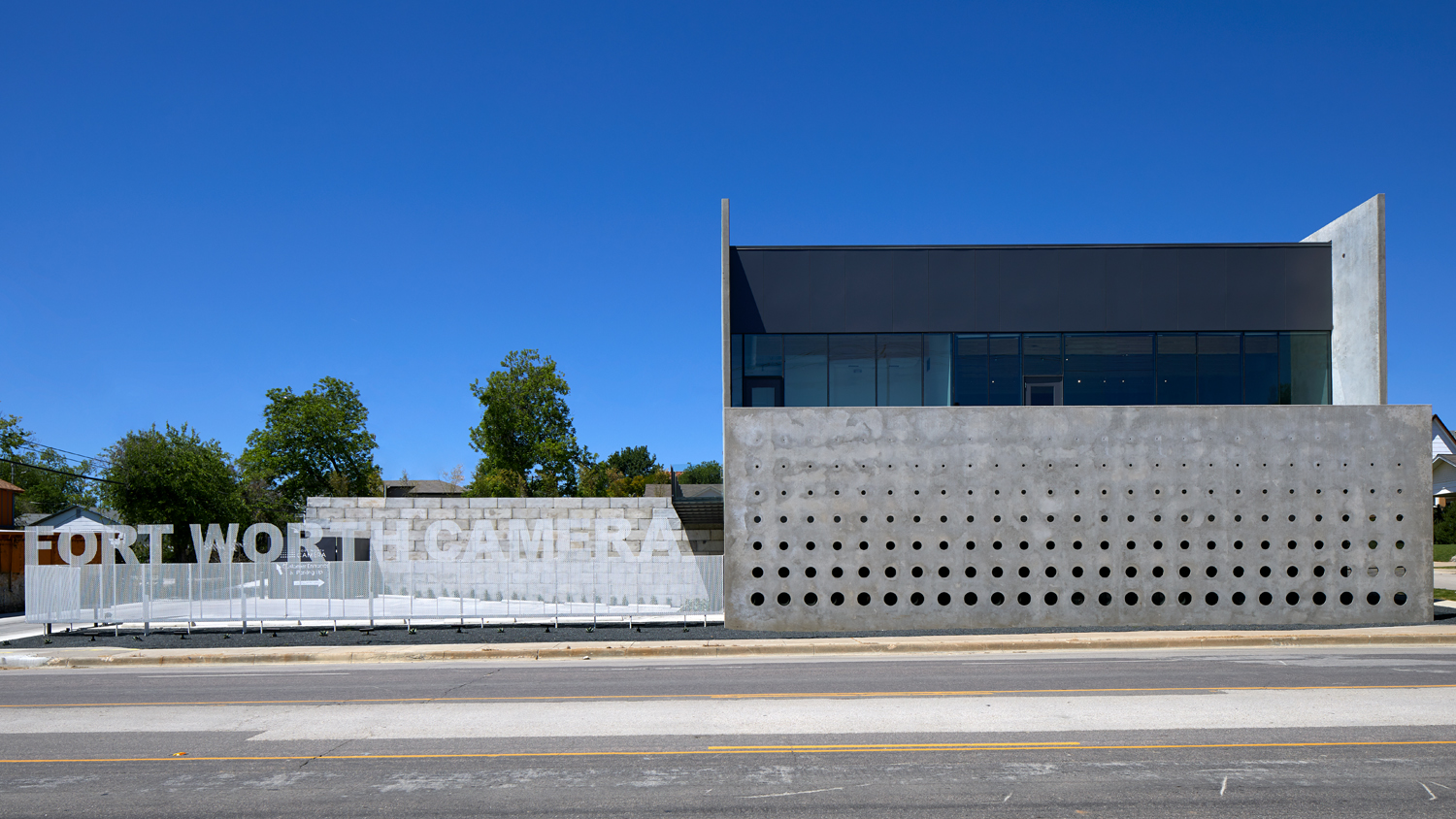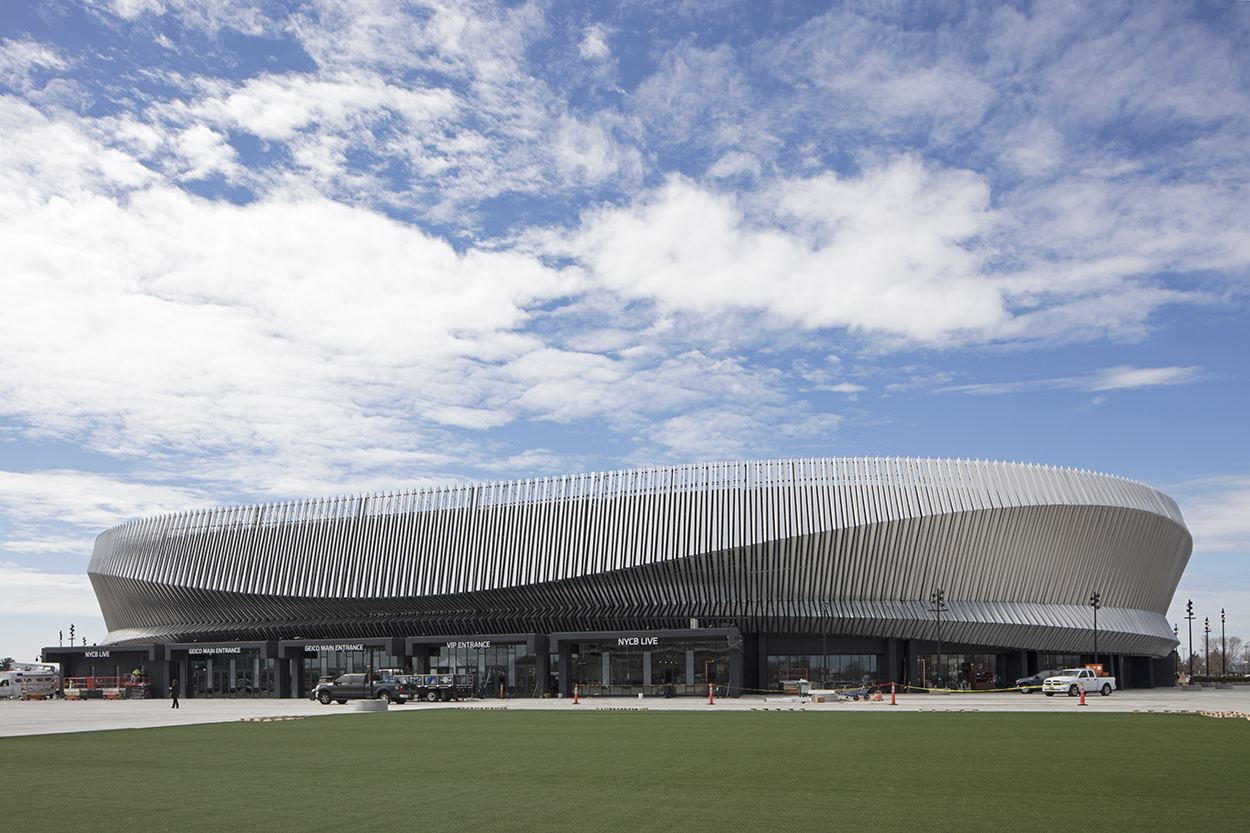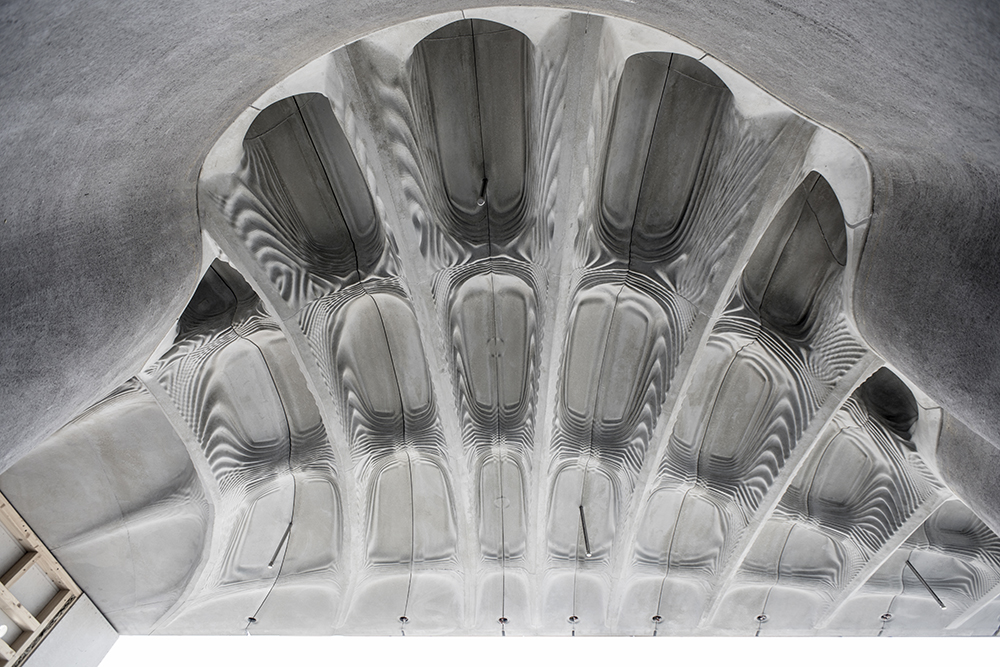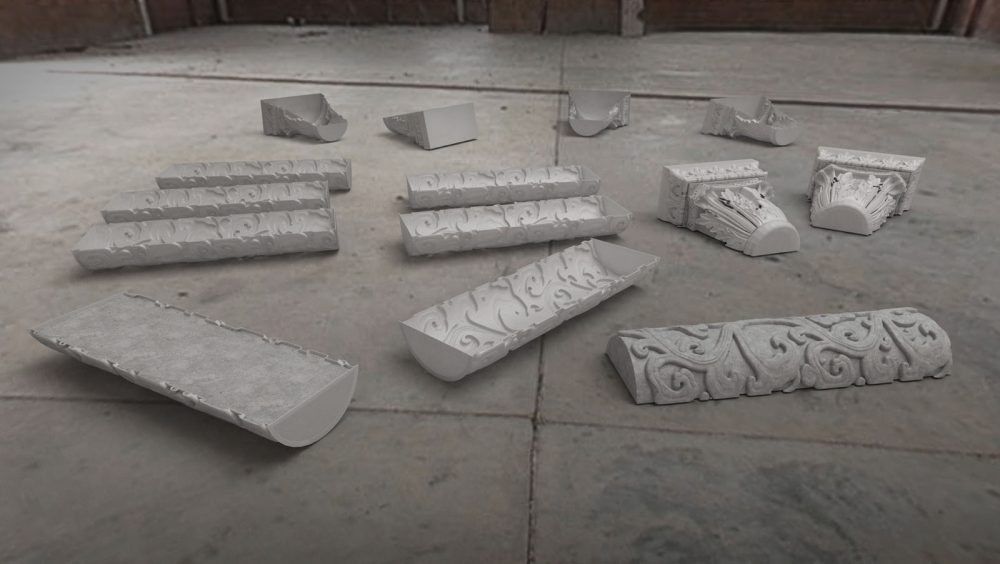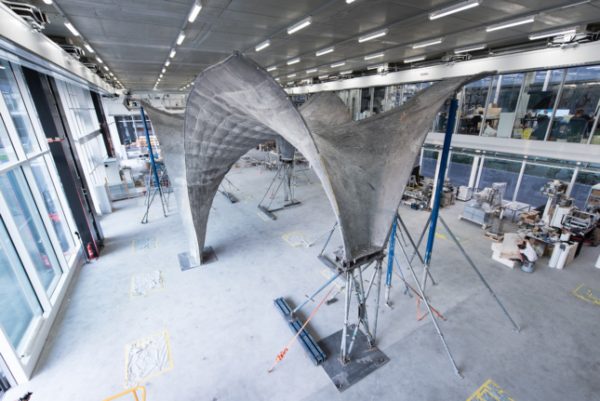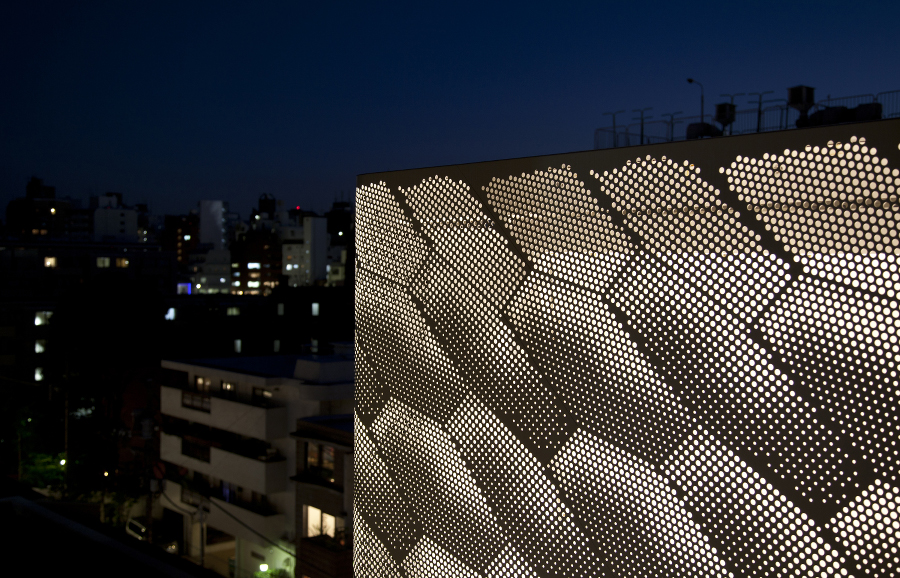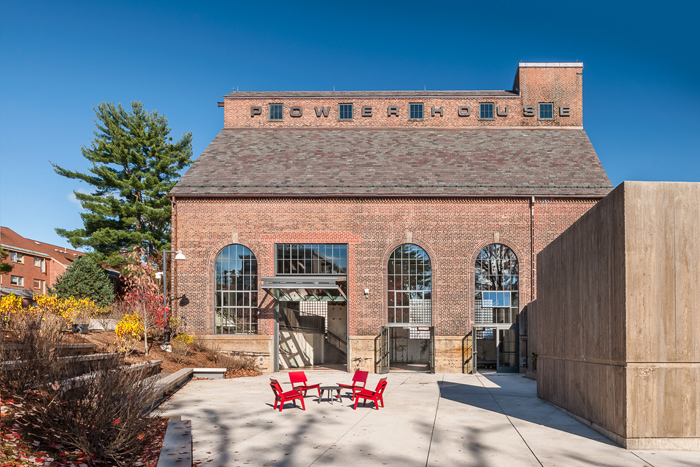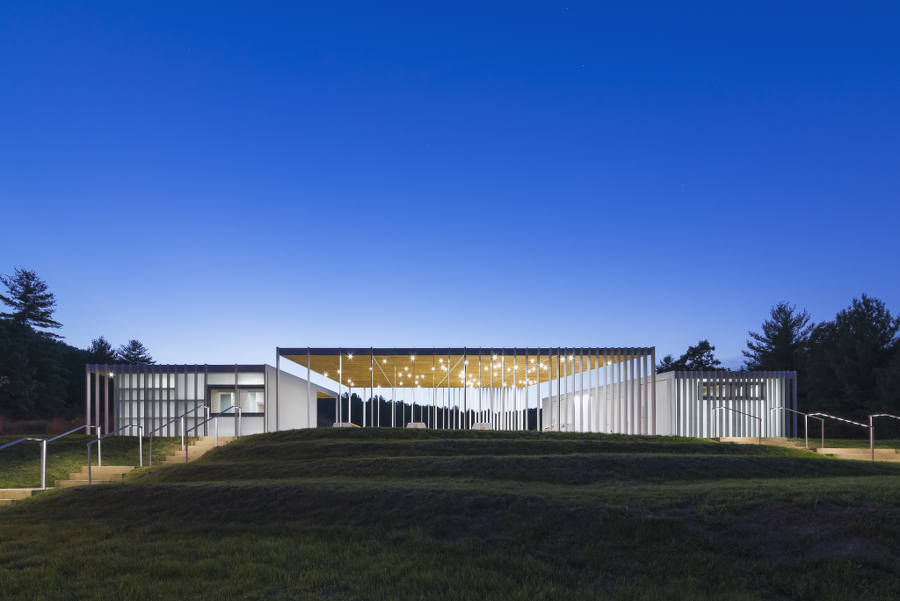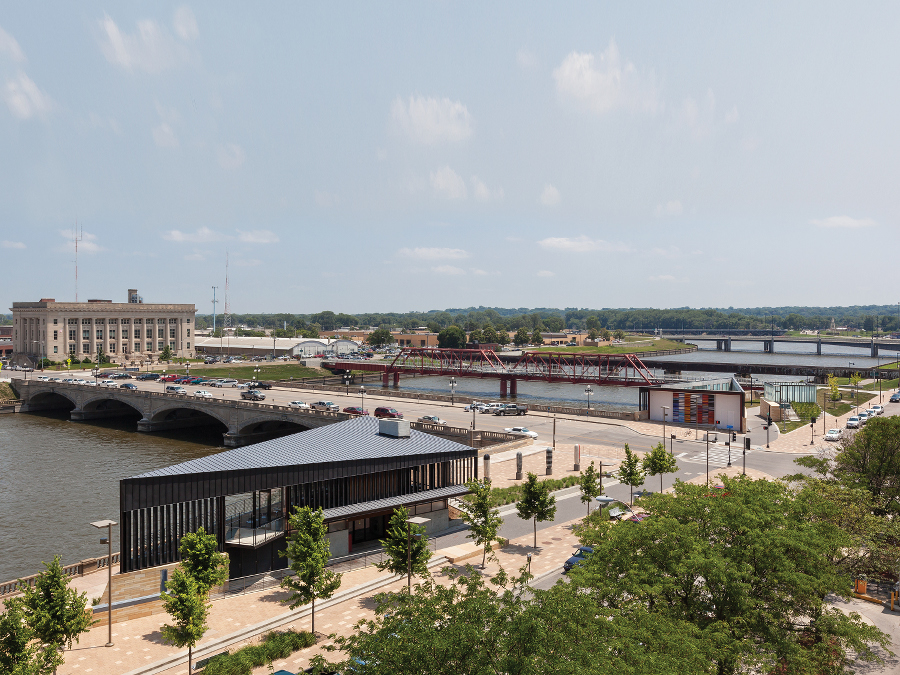Opened to the public in December 2017, West-Line Studio’s Shui Cultural Center is an imposing complex located in a valley within China’s rugged Sandu Shui Autonomous County. The complex, consisting of three single-gabled halls and a monumental tower, is a formidable display of timber-pressed concrete covered in pitched copper plates. Facade Manufacturer Changsha Di Kai Construction Engineering Co., Chongqing Zhongbo
The Fort Worth Camera building, a new photography studio and retail space, is surrounded by notable concrete neighbors, the Modern Art Museum of Fort Worth by Tadao Ando and the Kimball Art Museum by Louis Kahn. Ibanez Shaw Architecture responded with its own concrete novelty inspired by the building’s program. Facade Manufacturer Tim Pulliam Concrete (concrete sub-contractor/installer) Fort
Facade Manufacturer Alucobond; Sobotec Ltd. ArchitectsSHoP, Gensler Facade Installer Crown Corr; Hunt Construction Group (general contractor) Facade Consultants SHoP Architects LocationUniondale, NY Date of Completion2017 SystemAluminum screen ProductsAlucobond® PLUS naturAL Brushed Originally opened in 1972, the old Nassau Veterans Memorial Coliseum on New York’s Long Island was given a facelift and interior renovation by SHoP and Gensler respectively in
A research team led by Jamin Dillenburger, an assistant professor at ETH Zurich, has recently produced and installed a concrete ceiling shaped by 3D-printed sand formwork. Dubbed the “Smart Slab,” the 1000 square-foot ceiling is significantly lighter and thinner than comparable concrete ceilings. The concrete slab is a component of ETH Zurich’s ongoing DFAB House project. The DFAB House is
A different conversation about the capabilities of 3D-printing is happening at edg, a New York architecture and engineering firm which focuses on technology-driven design and the restoration of buildings. For the past five years, edg has been engaged with research into the combination of 3D-printing technologies and methods of casting in concrete. Facade Manufacturer VoxelJet,
A full-scale prototype of the design was the culmination of a four-year research project by ETH Zürich, and now the thin-shell integrated system’s concrete roof is under construction. The razor-thin assembly, built over the course of six months, tapers to an impressive one-inch thickness at the perimeter, averaging two inches thick across its more than 1,700 square feet
Marc Jacobs flagship store features a tripartite facade of aluminum, tile, and glass. Commissioned to design Marc Jacobs‘ flagship Tokyo store, Jaklitsch/Gardner Architects‘ first order of business was to rectify the desire for an iconic urban presence with strict local regulations. To make the 2,800-square-meter shop more visible from nearby Omotesando Street, the architects took
Renovation transforms decommissioned McKim Mead & White building into campus event space. When Amherst College decided to convert a former steam plant into a student event space, the choice likely struck some observers as odd. Designed in 1925 by McKim, Mead & White, the coal-burning plant was decommissioned in the 1960s; since the 1980s, it
Virginia Tech students demonstrate a light touch with glass and steel pavilion. The undergraduate architecture students enrolled in Virginia Tech‘s design/buildLAB begin each academic year with an ambitious goal: to bring a community service project from concept through completion by the end of the spring semester. In addition to the usual budget and time constraints,
Zinc and glass unite riverfront pavilion and pump house. In 2009, just as construction on its Principal Riverwalk pavilion was about to begin—and following years of funding-related stops and starts—Des Moines-based Substance Architecture received some unexpected news. The firm was commissioned to design a second building, a pump house, on an abutting plaza. At that

