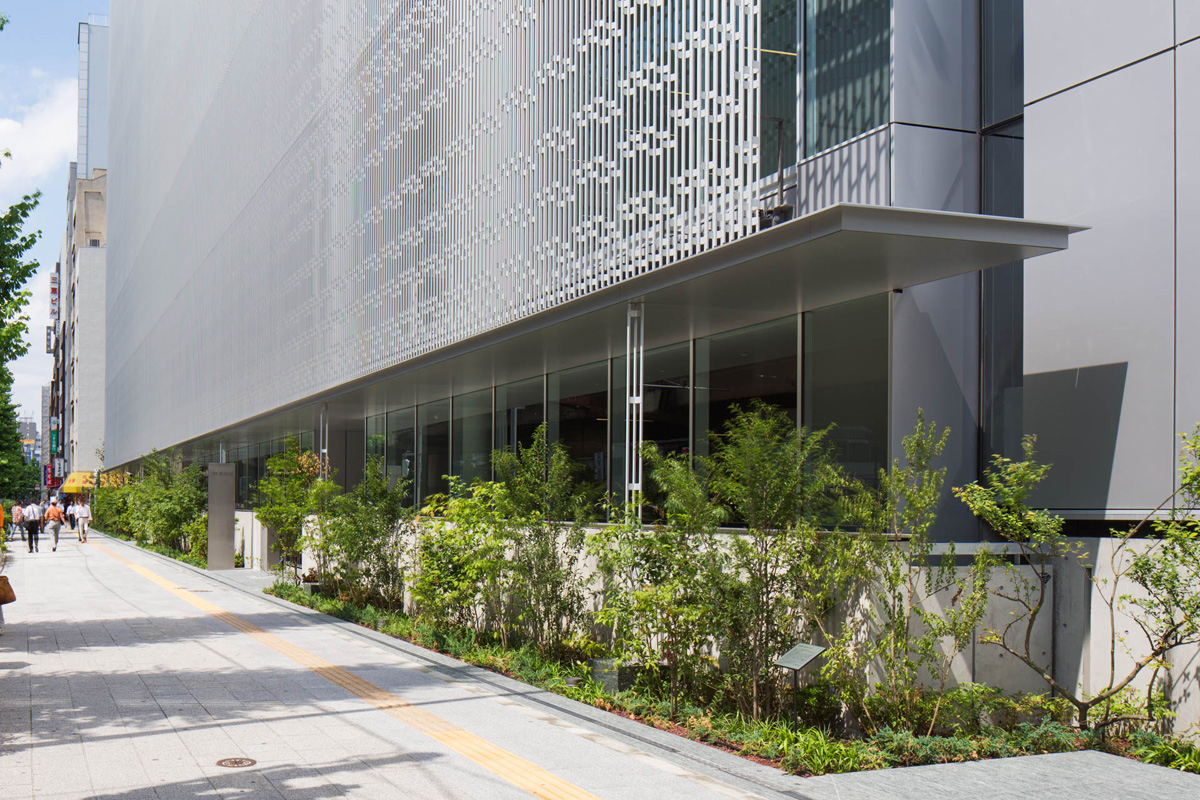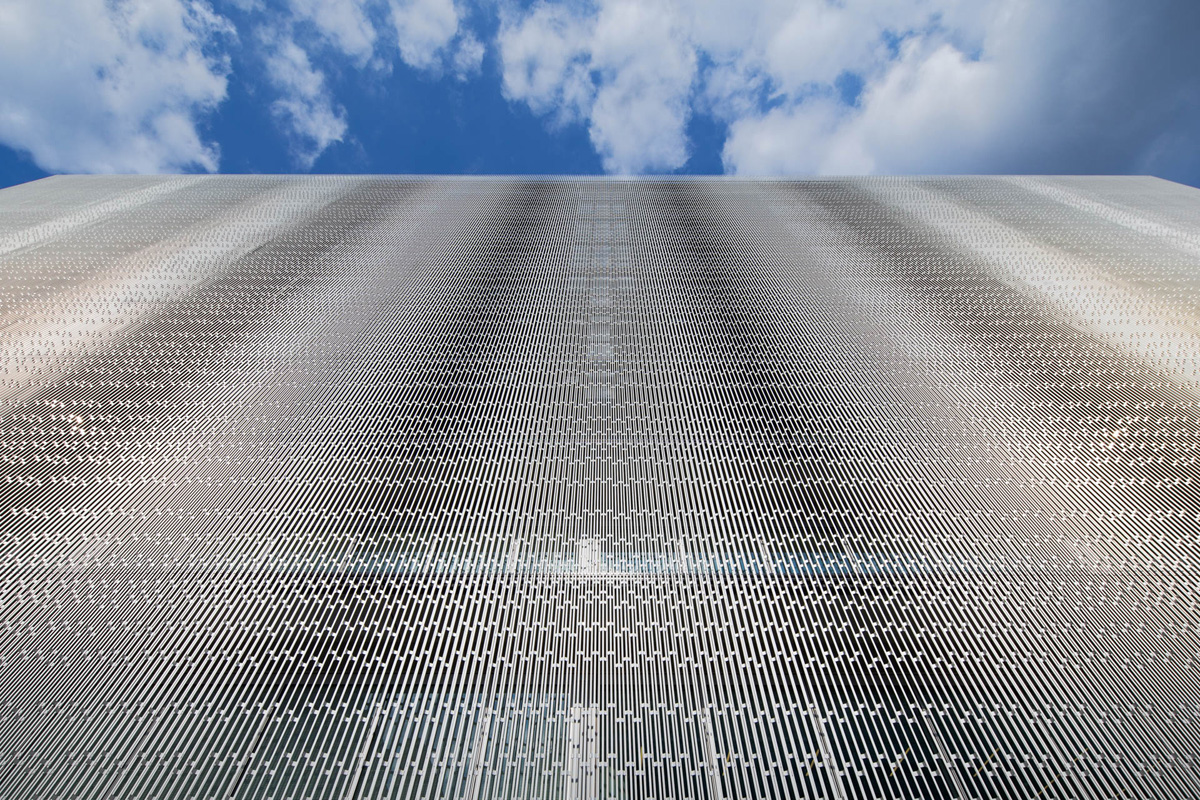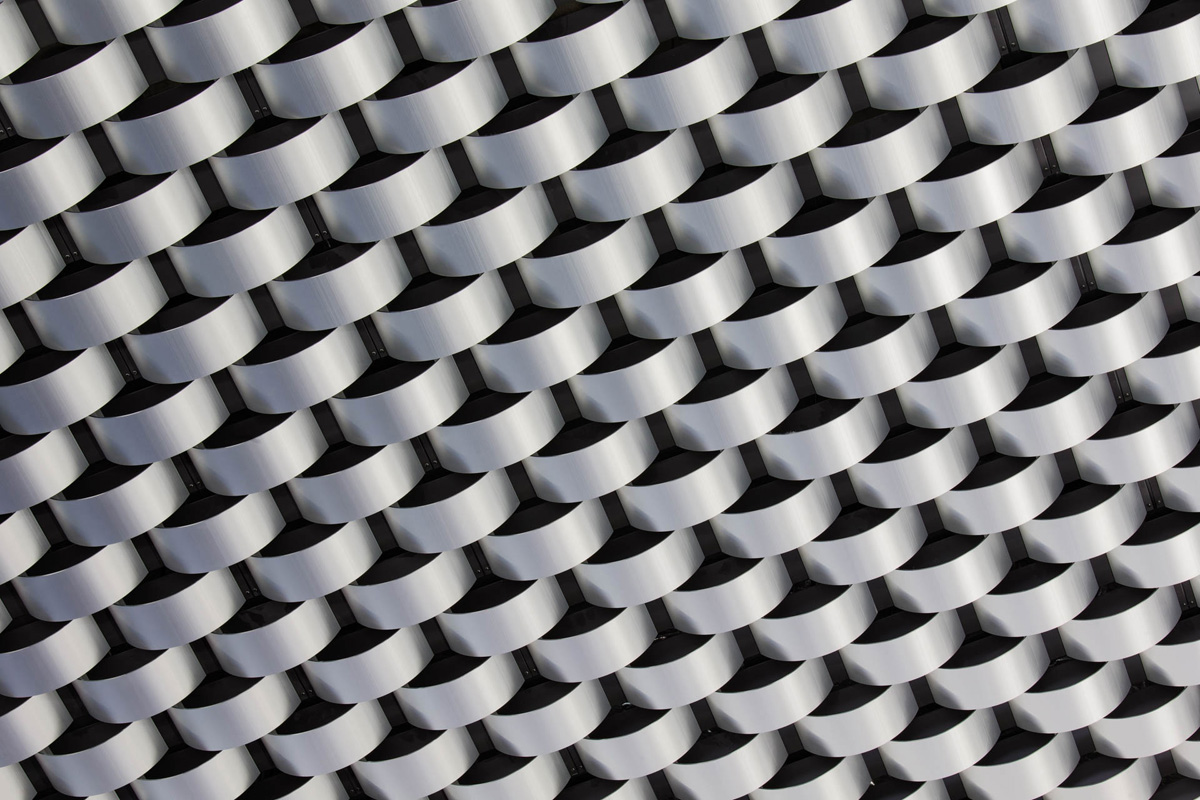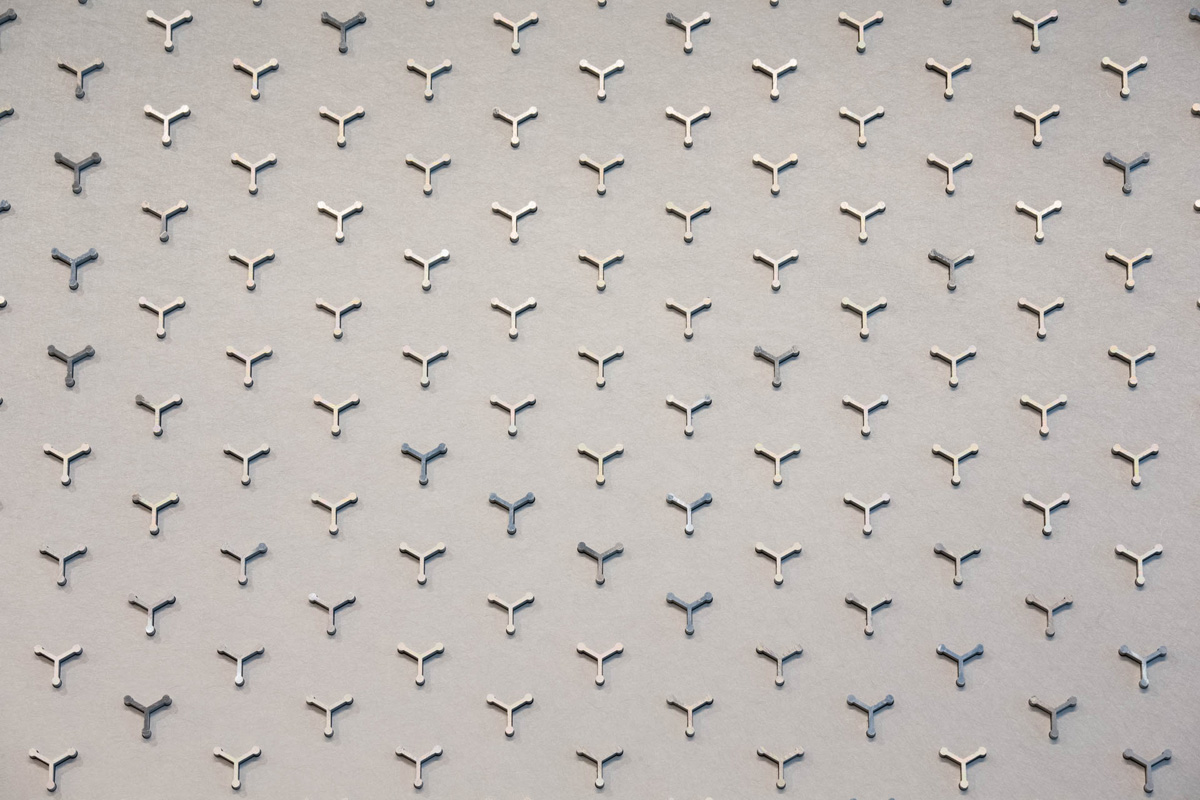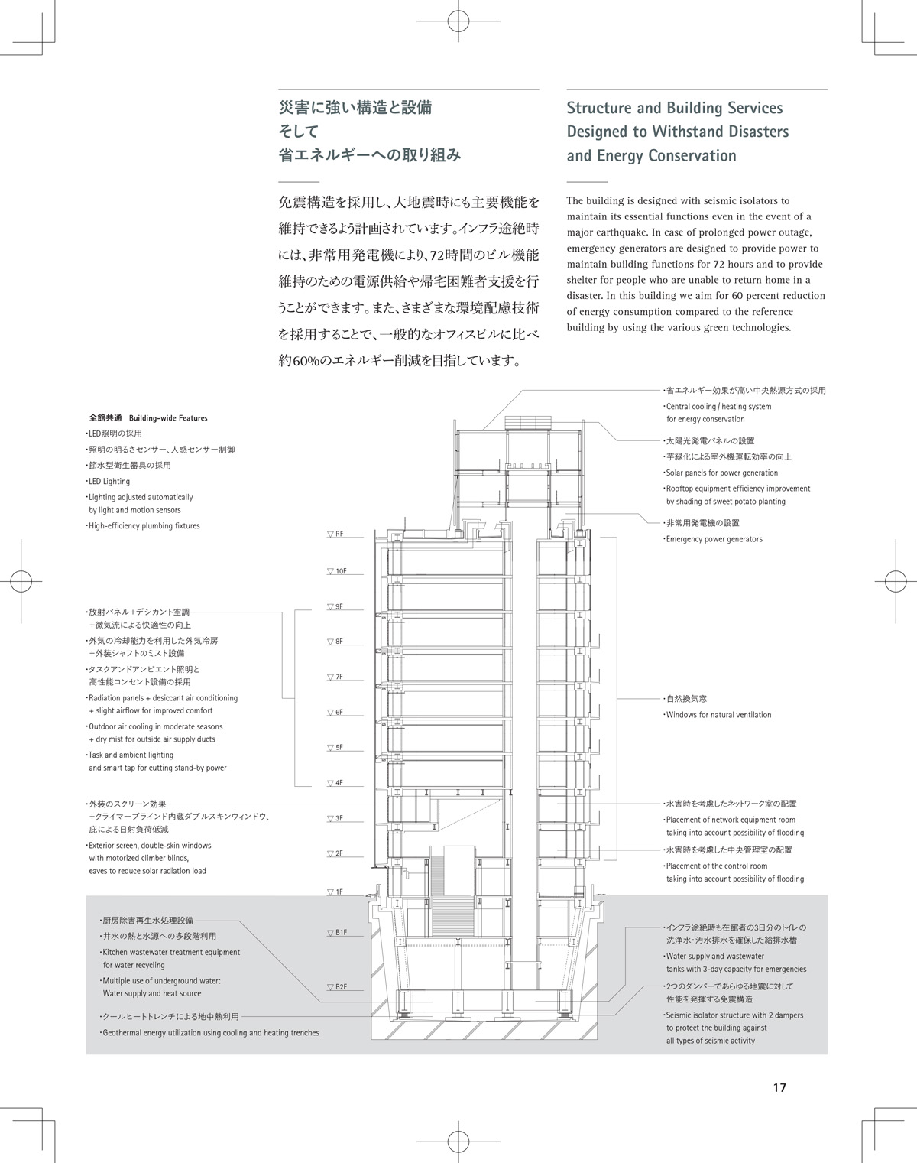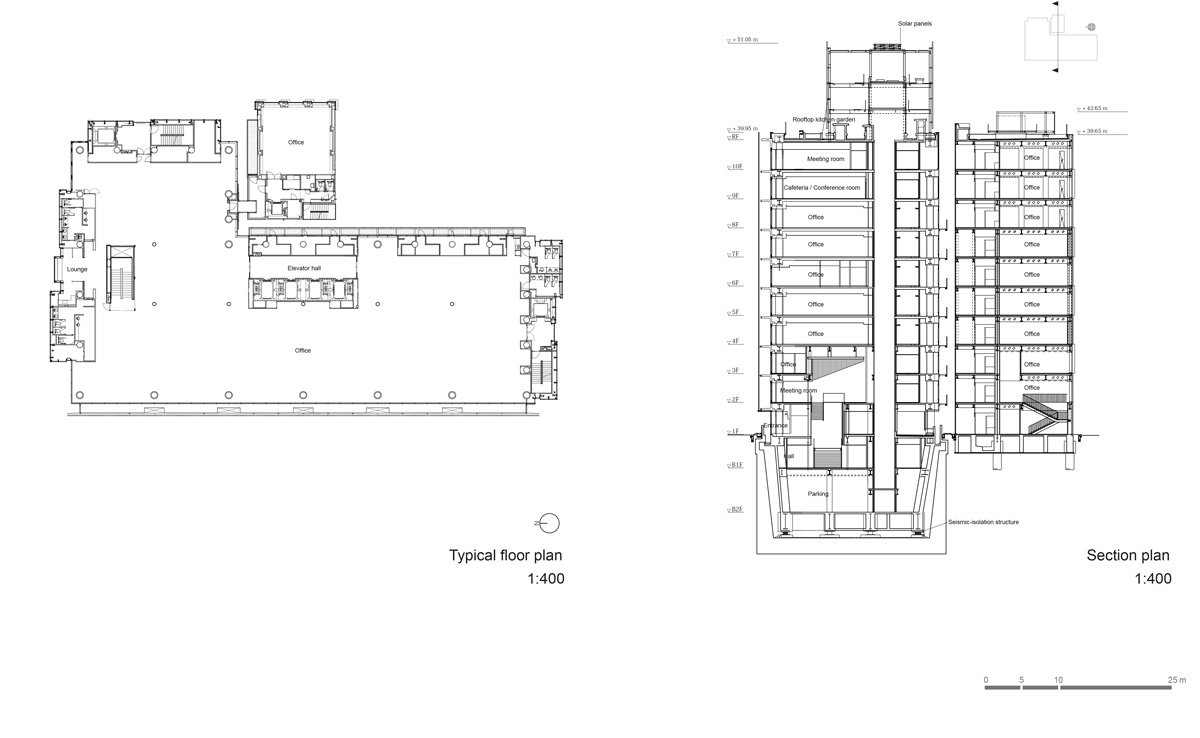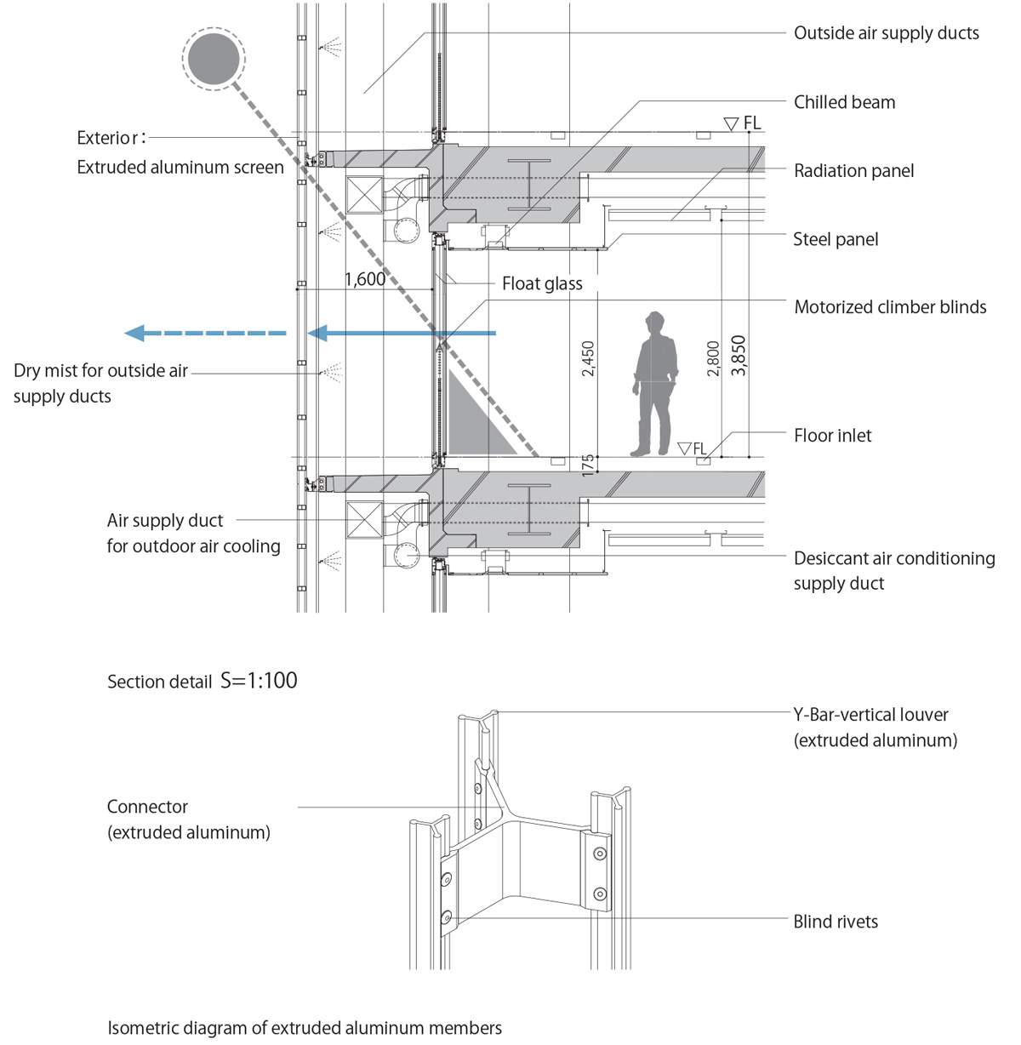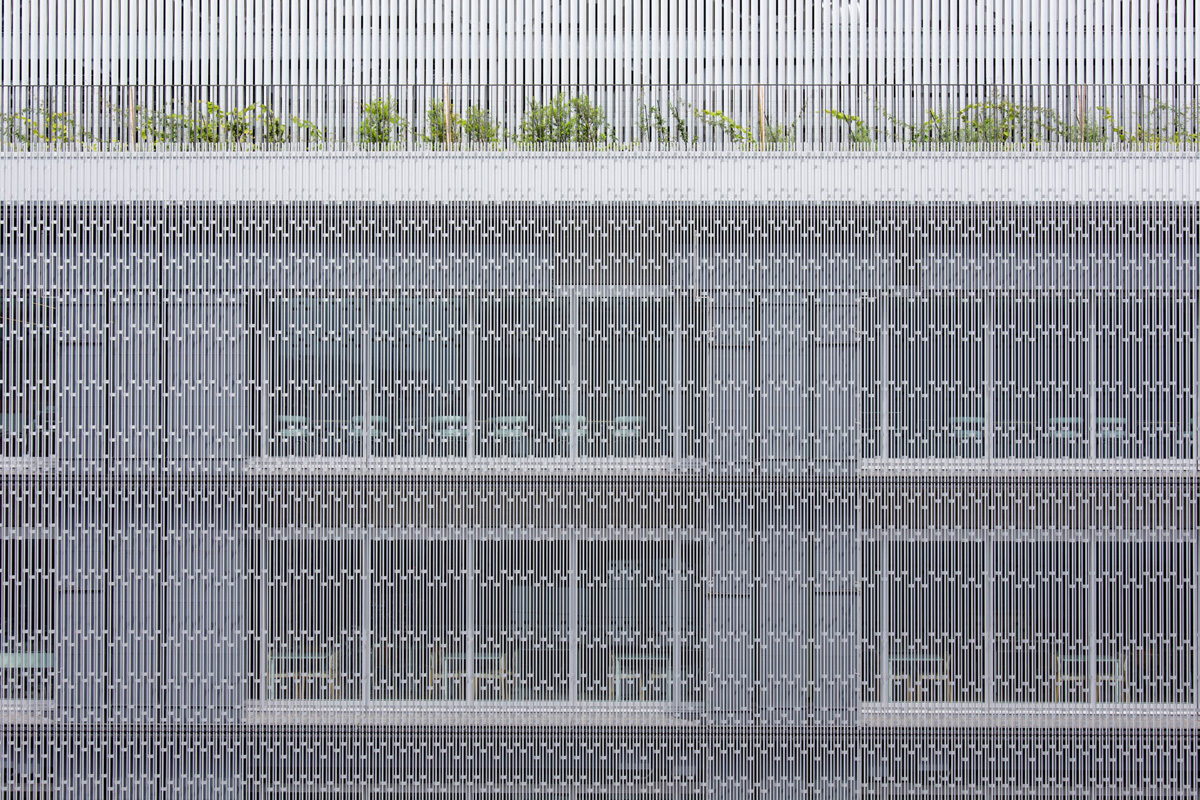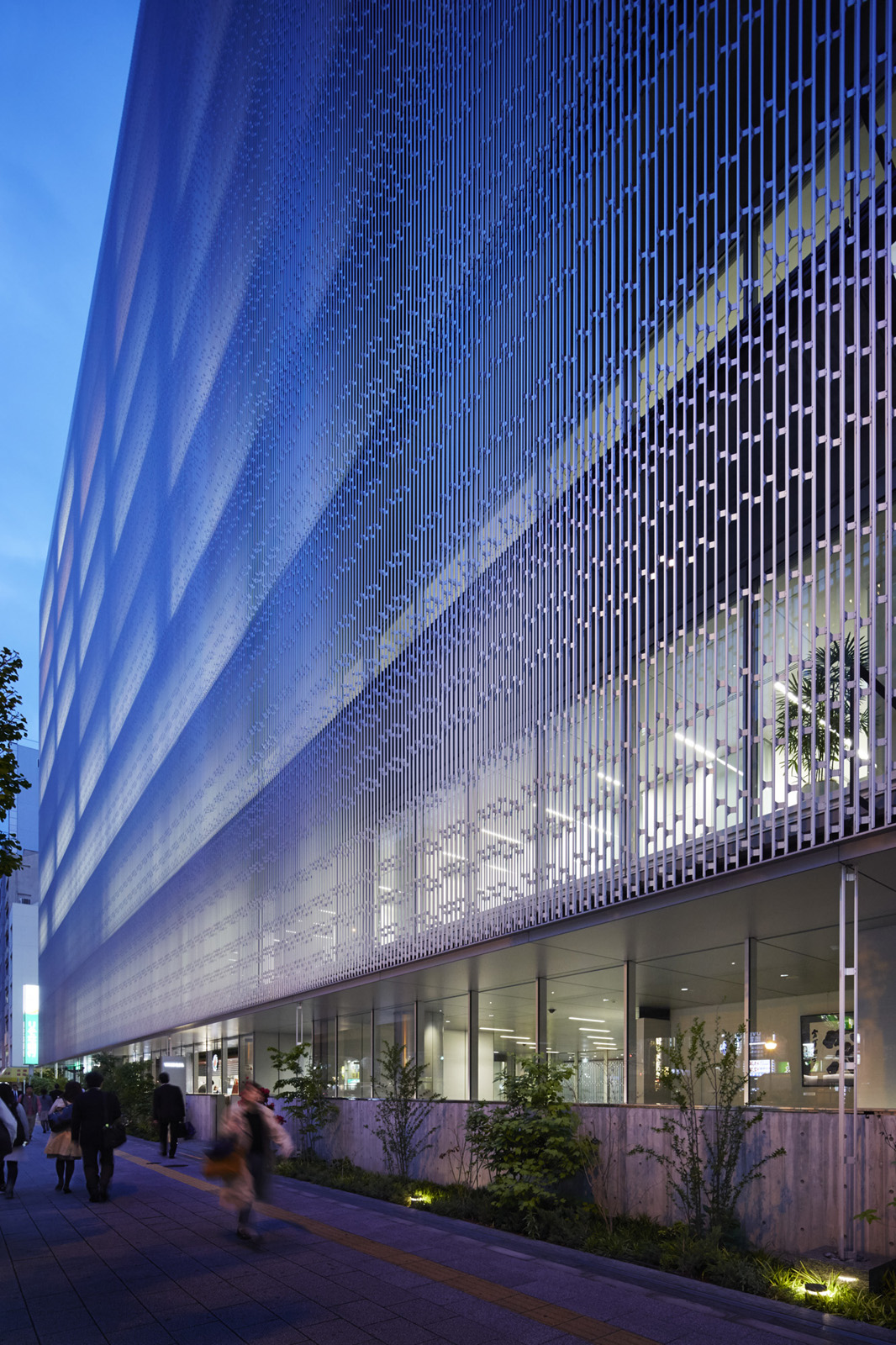Tokyo-based YKK Fudosan Co, Ltd, part of YKK Group’s global network, has obtained LEED-BD+C (Core and Shell) Platinum certification for its YKK80 Building. It was the first such certification for a new office building in Japan. The goal of the project team was to reduce energy consumption by 60% when compared to typical office buildings. To achieve this, the design prioritized water and energy efficiency along with a healthy indoor environment. Open space within the seismically isolated structure was utilized as a heat sink for the geothermal heating system of the building. Other features include sensors for day-lighting and motion-activated operability, outdoor air cooling and mist facilities for the exterior shaft, radiant panels, desiccant air cooling, and high-performance electrical outlets.

- Facade Manufacturer
YKK AP (metal screen, windows) - Architects
Nikken Sekkei Ltd. - Facade Installer
Kajima Corporation, Toda Corporation and Daiwa House Industry Co., Ltd. joint venture - Facade Consultants
n/a - Location
Tokyo, Japan - Date of Completion
2015 - System
Steel reinforced concrete; seismically isolated structure; double-skin facade with integrated blinds - Products
custom YKK metal screen and glazing assembly
The architects, Nikken Sekkei Ltd, say the site of the building posed the biggest challenge for the project. Located in a busy area of the city along an elevated expressway with a primary west-facing exposure, the project team relied heavily on the building envelope to provide necessary acoustical and solar protection. The facade design, engineered in-house by Nikken Sekkei, employs a double-skin curtain wall which includes automatic blinds within the cavity and a custom exterior aluminum screen.
Set outboard of this facade, a custom metal screen manufactured by YKK was incorporated to provide further solar protection. Covering the roughly 25,000-square-foot primary facade, the mesh-like appearance of the screen is comprised of two layers of delicate extruded aluminum “Y” sections.
Beyond the facade, a “forest dining room” features bright and simple design scheme, using plain wood as the base color for both the interior finishing and furnishings. The cafe, which roasts its own beans on the premises, serves as a PR activity and is directly managed by YKK, is located on the first floor. The theme color of the cafe was used for the eaves and walls. Furthermore, the shape of the lighting box was cut into Y, the image design was taken from YKK. For workstations on the standard floor, the emphasis was placed on smooth operations, with our original design used for desk systems.

The architects say the facade system at YKK80 creates a varied expression while maintaining a uniform appearance. “From a practical standpoint, the metal screen was incorporated to help reduce the strong west sunlight and filter the view of the busy neighborhood from the interior. The details joining sections of the metal screen were carefully designed so that the screen would appear seamless, or in other words, a single fabric. We felt it was important for the ‘screen’ to appear like a single fabric that wraps the building.”
