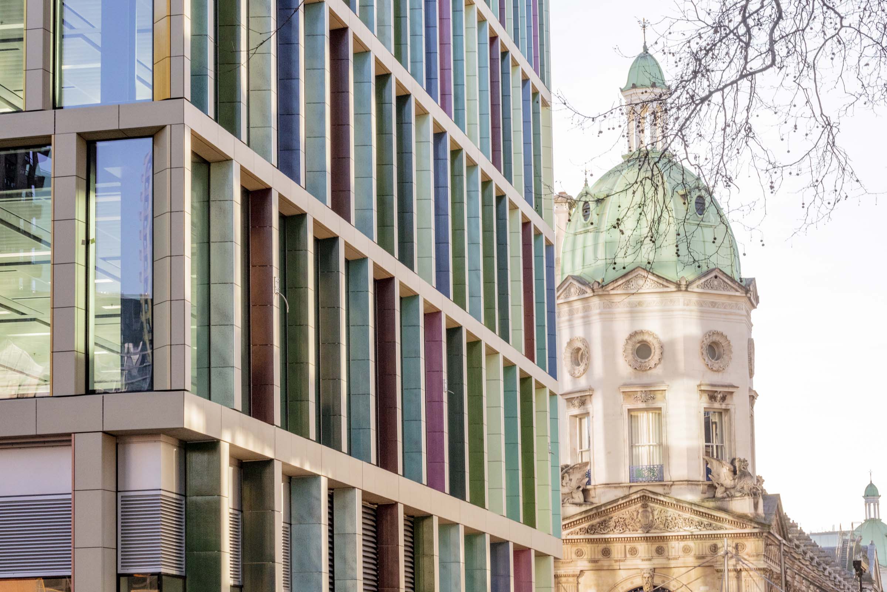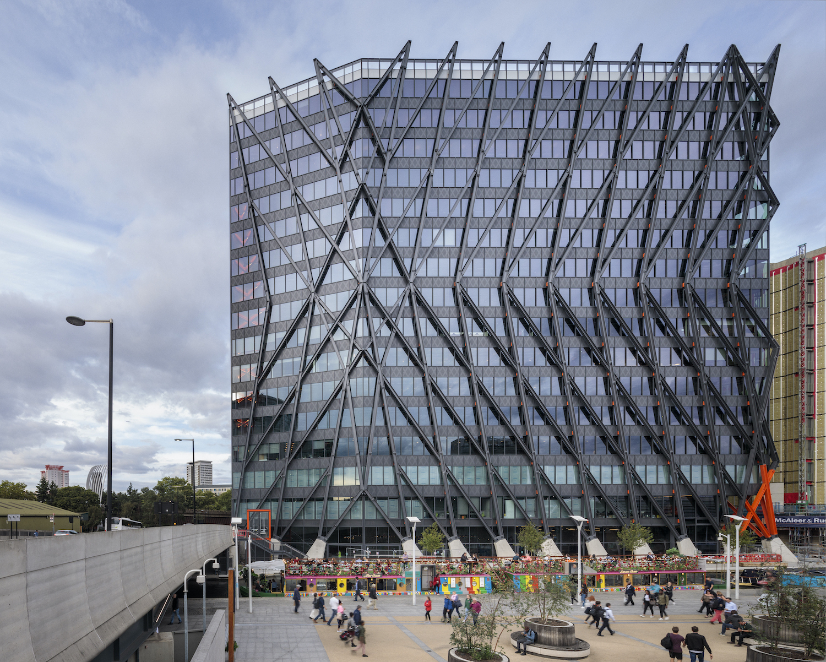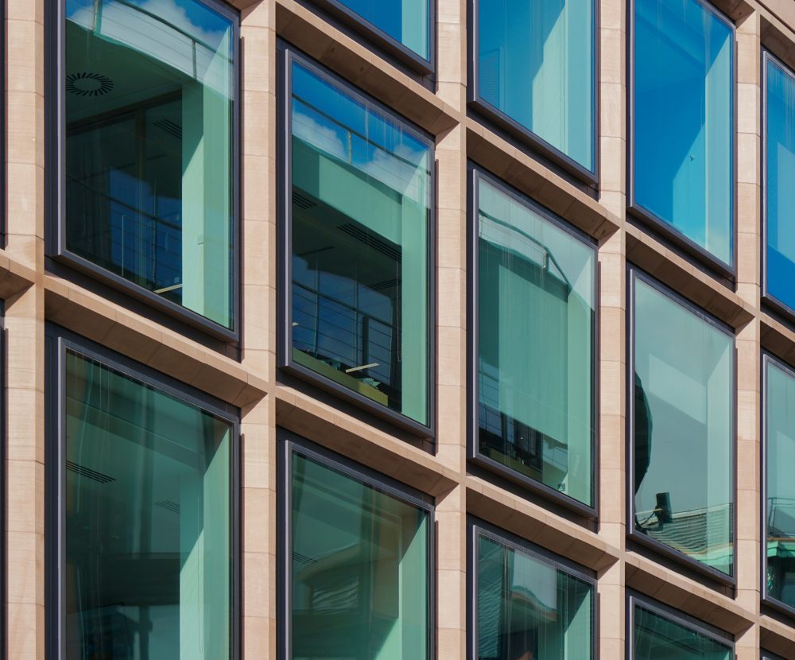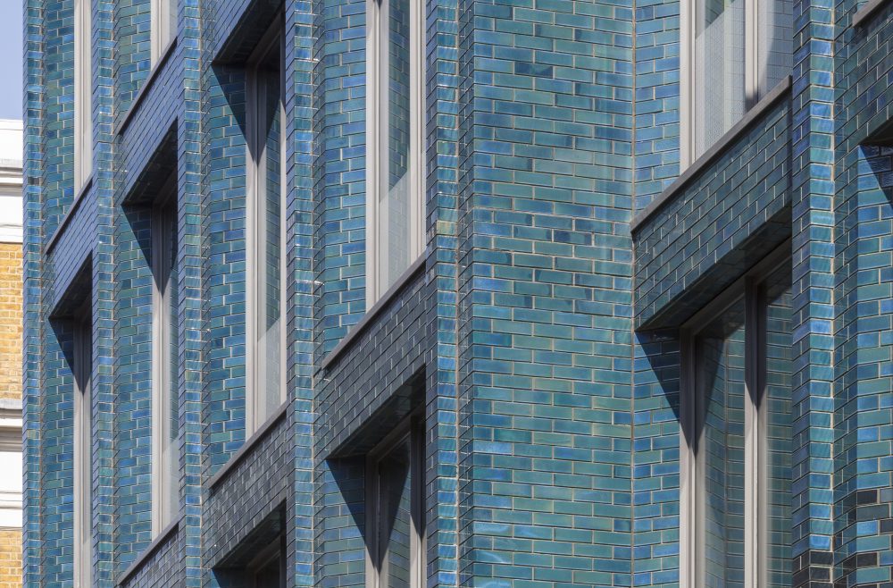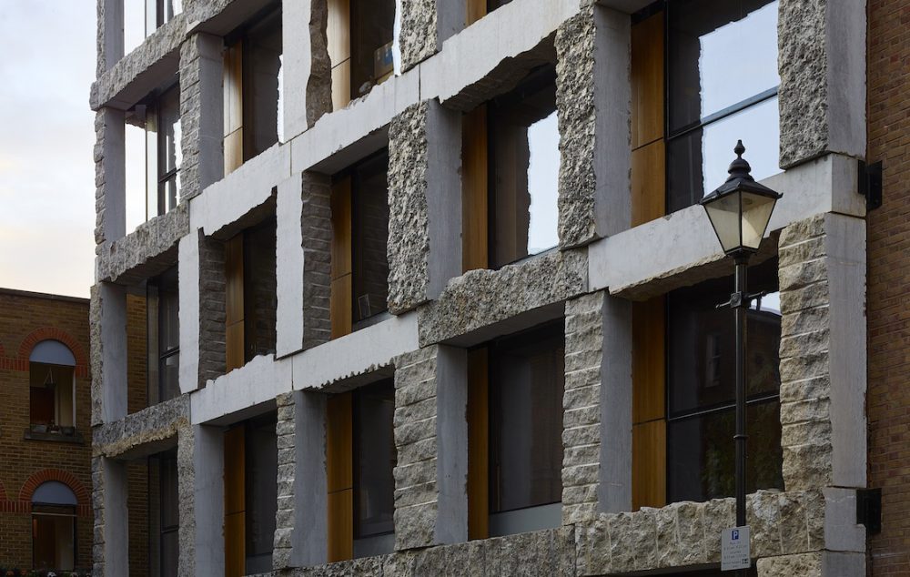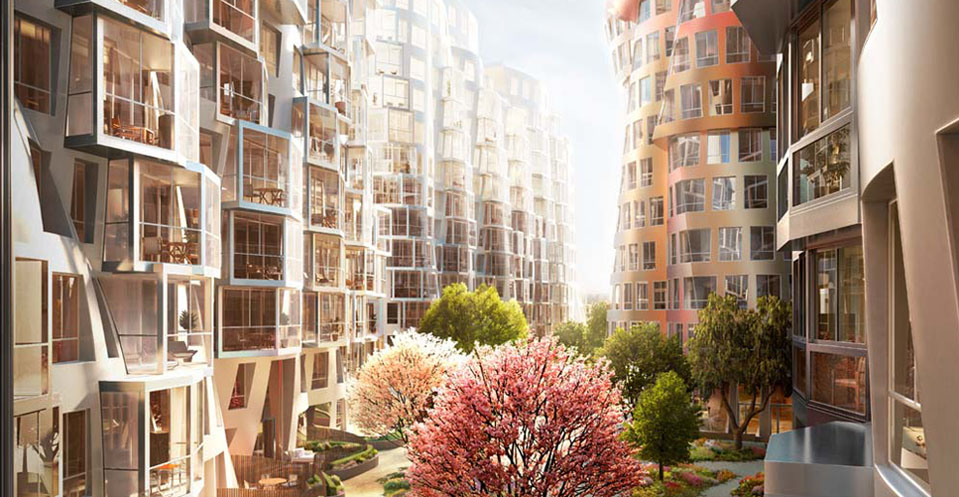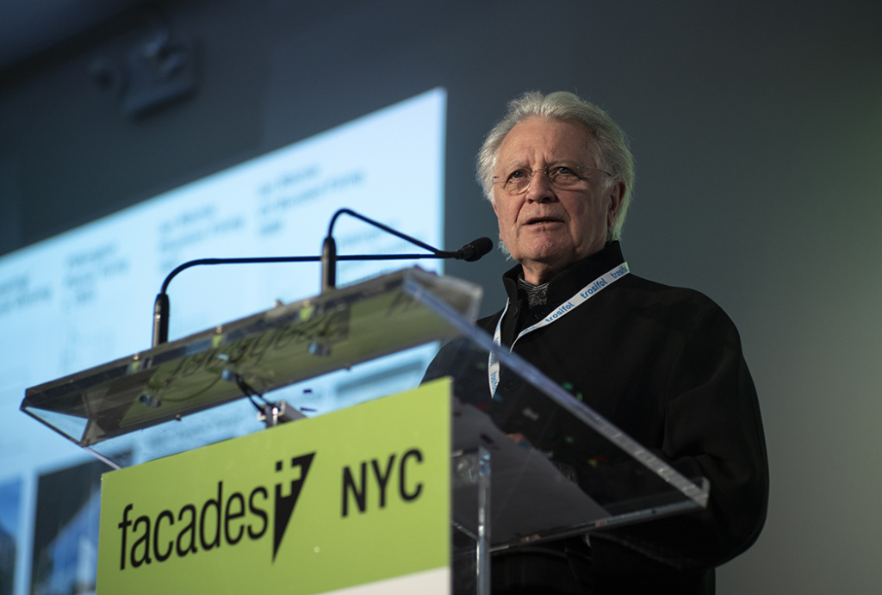PLP Architecture’s dynamic new London office building, appropriately called Kaleidoscope due to its rainbow hues, has found a welcome and fitting tenant. While construction was completed in December of 2019, the 88,500-square-foot space will finally welcome social media giant TikTok and serve as their U.K. headquarters. The six-story building is situated along “culture mile,” where Pentagram has re-branded the space to
London’s Oxford Street is the primary commercial corridor of the West End, running for a mile between Hyde Park and Tottenham Court Road. A motley crew of architectural styles calls the boulevard home, ranging from the corybantic masonry of the Edwardian era to the streamlined forms of art deco, and, more recently, glaze-heavy modern structures and
London, as a millennia-old metropolis and the former gravitational center of the world’s first industrialized imperial power, is a city of great juxtapositions in scale and style, a setting all the more pronounced by a labyrinthine network of streets crisscrossed with rail lines and disused canals. The Brunel Building, designed by Fletcher Priest Architects and located in
The City of London, the historic core and central business district of the metropolitan region, is a high-density patchwork of contradictory architectural styles dating from across centuries. 4 Cannon Street, a corporate headquarters designed by London’s PLP Architecture, recently joined this eclectic scene and succeeds in establishing a fine balance between past and present with articulated reddish-brown sandstone panels
Located on a corner site within London’s historic Soho district, a neighborhood long associated with the arts, 40 Beak Street is an animated four-story structure clad in iridescent glazed brick with cast aluminum window surrounds and soffits. The nearly 28,000-square-foot project was designed by London-based firm Stiff + Trevillion and is currently undergoing interior work by artist Damien Hirst who recently purchased the building.
In a time when stone is primarily used in facades as screen walls or purely decorative cladding, London’s 15 Clerkenwell Close by Groupwork + Amin Taha Architects (ATA) brings structure to the fore with a load-bearing masonry exoskeleton. Since construction in November 2017, the mixed-use development, which is the home of Taha and his practice, has proved contentious
On August 1st, Italian-Manufacturer Permasteelisa announced an approximately $80 million contract to design, supply and install nearly 300,000 square feet of Frank Gehry’s Battersea Phase 3A located in London. Since 2013, the Battersea Power Station Development Company has been leading an expansive redevelopment of the 42-acre stretch of relatively fallow land surrounding the eponymous power
On April 19, for the afternoon keynote of The Architect’s Newspaper’s Facades+conference in New York, architect Ian Ritchie discussed his decades-long involvement in forward-looking glass architecture. Beginning with the tongue-in-cheek statement, “Glass is the answer; what was the question?” the British architect detailed the technological specifications and design considerations behind his projects. Ranging in size from personal residences to convention centers, the projects convey
