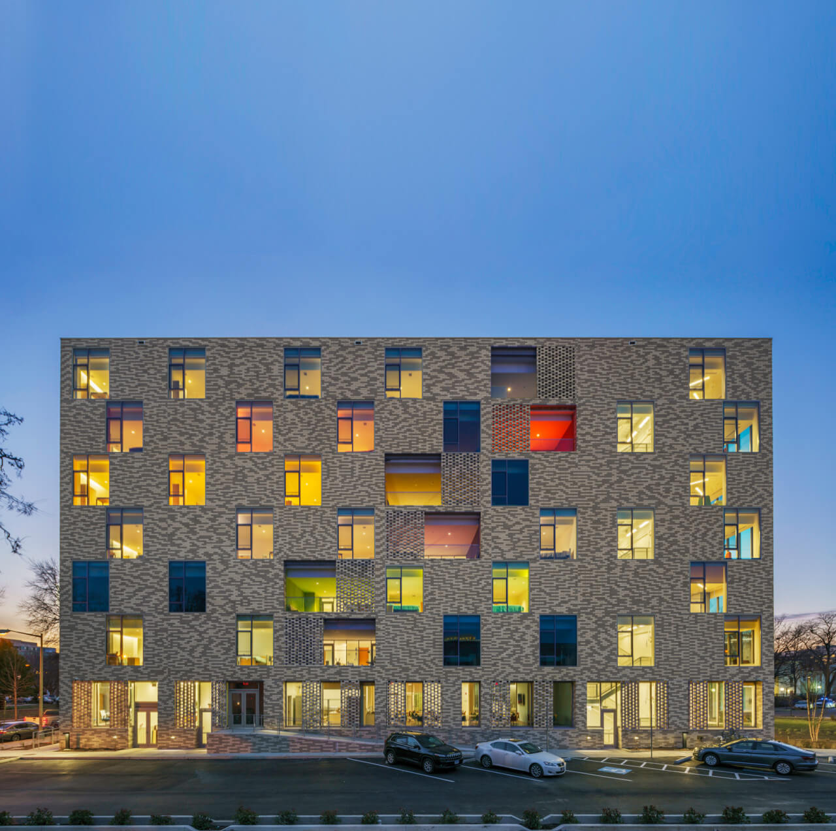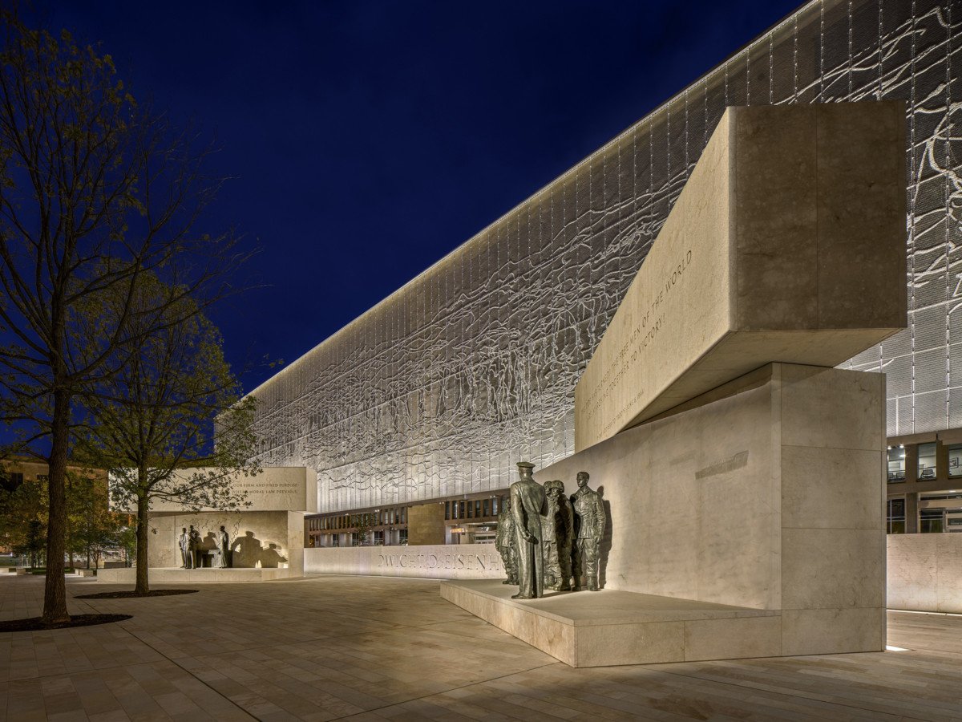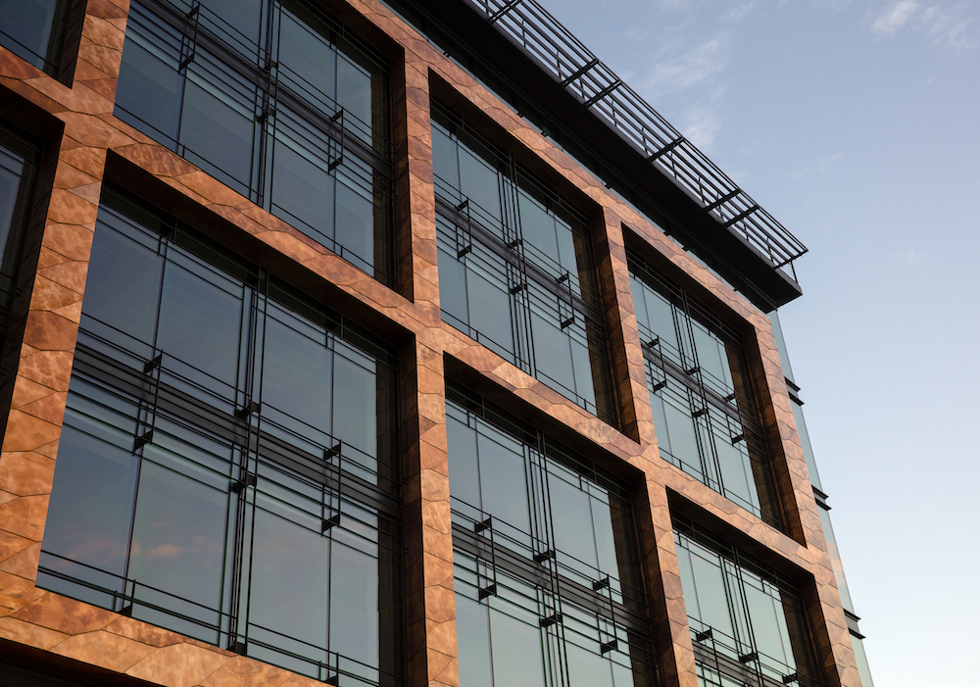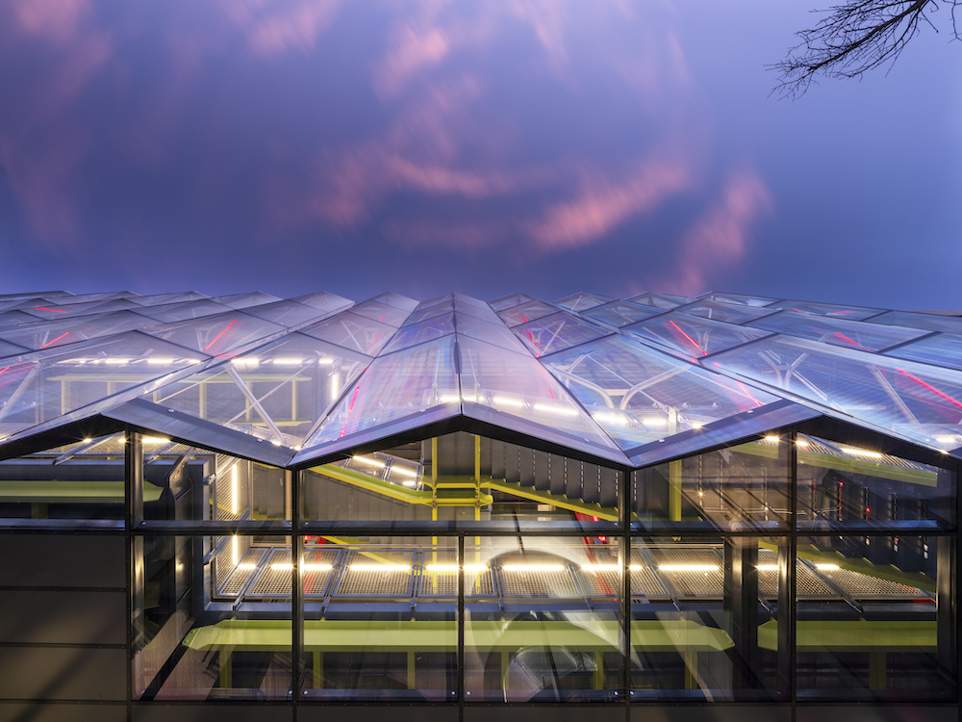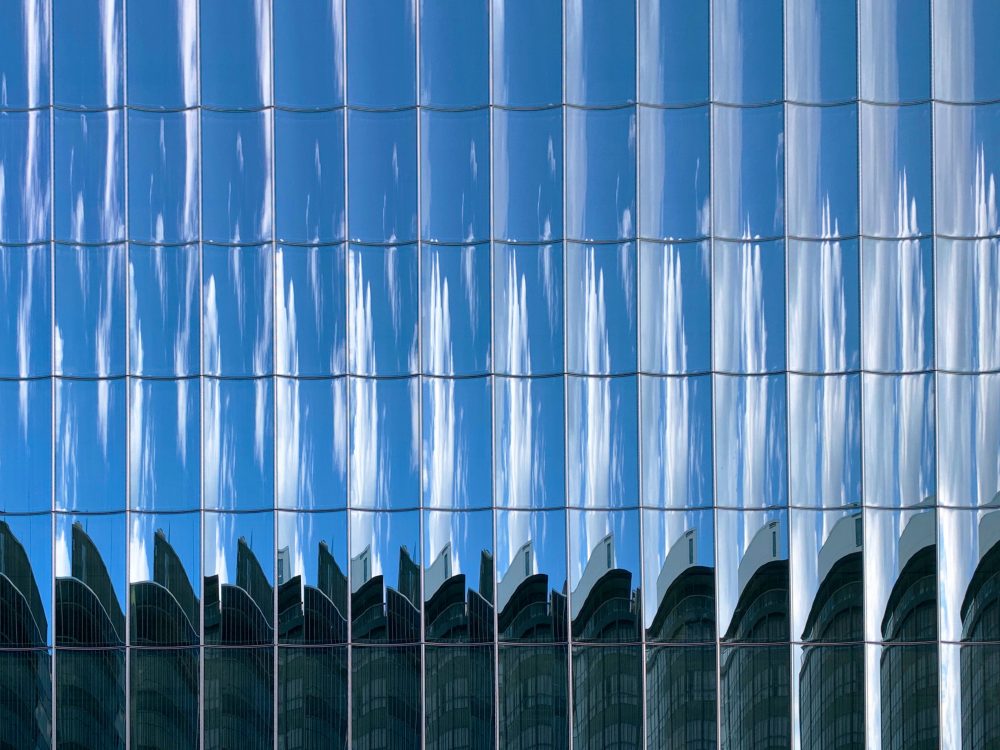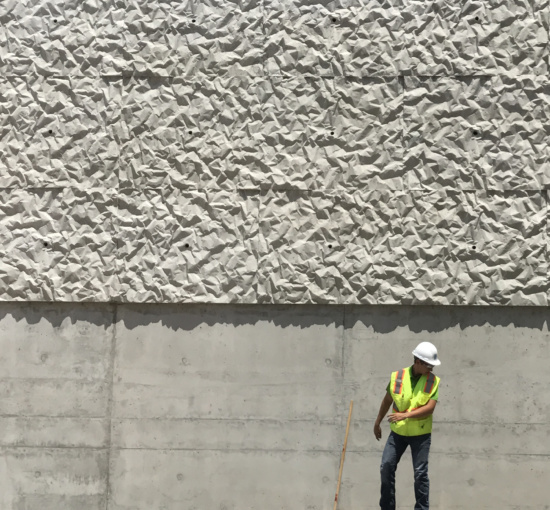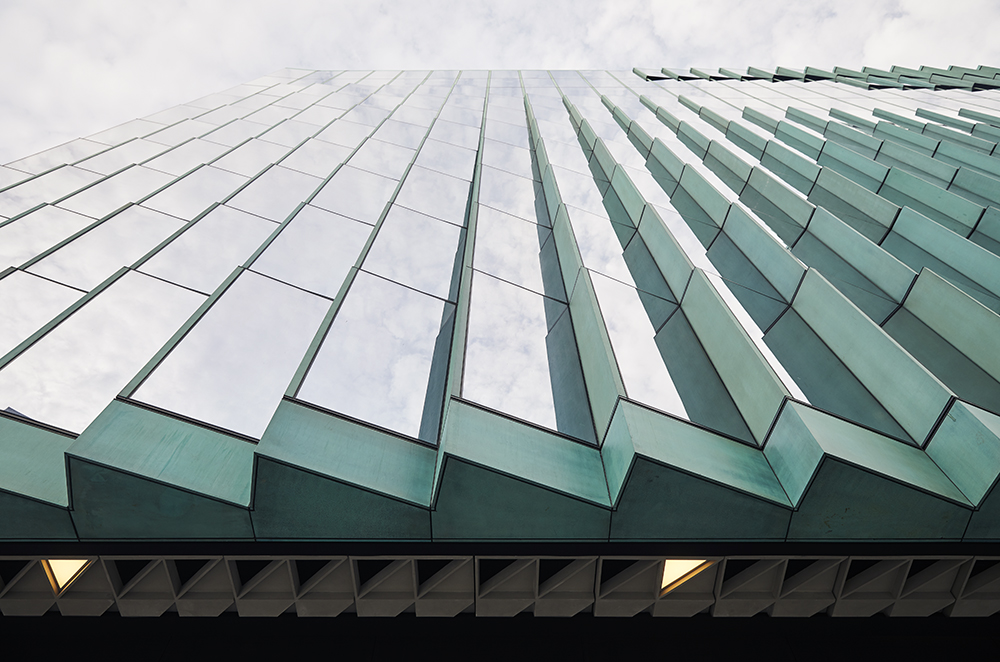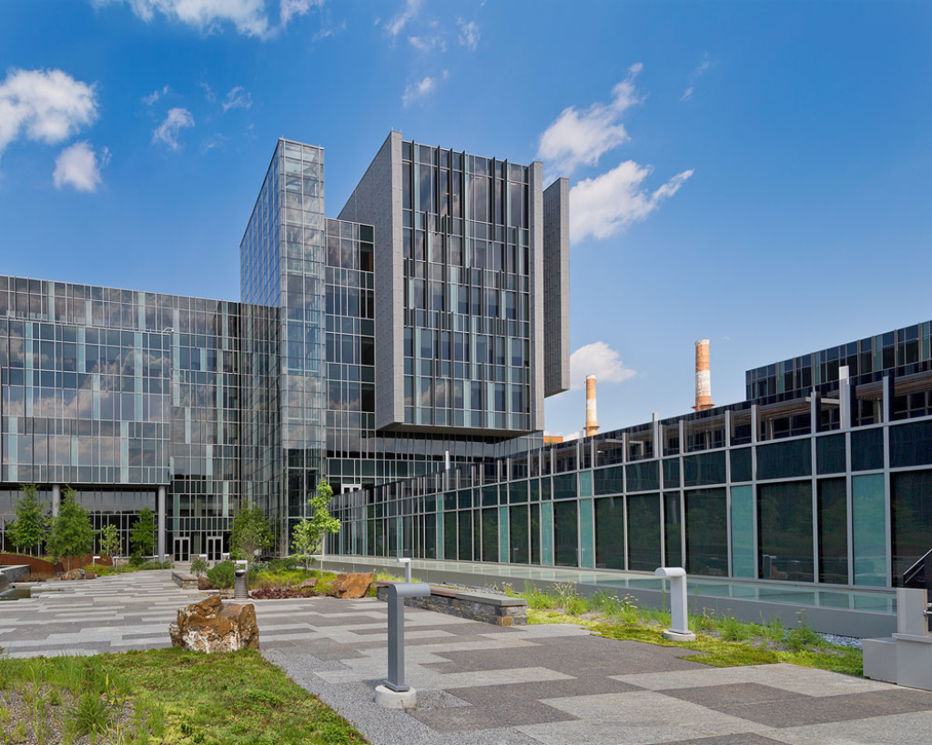Facade ManufacturerACME YKK Architects Studio 27 Architecture LEO A DALY Structural EngineerRobert Silman Associates General ContractorBlue Skye Construction LocationWashington, D.C. Date of Completion2020 Systembrick and window wall ProductsACME – 50% Steel Gray Utility, 50% Ridgemar Velour Utility YKK YCW Curtainwall In an effort to improve services for homeless families in Washington, D.C., Mayor Muriel Bowser
The Dwight D. Eisenhower Memorial in Washington, D.C. was completed at the tail end of summer following nearly two decades of contentious debates ranging from budget disputes to the rhetorical broadsides of advocates for traditional civic architecture. The project, led by Gehry Partners, is located on a full-block site on Maryland Avenue just off of the National
As the nation’s capital, Washington, D.C., is chock full of seats of government, monuments, and civic spaces, all the more monumental when placed at the intersection or terminus of the city’s diagrid of triumphal boulevards, or within one of the many historic parks dating back to the 1791 L’Enfant Plan. Located within Mount Vernon Square, the
Located in Washington, D.C.‘s centrally located and historic DuPont Circle neighborhood, 1701 Rhode Island Avenue serves as a demonstration of the aesthetic and performative impact of retrofit strategies. The project, designed by local architecture and interior design firm Hickok Cole, is an extensive overhaul of a 40-year-old former YMCA facility into a LEED Platinum Class
The International Spy Museum presents a striking figure in the relatively staid streetscape of Washington, D.C. The building opened in May 2019 and was designed by London-based Rogers Stirk Harbour + Partners (RSHP) in collaboration with architect-of-record Hickok Cole, and replaced the original home of the Spy Musem that was constructed in 2002. The project is a demonstration of high-tech
Set to open in mid-March, 2050 M Street is a novel commercial project located in the Dupont Circle neighborhood of Washington, D.C. REX, an architecture and design firm based in New York, is the design architect for the project. In contrast to the imposing massing of Beaux-Arts, Brutalist, and droll mid-century Miesian bootlegs that dominate the capital,
Steven Holl Architects’ (SHA) expansion of the John F. Kennedy Center for the Performing Arts in Washington, D.C.—titled The REACH—is expected to open to the public at the beginning of September. The $250-million expansion consists of a 4.6-acre complex with three semi-submerged pavilions rising with bright-white cast-in-place concrete and opaque glass facades. Notably, SHA’s design features crinkled concrete sound-dampening walls that
Located in the heart of staid Washington, D.C., SHoP Architects’ 14-story Midtown Center establishes a prominent presence with a contorting copper-and-glass facade and a trio of sky bridges. Opened in September 2018, the one-million-square-foot project stands on the site of the former headquarters of The Washington Post. Facade Manufacturer Oldcastle BuildingEnvelope, Tivitec, Soheil Mosun Architects SHoP Architects Facade Installer
[et_pb_section admin_label=”section”] [et_pb_row admin_label=”row”] [et_pb_column type=”4_4″] [et_pb_text admin_label=”Text”] Washington, D.C. has a vibrant architectural culture, not limited to the neoclassical masonry of government buildings and major museums. The upcoming Facades+AM conference gives the District design community a chance to share ideas on building envelopes’ contributions to sustainability and occupants’ quality of life. Compressed into the morning
