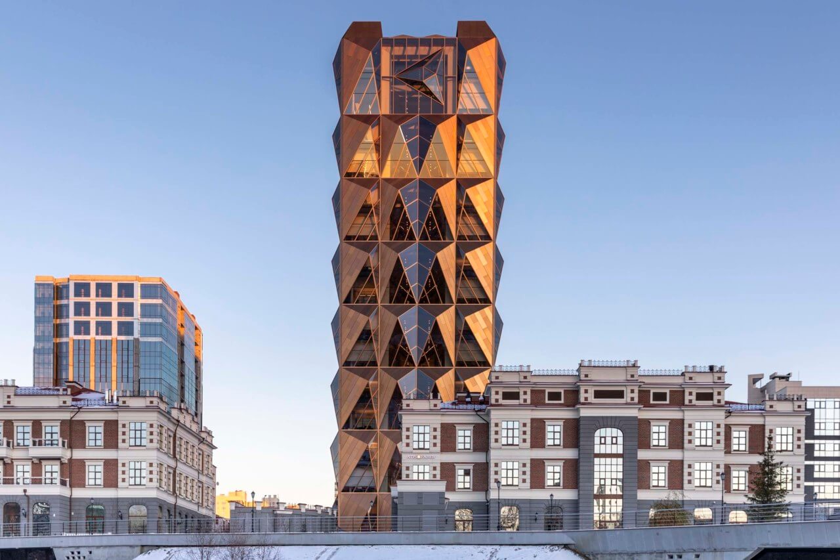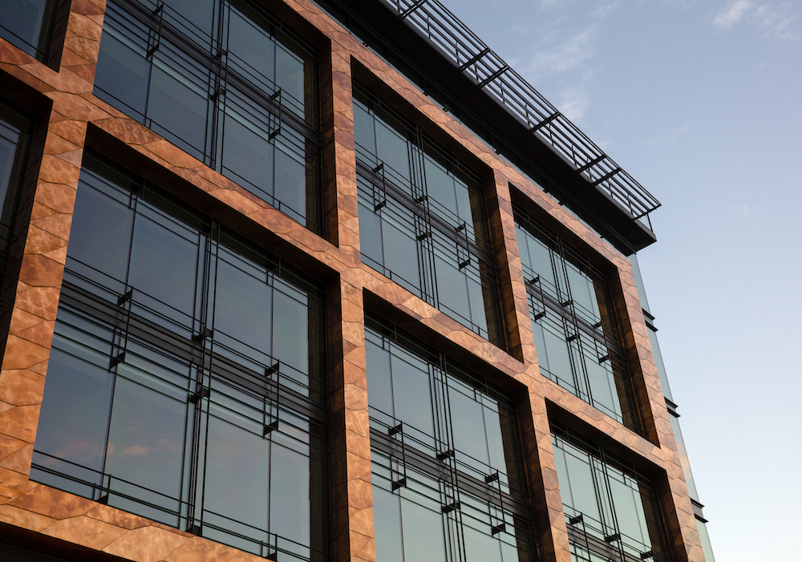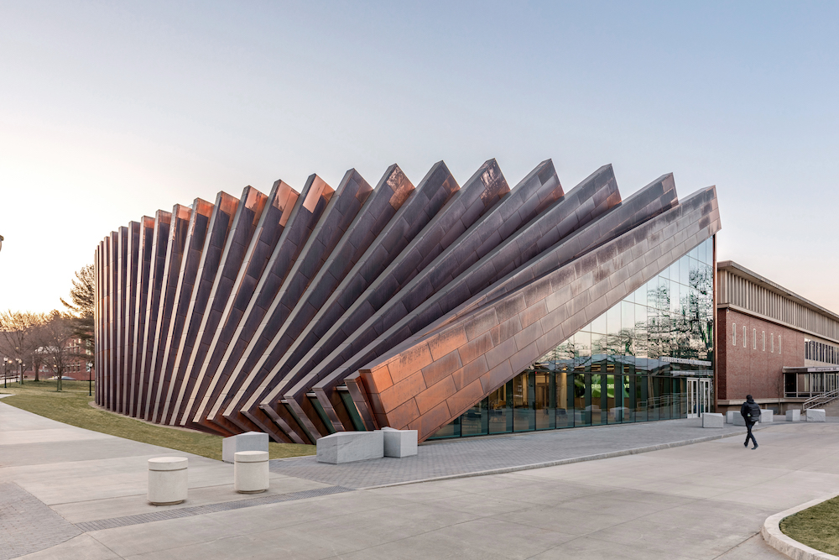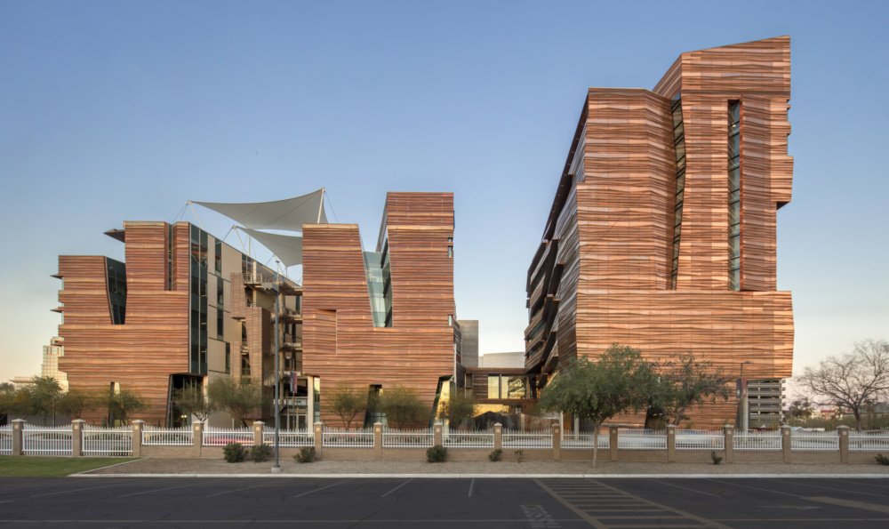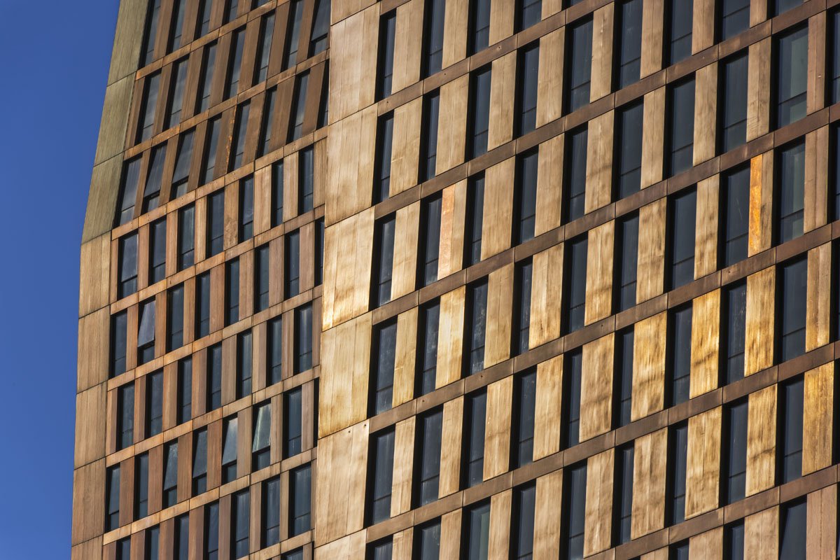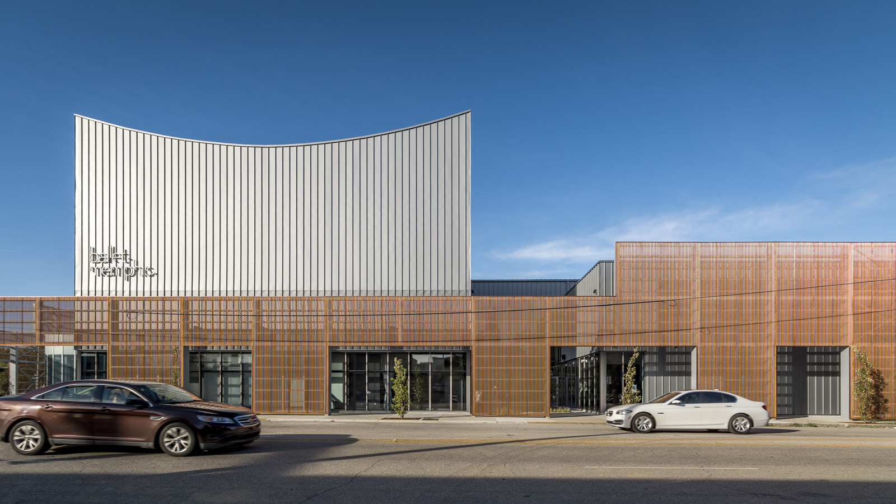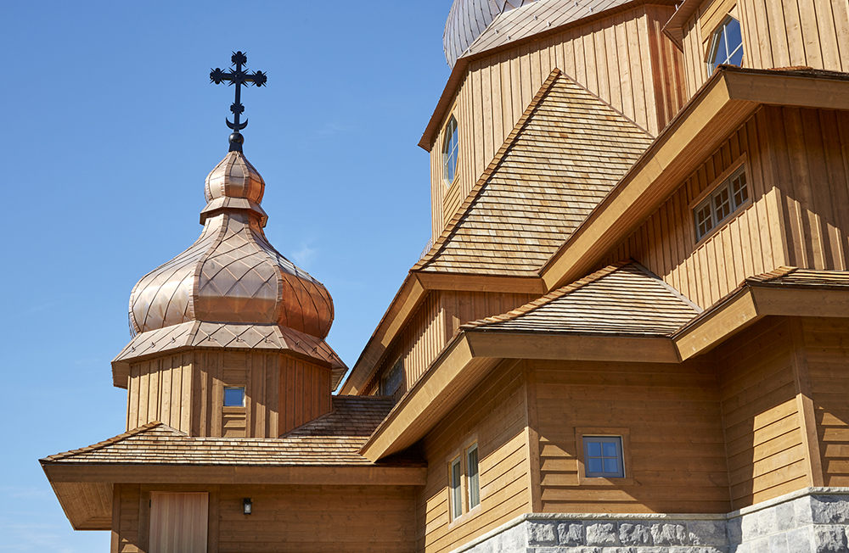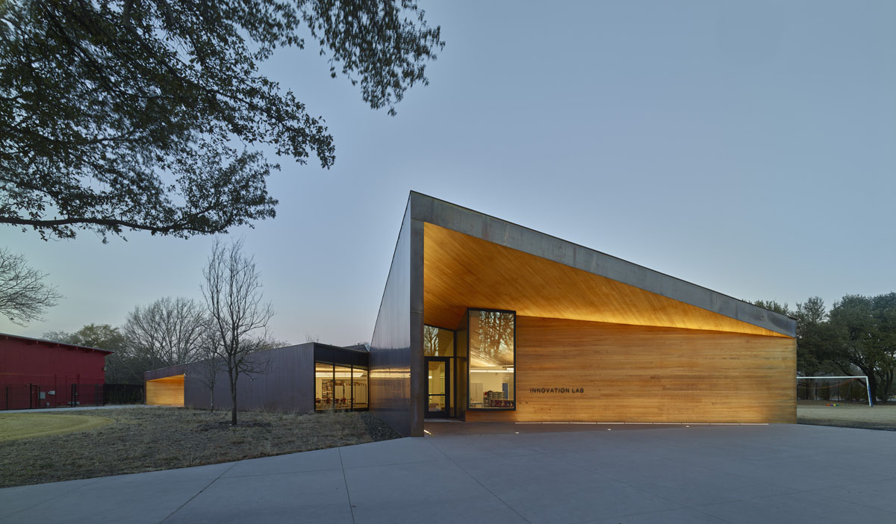Foster + Partners has completed a shimmering new headquarters for the Russian Copper Company, one of the world’s largest mining companies. The warm brown exterior echoes the building’s symbolic nature while reimagining the conventional office from the inside. In the small city of Yekaterinburg, the 15-story office tower sits on the landscaped bank of
Located in Washington, D.C.‘s centrally located and historic DuPont Circle neighborhood, 1701 Rhode Island Avenue serves as a demonstration of the aesthetic and performative impact of retrofit strategies. The project, designed by local architecture and interior design firm Hickok Cole, is an extensive overhaul of a 40-year-old former YMCA facility into a LEED Platinum Class
Located on the outskirts of Amherst, Massachusetts is a new expansion for the University of Massachusetts Amherst’s Isenberg School of Management. The building, designed by Bjarke Ingels Group (BIG) in collaboration with architect-of-record Goody Clancy, adds a new 70,000-square-foot study and social space for approximately 150 faculty members and 5,000 students. The massing of the
Located on the northern border of Downtown Phoenix, Arizona, sits a new medical research building for the University of Arizona. The 10-story Phoenix Biomedical Sciences Partnership Building (BSPB), designed by CO Architects, joins their preexisting structure on the Biomedical Campus to combine lecture halls, research facilities, and public functions. The design of the building’s facade is intended
The aptly named American Copper Buildings, two copper-clad towers designed by SHoP Architects on Manhattan’s First Avenue between East 35th and 36th Streets, rise to 48 and 41 stories respectively. The two towers, “bent” in the middle, are linked by the first new sky bridge in New York City in more than 80 years. Facade Manufacturer Jangho, ELICC Group ArchitectsSHoP Architects Facade
The new home for Ballet Memphis, designed by Archimania, reveals itself in layers. It is an upgrade from their previous facility which the company had outgrown and was located outside of an urban context. The new Ballet Memphis building is designed to engage the public through movement, culture, and connection to the community. It houses rehearsal space
Facade Manufacturer Timber Systems Limited Architects Zimmerman Workshop Facade Installer Timber Systems Limited, Facade ConsultantsZimmerman Workshop, Timber Systems Limited Location Brampton, Canada Date of Completion2017 System 2016 Products Fine Metal Roof Tech Copper Shingles In 2014, a two-alarm fire devastated Ontario’s St. Elias Ukrainian Church. The heavy timber church was designed by architect Robert Greenberg
Part of a larger master plan funded by the North Dallas Lamplighter School’s “Igniting Young Minds for a Lifetime of Learning” campaign, a new Innovation Lab and Lamplighter Barn are aimed at marrying technology and the school’s storied cooperative learning curriculum. Both buildings were designed by Arkansas-based architect Marlon Blackwell and represent his first built works in North Texas. The Innovation
