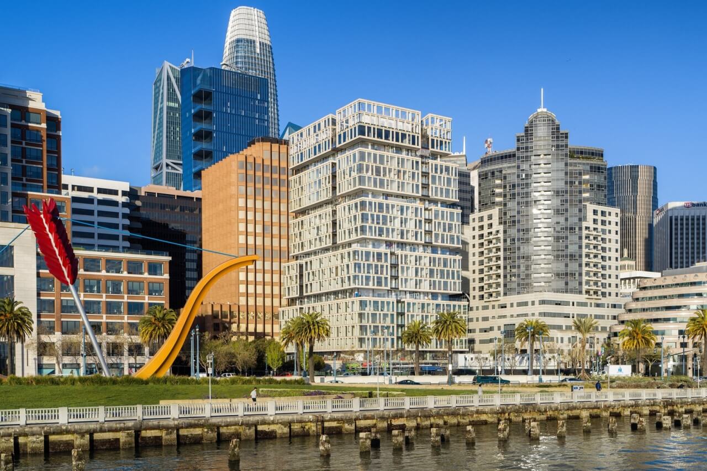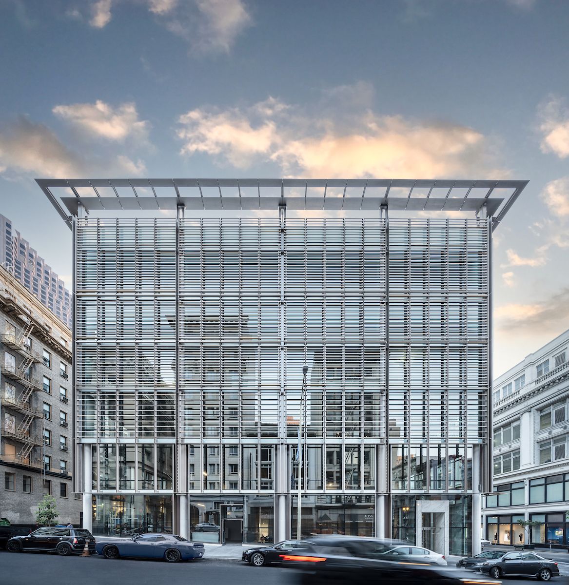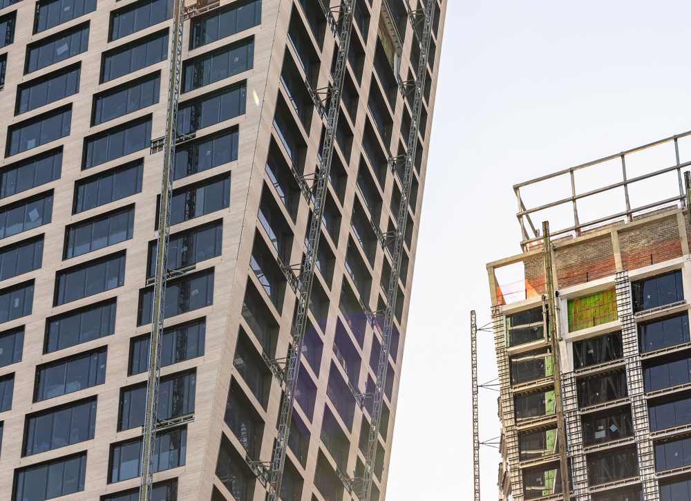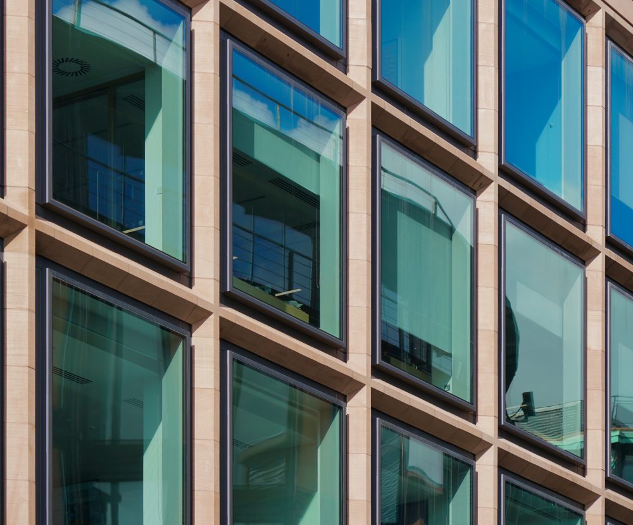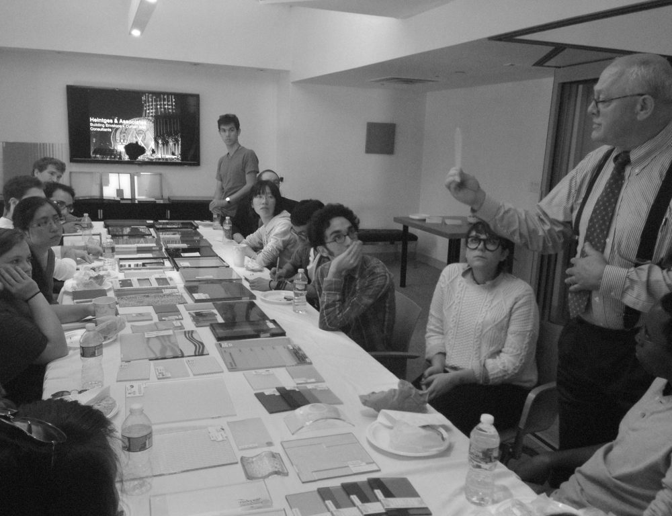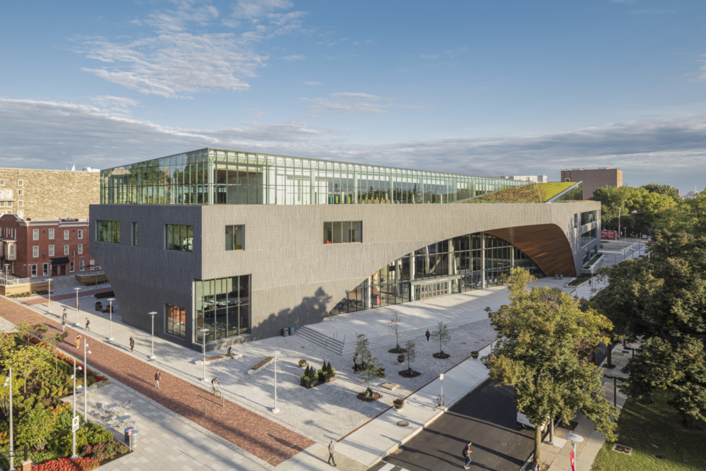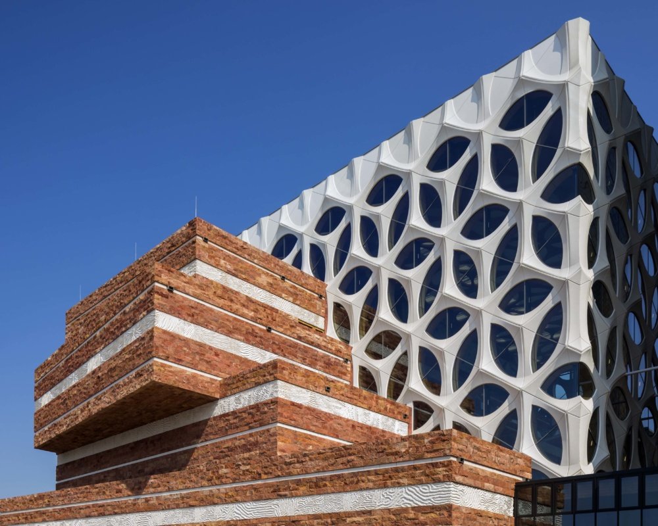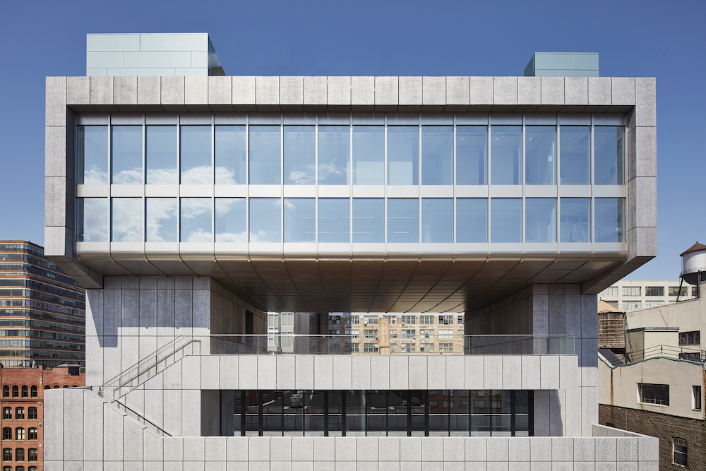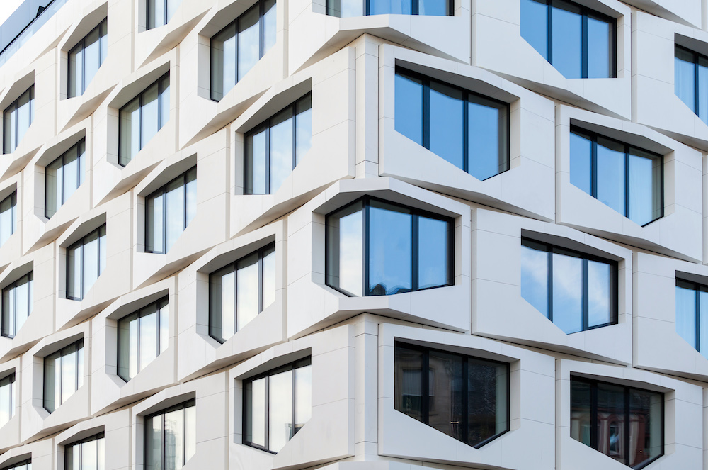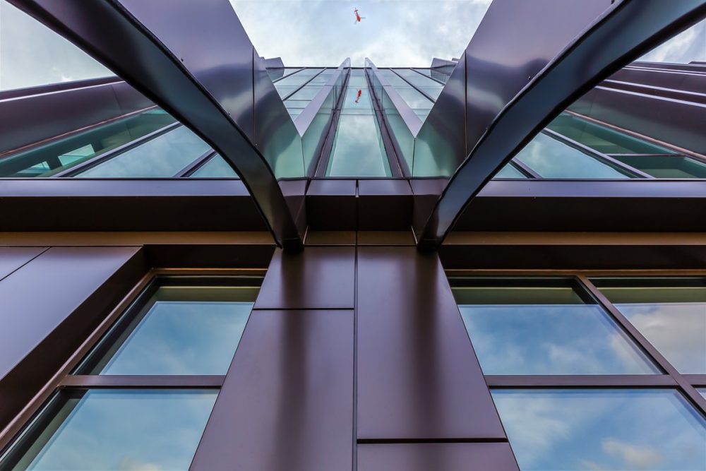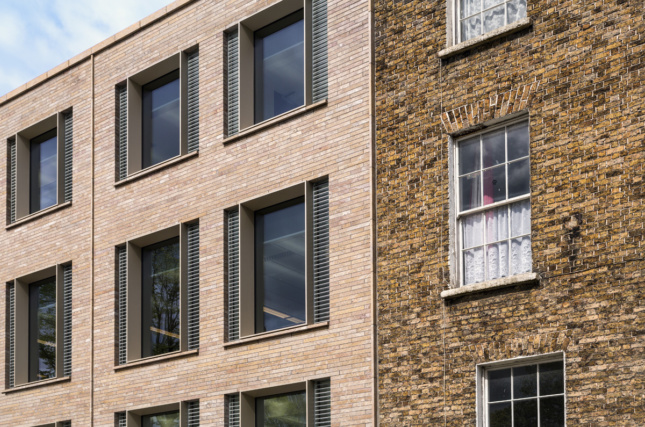ArchitectSOM Facade ManufacturerEnclos Campolonghi Spa MK Metal NorthGlass Facade ConsultantCurtainwall Design Consultants Structural EngineerSOM General ContractorSwinerton Builders LocationSan Francisco Date2021 SystemCustom unitized curtain wall ProductsCampolonghi Spa Roman Travertine NorthGlass laminated and insulated glass units Downtown San Francisco is undergoing an incredible spate of development, especially on sites abutting the waterfront with much-coveted views of the Bay
MBH worked closely with the city to balance the modern detailing of the facade with elements consistent with the historic Kearny/Market/Mason/Sutter conservation district. “Union Square is in many ways a representation of San Francisco itself, with its large and small, tall and short, colorful and quaint buildings, all standing shoulder to shoulder in incredible harmony,”
Manhattan’s Far West Side is no stranger to development. Since the construction of the High Line in 2009, this Hudson River-bordered stretch of New York has undergone a feverish spate of construction, ultimately culminating with the city’s very own Dubai-on-the-Hudson (also known as Hudson Yards). However, just south of that sky-high cluster of glazed stalagmites, projects such
The City of London, the historic core and central business district of the metropolitan region, is a high-density patchwork of contradictory architectural styles dating from across centuries. 4 Cannon Street, a corporate headquarters designed by London’s PLP Architecture, recently joined this eclectic scene and succeeds in establishing a fine balance between past and present with articulated reddish-brown sandstone panels
Robert Heintges is an influential architect and teacher who has advanced envelope design through his eponymous practice, Heintges & Associates, and through his teaching at Columbia GSAPP and Rice Architecture. This interview is part of my effort to document how different forms of specialized design expertise inform multiple architecture practices at once, and produce unstable forms of architectural authorship.
In designing the Charles Library at Temple University in North Philadelphia, Snøhetta wanted to make a contemporary statement that would integrate harmoniously into the pedestrian core of a leafy, architecturally diverse urban campus that is still largely defined by historic stone masonry edifices. The resulting building, a research library clad in stone, wood, and glass and topped with one of Philadelphia’s largest
The Naturalis Biodiversity Center in Leiden, the Netherlands, houses one of the world’s largest collections of zoological specimens and geological samples—counting over half-a-million for the latter. Beginning in 2015, Rotterdam-based architectural practice Neutelings Riedijk Architects led a significant expansion of the facility to accommodate the merger of the Zoological Museum and National Herbarium into the Biodiversity Center. The
New York’s leading art galleries are in a figurative arms race; buildings upwards and outwards to accommodate museum-sized curatorial ambitions. In September, the Pace Gallery, led by Marc and Arne Glimcher, joined the fray with the opening of its new 75,000-square-foot gallery in West Chelsea. The project, designed by Bonetti/Kozerksi Architecture with facade consultancy by Studio NYL, is
Completed this year, the Flare of Frankfurt is a seven-story, mixed-use project of hotel rooms, residences, and offices located in the center of the German city. The 260,000-square-foot project, designed by German-Iranian architectural practice Hadi Teherani, is clad in three-dimensional slabs of sintered stone. The massing of the complex matches the cornice line of the surrounding historic building stock
Located within the former Holy Trinity German Church, an 1877 structure designed by Patrick Keely in Boston’s South End, Finegold Alexander Architects inserted an eight-story, extruded glass-and-steel condominium residence. The Lucas preserved solely the original stone walls, tower, and arched windows of the facade and “slid” in the new residences to maintain its iconic nature
Located in Dublin’s historic D4 district, Eaton House serves as Eaton Corporation’s new global headquarters. It is located in an early 19th-century Georgian neighborhood containing a mix of residences, small businesses, parks, and embassies. The project occupies the site of five original terrace houses dating to 1830. A new building replaced these houses in 1970 following their demolition. This
