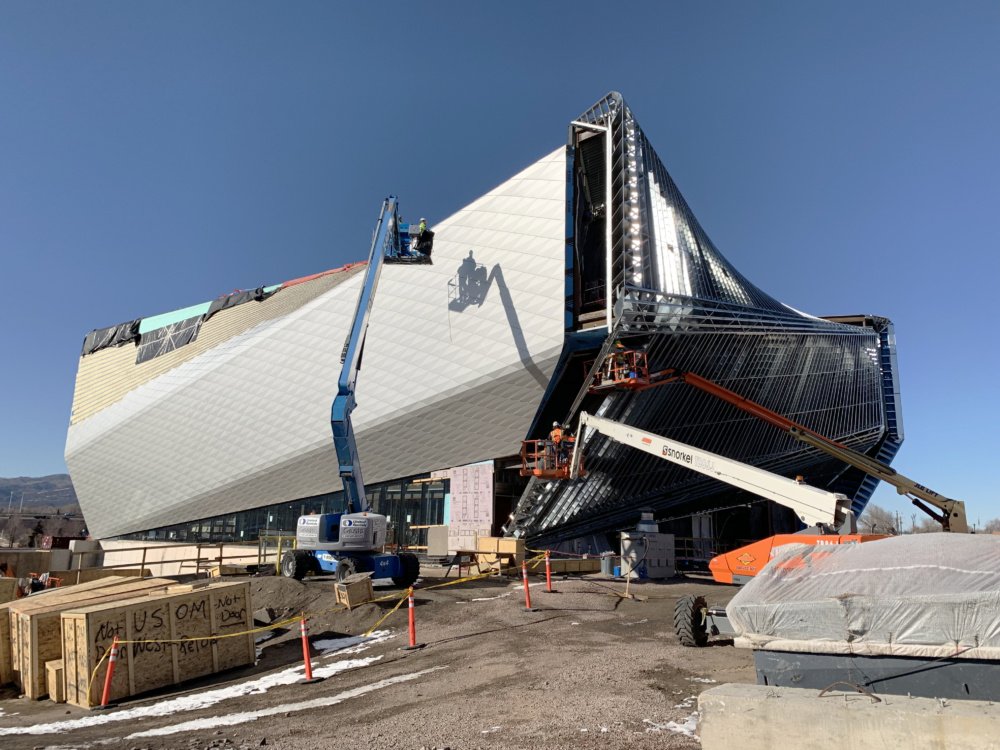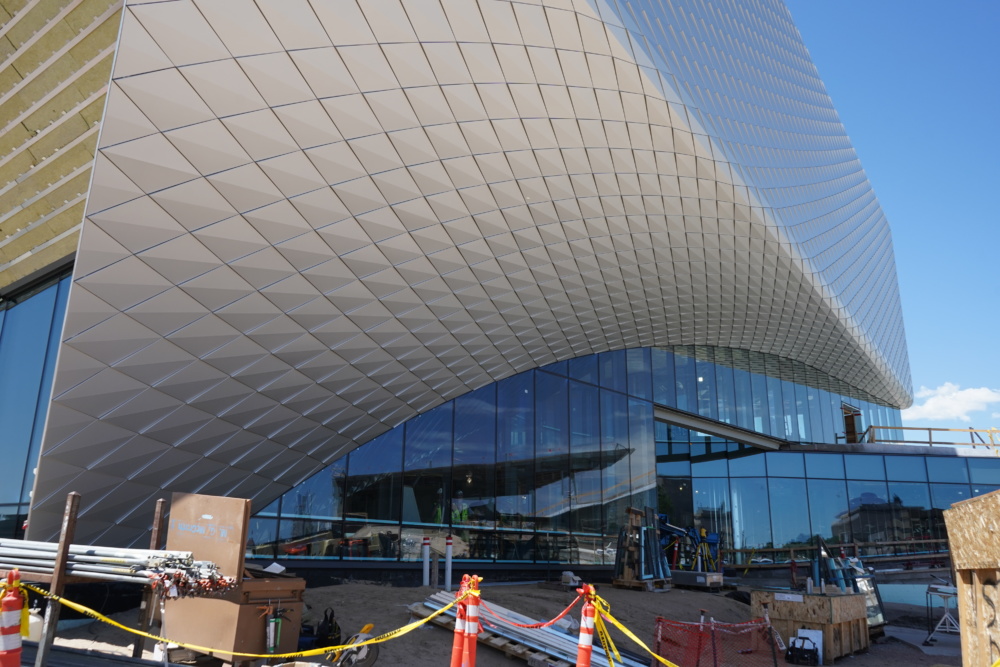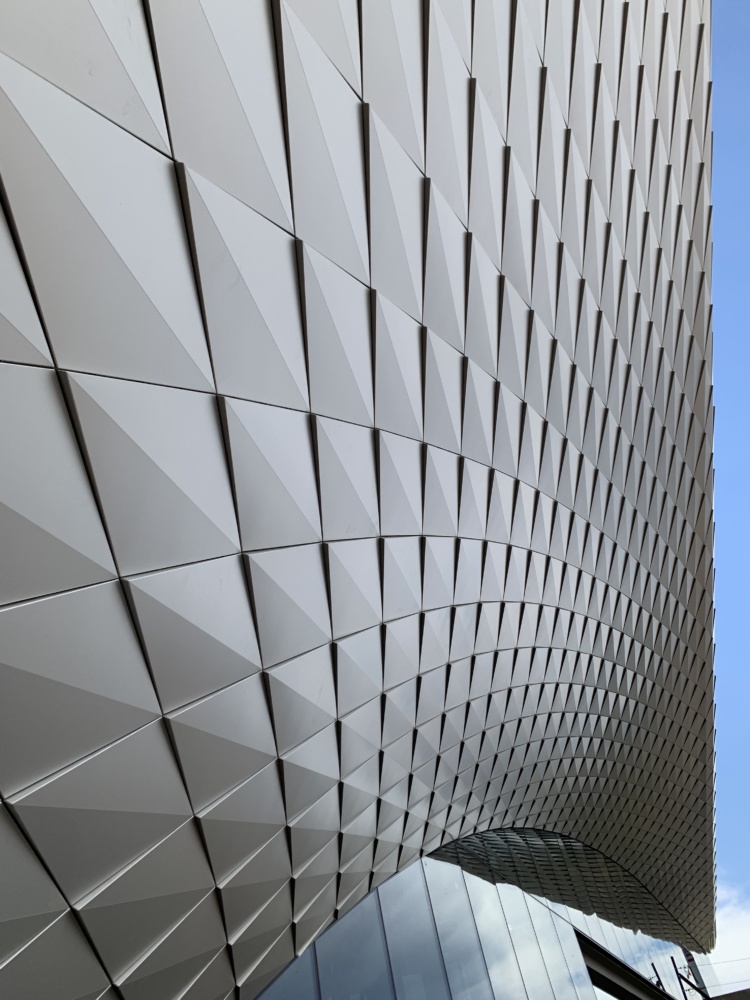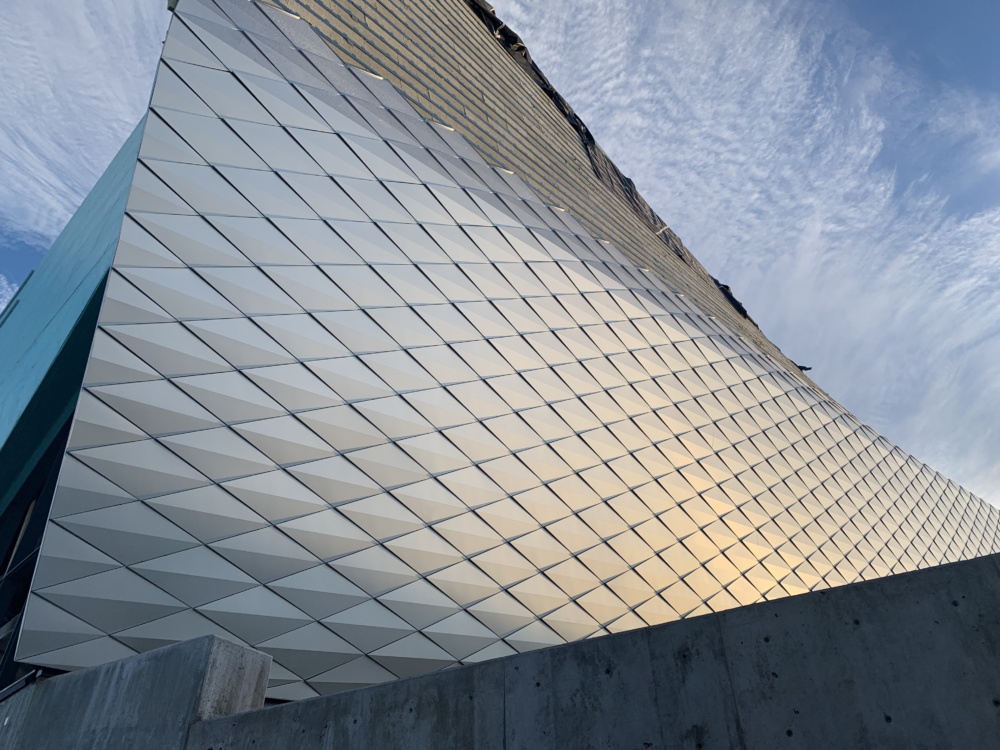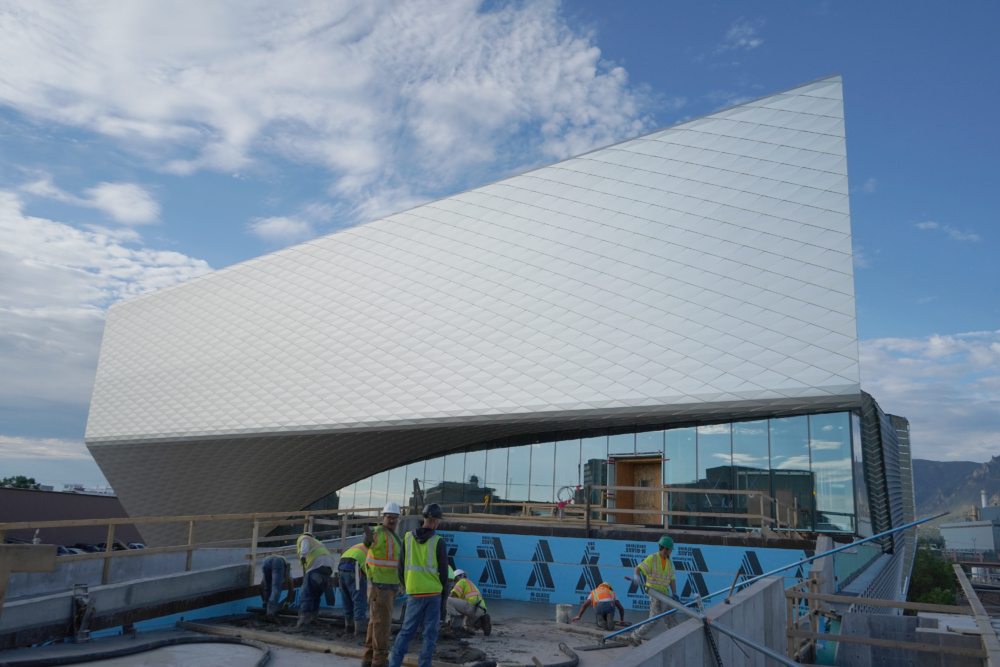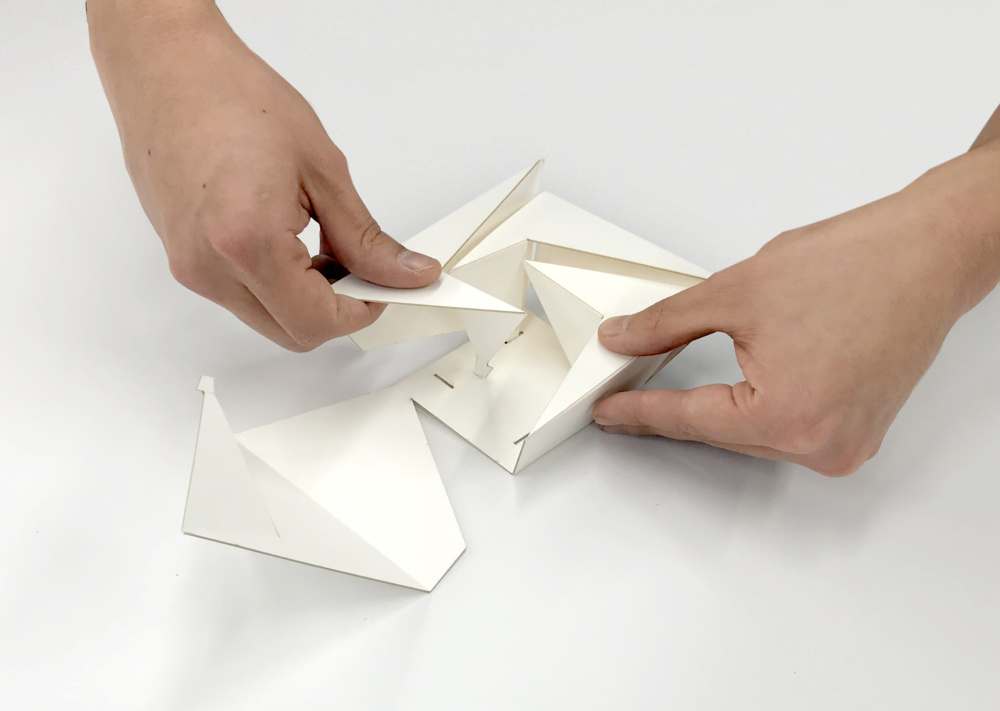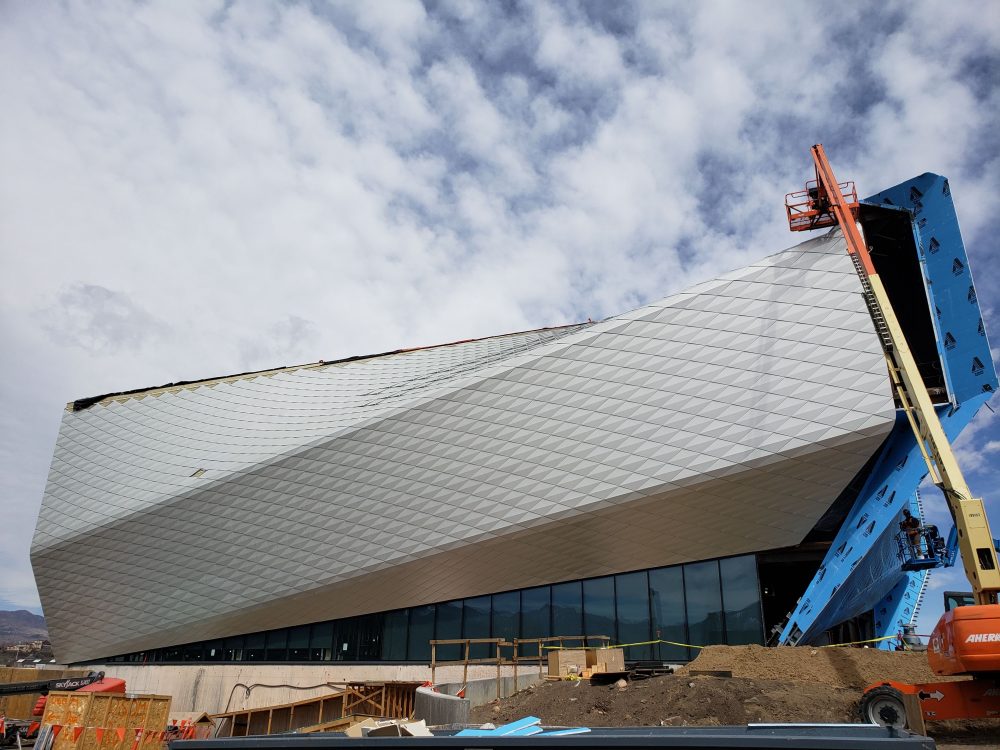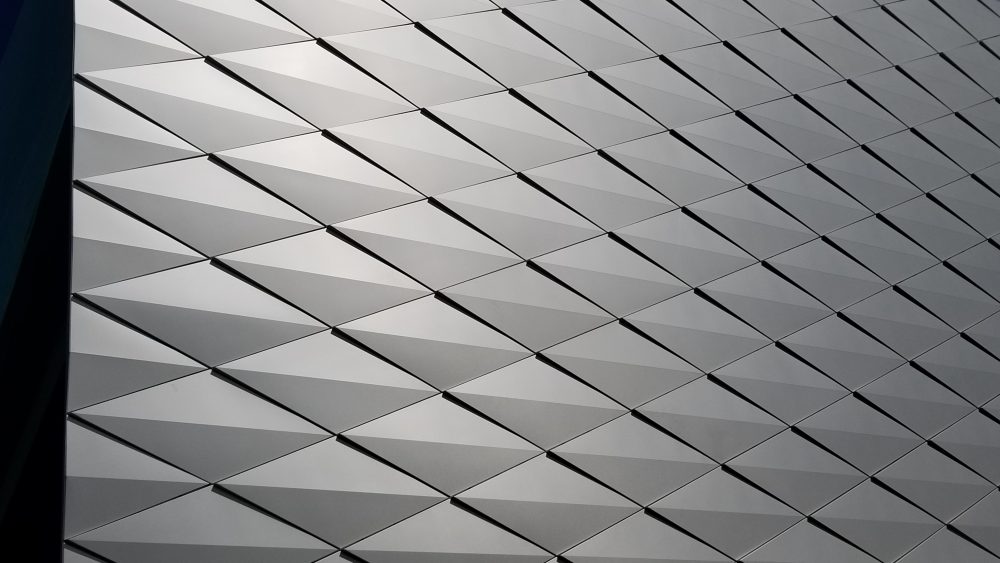The United States Olympic and Paralympic Museum, located in the southwest corner of downtown Colorado Springs, Colorado, is being constructed as a 60,000-square-foot curatorial and event facility celebrating American Olympians. The project, designed by New York’s Diller Scofidio + Renfro(DS+R), with architect-of-record Anderson Mason Dale, was inspired by the movement of athletes; the massing propels upward with shingled anodized aluminum panels and visually rests on a podium of glass curtainwall.
DS+R first unveiled their design concept for the project in 2015, broke ground in 2017, and is on track for completion in 2020.
The massing of the project consists of four petal-like volumes that overlap one another and sprout from the center of the structure. Across each elevation, the facade breaks into distinct planes, bending and contorting as soffit, wall, and roof.
“These petals are ruled surfaces, spiraling and twisting up from the ground and aspirationally gesturing toward taking flight,” said DS+R Associate Yushiro Okamoto. “The outer skin wraps over the galleries and folds itself to form the walls in the atrium, just like origami. Where surfaces overlap, daylight enters the building and that orients the visitor and marks their trajectory through the museum.”
From the onset of the design process, the team envisioned a metallic skin and primarily weighed the two options: stainless steel or anodized aluminum. Ultimately, the project called for the latter due to its flexibility, cost, and relatively straightforward maintenance. Although no two of the project’s 9,000 panels are the same, the average length ranges between 4-feet-8-inches for the long diagonal sections and 2-feet-8-inches for the short ones, and all are .63 inches thick.
Minnesota’s MG McGrath both fabricated and installed the museum’s facade, and relied on 3D model-based fabrication methods facilitated by Dassault Systemes and Autodesk. Considering the unique qualities of the project, multiple mockups were constructed for the more complex moments of the facade such as the corners where multiple systems meet. Once on-site, each panel was tracked within the digital building model from delivery to installation.
To conform with the twisting geometry of the museum, the design and installation teams collaborated with RadiusTrack to develop a curved sheathing, with cold-formed metal framing, which is attached to the primary steel structure with an axial connection. Each panel is fastened to the metal framing with two 3/8-inch Z-girts that run through to the sheathing.
Collaboration between the fabricators and design team has proved crucial to the successful execution of the project. “We met weekly. On one end we were discussing the larger design ideas of geometry and expression represented in the layout of panels, on the other end, we were discussing the smallest details and installation tolerances,” continued Okamoto. “It was, and still is, an exciting and collaborative learning process for both of us.”
DS+R associate Yushiro Okamoto and MG McGrath president Mike McGrath will be joining the panel “Facade Strategies for Curatorial Institutions” at The Architect’s Newspaper’s upcoming Facades+ Denver conference on September 12.
