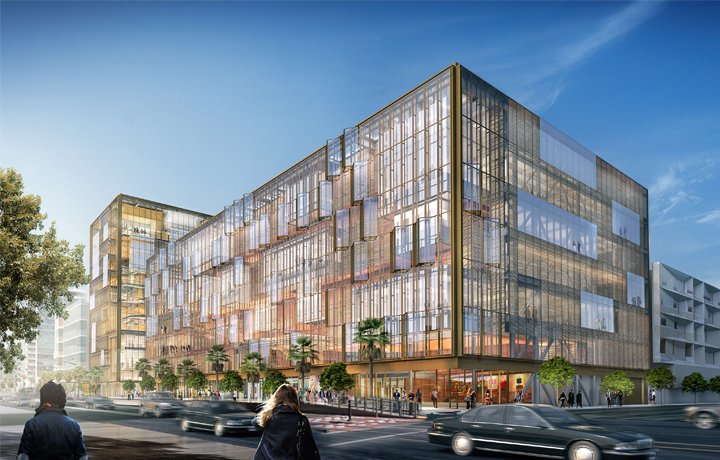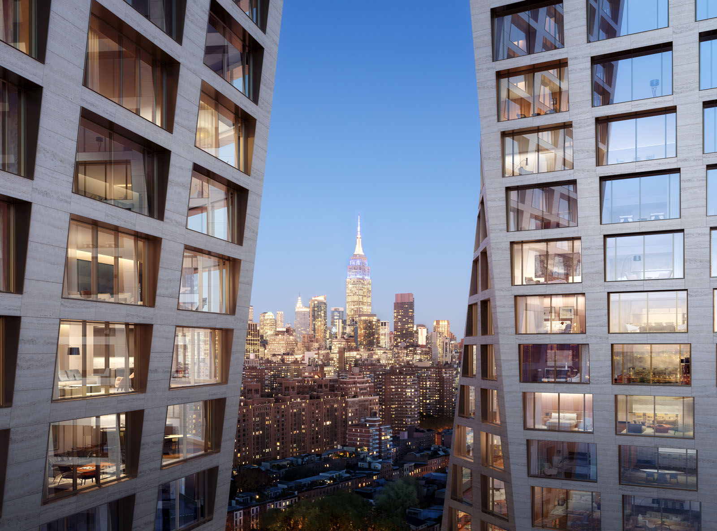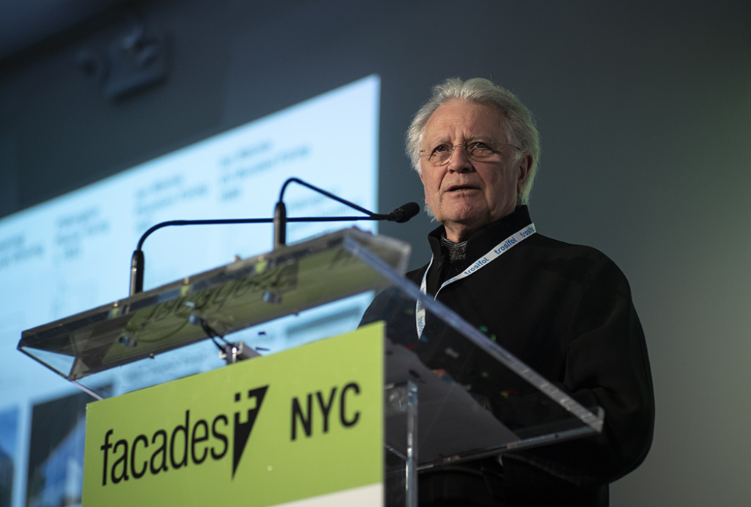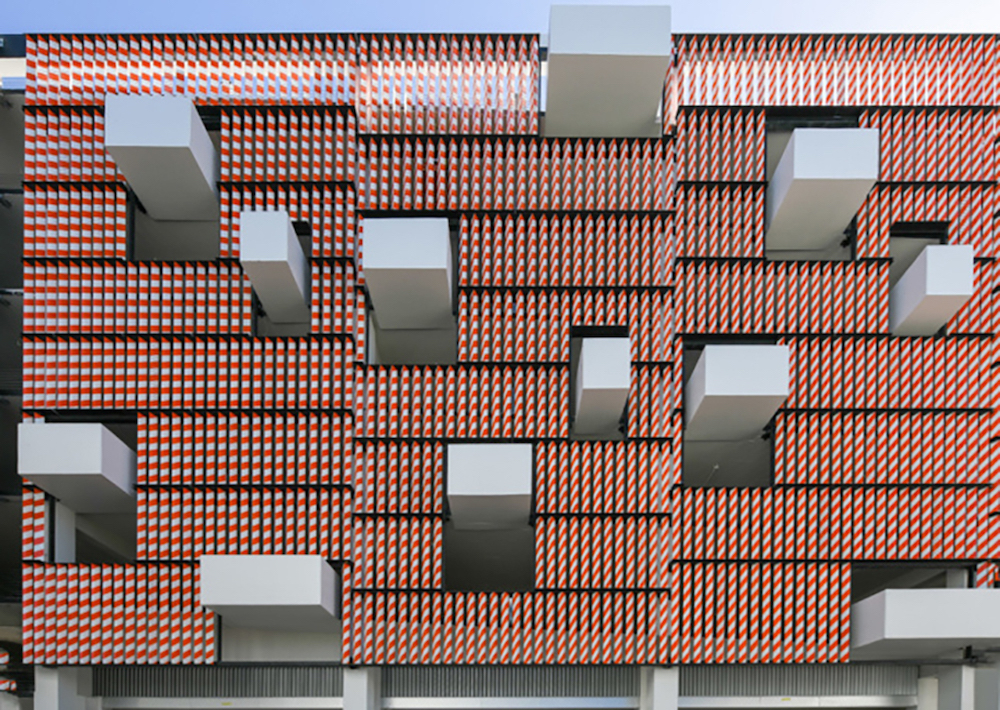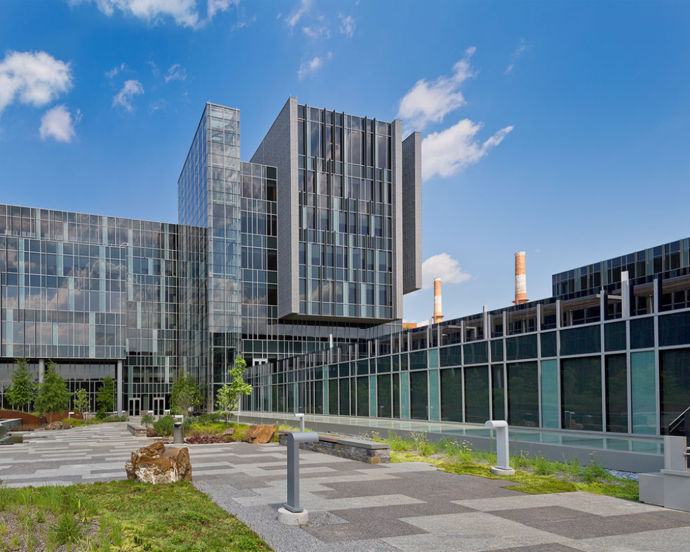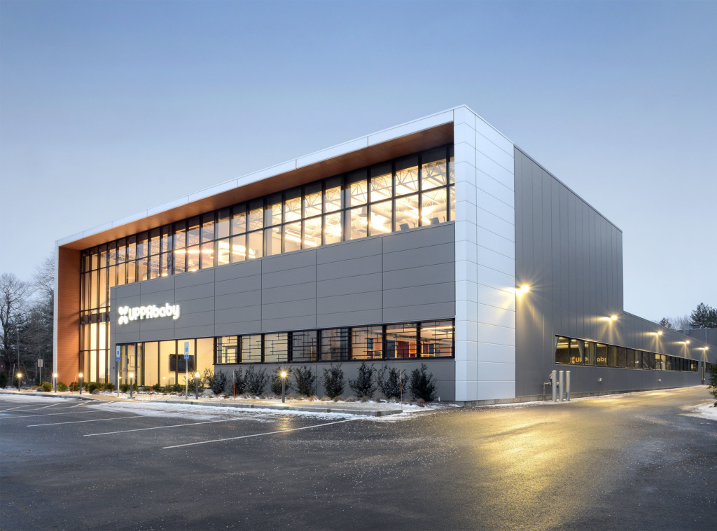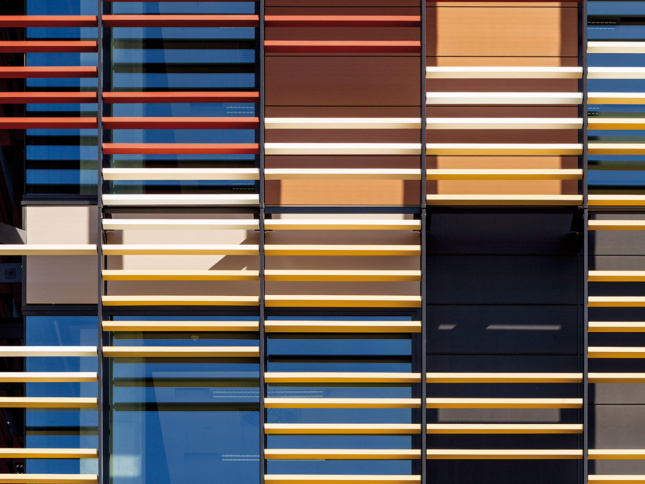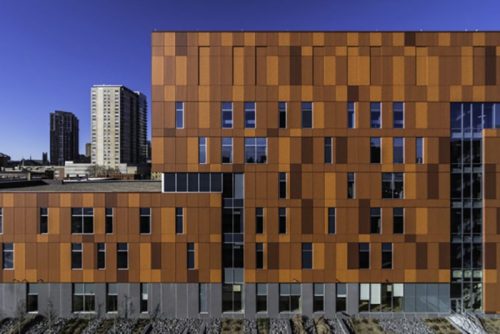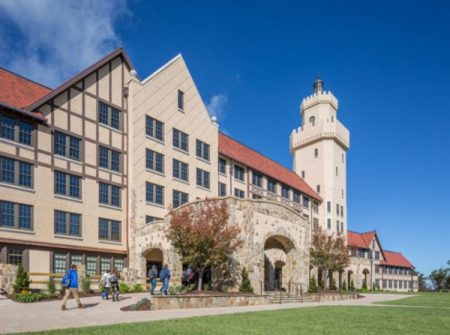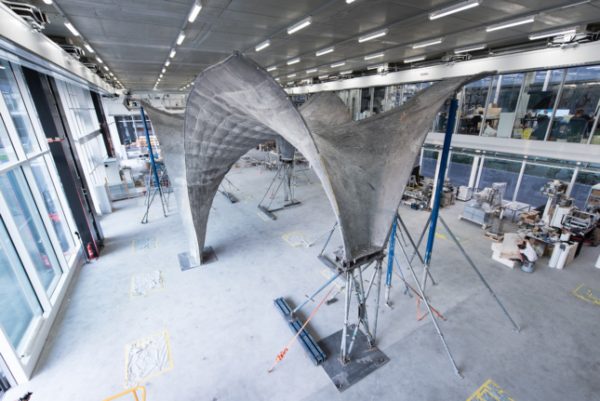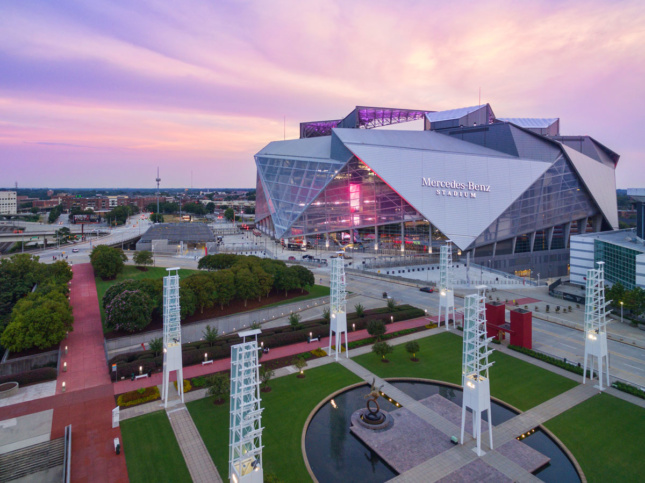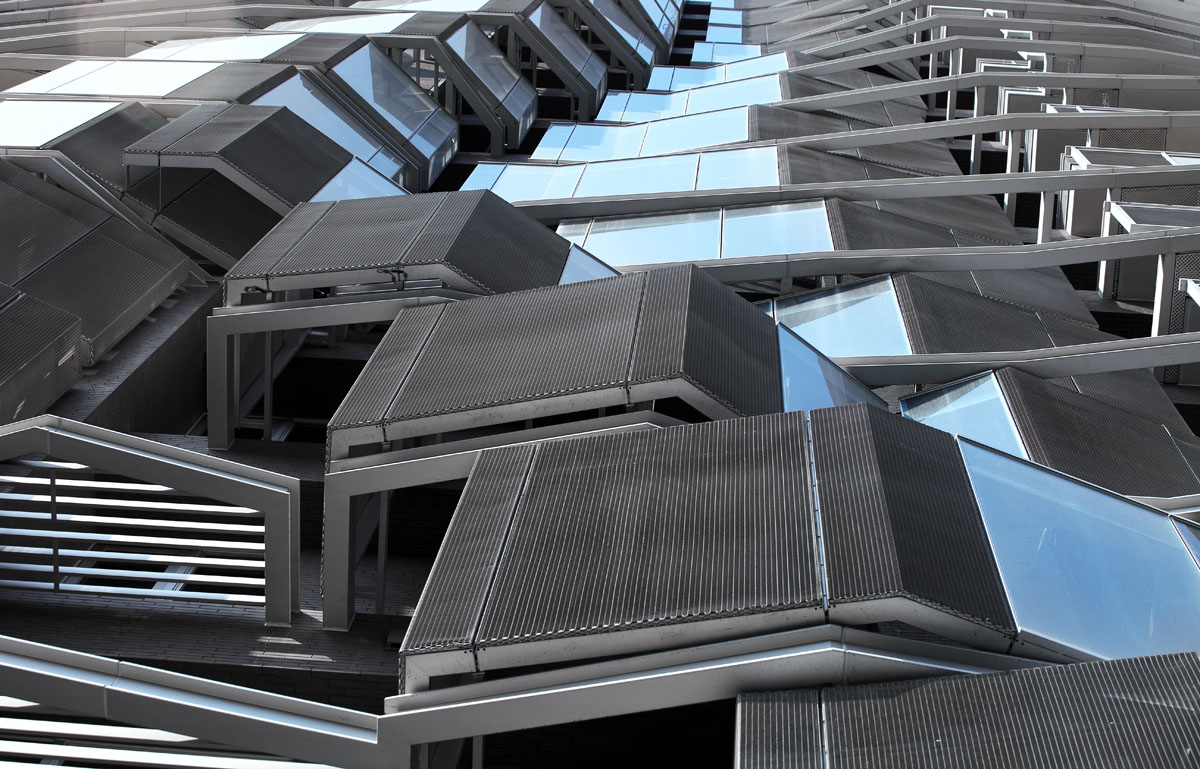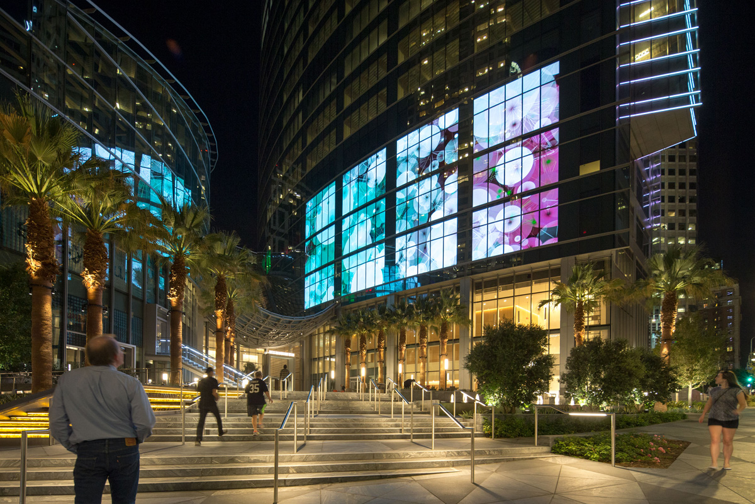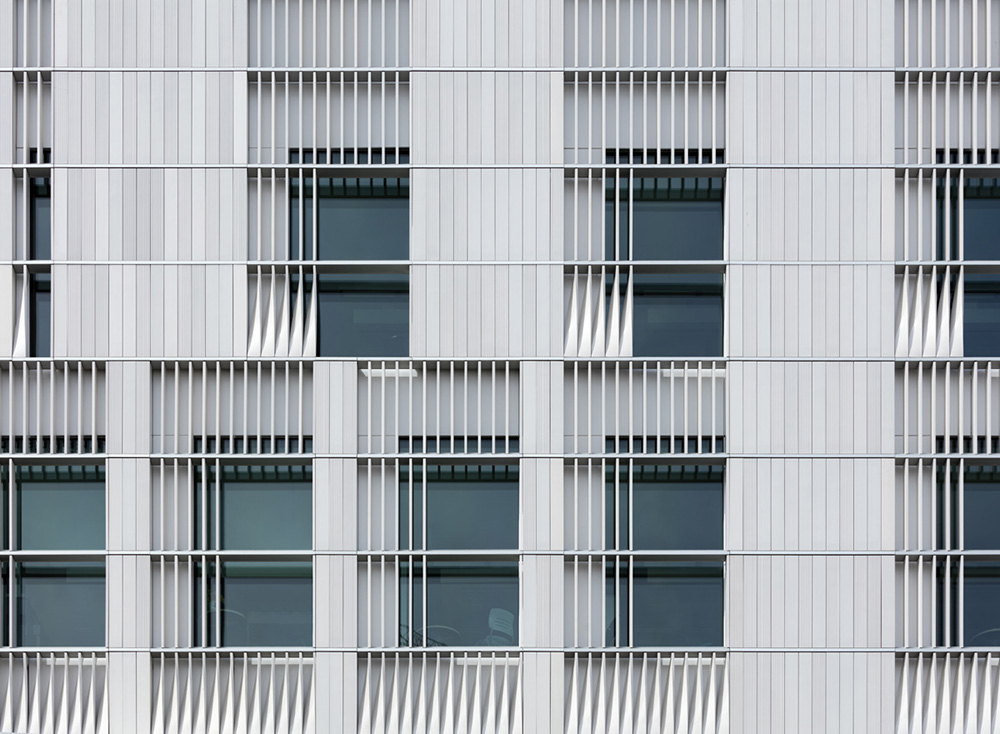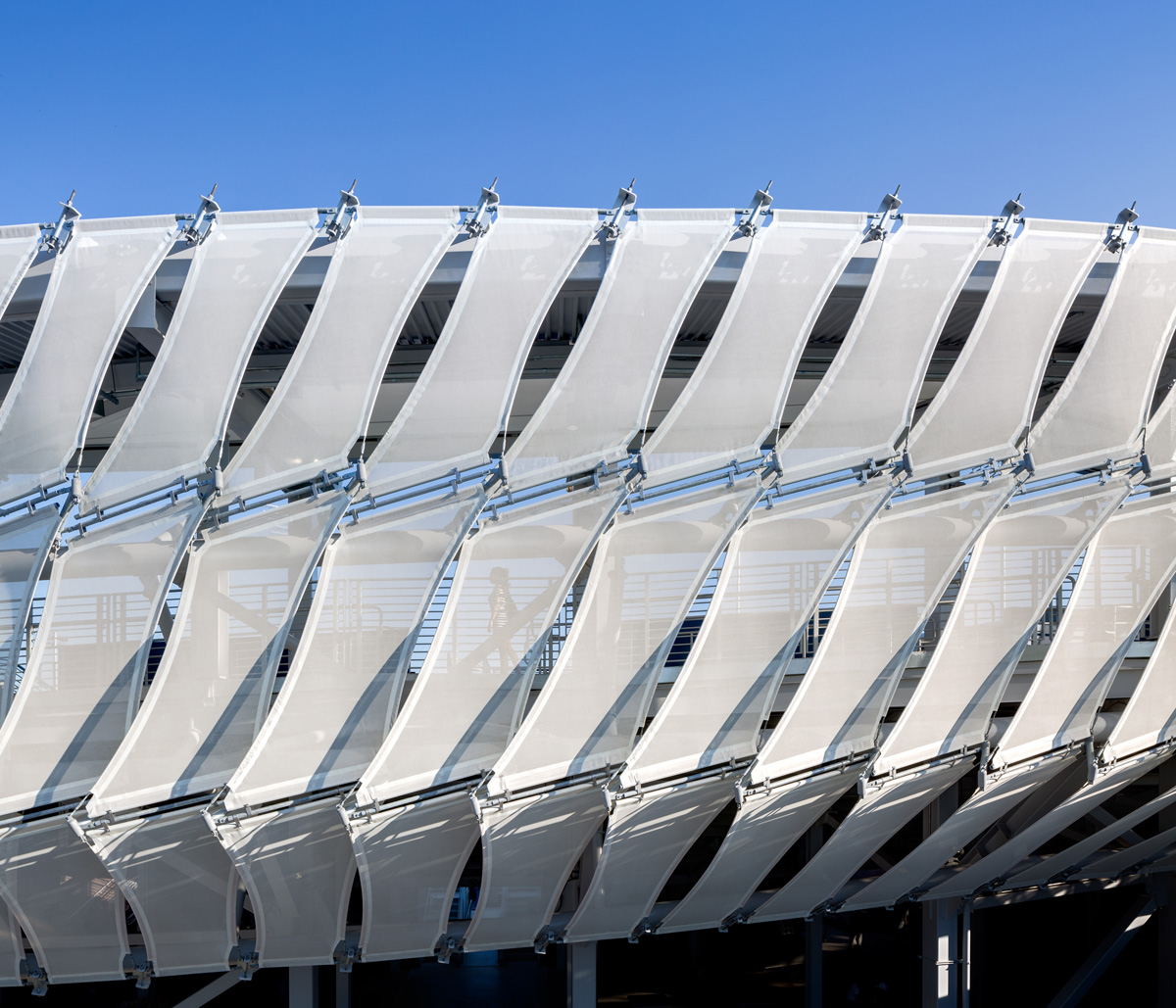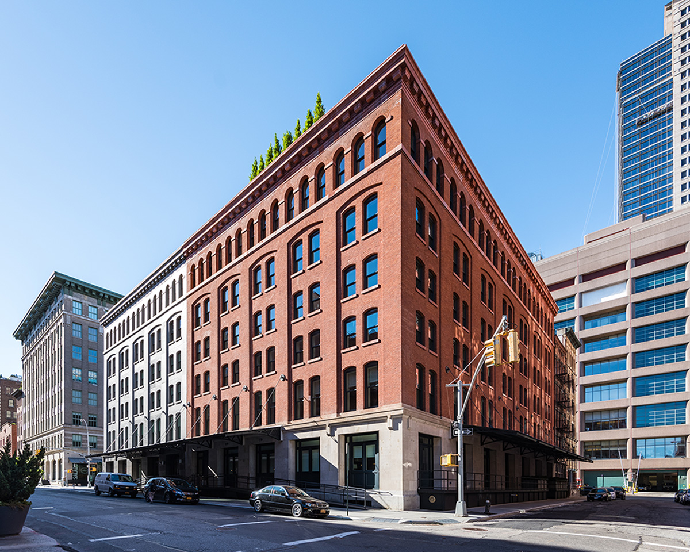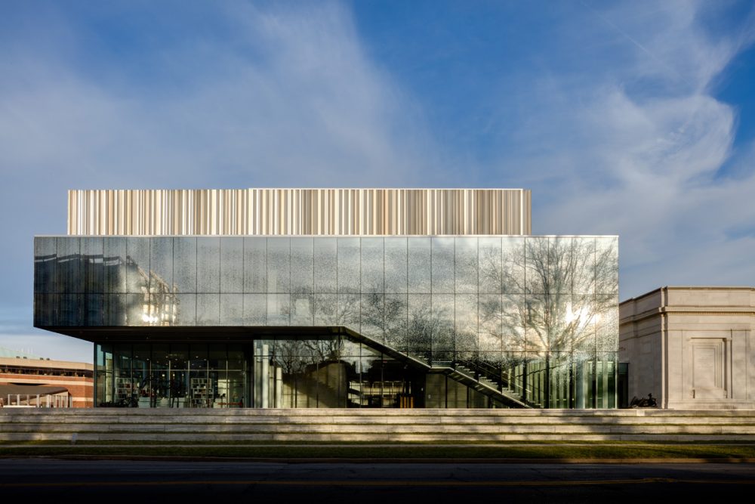On June 7th, 2018, The Architect’s Newspaper will once again bring the Facades+AM conference to San Francisco. AN has put together a stellar lineup of speakers and presenters for the day-long event that promises to give a granular view of some of the most exciting developing technologies in the realm of high-performance facade design that have emerged in recent years, as building
Bjarke Ingels Group’s twin rotating towers are under construction along the High Line in Manhattan’s Chelsea neighborhood. The Eleventh (also known as the XI) will include luxury residences, multiple restaurants, retail, an art area and a new public promenade adjacent to The High Line. The project joins nearby buildings by Frank Gehry, Jean Nouvel, and
On April 19, for the afternoon keynote of The Architect’s Newspaper’s Facades+conference in New York, architect Ian Ritchie discussed his decades-long involvement in forward-looking glass architecture. Beginning with the tongue-in-cheek statement, “Glass is the answer; what was the question?” the British architect detailed the technological specifications and design considerations behind his projects. Ranging in size from personal residences to convention centers, the projects convey
Miami is perhaps the epicenter of architectural parking garage design, hosting work from Herzog & de Meuron, Frank Gehry, Enrique Norten, OMA, Arquitectonica, IwamotoScott, Leong Leong, John Baldessari, a scrapped Zaha Hadid proposal, and more. Adding to the mix is a seven-story mixed-use structure integrating retail with an 800-car capacity garage. Facade Manufacturer Zahner (fabrication);
[et_pb_section admin_label=”section”] [et_pb_row admin_label=”row”] [et_pb_column type=”4_4″] [et_pb_text admin_label=”Text”] Washington, D.C. has a vibrant architectural culture, not limited to the neoclassical masonry of government buildings and major museums. The upcoming Facades+AM conference gives the District design community a chance to share ideas on building envelopes’ contributions to sustainability and occupants’ quality of life. Compressed into the morning
High-end stroller retailer UPPAbaby, based in Rockland, Mass., turned to a modern glass and Metl-Span–insulated metal panel façade for its new 45,000-square-foot headquarters. The mixed-use project accommodates a 15,000-square-foot warehouse and maintenance workshop, as well as a retail front to conduct direct-to-consumer business, while the majority of the facility will be dedicated to an open
Nestled into a small inner-city suburb of Sydney sits a new business school facility for the University of Sydney. The building, designed by Woods Bagot across three of their fifteen global offices, consolidates facilities that were once scattered across nine buildings on campus while supporting a student body of over 6,000 students. The massing of the building weaves into
Reorganizing nearly two million square feet to offer centralized and accessible care for people who need convenient access to a doctor, same-day surgery, or cancer treatment, Hennepin County Medical Center’s latest project is a new six-story building that consolidates over 40 primary and specialty clinics currently spread across nine buildings. The healthcare project, led by local architect BWBR,
Originally built as a resort hotel, Carter Hall is a Tudor style concrete-framed stucco structure on the Covenant College campus outside of Chattanooga, Tennessee. Following a late-1970s recladding project, the landmark building was covered up in an effort to address ongoing moisture and thermal concerns. This rehabilitation project, led by Atlanta-based Lord Aeck Sargent (LAS),
A full-scale prototype of the design was the culmination of a four-year research project by ETH Zürich, and now the thin-shell integrated system’s concrete roof is under construction. The razor-thin assembly, built over the course of six months, tapers to an impressive one-inch thickness at the perimeter, averaging two inches thick across its more than 1,700 square feet
When the Georgia Dome opened in 1992, its Teflon-coated fiberglass fabric roof was considered a modern marvel, stretching more than 395,000 square feet and weighing just 68 pounds. Atlanta‘s domed stadium hosted an impressive roster of sporting events in its 25 years of use, including three NCAA Men’s Final Fours, two decades of SEC championships, two Super
On the inside, Los Angeles–based Oyler Wu Collaborative’s 30-unit Monarch tower in Taipei, Taiwan, is pretty much a typical speculative multifamily project developed according to local building customs. Because of building codes, structural columns—typically measuring upward of three feet in thickness to account for the region’s strong seismicity—are not counted as part of floor-to-area ratio for these types of projects.
Over sixty years ago the original Wilshire Grand Hotel opened as the Hotel Statler, thanks to the City of Los Angeles, which issued the largest single building permit in their history for the construction of the $15 million project. That landmark legacy continues today, as the new 1,100-foot-tall Wilshire Grand tower lays claim to being
Open last year in Iowa City, the University of Iowa Voxman Music Building is a six-story, 184,000-square-feet academic building containing performance spaces, a music library, practice rooms, classrooms, and faculty studios and offices. It establishes a connection between the community and the school though specific massing articulation and building envelope detailing. LMN Architects credited their
Located adjacent to the New York State Pavilion—the host of the 1964 World’s Fair—the USTA Billie Jean King National Tennis Center hosts the annual US Open Tournament, one of the oldest tennis championships in the world. In an effort to better utilize the sports campus, Detroit-based ROSSETTI developed a master plan to move the Grandstand
Brought to you with support from <a href=”https://adserver.adtechus.com/adlink/3.0/5463.1/3973131/0/4/ADTECH;loc=300;key=key1+key2+key3+key4″ target=”_blank”><img src=”https://adserver.adtechus.com/adserv/3.0/5463.1/3973131/0/4/ADTECH;loc=300;key=key1+key2+key3+key4″ border=”0″ width=”234″ height=”60″></a> This new 33-unit condominium in New York’s historic Tribeca neighborhood is composed of two buildings, a restored and converted 1905 coffee and tea warehouse on Washington Street and a matching addition on Greenwich Street. The new building produces a “double negative” effect,
The Speed Art Museum, located in Louisville, Kentucky is the state’s oldest and largest art museum; it is a major cultural repository for the region. wHY Architecture’s concept to carefully and precisely intervene on the existing museum, described by the firm as “acupuncture architecture,” set the project apart from other proposals solicited by the
