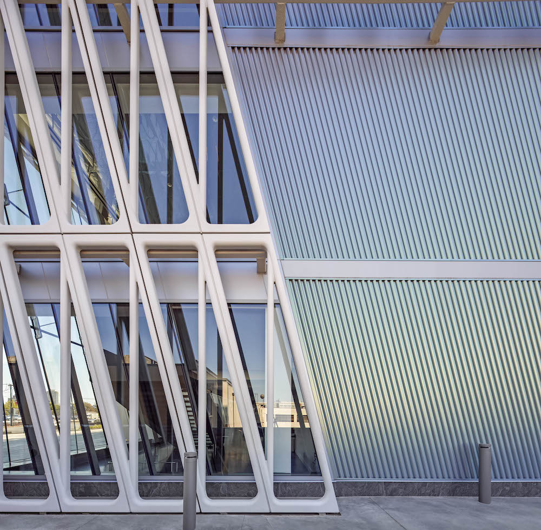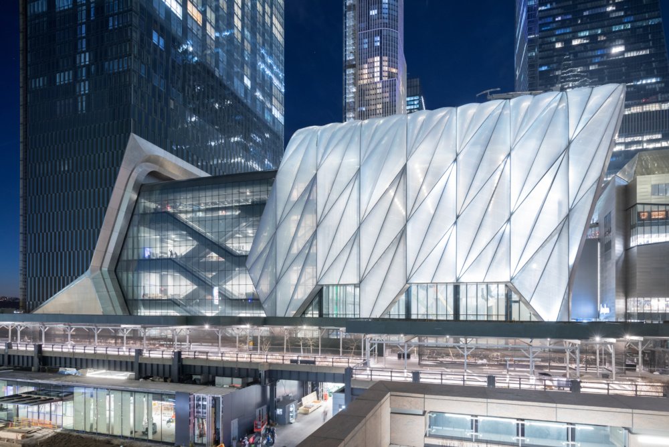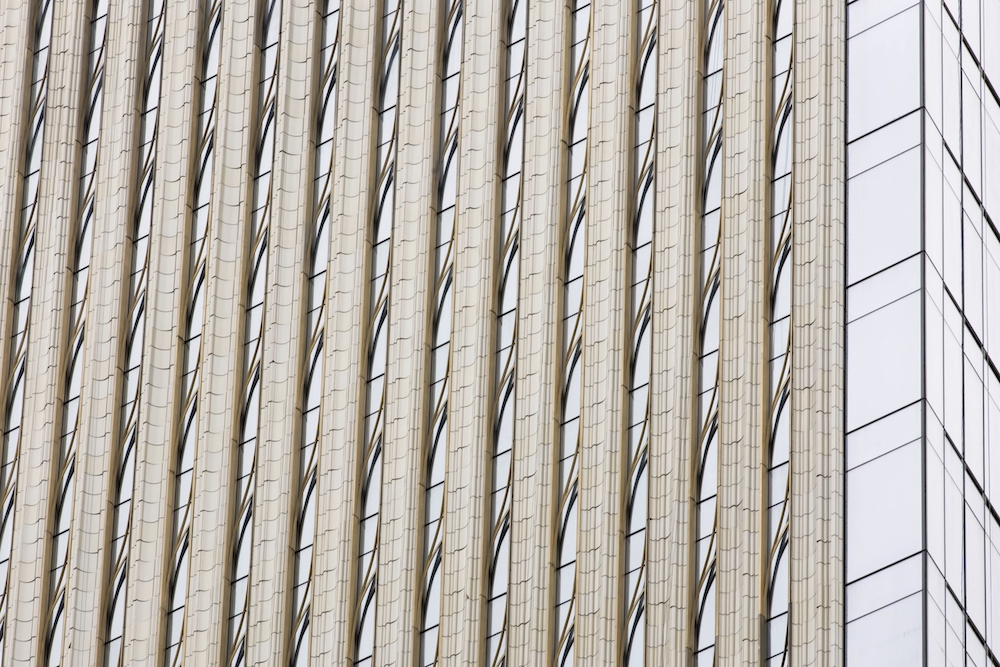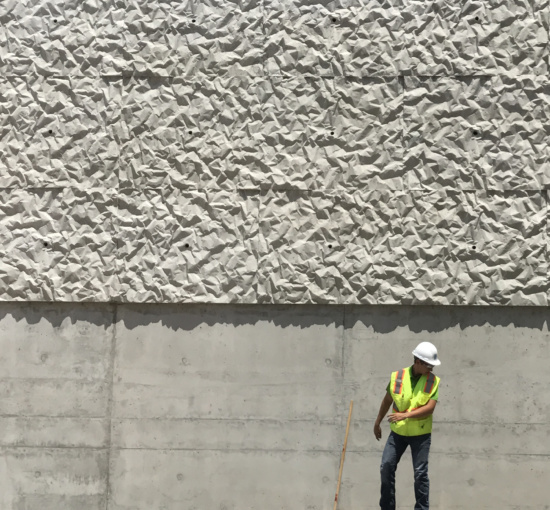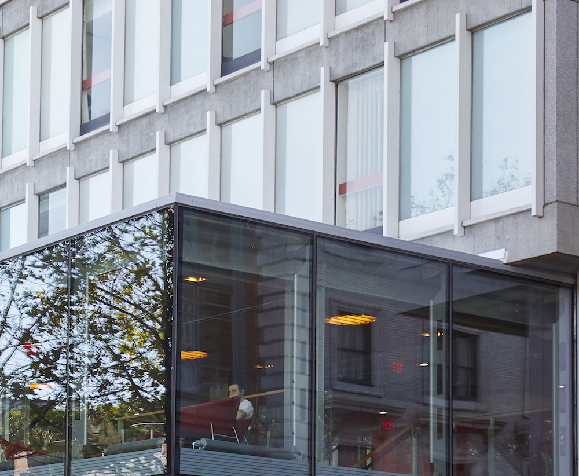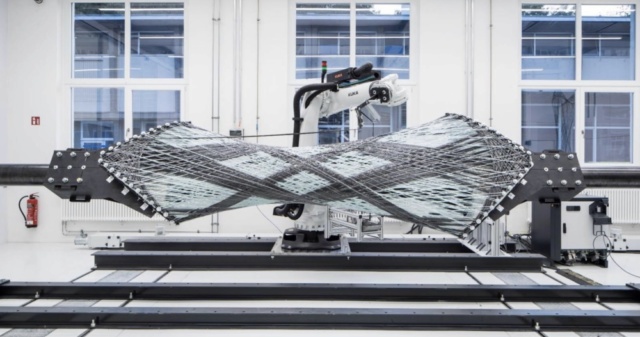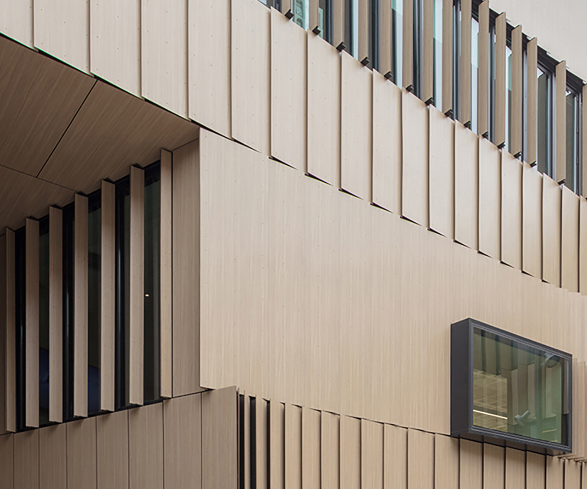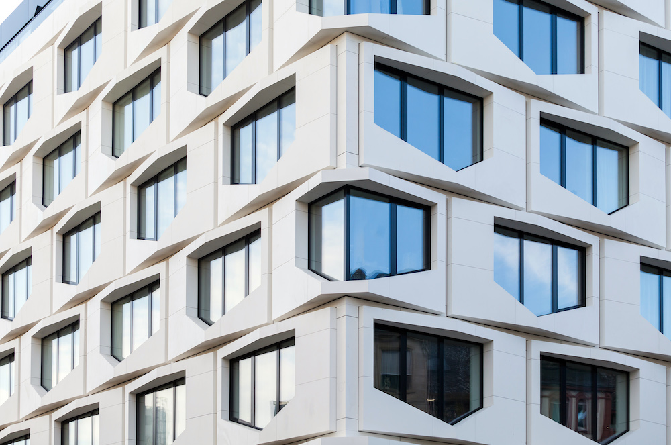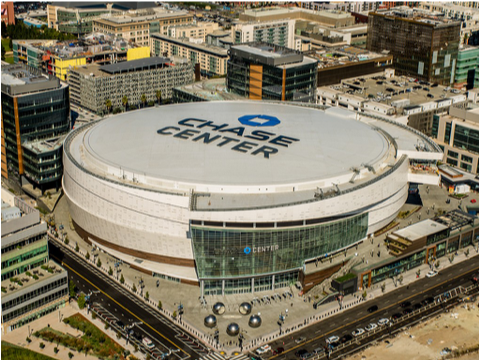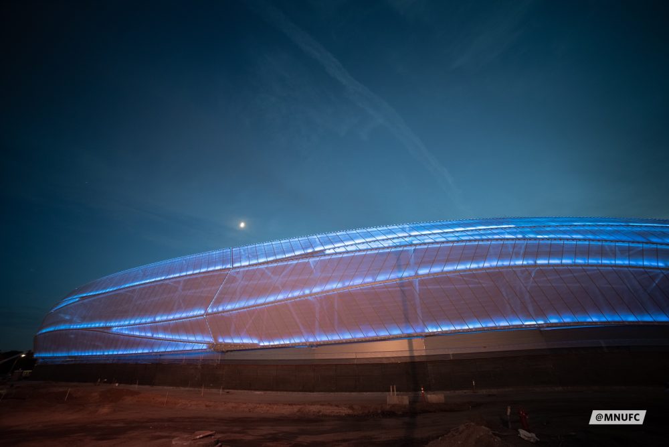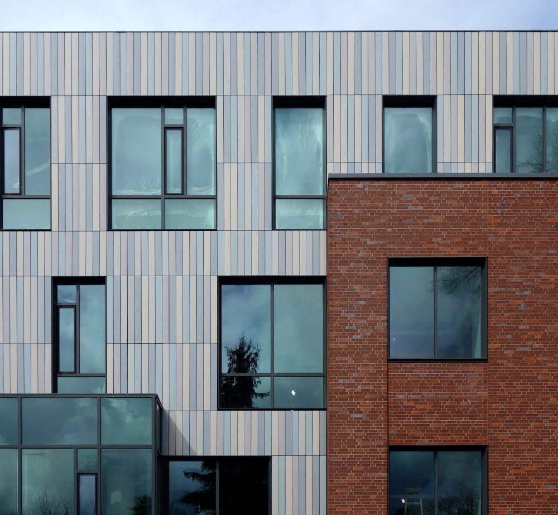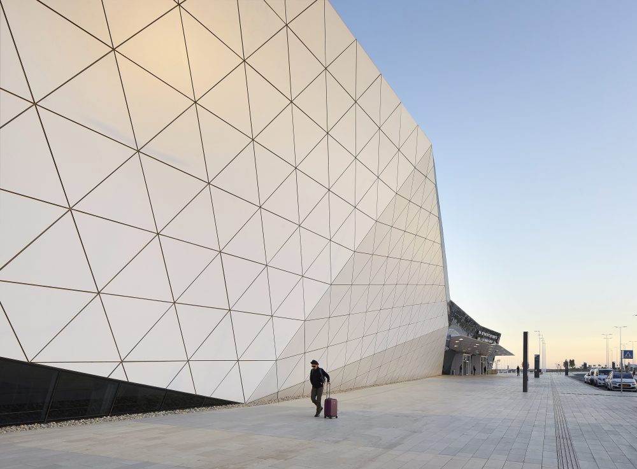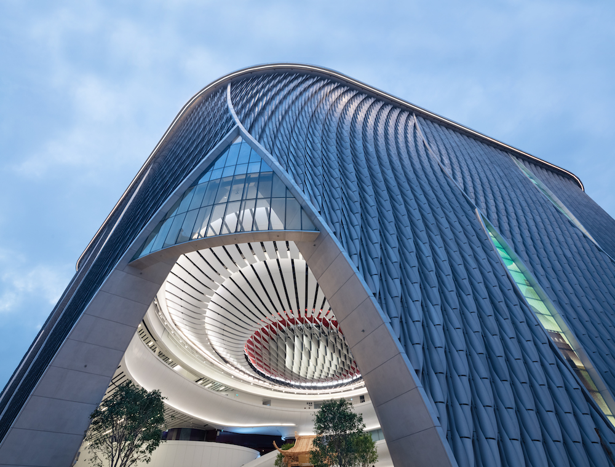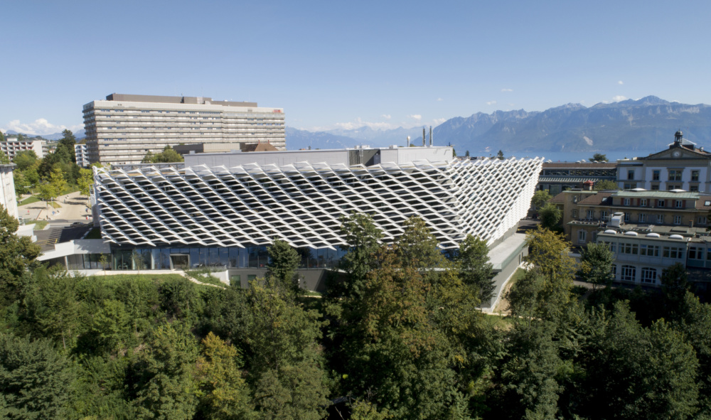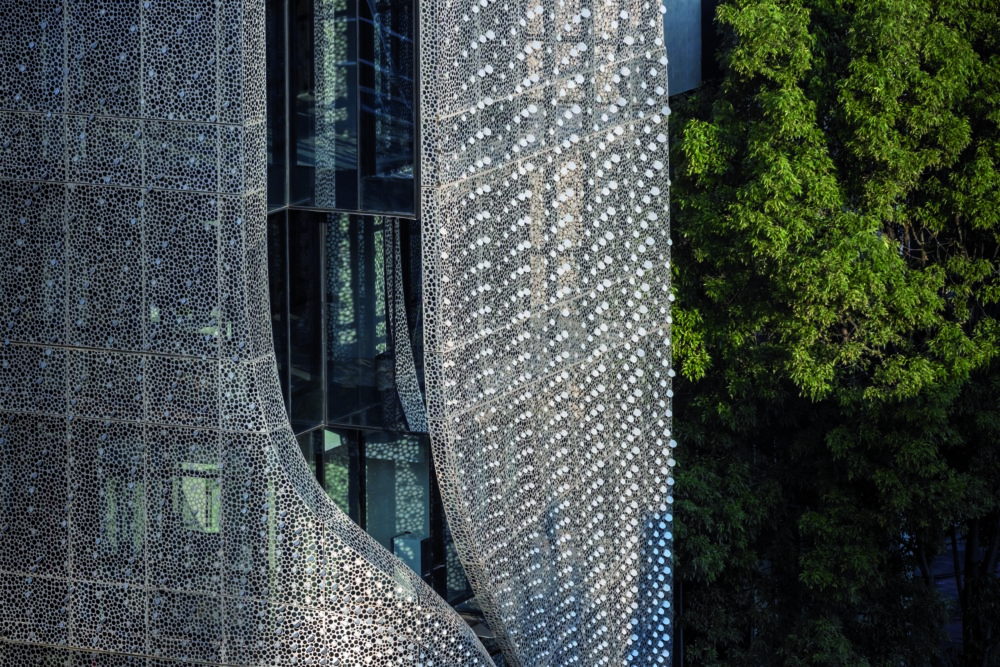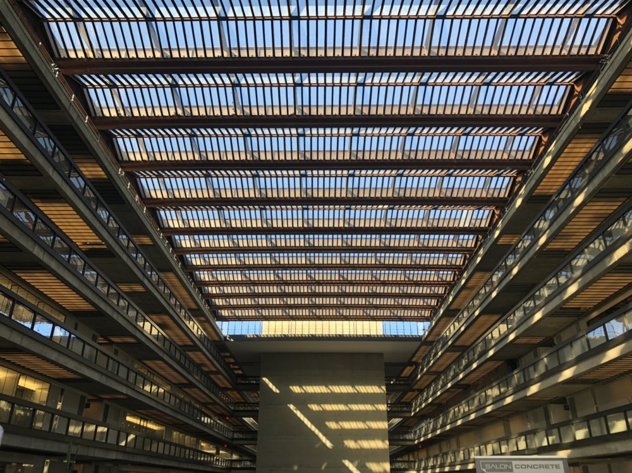Commonwealth Avenue, snaking from the Boston Public Garden through the greater metropolitan area, is no stranger to significant cultural venues and institutional buildings. Boston University’s Joan & Edgar Booth Theatre and College of Fine Arts Production Center, by local firm Elkus Manfredi Architects, joins this assemblage with an angled glass curtainwall shrouded in a scrim of ultra-high-performance concrete (UHPC) and
Opened in April 2019, Rockwell Group and Diller Scofidio + Renfro’s (DS+R) The Shed is an eight-level, 200,000-square-foot art center located on the southern, 30th Street flank of Hudson Yards. The project has received acclaim for its operable features, notably its gliding ETFE-clad shell and multi-ton doors. Facade Manufacturer Cimolai S.p.A BGT Bischoff Glastechnik AG Bator
Over the last two decades, SHoP Architects has pushed the envelope of facade design, leading a notable shift from predominantly glass-clad skyscrapers to supertalls incorporating a variety of materials. SHoP’s 111 57th Street is currently rising on Manhattan’s Billionaires’ Row—a stretch of dizzyingly luxurious towers. The tower stands out with a facade that incorporates three materials: terra-cotta, glass, and bronze ornamental
Steven Holl Architects’ (SHA) expansion of the John F. Kennedy Center for the Performing Arts in Washington, D.C.—titled The REACH—is expected to open to the public at the beginning of September. The $250-million expansion consists of a 4.6-acre complex with three semi-submerged pavilions rising with bright-white cast-in-place concrete and opaque glass facades. Notably, SHA’s design features crinkled concrete sound-dampening walls that
The Greater Boston area is home to a large collection of brutalist structures. Now, with these historic buildings passing their semicentennials, municipalities and institutions are reappraising their original designs and coming up with solutions to adapt them to contemporary needs. Harvard’s Smith Campus Center, a colossal academic building located on Massachusetts Avenue across from Harvard Yard, is an
Humans have been using fabric to create shelter for thousands of years. If a set of groundbreaking researchers and designers have their way, however, applications of textile-based architectural elements have the potential to play an important role in shaping the future of enclosures as well. Across scales and methods of application, research into the use
The Beaver Country Day School, founded in 1920, is located in Chestnut Hill, Massachusetts. The school completed three major expansions to its campus over the course of its near-century-long existence, and in 2017, NADAAA and facade consultant Studio NYL completed a project to bridge these accretions into a cohesive whole with a comprehensive revamp of the interior and an enclosure
Completed this year, the Flare of Frankfurt is a seven-story, mixed-use project of hotel rooms, residences, and offices located in the center of the German city. The 260,000-square-foot project, designed by German-Iranian architectural practice Hadi Teherani, is clad in three-dimensional slabs of sintered stone. The massing of the complex matches the cornice line of the surrounding historic building stock
MG McGrath Inc is an award-winning leader in the design, fabrication, and installation of architectural surfaces including glass and custom metal panels in a variety of materials and finishes.
Completed in March 2019, Allianz Field is a 346,000-square-foot soccer stadium located centrally between Minneapolis and St. Paul, Minnesota. The project was executed by Populous, Walter P Moore (WPM), Mortenson Construction, and FabriTec Structures, and it features a facade of woven fiberglass clear-laminated with polytetrafluoroethylene (PTFE)—effectively a tensile membrane capable of shielding the audience from the elements while transmitting twice as much light
Topic Legend Heading toward decarbonization Technological change Inspiration Special Projects Material innovations—laminated glass and stone Trends in facade design We surveyed the leading women in the facade design and manufacturing industry and asked: What do you find most interesting about facade innovation today? What are you working on now and what do you think we
Tykeson Hall, currently wrapping up construction, is nestled in the center of the University of Oregon’s Eugene campus. Designed by Portland’s OFFICE 52 Architecture, the intervention consolidates classrooms, academic advisors, counseling, and tutoring for nearly 23,000 students under one roof. The 64,000-square-foot academic building carefully inserts itself into the campus with a variegated terra-cotta and brick facade with moments of glass curtain
In Israel’s Negev Desert, a faceted mass has risen in the shroud of the Eilat Mountains. Designed by Amir Mann / Ami Shinar Architects and Planners, and Moshe Zur Architects, the Ramon International Airport is clad in large aluminum composite panels. Opened in January 2019, the principal terminal building of the airport measures nearly 500,000 square feet and replaces
The Xiqu Cultural Center, located in Hong Kong’s Kowloon district, was developed as a regional hub for traditional Chinese opera. The project, designed by Vancouver and Hong Kong–based architecture firm Revery Architecture, was inspired by the diaphanous theater curtains. About 13,000 curved aluminum fins, arranged as a series of waves, clad all of the structure’s elevations. The project rises as
Behnisch Architekten’s AGORA Pôle de Recherche Sur le Cancer in Lausanne, Switzerland, overlooks the historic core of the centuries-old city from a prominent ridgeline within the city center, contorting itself into multiple planes of curtain wall shaded by a continuous band of aluminum apertures. As an approximately 240,000-square-foot cancer research institute, the complex’s program calls for easily navigable and well-illuminated
Since 1997, California’s Belzberg Architects has consistently delivered forward-thinking facade systems across North America. Profiles is a six-story commercial building draped in a diaphanous and perforated carbon-steel veil that partially resembling a stylish extraterrestrial ship landed in the heart of Mexico City. Profiles is located mid-block, surrounded by rows of predominantly three-to-five-story structures. The south elevation of the project
The Bell Labs Holmdel Complex, completed by Eero Saarinen in 1962, is a sprawling former research building clad in reflective glass and topped with a quarter-mile-long roof. After approximately a decade of real estate juggling, the property was purchased by New Jersey’sSomerset Development in 2013, which began an extensive renovation of the property, including the replacement of the
