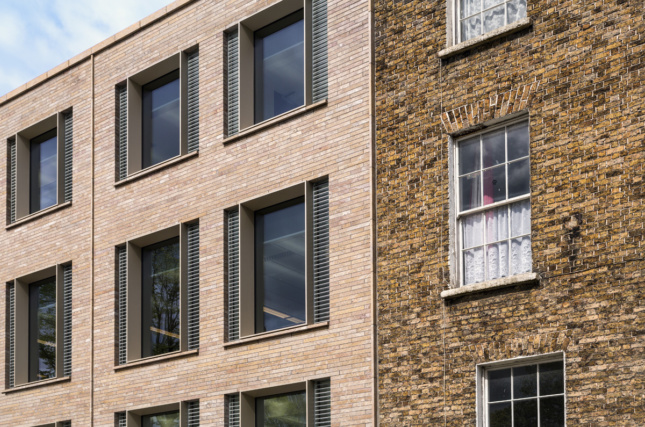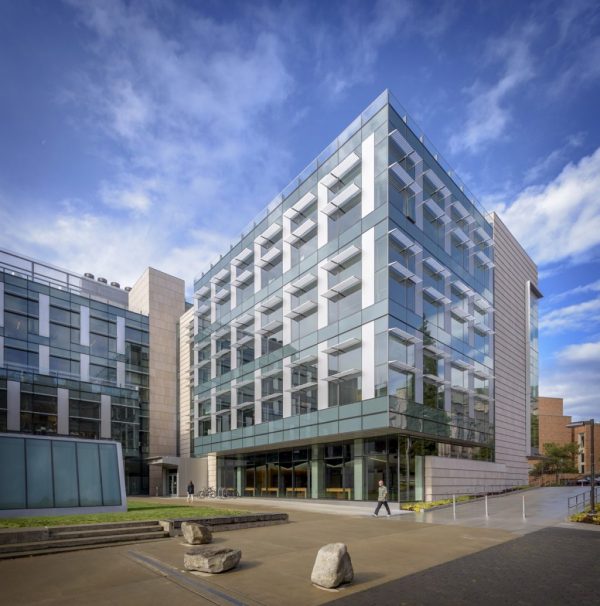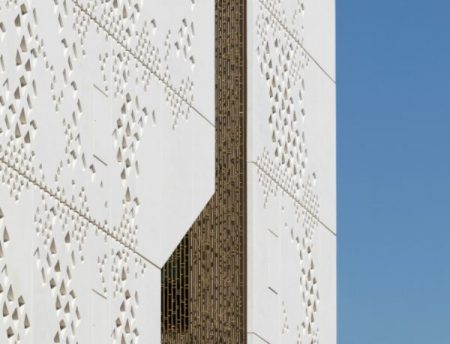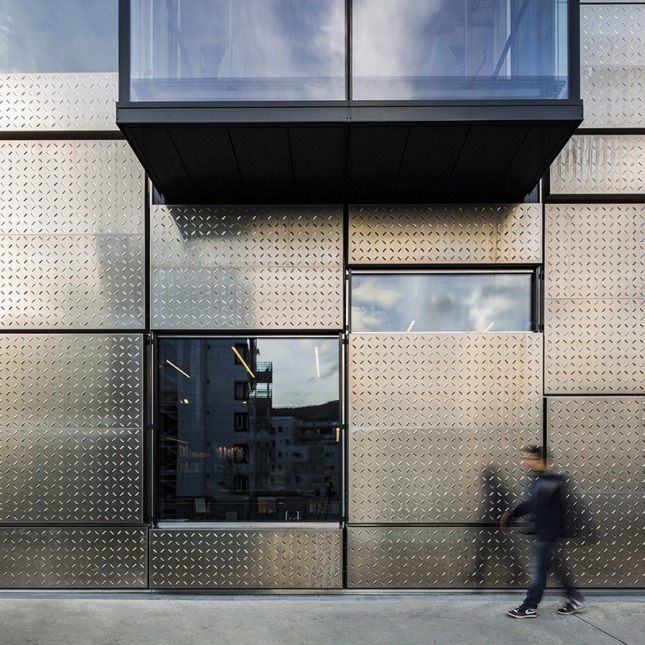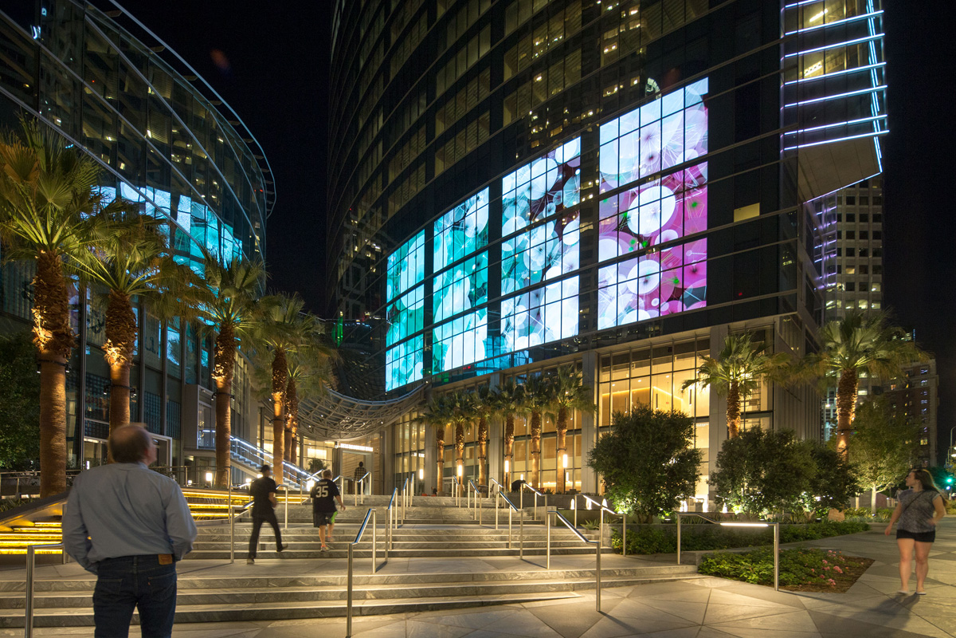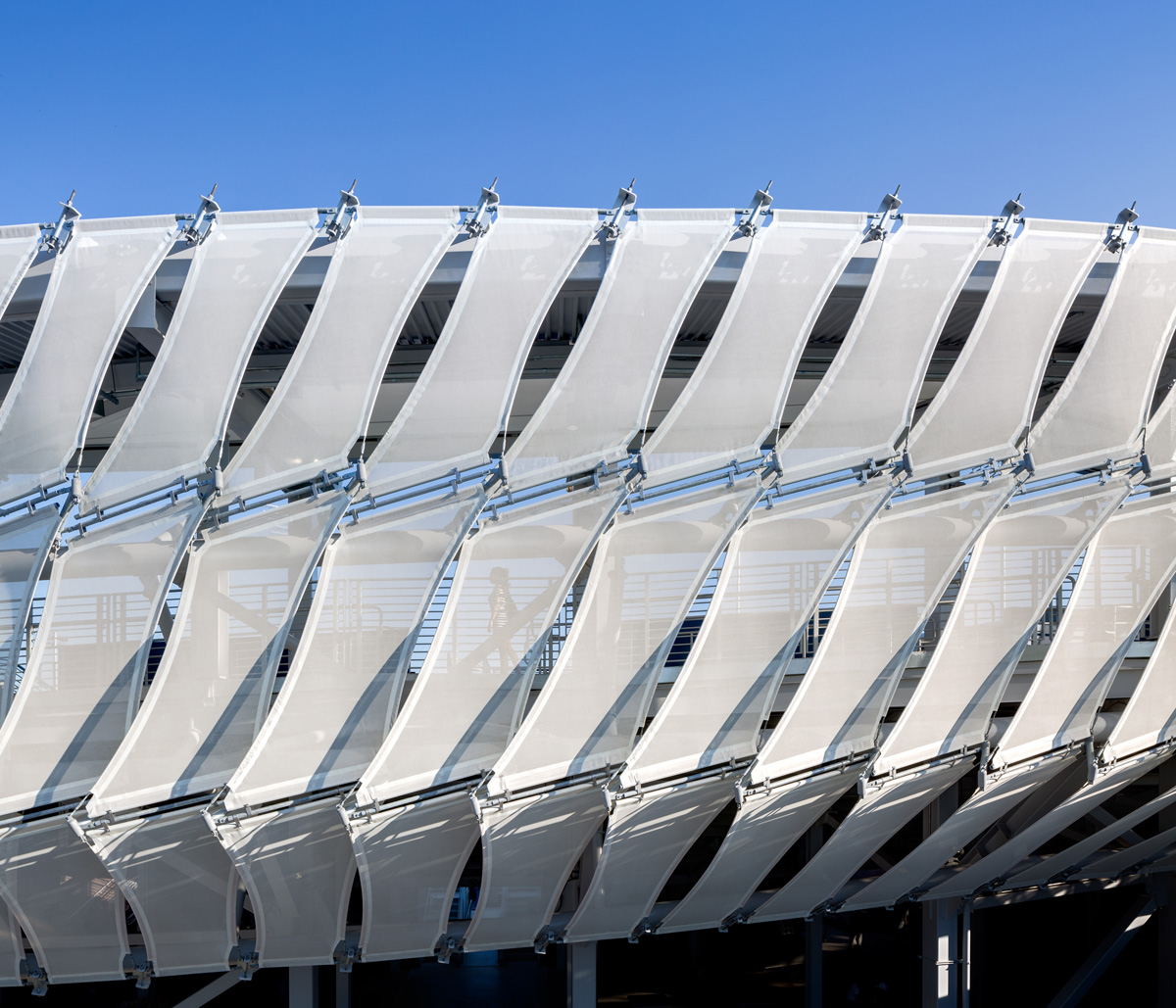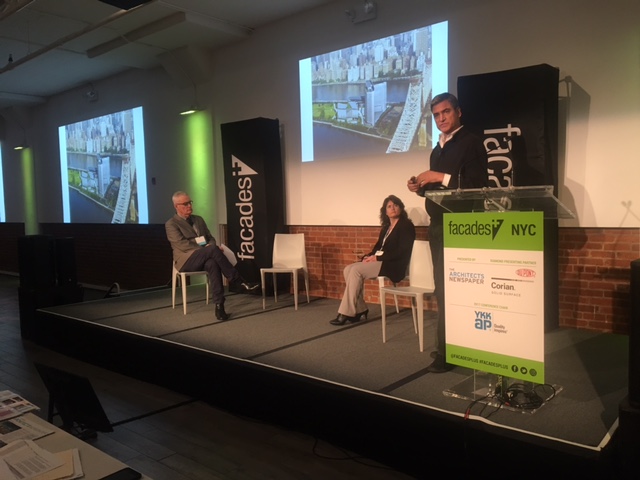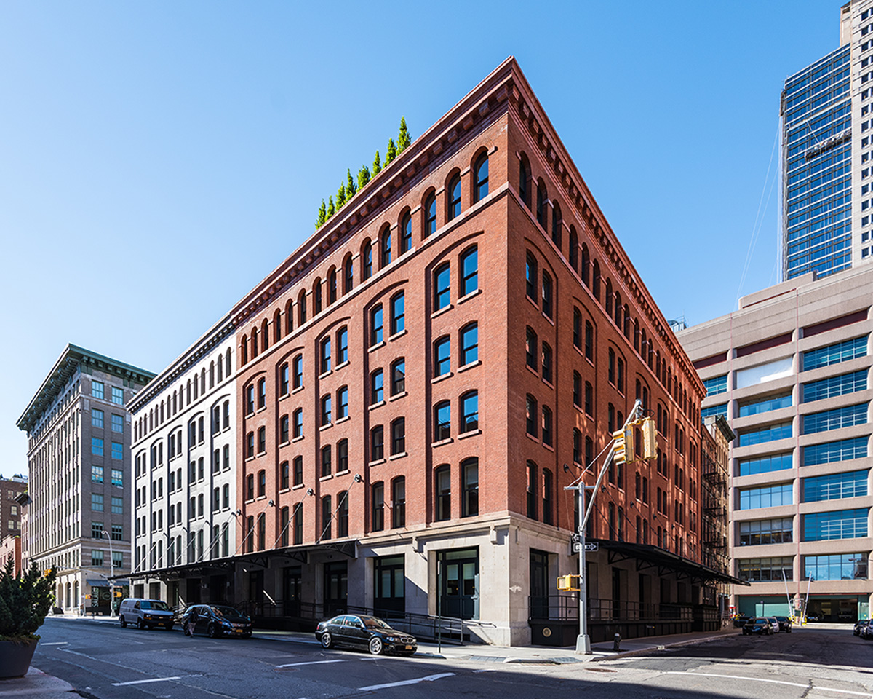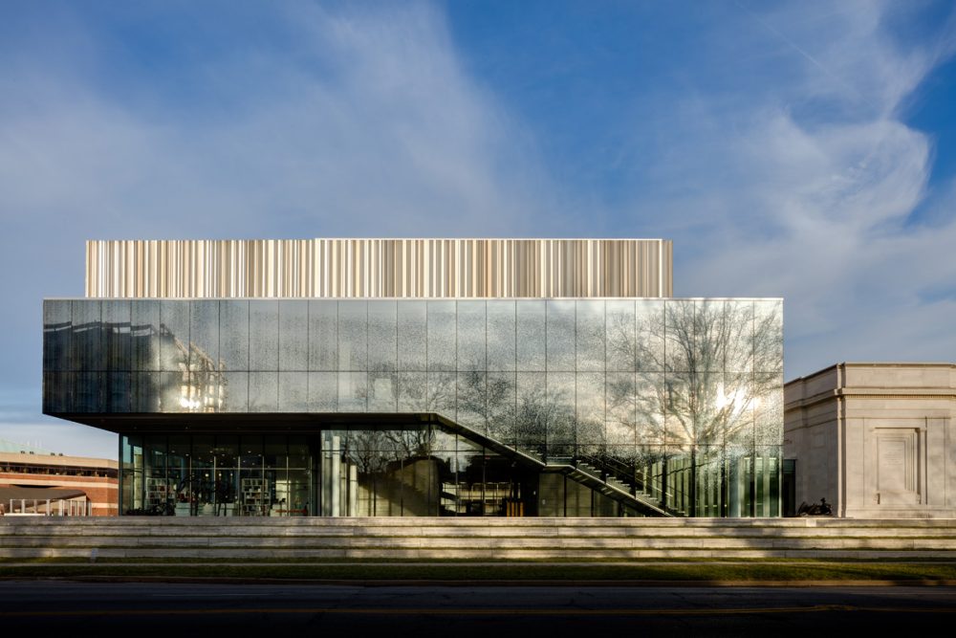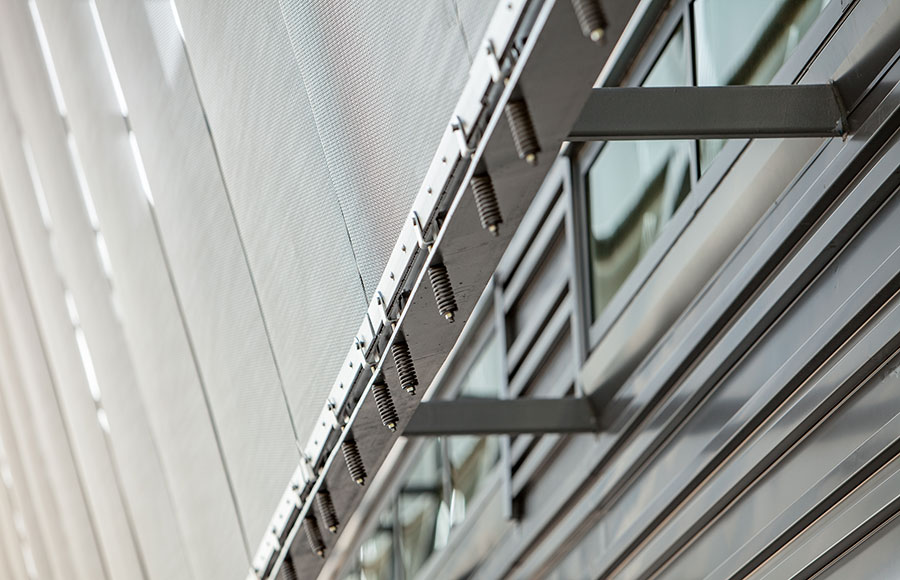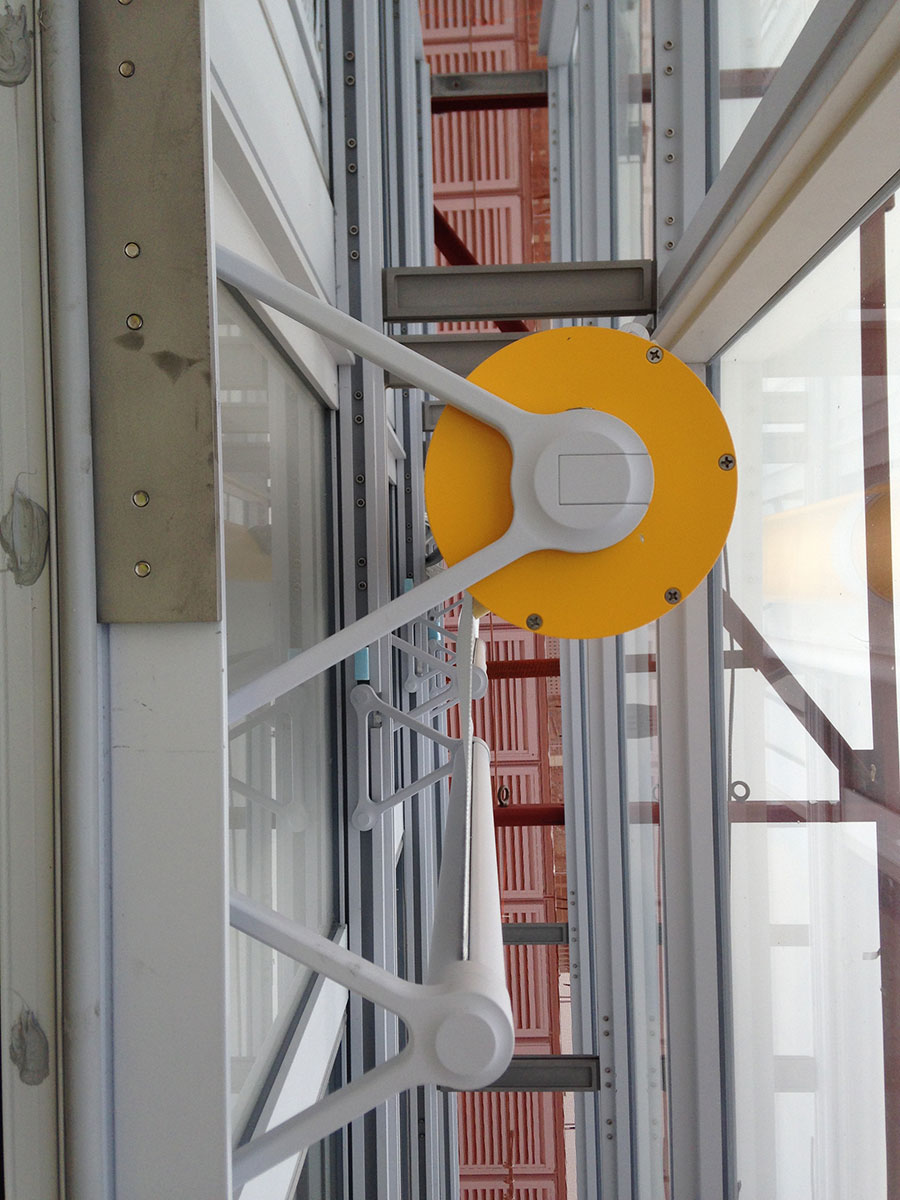Located in Dublin’s historic D4 district, Eaton House serves as Eaton Corporation’s new global headquarters. It is located in an early 19th-century Georgian neighborhood containing a mix of residences, small businesses, parks, and embassies. The project occupies the site of five original terrace houses dating to 1830. A new building replaced these houses in 1970 following their demolition. This
Six years after the University of Washington opened its 90,000-square-foot Molecular Engineering and Sciences Building (MolES), a new addition, the Nano Engineering and Sciences Building (NanoES), has nearly doubled the size of the complex located at the center of the University of Washington (UW) Seattle-based campus. The Seattle offices of Zimmer Gunsul Frasca Architects LLP (ZGF) programmed and designed the two-phased
Constructed adjacent to a UNESCO World Heritage site, the new Palace of Justice in Córdoba, Spain delivers a contemporary take on the traditional courtyard typology and Moorish screening techniques found throughout the city. Led by Dutch firm Mecanoo and Spain’s AYESA, the 51,000-square-foot super dense project was initially awarded after a competition in 2006, and after a long
Since the earliest days of the technology industry, home has been Silicon Valley. However, there are some signs the tide is turning and heading towards the east. Attempting to capitalize on an impending Atlanta tech boom is The Georgia Institute of Technology, which is due to move into Coda, a mixed-use development in Midtown Atlanta’s Tech Square, in
AGNORA is a CUSTOMER SERVICE COMPANY that fabricates the largest architectural glass in North America. AGNORA can fabricate, temper, laminate, insulate, digitally print and heat soak test up to 130″ X 300″. Visit our website for a tour of our world-class facility and be inspired by some of our favorite projects.
Snøhetta’s design for the Faculty of Fine Art, Music and Design (KMD) consolidates six previously scattered academic buildings into one multi-use cross-disciplinary building. The cultural landmark offers new public space and symbolic connectivity between the university and its Norwegian town. The architects sought to produce a facility that offered an “ideal and malleable space for artistic expression.” They
When the Georgia Dome opened in 1992, its Teflon-coated fiberglass fabric roof was considered a modern marvel, stretching more than 395,000 square feet and weighing just 68 pounds. Atlanta‘s domed stadium hosted an impressive roster of sporting events in its 25 years of use, including three NCAA Men’s Final Fours, two decades of SEC championships, two Super
On the inside, Los Angeles–based Oyler Wu Collaborative’s 30-unit Monarch tower in Taipei, Taiwan, is pretty much a typical speculative multifamily project developed according to local building customs. Because of building codes, structural columns—typically measuring upward of three feet in thickness to account for the region’s strong seismicity—are not counted as part of floor-to-area ratio for these types of projects.
Over sixty years ago the original Wilshire Grand Hotel opened as the Hotel Statler, thanks to the City of Los Angeles, which issued the largest single building permit in their history for the construction of the $15 million project. That landmark legacy continues today, as the new 1,100-foot-tall Wilshire Grand tower lays claim to being
Located adjacent to the New York State Pavilion—the host of the 1964 World’s Fair—the USTA Billie Jean King National Tennis Center hosts the annual US Open Tournament, one of the oldest tennis championships in the world. In an effort to better utilize the sports campus, Detroit-based ROSSETTI developed a master plan to move the Grandstand
[et_pb_section bb_built=”1″][et_pb_row][et_pb_column type=”4_4″][et_pb_text _builder_version=”3.0.106″ background_layout=”light”] Today at Facades+ New York, The Architect’s Newspaper’s conference series on innovative building envelopes, AEC professionals gathered for a day of talks on the challenges and opportunities presented by the design and construction of high-performance facades. To kick off the afternoon session, Blake Middleton, partner at Handel Architects and Lois Arena, senior mechanical engineer at SWA convened
Brought to you with support from <a href=”https://adserver.adtechus.com/adlink/3.0/5463.1/3973131/0/4/ADTECH;loc=300;key=key1+key2+key3+key4″ target=”_blank”><img src=”https://adserver.adtechus.com/adserv/3.0/5463.1/3973131/0/4/ADTECH;loc=300;key=key1+key2+key3+key4″ border=”0″ width=”234″ height=”60″></a> This new 33-unit condominium in New York’s historic Tribeca neighborhood is composed of two buildings, a restored and converted 1905 coffee and tea warehouse on Washington Street and a matching addition on Greenwich Street. The new building produces a “double negative” effect,
The Speed Art Museum, located in Louisville, Kentucky is the state’s oldest and largest art museum; it is a major cultural repository for the region. wHY Architecture’s concept to carefully and precisely intervene on the existing museum, described by the firm as “acupuncture architecture,” set the project apart from other proposals solicited by the
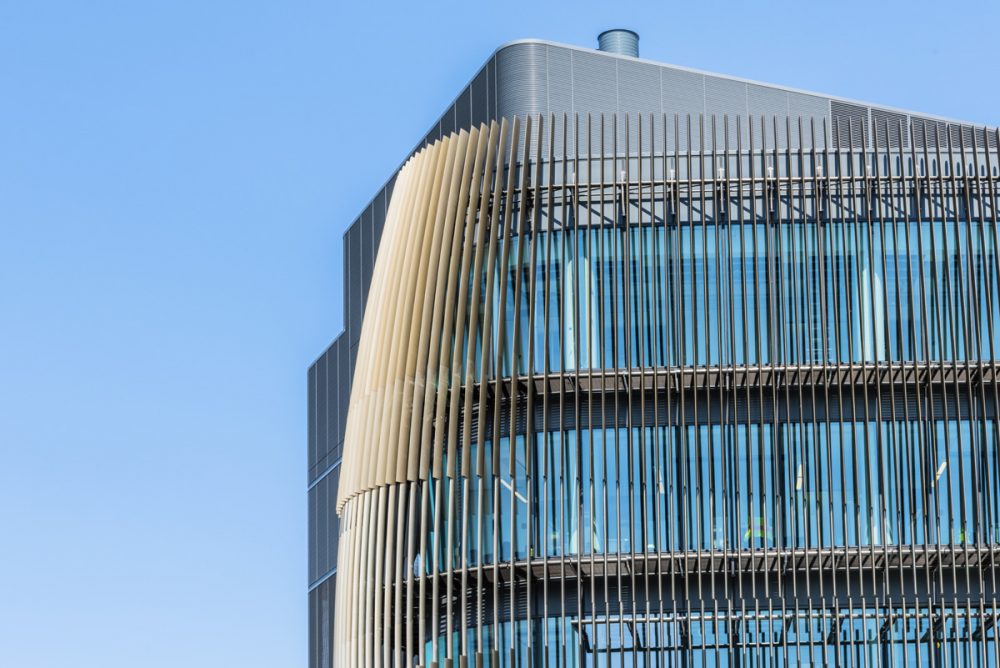
Brought to you with support from <a href=”https://adserver.adtechus.com/adlink/3.0/5463.1/3987403/0/4/ADTECH;loc=300;key=key1+key2+key3+key4″ target=”_blank”><img src=”https://adserver.adtechus.com/adserv/3.0/5463.1/3987403/0/4/ADTECH;loc=300;key=key1+key2+key3+key4″ border=”0″ width=”234″ height=”60″></a> Boston-based Payette recently unveiled a publicly available web-based tool that allows designers to evaluate glazing design and performance with respect to occupant thermal comfort. This Glazing and Winter Comfort Tool, developed by an in-house team of building scientists and designers, received an
The Moody Center for the Arts, designed by Los Angeles–based Michael Maltzan Architecture (MMA), is a 50,000-square-foot, $30 million center located on the campus of Rice University. It serves the campus and general public as an experimental platform for making and showcasing works across disciplines through deliberately flexible interior spaces. Facade Manufacturer Endicott (brick units)
A total of 149 custom panels cover nearly 11,000 sq. ft. of the facade, providing a passive approach to daylighting, glare reduction, shading, and solar heat gain reduction. The Georgia BioScience Training Center is a signature building with a dual purpose: a high-tech facility supporting research critical to bio-manufacturing that brings identity to Georgia’s growing
Columbia University’s expansion has been selected by LEED for their Neighborhood Design pilot program, which calls for the integration of smart growth principles and urbanism at a neighborhood scale. Renzo Piano Building Workshop (RPBW) is designing four buildings to be built over the upcoming years as a first phase of Columbia University’s Manhattanville campus expansion.
