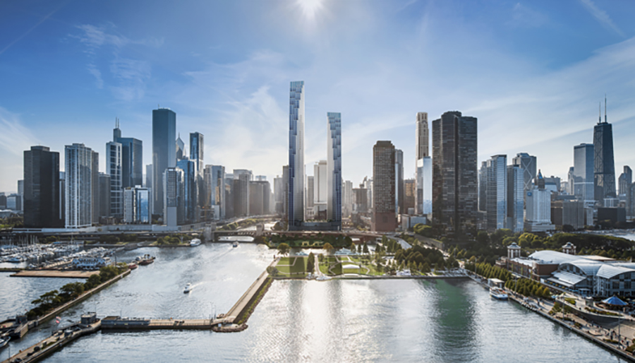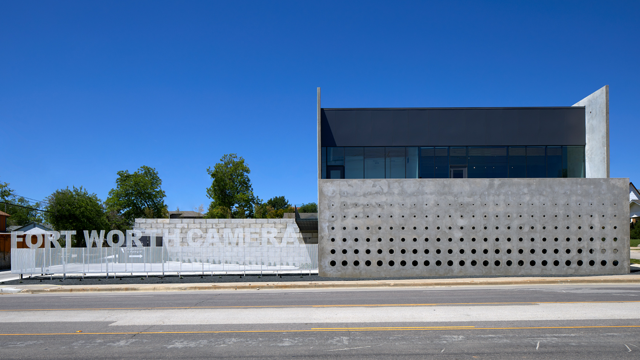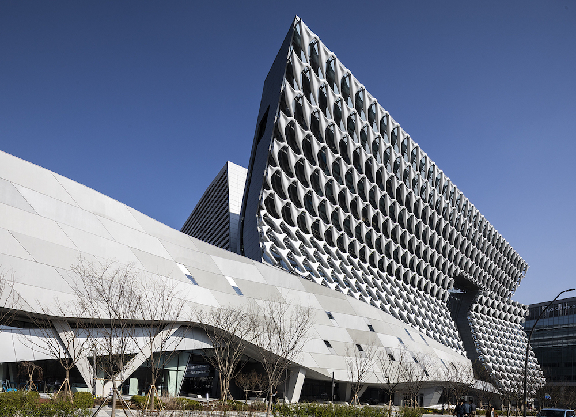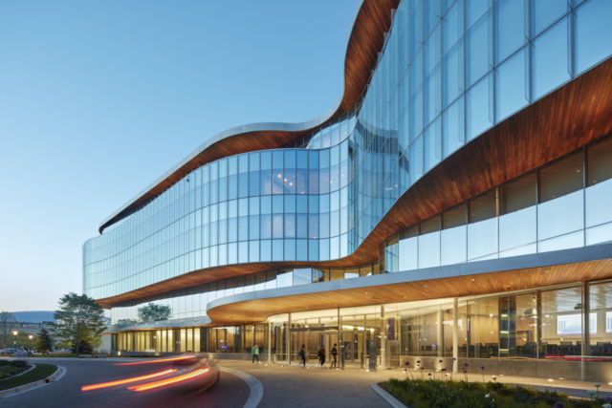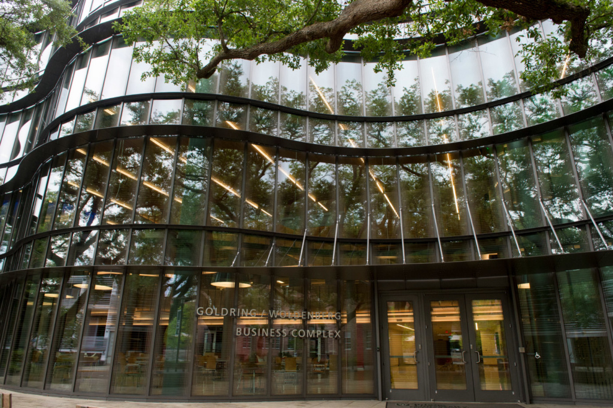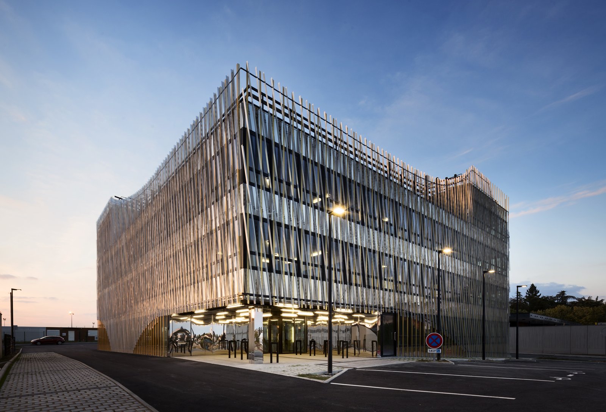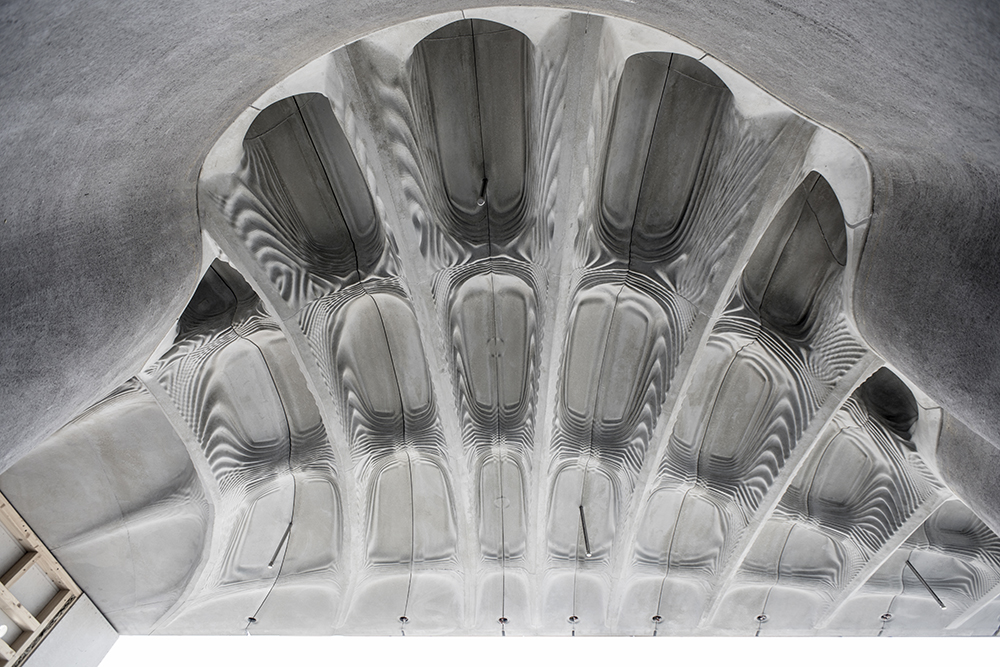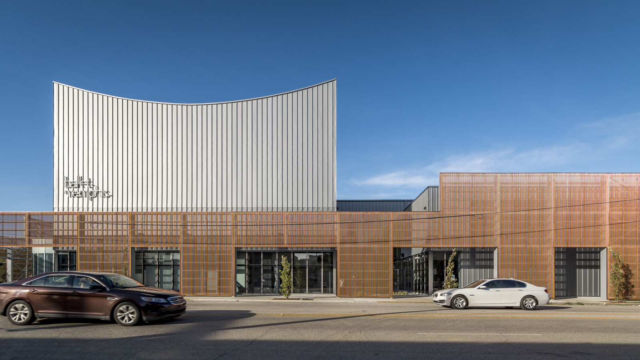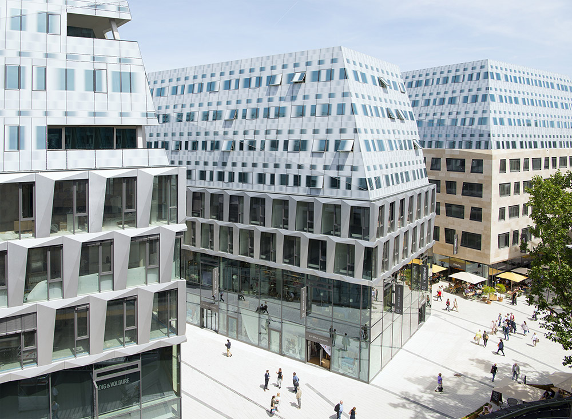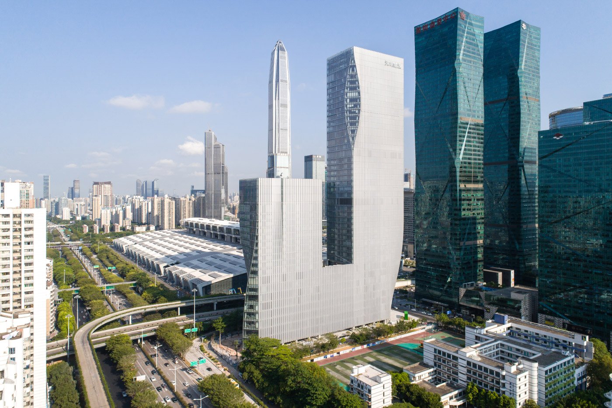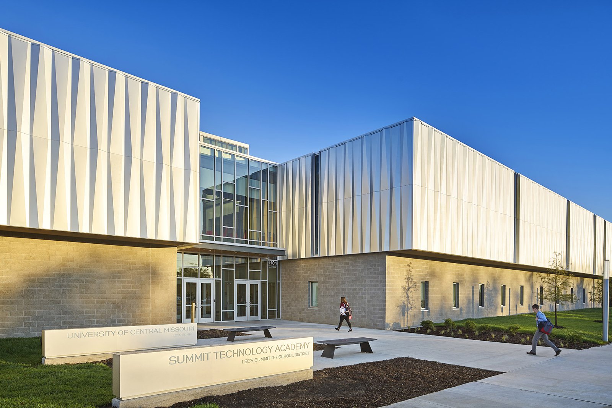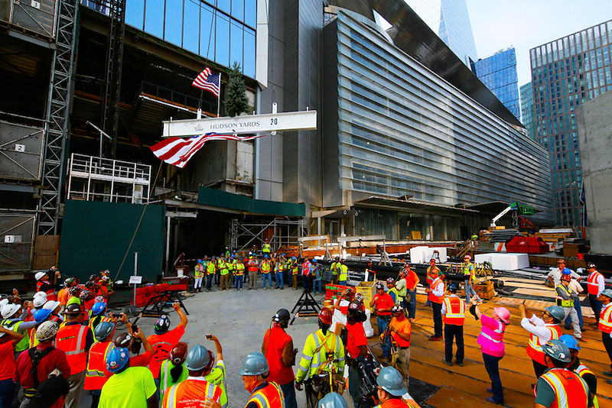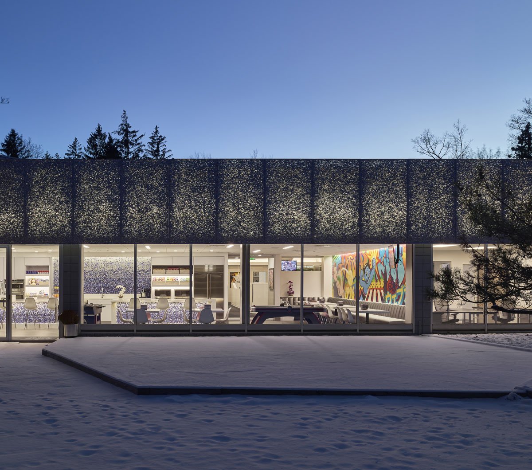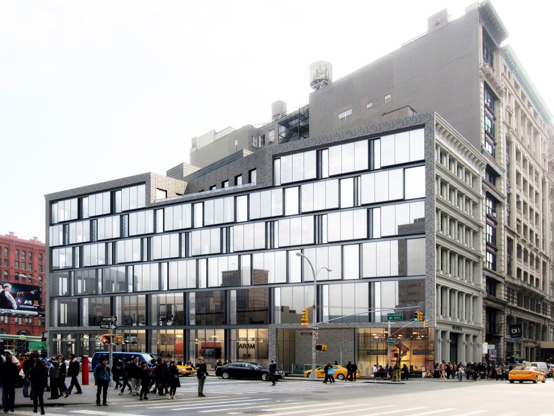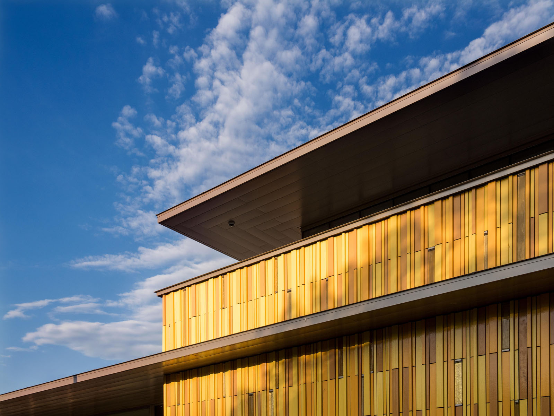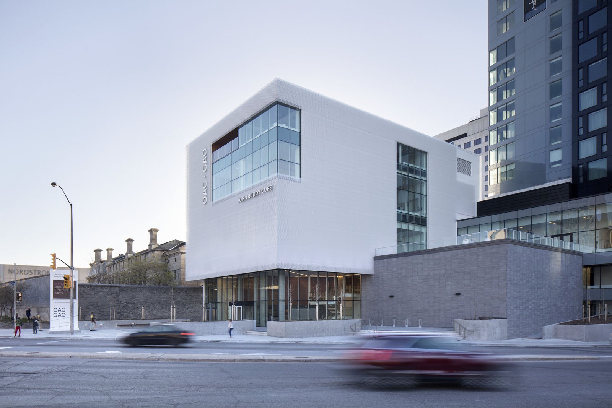On September 21, Facades+ is coming to Chicago for the first time in three years. The conference features moderators and speakers of leading firms from across the country. Skidmore, Owings & Merrill–the architecture and engineering firm that has called Chicago home for over 80 years–will have a particularly strong presence at the upcoming conference. To
The Fort Worth Camera building, a new photography studio and retail space, is surrounded by notable concrete neighbors, the Modern Art Museum of Fort Worth by Tadao Ando and the Kimball Art Museum by Louis Kahn. Ibanez Shaw Architecture responded with its own concrete novelty inspired by the building’s program. Facade Manufacturer Tim Pulliam Concrete (concrete sub-contractor/installer) Fort
Architects Morphosis Facade Contractors/Suppliers POSCO (Steel Curtain Wall), ALU EnC (Aluminum Curtain Wall), Korea Carbon (GFRP), Korea Tech-Wall (GFRC), Han Glass (Glass), Steel Life (Interior Liner) Facade Consultants Arup, FACO LocationSeoul, South Korea Date of Completion2018 SystemBrise-soleil system on the main, west-facing facade ProductsFiber reinforced polymer (FRP) using one of Kolon’s own high-tech fabrics, Aramid
On September 21, Facades+ is coming to Chicago for the first time since 2015. At the conference, speakers from leading architecture, engineering, and facade consultant firms will discuss their bodies of work and lead in-depth workshops. Workshops will cover modular facade design, the challenges and triumphs of large-scale work in Chicago, and how to control the quality, quantity, and
Facade ManufacturerViracon, YKK AP America. Inc, DeGeorge Glass Company, Performance Architectural Inc. Architects Pelli Clarke Pelli Architects Facade Installer Broadmoor LC Facade ConsultantsPelli Clarke Pelli Architects LocationNew Orleans, Louisiana Date of Completion2018 SystemGlass curtain wall with thermal sunshades and light shelves ProductsYKK thermal sunshades, Viracon glass hybrid Pelli Clarke Pelli Architects (PCPA) connected two preexisting buildings
Laval, a town in western France town historically known for the manufacturing of fine linens, has received a new 24,000-square-foot, three-story office building featuring unique ornate screening systems. Designed by Paris-based Périphériques on a small parcel of land, the project supports a growing culture of startup companies by bringing together multiple organizations with large shared collective spaces. The relatively straightforward massing
A research team led by Jamin Dillenburger, an assistant professor at ETH Zurich, has recently produced and installed a concrete ceiling shaped by 3D-printed sand formwork. Dubbed the “Smart Slab,” the 1000 square-foot ceiling is significantly lighter and thinner than comparable concrete ceilings. The concrete slab is a component of ETH Zurich’s ongoing DFAB House project. The DFAB House is
The new home for Ballet Memphis, designed by Archimania, reveals itself in layers. It is an upgrade from their previous facility which the company had outgrown and was located outside of an urban context. The new Ballet Memphis building is designed to engage the public through movement, culture, and connection to the community. It houses rehearsal space
In 2017, Behnisch Architekten completed its approximately 410,000 square-foot development of the Dorotheen Quartier in the Karlstrasse area. Located in Stuttgart, capital of the German state Baden-Wurttemberg, the Karlstrasse area was a long dormant neighborhood located on the eastern border of the city center. Facade Manufacturer Roschmann GmbH / Lauster Steinbau GmbH Architects Behnisch Architekten
Long after the golden era of corporate modernist skyscrapers (think Mies van der Rohe’s Seagram Building, SOM’s Lever House, and so on), many contemporary office skyscrapers are still designed with traditional glass curtain walls that have low insulation and cause overheating from unnecessary direct sunlight. Bjarke Ingels Group (BIG) conjured an otherworldly alternative for Shenzhen International Energy Mansion: a
The Summit Technology Academy of the Missouri Innovation Campus, designed by Gould Evans, is a new education facility focused on bridging the gap between the workplace and the classroom. The building houses an innovative educational program developed by the University of Central Missouri, the local Lee’s Summit School District, and area industry participants. The collaborative nature of
In May 2018, Pittsburgh’s Frick Environmental Center was Living Building certified. The Living Building certification is the world’s most rigorous environmental performance standard, meaning the building is energy self-sufficient, treats its own wastewater, and filters surrounding pollution. Facade Manufacturer Black Locust Siding (sourced through Mid-West Black Locust) Architects Bohlin Cywinski Jackson Facade Installer PJ Dick
On July 17th, Kohn Pedersen Fox Associates’ 30 Hudson Yards topped out at just below 1,300 feet. The project broke ground in 2012 and has been steadily rising for half a decade towards its summit. A cantilevered observation deck juts 65 feet outward from the building’s mass, protruding just below the peak of the building at
For nearly 20 years, EarthCam has documented projects by many of the world’s top design firms: Zaha Hadid Architects, Bjarke Ingels Group (BIG), Foster + Partners, Gehry Partners, LLP, The Ateliers Jean Nouvel, Renzo Piano Building Workshop, Shigeru Ban, Snøhetta, and Weiss/Manfredi. The company, founded in 1996, is a global leader in providing webcam content, technology, and services. An expansion
Located on the northern border of Manhattan’s SoHo, New York-based firm S9 Architecture‘s 606 Broadway is a highly visible development under construction along East Houston Street. The six-story, 34,000 square-foot building will host commercial and office space. Facade Manufacturer Aluprof USA Architects S9 Architecture Facade Installer Lexington Maintenance (formerly HDK) Facade Consultants Gilsanz Murray Steficek
“How does a little building for decorative arts hold its own next to big icons?” asked Jim Olson, partner at Olson Kundig. This was the challenge that Seattle-based architects were tasked with when they took on a project to design a new space for Denver-based Kirkland Museum of Fine & Decorative Art to move into. The project site sits
The expansion of the Ottawa Art Gallery, designed by KPMB Architects and with Régis Côté et Associés as architect-of-record, introduces a new building and redistributes the Gallery within the existing Arts Court complex to create an integrated creative community. The project unites the various programmatic elements through a coherent architectural language and materiality. Facade Manufacturer
