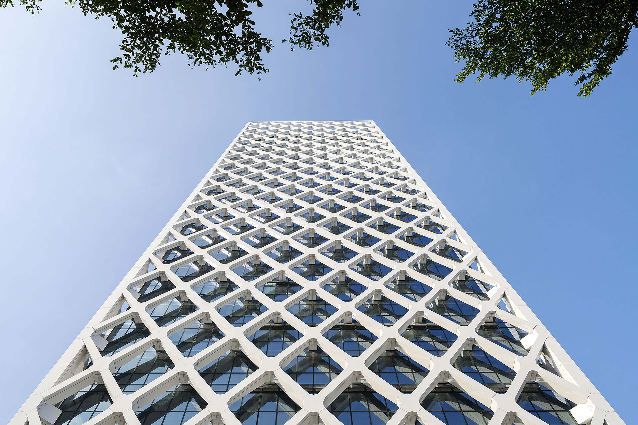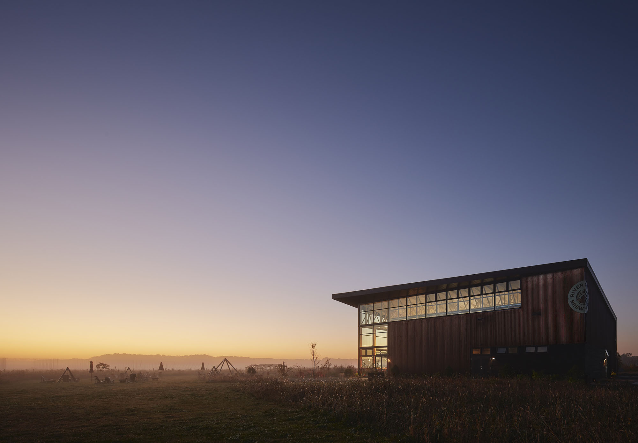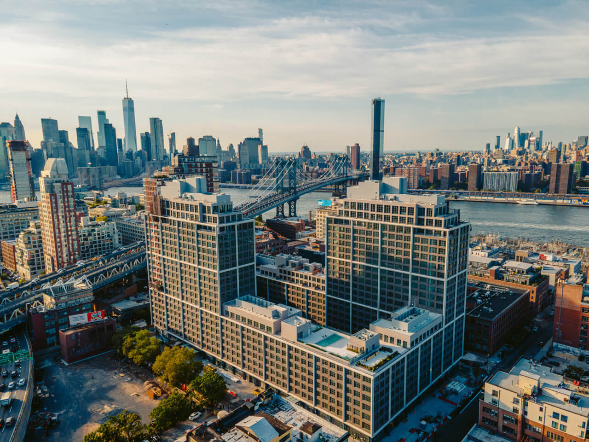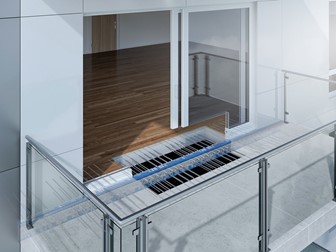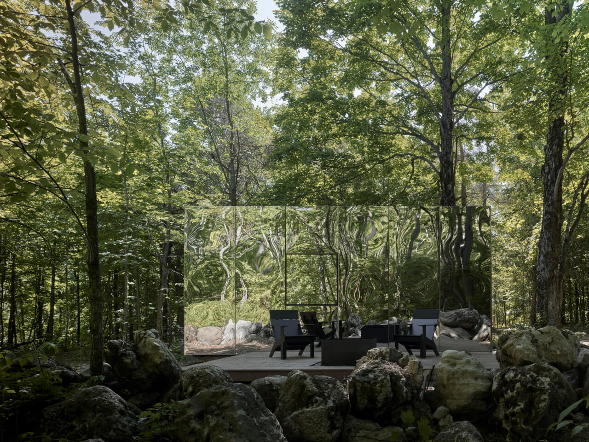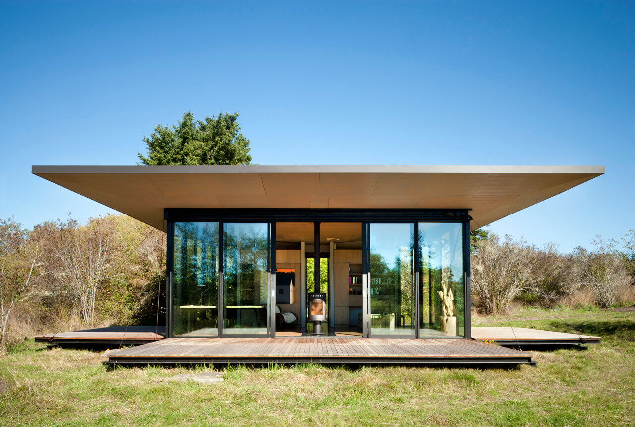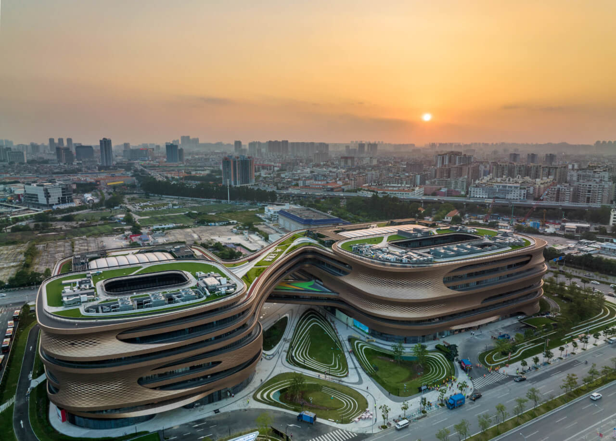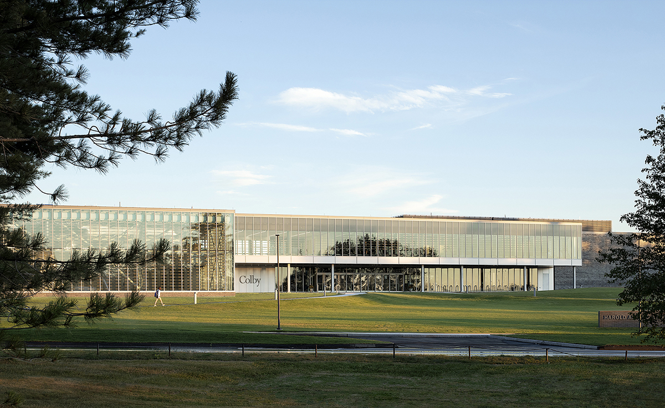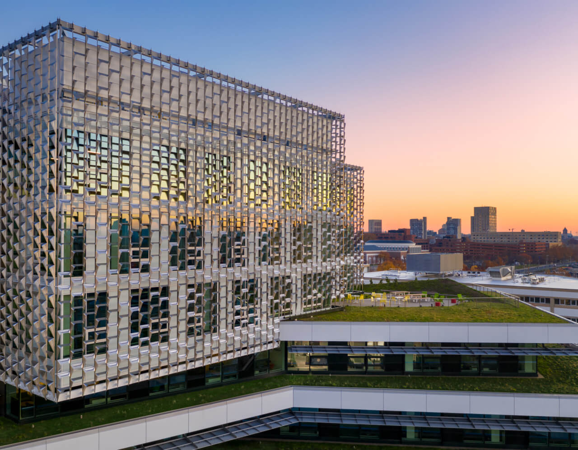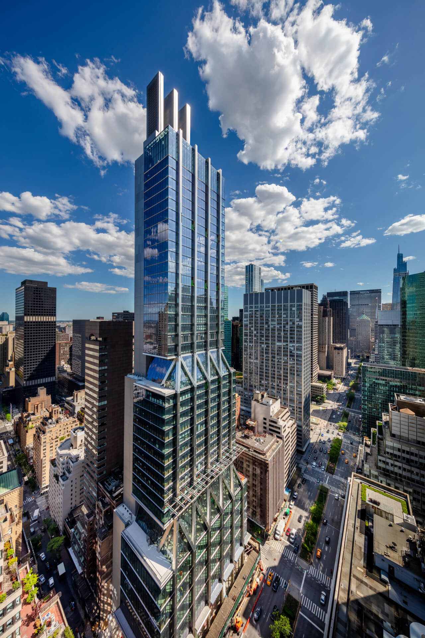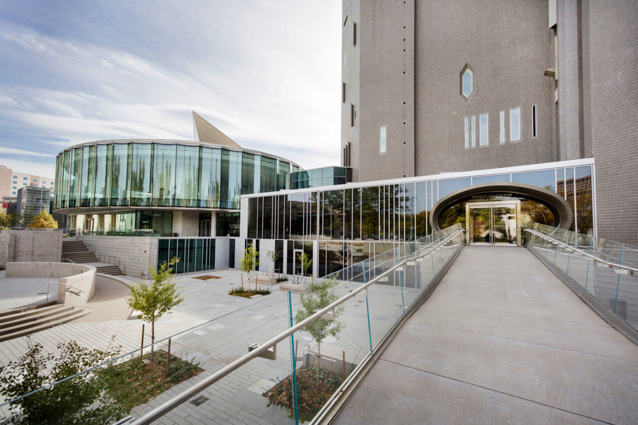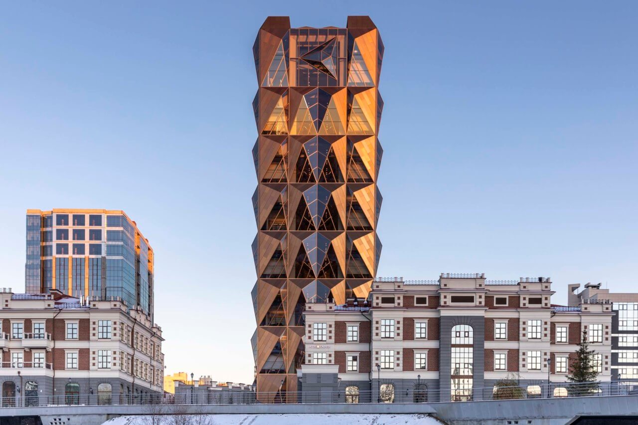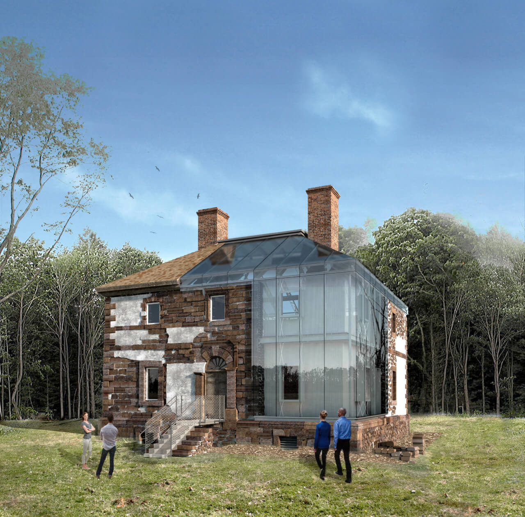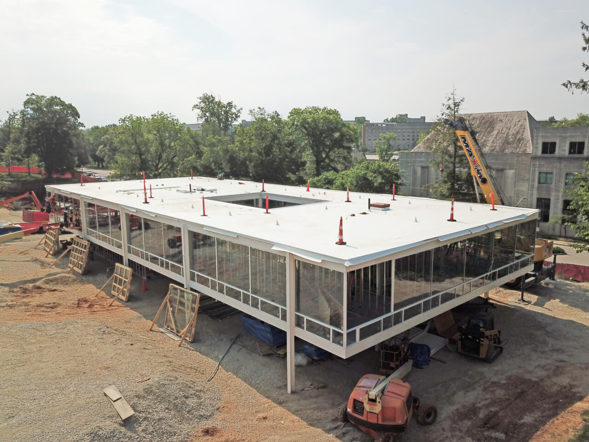Architect Skidmore, Owings, and Merrill Location Shenzhen, China Completion Date 2021 Mechanical, Electrical, Plumbing, and Structural Engineering Skidmore, Owings, and Merrill Contractors and Curtain Wall Jangho Group Construction Manager Shenzhen Vanke Real Estate Featuring a ‘breathable’ facade, Skidmore, Owings & Merrill’s (SOM) Shenzhen Rural Commercial Bank headquarters achieves energy efficiency while allowing occupants to modify
Architect moss Design Location Buchanan, Michigan Completion Date 2019 Structural Engineer Rockey Structures General Contractor Holladay Construction Group Window Systems Tubelite Structural Insulated Panels Thermocore Truss Manufacturer Big C Lumber Light Fixtures Halo, Lithonia, Kichler Plumbing Fixtures: American Standard Evoking the rural Midwest’s industrial architectural vernacular, moss Design’s River Saint Joe Brewery is a contemporary
Architect Morris Adjmi Architects Location Brooklyn, New York Completion Date 2021 Facade Consultant Gilsanz Murray Steficek Construction Manager New Line Structures Curtain Wall Competition Architectural Metals Masonry Construction and GFRC Superframe Installation StructureTech New York Brick Manufacturer Glen-Gery Glazing Architectural Window Manufacturing Landscape Michael Van Valkenburgh Associates Morris Adjmi Architects’ Front & York is an
Schöck manufactures structural components for concrete and steel construction that provide thermal and sound insulation, as well as structural reinforcement. Their main product, Isokorb® Structural Thermal Breaks, insulates and supports concrete and steel structures where they penetrate the building envelope. Visit www.schoeck.com for more information.
Architect Leckie Studio Architecture + Design Facade Contractor Powers Construction Glazing Siber Façade Group General Contractor Powers Construction Location Ontario, Canada Completion Date February, 2021 Reflecting the deciduous forest around them, the Arcana cabins by the Vancouver, Canada-based Leckie Studio Architecture + Design intend to connect inhabitants to the landscape of rural Ontario. The exact
Architect Olson Kundig Glazing Manufacturer Fleetwood Location San Juan Island, Washington Completion Date 2010 Facade Products Exterior Siding: 16 gauge hot rolled steel; Window/Door: Fleetwood thermally broken aluminum windows Structural Engineer MCE Structural Consultants, Inc. General Contractor Lowe Construction Shutter Decks Turner Exhibits Steel Fabrication Gem Welding Landscape Architect Island Gardens Interior Design Sara Steinfeld
Ben Juarez is the Group HSE Manager for Permasteelisa Group worldwide operations. With over 20 years of experience in the construction industry and over a decade in the façade industry, Ben leads the dual roles of Health–Safety & Environmental functions within Permasteelisa Group. With experience implementing ISO certified Environmental Management Systems, Greenhouse Gas Protocol (GHG)
Architect Zaha Hadid Architects Facade Engineer Buro Happold Engineering Facade Contractor Jangho General Contractor Guangdong No.1 Construction Engineering Local Design Institute GDAD Structure RBS MEP Engineer BIAD, GDAD MEP Contractor Shijian Landscape Zaha Hadid Architects, Pubang Location Guangzhou, China Completion Date November 2021 Just days ago on November 9, Infinitus China inaugurated Infinitus Plaza, the
San Francisco State University has a new academic building for the first time in 25 years: The George and Judy Marcus Hall for the Liberal and Creative Arts. Designed by the San Francisco-based Mark Cavagnero Associates as a flexible learning and production environment, the four-story facility asserts the presence of the arts on campus. Located
The Harold Alfond Athletics and Recreation Center (HAARC) at Colby College in Waterville, Maine is a sprawling, 350,000-square-foot complex containing a multiuse field house with a 656-foot track, tennis courts, an ice arena, an Olympic-sized pool, a competition gymnasium for basketball and volleyball, squash courts, a strength and fitness center, multi-purpose studios, locker rooms, sports
Revision and tweaking are central to the architectural process, but it is not often that a practitioner gets the chance to design the same project twice. When the Stuttgart, Germany–based firm Behnisch Architekten first won the commission for a new biomedical research facility at Harvard University, George W. Bush had just started his second presidential
Some may know of 425 Park Avenue as the Manhattan address of a buzzy new restaurant location from Eleven Madison Park Michelin-star owners, but it is also the site of the (partially) new 47-story office building designed by Foster + Partners for L&L Holding Company. Almost nine years after a winner of the invitation-only design
Up until the mid-20th century, the incorporation of glazing into any project was an exorbitantly expensive decision and potentially fraught with error due to the irregularity of manufacturing processes. The development of float glass through the Pilkington process, which can be roughly described as rolling molten glass over a tin bath, has enabled continually growing
Foster + Partners has completed a shimmering new headquarters for the Russian Copper Company, one of the world’s largest mining companies. The warm brown exterior echoes the building’s symbolic nature while reimagining the conventional office from the inside. In the small city of Yekaterinburg, the 15-story office tower sits on the landscaped bank of
Historic preservation in the United States has often been cast in absolute terms: Structures and monuments are either subject to campaigns of complete restoration (which may entail partial reconstruction) or maintained as sublime ruins stabilized to withstand the ravages of time. A novel conservation scheme for an 18th-century plantation house on Virginia’s Northern Neck
ArchitectsThomas Phifer and Partners Structural EngineerSOM MEP EngineerCosentini Associates General ContractorCDI LocationBloomington, Indiana GlazingViracon Structural SteelMAK Steel WindowsWaltek LimestoneIndiana Limestone Fabricators TerrazzoSantarossa Mosaic and Tile Co. Indiana University (IU) is something of an architectural menagerie. The past century brought considerable change to its Romanesque-inflected Bloomington campus through the incursion of numerous modernist or Brutalist
Steve Abbring is the Tendering Department Manager for Permasteelisa North America. With over 20 years of experience in the construction industry and approximately 10 years in the facade & glazing industry, Steve comes from a Project Management background. Since first taking on a role within the Tendering Department, Steve has specialized in providing early technical
