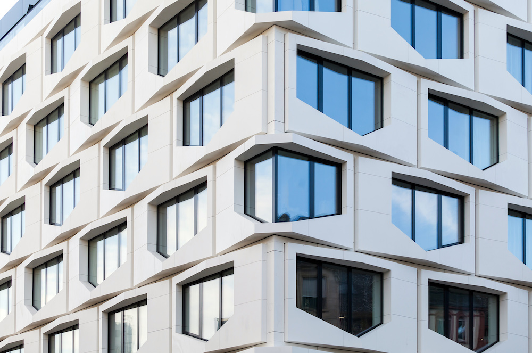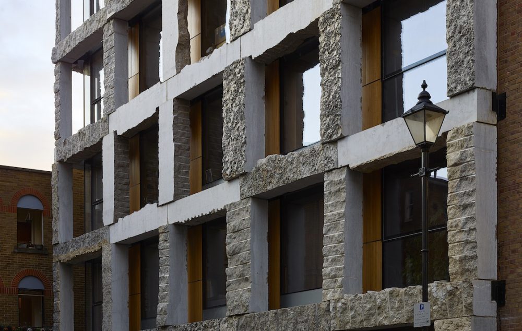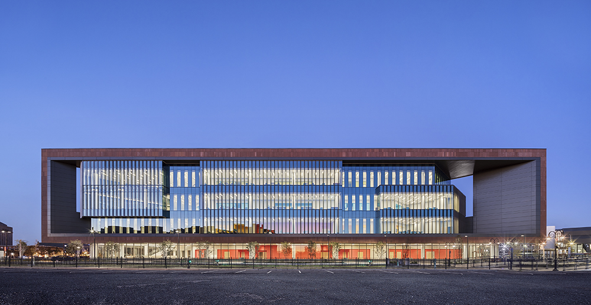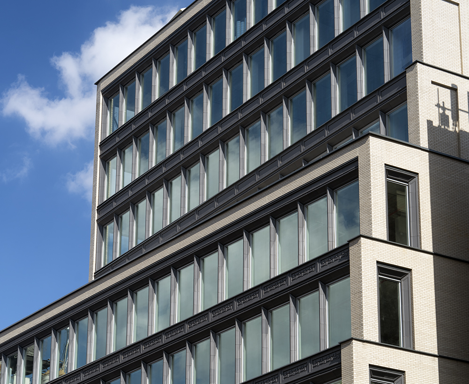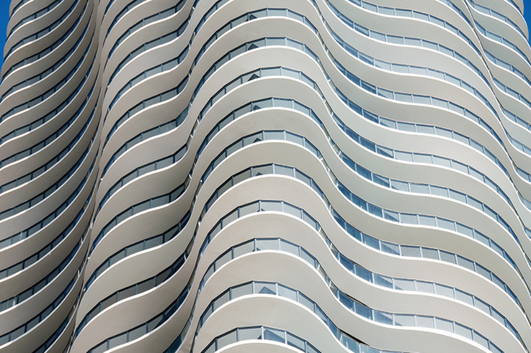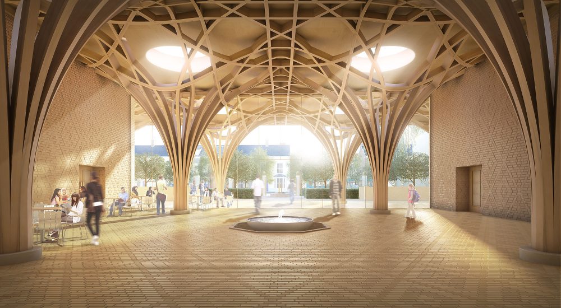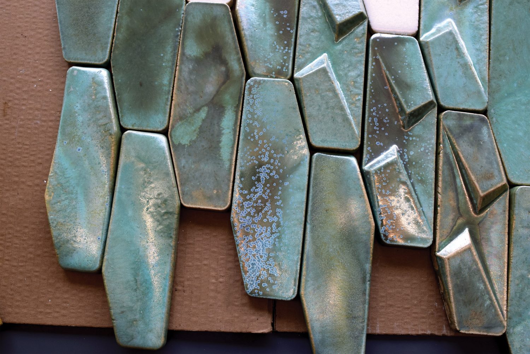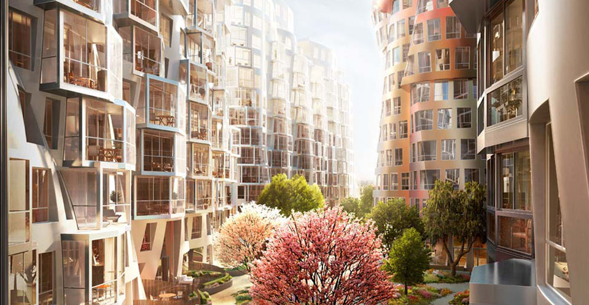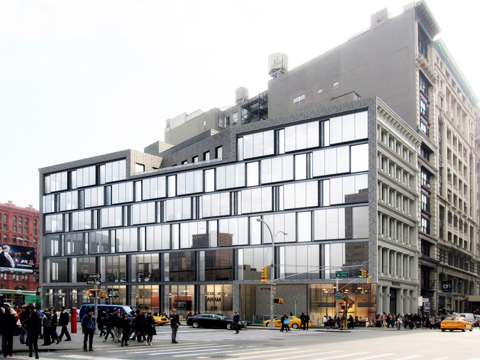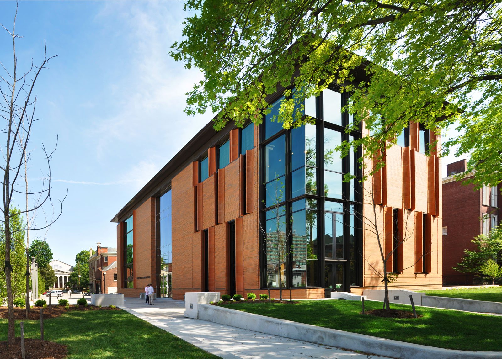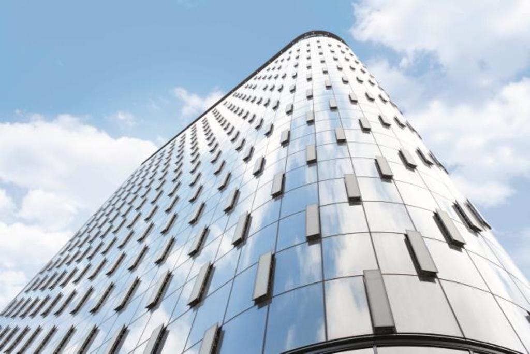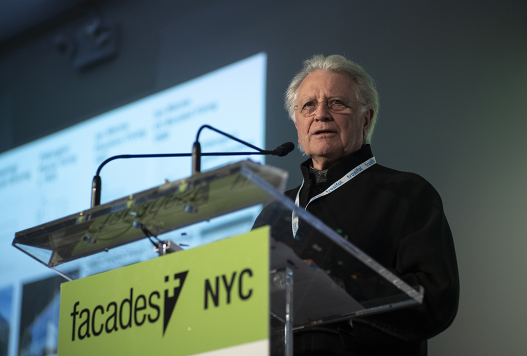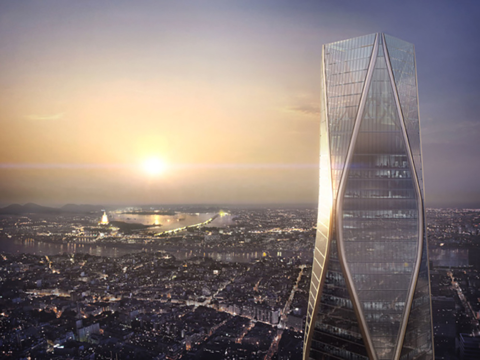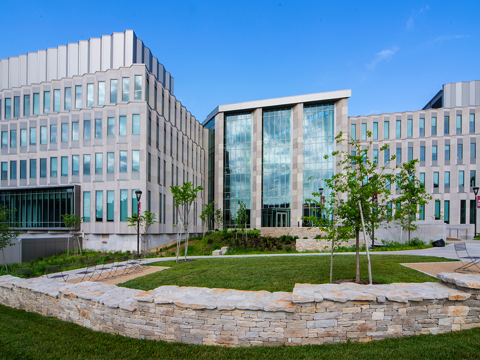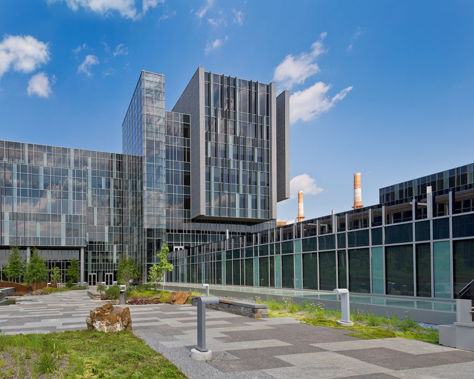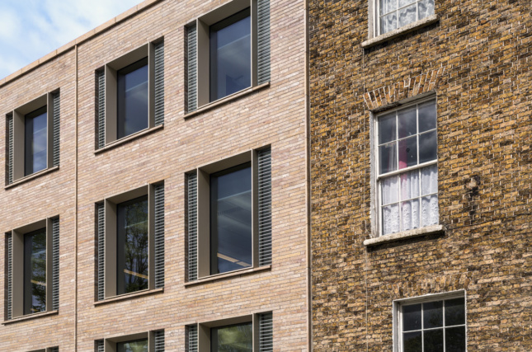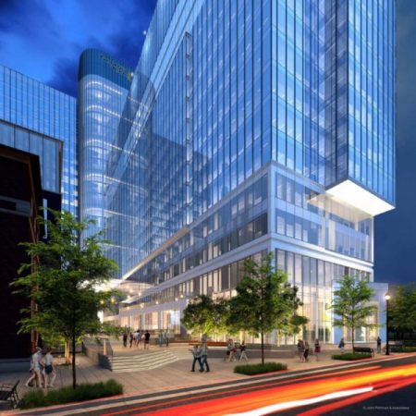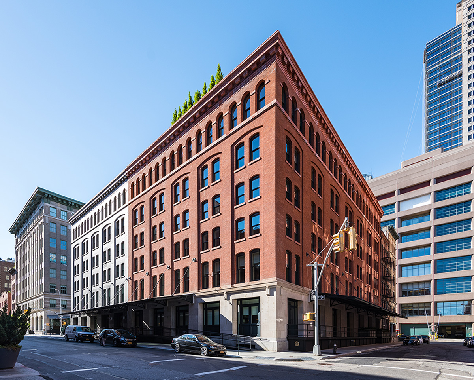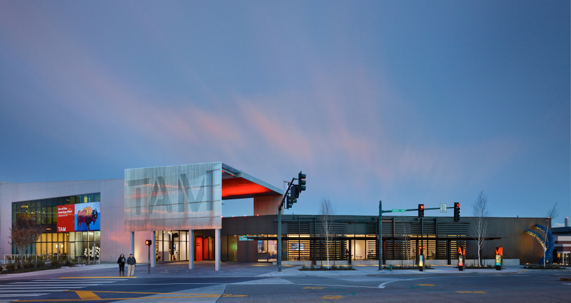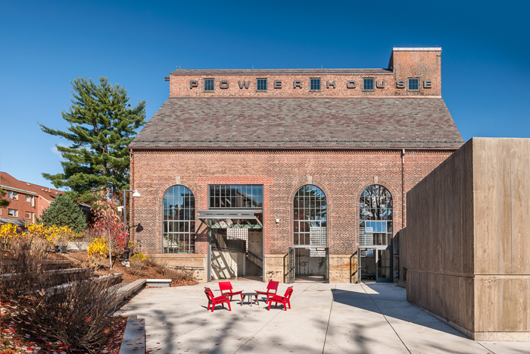Completed this year, the Flare of Frankfurt is a seven-story, mixed-use project of hotel rooms, residences, and offices located in the center of the German city. The 260,000-square-foot project, designed by German-Iranian architectural practice Hadi Teherani, is clad in three-dimensional slabs of sintered stone. The massing of the complex matches the cornice line of the surrounding historic building stock
Topic Legend Heading toward decarbonization Technological change Inspiration Special Projects Material innovations—laminated glass and stone Trends in facade design We surveyed the leading women in the facade design and manufacturing industry and asked: What do you find most interesting about facade innovation today? What are you working on now and what do you think we
In a time when stone is primarily used in facades as screen walls or purely decorative cladding, London’s 15 Clerkenwell Close by Groupwork + Amin Taha Architects (ATA) brings structure to the fore with a load-bearing masonry exoskeleton. Since construction in November 2017, the mixed-use development, which is the home of Taha and his practice, has proved contentious
Completed in November 2017, the Perkins Eastman–designed School of Nursing and Science Building occupies a former parking lot in downtown Camden, establishing a new institutional heart for Rutgers University in the slowly reviving city. The design inhabits a formidable full-block mass, reaching a height of four stories with a multidimensional facade of high-performance concrete and glass curtainwall shaded by perforated panels. Facade Manufacturer Kawneer,
Morris Adjmi Architects has just completed its wedge-shaped 363 Lafayette mixed-use development in New York City. The project is located in the heart of the NoHo Historic District, a context known for its mid-rise store-and-loft buildings clad in detailed cast iron and stone. Facade Manufacturer Boston Valley Terracotta, Belden/Tristate Brick, Vitro Glass, Tristar Glass Architects Morris Adjmi Architects
On October 4, The Architect’s Newspaper will be hosting Facades+ Miami for the third time. The morning event features talks and workshops by national and global leaders of the AEC industry covering a range of subjects relating to building envelopes within tropical environments and the architectural vernacular of the Miami metropolitan area. Allan Shulman, founder of Shulman + Associates, is co-chair of
In Cambridge, England, Marks Barfield Architects (MBA) is erecting a timber-structured mosque inspired by geometric design and landscaping found throughout the Islamic world. The Cambridge Mosque Project, founded by Dr. Timothy Winter in 2008, purchased the one-acre site in 2009. Allées of cypress and linden trees ring the mosque, which occupies a symmetrical 27-feet-by-27-feet grid.
For the third year in a row, manufacturer Boston Valley Terra Cotta (BVTC) and the University at Buffalo School of Architecture and Planning (UB/a+p) in upstate New York hosted the Architectural Ceramics Assemblies Workshop (ACAW). The weeklong event is a gathering of architects, engineers, and artists and offers a fast-paced opportunity for attendees to get their hands dirty physically
On August 1st, Italian-Manufacturer Permasteelisa announced an approximately $80 million contract to design, supply and install nearly 300,000 square feet of Frank Gehry’s Battersea Phase 3A located in London. Since 2013, the Battersea Power Station Development Company has been leading an expansive redevelopment of the 42-acre stretch of relatively fallow land surrounding the eponymous power
Located on the northern border of Manhattan’s SoHo, New York-based firm S9 Architecture‘s 606 Broadway is a highly visible development under construction along East Houston Street. The six-story, 34,000 square-foot building will host commercial and office space. Facade Manufacturer Aluprof USA Architects S9 Architecture Facade Installer Lexington Maintenance (formerly HDK) Facade Consultants Gilsanz Murray Steficek
According to recent reports, sections of the Glasgow School of Art will be disassembled over the coming days. Officials studying the June 15th blaze have observed a larger degree of settling and movement among the remaining sections of the building than originally anticipated, enough to prompt the investigative team to begin dismantling the south facade of
The Owsley Brown II History Center is just one part of a unified campus expansion for The Filson Historical Society in Louisville, Kentucky. Located in the historic neighborhood of Old Louisville, the project reinterprets the surrounding Italianate architecture in a contemporary way. de Leon & Primmer Architecture Workshop (DPAW) played with proportionality, depth, and layering of materials to
Glass facades remain the cladding of choice for residential and commercial projects—both in densely populated metropolises as well as suburbs. High visibility and improved technology in weather barriers make this exterior sheathing option increasingly the material of choice—above wood, brick, and even concrete. SUNGATE 400 Vitro Architectural Systems Glazed in a passive solar control coating, thermal performance
On April 19, for the afternoon keynote of The Architect’s Newspaper’s Facades+conference in New York, architect Ian Ritchie discussed his decades-long involvement in forward-looking glass architecture. Beginning with the tongue-in-cheek statement, “Glass is the answer; what was the question?” the British architect detailed the technological specifications and design considerations behind his projects. Ranging in size from personal residences to convention centers, the projects convey
For over eight decades, SOM has been a leading voice in emphasizing structural poetics, or the integration of architectural and engineering efforts into built form. This mashup of rationalism and elegance was on full display at the 2017 Chicago Architecture Biennale, where they collaborated with Mana Contemporary to deliver a pop-up exhibition titled “SOM: Engineering
TerraCORE Panels – in partnership with GammaStone and Fiandre – is a leading provider of lightweight panelized cladding systems with an expansive portfolio of solutions. The GammaStone AIR system represents the next generation of thin veneer reinforced cladding, utilizing materials ranging from natural stone, porcelain, glass, brick, GFRC, and mosaic tile. Fiandre’s large-format porcelain rainscreen
[et_pb_section admin_label=”section”] [et_pb_row admin_label=”row”] [et_pb_column type=”4_4″] [et_pb_text admin_label=”Text”] Washington, D.C. has a vibrant architectural culture, not limited to the neoclassical masonry of government buildings and major museums. The upcoming Facades+AM conference gives the District design community a chance to share ideas on building envelopes’ contributions to sustainability and occupants’ quality of life. Compressed into the morning
Located in Dublin’s historic D4 district, Eaton House serves as Eaton Corporation’s new global headquarters. It is located in an early 19th-century Georgian neighborhood containing a mix of residences, small businesses, parks, and embassies. The project occupies the site of five original terrace houses dating to 1830. A new building replaced these houses in 1970 following their demolition. This
Since the earliest days of the technology industry, home has been Silicon Valley. However, there are some signs the tide is turning and heading towards the east. Attempting to capitalize on an impending Atlanta tech boom is The Georgia Institute of Technology, which is due to move into Coda, a mixed-use development in Midtown Atlanta’s Tech Square, in
Brought to you with support from <a href=”https://adserver.adtechus.com/adlink/3.0/5463.1/3973131/0/4/ADTECH;loc=300;key=key1+key2+key3+key4″ target=”_blank”><img src=”https://adserver.adtechus.com/adserv/3.0/5463.1/3973131/0/4/ADTECH;loc=300;key=key1+key2+key3+key4″ border=”0″ width=”234″ height=”60″></a> This new 33-unit condominium in New York’s historic Tribeca neighborhood is composed of two buildings, a restored and converted 1905 coffee and tea warehouse on Washington Street and a matching addition on Greenwich Street. The new building produces a “double negative” effect,
The Moody Center for the Arts, designed by Los Angeles–based Michael Maltzan Architecture (MMA), is a 50,000-square-foot, $30 million center located on the campus of Rice University. It serves the campus and general public as an experimental platform for making and showcasing works across disciplines through deliberately flexible interior spaces. Facade Manufacturer Endicott (brick units)
Richlite-clad museum expansion inspired by industrial context and Old West art collection. Commissioned to craft an extension to the Antoine Predock–designed Tacoma Art Museum, Olson Kundig Architects sought inspiration in both the history of the site and the art collection itself. Located in the city’s Union Depot/Warehouse historic district, the museum is surrounded by brick
Renovation transforms decommissioned McKim Mead & White building into campus event space. When Amherst College decided to convert a former steam plant into a student event space, the choice likely struck some observers as odd. Designed in 1925 by McKim, Mead & White, the coal-burning plant was decommissioned in the 1960s; since the 1980s, it
Brick and metal transform a tired office block into a residential building worthy of its site. Located on a slice of land adjacent to the Potomac River in Old Town Alexandria, Virginia, the 1984 Sheet Metal Workers Union National Pension Fund building failed to live up to the site’s potential. “I’ve used this in a
